
- Team Crouse
- Tropic Shores Realty
- "Always striving to exceed your expectations"
- Mobile: 352.573.8561
- 352.573.8561
- teamcrouse2014@gmail.com
Contact Mary M. Crouse
Schedule A Showing
Request more information
- Home
- Property Search
- Search results
- 11225 Godwit Court, NEW PORT RICHEY, FL 34654
Property Photos
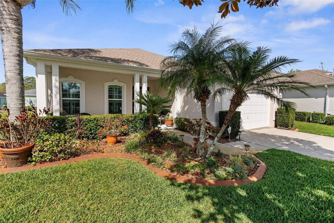

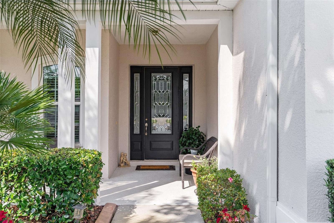
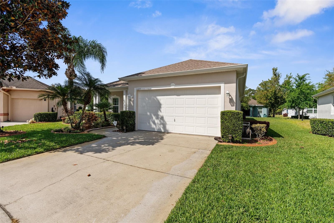
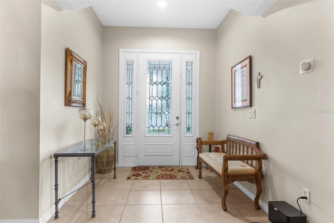
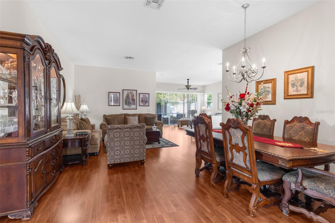
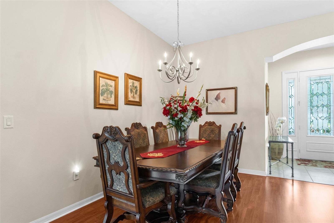
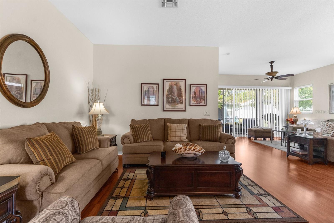
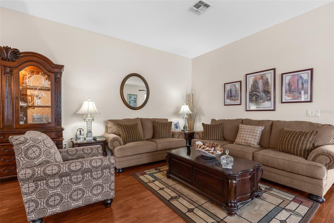
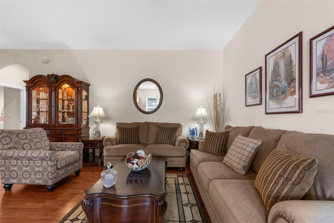
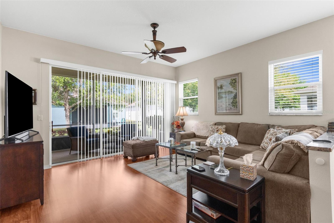
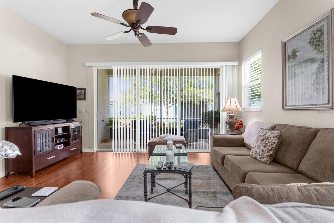
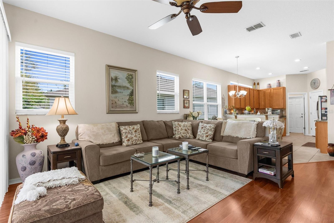
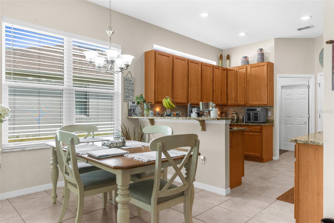
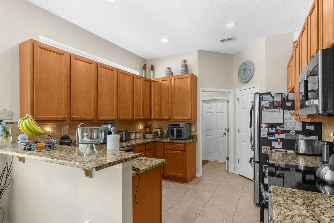
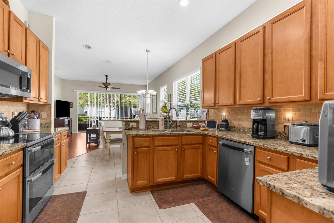
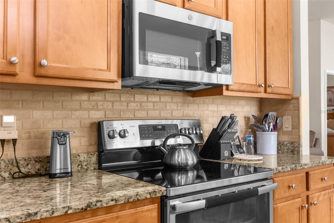
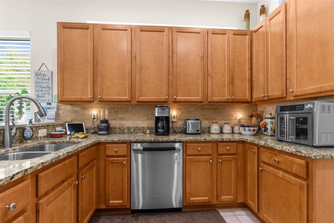
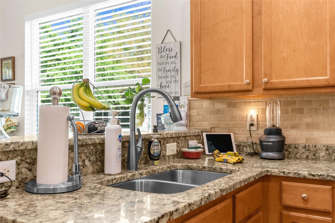
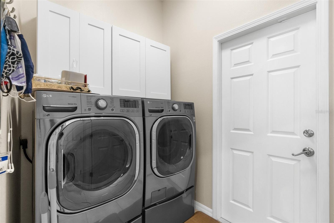
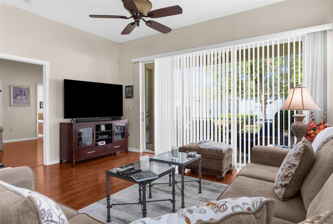
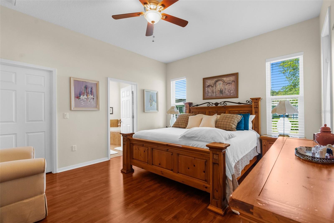
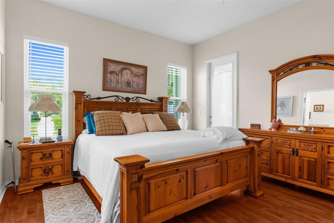
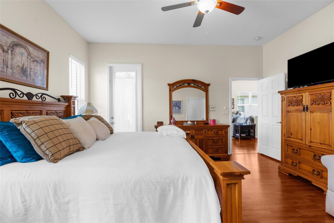
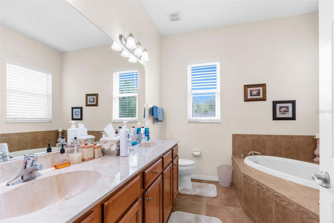
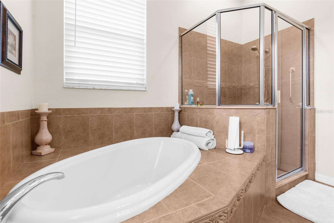
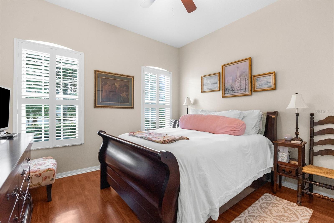
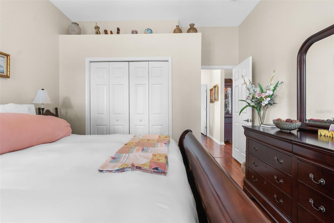
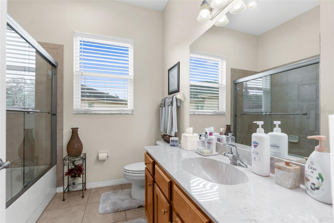
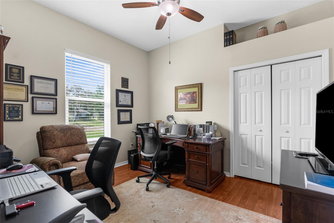
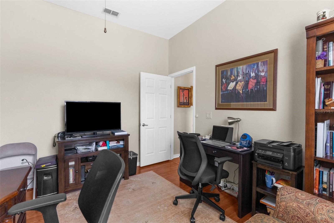
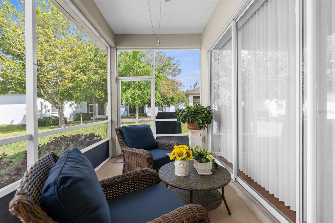
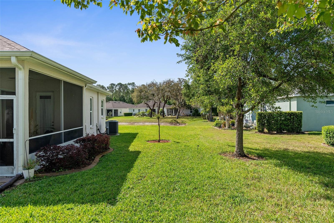
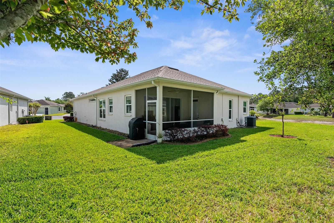
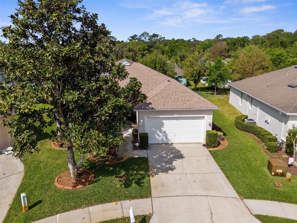
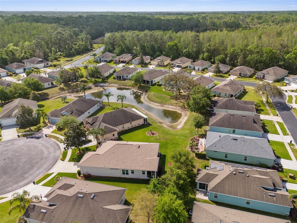
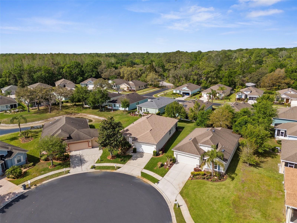

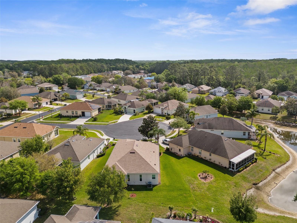
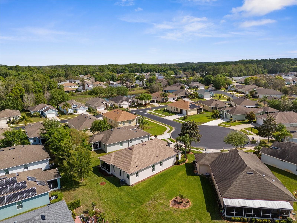
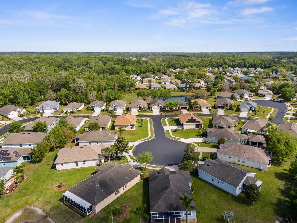
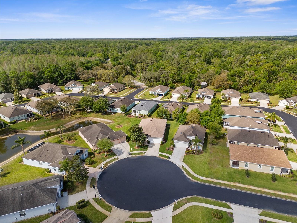
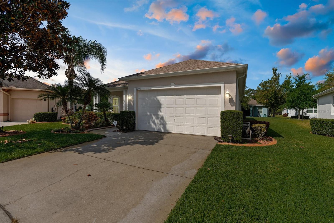
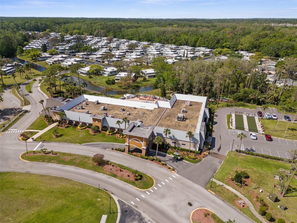
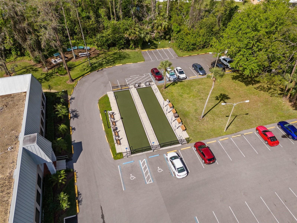
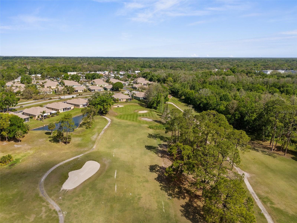
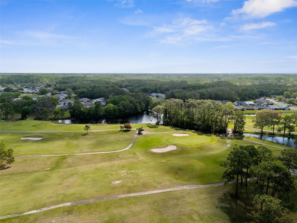
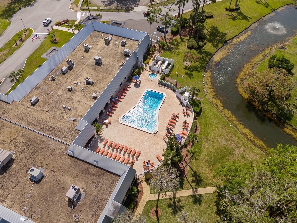
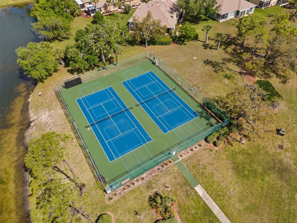
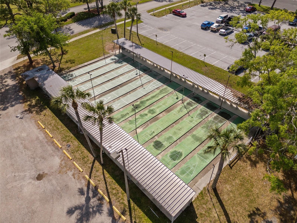
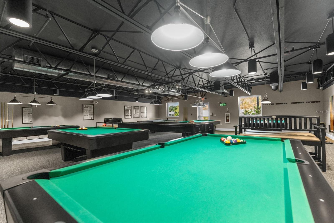
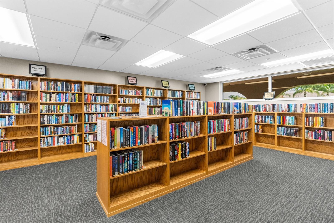
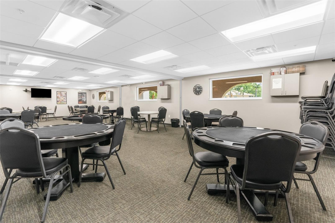
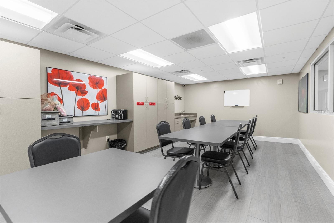
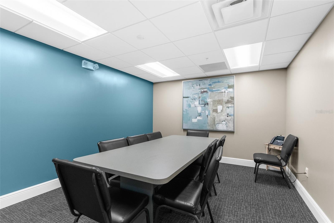
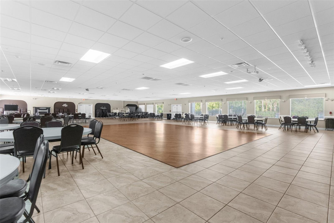
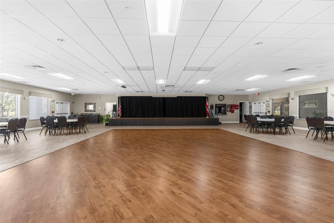
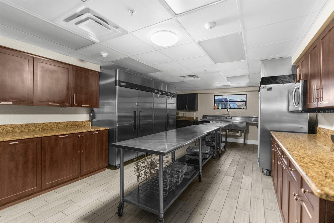
- MLS#: TB8368131 ( Residential )
- Street Address: 11225 Godwit Court
- Viewed: 37
- Price: $369,000
- Price sqft: $141
- Waterfront: No
- Year Built: 2006
- Bldg sqft: 2611
- Bedrooms: 3
- Total Baths: 2
- Full Baths: 2
- Garage / Parking Spaces: 2
- Days On Market: 65
- Additional Information
- Geolocation: 28.3205 / -82.629
- County: PASCO
- City: NEW PORT RICHEY
- Zipcode: 34654
- Subdivision: Summertree Prcl 3b
- Provided by: ATRIUM REALTY, LLC
- Contact: Jo-Ann Frazho
- 833-919-1190

- DMCA Notice
-
DescriptionSummertree, Gated, 55+ Golf Community. 3 Bedroom, 2 Bathroom, 2 Car Garage, 1862 sq ft. Cul de sac. Be prepared to be impressed as you walk up to the welcoming glass front door with two sidelights and expansive front porch. The permanent border frames the mature landscaping with a newly installed St. Augustine lawn. ROOF 2022. WINDOWS 2020. HVAC 2021. Hot Water Heater 2024. Water Softener 2019. The primary has a large walk in closet and en suite bath. Primary has glass door to the screened lanai, split from secondary bedrooms allowing for privacy. The Primary bath has dual sinks, separate shower, & soaker tub. Living room has a large slider to the screened lanai. Kitchen is well appointed with newer stainless appliances, 42" cabinets, granite counters, eat in kitchen adjacent. Secondary bedrooms are off of the formal dining/Living space. No carpet in this property. Tile in wet areas and high quality laminate throughout the rest of the home. The garage has an additional space for storage or golf cart. This home has been well maintained! Community Pool Heated 86 degrees all year and hot tub 104 degrees. Clubhouse with gym, billiards room, library, tennis, pickleball, shuffleboard, with an active community calendar including Bingo, concerts, dances, Karaoke, Bunco, potlucks, Yoga, water aerobics. Lawn Care is included in HOA. Close proximity to Suncoast. Check out Matterport/Video attached.
All
Similar
Features
Appliances
- Dishwasher
- Disposal
- Electric Water Heater
- Microwave
- Range
- Refrigerator
- Water Softener
Association Amenities
- Clubhouse
- Fitness Center
- Gated
- Golf Course
- Pickleball Court(s)
- Pool
- Recreation Facilities
- Shuffleboard Court
- Tennis Court(s)
Home Owners Association Fee
- 213.00
Home Owners Association Fee Includes
- Common Area Taxes
- Pool
- Maintenance Structure
- Maintenance Grounds
- Recreational Facilities
Association Name
- Summertree/Shawn Millard
Association Phone
- 727-856-2332
Carport Spaces
- 0.00
Close Date
- 0000-00-00
Cooling
- Central Air
Country
- US
Covered Spaces
- 0.00
Exterior Features
- Rain Gutters
- Sidewalk
Flooring
- Laminate
- Tile
Furnished
- Unfurnished
Garage Spaces
- 2.00
Heating
- Electric
Insurance Expense
- 0.00
Interior Features
- Ceiling Fans(s)
- Window Treatments
Legal Description
- SUMMERTREE PARCEL 3B PB 57 PG 117 LOT 53
Levels
- One
Living Area
- 1862.00
Area Major
- 34654 - New Port Richey
Net Operating Income
- 0.00
Occupant Type
- Owner
Open Parking Spaces
- 0.00
Other Expense
- 0.00
Parcel Number
- 17-25-08-009.0-000.00-053.0
Pets Allowed
- Cats OK
- Dogs OK
Property Type
- Residential
Roof
- Shingle
Sewer
- Public Sewer
Tax Year
- 2024
Township
- 25
Utilities
- Electricity Connected
Views
- 37
Virtual Tour Url
- https://my.matterport.com/show/?m=dd1D8P7hf1a&mls=1
Water Source
- Public
Year Built
- 2006
Zoning Code
- MPUD
Listing Data ©2025 Greater Fort Lauderdale REALTORS®
Listings provided courtesy of The Hernando County Association of Realtors MLS.
Listing Data ©2025 REALTOR® Association of Citrus County
Listing Data ©2025 Royal Palm Coast Realtor® Association
The information provided by this website is for the personal, non-commercial use of consumers and may not be used for any purpose other than to identify prospective properties consumers may be interested in purchasing.Display of MLS data is usually deemed reliable but is NOT guaranteed accurate.
Datafeed Last updated on June 8, 2025 @ 12:00 am
©2006-2025 brokerIDXsites.com - https://brokerIDXsites.com
Sign Up Now for Free!X
Call Direct: Brokerage Office: Mobile: 352.573.8561
Registration Benefits:
- New Listings & Price Reduction Updates sent directly to your email
- Create Your Own Property Search saved for your return visit.
- "Like" Listings and Create a Favorites List
* NOTICE: By creating your free profile, you authorize us to send you periodic emails about new listings that match your saved searches and related real estate information.If you provide your telephone number, you are giving us permission to call you in response to this request, even if this phone number is in the State and/or National Do Not Call Registry.
Already have an account? Login to your account.


