
- Team Crouse
- Tropic Shores Realty
- "Always striving to exceed your expectations"
- Mobile: 352.573.8561
- 352.573.8561
- teamcrouse2014@gmail.com
Contact Mary M. Crouse
Schedule A Showing
Request more information
- Home
- Property Search
- Search results
- 2615 Jarvis Circle, PALM HARBOR, FL 34683
Property Photos
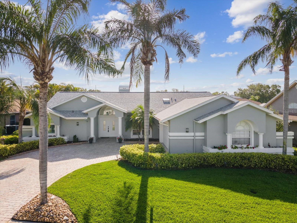

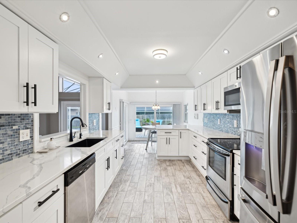

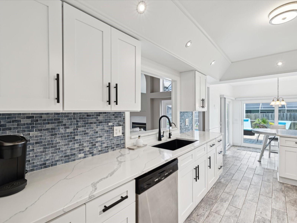
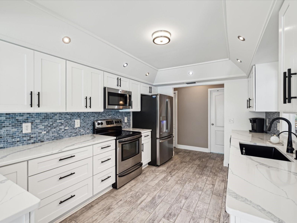
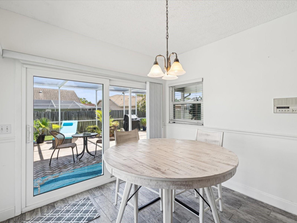
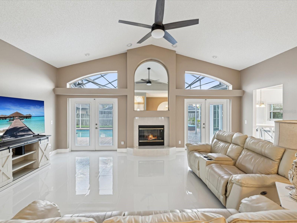

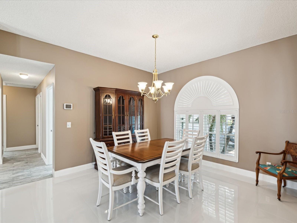
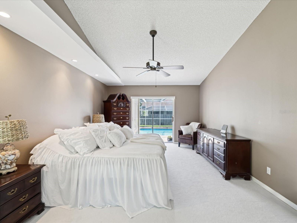
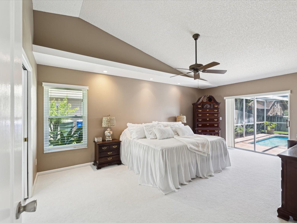
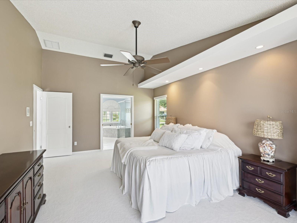
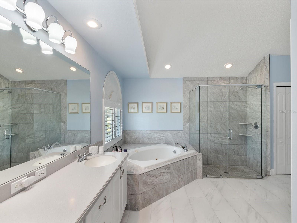
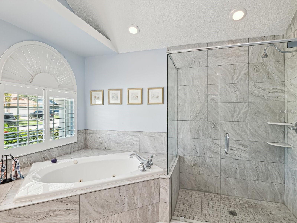
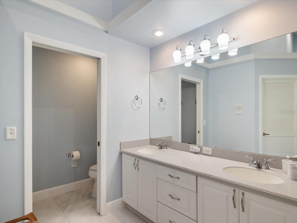
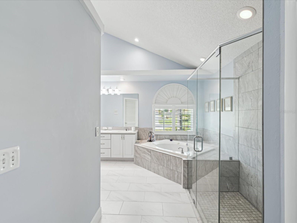
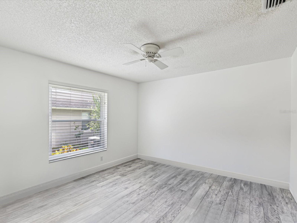
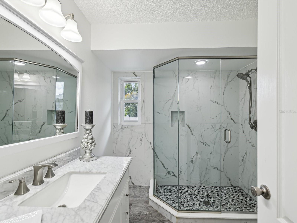
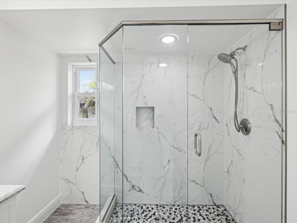

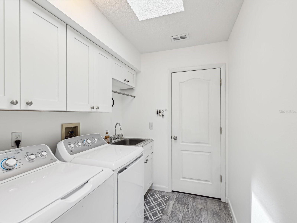
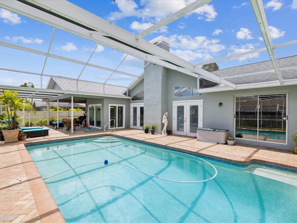
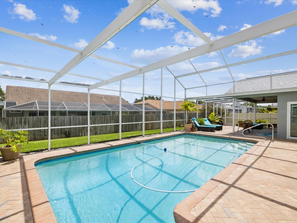
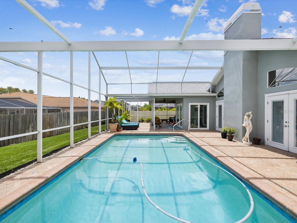
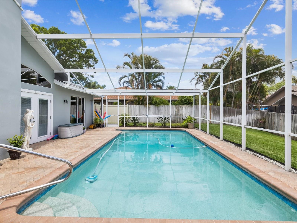
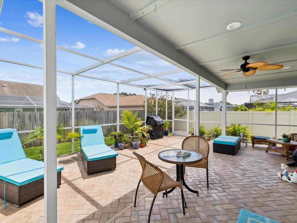
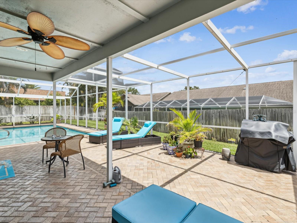
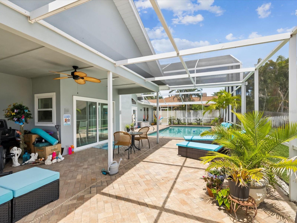
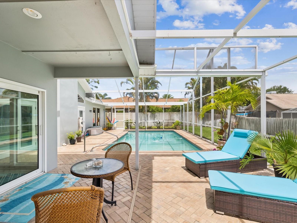
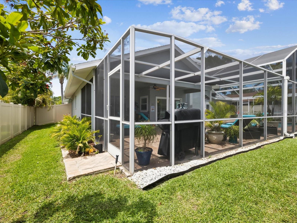
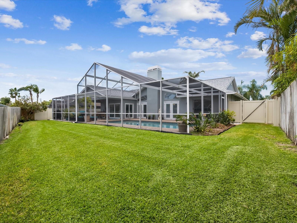
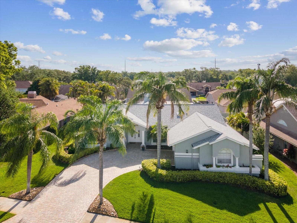
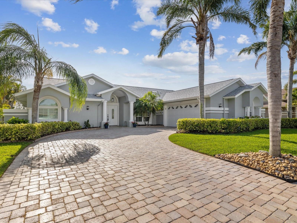
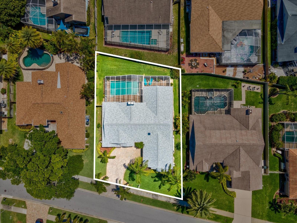
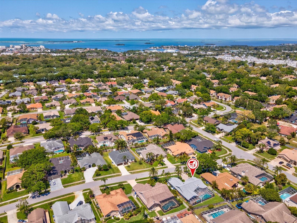
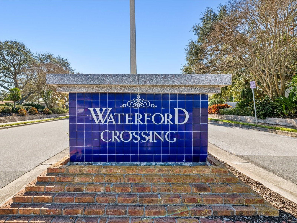
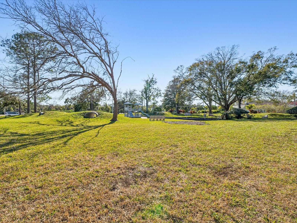
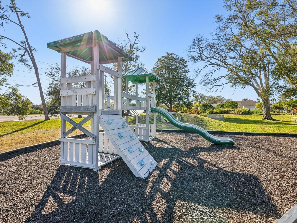

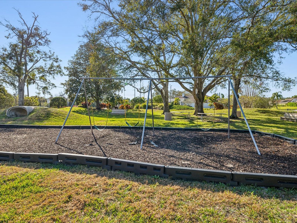
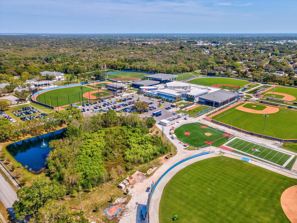
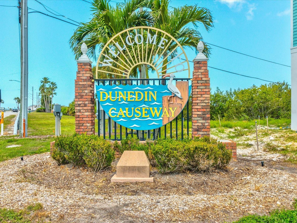
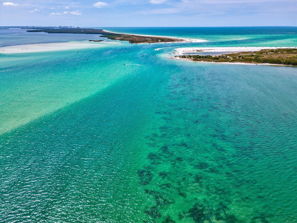
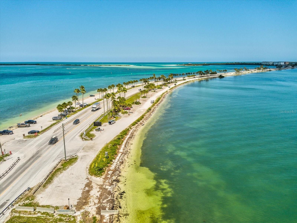
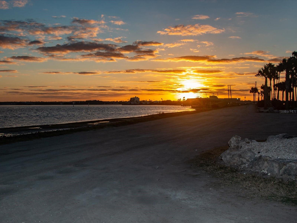
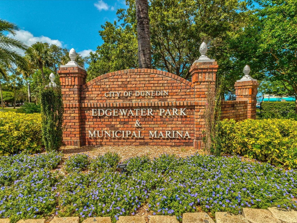
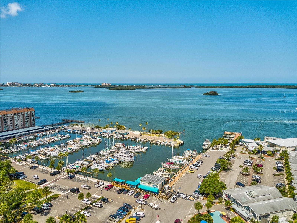
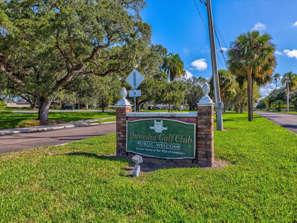
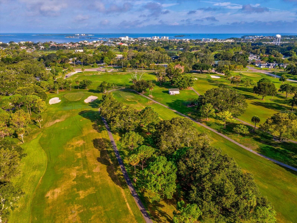
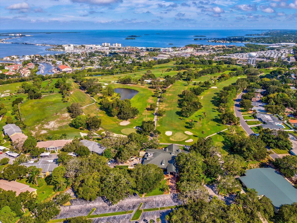
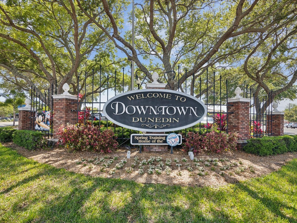
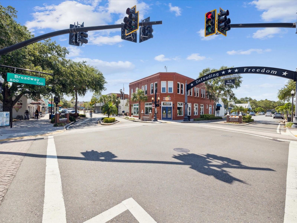
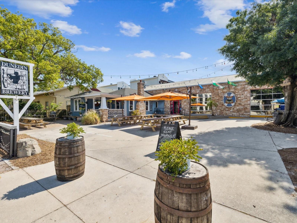
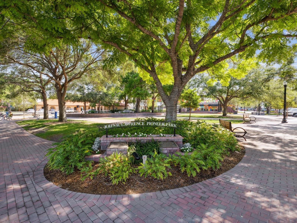
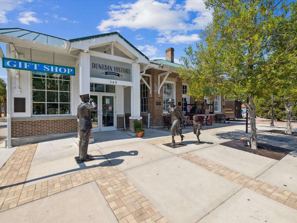
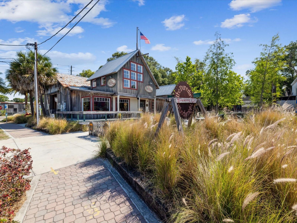
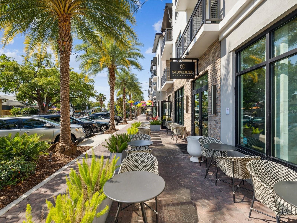
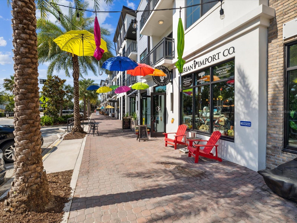
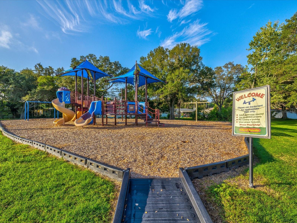
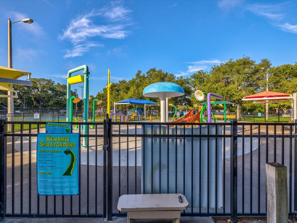
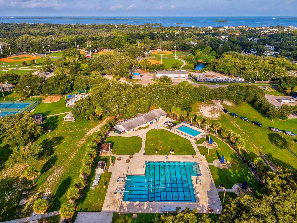
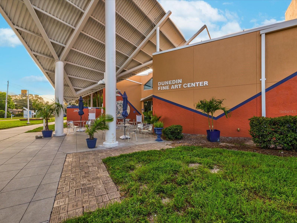
- MLS#: TB8367807 ( Single Family )
- Street Address: 2615 Jarvis Circle
- Viewed:
- Price: $746,600
- Price sqft: $257
- Waterfront: No
- Year Built: 1993
- Bldg sqft: 2900
- Bedrooms: 3
- Total Baths: 2
- Full Baths: 2
- Garage / Parking Spaces: 2
- Days On Market: 6
- Additional Information
- Geolocation: 28.0513 / -82.7631
- County: PINELLAS
- City: PALM HARBOR
- Zipcode: 34683
- Subdivision: Waterford Crossing
- Elementary School: San Jose
- Middle School: Palm Harbor
- High School: Dunedin
- Provided by: ENGEL & VOLKERS BELLEAIR
- Contact: Kristin Hallamek

- DMCA Notice
-
DescriptionWelcome to your dream home in the heart of Palm Harbor, Florida! This beautifully renovated 3 bedroom, 2 bathroom, 2 car garage residence perfectly blends modern elegance with everyday comfort. From the moment you step inside, youre greeted by soaring ceilings, an open concept layout, and high end finishes throughout. New kitchen featuring sleek quartz countertops, classic white shaker cabinetry, a breakfast bar and nook, reverse osmosis filtration system, and premium stainless steel appliances. Ideal for entertaining, the kitchen flows seamlessly into the bright and airy family room with a cozy wood burning fireplace, and opens through French doors to a serene screened in lanai. Retreat to the primary suite, complete with vaulted ceilings, a luxurious, newly renovated ensuite bath, and a custom walk in closet. The two additional bedrooms are generously sized, perfect for guests, family, or a home office. Step outside to your own private oasis: a screened in, heated PebbleTec pool surrounded by neat landscaping, covered seating areas, and a fully fenced backyardperfect for soaking in the Florida sunshine year round. Located in the desirable Waterford Crossing community (no flood insurance required), this home is just minutes from Dunedin Causeway, Honeymoon Island, the Pinellas Trail, and the vibrant shops, restaurants, and breweries of Downtown Dunedin. Enjoy the added bonus of a neighborhood park just steps away. Key Updates Include: New roof (2023), New Pool Heater, PebbleTec pool surface (2020), Epoxy garage floor (2023), New flooring & interior paint, Paver driveway & pool deck, Sprinkler system on well. This is Florida living at its finestmodern updates, prime location, and unbeatable outdoor living. Dont miss this exceptional opportunity!
All
Similar
Features
Property Type
- Single Family
The information provided by this website is for the personal, non-commercial use of consumers and may not be used for any purpose other than to identify prospective properties consumers may be interested in purchasing.
Display of MLS data is usually deemed reliable but is NOT guaranteed accurate.
Datafeed Last updated on April 30, 2025 @ 12:00 am
Display of MLS data is usually deemed reliable but is NOT guaranteed accurate.
Datafeed Last updated on April 30, 2025 @ 12:00 am
©2006-2025 brokerIDXsites.com - https://brokerIDXsites.com
Sign Up Now for Free!X
Call Direct: Brokerage Office: Mobile: 352.573.8561
Registration Benefits:
- New Listings & Price Reduction Updates sent directly to your email
- Create Your Own Property Search saved for your return visit.
- "Like" Listings and Create a Favorites List
* NOTICE: By creating your free profile, you authorize us to send you periodic emails about new listings that match your saved searches and related real estate information.If you provide your telephone number, you are giving us permission to call you in response to this request, even if this phone number is in the State and/or National Do Not Call Registry.
Already have an account? Login to your account.


