
- Team Crouse
- Tropic Shores Realty
- "Always striving to exceed your expectations"
- Mobile: 352.573.8561
- 352.573.8561
- teamcrouse2014@gmail.com
Contact Mary M. Crouse
Schedule A Showing
Request more information
- Home
- Property Search
- Search results
- 4980 60th Avenue S, ST PETERSBURG, FL 33715
Property Photos
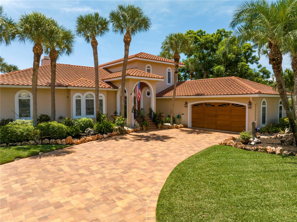

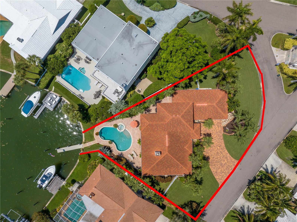
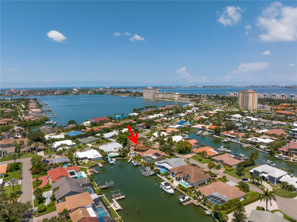
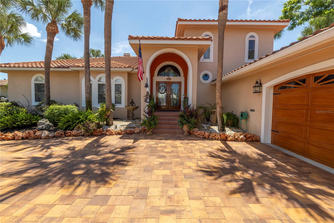
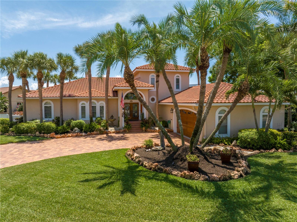
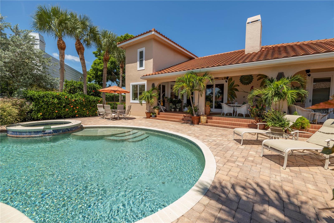
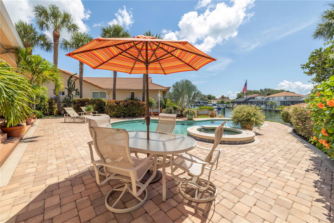

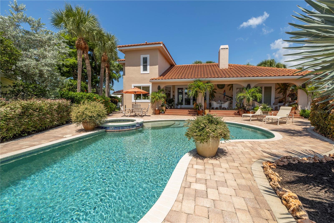
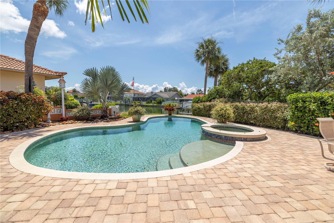
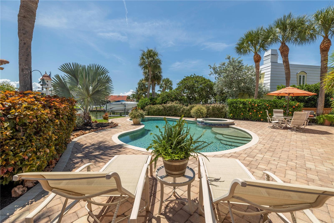
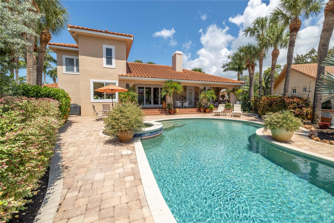
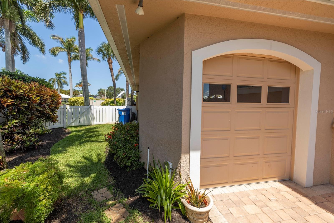

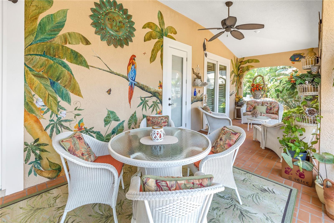
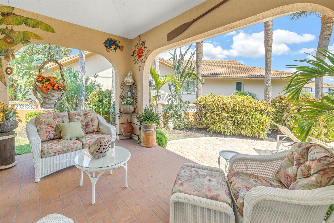
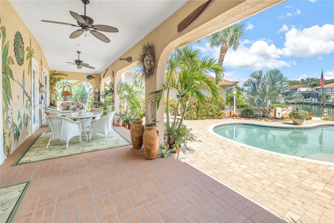
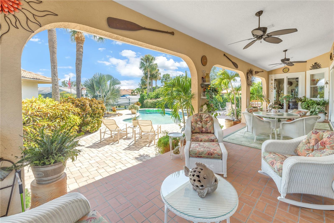
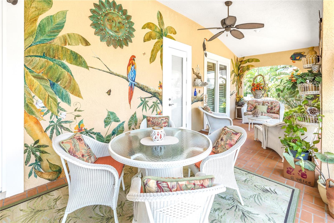
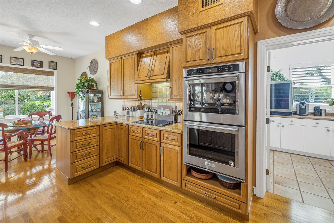
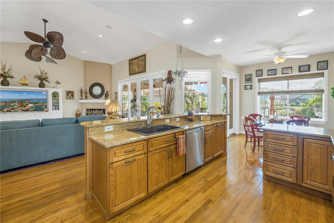

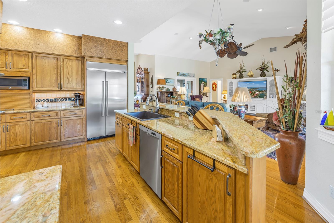
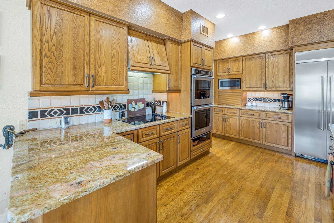
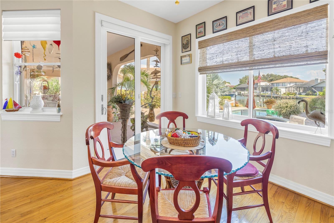
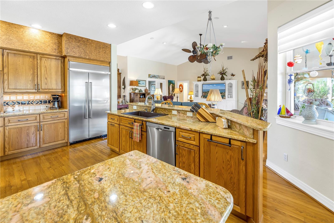
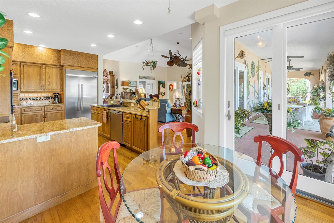
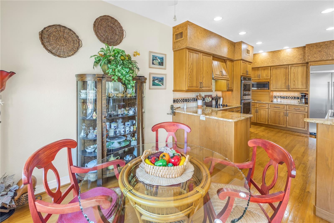
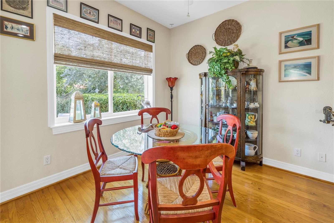
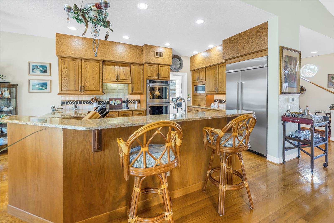
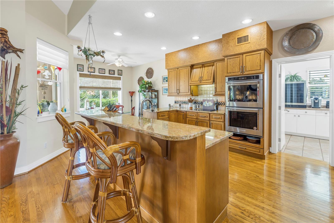
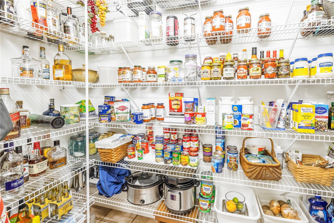
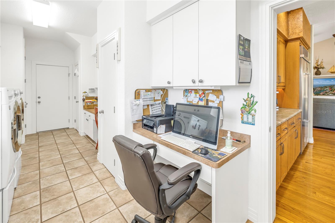
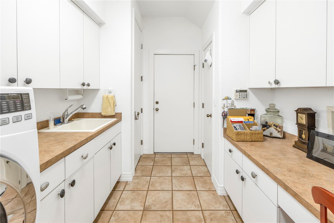
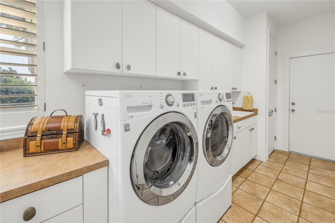
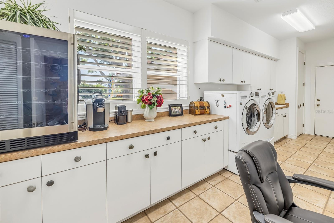
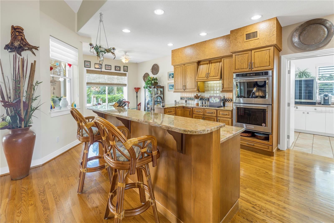
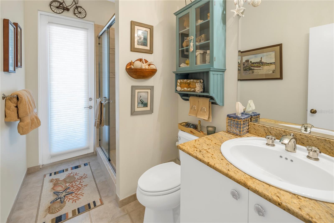
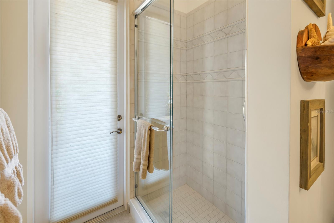
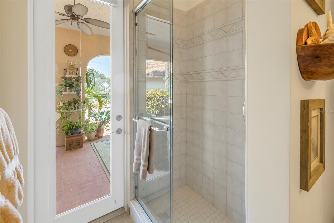
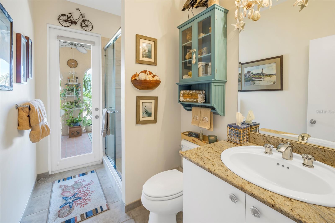
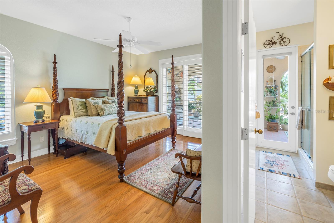
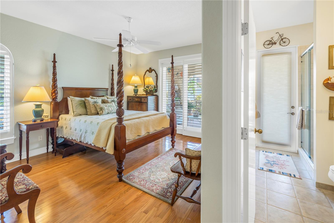
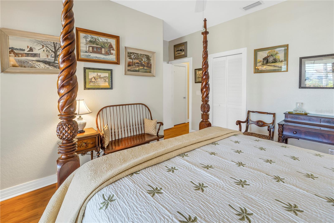
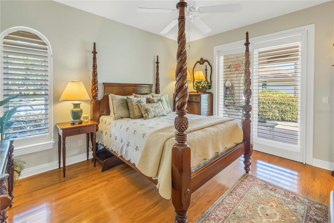
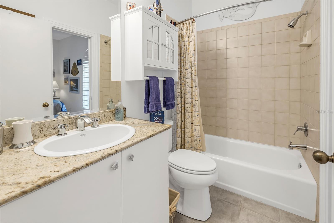
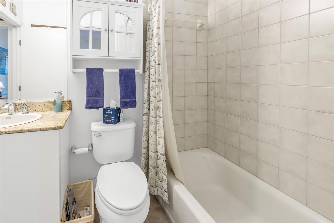
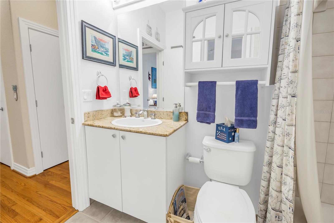
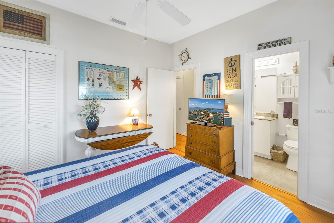
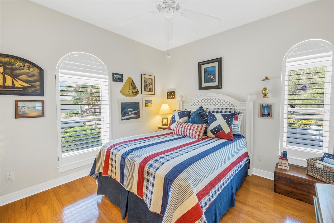
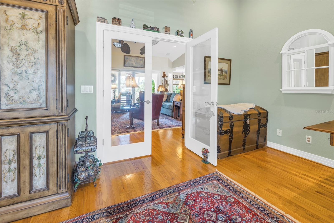
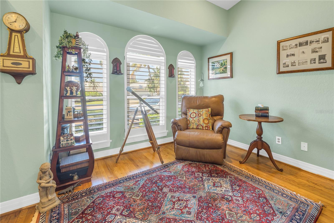
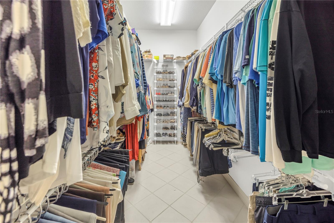
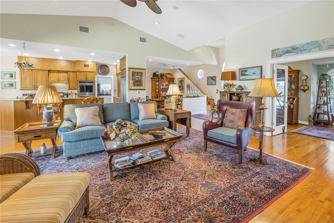
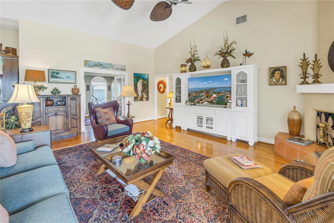
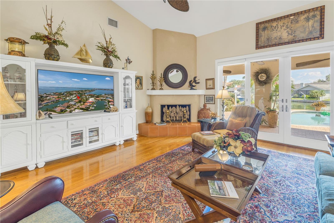
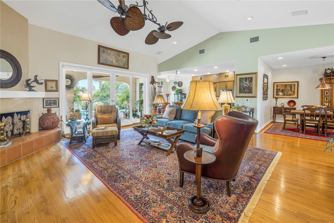
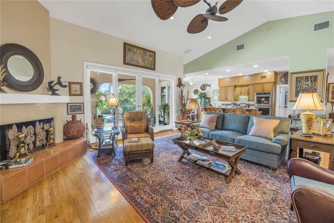
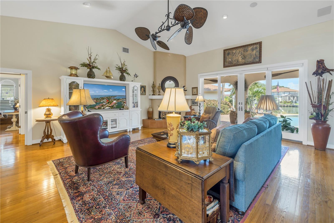
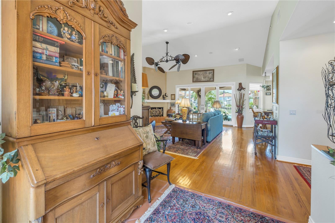
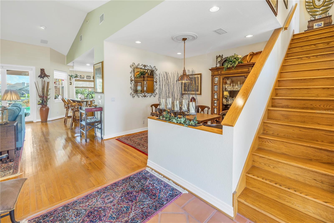
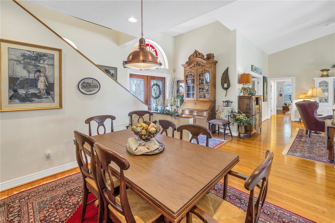
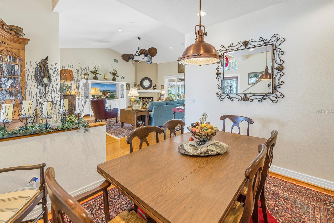
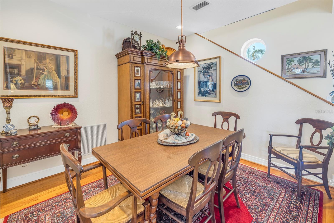
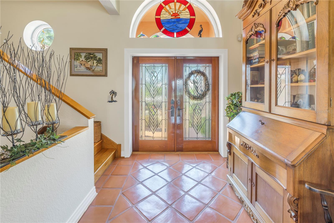
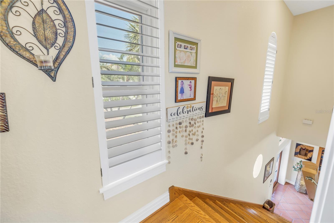
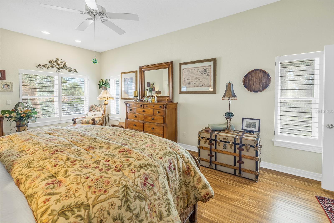
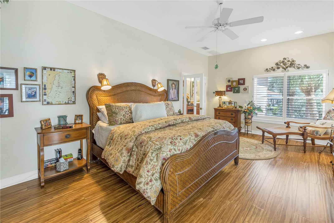
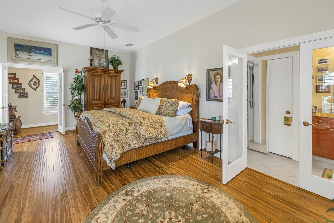
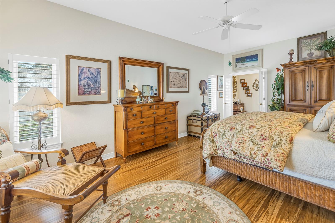
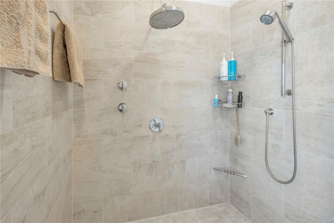
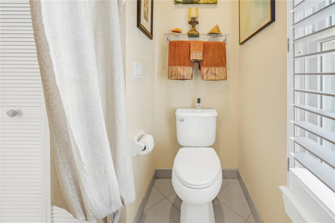
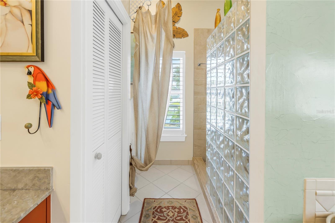
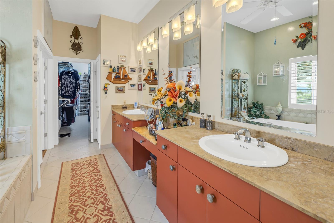
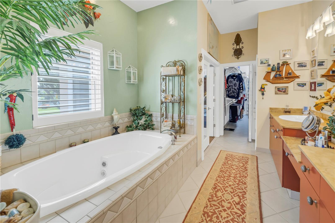
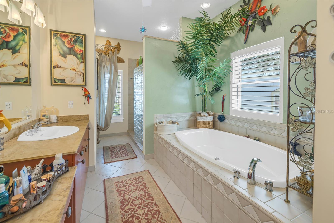
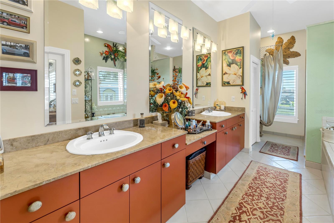
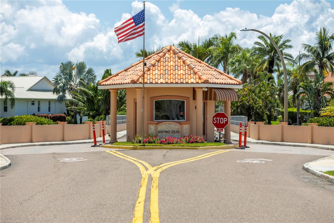
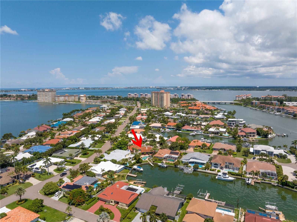
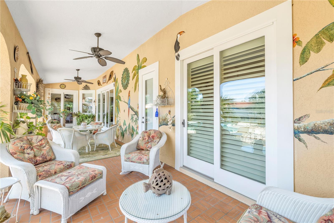
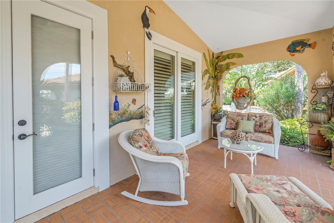
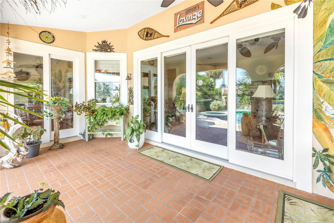
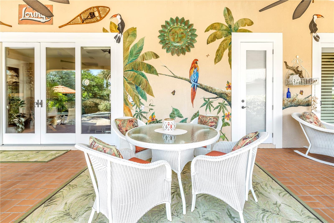
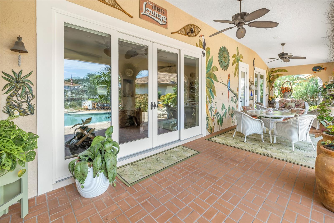
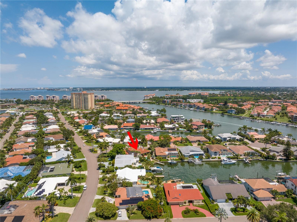
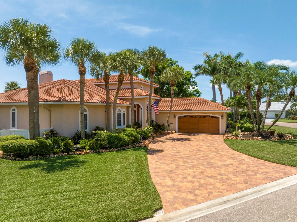
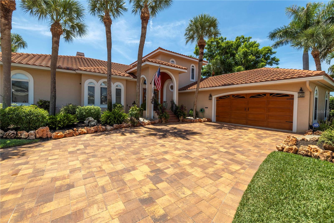
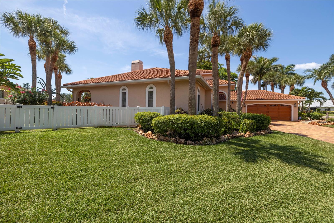
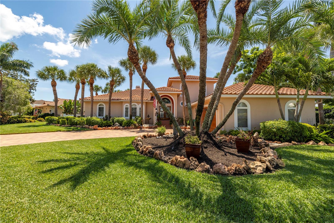
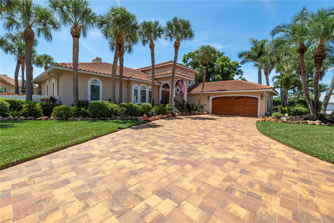
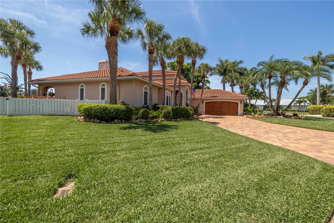
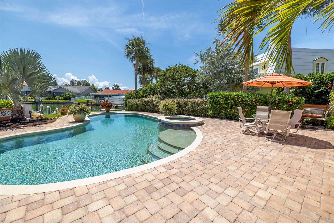
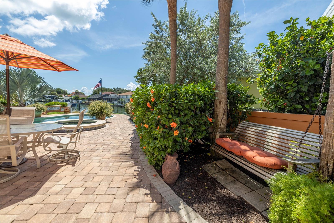
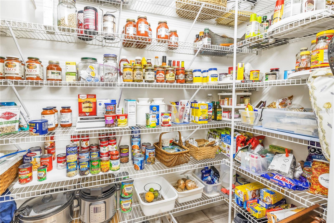
- MLS#: TB8367748 ( Residential )
- Street Address: 4980 60th Avenue S
- Viewed: 38
- Price: $1,899,900
- Price sqft: $472
- Waterfront: Yes
- Wateraccess: Yes
- Waterfront Type: Canal - Saltwater
- Year Built: 1995
- Bldg sqft: 4026
- Bedrooms: 4
- Total Baths: 3
- Full Baths: 3
- Garage / Parking Spaces: 2
- Days On Market: 24
- Additional Information
- Geolocation: 27.712 / -82.6963
- County: PINELLAS
- City: ST PETERSBURG
- Zipcode: 33715
- Subdivision: Bayway Isles
- Provided by: RE/MAX METRO
- Contact: Kevin Vetter
- 727-867-3100

- DMCA Notice
-
DescriptionWelcome to paradise says this waterfront beauty in the gated & desired bayway isles. This 4 bed 3 bath with side entry garage that holds 3+ cars is waiting! Once you pull up buyers will love the curb appeal of this corner lot. This home was built in 95 and has lots of great features. It has never has flooded and annual flood insurance is under 900$ the front offers gorgeous landscaping, and pavers that have been sealed this month along with the roof tiles. Once inside buyers will love the open feel and tall ceilings that look out to the windows and glass doors that lead to a beautiful large private shaded lanai. There is plenty of room to relax and entertain and looks onto the outdoor pool surrounded by newly sealed pavers and spa. There is mature landscaping abounding along with private concrete walls and landscaping for privacy. Off the pool is a dock and sea wall with plenty of room for a boat & you can add a boat lift. Inside there is a nice sized dining room that opens to a large living room that features a wood burning fireplace. There is another bedroom that is used as an office plus two other main floor beds and bath one off the hall and the other leads to the pool. There is also a slider off the bedroom that leads to the lanai. The ac on this side was installed march 25. The kitchen is large and open and has a breakfast room and an island bar for entertaining. There is plenty of cabinets, granite counters and stainless appliances throughout. Off the kitchen is a large walk in pantry and a huge laundry room with newer units that stay along with a workplace area with storage and a newer second ac plus 2 newer water heaters. Off the laundry is the garage that is 2 car but can easily hold 3 cars and a golf cart. There is a rear door that leads to the pool area perfect for kayak storage, pool stuff or gardening supplies. Upstairs is the large primary bedroom that has a view of the water and also features a nice sized walk in closet, large bathroom with glass block shower, separate jet tub and double sink cabinets with another view of the water. Upstairs offers turnkey furniture and a newer ac. Bayway isles is also located just 2 miles to the sugary sands of st pete beach, pass a grille and is quick to fort de soto state park. This home is a couple miles from grocery and shopping and to hwy 275. This home is just 10 minutes to downtown st pete and everything it has to such as dining, museums, nightlife, water activities, the pier and more! All of this plus a safe gated community in an excellent location. Hurry to make this your slice of paradise in bayway isles!
All
Similar
Features
Waterfront Description
- Canal - Saltwater
Appliances
- Convection Oven
- Cooktop
- Dishwasher
- Disposal
- Dryer
- Electric Water Heater
- Microwave
- Refrigerator
- Washer
Association Amenities
- Gated
Home Owners Association Fee
- 1070.00
Home Owners Association Fee Includes
- Guard - 24 Hour
- Security
Association Name
- Bayway Isles
Association Phone
- Jaclyn Turner
Carport Spaces
- 0.00
Close Date
- 0000-00-00
Cooling
- Central Air
- Zoned
Country
- US
Covered Spaces
- 0.00
Exterior Features
- Garden
- Irrigation System
- Lighting
- Private Mailbox
- Sliding Doors
- Storage
Flooring
- Tile
- Wood
Furnished
- Furnished
Garage Spaces
- 2.00
Heating
- Central
- Electric
Insurance Expense
- 0.00
Interior Features
- Ceiling Fans(s)
- Eat-in Kitchen
- High Ceilings
- L Dining
- Open Floorplan
- PrimaryBedroom Upstairs
- Solid Wood Cabinets
- Split Bedroom
- Stone Counters
- Thermostat
- Vaulted Ceiling(s)
- Walk-In Closet(s)
- Window Treatments
Legal Description
- BAYWAY ISLES UNIT 1 BLK 3
- LOT 53
Levels
- Two
Living Area
- 2906.00
Lot Features
- Corner Lot
- Landscaped
- Level
- Paved
Area Major
- 33715 - St Pete/Tierra Verde
Net Operating Income
- 0.00
Occupant Type
- Owner
Open Parking Spaces
- 0.00
Other Expense
- 0.00
Other Structures
- Storage
- Workshop
Parcel Number
- 09-32-16-05634-003-0530
Parking Features
- Covered
- Driveway
- Garage Door Opener
- Garage Faces Side
- Golf Cart Parking
- Off Street
- Oversized
Pets Allowed
- Yes
Pool Features
- In Ground
- Lighting
- Tile
Possession
- Close Of Escrow
Property Condition
- Completed
Property Type
- Residential
Roof
- Tile
Sewer
- Public Sewer
Style
- Traditional
Tax Year
- 2024
Township
- 32
Utilities
- BB/HS Internet Available
- Cable Connected
- Electricity Connected
- Fire Hydrant
- Public
- Sewer Connected
- Sprinkler Recycled
- Street Lights
- Water Connected
View
- Water
Views
- 38
Virtual Tour Url
- https://www.propertypanorama.com/instaview/stellar/TB8367748
Water Source
- Public
Year Built
- 1995
Listing Data ©2025 Greater Fort Lauderdale REALTORS®
Listings provided courtesy of The Hernando County Association of Realtors MLS.
Listing Data ©2025 REALTOR® Association of Citrus County
Listing Data ©2025 Royal Palm Coast Realtor® Association
The information provided by this website is for the personal, non-commercial use of consumers and may not be used for any purpose other than to identify prospective properties consumers may be interested in purchasing.Display of MLS data is usually deemed reliable but is NOT guaranteed accurate.
Datafeed Last updated on April 26, 2025 @ 12:00 am
©2006-2025 brokerIDXsites.com - https://brokerIDXsites.com
Sign Up Now for Free!X
Call Direct: Brokerage Office: Mobile: 352.573.8561
Registration Benefits:
- New Listings & Price Reduction Updates sent directly to your email
- Create Your Own Property Search saved for your return visit.
- "Like" Listings and Create a Favorites List
* NOTICE: By creating your free profile, you authorize us to send you periodic emails about new listings that match your saved searches and related real estate information.If you provide your telephone number, you are giving us permission to call you in response to this request, even if this phone number is in the State and/or National Do Not Call Registry.
Already have an account? Login to your account.


