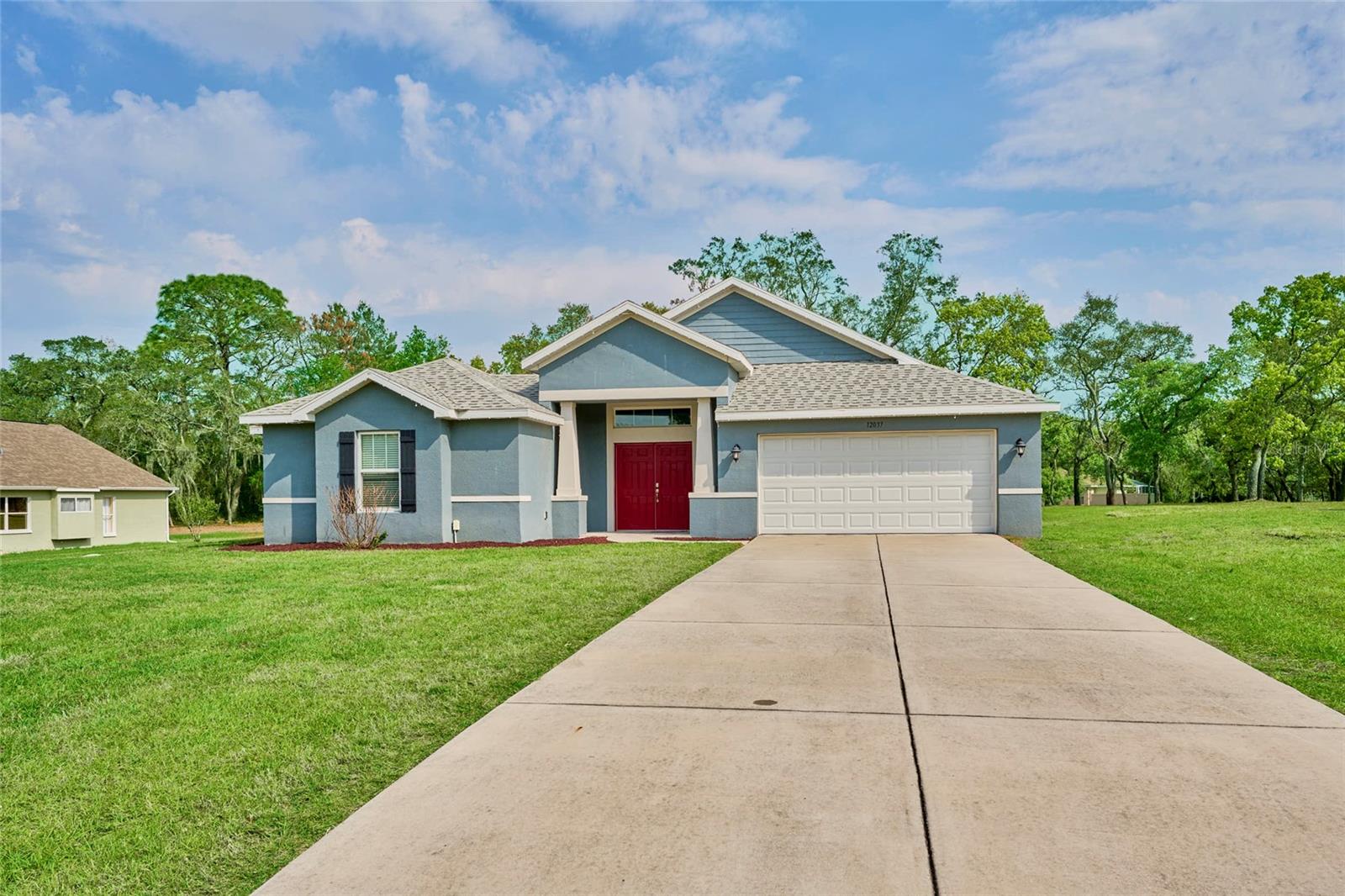
- Team Crouse
- Tropic Shores Realty
- "Always striving to exceed your expectations"
- Mobile: 352.573.8561
- 352.573.8561
- teamcrouse2014@gmail.com
Contact Mary M. Crouse
Schedule A Showing
Request more information
- Home
- Property Search
- Search results
- 12037 Conway Street, Spring Hill, FL 34609
Property Photos


































































- MLS#: TB8367684 ( Residential )
- Street Address: 12037 Conway Street
- Viewed: 81
- Price: $560,000
- Price sqft: $135
- Waterfront: No
- Year Built: 2021
- Bldg sqft: 4141
- Bedrooms: 4
- Total Baths: 3
- Full Baths: 3
- Garage / Parking Spaces: 2
- Days On Market: 89
- Additional Information
- Geolocation: 28.482 / -82.528
- County: HERNANDO
- City: Spring Hill
- Zipcode: 34609
- Subdivision: Rainbow Woods
- Provided by: EXP REALTY LLC

- DMCA Notice
-
DescriptionThis house comes with a REDUCED RATE as low as 5.875% (APR 6.176%) as of 06/20/2025 through List & Lock. This is a seller paid rate buydown that reduces the buyers interest rate and monthly payment. Terms apply, see disclosures for more information. Stunning 4 Bedroom Home with Indoor Pool & Mother in Law Suite in Rainbow Woods! Welcome to this exceptional 4 bedroom, 3 bathroom home, perfectly situated on a spacious 0.50 acre lot in the desirable Rainbow Woods community. This beautifully designed property offers a rare combination of space, comfort, and versatilityideal for multi generational living or those seeking extra room to entertain. Key Features: ? Mother in Law Suite Private and convenient for extended family or guests ? Indoor, Screened In Pool Enjoy year round swimming in a climate controlled setting ? Expansive Living Areas Bright and open layout designed for seamless entertaining ? Half Acre Lot Plenty of outdoor space with mature landscaping for added privacy Located in a peaceful, established neighborhood, this home offers privacy and convenience, with easy access to shopping, dining, and major roadways.
All
Similar
Features
Appliances
- Dishwasher
- Disposal
- Microwave
- Range
- Range Hood
- Refrigerator
Home Owners Association Fee
- 150.00
Association Name
- ALITA WRIGHT
Carport Spaces
- 0.00
Close Date
- 0000-00-00
Cooling
- Central Air
Country
- US
Covered Spaces
- 0.00
Exterior Features
- French Doors
- Lighting
- Private Mailbox
- Sliding Doors
Flooring
- Ceramic Tile
Garage Spaces
- 2.00
Heating
- Central
Insurance Expense
- 0.00
Interior Features
- Ceiling Fans(s)
- Kitchen/Family Room Combo
- Open Floorplan
- Primary Bedroom Main Floor
- Thermostat
Legal Description
- RAINBOW WOODS LOT 134
Levels
- One
Living Area
- 2144.00
Area Major
- 34609 - Spring Hill/Brooksville
Net Operating Income
- 0.00
Occupant Type
- Owner
Open Parking Spaces
- 0.00
Other Expense
- 0.00
Parcel Number
- R17-223-18-3242-0000-1340
Parking Features
- Driveway
- Garage Door Opener
Pets Allowed
- No
Pool Features
- In Ground
- Lighting
- Screen Enclosure
Property Condition
- Completed
Property Type
- Residential
Roof
- Shingle
Sewer
- Septic Tank
Tax Year
- 2024
Township
- 23S
Utilities
- Public
Views
- 81
Virtual Tour Url
- https://www.propertypanorama.com/instaview/stellar/TB8367684
Water Source
- Public
Year Built
- 2021
Zoning Code
- HERNANDO
Listing Data ©2025 Greater Fort Lauderdale REALTORS®
Listings provided courtesy of The Hernando County Association of Realtors MLS.
Listing Data ©2025 REALTOR® Association of Citrus County
Listing Data ©2025 Royal Palm Coast Realtor® Association
The information provided by this website is for the personal, non-commercial use of consumers and may not be used for any purpose other than to identify prospective properties consumers may be interested in purchasing.Display of MLS data is usually deemed reliable but is NOT guaranteed accurate.
Datafeed Last updated on June 27, 2025 @ 12:00 am
©2006-2025 brokerIDXsites.com - https://brokerIDXsites.com
Sign Up Now for Free!X
Call Direct: Brokerage Office: Mobile: 352.573.8561
Registration Benefits:
- New Listings & Price Reduction Updates sent directly to your email
- Create Your Own Property Search saved for your return visit.
- "Like" Listings and Create a Favorites List
* NOTICE: By creating your free profile, you authorize us to send you periodic emails about new listings that match your saved searches and related real estate information.If you provide your telephone number, you are giving us permission to call you in response to this request, even if this phone number is in the State and/or National Do Not Call Registry.
Already have an account? Login to your account.


