
- Team Crouse
- Tropic Shores Realty
- "Always striving to exceed your expectations"
- Mobile: 352.573.8561
- 352.573.8561
- teamcrouse2014@gmail.com
Contact Mary M. Crouse
Schedule A Showing
Request more information
- Home
- Property Search
- Search results
- 4101 38th Way S, ST PETERSBURG, FL 33711
Property Photos
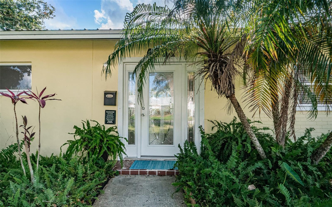

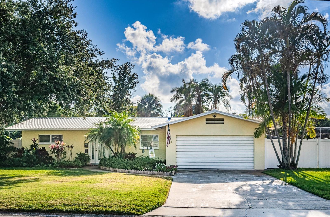
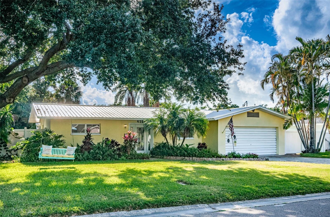
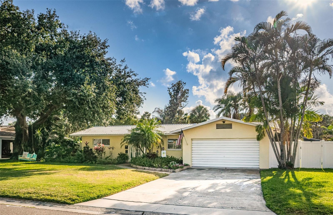
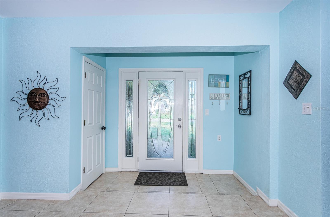
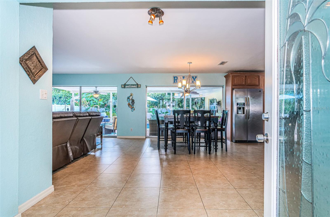
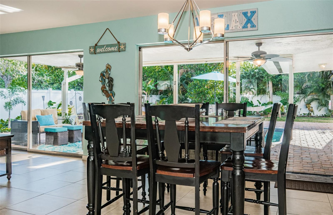
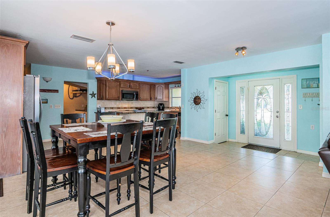
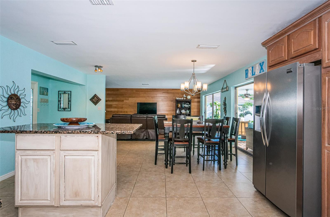
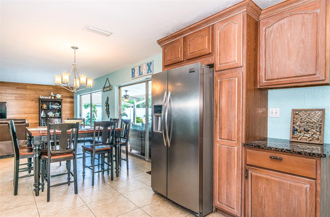
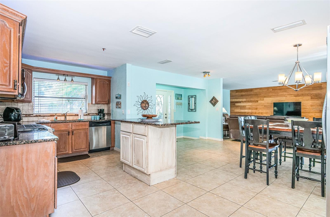
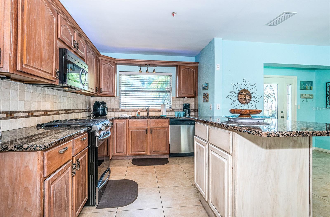
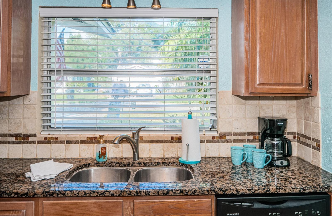
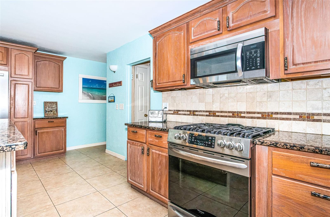
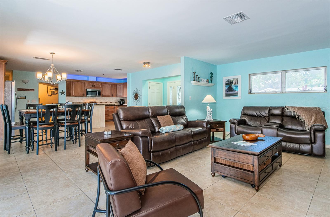
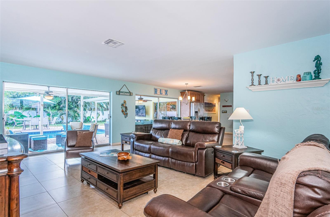
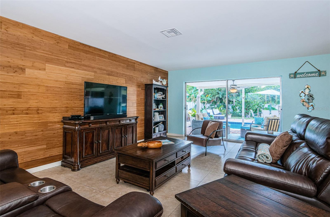
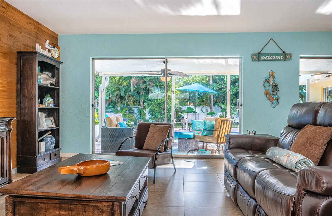
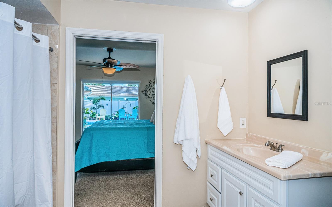
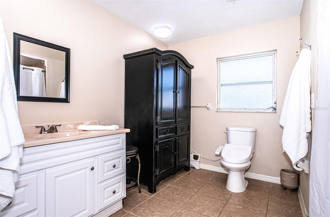
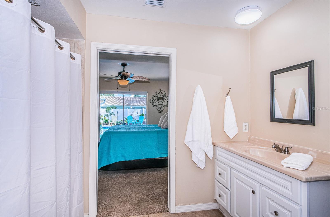
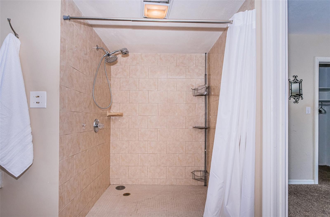
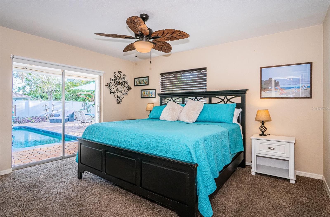
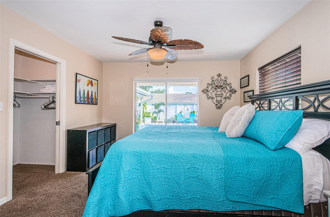
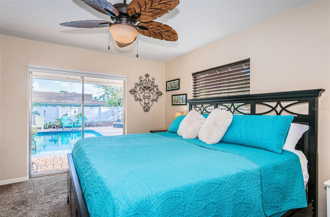
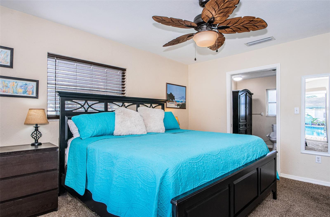
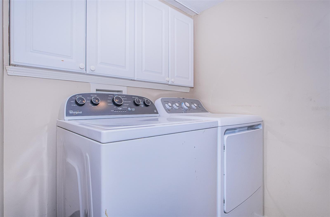
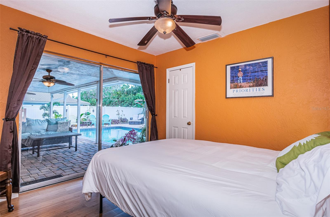
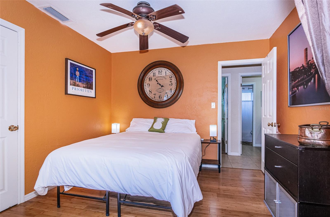
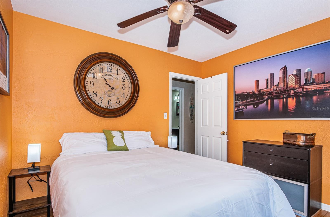
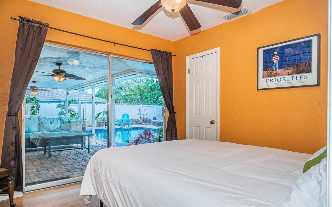
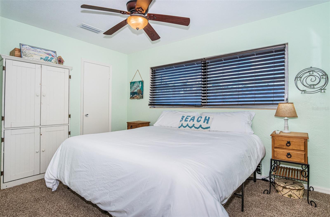
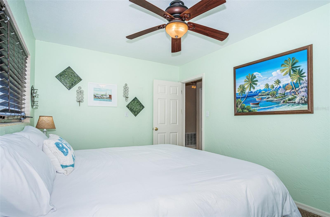
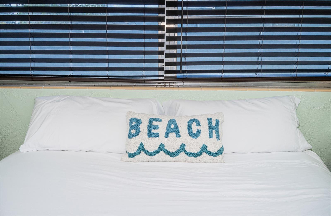
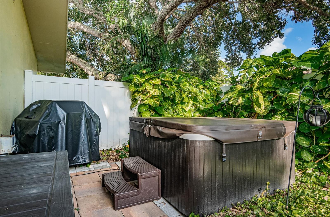

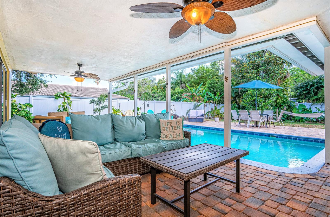
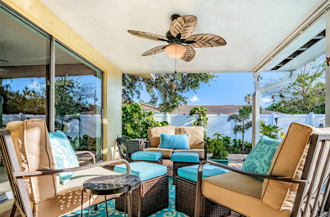
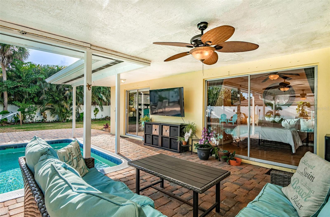
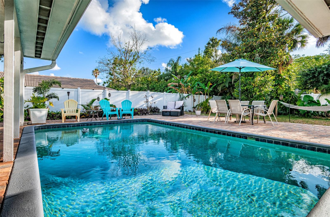
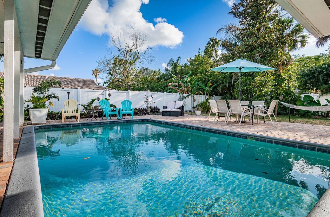
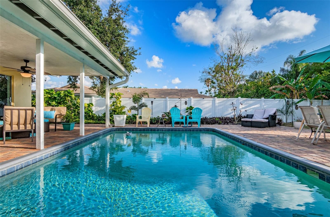
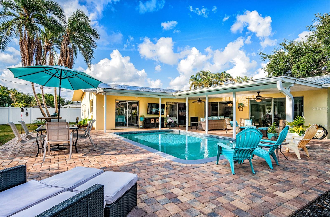
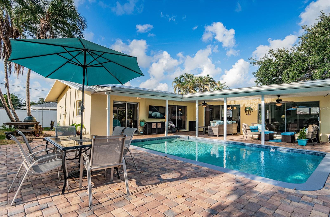
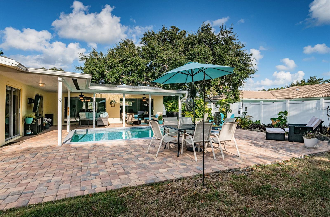
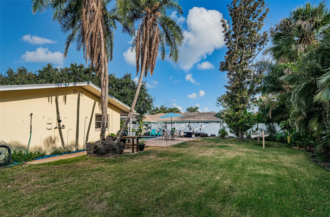
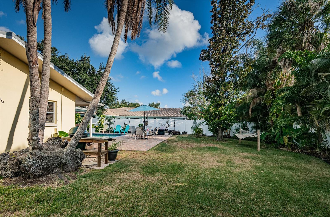
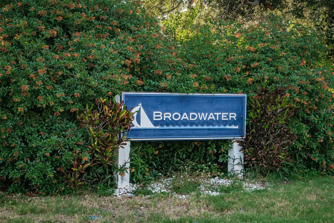
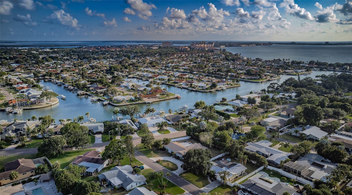
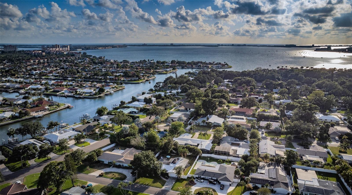
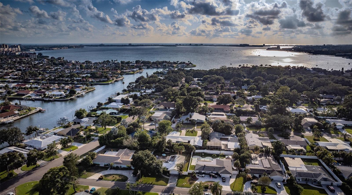
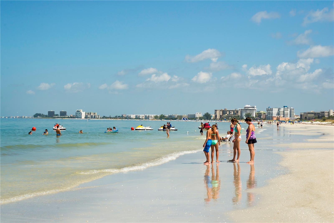

- MLS#: TB8367313 ( Residential )
- Street Address: 4101 38th Way S
- Viewed: 2
- Price: $775,000
- Price sqft: $314
- Waterfront: No
- Year Built: 1960
- Bldg sqft: 2467
- Bedrooms: 3
- Total Baths: 2
- Full Baths: 2
- Garage / Parking Spaces: 1
- Days On Market: 15
- Additional Information
- Geolocation: 27.7312 / -82.6858
- County: PINELLAS
- City: ST PETERSBURG
- Zipcode: 33711
- Subdivision: Broadwater
- Elementary School: Gulfport
- Middle School: Bay Point
- High School: Lakewood
- Provided by: INSTA REAL ESTATE SOLUTIONS
- Contact: Jennifer Clark
- 813-586-0654

- DMCA Notice
-
DescriptionWelcome to your dream home at 4101 38th Way S, nestled in the charming city of St. Petersburg, Florida. This captivating property offers a wonderful blend of comfort, style, and convenience, making it the perfect place to call home. As you step inside, you'll be greeted by a warm and inviting atmosphere. The open layout seamlessly connects the living, dining, and kitchen areas, creating a space that is perfect for both relaxing and entertaining. The large windows allow an abundance of natural light to flood the rooms, creating a cheerful and vibrant ambiance. The kitchen is a culinary enthusiast's dream, boasting modern appliances, ample countertop space, and plenty of storage for all your cooking essentials. Whether you're hosting a dinner party or preparing a cozy meal for yourself, this kitchen has everything you need to unleash your inner chef. This home features a spacious master bedroom that serves as your personal oasis. With its generous size, it offers a peaceful retreat at the end of a long day. The en suite bathroom is beautifully designed, exuding a spa like ambiance, perfect for unwinding and rejuvenating. Two additional well appointed bedrooms and an additional bathroom provide plenty of space for family, guests, or even a home office. The possibilities are endless! The home has a new roof, stainless steel appliances, tankless water heater, and solar panels with a whole house battery backup saving hundreds of dollars every month on utilities.Step outside into the backyard, and you'll discover your own private sanctuary. The lush landscaping creates a serene and tranquil atmosphere, inviting you to relax or host gatherings with friends and loved ones. Imagine enjoying your morning coffee on the patio or hosting a summer barbecue in this delightful outdoor space. Situated in a neighborhood just minutes from beautiful beaches like Pass a Grille and St. Pete, this home offers easy access to all that St. Petersburg has to offer. You'll be surrounded by endless opportunities for leisure and recreation from vibrant downtown entertainment and dining options to beautiful parks and beaches.
All
Similar
Features
Appliances
- Dishwasher
- Disposal
- Dryer
- Microwave
- Range
- Range Hood
- Refrigerator
- Tankless Water Heater
- Washer
Home Owners Association Fee
- 0.00
Carport Spaces
- 0.00
Close Date
- 0000-00-00
Cooling
- Central Air
Country
- US
Covered Spaces
- 0.00
Exterior Features
- Hurricane Shutters
- Outdoor Shower
- Private Mailbox
- Sliding Doors
Flooring
- Ceramic Tile
Furnished
- Unfurnished
Garage Spaces
- 1.00
Heating
- Central
- Heat Pump
High School
- Lakewood High-PN
Insurance Expense
- 0.00
Interior Features
- Ceiling Fans(s)
- Eat-in Kitchen
- Kitchen/Family Room Combo
- Living Room/Dining Room Combo
- Open Floorplan
- Primary Bedroom Main Floor
- Solid Surface Counters
- Solid Wood Cabinets
- Stone Counters
- Thermostat
- Window Treatments
Legal Description
- BROADWATER UNIT 1 BLK C
- LOT 27 & S 20FT OF LOT 26
Levels
- One
Living Area
- 1501.00
Lot Features
- Flood Insurance Required
- FloodZone
- City Limits
- In County
- Level
- Near Public Transit
- Oversized Lot
- Private
- Paved
Middle School
- Bay Point Middle-PN
Area Major
- 33711 - St Pete/Gulfport
Net Operating Income
- 0.00
Occupant Type
- Tenant
Open Parking Spaces
- 0.00
Other Expense
- 0.00
Parcel Number
- 03-32-16-11682-003-0270
Pool Features
- Gunite
- In Ground
- Pool Sweep
Property Condition
- Completed
Property Type
- Residential
Roof
- Metal
School Elementary
- Gulfport Elementary-PN
Sewer
- Public Sewer
Tax Year
- 2024
Township
- 32
Utilities
- BB/HS Internet Available
- Cable Available
- Cable Connected
- Electricity Available
- Electricity Connected
- Phone Available
- Public
- Sewer Available
- Sewer Connected
- Solar
- Street Lights
- Underground Utilities
- Water Available
- Water Connected
View
- Pool
Virtual Tour Url
- https://www.propertypanorama.com/instaview/stellar/TB8367313
Water Source
- None
Year Built
- 1960
Listing Data ©2025 Greater Fort Lauderdale REALTORS®
Listings provided courtesy of The Hernando County Association of Realtors MLS.
Listing Data ©2025 REALTOR® Association of Citrus County
Listing Data ©2025 Royal Palm Coast Realtor® Association
The information provided by this website is for the personal, non-commercial use of consumers and may not be used for any purpose other than to identify prospective properties consumers may be interested in purchasing.Display of MLS data is usually deemed reliable but is NOT guaranteed accurate.
Datafeed Last updated on April 25, 2025 @ 12:00 am
©2006-2025 brokerIDXsites.com - https://brokerIDXsites.com
Sign Up Now for Free!X
Call Direct: Brokerage Office: Mobile: 352.573.8561
Registration Benefits:
- New Listings & Price Reduction Updates sent directly to your email
- Create Your Own Property Search saved for your return visit.
- "Like" Listings and Create a Favorites List
* NOTICE: By creating your free profile, you authorize us to send you periodic emails about new listings that match your saved searches and related real estate information.If you provide your telephone number, you are giving us permission to call you in response to this request, even if this phone number is in the State and/or National Do Not Call Registry.
Already have an account? Login to your account.


