
- Team Crouse
- Tropic Shores Realty
- "Always striving to exceed your expectations"
- Mobile: 352.573.8561
- 352.573.8561
- teamcrouse2014@gmail.com
Contact Mary M. Crouse
Schedule A Showing
Request more information
- Home
- Property Search
- Search results
- 9684 Ibis Grove Boulevard, WESLEY CHAPEL, FL 33545
Property Photos
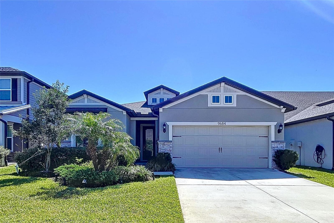

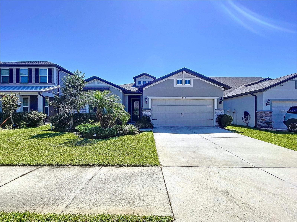
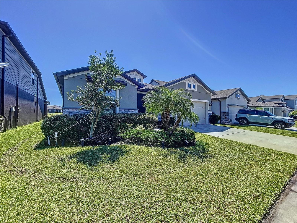
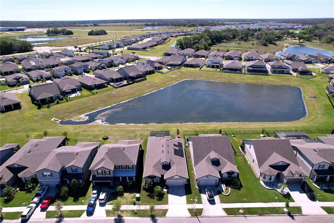
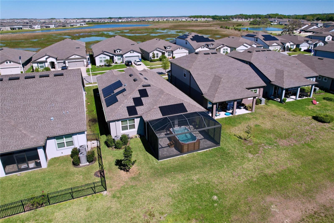

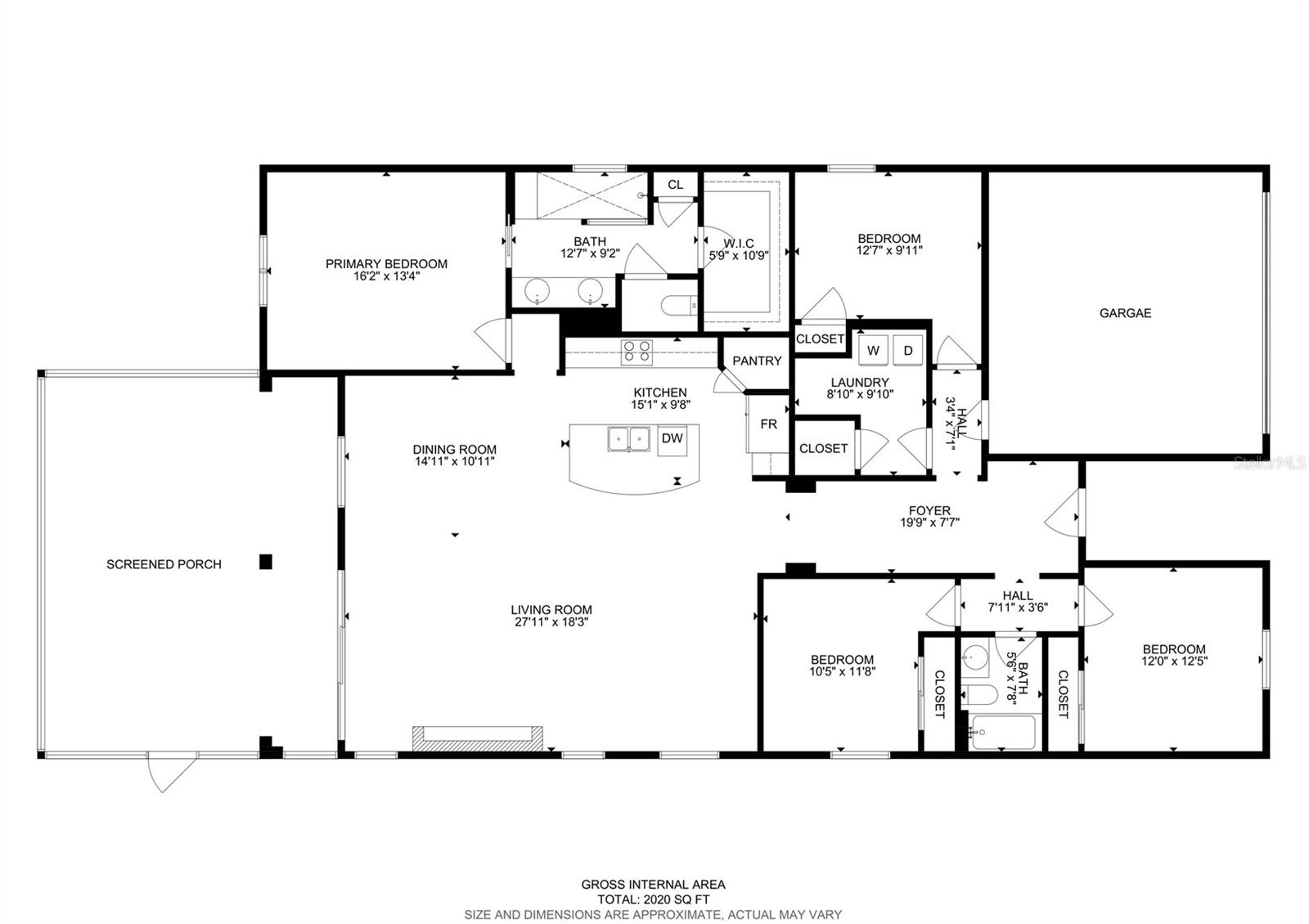
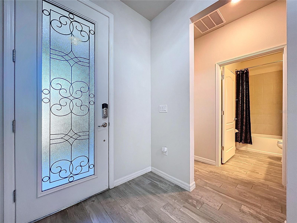

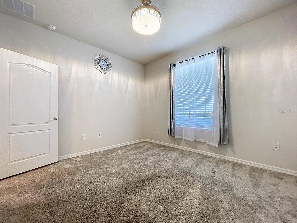
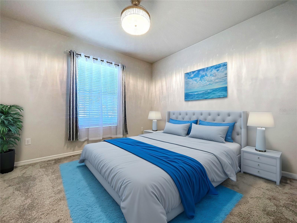
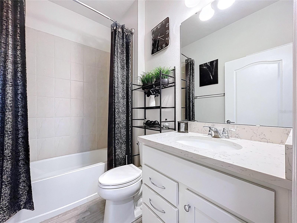
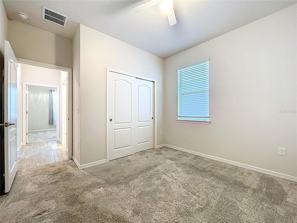
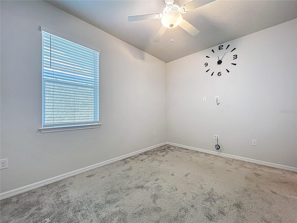
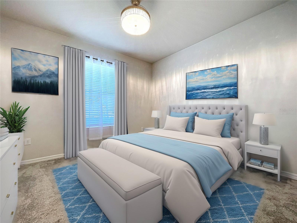
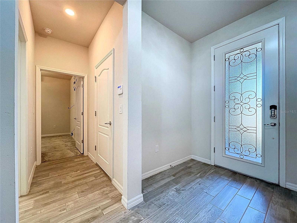
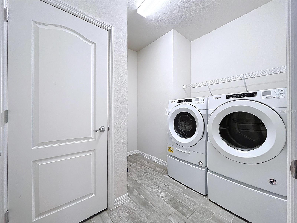
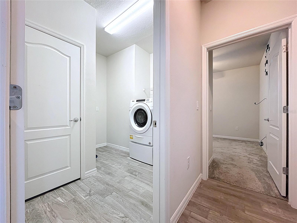
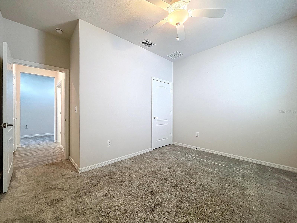
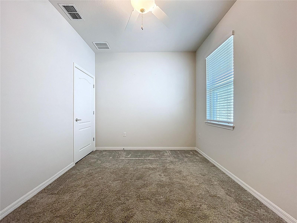
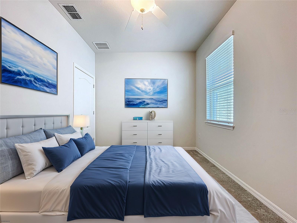
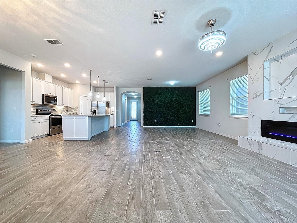
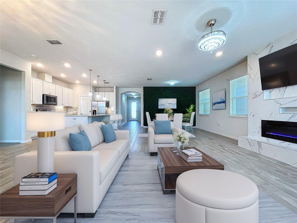
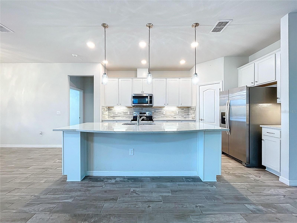

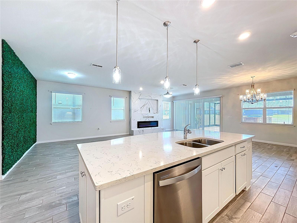
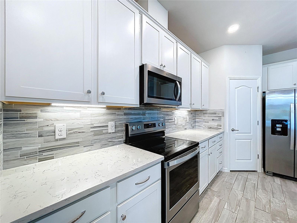
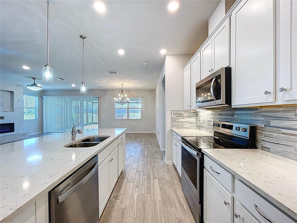
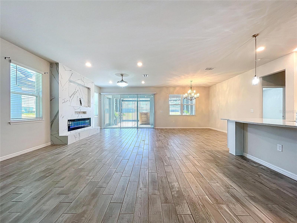
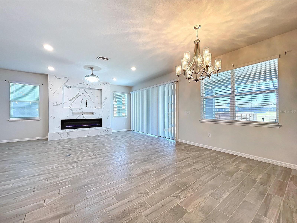
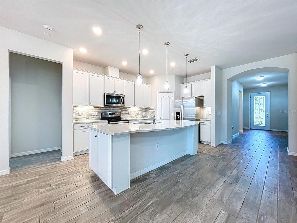
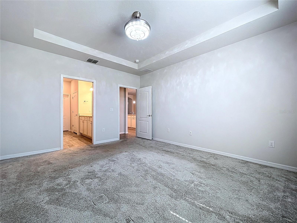
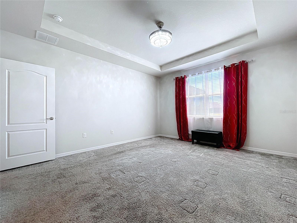
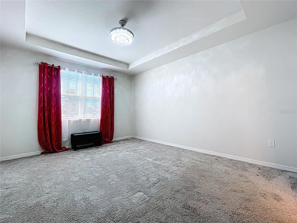
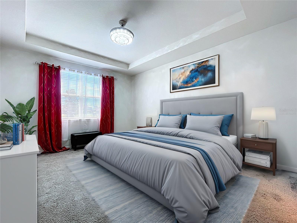
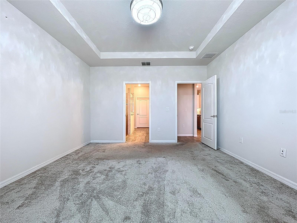

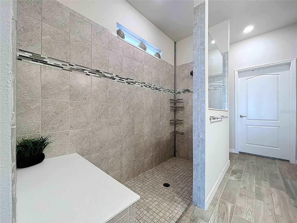
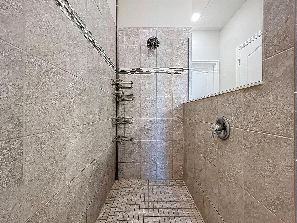
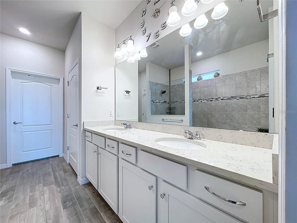
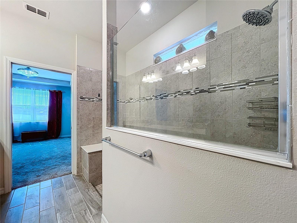
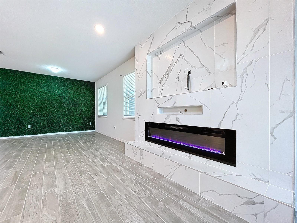
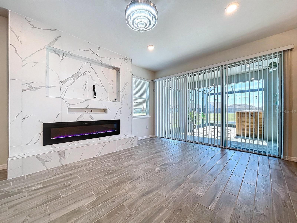
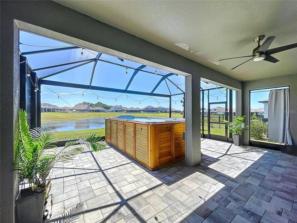

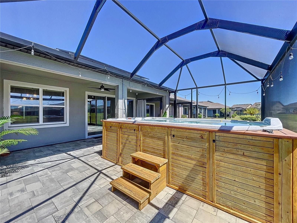
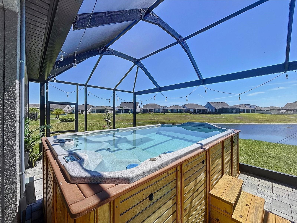
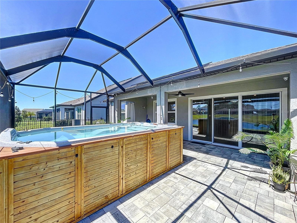
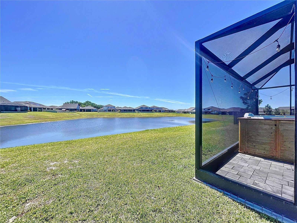
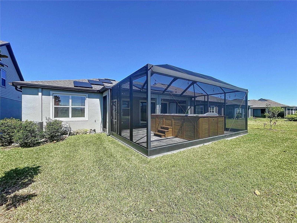
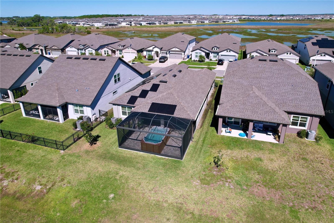
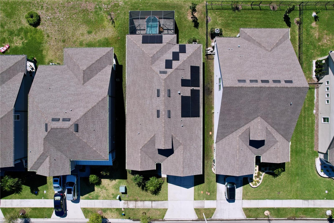
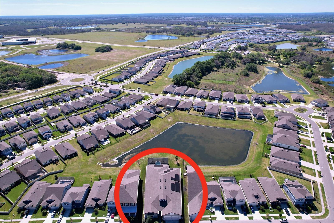
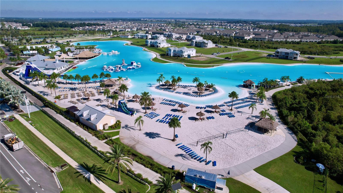
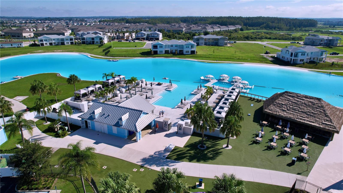
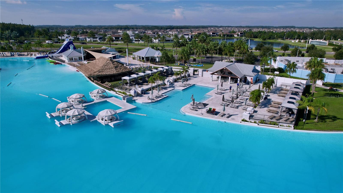
- MLS#: TB8367023 ( Residential )
- Street Address: 9684 Ibis Grove Boulevard
- Viewed: 10
- Price: $550,000
- Price sqft: $191
- Waterfront: Yes
- Wateraccess: Yes
- Waterfront Type: Pond
- Year Built: 2021
- Bldg sqft: 2886
- Bedrooms: 4
- Total Baths: 2
- Full Baths: 2
- Garage / Parking Spaces: 2
- Days On Market: 20
- Additional Information
- Geolocation: 28.2932 / -82.2819
- County: PASCO
- City: WESLEY CHAPEL
- Zipcode: 33545
- Subdivision: Epperson North Village C1
- Provided by: KELLER WILLIAMS TAMPA PROP.
- Contact: Adam Loaknauth
- 813-264-7754

- DMCA Notice
-
DescriptionOne or more photo(s) has been virtually staged. Welcome to Epperson the renowned lagoon community in Wesley Chapel, Florida! This stunning 2021 built home offers 4 bedrooms, 2 bathrooms, a 2 car garage, and 2,021 square feet of modern comfort, complete with a heated swim spa for ultimate relaxation. Designed for both style and functionality, the home features high ceilings, an open floor plan, and upgraded ceramic tile flooring in the main living areas. The kitchen is a chefs dream, featuring a spacious island with seating, granite countertops, a large pantry, a tile backsplash, and stainless steel appliances. The living room is warm and inviting, centered around a marble tile surround electric fireplaceperfect for cozy evenings. The primary suite offers a private retreat with a walk in shower, dual vanities, and a generous walk in closet. Step outside to the extended, covered lanai, where the heated swim spa provides the perfect space for exercise, recovery, or relaxation. Additional features include: Solar heating for energy efficiency, Whole house water filtration system, Security system with cameras, EV car charger. Located in the sought after Epperson community, residents enjoy high speed internet and cable included with the HOA, plus access to the breathtaking 7 acre crystal clear lagoon. Conveniently situated near shopping, dining, and major highways, this home offers both luxury and accessibility. Dont miss this incredible opportunityschedule your private showing today!
All
Similar
Features
Waterfront Description
- Pond
Appliances
- Dishwasher
- Dryer
- Electric Water Heater
- Microwave
- Range
- Water Softener
Home Owners Association Fee
- 237.00
Home Owners Association Fee Includes
- Cable TV
- Internet
Association Name
- Breeze Home
Association Phone
- 813-565-4663
Carport Spaces
- 0.00
Close Date
- 0000-00-00
Cooling
- Central Air
Country
- US
Covered Spaces
- 0.00
Exterior Features
- Lighting
- Sidewalk
- Sliding Doors
Flooring
- Carpet
- Ceramic Tile
Garage Spaces
- 2.00
Heating
- Electric
Insurance Expense
- 0.00
Interior Features
- Ceiling Fans(s)
- Eat-in Kitchen
- High Ceilings
- Kitchen/Family Room Combo
- Living Room/Dining Room Combo
- Open Floorplan
- Solid Wood Cabinets
- Stone Counters
- Tray Ceiling(s)
- Walk-In Closet(s)
- Window Treatments
Legal Description
- EPPERSON NORTH VILLAGE C-1 PB 81 PG 090 BLOCK 24 LOT 32
Levels
- One
Living Area
- 2020.00
Lot Features
- Sidewalk
- Paved
Area Major
- 33545 - Wesley Chapel
Net Operating Income
- 0.00
Occupant Type
- Vacant
Open Parking Spaces
- 0.00
Other Expense
- 0.00
Parcel Number
- 20-25-23-002.0-024.00-032.0
Pets Allowed
- Yes
Property Type
- Residential
Roof
- Shingle
Sewer
- Public Sewer
Tax Year
- 2024
Township
- 25S
Utilities
- BB/HS Internet Available
- Electricity Connected
- Sewer Connected
- Water Connected
View
- Water
Views
- 10
Virtual Tour Url
- https://my.matterport.com/show/?m=T5fwpFBYnxg&mls=1
Water Source
- Public
Year Built
- 2021
Zoning Code
- MPUD
Listing Data ©2025 Greater Fort Lauderdale REALTORS®
Listings provided courtesy of The Hernando County Association of Realtors MLS.
Listing Data ©2025 REALTOR® Association of Citrus County
Listing Data ©2025 Royal Palm Coast Realtor® Association
The information provided by this website is for the personal, non-commercial use of consumers and may not be used for any purpose other than to identify prospective properties consumers may be interested in purchasing.Display of MLS data is usually deemed reliable but is NOT guaranteed accurate.
Datafeed Last updated on April 17, 2025 @ 12:00 am
©2006-2025 brokerIDXsites.com - https://brokerIDXsites.com
Sign Up Now for Free!X
Call Direct: Brokerage Office: Mobile: 352.573.8561
Registration Benefits:
- New Listings & Price Reduction Updates sent directly to your email
- Create Your Own Property Search saved for your return visit.
- "Like" Listings and Create a Favorites List
* NOTICE: By creating your free profile, you authorize us to send you periodic emails about new listings that match your saved searches and related real estate information.If you provide your telephone number, you are giving us permission to call you in response to this request, even if this phone number is in the State and/or National Do Not Call Registry.
Already have an account? Login to your account.


