
- Team Crouse
- Tropic Shores Realty
- "Always striving to exceed your expectations"
- Mobile: 352.573.8561
- 352.573.8561
- teamcrouse2014@gmail.com
Contact Mary M. Crouse
Schedule A Showing
Request more information
- Home
- Property Search
- Search results
- 1876 Oak Forest Drive E, CLEARWATER, FL 33759
Property Photos
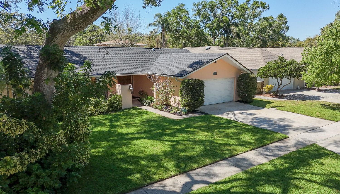

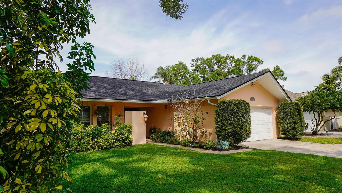
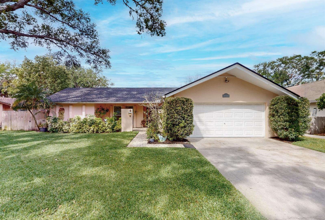

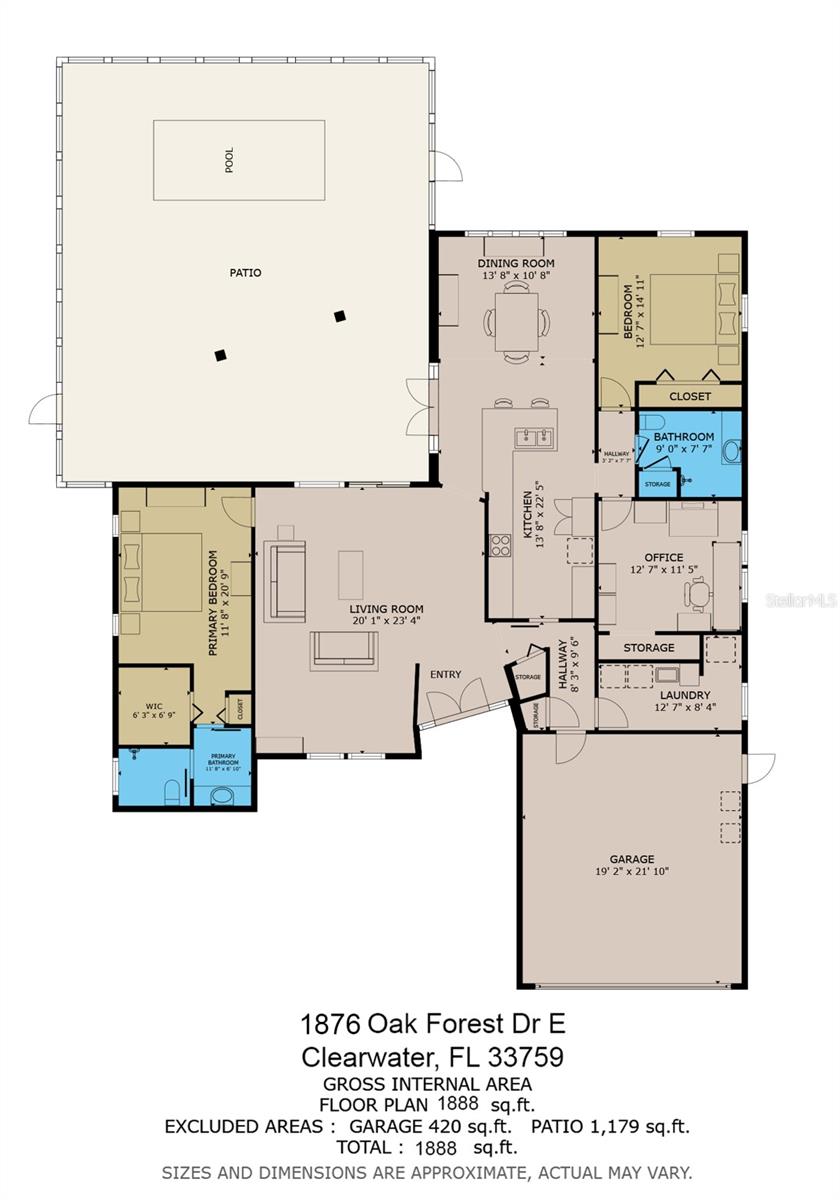
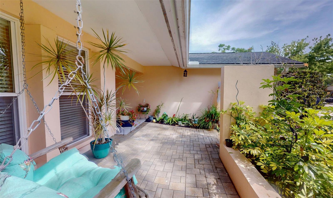
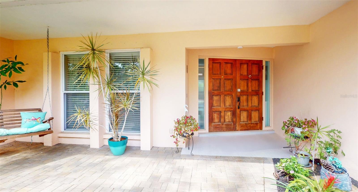
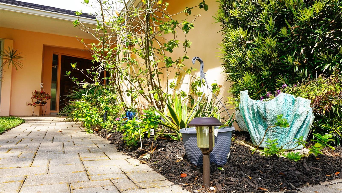
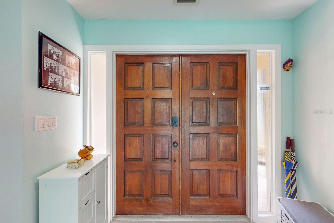
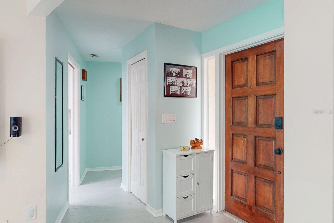
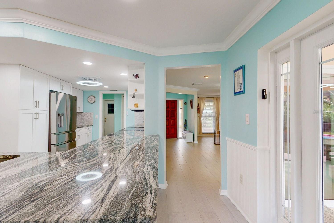
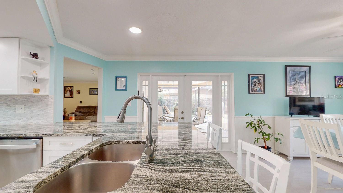
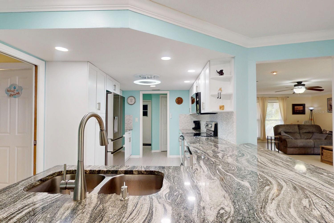
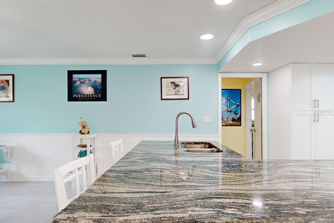
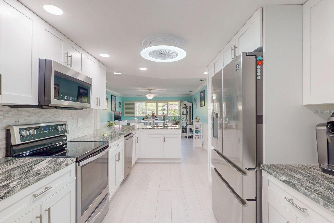
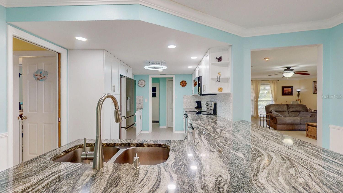
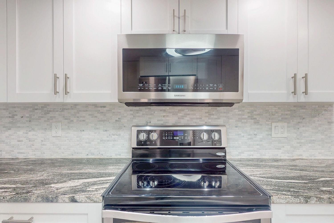
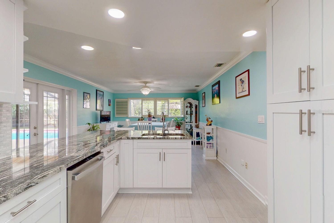
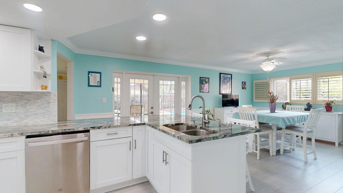
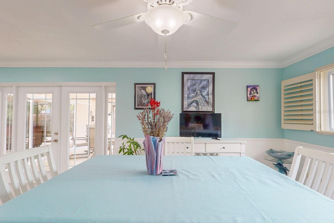
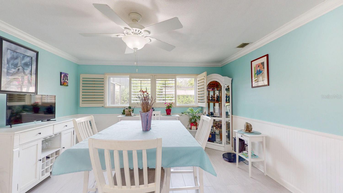
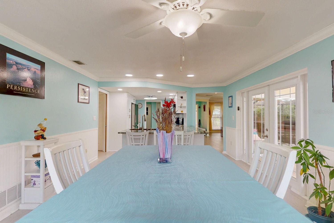
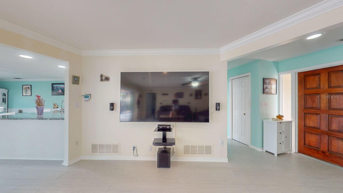

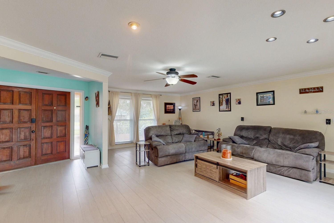
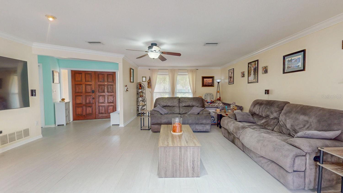
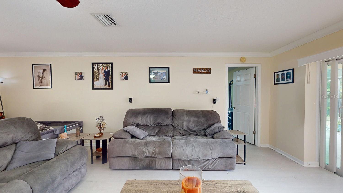

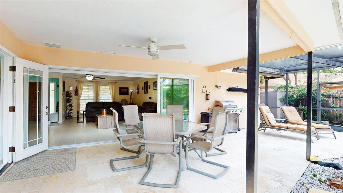
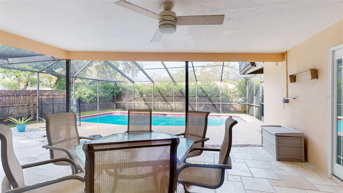
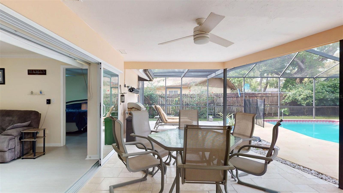
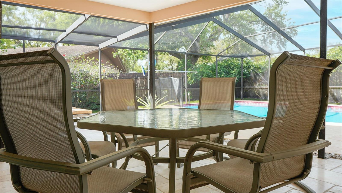
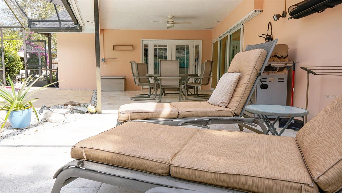
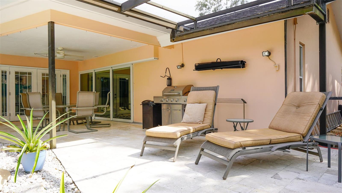
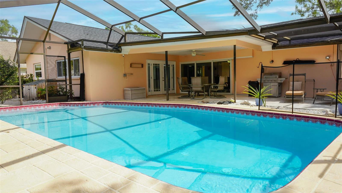
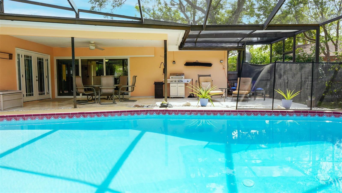
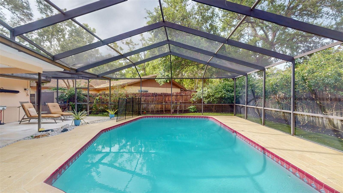
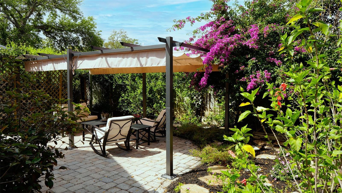
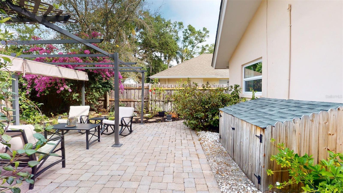
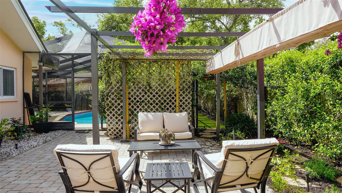
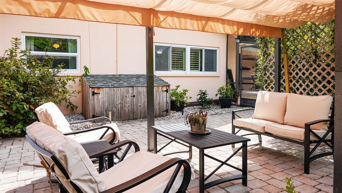

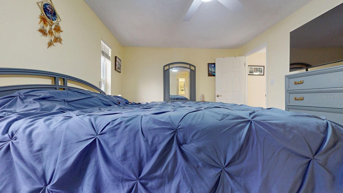
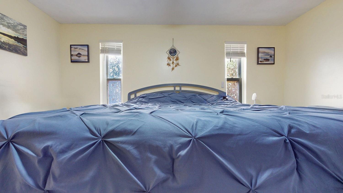
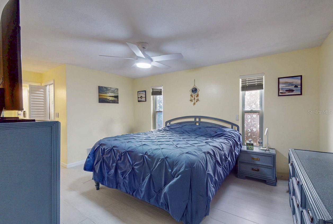
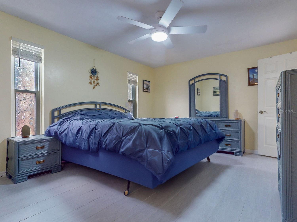
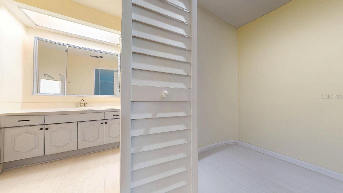
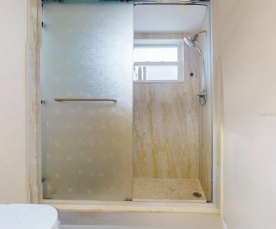
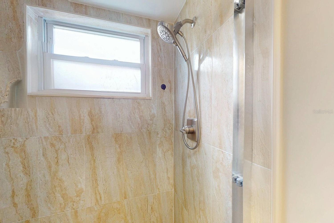
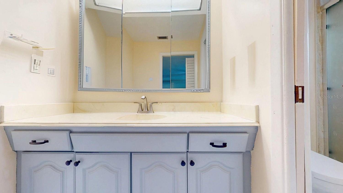
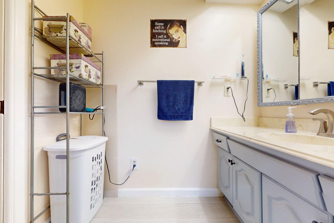
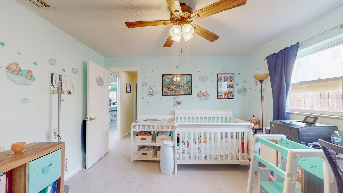
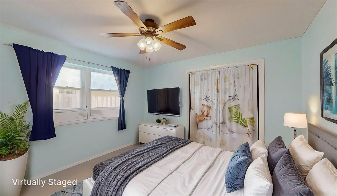

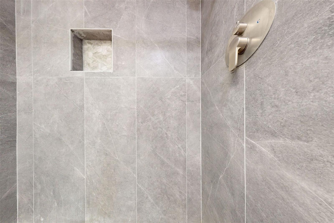
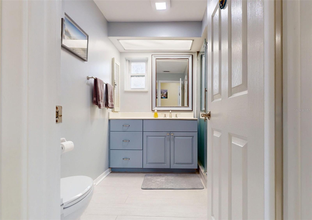
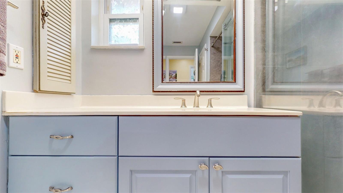
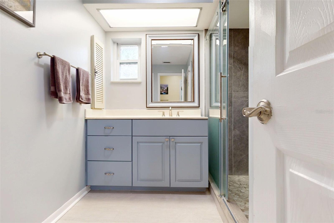
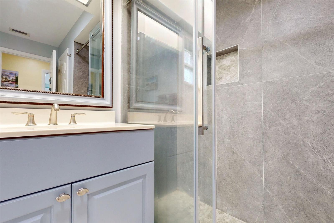
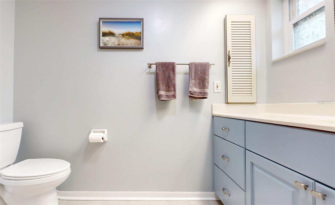
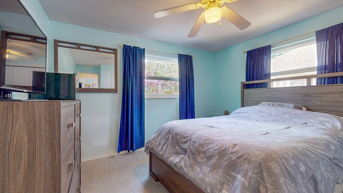
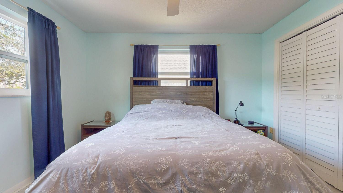
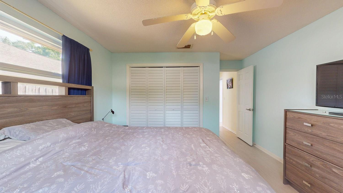
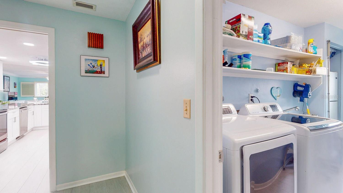
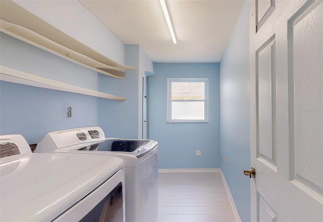
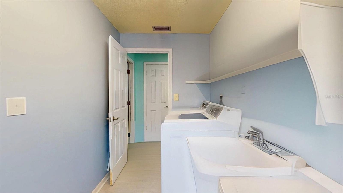
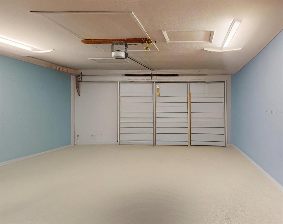
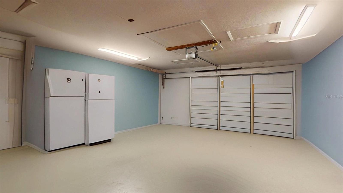
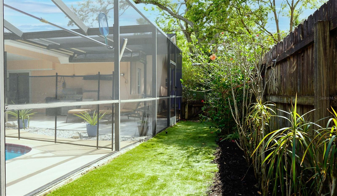
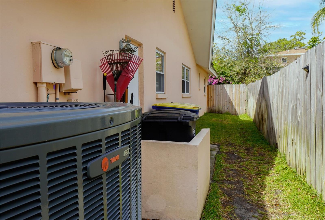
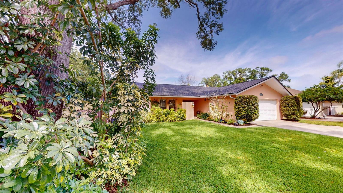
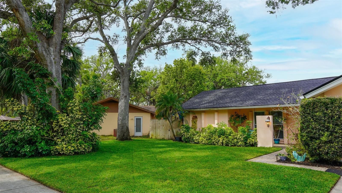
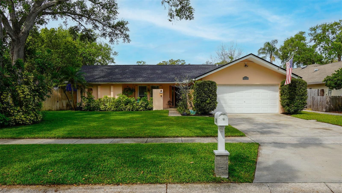
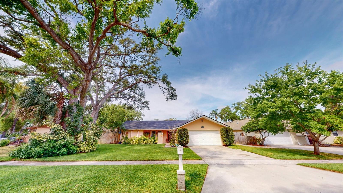
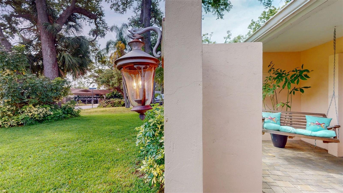
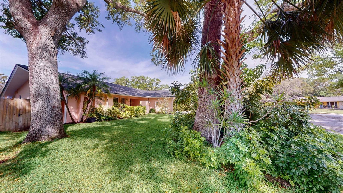
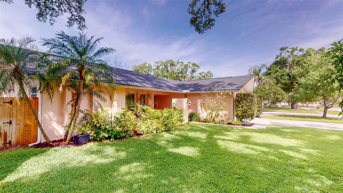
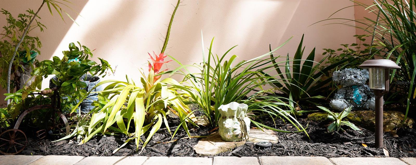
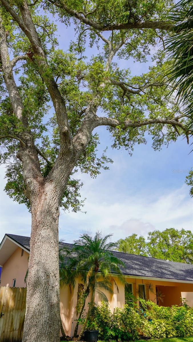
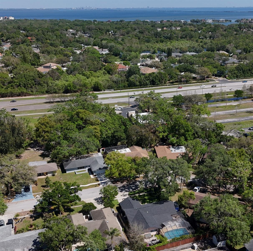
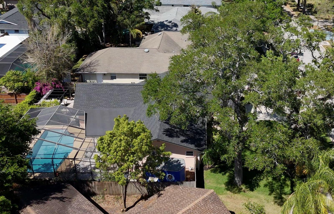
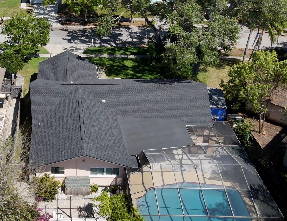
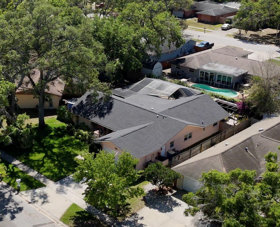
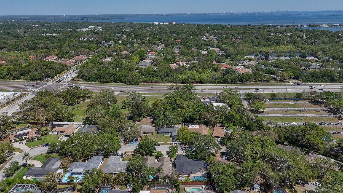
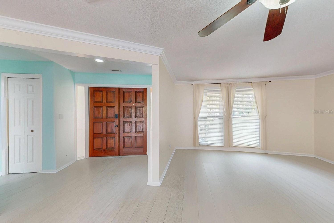
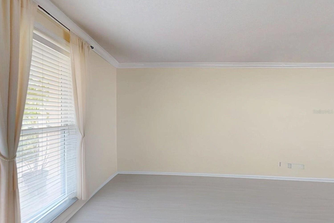
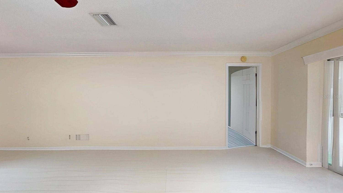
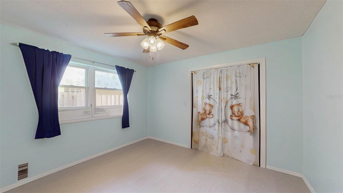
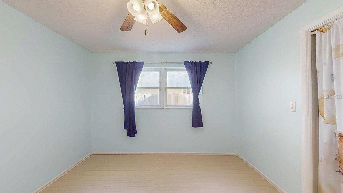
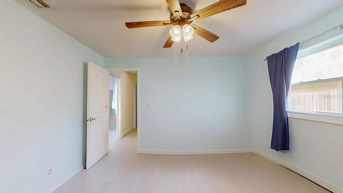
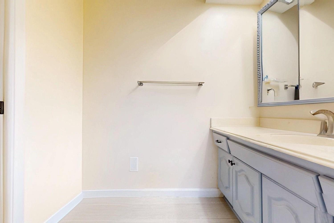
- MLS#: TB8366923 ( Residential )
- Street Address: 1876 Oak Forest Drive E
- Viewed: 7
- Price: $599,900
- Price sqft: $227
- Waterfront: No
- Year Built: 1972
- Bldg sqft: 2646
- Bedrooms: 3
- Total Baths: 2
- Full Baths: 2
- Garage / Parking Spaces: 2
- Days On Market: 7
- Additional Information
- Geolocation: 27.9892 / -82.7109
- County: PINELLAS
- City: CLEARWATER
- Zipcode: 33759
- Subdivision: Forest Wood Estates
- Provided by: BENOOT REALTY
- Contact: Geert Benoot
- 727-944-4000

- DMCA Notice
-
DescriptionThis beautiful 3 bedroom, 2 bathroom, 2 car garage home, offering over 2,600 total square feet, is perfectly situated between the Beaches and Tampa International Airport, with a nearby mall for added convenience. It features a March 2025 new roof and a resurfaced saltwater pool and deck and a beautiful yard with irrigation system. Located outside of a flood zone, this home has sustained no storm or water damage. Inside, you'll find all recently remodeled spaces, including a spacious 'chefs' kitchen and bathrooms, new tile floors, and sliding doors, making it truly move in ready. The outdoor area is equally impressive, with a screened in saltwater pool, a separate sitting area with retractable cover it's a true paradise! There is even space for your boat! Please note, some pictures are staged.
All
Similar
Features
Appliances
- Dishwasher
- Disposal
- Electric Water Heater
- Range
- Refrigerator
Home Owners Association Fee
- 0.00
Carport Spaces
- 0.00
Close Date
- 0000-00-00
Cooling
- Central Air
Country
- US
Covered Spaces
- 0.00
Exterior Features
- Garden
- Lighting
- Sliding Doors
Flooring
- Ceramic Tile
Furnished
- Unfurnished
Garage Spaces
- 2.00
Heating
- Central
- Electric
Insurance Expense
- 0.00
Interior Features
- Ceiling Fans(s)
- Eat-in Kitchen
- High Ceilings
- Kitchen/Family Room Combo
- Open Floorplan
- Primary Bedroom Main Floor
- Solid Surface Counters
- Solid Wood Cabinets
- Split Bedroom
- Stone Counters
- Thermostat
- Walk-In Closet(s)
- Window Treatments
Legal Description
- FOREST WOOD ESTATES LOT 69
Levels
- One
Living Area
- 1888.00
Area Major
- 33759 - Clearwater
Net Operating Income
- 0.00
Occupant Type
- Owner
Open Parking Spaces
- 0.00
Other Expense
- 0.00
Parcel Number
- 04-29-16-29061-000-0690
Pool Features
- Chlorine Free
- Gunite
- In Ground
- Lighting
- Salt Water
- Screen Enclosure
Property Type
- Residential
Roof
- Shingle
Sewer
- Public Sewer
Tax Year
- 2024
Township
- 29
Utilities
- Public
Virtual Tour Url
- https://my.matterport.com/show/?m=qgVj4sJmw7t&play=1&dh=0&qs=0&brand=0&mls=1&
Water Source
- Public
Year Built
- 1972
Listing Data ©2025 Greater Fort Lauderdale REALTORS®
Listings provided courtesy of The Hernando County Association of Realtors MLS.
Listing Data ©2025 REALTOR® Association of Citrus County
Listing Data ©2025 Royal Palm Coast Realtor® Association
The information provided by this website is for the personal, non-commercial use of consumers and may not be used for any purpose other than to identify prospective properties consumers may be interested in purchasing.Display of MLS data is usually deemed reliable but is NOT guaranteed accurate.
Datafeed Last updated on April 4, 2025 @ 12:00 am
©2006-2025 brokerIDXsites.com - https://brokerIDXsites.com
Sign Up Now for Free!X
Call Direct: Brokerage Office: Mobile: 352.573.8561
Registration Benefits:
- New Listings & Price Reduction Updates sent directly to your email
- Create Your Own Property Search saved for your return visit.
- "Like" Listings and Create a Favorites List
* NOTICE: By creating your free profile, you authorize us to send you periodic emails about new listings that match your saved searches and related real estate information.If you provide your telephone number, you are giving us permission to call you in response to this request, even if this phone number is in the State and/or National Do Not Call Registry.
Already have an account? Login to your account.


