
- Team Crouse
- Tropic Shores Realty
- "Always striving to exceed your expectations"
- Mobile: 352.573.8561
- 352.573.8561
- teamcrouse2014@gmail.com
Contact Mary M. Crouse
Schedule A Showing
Request more information
- Home
- Property Search
- Search results
- 715 39th Avenue Ne, ST PETERSBURG, FL 33703
Property Photos
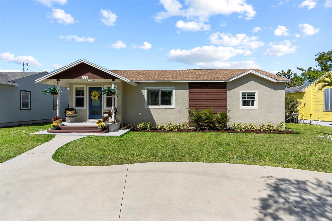

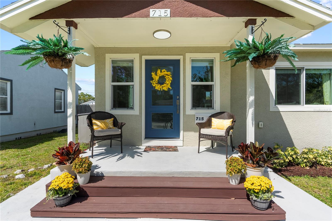
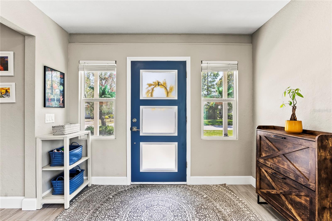
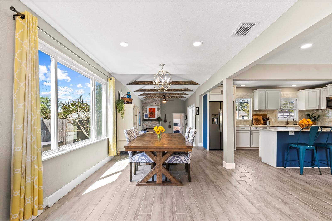
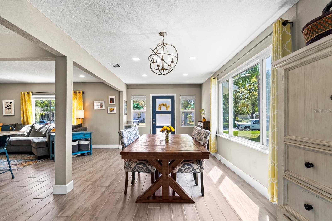
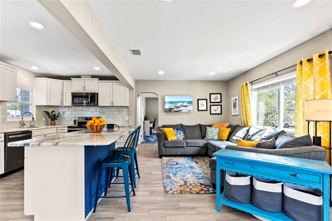
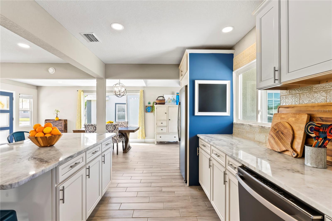
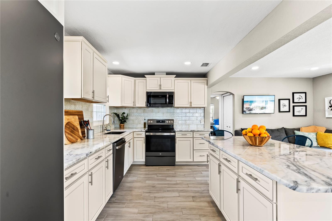
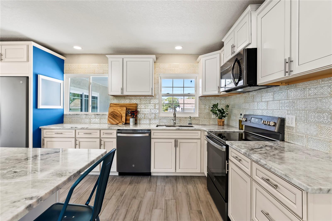
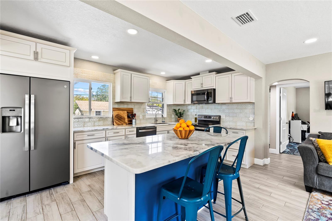
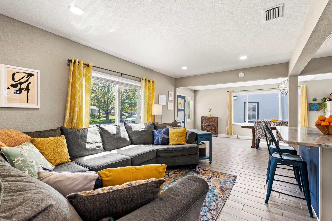
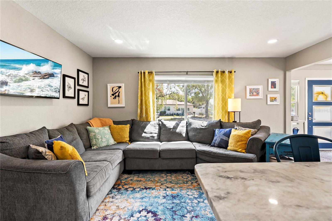
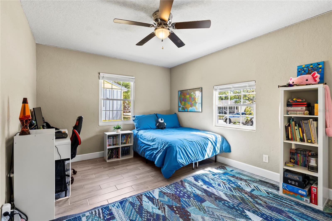
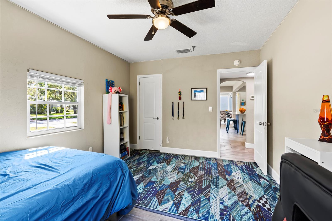
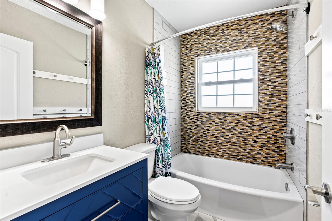
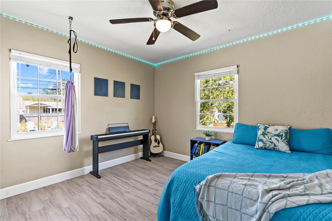
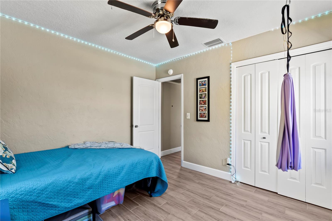
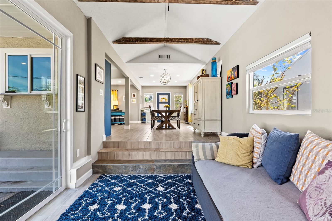
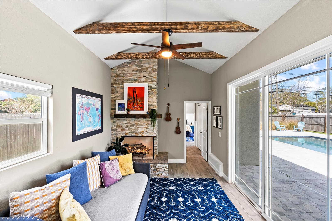
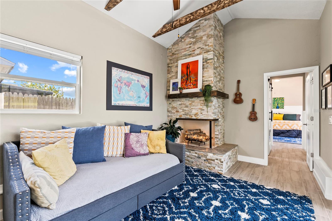
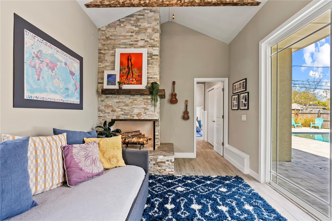
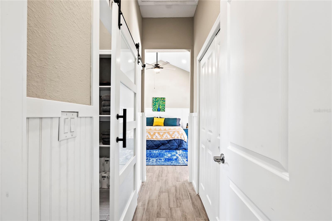
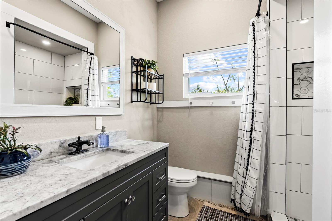
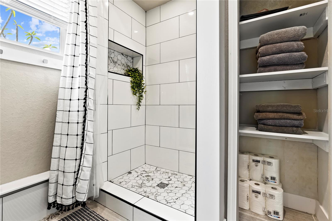
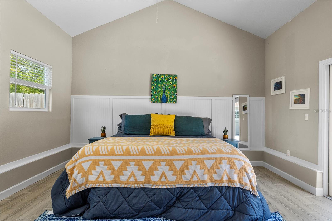
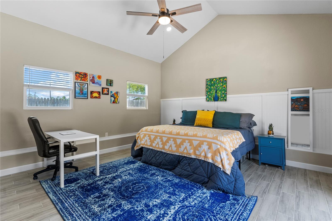
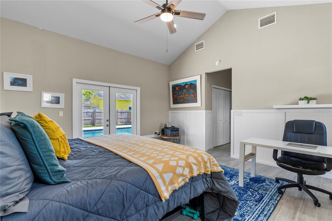
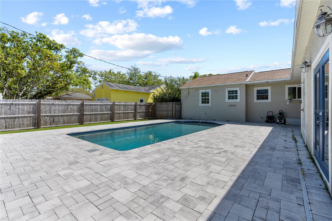
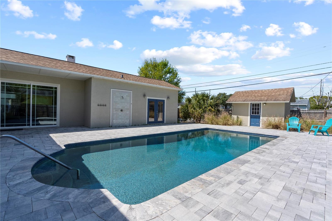
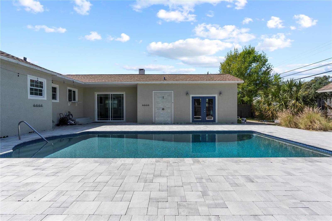
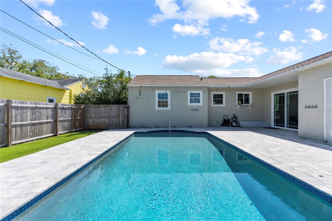
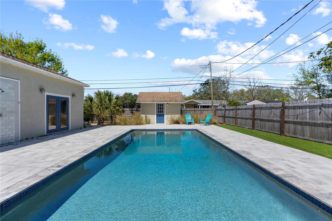
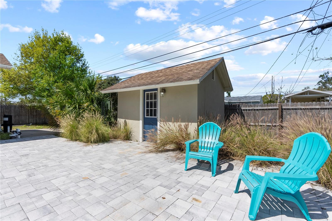
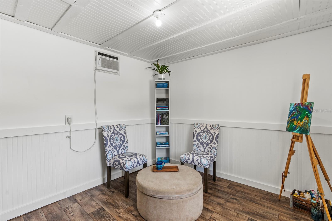
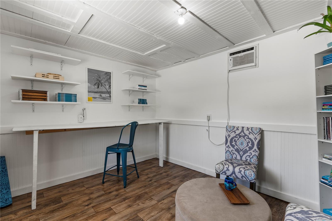
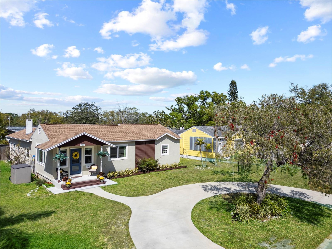
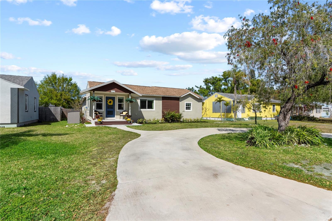
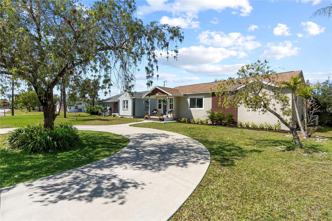
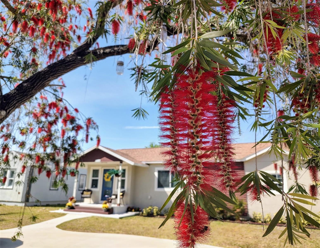
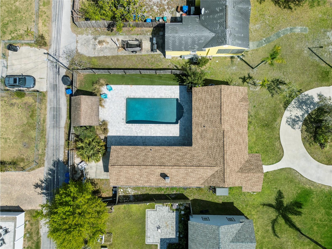
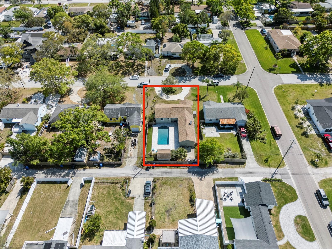
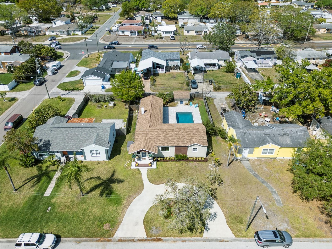
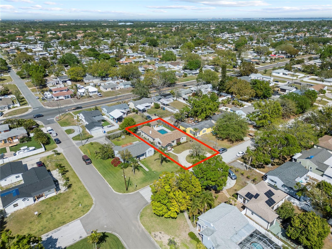
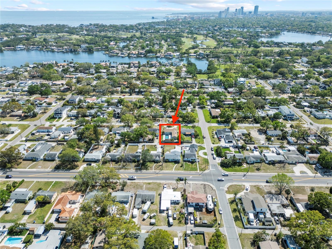
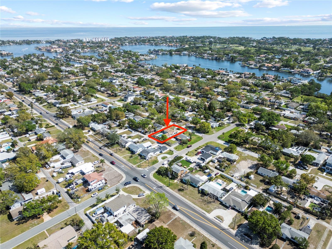
- MLS#: TB8366844 ( Residential )
- Street Address: 715 39th Avenue Ne
- Viewed: 6
- Price: $649,000
- Price sqft: $384
- Waterfront: No
- Year Built: 1951
- Bldg sqft: 1689
- Bedrooms: 3
- Total Baths: 2
- Full Baths: 2
- Days On Market: 7
- Additional Information
- Geolocation: 27.8079 / -82.6259
- County: PINELLAS
- City: ST PETERSBURG
- Zipcode: 33703
- Subdivision: Snell Shores
- Elementary School: North Shore Elementary PN
- Middle School: John Hopkins Middle PN
- High School: St. Petersburg High PN
- Provided by: NEXTHOME BEACH TIME REALTY
- Contact: Katie Horal
- 727-363-3300

- DMCA Notice
-
DescriptionEscape to Serenity: Dont miss this beautifully remodeled and updated pool home in the highly desirable Snell Shores neighborhood of St. Petersburg. This home boasts excellent walkability to popular Crisp Park, Smacks Bayou boat launch, Whole Foods, Crunch Fitness, Publix and more. This cozy retreat provides the perfect blend of natural beauty and modern amenities. The property boasts fabulous curb appeal with a lovely exterior, new concrete circular driveway, and professional landscaping, creating an inviting first impression. Inside, the home features an open floor plan with tranquil neutral tones, creating a calming atmosphere. Abundant natural light and high end finishes throughout enhance the living experience, making it a true haven. The family room, a second living space, is particularly noteworthy, with a vaulted ceiling adorned with a stacked stone fireplace and wood beams. Enormous sliding doors lead directly to the incredible pool area, perfect for seamless indoor outdoor living. The home's thoughtful split bedroom plan includes two spacious bedrooms on one side and a large primary suite on the other. The primary suite is a serene retreat, featuring a vaulted ceiling and French doors that open directly to the pool area. The outdoor space is truly an oasis, with a sparkling pool with new paver deck, surrounded by lovely landscaping, and an outdoor shower for added convenience. A detached flex space, complete with HVAC and electricity, offers endless possibilitiesperfect for a home office, art studio, gym, or whatever else you can dream up. This beautifully maintained and upgraded home is a rare find in the wonderful Snell Shores neighborhood, where you can enjoy the best of St. Petersburg's lifestyle. Schedule your tour today and make this incredible home your own!
All
Similar
Features
Appliances
- Dishwasher
- Microwave
- Range
- Refrigerator
Home Owners Association Fee
- 0.00
Carport Spaces
- 0.00
Close Date
- 0000-00-00
Cooling
- Central Air
Country
- US
Covered Spaces
- 0.00
Exterior Features
- French Doors
- Lighting
- Outdoor Shower
- Sliding Doors
Fencing
- Fenced
- Wood
Flooring
- Tile
Garage Spaces
- 0.00
Heating
- Central
High School
- St. Petersburg High-PN
Insurance Expense
- 0.00
Interior Features
- Built-in Features
- Cathedral Ceiling(s)
- Ceiling Fans(s)
- Eat-in Kitchen
- High Ceilings
- Living Room/Dining Room Combo
- Open Floorplan
- Primary Bedroom Main Floor
- Split Bedroom
- Stone Counters
- Walk-In Closet(s)
Legal Description
- SNELL SHORES UNIT 1 BLK 25
- E 34FT OF LOT 14 & W 30FT OF LOT 15
Levels
- One
Living Area
- 1436.00
Lot Features
- Flood Insurance Required
- FloodZone
- City Limits
- Landscaped
- Level
- Near Golf Course
- Near Public Transit
- Sidewalk
Middle School
- John Hopkins Middle-PN
Area Major
- 33703 - St Pete
Net Operating Income
- 0.00
Occupant Type
- Owner
Open Parking Spaces
- 0.00
Other Expense
- 0.00
Other Structures
- Other
Parcel Number
- 05-31-17-83754-025-0140
Parking Features
- Alley Access
- Converted Garage
- Driveway
- Off Street
Pool Features
- Gunite
- In Ground
- Lighting
- Salt Water
Possession
- Close Of Escrow
Property Condition
- Completed
Property Type
- Residential
Roof
- Shingle
School Elementary
- North Shore Elementary-PN
Sewer
- Public Sewer
Style
- Bungalow
Tax Year
- 2024
Township
- 31
Utilities
- Cable Available
- Electricity Available
- Sewer Connected
- Street Lights
- Water Connected
Virtual Tour Url
- https://www.propertypanorama.com/instaview/stellar/TB8366844
Water Source
- Public
Year Built
- 1951
Listing Data ©2025 Greater Fort Lauderdale REALTORS®
Listings provided courtesy of The Hernando County Association of Realtors MLS.
Listing Data ©2025 REALTOR® Association of Citrus County
Listing Data ©2025 Royal Palm Coast Realtor® Association
The information provided by this website is for the personal, non-commercial use of consumers and may not be used for any purpose other than to identify prospective properties consumers may be interested in purchasing.Display of MLS data is usually deemed reliable but is NOT guaranteed accurate.
Datafeed Last updated on April 4, 2025 @ 12:00 am
©2006-2025 brokerIDXsites.com - https://brokerIDXsites.com
Sign Up Now for Free!X
Call Direct: Brokerage Office: Mobile: 352.573.8561
Registration Benefits:
- New Listings & Price Reduction Updates sent directly to your email
- Create Your Own Property Search saved for your return visit.
- "Like" Listings and Create a Favorites List
* NOTICE: By creating your free profile, you authorize us to send you periodic emails about new listings that match your saved searches and related real estate information.If you provide your telephone number, you are giving us permission to call you in response to this request, even if this phone number is in the State and/or National Do Not Call Registry.
Already have an account? Login to your account.


