
- Team Crouse
- Tropic Shores Realty
- "Always striving to exceed your expectations"
- Mobile: 352.573.8561
- 352.573.8561
- teamcrouse2014@gmail.com
Contact Mary M. Crouse
Schedule A Showing
Request more information
- Home
- Property Search
- Search results
- 2047 Indigo Drive, CLEARWATER, FL 33763
Property Photos
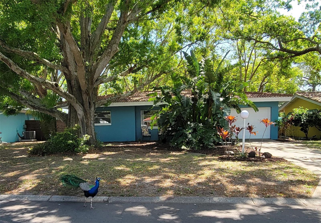

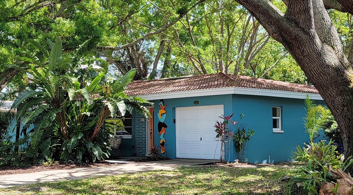
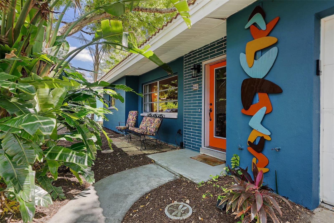
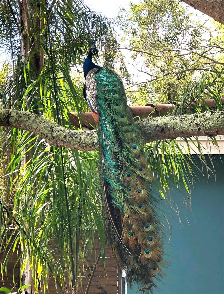
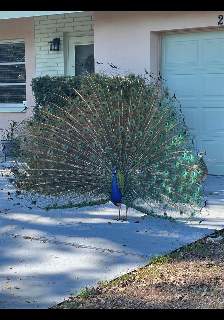
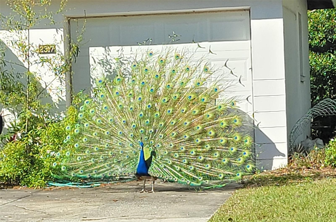
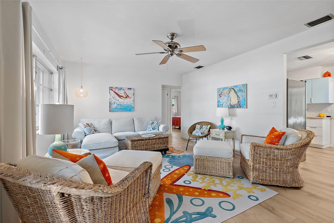
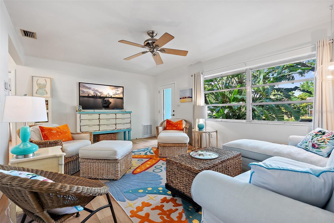
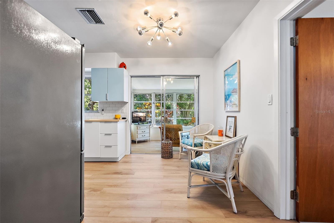
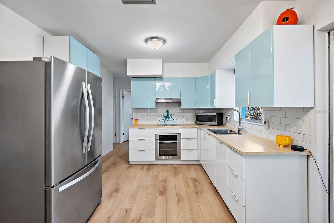
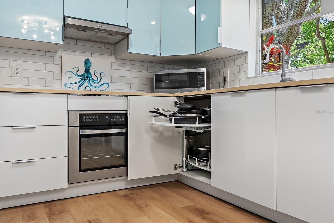
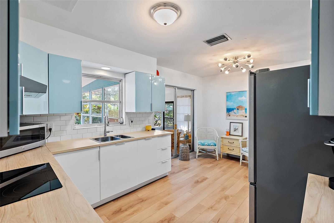
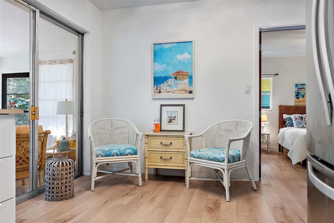
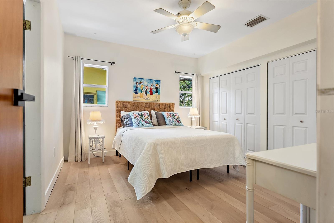
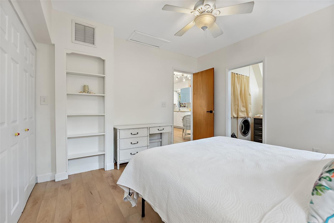
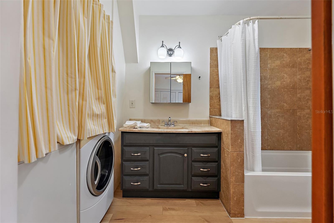
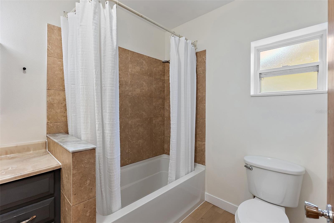
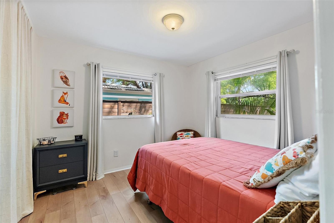
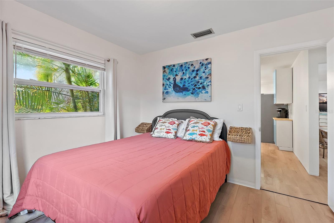
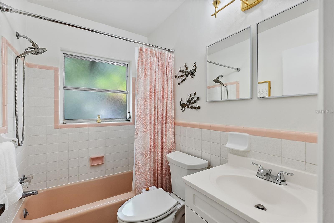
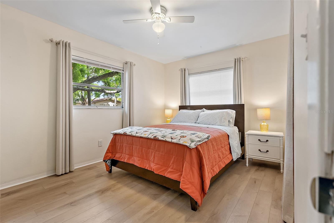
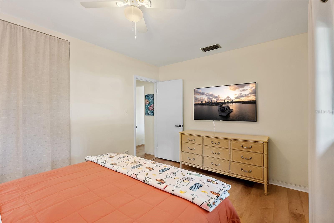
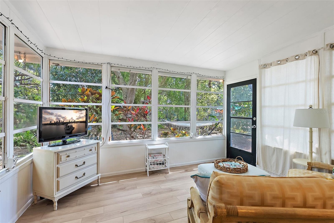
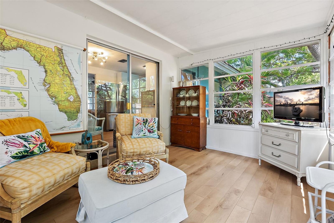
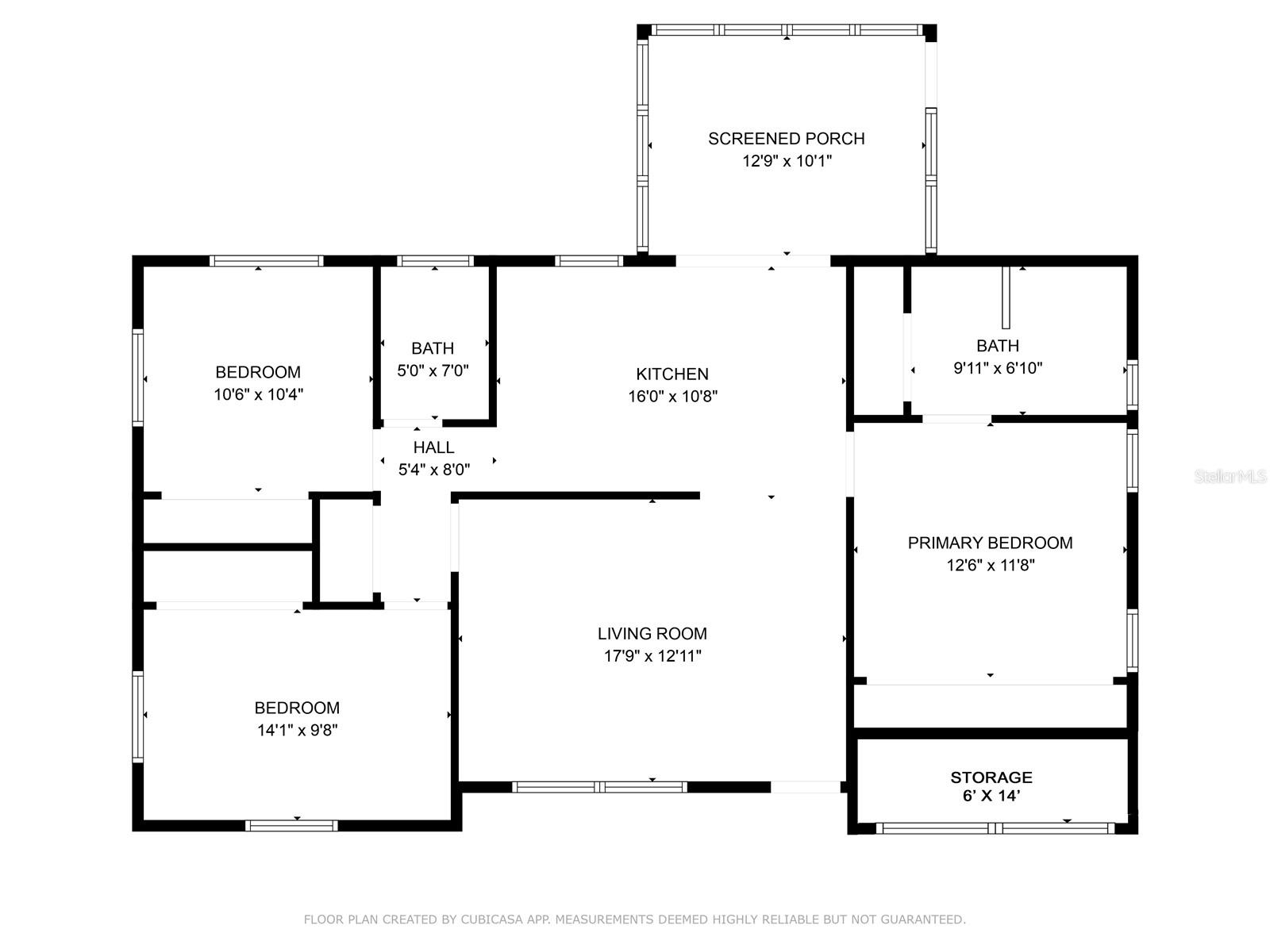
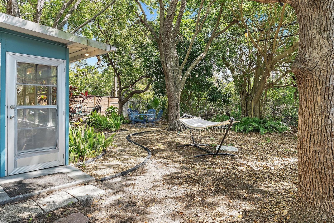
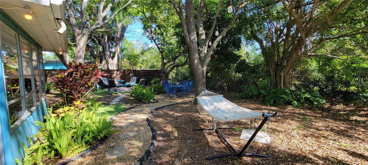
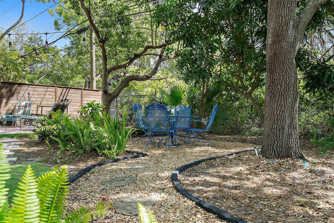
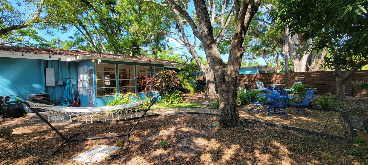
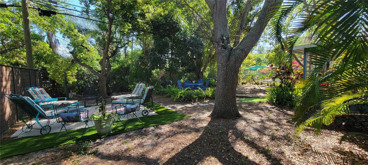
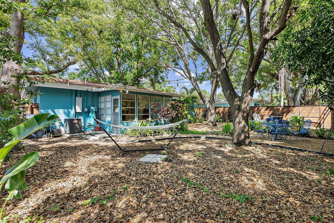
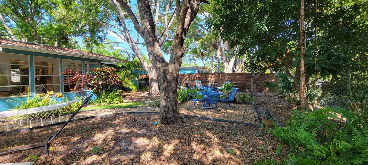
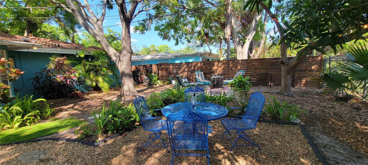
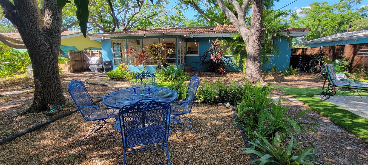
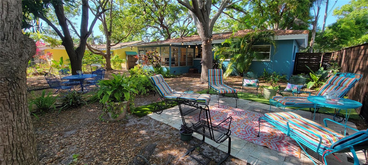
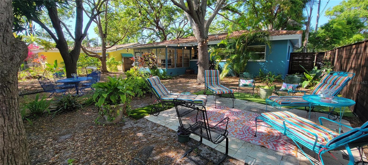
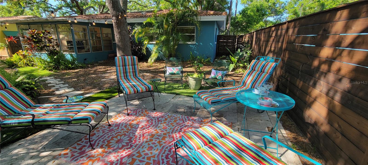
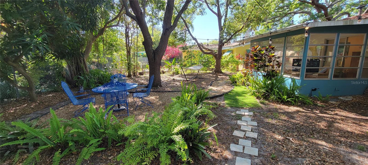
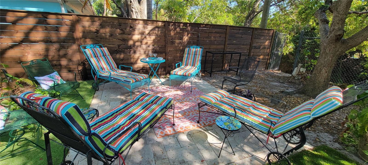
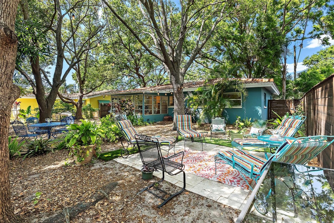
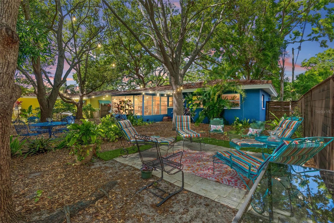
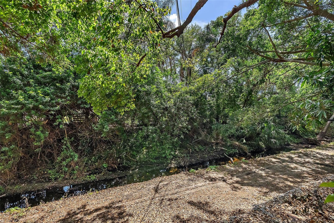
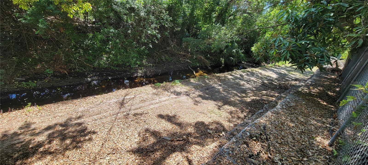
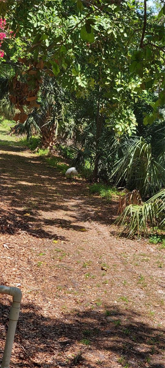
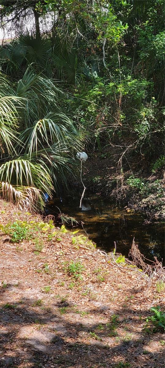
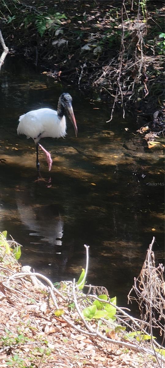
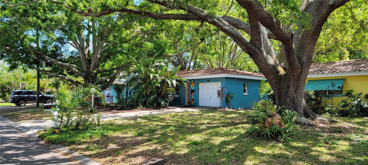
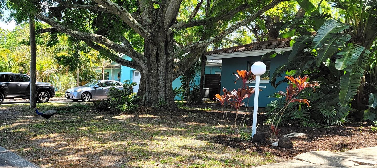
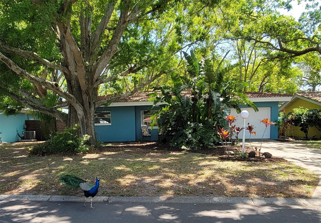
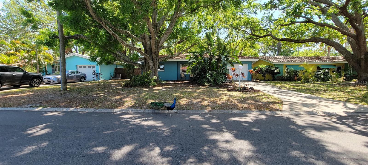
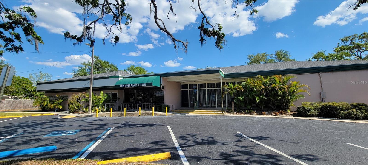
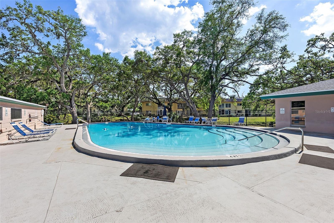
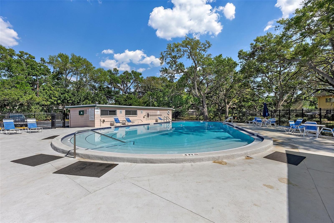
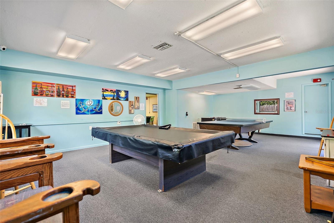
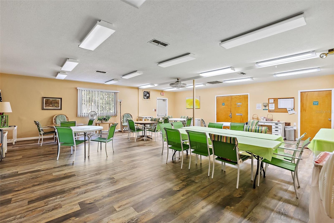
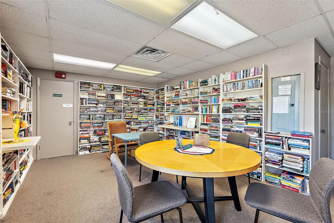
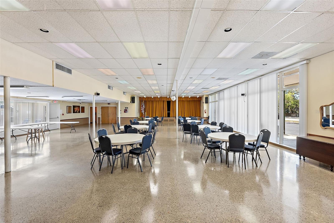
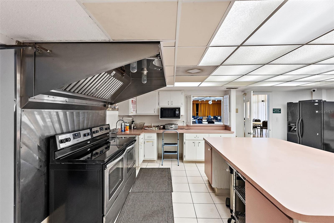
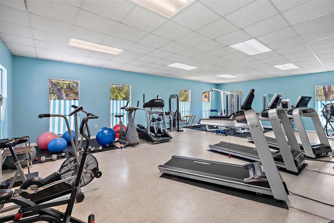
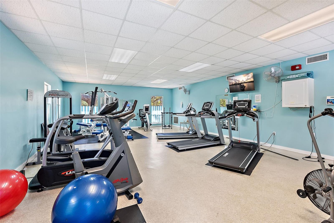
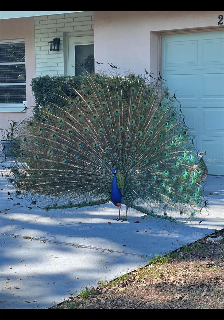
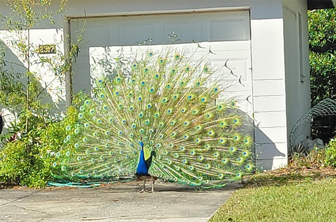
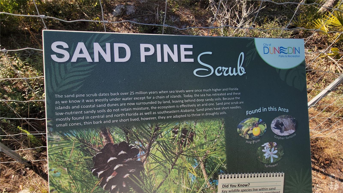
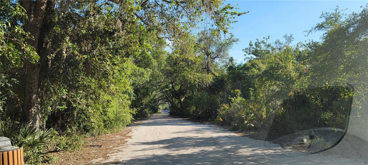
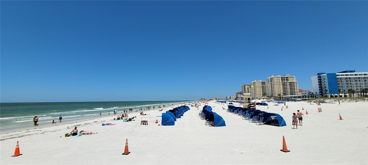
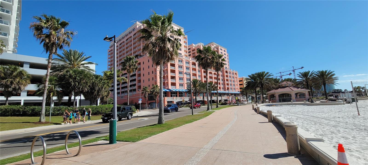
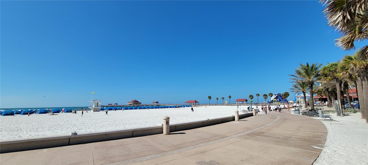
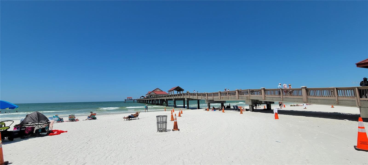
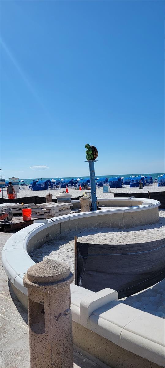
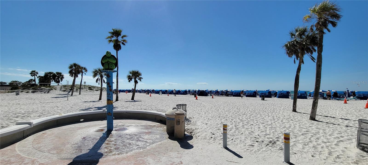
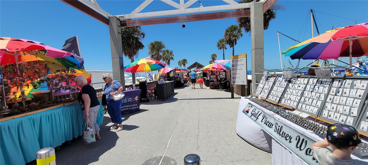
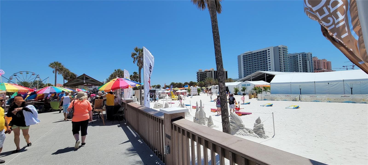
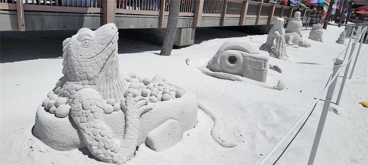
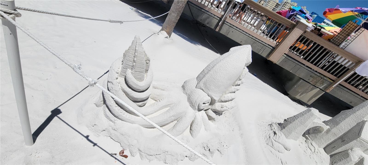
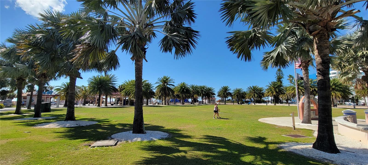
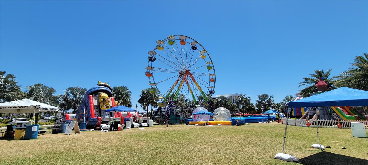
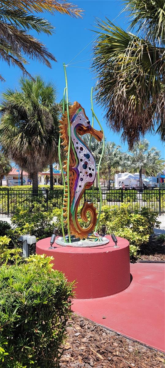
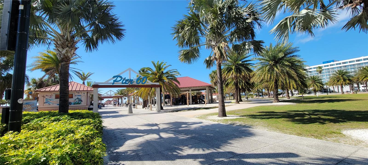
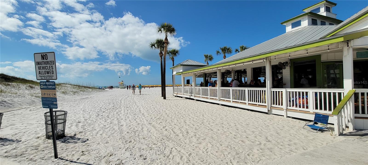
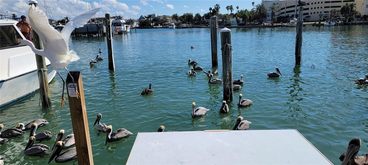
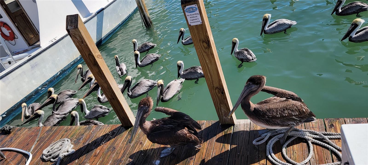
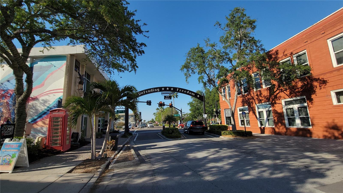
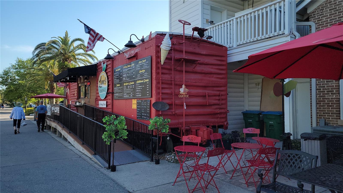
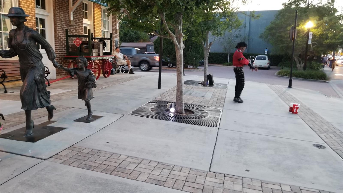
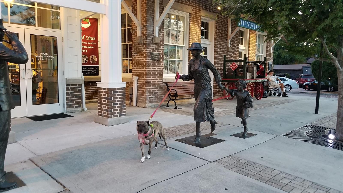
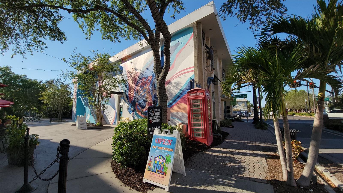
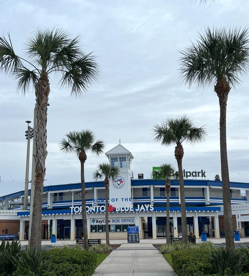
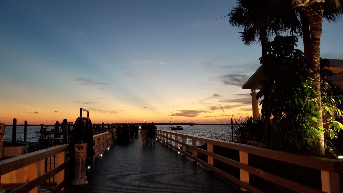
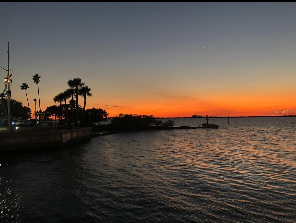
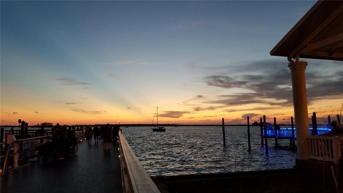
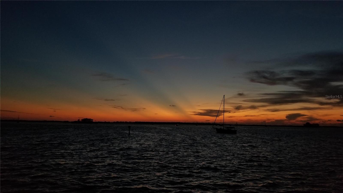
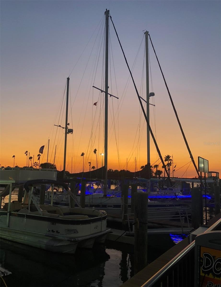
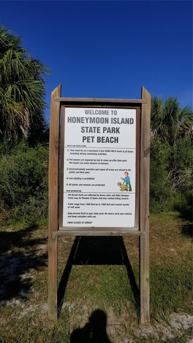
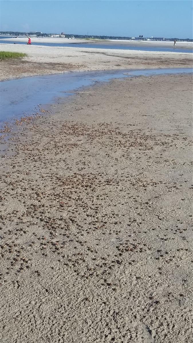
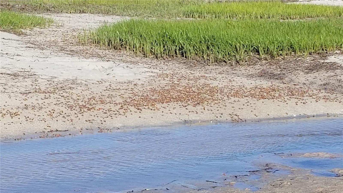
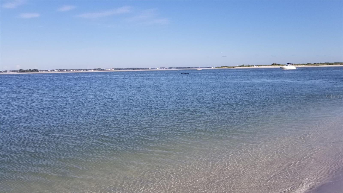
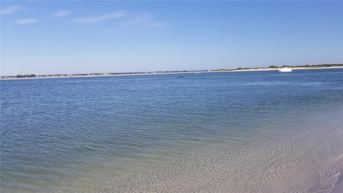
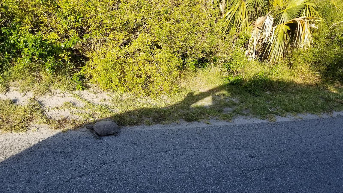
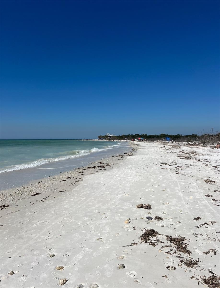
- MLS#: TB8366813 ( Residential )
- Street Address: 2047 Indigo Drive
- Viewed: 5
- Price: $394,900
- Price sqft: $292
- Waterfront: Yes
- Wateraccess: Yes
- Waterfront Type: Creek
- Year Built: 1960
- Bldg sqft: 1353
- Bedrooms: 3
- Total Baths: 2
- Full Baths: 2
- Days On Market: 7
- Additional Information
- Geolocation: 28.0048 / -82.7518
- County: PINELLAS
- City: CLEARWATER
- Zipcode: 33763
- Subdivision: Greenbriar
- Elementary School: Garrison Jones Elementary PN
- Middle School: Safety Harbor Middle PN
- High School: Dunedin High PN
- Provided by: BEACH PARADISE HOMES REALTY LLC
- Contact: Denise Mohr McLean
- 727-687-2820

- DMCA Notice
-
DescriptionDreaming of living in paradise? Well this is your chance, don't let it pass you by! Stop dreaming & start living!! This fabulous beachy bungalow is all you need for your life in paradise! All thats missingis you!! Short term rentals allowed perfect for airbnb!! High & dry,not in a flood zone, no storm damage! European chic meets coastal vibes in perfect unison in this beautifully updated home. Brand new european kitchen in that quintessential chic coastal blue, perfectly complimented with gorgeous beach vibe luxury spc vinyl plank flooring & freshly painted in cloud white throughout. No detail has gone unnoticed in this well thought out kitchen including soft close doors, corner base cabinet pullout shelves that allow full use of the interior space, double lazy suzan in the upper corner cabinet, in cupboard wine glass rack & a neatly concealed dishwasher. This fabulous home features a gorgeous tile roof, split floor plan, spacious master bedroom & expansive ensuite, full 2nd bathroom with vintage charm, retractable front screen door & a closed in air conditioned lanai overlooking your beautiful yard! Ust imagine enjoying your morning espresso in the enchanting lenai,lounging the afternoon away in your hammock in your very own tropical oasis, evening wine or margaritas under the canopy of a beautiful banyan tree draped in romantic lighting. Relax on your front porch swing & immerse yourself in your favorite novel,enjoy a leisurely stroll along tree lined streets & find yourself mesmerized by the splendor of majestic peacocks that graciously share your community... Magical wildlife most of us only dream about seeing on tropical vacations! This home has been magically transformed with perfectly co ordinating coastal dcor & furnishings that may be negotiated as well. Situated in the desirable greenbriar community you have access to resort style amenities including a heated pool,clubhouse,fitness center, game room,library & shuffleboard courts. For a nominal annual fee of a mere $210 family/$140 individual (based on household). This community is perfectly nestled between clearwater & dunedin & close to everything! Just minutes to the white powder sand beaches & gulf waters of clearwater beach or honeymoon state park, pinellas trail or to vibrant downtown dunedin with its vast array of boutique shops,galleries, restaurants,micro breweries,music/art festivals,special events,blue jays spring training camp stadium & much more. So close to downtown clearwater & the newly imagined coachman park & its state of the art playground,recreational facilities & breathtaking scenery, frequently hosting yoga classes,concerts & market marie on the 2nd sat of each month with more than 100 vendors. Upcoming concerts include little river band,lane 8,air supply 50th anniversay,warren zeiders,chicago,hauser,brad paisley & many many more! Pop over to downtown safety harbor every sunday for the market on main, monthly 3rd friday street celebrations,the upcoming margarita festivalspoil yourself with a day at the beautiful waterfront spa & resort. Explore gladys e. Douglas preserve which provides approximately 44 acres of scenic walking trails with an adjoining lake & wetlands. It is truly a local treasure. The walking and nature trails include informative signs that highlight the plant & wildlife that may be found there. Plans for future amenities include access to the lake,a pier, kayak launch, picnic pavilion, observation platform, and nature museum.
All
Similar
Features
Waterfront Description
- Creek
Appliances
- Built-In Oven
- Convection Oven
- Cooktop
- Dishwasher
- Dryer
- Electric Water Heater
- Microwave
- Range Hood
- Refrigerator
- Washer
Association Amenities
- Clubhouse
- Pool
- Recreation Facilities
- Shuffleboard Court
Home Owners Association Fee
- 210.00
Home Owners Association Fee Includes
- Common Area Taxes
- Pool
- Recreational Facilities
Association Name
- Greenbriar Club Inc
Association Phone
- 727-736-3448
Carport Spaces
- 0.00
Close Date
- 0000-00-00
Cooling
- Central Air
Country
- US
Covered Spaces
- 0.00
Exterior Features
- Garden
- Lighting
- Private Mailbox
- Rain Gutters
- Sliding Doors
- Storage
Fencing
- Board
- Chain Link
Flooring
- Luxury Vinyl
Garage Spaces
- 0.00
Green Energy Efficient
- Appliances
- HVAC
Heating
- Central
- Heat Pump
High School
- Dunedin High-PN
Insurance Expense
- 0.00
Interior Features
- Ceiling Fans(s)
- Eat-in Kitchen
- Primary Bedroom Main Floor
- Solid Surface Counters
- Split Bedroom
- Thermostat
- Window Treatments
Legal Description
- GREENBRIAR UNIT 1 LOT 16
Levels
- One
Living Area
- 1269.00
Lot Features
- Drainage Canal
- City Limits
- Landscaped
- Near Public Transit
- Paved
- Unincorporated
Middle School
- Safety Harbor Middle-PN
Area Major
- 33763 - Clearwater
Net Operating Income
- 0.00
Occupant Type
- Owner
Open Parking Spaces
- 0.00
Other Expense
- 0.00
Parcel Number
- 36-28-15-33066-000-0160
Parking Features
- Driveway
Pets Allowed
- Yes
Pool Features
- Deck
- Gunite
- Heated
- Outside Bath Access
Possession
- Close Of Escrow
Property Condition
- Completed
Property Type
- Residential
Roof
- Tile
School Elementary
- Garrison-Jones Elementary-PN
Sewer
- Public Sewer
Style
- Bungalow
- Florida
Tax Year
- 2024
Township
- 28
Utilities
- BB/HS Internet Available
- Cable Available
- Electricity Connected
- Public
- Sewer Connected
- Water Connected
View
- Garden
Virtual Tour Url
- https://www.dropbox.com/scl/fi/7e4v2d6rezvmfbiq3jssq/2047-Indigo-Dr-Clearwater-FL-33763-USA.mp4?rlkey=usio1qlgircfijhqyx7la6hr8&raw=1
Water Source
- Canal/Lake For Irrigation
- Public
Year Built
- 1960
Zoning Code
- R-3
Listing Data ©2025 Greater Fort Lauderdale REALTORS®
Listings provided courtesy of The Hernando County Association of Realtors MLS.
Listing Data ©2025 REALTOR® Association of Citrus County
Listing Data ©2025 Royal Palm Coast Realtor® Association
The information provided by this website is for the personal, non-commercial use of consumers and may not be used for any purpose other than to identify prospective properties consumers may be interested in purchasing.Display of MLS data is usually deemed reliable but is NOT guaranteed accurate.
Datafeed Last updated on April 4, 2025 @ 12:00 am
©2006-2025 brokerIDXsites.com - https://brokerIDXsites.com
Sign Up Now for Free!X
Call Direct: Brokerage Office: Mobile: 352.573.8561
Registration Benefits:
- New Listings & Price Reduction Updates sent directly to your email
- Create Your Own Property Search saved for your return visit.
- "Like" Listings and Create a Favorites List
* NOTICE: By creating your free profile, you authorize us to send you periodic emails about new listings that match your saved searches and related real estate information.If you provide your telephone number, you are giving us permission to call you in response to this request, even if this phone number is in the State and/or National Do Not Call Registry.
Already have an account? Login to your account.


