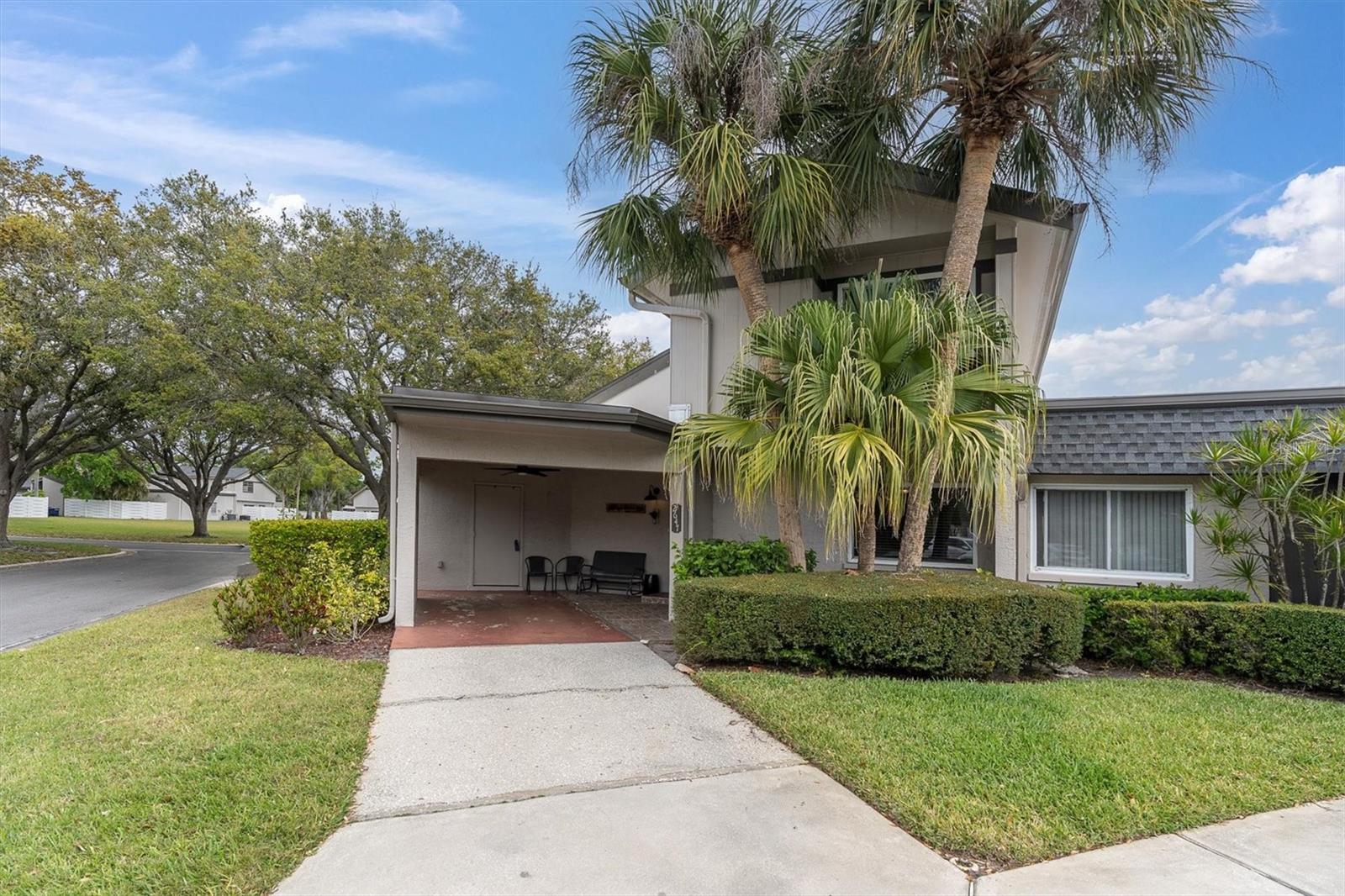
- Team Crouse
- Tropic Shores Realty
- "Always striving to exceed your expectations"
- Mobile: 352.573.8561
- 352.573.8561
- teamcrouse2014@gmail.com
Contact Mary M. Crouse
Schedule A Showing
Request more information
- Home
- Property Search
- Search results
- 2647 Barksdale Court, CLEARWATER, FL 33761
Property Photos

































- MLS#: TB8366729 ( Residential )
- Street Address: 2647 Barksdale Court
- Viewed: 53
- Price: $265,000
- Price sqft: $189
- Waterfront: No
- Year Built: 1979
- Bldg sqft: 1405
- Bedrooms: 3
- Total Baths: 2
- Full Baths: 2
- Days On Market: 93
- Additional Information
- Geolocation: 28.016 / -82.7275
- County: PINELLAS
- City: CLEARWATER
- Zipcode: 33761
- Subdivision: Winding Wood Condo
- Elementary School: Leila G Davis
- Middle School: Safety Harbor
- High School: Countryside
- Provided by: FUTURE HOME REALTY INC

- DMCA Notice
-
DescriptionWelcome to this beautifully maintained 3 bedroom, 2 bathroom townhome style condo in the sought after Winding Woods community of Countryside, Clearwater located in a non flood and non evacuation zone. This spacious home features a split floor plan with 2 Large bedrooms upstairs and 1 downstairs, providing flexibility and privacy. Step inside to vaulted ceilings, hurricane impact rated windows, and an abundance of natural light throughout. The first floor main areas boast stylish wood look tile flooring, while the upstairs features warm wood laminate for a seamless look. The bright, airy kitchen overlooks the private fenced back patio, perfect for outdoor entertaining or enjoying a peaceful morning coffee. A stainless steel Samsung refrigerator adds a sleek, modern touch. Enjoy the convenience of a carport for covered parking, plus ample indoor and outdoor storage. Winding Woods is a pet friendly community with lush tree coverage, ideal for scenic walks. Residents have access to a community pool and are just minutes from Countryside Mall, the Duke Energy Trail, and an array of shopping and dining options that are even pet friendly! With easy access to US Highway 19, commuting is a breeze! Dont miss this fantastic opportunity to own a spacious, move in ready townhome in a prime Clearwater location. Schedule your private showing today!
All
Similar
Features
Appliances
- Dishwasher
- Electric Water Heater
- Microwave
- Range
- Refrigerator
Home Owners Association Fee
- 998.00
Home Owners Association Fee Includes
- Cable TV
- Pool
- Escrow Reserves Fund
- Maintenance Structure
- Maintenance Grounds
- Pest Control
Association Name
- Resource Property Mgmt
Association Phone
- 7277965900 x2135
Carport Spaces
- 1.00
Close Date
- 0000-00-00
Cooling
- Central Air
Country
- US
Covered Spaces
- 0.00
Exterior Features
- Storage
Fencing
- Fenced
Flooring
- Carpet
- Ceramic Tile
Garage Spaces
- 0.00
Heating
- Central
High School
- Countryside High-PN
Insurance Expense
- 0.00
Interior Features
- Ceiling Fans(s)
- Eat-in Kitchen
- High Ceilings
- Split Bedroom
- Walk-In Closet(s)
Legal Description
- WINDING WOOD CONDO X PHASE IV
- UNIT 79-C
Levels
- Two
Living Area
- 1405.00
Lot Features
- Cul-De-Sac
Middle School
- Safety Harbor Middle-PN
Area Major
- 33761 - Clearwater
Net Operating Income
- 0.00
Occupant Type
- Owner
Open Parking Spaces
- 0.00
Other Expense
- 0.00
Other Structures
- Shed(s)
- Storage
Parcel Number
- 29-28-16-98258-004-0793
Parking Features
- Covered
- None
- On Street
Pets Allowed
- Yes
Property Type
- Residential
Roof
- Shingle
School Elementary
- Leila G Davis Elementary-PN
Sewer
- Public Sewer
Tax Year
- 2024
Township
- 28
Utilities
- Cable Connected
Views
- 53
Virtual Tour Url
- https://lightlineproductions.hd.pics/2647-Barksdale-Ct/idx
Water Source
- Public
Year Built
- 1979
Listing Data ©2025 Greater Fort Lauderdale REALTORS®
Listings provided courtesy of The Hernando County Association of Realtors MLS.
Listing Data ©2025 REALTOR® Association of Citrus County
Listing Data ©2025 Royal Palm Coast Realtor® Association
The information provided by this website is for the personal, non-commercial use of consumers and may not be used for any purpose other than to identify prospective properties consumers may be interested in purchasing.Display of MLS data is usually deemed reliable but is NOT guaranteed accurate.
Datafeed Last updated on June 28, 2025 @ 12:00 am
©2006-2025 brokerIDXsites.com - https://brokerIDXsites.com
Sign Up Now for Free!X
Call Direct: Brokerage Office: Mobile: 352.573.8561
Registration Benefits:
- New Listings & Price Reduction Updates sent directly to your email
- Create Your Own Property Search saved for your return visit.
- "Like" Listings and Create a Favorites List
* NOTICE: By creating your free profile, you authorize us to send you periodic emails about new listings that match your saved searches and related real estate information.If you provide your telephone number, you are giving us permission to call you in response to this request, even if this phone number is in the State and/or National Do Not Call Registry.
Already have an account? Login to your account.


