
- Team Crouse
- Tropic Shores Realty
- "Always striving to exceed your expectations"
- Mobile: 352.573.8561
- 352.573.8561
- teamcrouse2014@gmail.com
Contact Mary M. Crouse
Schedule A Showing
Request more information
- Home
- Property Search
- Search results
- 35150 Roth Lane, DADE CITY, FL 33525
Property Photos
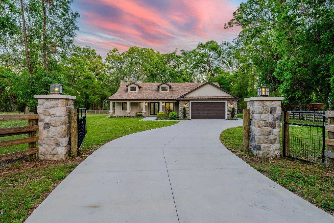

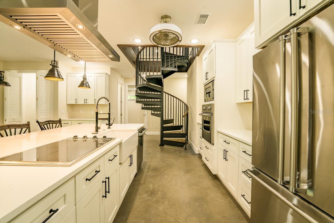
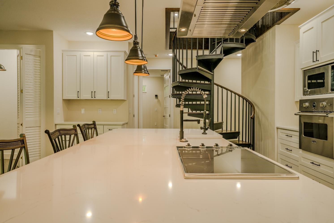
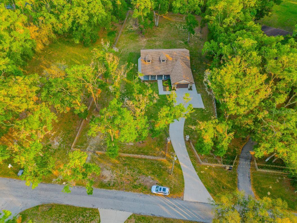
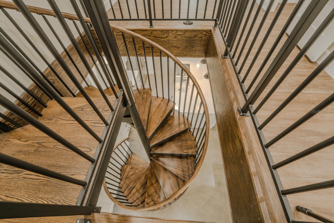
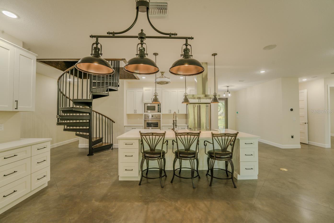
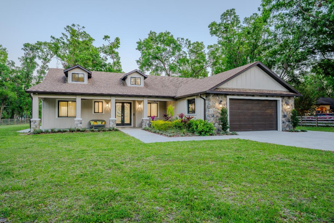
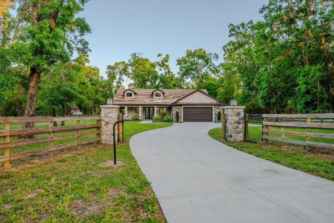
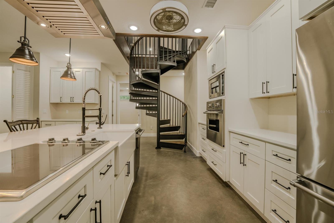
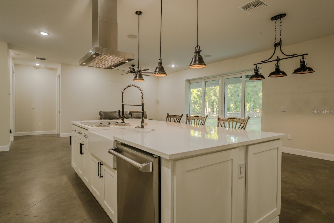
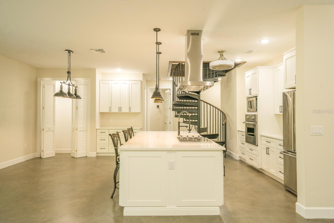
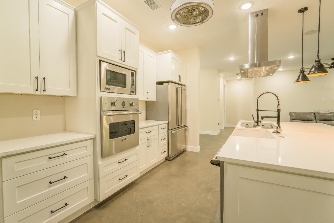
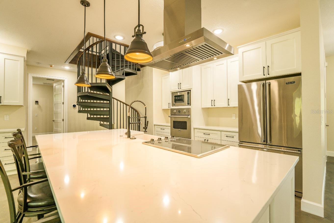
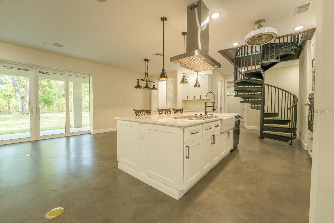
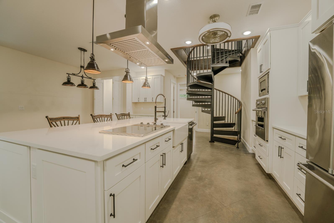
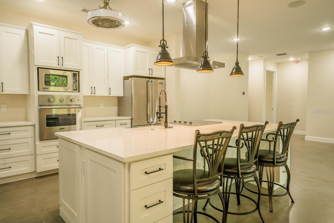
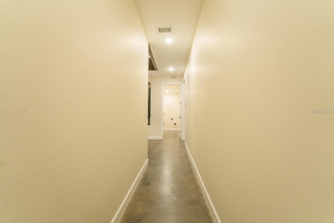
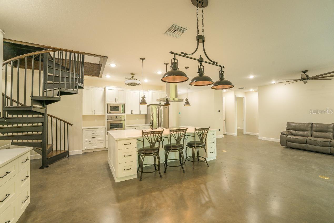
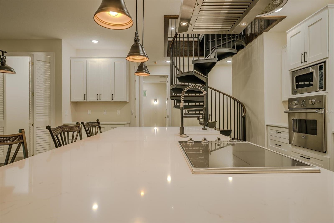
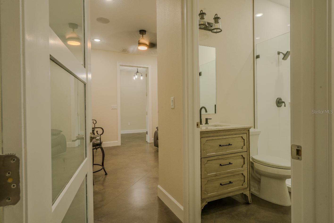
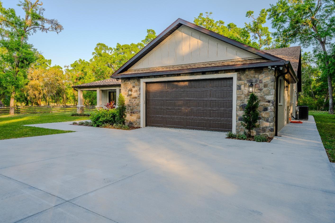
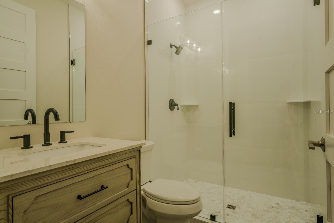
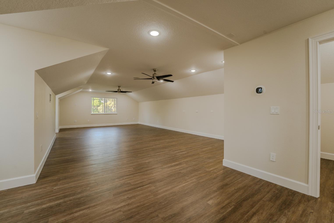
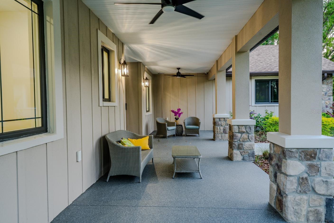
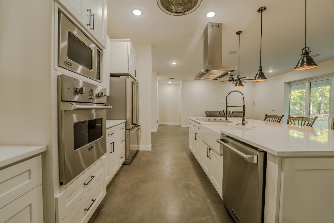
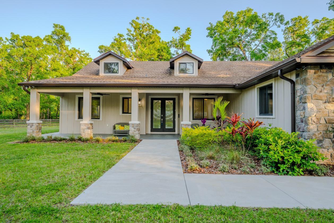
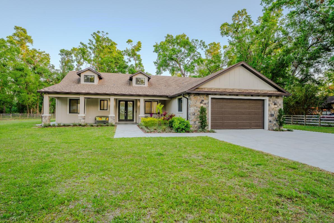
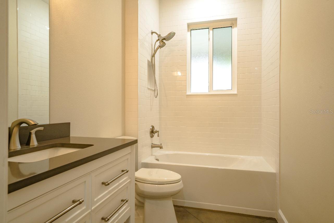
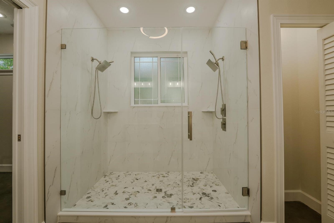
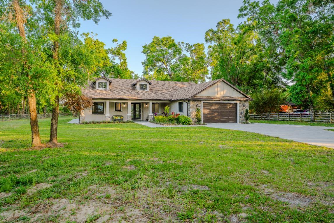
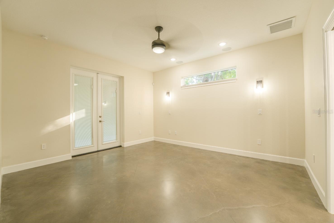
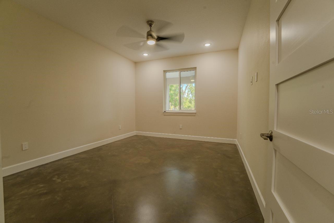
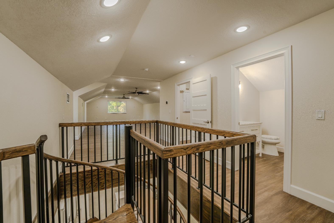
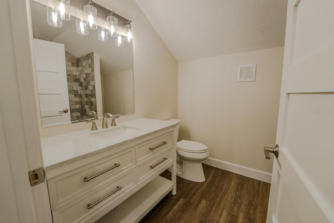
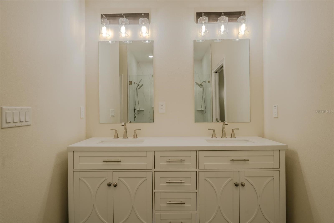
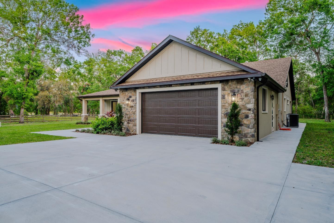
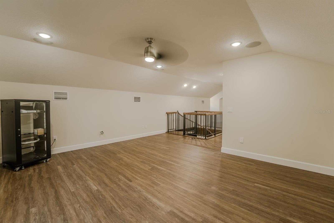
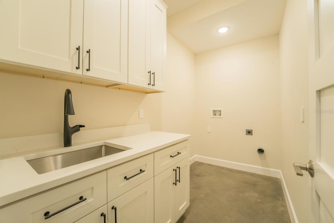
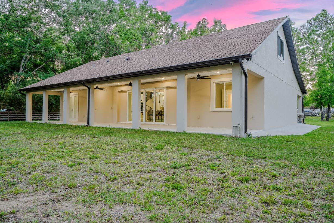
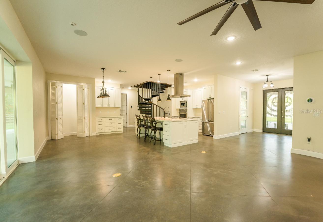
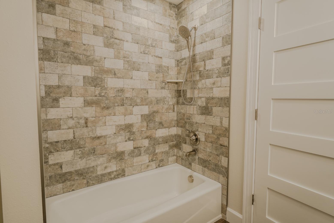
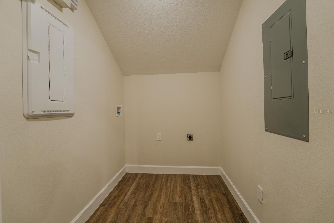
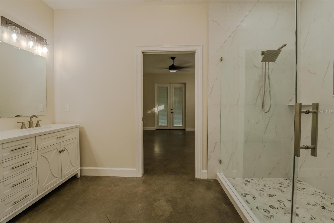
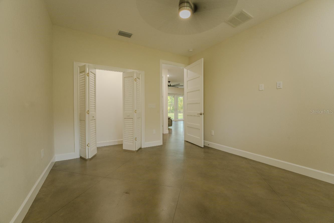
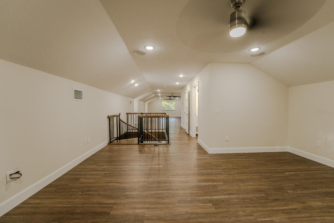
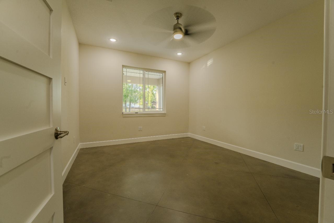
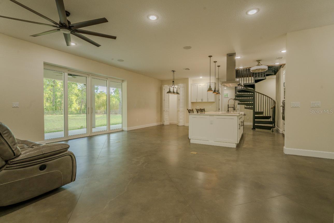
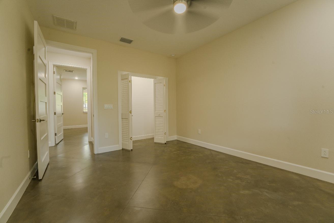
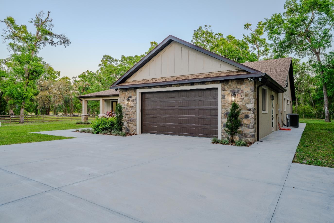
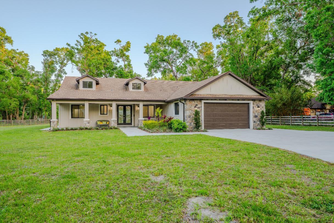
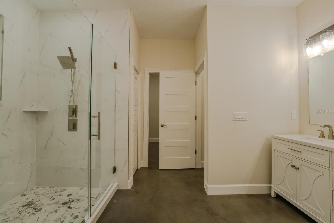
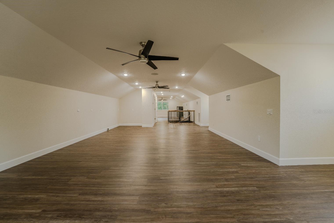
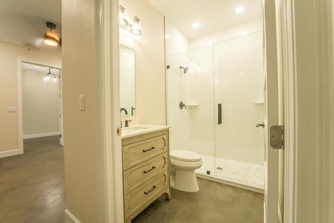
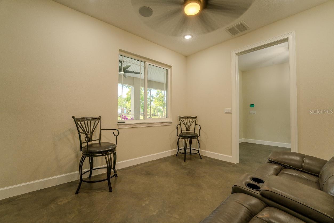
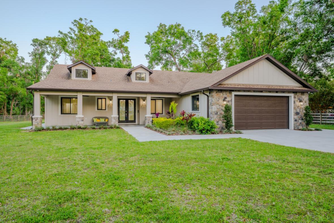
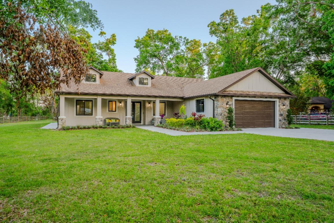
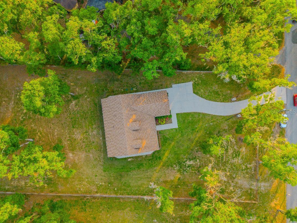
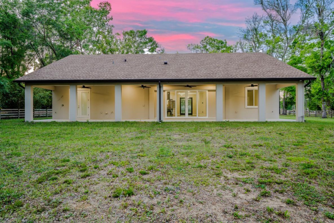
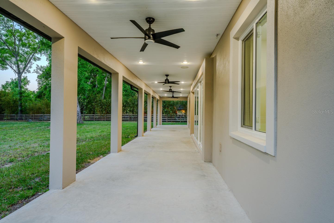
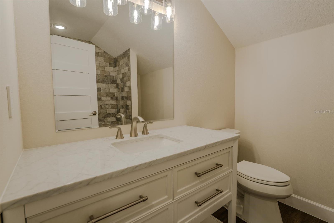
- MLS#: TB8366668 ( Residential )
- Street Address: 35150 Roth Lane
- Viewed: 50
- Price: $860,000
- Price sqft: $164
- Waterfront: No
- Year Built: 2024
- Bldg sqft: 5237
- Bedrooms: 3
- Total Baths: 4
- Full Baths: 4
- Garage / Parking Spaces: 2
- Days On Market: 106
- Additional Information
- Geolocation: 28.3394 / -82.2346
- County: PASCO
- City: DADE CITY
- Zipcode: 33525
- Subdivision: Barish Sub
- Provided by: BHHS FLORIDA PROPERTIES GROUP
- Contact: Kim Thomas
- 813-907-8200

- DMCA Notice
-
DescriptionLuxury New Construction home on 1.42 acres with NO HOA and NO CDD. Located in lovely Dade City FL, known for its rolling hills of green pastures, this new home is perfect for those wanting to be close to conveniences, yet craving space and privacy. Attention to detail and quality of construction shows inside and outside this home; sidewalks surround the home helping to keep it pristine. Stained concrete flooring throughout the first floor marries modern elegance with durability and timelessness. The gourmet kitchen features VIKING appliances and a beautiful and functional island perfect for gathering around! Pocket sliding glass doors open onto the large covered lanai overlooking the spacious back yard. And there's an outdoor shower! With 3 bedrooms, an office, bonus room, and 4 full bathrooms, there is plenty of living space here. A massive 2nd story, beautifully finished, provides many possibilities such as a secondary master suite, or a mother in law suite/guest quarters on one side with room for a movie theater or gaming area on the other side. Complete with additional kitchen pre plumb, a full bathroom, sound prewire and speakers, this bonus space can fit the needs of any homeowner. Want more? Security system with 11 camera surveillance, full RV hookup including sewer, 3 zone HVAC system, fully fenced and gated with room for RV and boat parking, and plenty of space to add a pool. Zoned R2 and on 1.42 acres, you can even add another home should that be a need or desire. Call today for a showing!
All
Similar
Features
Appliances
- Built-In Oven
- Cooktop
- Dishwasher
- Exhaust Fan
- Microwave
- Range Hood
- Refrigerator
- Tankless Water Heater
Home Owners Association Fee
- 0.00
Carport Spaces
- 0.00
Close Date
- 0000-00-00
Cooling
- Central Air
Country
- US
Covered Spaces
- 0.00
Exterior Features
- French Doors
- Lighting
- Outdoor Shower
- Private Mailbox
- Rain Gutters
- Sidewalk
Fencing
- Stone
- Wire
- Wood
Flooring
- Concrete
- Luxury Vinyl
Furnished
- Unfurnished
Garage Spaces
- 2.00
Heating
- Electric
Insurance Expense
- 0.00
Interior Features
- Ceiling Fans(s)
- Eat-in Kitchen
- Open Floorplan
- Primary Bedroom Main Floor
- Smart Home
- Solid Surface Counters
- Solid Wood Cabinets
- Split Bedroom
- Thermostat
- Walk-In Closet(s)
Legal Description
- COM AT NE COR OF SW1/4 OF NW1/4(G1) SEC 5 TH S00DEG 43' 38"W 798.26 FT TO PT ON SLY R/W LN OF ROTH LN (FKA OLD SAN ANN RD & OLD SR 52) TH S61 DEG 10'40"W 654.87 FT FOR POB TH CONT ALG SAID R/W S61DEG 10'40"W 150.00 FT TH S28DEG 49'20"E 442.35 FT TO P T ON NLY R/W OF SR 52 TH N38DEG 44'54"E ALG SAID R/W LN 162.28 FT TH N28DEG 49'20"W 380.44 TO POB OR 9279 PG 3458
Levels
- Two
Living Area
- 3428.00
Lot Features
- Cleared
- Landscaped
- Level
- Oversized Lot
- Paved
Area Major
- 33525 - Dade City/Richland
Net Operating Income
- 0.00
New Construction Yes / No
- Yes
Occupant Type
- Vacant
Open Parking Spaces
- 0.00
Other Expense
- 0.00
Parcel Number
- 21-25-05-000.0-021.00-002.0
Parking Features
- Boat
- Driveway
- Garage Door Opener
- Ground Level
- Parking Pad
- RV Access/Parking
Property Condition
- Completed
Property Type
- Residential
Roof
- Shingle
Sewer
- Septic Tank
Style
- Craftsman
Tax Year
- 2024
Township
- 25
Utilities
- BB/HS Internet Available
- Cable Available
- Electricity Connected
- Water Connected
Views
- 50
Virtual Tour Url
- https://www.propertypanorama.com/instaview/stellar/TB8366668
Water Source
- Public
Year Built
- 2024
Zoning Code
- R2
Listing Data ©2025 Greater Fort Lauderdale REALTORS®
Listings provided courtesy of The Hernando County Association of Realtors MLS.
Listing Data ©2025 REALTOR® Association of Citrus County
Listing Data ©2025 Royal Palm Coast Realtor® Association
The information provided by this website is for the personal, non-commercial use of consumers and may not be used for any purpose other than to identify prospective properties consumers may be interested in purchasing.Display of MLS data is usually deemed reliable but is NOT guaranteed accurate.
Datafeed Last updated on July 15, 2025 @ 12:00 am
©2006-2025 brokerIDXsites.com - https://brokerIDXsites.com
Sign Up Now for Free!X
Call Direct: Brokerage Office: Mobile: 352.573.8561
Registration Benefits:
- New Listings & Price Reduction Updates sent directly to your email
- Create Your Own Property Search saved for your return visit.
- "Like" Listings and Create a Favorites List
* NOTICE: By creating your free profile, you authorize us to send you periodic emails about new listings that match your saved searches and related real estate information.If you provide your telephone number, you are giving us permission to call you in response to this request, even if this phone number is in the State and/or National Do Not Call Registry.
Already have an account? Login to your account.


