
- Team Crouse
- Tropic Shores Realty
- "Always striving to exceed your expectations"
- Mobile: 352.573.8561
- 352.573.8561
- teamcrouse2014@gmail.com
Contact Mary M. Crouse
Schedule A Showing
Request more information
- Home
- Property Search
- Search results
- 1253 Culbreath Road, BROOKSVILLE, FL 34602
Property Photos
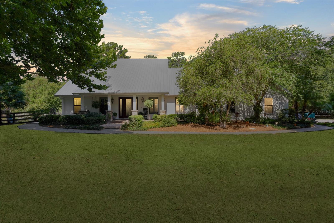

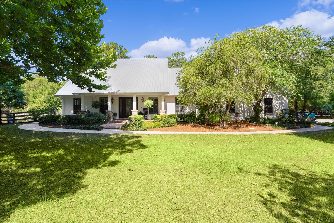
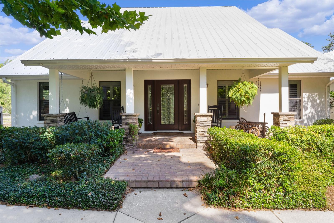
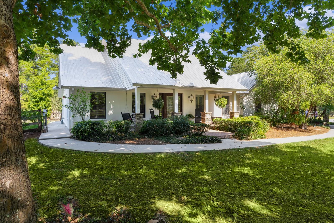
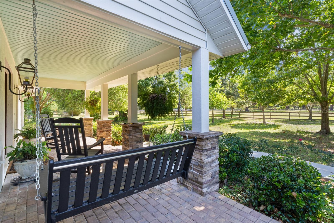
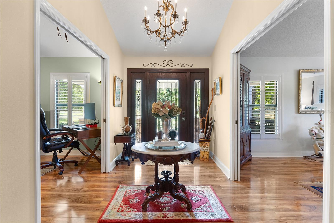
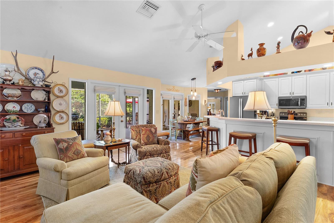
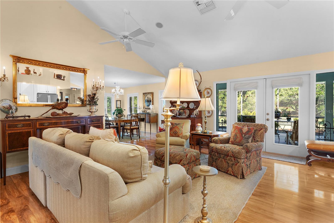
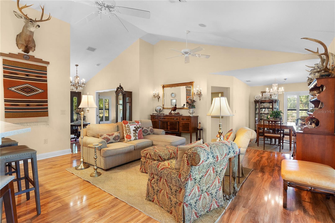
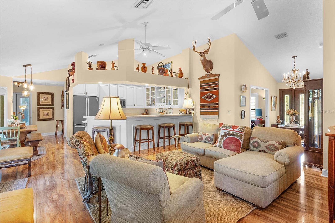
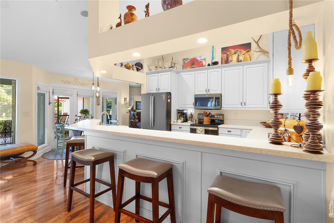
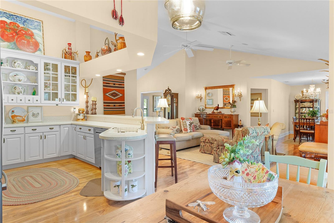
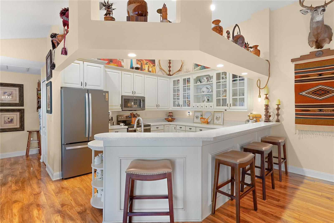
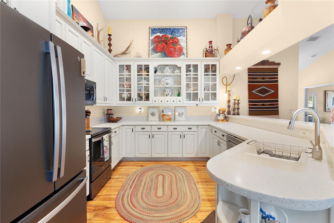
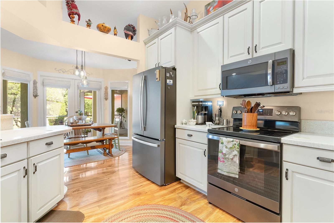
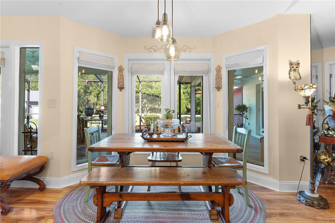
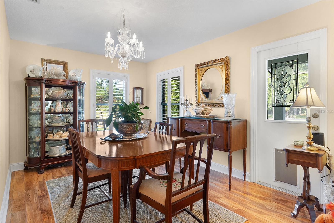
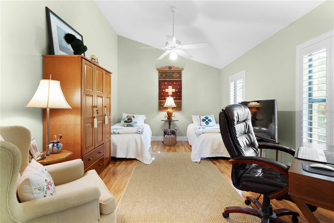
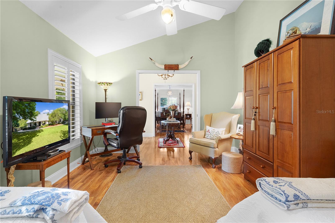
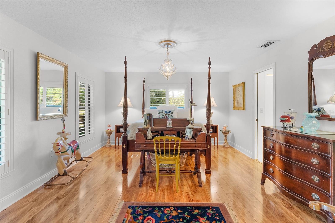
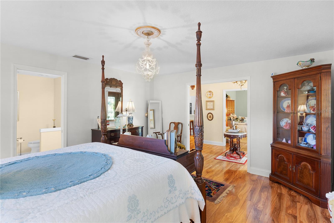
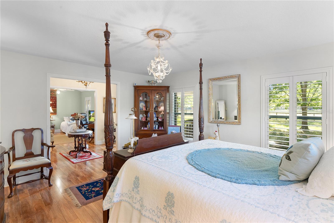
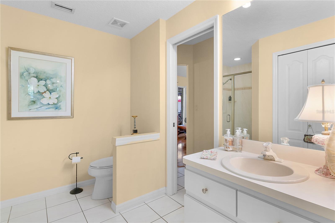
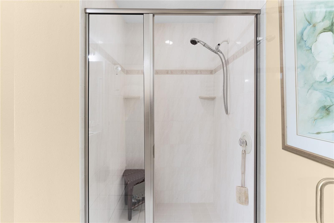
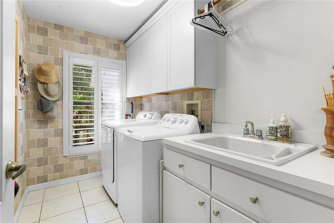
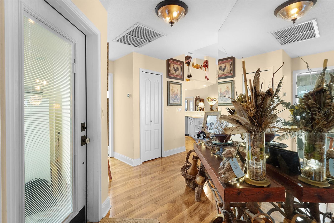
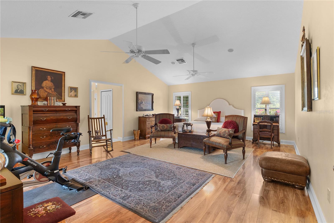
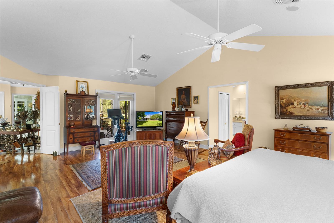
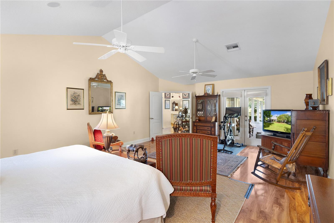
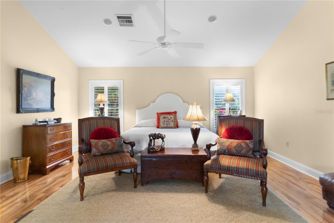
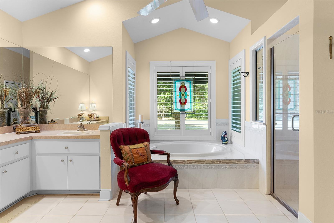
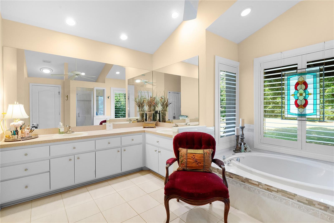
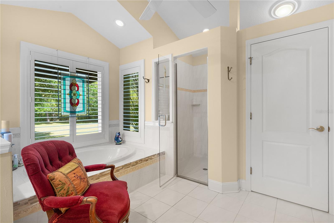
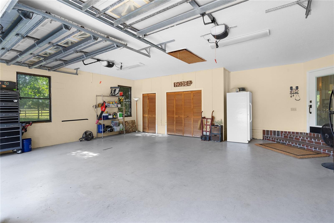
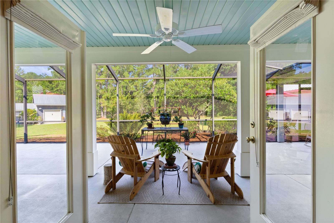
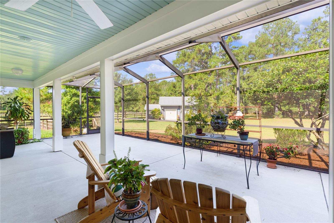
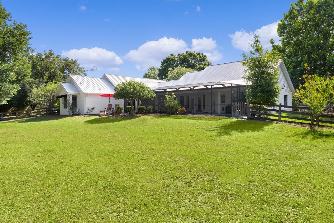
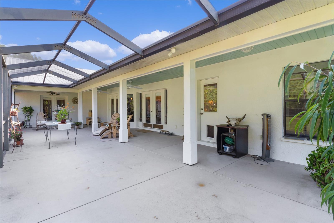
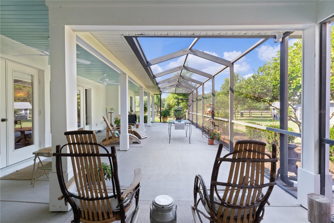
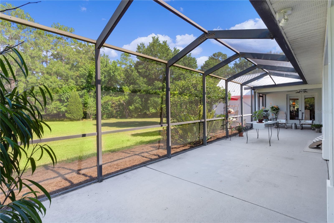
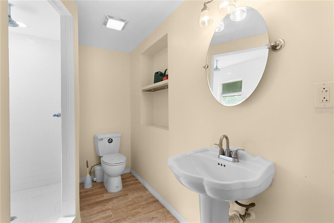
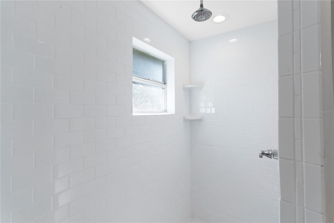
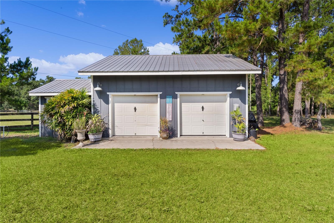
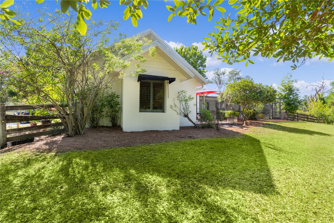
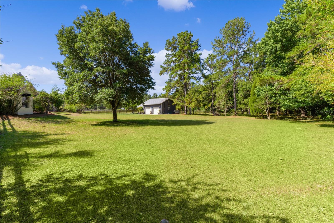
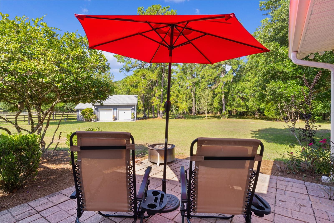
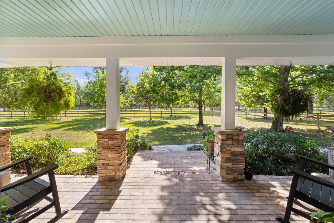
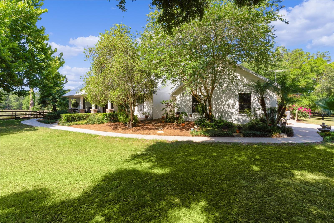
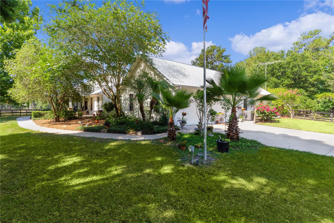
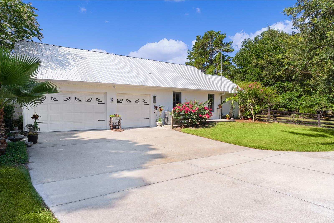
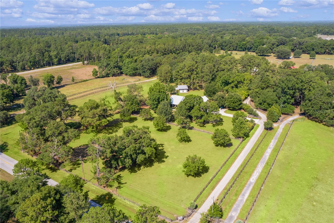
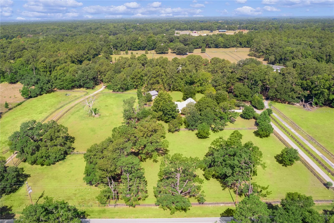
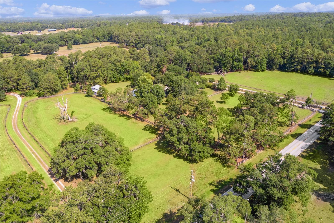
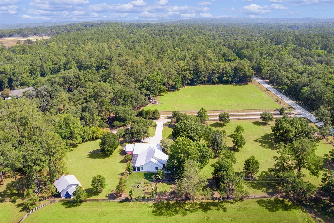
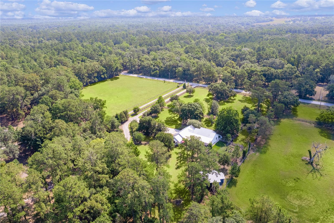
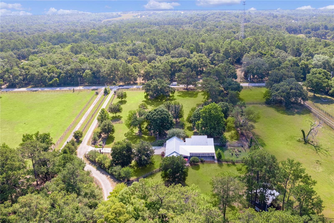
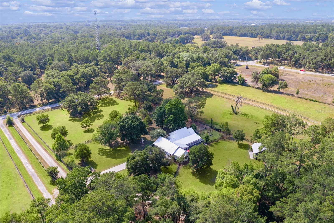
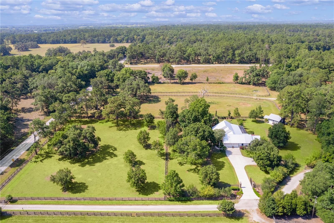
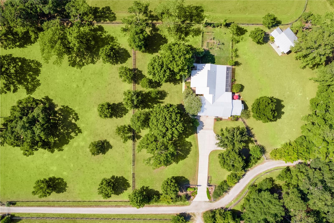
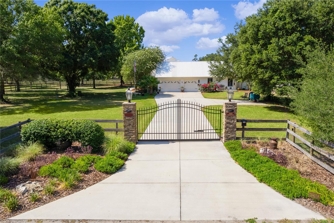
- MLS#: TB8366602 ( Residential )
- Street Address: 1253 Culbreath Road
- Viewed: 41
- Price: $875,000
- Price sqft: $324
- Waterfront: No
- Year Built: 1998
- Bldg sqft: 2700
- Bedrooms: 3
- Total Baths: 3
- Full Baths: 3
- Garage / Parking Spaces: 2
- Days On Market: 30
- Additional Information
- Geolocation: 28.455 / -82.3725
- County: HERNANDO
- City: BROOKSVILLE
- Zipcode: 34602
- Provided by: FLORIDA REALTY INVESTMENTS
- Contact: Betsy Morris
- 407-207-2220

- DMCA Notice
-
DescriptionSTUNNING HOME ON 4 ACRES! Drive thru the gated paved, private drive and experience the quiet country lifestyle. Truly exceptional in every way, this home is elegant and inviting, charming and spacious, traditional yet unique. From the brick covered front porch to the rear patio there is so much to take in. A proper center hall entry opens to bedrooms on either side, then leads to the family area, kitchen set apart by breakfast bar, and a bay window just perfect for a family breakfast table. Currently used as a dining room, there is space for a TV sitting room, den or office space. The master bedroom with en suite bath and his/hers walk in closets, has French doors leading to the covered rear patio. The screened patio runs the length of the house and overlooks the back yard with so many beautiful plants and trees. There is a separate stand alone building with a huge immaculate interior space that serves as workshop, equipment storage, with a full bath, but could well be used a guest suite or as a small barn for animals. This property offers so many extras from new appliances, new hot water heater, newer tin roof, 200' well, irrigation system, new electric panel with generator receptacle, completely fenced, oversized garage with storage, gated entry and gated private drive. Taxes to be reassessed for home and 4 acs. Everything on this property is immaculate. Beautifully maintained and cared for over the years and it feels like home the moment you walk thru that front door.
All
Similar
Features
Appliances
- Disposal
- Dryer
- Electric Water Heater
- Refrigerator
- Washer
- Water Softener
Home Owners Association Fee
- 0.00
Carport Spaces
- 0.00
Close Date
- 0000-00-00
Cooling
- Central Air
Country
- US
Covered Spaces
- 0.00
Exterior Features
- French Doors
- Irrigation System
- Lighting
- Private Mailbox
- Rain Gutters
- Sidewalk
Flooring
- Laminate
- Tile
Garage Spaces
- 2.00
Heating
- Central
- Electric
Insurance Expense
- 0.00
Interior Features
- Eat-in Kitchen
- High Ceilings
- Kitchen/Family Room Combo
- Living Room/Dining Room Combo
- Open Floorplan
- Primary Bedroom Main Floor
- Split Bedroom
- Thermostat
- Walk-In Closet(s)
Legal Description
- S297 FT MOL OF N1/2 OF NE1/4 OF SE1/4 LESS W710 FT THEREOF DES IN ORB 1050 PG 102 AKA PAR
Levels
- One
Living Area
- 2600.00
Area Major
- 34602 - Brooksville
Net Operating Income
- 0.00
Occupant Type
- Owner
Open Parking Spaces
- 0.00
Other Expense
- 0.00
Parcel Number
- R26-423-19-0000-0050-0030
Property Type
- Residential
Roof
- Metal
Sewer
- Septic Tank
Tax Year
- 2024
Township
- 13
Utilities
- Cable Connected
- Electricity Connected
- Other
Views
- 41
Virtual Tour Url
- https://vimeo.com/irep/review/954140784/a1b8a15728
Water Source
- Well
Year Built
- 1998
Zoning Code
- AG
Listing Data ©2025 Greater Fort Lauderdale REALTORS®
Listings provided courtesy of The Hernando County Association of Realtors MLS.
Listing Data ©2025 REALTOR® Association of Citrus County
Listing Data ©2025 Royal Palm Coast Realtor® Association
The information provided by this website is for the personal, non-commercial use of consumers and may not be used for any purpose other than to identify prospective properties consumers may be interested in purchasing.Display of MLS data is usually deemed reliable but is NOT guaranteed accurate.
Datafeed Last updated on April 26, 2025 @ 12:00 am
©2006-2025 brokerIDXsites.com - https://brokerIDXsites.com
Sign Up Now for Free!X
Call Direct: Brokerage Office: Mobile: 352.573.8561
Registration Benefits:
- New Listings & Price Reduction Updates sent directly to your email
- Create Your Own Property Search saved for your return visit.
- "Like" Listings and Create a Favorites List
* NOTICE: By creating your free profile, you authorize us to send you periodic emails about new listings that match your saved searches and related real estate information.If you provide your telephone number, you are giving us permission to call you in response to this request, even if this phone number is in the State and/or National Do Not Call Registry.
Already have an account? Login to your account.


