
- Team Crouse
- Tropic Shores Realty
- "Always striving to exceed your expectations"
- Mobile: 352.573.8561
- 352.573.8561
- teamcrouse2014@gmail.com
Contact Mary M. Crouse
Schedule A Showing
Request more information
- Home
- Property Search
- Search results
- 362 41st Avenue, ST PETE BEACH, FL 33706
Property Photos
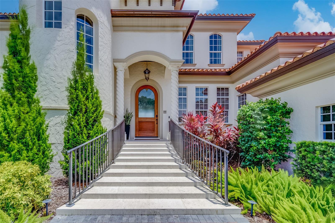

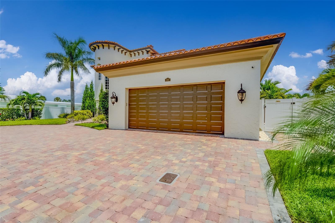
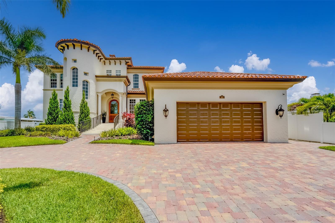
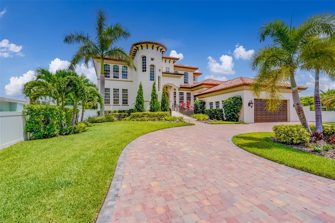
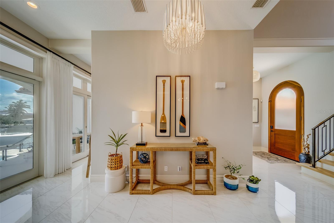
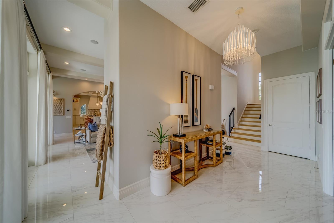
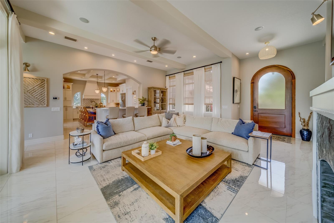
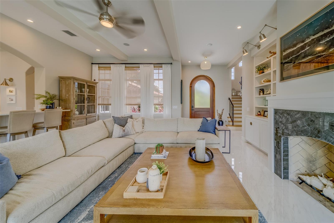
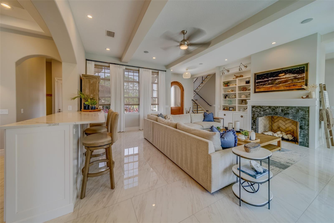
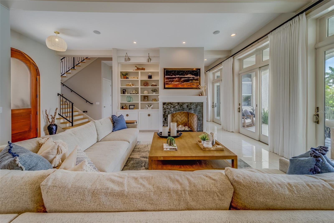
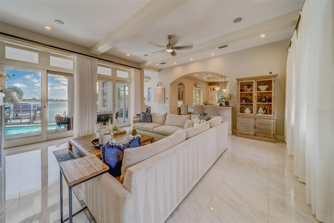
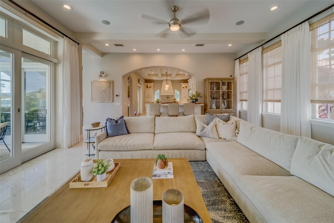
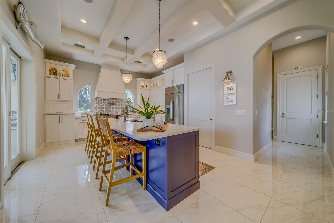
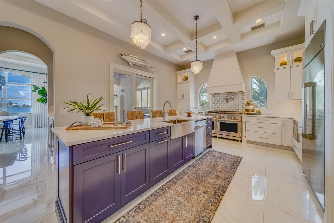
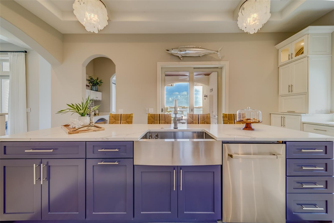
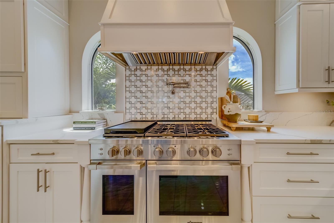
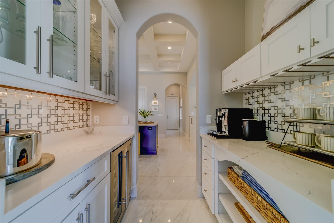
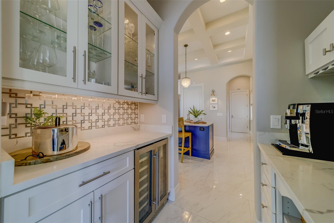
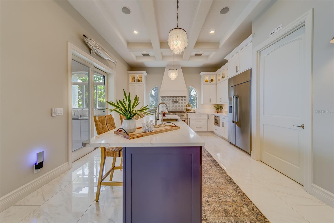
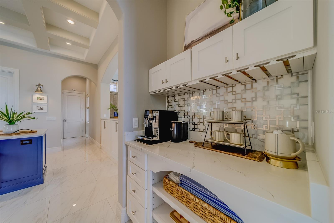
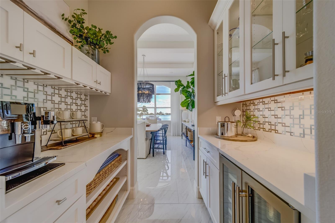
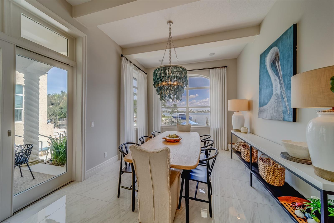
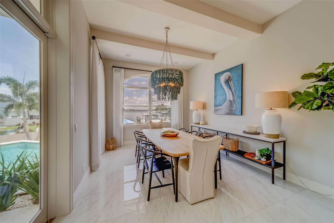
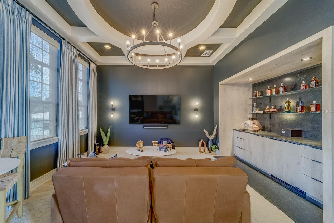
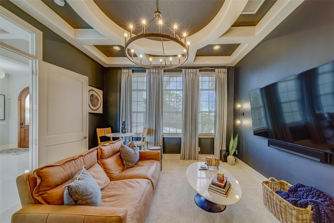
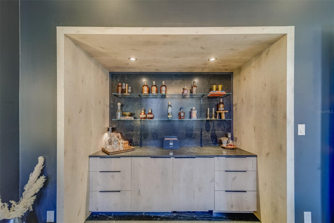
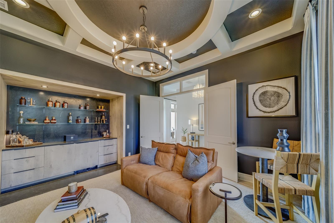
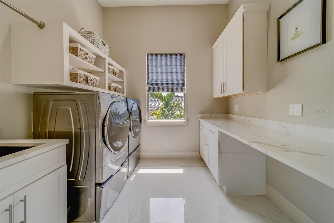
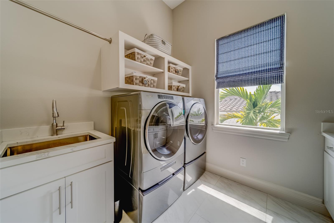
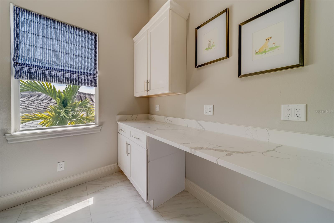
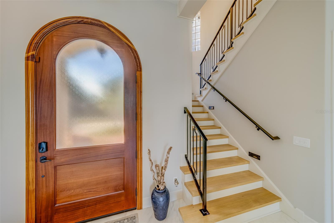
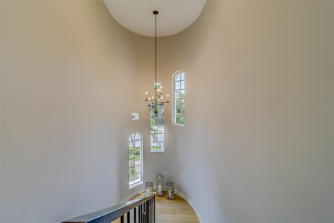
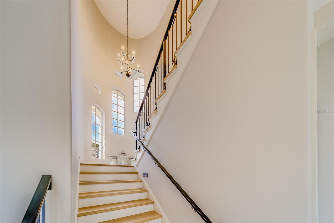
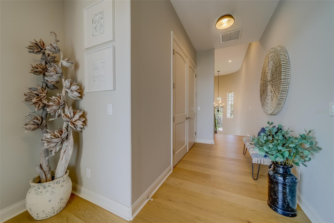
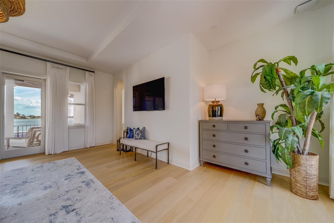
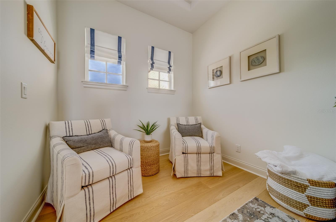
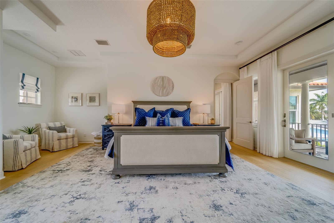
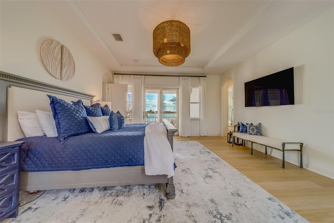
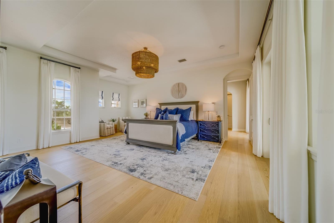
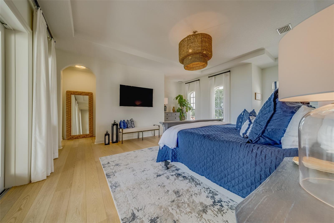
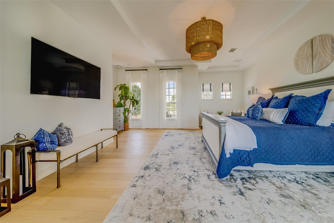
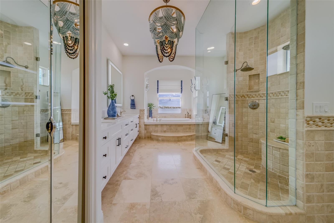
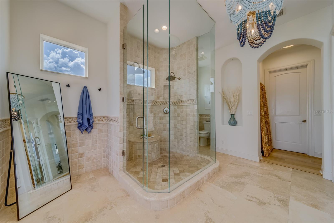
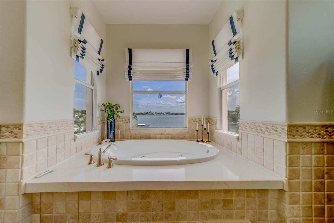
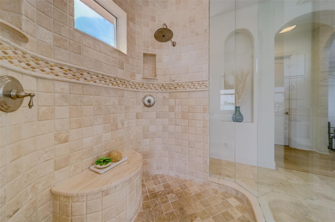
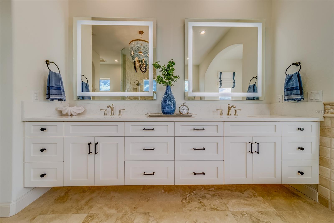
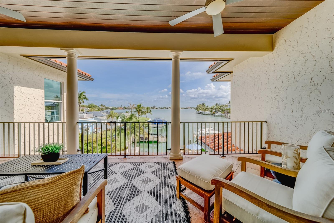
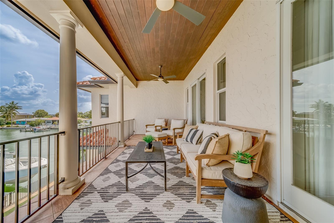
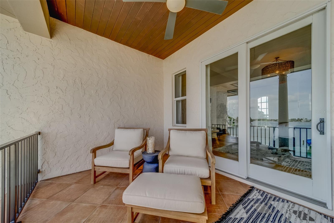
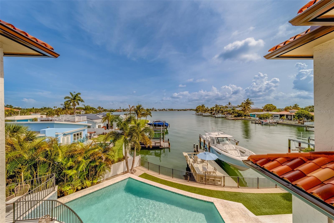
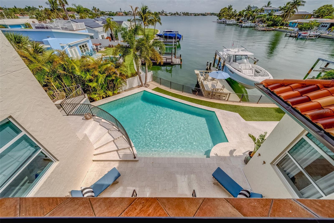
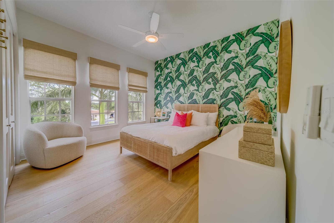
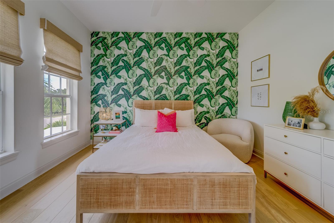
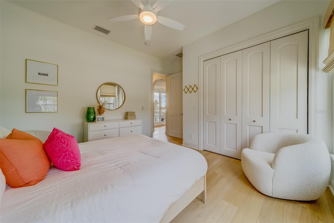
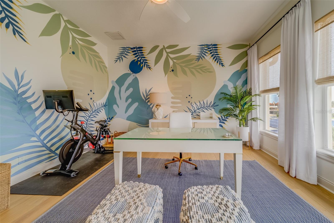
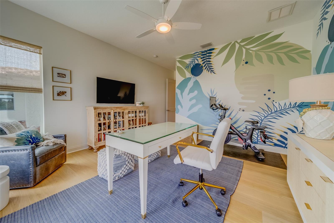
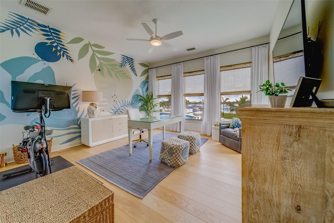
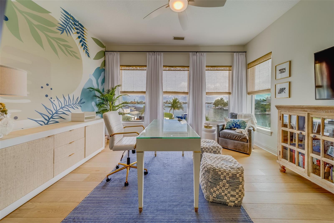
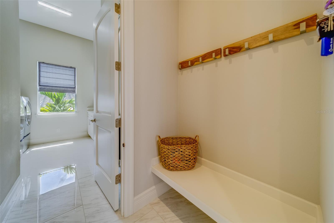
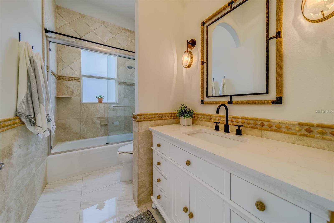
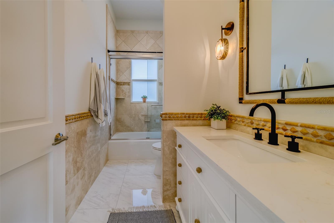
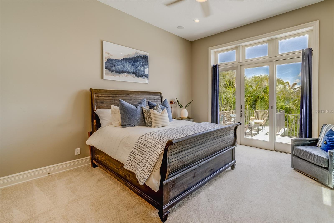
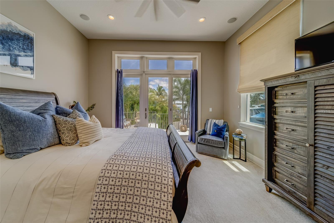
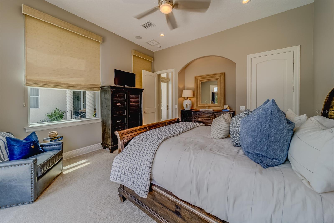
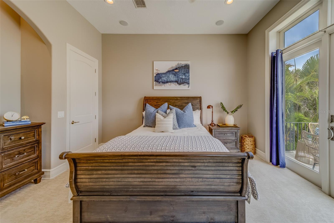
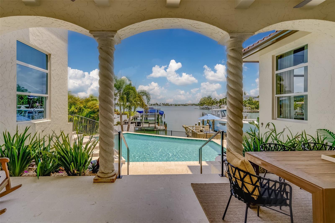
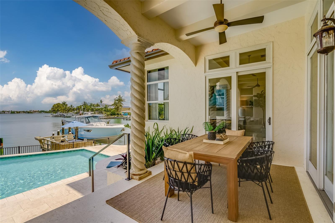
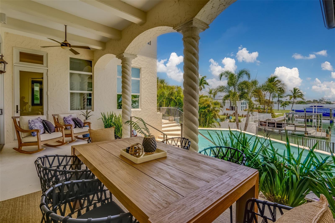
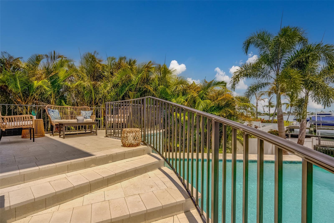
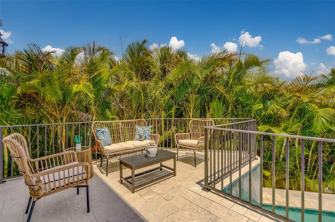
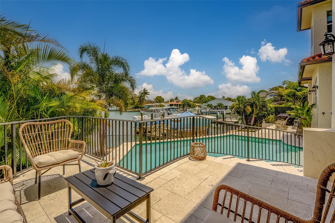
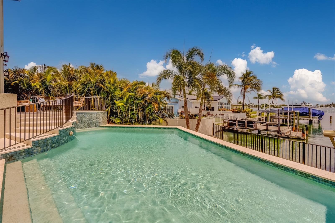
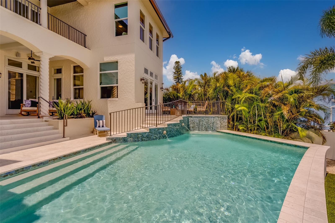
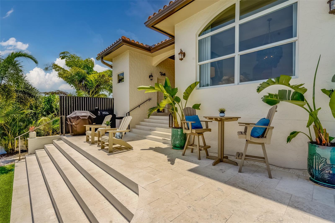
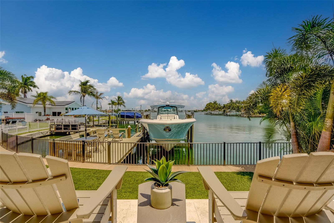
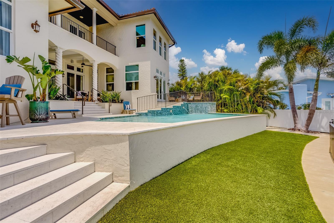
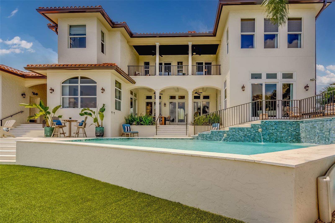
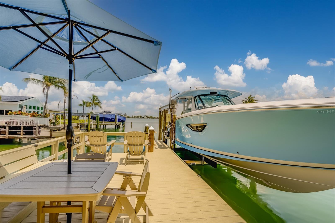
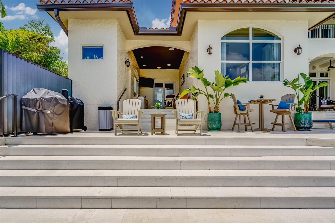
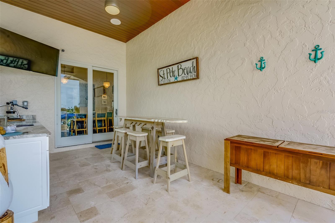
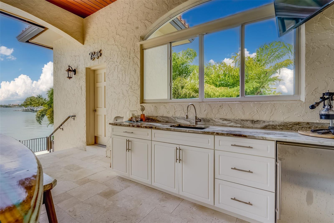
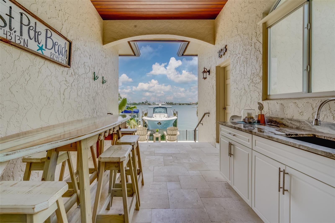
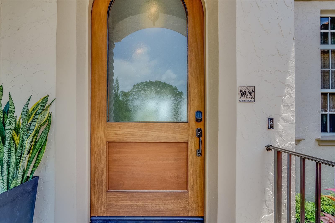
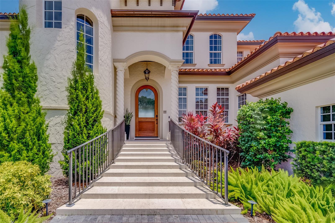
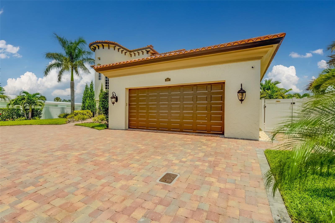
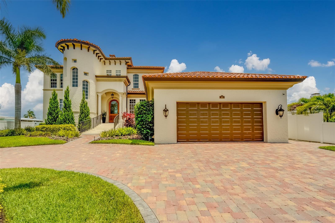
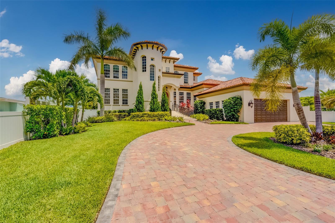
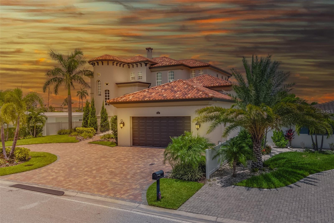
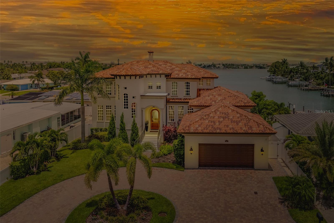
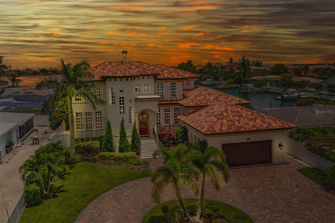
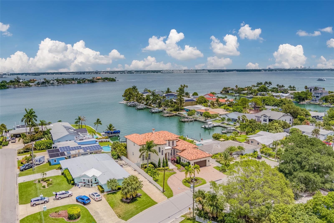
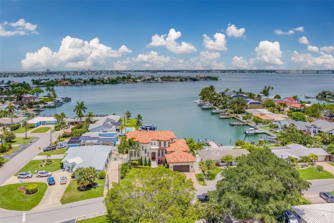
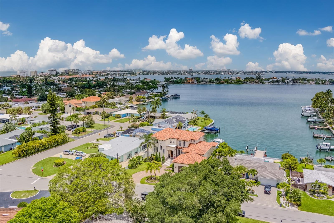
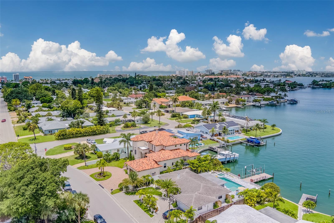
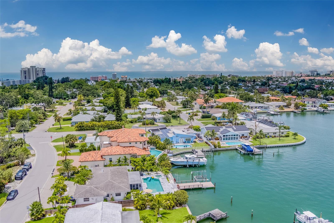
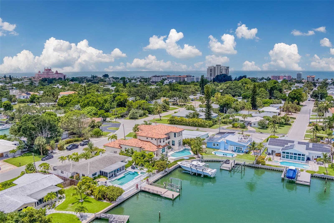
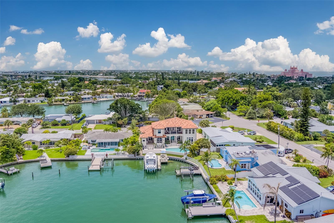
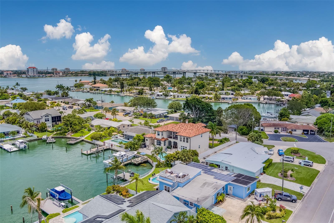
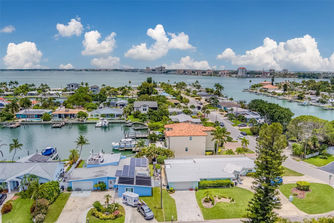
- MLS#: TB8366320 ( Residential )
- Street Address: 362 41st Avenue
- Viewed: 122
- Price: $3,750,000
- Price sqft: $638
- Waterfront: Yes
- Wateraccess: Yes
- Waterfront Type: Bay/Harbor,Canal - Saltwater
- Year Built: 2007
- Bldg sqft: 5876
- Bedrooms: 4
- Total Baths: 4
- Full Baths: 4
- Garage / Parking Spaces: 2
- Days On Market: 110
- Additional Information
- Geolocation: 27.7164 / -82.7317
- County: PINELLAS
- City: ST PETE BEACH
- Zipcode: 33706
- Subdivision: Belle Vista Point 2nd Add
- Elementary School: Azalea
- Middle School: Bay Point
- High School: Boca Ciega
- Provided by: KELLER WILLIAMS ST PETE REALTY
- Contact: Jennifer Thayer
- 727-894-1600

- DMCA Notice
-
DescriptionExquisite Coastal Waterfront Luxury Home on St. Pete Beach Indulge in the epitome of refined coastal living with this spectacular waterfront 4 bedroom, 4 bathroom pool residence, located in one of the most coveted enclaves of St. Pete Beach. Offering over 4,475 square feet of unparalleled elegance, this 2007 built masterpiece has been meticulously designed to ensure comfort, security, and opulence at every turn. This property boasts a wealth of recent upgrades that enhance both functionality and luxury. Equipped with a state of the art Luma View Security System, your peace of mind is always assured. The residence remains in pristine condition, having withstood both recent hurricanes without sustaining any water damage, a testament to its solid construction and thoughtful design. Upon entry, you're greeted by a stunning chefs kitchen that redefines culinary excellence. Featuring custom cabinetry, a professional grade gas range, a sprawling walk in pantry, and quartz countertops, its a space meant for creating unforgettable meals. A spacious island serves as the heart of the kitchen, perfect for gatherings and casual dining. For those who enjoy entertaining, the adjacent wet bar, complete with a wine fridge, is ideal for hosting guests in style. The homes expansive layout is bathed in natural light, thanks to the large hurricane impact windows throughout, providing both safety and beauty. A sweeping staircase leads you to the second floor, where newly installed hardwood floors add an element of warmth and sophistication. Custom drapery and window treatments complement the space, further elevating the homes luxurious feel. The newly remodeled media room is an entertainer's dream, featuring a built in bar and ample space for watching movies or relaxing with friends. Whether it's a cozy movie night or an elegant cocktail party, this room effortlessly sets the tone for any occasion. Step outside into your own private paradise. The backyard is a tropical oasis designed for ultimate relaxation and enjoyment. Take a refreshing dip in the saltwater pool, surrounded by lush, newly landscaped gardens. A new pool pump installed in February, ensures that every element of this home is in impeccable condition. For boating enthusiasts, the 63 feet of pristine waterfrontage is complemented by a new sea wall, a 2021 Trex dock, and a 30,000lb boat lift (installed in 2022), offering easy access to the open water. Whether you're an avid boater or simply love watching the marine life play from your dock, this residence is the perfect place to do both. This coastal gem also features a water treatment system that softens and filters the water throughout the entire home, ensuring every drop is pure and perfect. With a 2 car garage and an array of high end amenities, including a top of the line washer and dryer, Control 4 Audio Visual System, and all TVs, no detail has been overlooked. Located just minutes from the pristine sands of St. Pete Beach, this property offers the ideal blend of luxury, privacy, and coastal charm. A true sanctuary, this home is waiting to become your own personal retreat.
All
Similar
Features
Waterfront Description
- Bay/Harbor
- Canal - Saltwater
Appliances
- Bar Fridge
- Dishwasher
- Disposal
- Dryer
- Microwave
- Range
- Range Hood
- Refrigerator
- Tankless Water Heater
- Wine Refrigerator
Home Owners Association Fee
- 0.00
Carport Spaces
- 0.00
Close Date
- 0000-00-00
Cooling
- Central Air
Country
- US
Covered Spaces
- 0.00
Exterior Features
- Balcony
- Irrigation System
- Lighting
- Outdoor Kitchen
- Sliding Doors
Fencing
- Vinyl
Flooring
- Hardwood
- Tile
- Travertine
Garage Spaces
- 2.00
Heating
- Central
High School
- Boca Ciega High-PN
Insurance Expense
- 0.00
Interior Features
- Built-in Features
- Ceiling Fans(s)
- Coffered Ceiling(s)
- Dry Bar
- Eat-in Kitchen
- High Ceilings
- PrimaryBedroom Upstairs
- Solid Surface Counters
- Solid Wood Cabinets
- Split Bedroom
- Stone Counters
- Thermostat
- Walk-In Closet(s)
- Wet Bar
- Window Treatments
Legal Description
- BELLE VISTA POINT 2ND ADD BLK I
- LOT 63
Levels
- Two
Living Area
- 4475.00
Lot Features
- City Limits
Middle School
- Bay Point Middle-PN
Area Major
- 33706 - Pass a Grille Bch/St Pete Bch/Treasure Isl
Net Operating Income
- 0.00
Occupant Type
- Owner
Open Parking Spaces
- 0.00
Other Expense
- 0.00
Parcel Number
- 07-32-16-07524-009-0630
Parking Features
- Driveway
- Oversized
Pool Features
- Gunite
- In Ground
- Lighting
- Outside Bath Access
- Pool Alarm
- Salt Water
Property Type
- Residential
Roof
- Tile
School Elementary
- Azalea Elementary-PN
Sewer
- Public Sewer
Style
- Mediterranean
Tax Year
- 2024
Township
- 32
Utilities
- BB/HS Internet Available
- Cable Available
- Electricity Available
- Phone Available
- Propane
- Public
- Sewer Connected
- Sprinkler Meter
- Water Available
View
- Water
Views
- 122
Virtual Tour Url
- https://www.propertypanorama.com/instaview/stellar/TB8366320
Water Source
- Public
Year Built
- 2007
Listing Data ©2025 Greater Fort Lauderdale REALTORS®
Listings provided courtesy of The Hernando County Association of Realtors MLS.
Listing Data ©2025 REALTOR® Association of Citrus County
Listing Data ©2025 Royal Palm Coast Realtor® Association
The information provided by this website is for the personal, non-commercial use of consumers and may not be used for any purpose other than to identify prospective properties consumers may be interested in purchasing.Display of MLS data is usually deemed reliable but is NOT guaranteed accurate.
Datafeed Last updated on July 14, 2025 @ 12:00 am
©2006-2025 brokerIDXsites.com - https://brokerIDXsites.com
Sign Up Now for Free!X
Call Direct: Brokerage Office: Mobile: 352.573.8561
Registration Benefits:
- New Listings & Price Reduction Updates sent directly to your email
- Create Your Own Property Search saved for your return visit.
- "Like" Listings and Create a Favorites List
* NOTICE: By creating your free profile, you authorize us to send you periodic emails about new listings that match your saved searches and related real estate information.If you provide your telephone number, you are giving us permission to call you in response to this request, even if this phone number is in the State and/or National Do Not Call Registry.
Already have an account? Login to your account.


