
- Team Crouse
- Tropic Shores Realty
- "Always striving to exceed your expectations"
- Mobile: 352.573.8561
- 352.573.8561
- teamcrouse2014@gmail.com
Contact Mary M. Crouse
Schedule A Showing
Request more information
- Home
- Property Search
- Search results
- 3252 Scorecard Drive, NEW PORT RICHEY, FL 34655
Property Photos
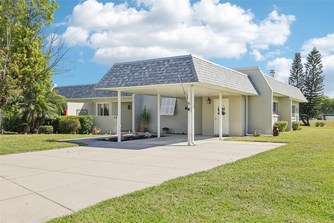

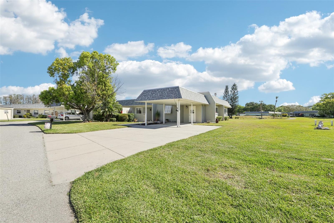
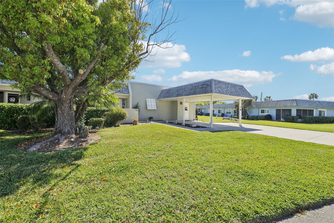
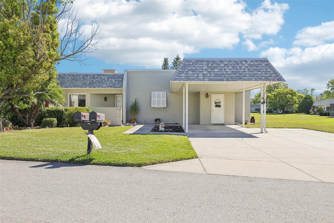
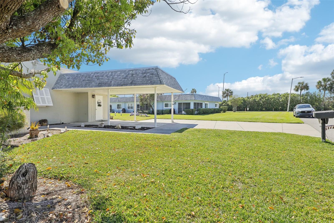
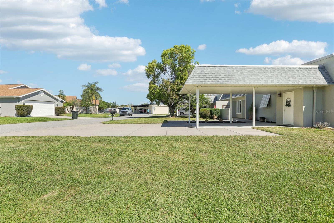
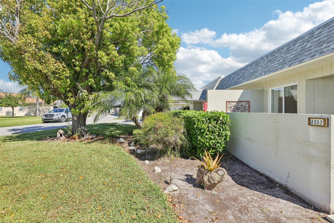
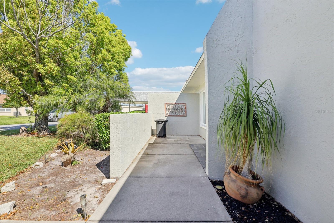
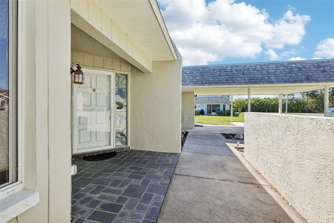
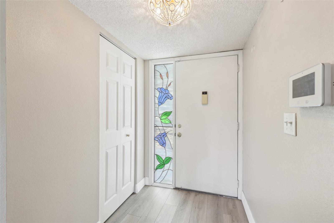
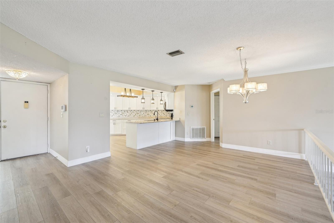
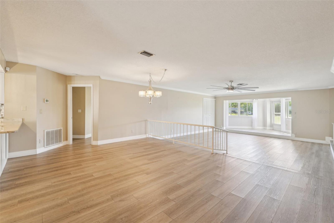
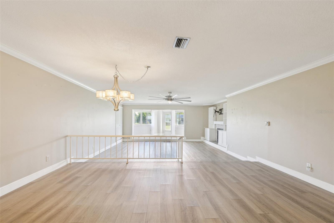
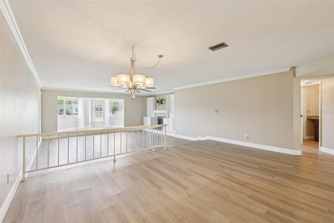
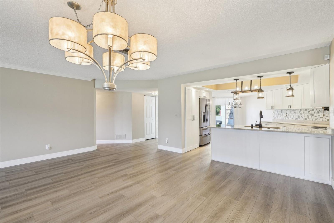
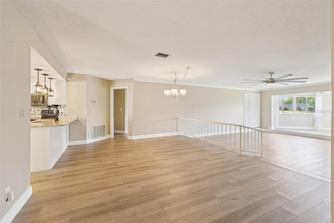
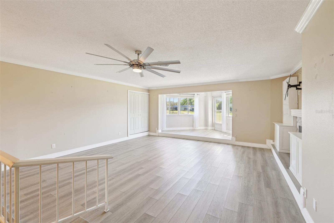
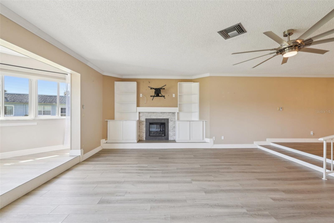
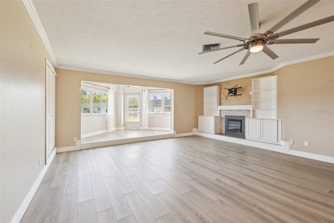
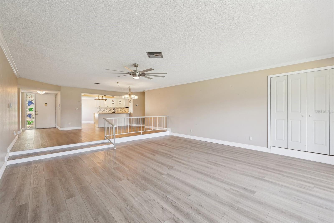
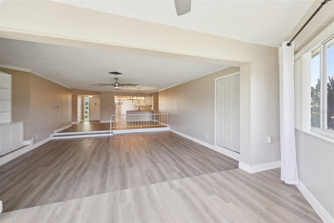
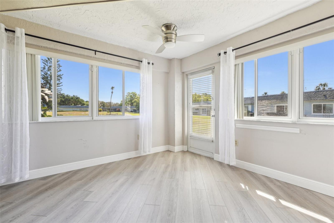
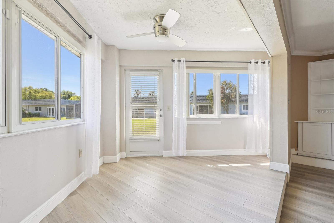
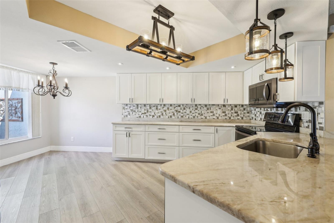
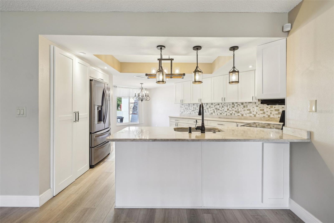
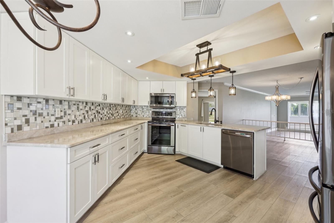
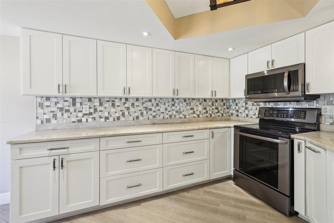
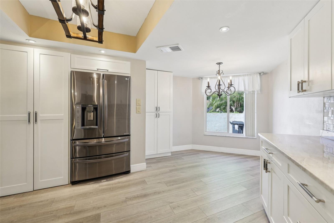
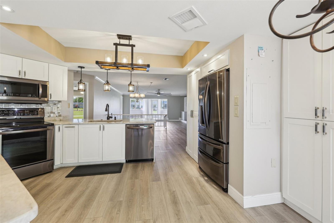
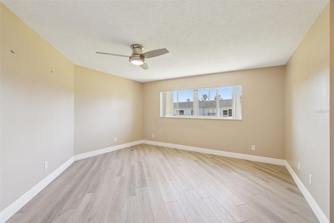
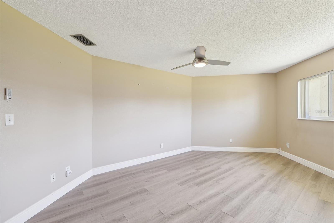
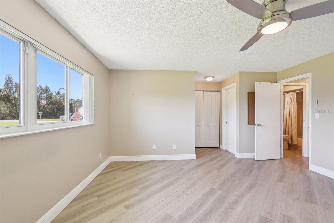
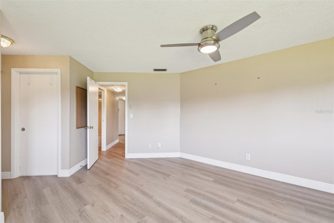
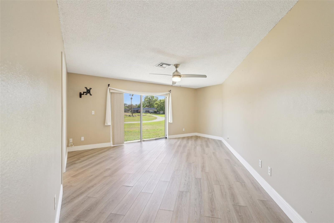
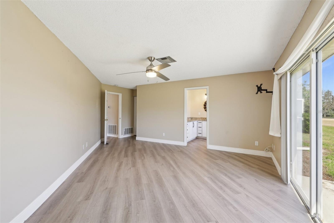
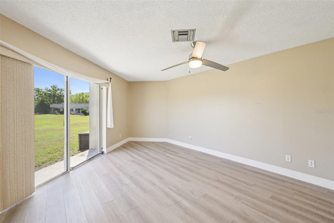
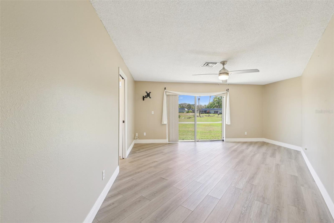
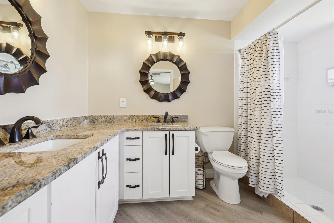
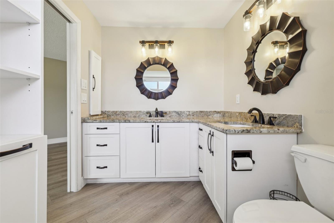
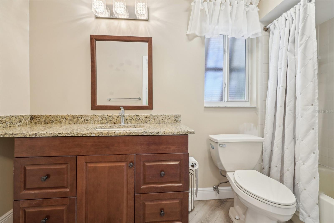
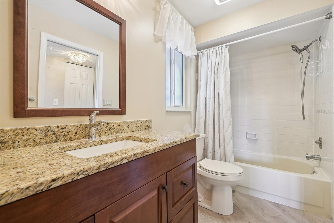
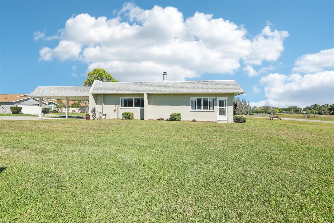
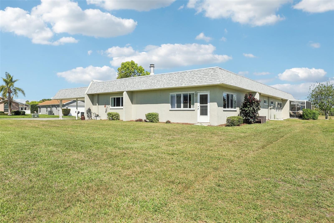
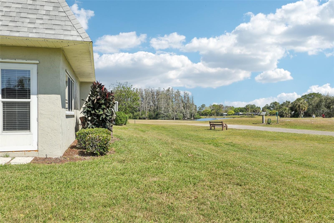
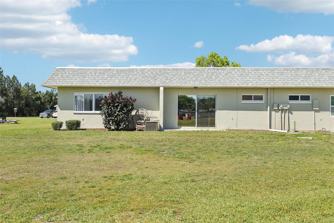
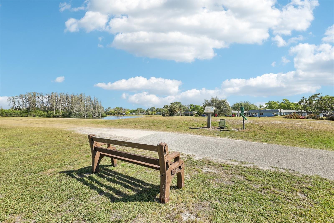
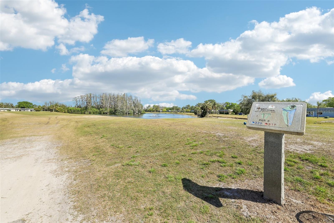
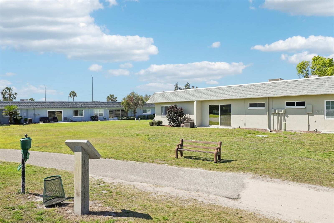
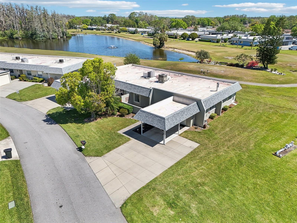
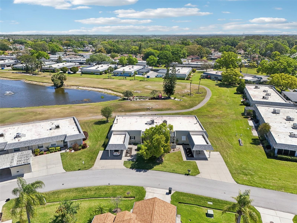
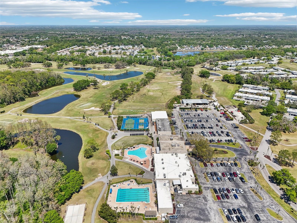
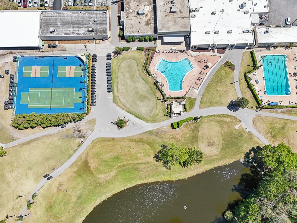
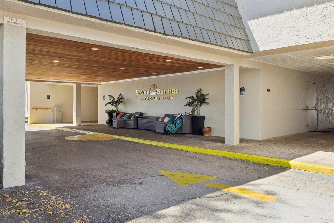
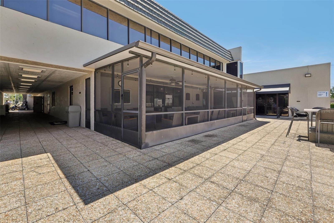
- MLS#: TB8366175 ( Residential )
- Street Address: 3252 Scorecard Drive
- Viewed: 34
- Price: $249,900
- Price sqft: $138
- Waterfront: No
- Year Built: 1979
- Bldg sqft: 1806
- Bedrooms: 2
- Total Baths: 2
- Full Baths: 2
- Garage / Parking Spaces: 1
- Days On Market: 72
- Additional Information
- Geolocation: 28.2069 / -82.6551
- County: PASCO
- City: NEW PORT RICHEY
- Zipcode: 34655
- Subdivision: 07 Spgs Villas Condo
- Elementary School: Seven Springs Elementary PO
- Middle School: Seven Springs Middle PO
- High School: J.W. Mitchell High PO
- Provided by: COMPASS FLORIDA LLC
- Contact: Stephen Katsaros
- 305-851-2820

- DMCA Notice
-
DescriptionOne of the larger models in Seven Springs Golf and Country Club gated community. This Villa is located in the desirable and vibrant Trinity Area and close to first class shopping, amenities and services. This beauty is right on the 17th Hole! Large side lot and backing up to the golf course, this home lives more like a single family house. This home has been updated with newer eat in kitchen, featuring Granite Counters, White Shaker Style Cabinets, Tile Backsplash, Stainless Appliances, Pendant lighting and more! Vinyl flooring though out entire home. Each BR features granite bath rooms and a walk in closet. The primary suite features double sinks, an even larger closet and sliders to the scenic back yard area. Carport parking with extra room for 4 cars total and storage shed! Brand new hot water heater! HOA benefits, including 24 hour guard security, cable TV, internet, exterior maintenance, grounds maintenance, lawn care, water, sewer, and trash services. Seven Springs is known for it's active social scene and wonderful golf course, with an additional 9 hole course! Optional membership to Clubhouse, features large restaurant, Two Pools Tennis, Pickleball, screened in bars, banquet room, game room, library and more! Best value for it's size, and at this price, you pay less and get more! Come get it before it's gone!
All
Similar
Features
Appliances
- Dishwasher
- Disposal
- Dryer
- Electric Water Heater
- Microwave
- Range
- Refrigerator
- Washer
Association Amenities
- Pool
Home Owners Association Fee
- 0.00
Home Owners Association Fee Includes
- Guard - 24 Hour
- Cable TV
- Pool
- Internet
- Maintenance Structure
- Maintenance Grounds
- Sewer
- Trash
- Water
Association Name
- Condominium Associates / Nedra
Association Phone
- 727-376-0024
Carport Spaces
- 1.00
Close Date
- 0000-00-00
Cooling
- Central Air
Country
- US
Covered Spaces
- 0.00
Exterior Features
- Lighting
Flooring
- Luxury Vinyl
Furnished
- Unfurnished
Garage Spaces
- 0.00
Heating
- Central
- Electric
High School
- J.W. Mitchell High-PO
Insurance Expense
- 0.00
Interior Features
- Ceiling Fans(s)
- Eat-in Kitchen
- Kitchen/Family Room Combo
- Living Room/Dining Room Combo
- Open Floorplan
- Solid Wood Cabinets
- Split Bedroom
- Stone Counters
- Thermostat
- Walk-In Closet(s)
- Window Treatments
Legal Description
- SEVEN SPRINGS VILLAS CONDO PHASE 22 PB 18 PGS 103-104 BLDG 67C APT 6705 & COMMON ELEMENTS OR 9465 PG 1568
Levels
- One
Living Area
- 1608.00
Lot Features
- Landscaped
- Paved
Middle School
- Seven Springs Middle-PO
Area Major
- 34655 - New Port Richey/Seven Springs/Trinity
Net Operating Income
- 0.00
Occupant Type
- Owner
Open Parking Spaces
- 0.00
Other Expense
- 0.00
Parcel Number
- 16-26-24-0220-067C6-7050
Parking Features
- Driveway
Pets Allowed
- Yes
Possession
- Close Of Escrow
Property Type
- Residential
Roof
- Other
School Elementary
- Seven Springs Elementary-PO
Sewer
- Public Sewer
Tax Year
- 2024
Township
- 26S
Utilities
- BB/HS Internet Available
- Cable Connected
- Electricity Connected
- Public
- Sewer Connected
- Underground Utilities
- Water Connected
View
- Golf Course
Views
- 34
Virtual Tour Url
- https://www.propertypanorama.com/instaview/stellar/TB8366175
Water Source
- Public
Year Built
- 1979
Zoning Code
- MF1
Listing Data ©2025 Greater Fort Lauderdale REALTORS®
Listings provided courtesy of The Hernando County Association of Realtors MLS.
Listing Data ©2025 REALTOR® Association of Citrus County
Listing Data ©2025 Royal Palm Coast Realtor® Association
The information provided by this website is for the personal, non-commercial use of consumers and may not be used for any purpose other than to identify prospective properties consumers may be interested in purchasing.Display of MLS data is usually deemed reliable but is NOT guaranteed accurate.
Datafeed Last updated on June 7, 2025 @ 12:00 am
©2006-2025 brokerIDXsites.com - https://brokerIDXsites.com
Sign Up Now for Free!X
Call Direct: Brokerage Office: Mobile: 352.573.8561
Registration Benefits:
- New Listings & Price Reduction Updates sent directly to your email
- Create Your Own Property Search saved for your return visit.
- "Like" Listings and Create a Favorites List
* NOTICE: By creating your free profile, you authorize us to send you periodic emails about new listings that match your saved searches and related real estate information.If you provide your telephone number, you are giving us permission to call you in response to this request, even if this phone number is in the State and/or National Do Not Call Registry.
Already have an account? Login to your account.


