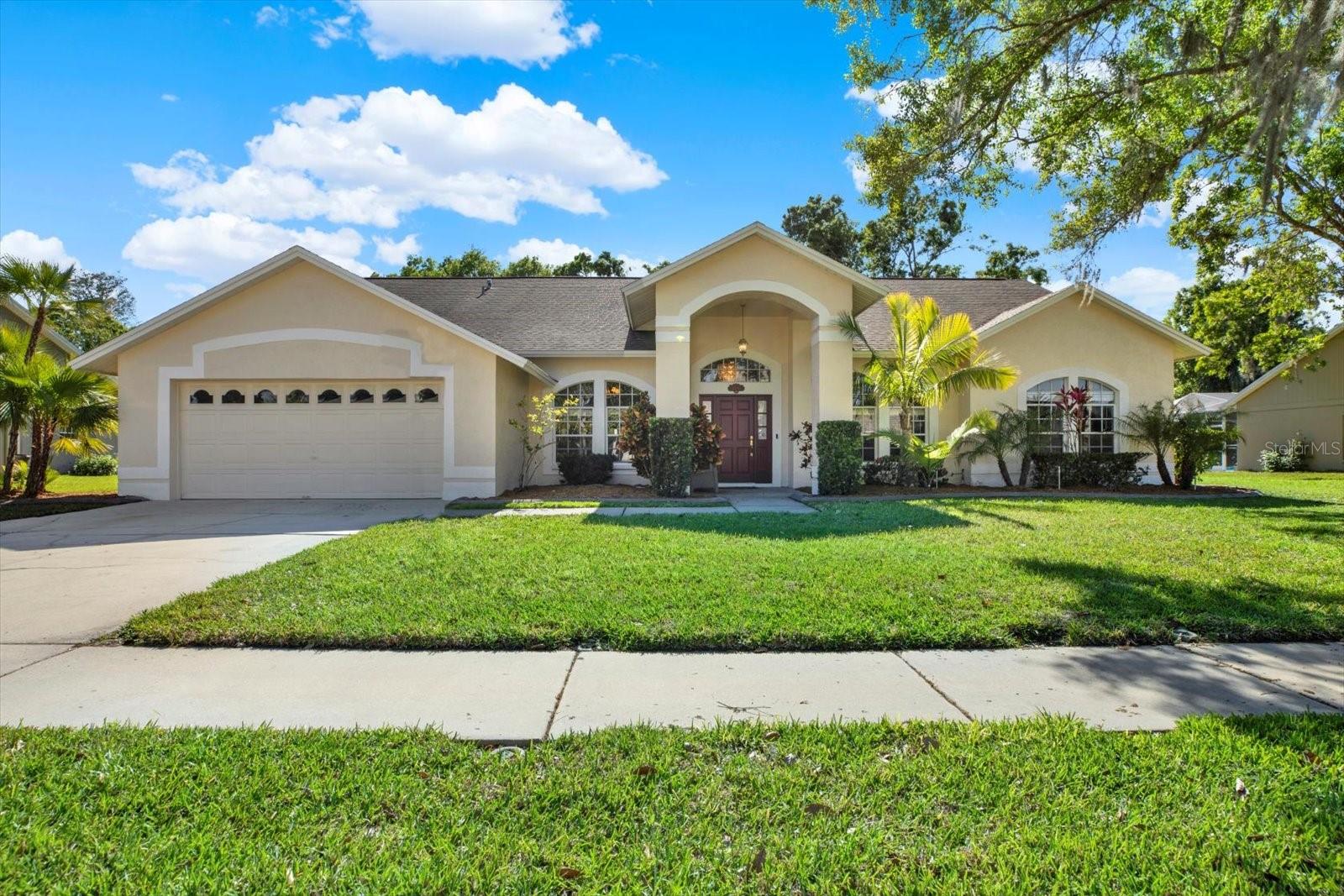
- Team Crouse
- Tropic Shores Realty
- "Always striving to exceed your expectations"
- Mobile: 352.573.8561
- 352.573.8561
- teamcrouse2014@gmail.com
Contact Mary M. Crouse
Schedule A Showing
Request more information
- Home
- Property Search
- Search results
- 17108 Longacres Lane, ODESSA, FL 33556
Property Photos









































- MLS#: TB8366011 ( Residential )
- Street Address: 17108 Longacres Lane
- Viewed: 29
- Price: $668,000
- Price sqft: $199
- Waterfront: No
- Year Built: 1994
- Bldg sqft: 3352
- Bedrooms: 4
- Total Baths: 2
- Full Baths: 2
- Days On Market: 99
- Additional Information
- Geolocation: 28.1191 / -82.5555
- County: PASCO
- City: ODESSA
- Zipcode: 33556
- Subdivision: Southfork At Van Dyke Farms
- Elementary School: Hammond
- Middle School: Martinez
- High School: Steinbrenner

- DMCA Notice
-
DescriptionBACK ON THE MARKET AND BETTER THAN EVER! This beautifully refreshed 4 bedroom, 2 bathroom home in the highly desirable Van Dyke Farms community has undergone brand new carpet installation, fresh interior paint in three bedrooms, and ceiling paint throughout all making it truly move in ready. This home offers incredible value in a prime Odessa location. Situated on a quiet cul de sac with peaceful conservation views, the home offers both privacy and tranquility. The freshly painted exterior provides a crisp, inviting curb appeal, while inside you'll find a spacious and open split floor plan with high ceilings and abundant natural light. A cozy wood burning fireplace anchors the living room, and the formal dining area is ideal for entertaining. The kitchen features a breakfast nook and great functionality for everyday living. The private master suite is a true retreat, complete with a walk in closet, en suite bath, dual vanities, and direct access to the lanai and pool. Step outside to your own backyard oasis: a screened in lanai, updated large pool and spa with solar and propane heating, and direct guest bathroom access for added convenience. Located in an A rated school district and just minutes from shopping, dining, hospital, and major highways, this home offers a winning combination of comfort, updates, and location. Dont miss this second chance to make it yours!
All
Similar
Features
Appliances
- Dishwasher
- Dryer
- Electric Water Heater
- Microwave
- Range
- Washer
Association Amenities
- Basketball Court
- Clubhouse
- Pickleball Court(s)
- Playground
- Racquetball
- Recreation Facilities
- Tennis Court(s)
Home Owners Association Fee
- 900.00
Association Name
- Greenacre Properties
Carport Spaces
- 0.00
Close Date
- 0000-00-00
Cooling
- Central Air
Country
- US
Covered Spaces
- 0.00
Exterior Features
- Rain Gutters
- Sidewalk
- Sliding Doors
Flooring
- Carpet
- Tile
Garage Spaces
- 2.00
Heating
- Central
- Electric
High School
- Steinbrenner High School
Insurance Expense
- 0.00
Interior Features
- Ceiling Fans(s)
- Eat-in Kitchen
- High Ceilings
- Solid Surface Counters
- Split Bedroom
- Walk-In Closet(s)
Legal Description
- SOUTHFORK AT VAN DYKE FARMS LOT 8 BLOCK I
Levels
- One
Living Area
- 2630.00
Lot Features
- Conservation Area
- Cul-De-Sac
- In County
- Sidewalk
- Paved
Middle School
- Martinez-HB
Area Major
- 33556 - Odessa
Net Operating Income
- 0.00
Occupant Type
- Owner
Open Parking Spaces
- 0.00
Other Expense
- 0.00
Parcel Number
- U-24-27-17-01R-I00000-00008.0
Pets Allowed
- Cats OK
- Dogs OK
Pool Features
- Gunite
- Heated
- In Ground
- Lighting
- Outside Bath Access
- Screen Enclosure
- Solar Heat
- Solar Power Pump
Possession
- Close Of Escrow
Property Type
- Residential
Roof
- Shingle
School Elementary
- Hammond Elementary School
Sewer
- Public Sewer
Tax Year
- 2024
Township
- 27
Utilities
- Cable Available
- Electricity Connected
- Sewer Connected
- Water Connected
View
- Trees/Woods
Views
- 29
Virtual Tour Url
- https://www.propertypanorama.com/instaview/stellar/TB8366011
Water Source
- Public
Year Built
- 1994
Zoning Code
- PD
Listing Data ©2025 Greater Fort Lauderdale REALTORS®
Listings provided courtesy of The Hernando County Association of Realtors MLS.
Listing Data ©2025 REALTOR® Association of Citrus County
Listing Data ©2025 Royal Palm Coast Realtor® Association
The information provided by this website is for the personal, non-commercial use of consumers and may not be used for any purpose other than to identify prospective properties consumers may be interested in purchasing.Display of MLS data is usually deemed reliable but is NOT guaranteed accurate.
Datafeed Last updated on July 4, 2025 @ 12:00 am
©2006-2025 brokerIDXsites.com - https://brokerIDXsites.com
Sign Up Now for Free!X
Call Direct: Brokerage Office: Mobile: 352.573.8561
Registration Benefits:
- New Listings & Price Reduction Updates sent directly to your email
- Create Your Own Property Search saved for your return visit.
- "Like" Listings and Create a Favorites List
* NOTICE: By creating your free profile, you authorize us to send you periodic emails about new listings that match your saved searches and related real estate information.If you provide your telephone number, you are giving us permission to call you in response to this request, even if this phone number is in the State and/or National Do Not Call Registry.
Already have an account? Login to your account.


