
- Team Crouse
- Tropic Shores Realty
- "Always striving to exceed your expectations"
- Mobile: 352.573.8561
- 352.573.8561
- teamcrouse2014@gmail.com
Contact Mary M. Crouse
Schedule A Showing
Request more information
- Home
- Property Search
- Search results
- 3948 Tarpon Pointe Circle, PALM HARBOR, FL 34684
Property Photos
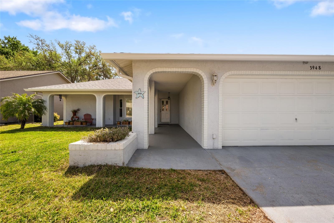

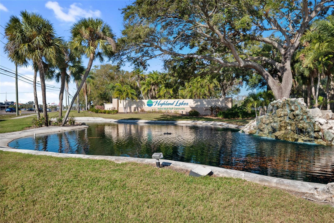
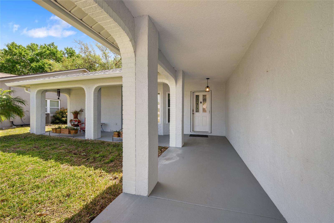
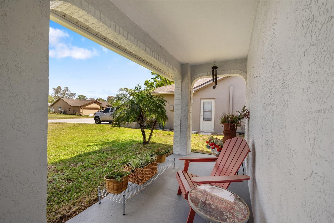
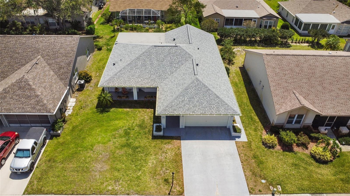
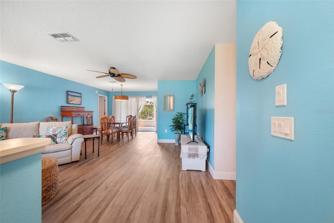
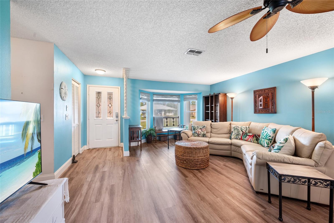
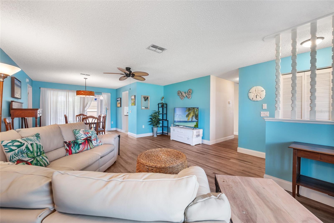
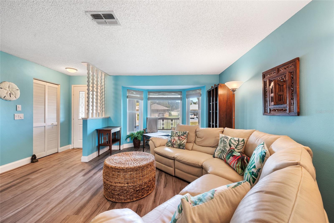
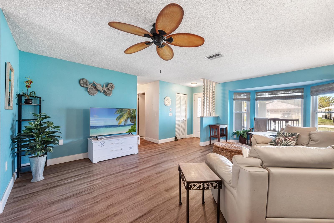
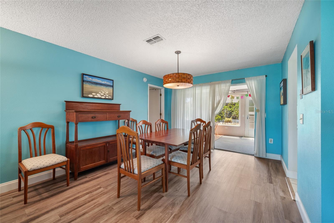
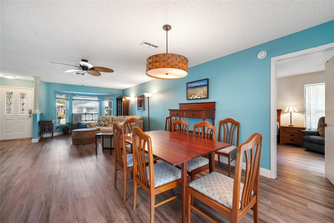
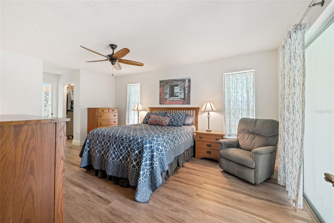
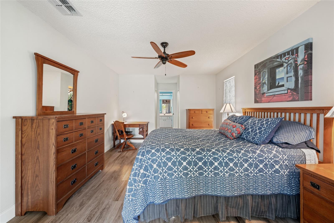
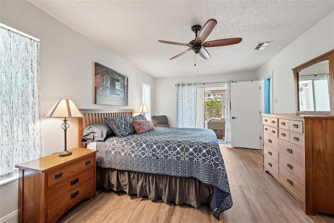
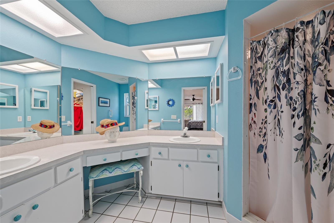
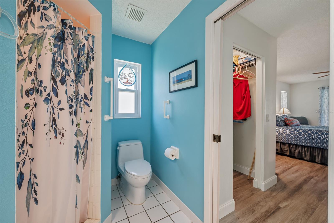
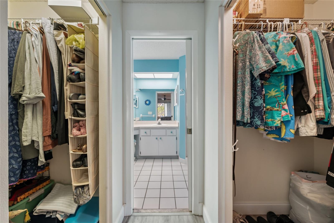
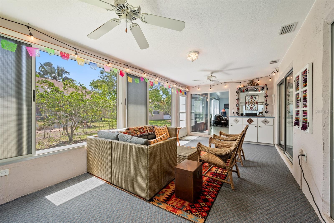
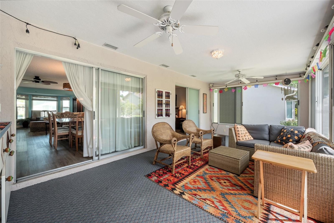
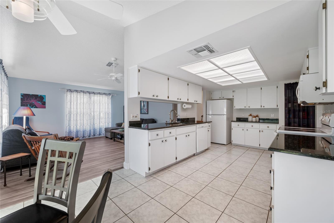
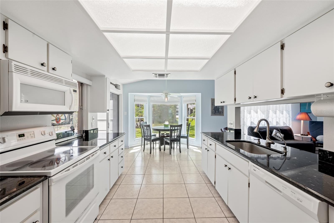
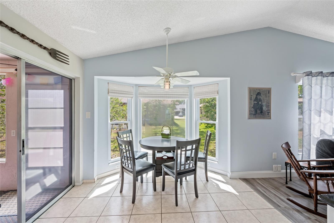
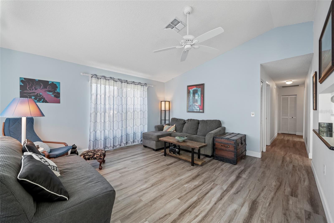
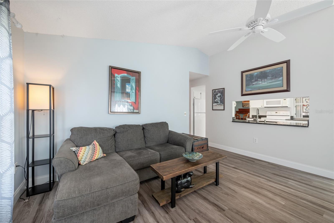
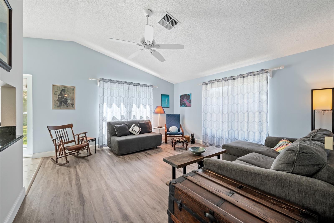
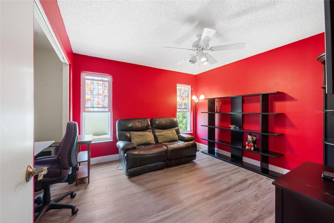
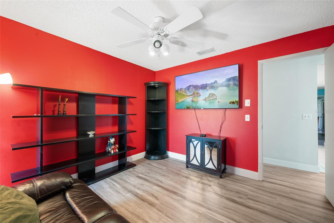
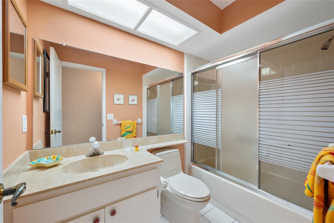
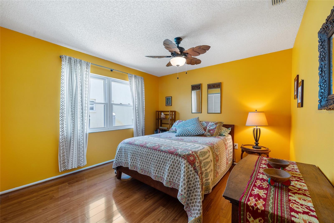
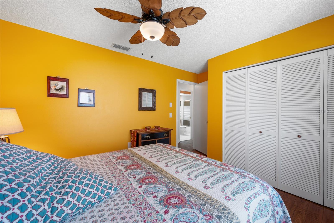
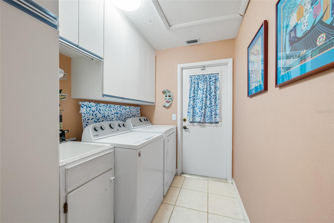
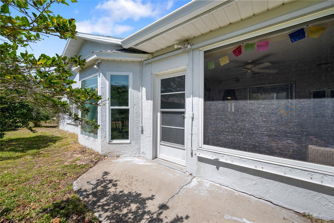
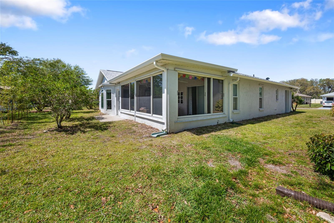
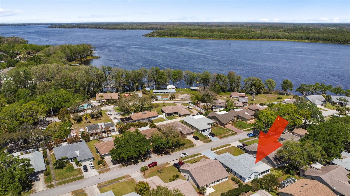
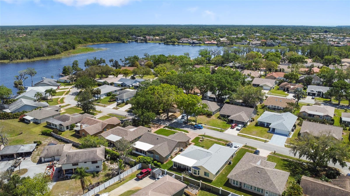
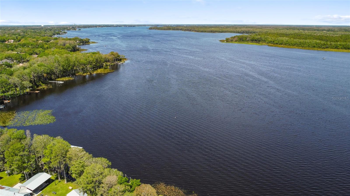
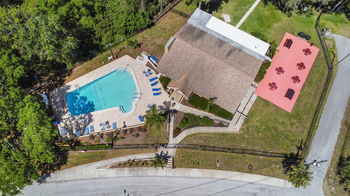
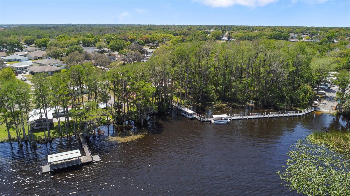
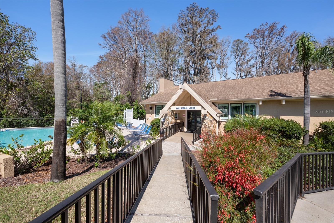
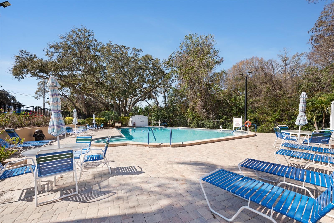
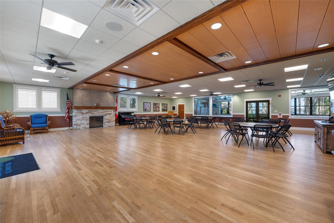
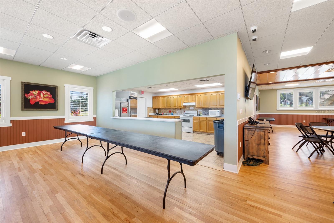
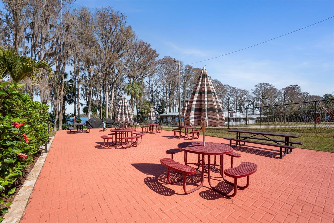
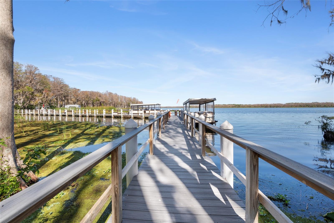
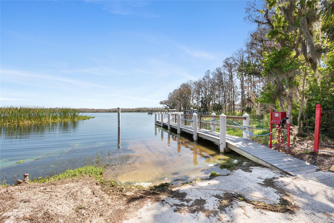
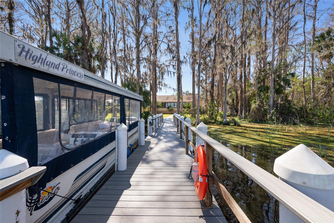
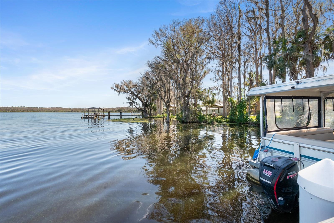
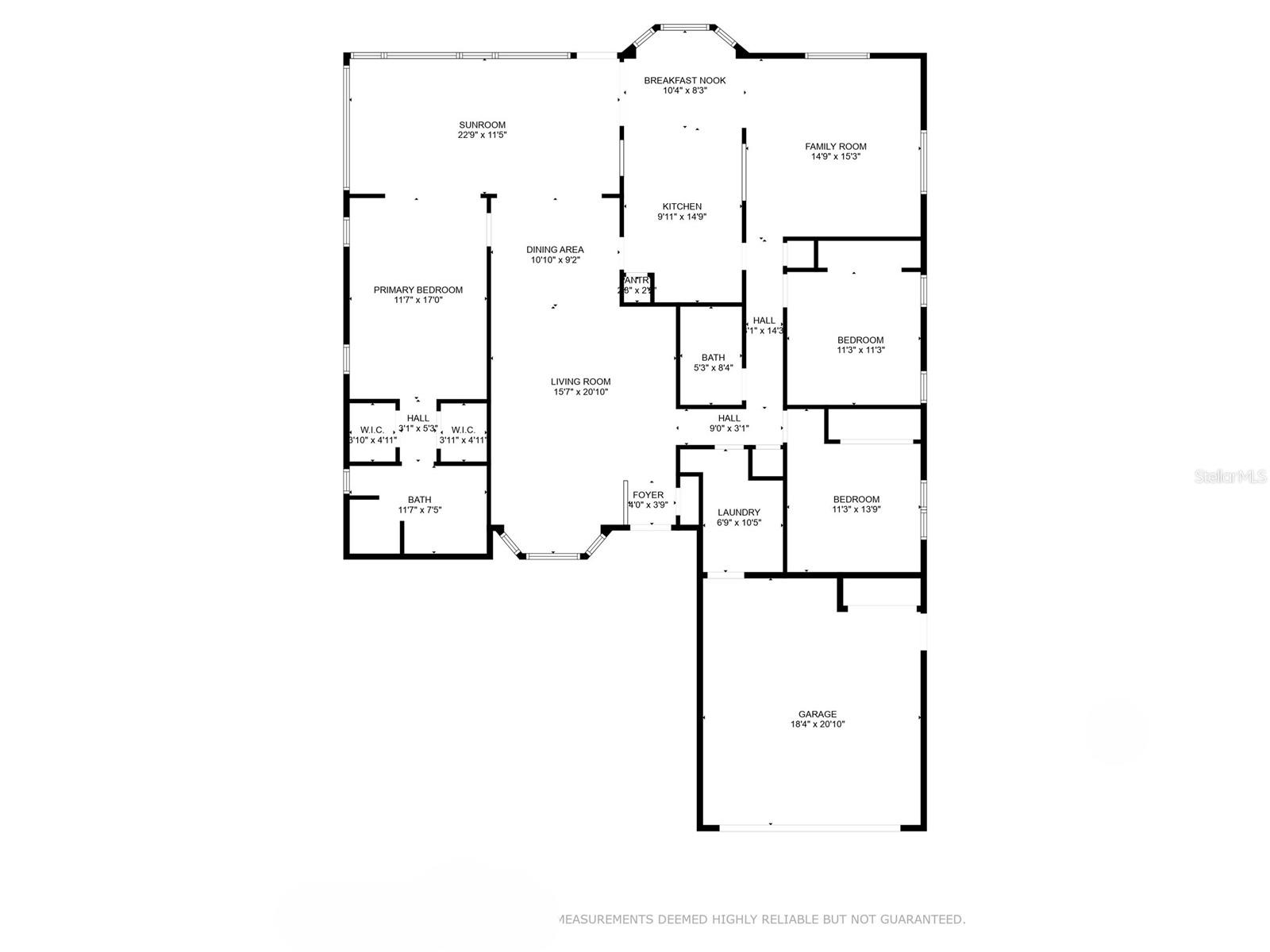
- MLS#: TB8365974 ( Single Family )
- Street Address: 3948 Tarpon Pointe Circle
- Viewed:
- Price: $450,000
- Price sqft: $154
- Waterfront: No
- Year Built: 1988
- Bldg sqft: 2923
- Bedrooms: 3
- Total Baths: 2
- Full Baths: 2
- Garage / Parking Spaces: 2
- Days On Market: 29
- Additional Information
- Geolocation: 28.0826 / -82.7119
- County: PINELLAS
- City: PALM HARBOR
- Zipcode: 34684
- Subdivision: Highland Lakes
- Provided by: KELLER WILLIAMS REALTY PORTFOLIO COLLECTION
- Contact: Susan Sorensen

- DMCA Notice
-
DescriptionWelcome to the popular Pristine Pointe within Highland Lakes, the ultimate 55+ retirement community! This delightful home offers a desirable split bedroom layout with 3 bedrooms and 2 baths, plus a family room and a living room for flexible living space. The spacious kitchen features a convenient dinette area. Enjoy year round comfort in the 14x12 Florida room, complete with dedicated AC/heat vents. Situated conveniently near both the Main Clubhouse and the Lake Lodge, this location within the community is ideal. With one of the highest elevations in Pinellas County, this home was high and dry during the storms. A NEW ROOF was put on in January of 2025. Take that 17K you saved and use it towards any updates you desire. Ownership includes membership in the Highland Lakes HOA, giving homeowners in the community an unparalleled active lifestyle. This membership provides access for two people to the three executive 9 hole golf courses (27 holes total) with NO GREENS FEES. The sellers are even throwing in a GOLF CART and charger for you to enjoy in this golf cart friendly community. The main clubhouse is a hub of activity with social events, a library, billiards, and a multipurpose auditorium for shows, dancing, and yoga. Enjoy the Olympic sized geothermal heated pool with spa and covered pavilion, or stay active on the courts. Whichever is your game, you can enjoy it here, pickleball, bocce ball, shuffleboard, and tennis. Explore your creative side in the Annex building's workshops for pottery, ceramics, stained glass, and woodworking. The Lake Tarpon Lodge offers another geothermal heated pool, kitchen, patio with grills, horseshoe pits, picnic tables, secure RV/boat parking, easy access to the community boat launch, and community pontoon boats for waterfront tours. Beyond the incredible amenities within Highland Lakes, this prime Palm Harbor location puts you minutes from historic Downtown Palm Harbor, the charming Tarpon Springs Sponge Docks, and vibrant Downtown Dunedin. Enjoy easy access to our beautiful Gulf beaches, concert and sporting venues, world class museums, and major airports like Tampa International and St. Pete Clearwater International. Call and book your showing today!
All
Similar
Features
Property Type
- Single Family
The information provided by this website is for the personal, non-commercial use of consumers and may not be used for any purpose other than to identify prospective properties consumers may be interested in purchasing.
Display of MLS data is usually deemed reliable but is NOT guaranteed accurate.
Datafeed Last updated on April 30, 2025 @ 12:00 am
Display of MLS data is usually deemed reliable but is NOT guaranteed accurate.
Datafeed Last updated on April 30, 2025 @ 12:00 am
©2006-2025 brokerIDXsites.com - https://brokerIDXsites.com
Sign Up Now for Free!X
Call Direct: Brokerage Office: Mobile: 352.573.8561
Registration Benefits:
- New Listings & Price Reduction Updates sent directly to your email
- Create Your Own Property Search saved for your return visit.
- "Like" Listings and Create a Favorites List
* NOTICE: By creating your free profile, you authorize us to send you periodic emails about new listings that match your saved searches and related real estate information.If you provide your telephone number, you are giving us permission to call you in response to this request, even if this phone number is in the State and/or National Do Not Call Registry.
Already have an account? Login to your account.


