
- Team Crouse
- Tropic Shores Realty
- "Always striving to exceed your expectations"
- Mobile: 352.573.8561
- 352.573.8561
- teamcrouse2014@gmail.com
Contact Mary M. Crouse
Schedule A Showing
Request more information
- Home
- Property Search
- Search results
- 28642 Tranquil Lake Circle, WESLEY CHAPEL, FL 33543
Property Photos
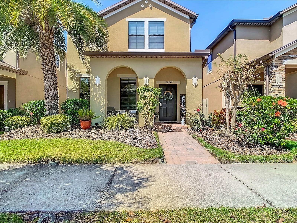

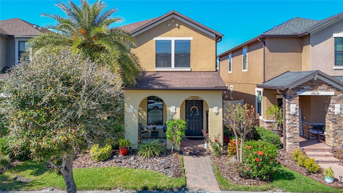
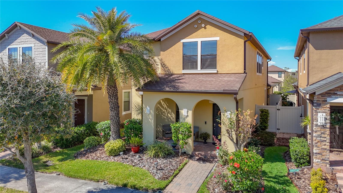
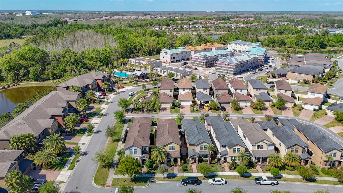
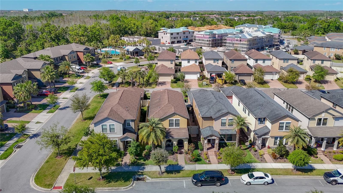
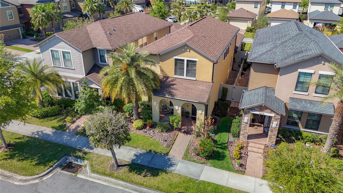
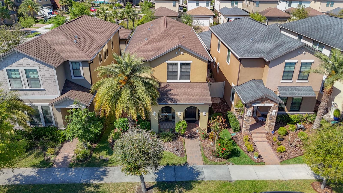
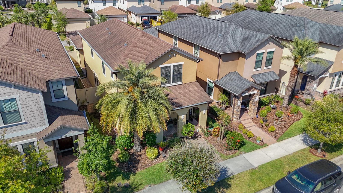
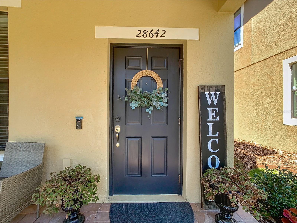
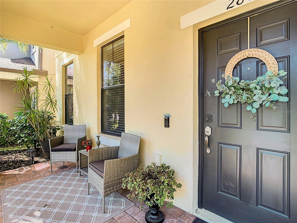
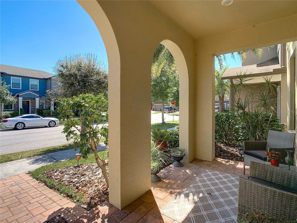
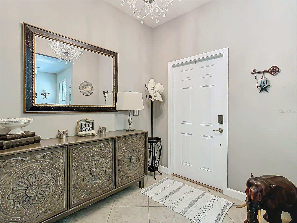
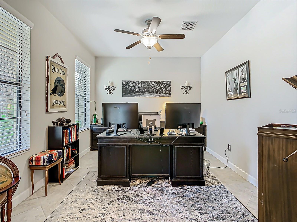
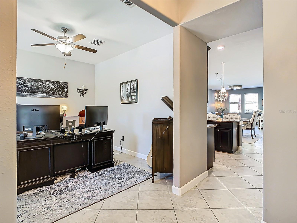
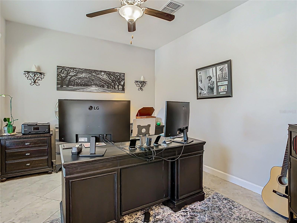
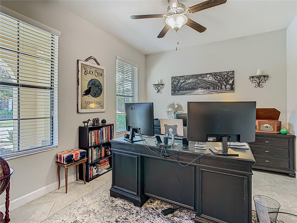
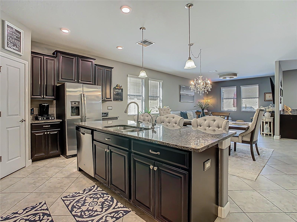
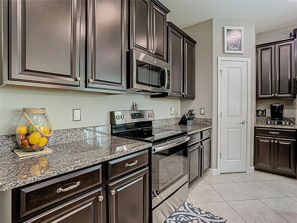
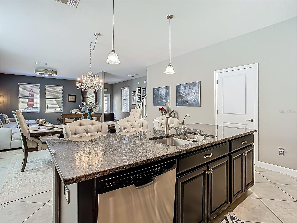
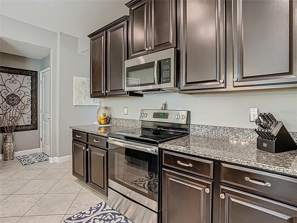
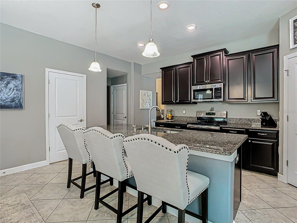
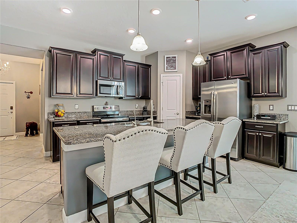
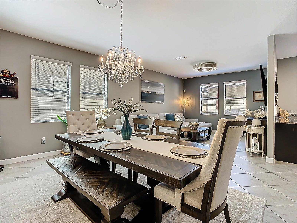
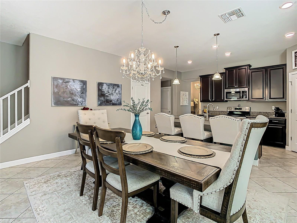
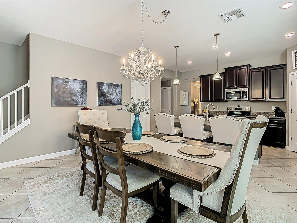
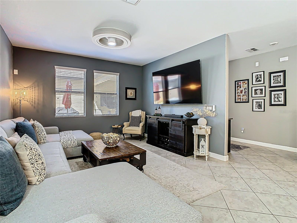
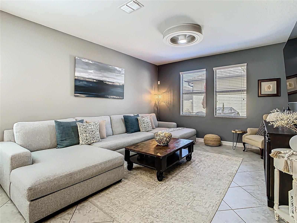
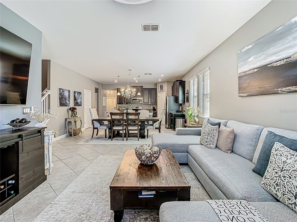
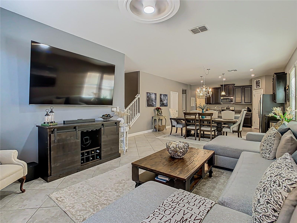
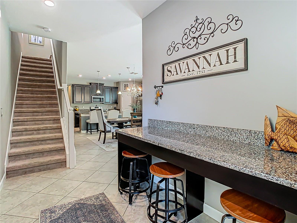
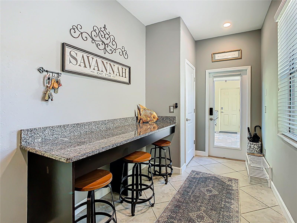
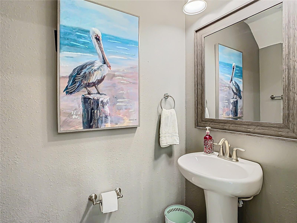
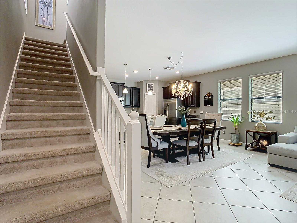
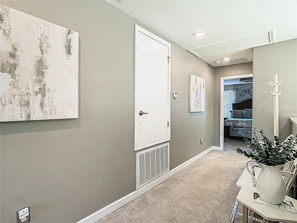
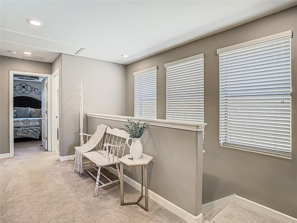
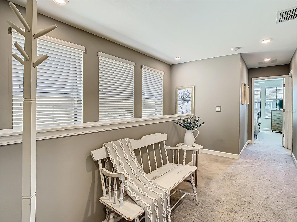
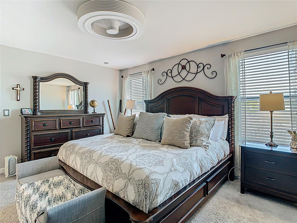
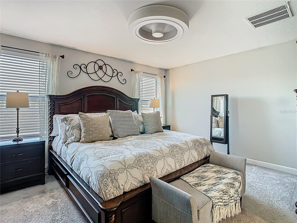
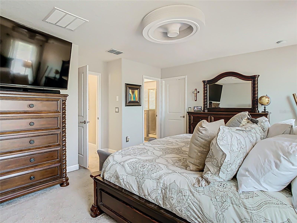
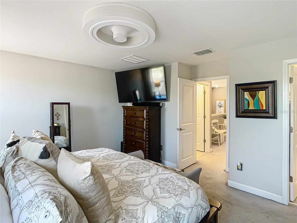
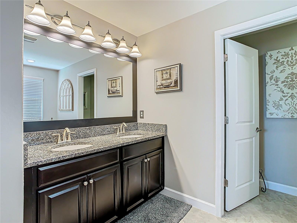
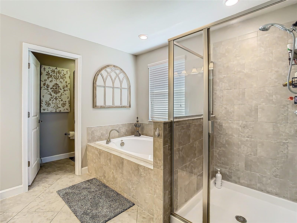
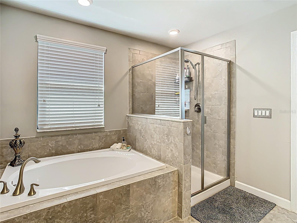
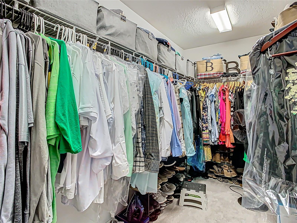
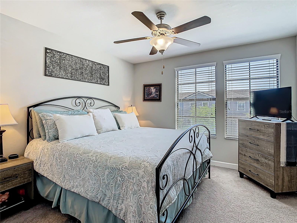
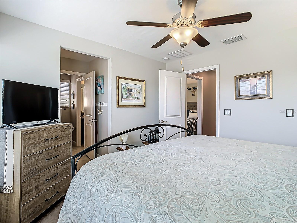
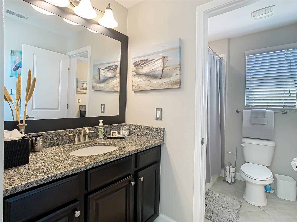
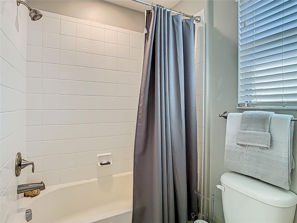
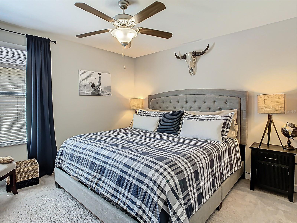
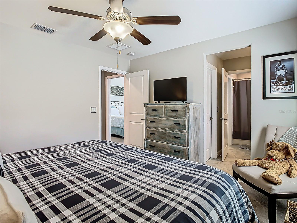
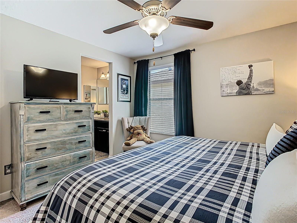
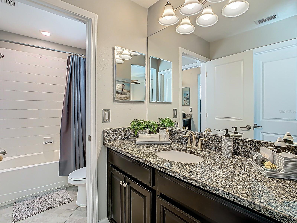
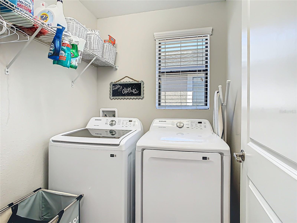
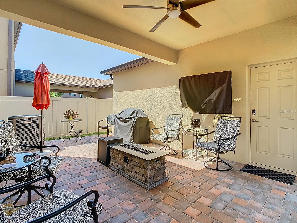
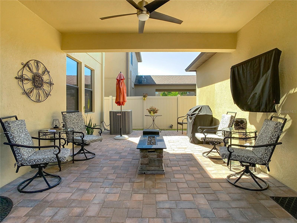
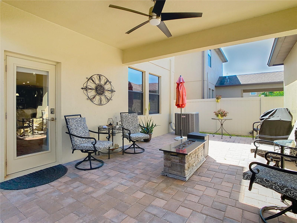
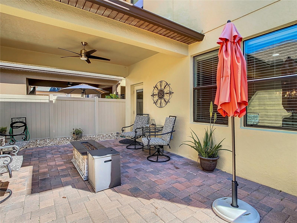
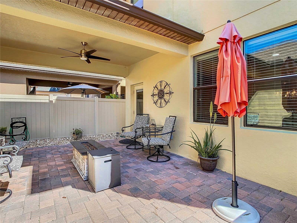
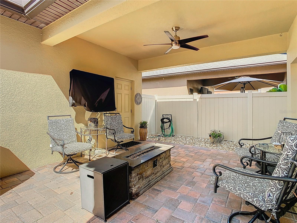
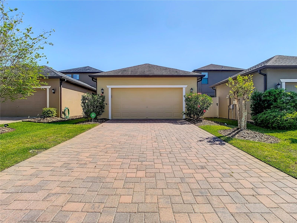
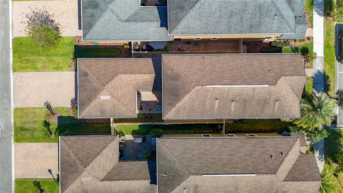
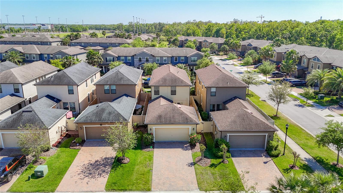
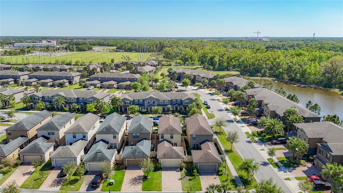
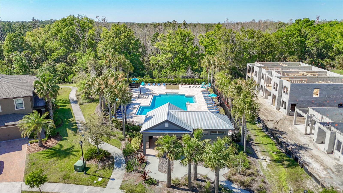
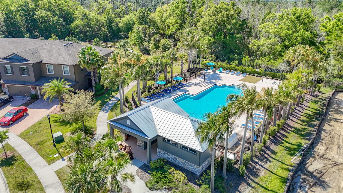
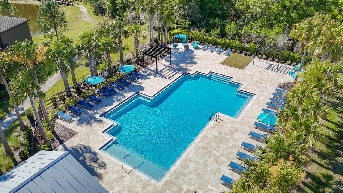
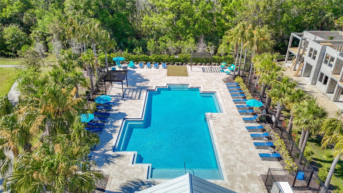
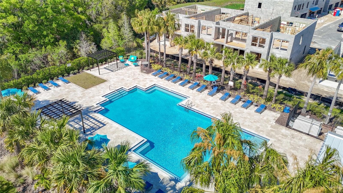
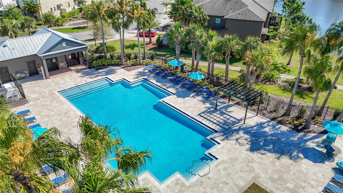
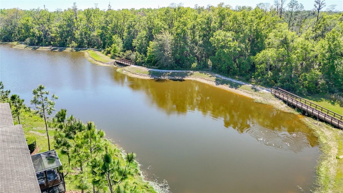
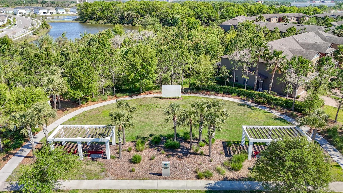
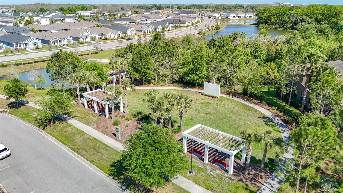
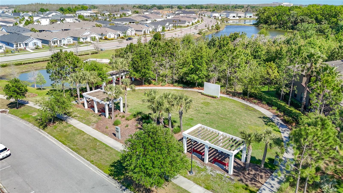
- MLS#: TB8365940 ( Residential )
- Street Address: 28642 Tranquil Lake Circle
- Viewed: 38
- Price: $499,900
- Price sqft: $175
- Waterfront: No
- Year Built: 2016
- Bldg sqft: 2854
- Bedrooms: 3
- Total Baths: 3
- Full Baths: 2
- 1/2 Baths: 1
- Garage / Parking Spaces: 2
- Days On Market: 78
- Additional Information
- Geolocation: 28.2061 / -82.3467
- County: PASCO
- City: WESLEY CHAPEL
- Zipcode: 33543
- Subdivision: Arborswiregrass Ranch
- Elementary School: Wiregrass
- Middle School: John Long
- High School: Wiregrass Ranch
- Provided by: RE/MAX REALTY UNLIMITED

- DMCA Notice
-
DescriptionWelcome to this meticulously maintained 3 bedroom, 2.5 bathroom home in the highly sought after Arbors at Wiregrass Ranch community. This stunning home exudes pride of ownership with its immaculate condition, high end finishes, and thoughtfully designed floor plan. From the moment you arrive, youll be captivated by its charm, elegance, and attention to detail. Designed to impress, this home features rich espresso wood cabinetry, gleaming granite countertops, and premium stainless steel appliances, creating a stylish yet functional kitchen perfect for everyday living and entertaining. The open concept layout allows for a seamless flow between the kitchen, dining, and living areas, all filled with natural light and enhanced by tasteful finishes. Upon entry from your garage, youll find a drop zone area, offering the perfect space for keeping daily essentials organized. The homes pristine condition reflects the care and dedication of its owners, ensuring that it is move in ready for its next lucky residents. A truly unique feature of this home is its stunning private breezeway and courtyard, offering a serene outdoor retreat. Whether youre sipping your morning coffee, reading a book, or entertaining guests, this space provides a peaceful and private setting. The two secondary bedrooms are well sized and connected by a thoughtfully designed Jack and Jill bathroom, each with its own private vanityideal for family members or guests. The luxurious primary suite boasts a spacious walk in closet and spa like en suite bath, creating a true sanctuary. Adding to the homes functionality is the detached two car garage with private alley access, keeping the front facade picturesque while providing secure parking and extra storage space. There is plenty of guest parking also. Situated in the heart of Wiregrass Ranch, this home is just minutes from top rated schools, premier shopping, dining, and entertainment. Enjoy the convenience of being near The Shops at Wiregrass, AdventHealth Center Ice, and Tampa Premium Outlets, as well as easy access to walking trails, parks, and all the wonderful amenities this vibrant community has to offer. This home has been lovingly cared for and maintained to the highest standards, making it a rare gem in todays market. Dont miss your chance to own a home that perfectly blends style, functionality, and true pride of ownership in one of the most desirable communities. Low HOA fees are an added bonus. Schedule your private tour today!
All
Similar
Features
Appliances
- Convection Oven
- Dishwasher
- Disposal
- Microwave
- Range
- Refrigerator
Home Owners Association Fee
- 102.00
Home Owners Association Fee Includes
- Pool
- Maintenance Grounds
- Private Road
Association Name
- Arbors @ Wiregrass Ranch
Carport Spaces
- 0.00
Close Date
- 0000-00-00
Cooling
- Central Air
Country
- US
Covered Spaces
- 0.00
Exterior Features
- Sidewalk
- Sprinkler Metered
Flooring
- Carpet
- Ceramic Tile
Garage Spaces
- 2.00
Heating
- Central
High School
- Wiregrass Ranch High-PO
Insurance Expense
- 0.00
Interior Features
- Ceiling Fans(s)
- Eat-in Kitchen
- Kitchen/Family Room Combo
- Living Room/Dining Room Combo
- Open Floorplan
- PrimaryBedroom Upstairs
- Solid Wood Cabinets
- Split Bedroom
- Stone Counters
- Thermostat
- Walk-In Closet(s)
- Window Treatments
Legal Description
- ARBORS AT WIREGRASS RANCH PB 72 PG 017 BLOCK 3 LOT 2 OR 9555 PG 0429
Levels
- Two
Living Area
- 2144.00
Middle School
- John Long Middle-PO
Area Major
- 33543 - Zephyrhills/Wesley Chapel
Net Operating Income
- 0.00
Occupant Type
- Owner
Open Parking Spaces
- 0.00
Other Expense
- 0.00
Parcel Number
- 20-26-19-002.0-003.00-002.0
Pets Allowed
- Yes
Property Type
- Residential
Roof
- Shingle
School Elementary
- Wiregrass Elementary
Sewer
- Public Sewer
Style
- Craftsman
Tax Year
- 2024
Township
- 26S
Utilities
- Cable Available
- Electricity Connected
- Fire Hydrant
- Public
- Sewer Connected
- Sprinkler Meter
- Water Connected
Views
- 38
Virtual Tour Url
- https://www.propertypanorama.com/instaview/stellar/TB8365940
Water Source
- None
Year Built
- 2016
Zoning Code
- MPUD
Listing Data ©2025 Greater Fort Lauderdale REALTORS®
Listings provided courtesy of The Hernando County Association of Realtors MLS.
Listing Data ©2025 REALTOR® Association of Citrus County
Listing Data ©2025 Royal Palm Coast Realtor® Association
The information provided by this website is for the personal, non-commercial use of consumers and may not be used for any purpose other than to identify prospective properties consumers may be interested in purchasing.Display of MLS data is usually deemed reliable but is NOT guaranteed accurate.
Datafeed Last updated on June 14, 2025 @ 12:00 am
©2006-2025 brokerIDXsites.com - https://brokerIDXsites.com
Sign Up Now for Free!X
Call Direct: Brokerage Office: Mobile: 352.573.8561
Registration Benefits:
- New Listings & Price Reduction Updates sent directly to your email
- Create Your Own Property Search saved for your return visit.
- "Like" Listings and Create a Favorites List
* NOTICE: By creating your free profile, you authorize us to send you periodic emails about new listings that match your saved searches and related real estate information.If you provide your telephone number, you are giving us permission to call you in response to this request, even if this phone number is in the State and/or National Do Not Call Registry.
Already have an account? Login to your account.


