
- Team Crouse
- Tropic Shores Realty
- "Always striving to exceed your expectations"
- Mobile: 352.573.8561
- 352.573.8561
- teamcrouse2014@gmail.com
Contact Mary M. Crouse
Schedule A Showing
Request more information
- Home
- Property Search
- Search results
- 2300 Hannah Way S, DUNEDIN, FL 34698
Property Photos
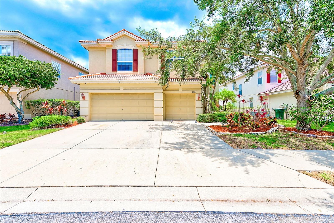

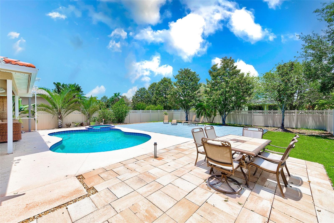
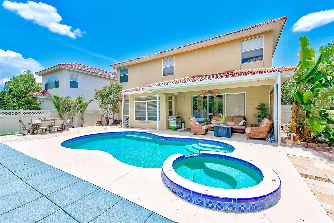
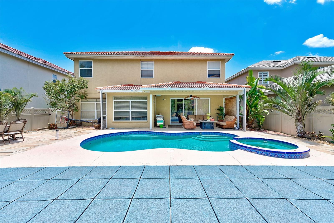
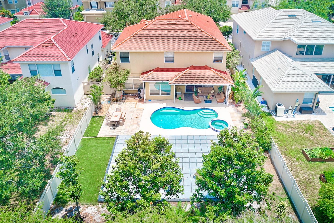
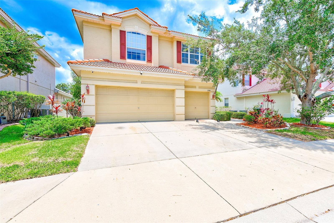

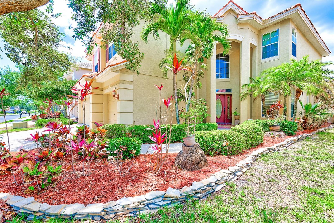
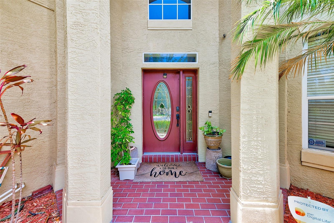
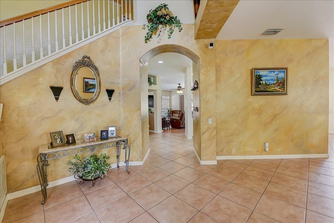
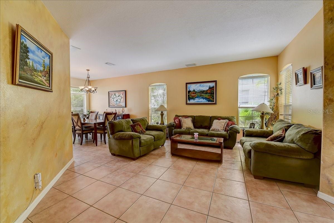
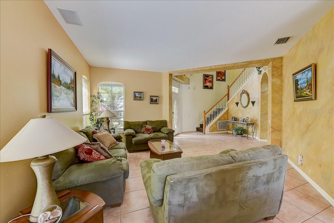
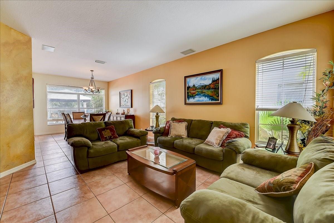
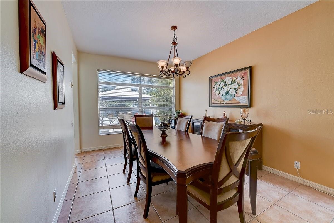
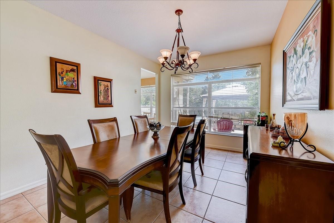
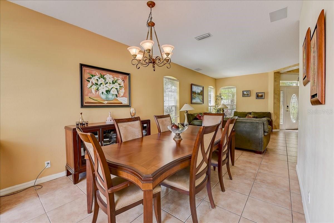

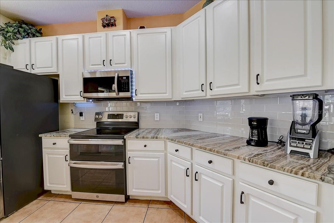
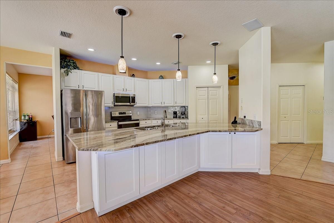
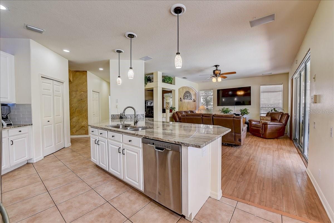
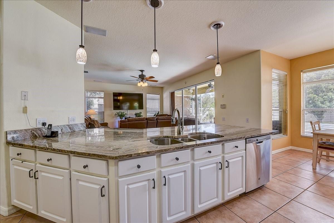
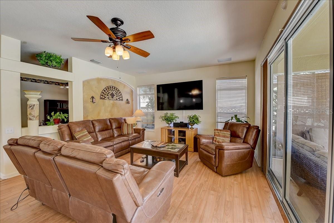
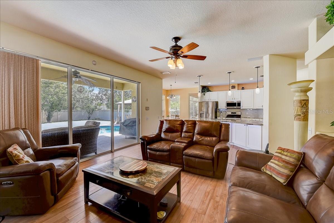
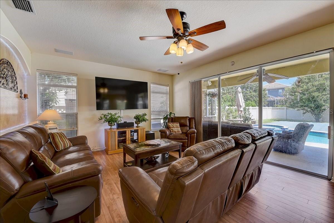
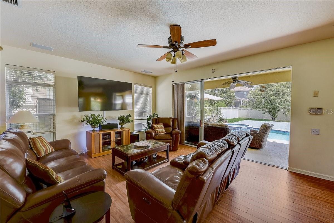
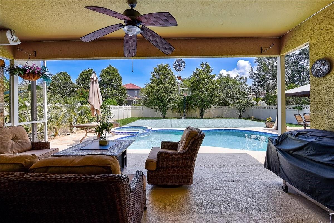
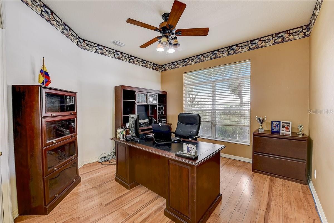
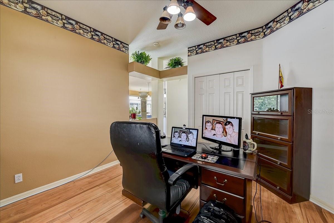
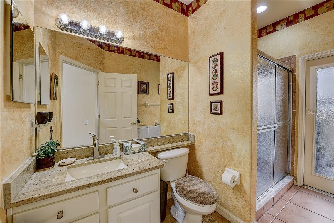
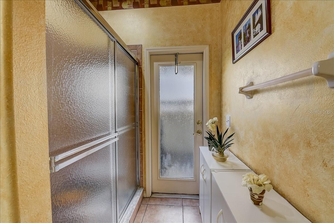

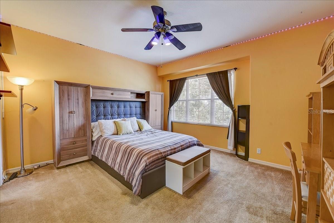
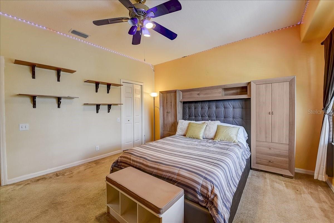
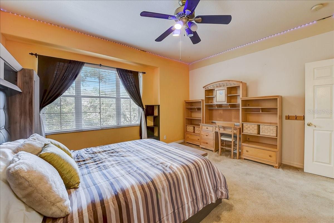
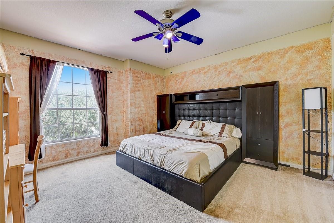

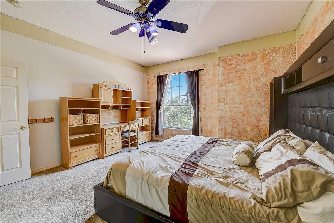
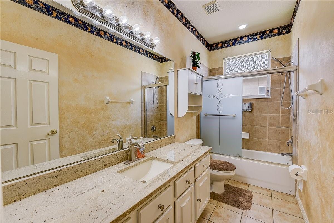
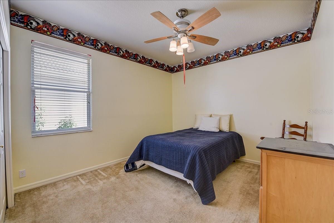
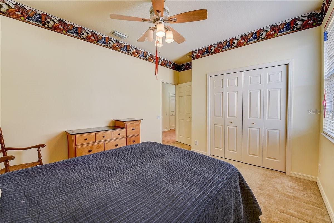
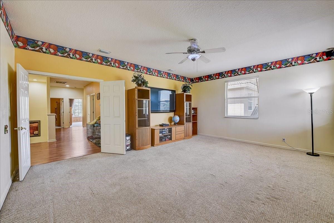
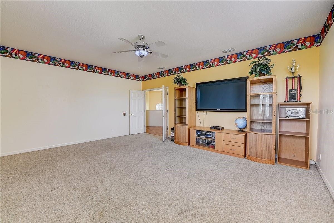
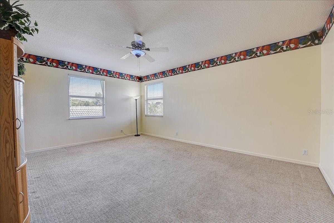
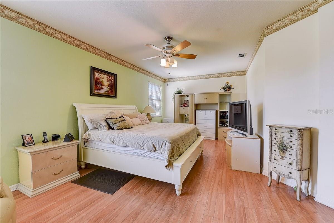
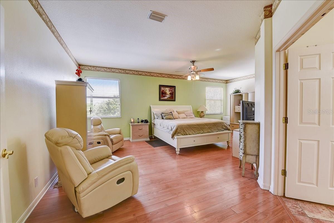
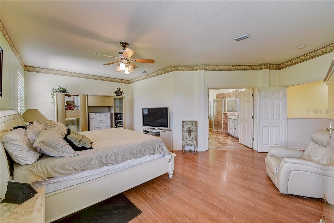
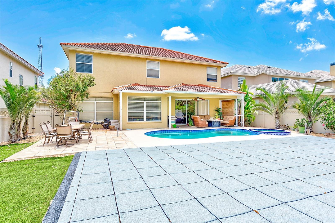
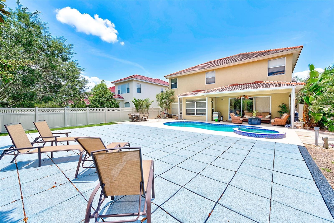
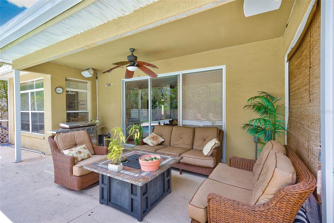
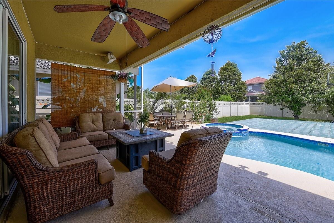
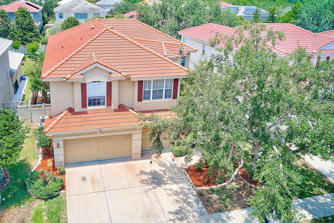
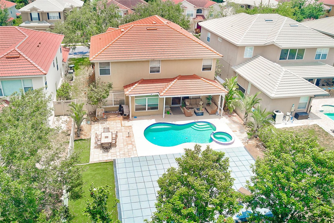
- MLS#: TB8365883 ( Residential )
- Street Address: 2300 Hannah Way S
- Viewed: 18
- Price: $855,000
- Price sqft: $195
- Waterfront: No
- Year Built: 2005
- Bldg sqft: 4375
- Bedrooms: 4
- Total Baths: 3
- Full Baths: 3
- Garage / Parking Spaces: 3
- Days On Market: 10
- Additional Information
- Geolocation: 28.043 / -82.7427
- County: PINELLAS
- City: DUNEDIN
- Zipcode: 34698
- Subdivision: Highland Woods 2
- Provided by: COMPASS FLORIDA LLC
- Contact: Dilan Scargle
- 305-851-2820

- DMCA Notice
-
DescriptionWelcome to the exclusive, gated community of Highland Woods in Dunedin! Just 5 minutes from the vibrant village scene and Countryside Mall, and only 15 minutes to Honeymoon Island's stunning beaches, this location is perfect for enjoying all that Pinellas County offers. This desirable home features an open floor plan with 4 bedrooms, 3 baths, an office, bonus room, and a unique backyard with a pool, hot tub, and rubberized sports court. Enter through the grand foyer to discover elegant living and dining spaces, a family room, and a modern kitchen flowing into the expansive outdoor area. The second level includes a massive bonus room and a master suite with a sitting area, updated bath, and walk in closet. Generously sized bedrooms share an updated bathroom, and one features a walk in closet. Recent updates include a water heater (2023) and pool heater (2022). Contact us to schedule a viewing and explore this remarkable home today!
All
Similar
Features
Appliances
- Cooktop
- Dishwasher
- Disposal
- Dryer
- Electric Water Heater
- Freezer
- Microwave
- Refrigerator
- Washer
- Water Purifier
- Water Softener
Home Owners Association Fee
- 599.94
Home Owners Association Fee Includes
- Private Road
Association Name
- Greenacre Property Inc/ Lara Zimmerman
Association Phone
- 813-600-1100
Carport Spaces
- 0.00
Close Date
- 0000-00-00
Cooling
- Central Air
Country
- US
Covered Spaces
- 0.00
Exterior Features
- Irrigation System
- Sidewalk
- Sliding Doors
Flooring
- Carpet
- Ceramic Tile
- Laminate
- Tile
Garage Spaces
- 3.00
Heating
- Central
Insurance Expense
- 0.00
Interior Features
- Ceiling Fans(s)
- High Ceilings
- Open Floorplan
- PrimaryBedroom Upstairs
- Walk-In Closet(s)
- Window Treatments
Legal Description
- HIGHLAND WOODS 2 LOT 53
Levels
- Two
Living Area
- 3496.00
Area Major
- 34698 - Dunedin
Net Operating Income
- 0.00
Occupant Type
- Tenant
Open Parking Spaces
- 0.00
Other Expense
- 0.00
Parcel Number
- 18-28-16-39352-000-0530
Pets Allowed
- Cats OK
- Dogs OK
Pool Features
- In Ground
Possession
- Negotiable
Property Type
- Residential
Roof
- Tile
Sewer
- Public Sewer
Tax Year
- 2024
Township
- 28
Utilities
- BB/HS Internet Available
- Electricity Connected
- Public
- Sewer Connected
- Water Connected
Views
- 18
Water Source
- Public
Year Built
- 2005
Listing Data ©2025 Greater Fort Lauderdale REALTORS®
Listings provided courtesy of The Hernando County Association of Realtors MLS.
Listing Data ©2025 REALTOR® Association of Citrus County
Listing Data ©2025 Royal Palm Coast Realtor® Association
The information provided by this website is for the personal, non-commercial use of consumers and may not be used for any purpose other than to identify prospective properties consumers may be interested in purchasing.Display of MLS data is usually deemed reliable but is NOT guaranteed accurate.
Datafeed Last updated on April 25, 2025 @ 12:00 am
©2006-2025 brokerIDXsites.com - https://brokerIDXsites.com
Sign Up Now for Free!X
Call Direct: Brokerage Office: Mobile: 352.573.8561
Registration Benefits:
- New Listings & Price Reduction Updates sent directly to your email
- Create Your Own Property Search saved for your return visit.
- "Like" Listings and Create a Favorites List
* NOTICE: By creating your free profile, you authorize us to send you periodic emails about new listings that match your saved searches and related real estate information.If you provide your telephone number, you are giving us permission to call you in response to this request, even if this phone number is in the State and/or National Do Not Call Registry.
Already have an account? Login to your account.


