
- Team Crouse
- Tropic Shores Realty
- "Always striving to exceed your expectations"
- Mobile: 352.573.8561
- 352.573.8561
- teamcrouse2014@gmail.com
Contact Mary M. Crouse
Schedule A Showing
Request more information
- Home
- Property Search
- Search results
- 22287 Storybook Cabin Way, LAND O LAKES, FL 34637
Property Photos
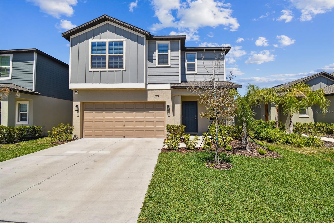

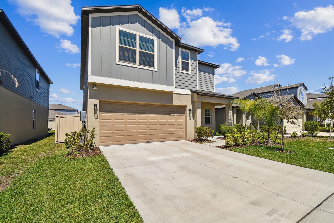
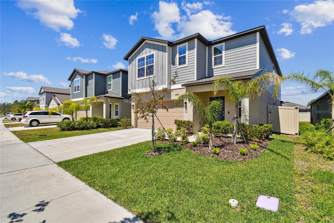
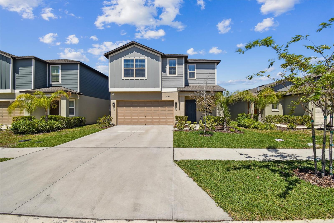
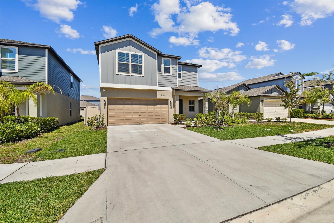
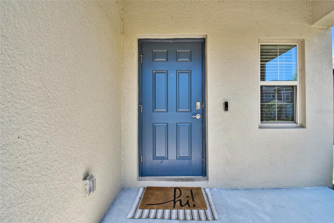
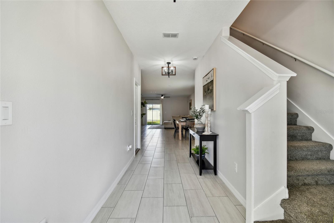
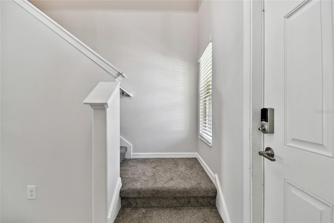
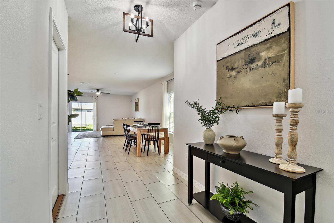
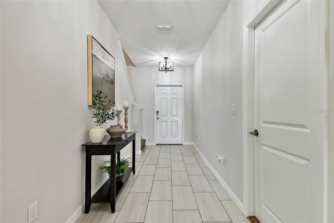
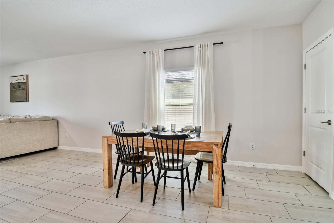
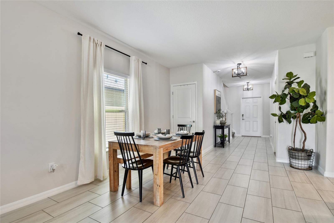
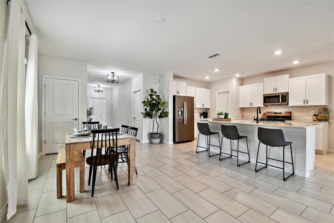
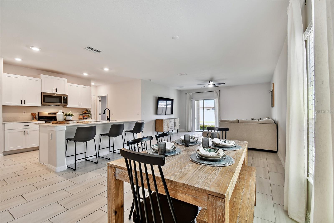
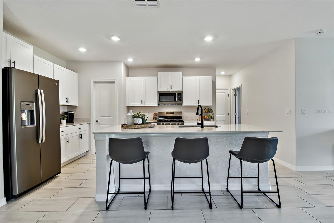
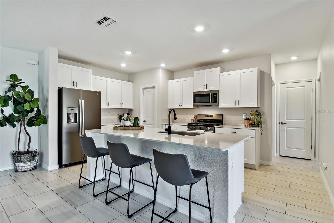
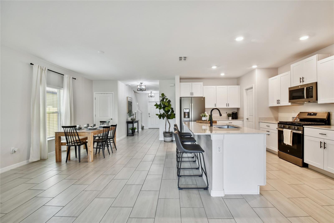
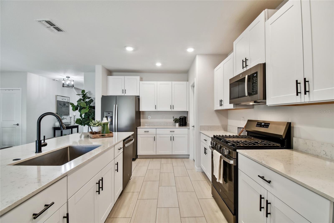
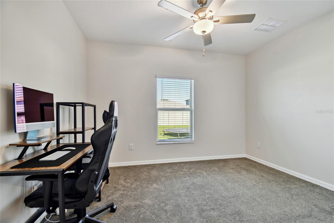
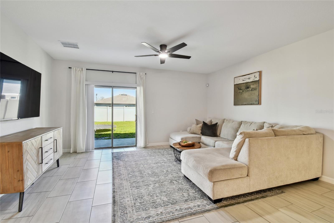
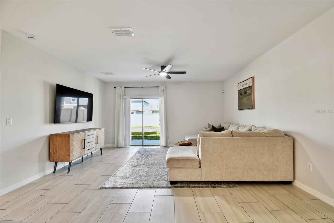
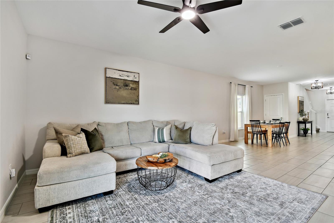
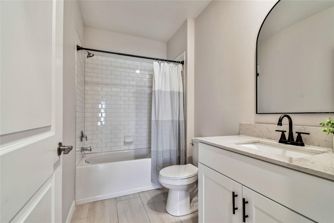
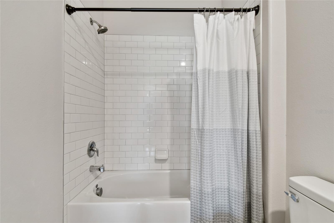
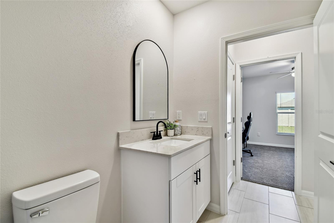
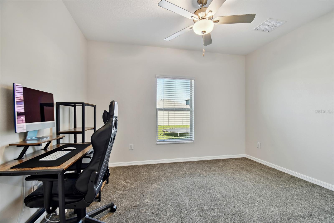
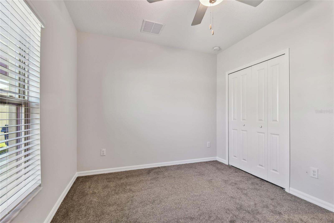
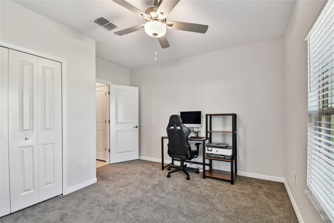
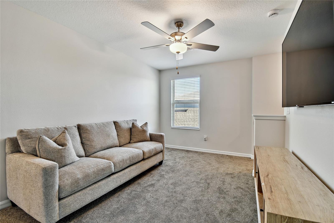
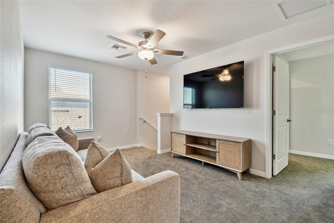
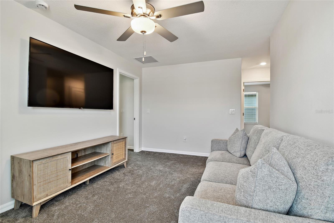
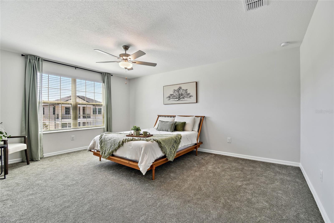
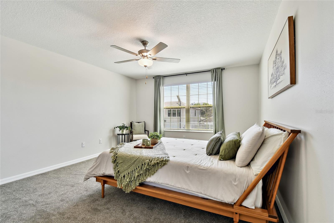
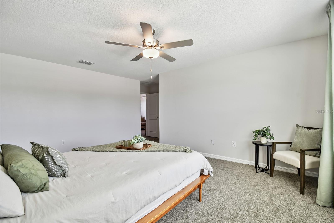
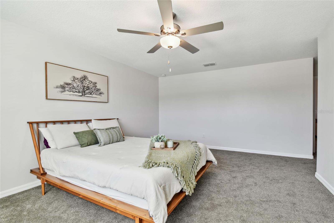
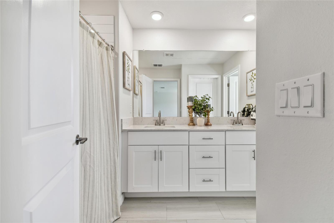
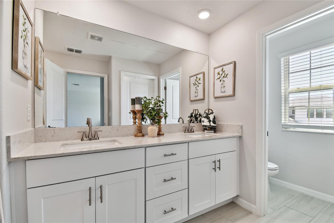
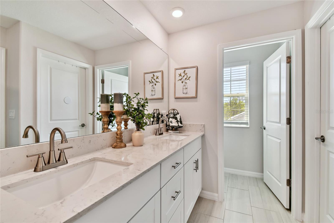
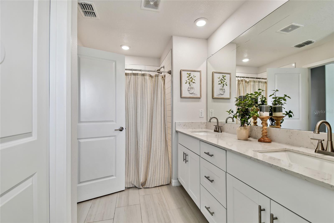
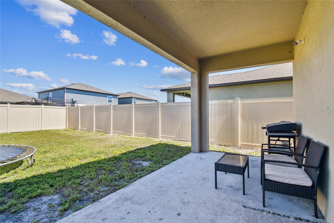
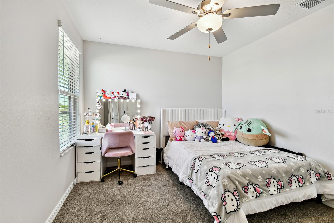
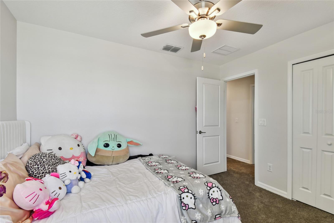
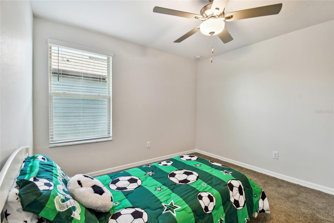
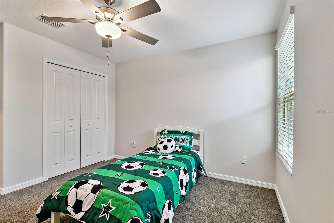
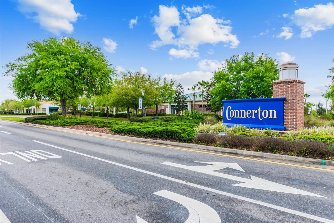
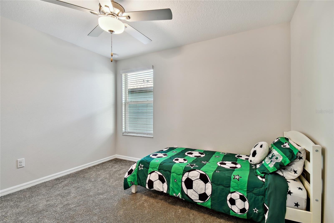
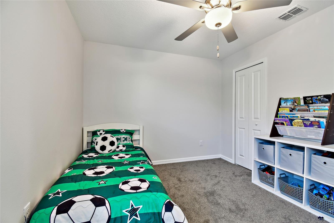
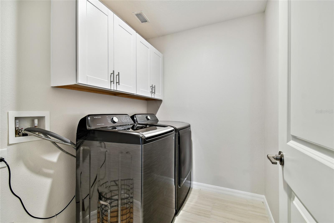
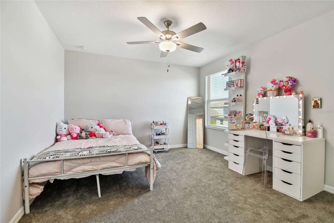
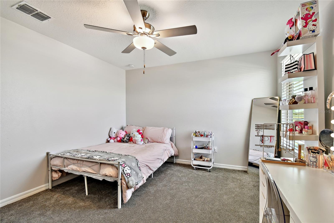
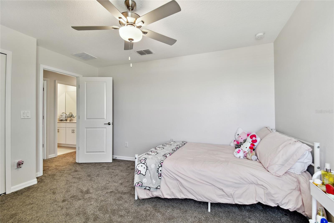
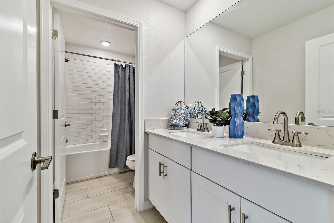
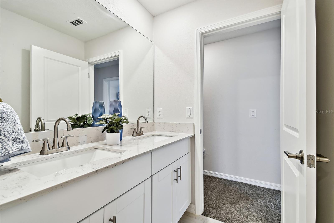
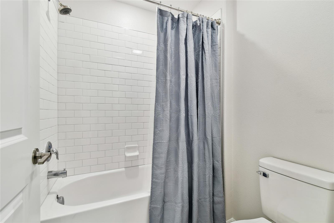
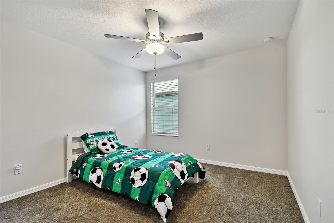
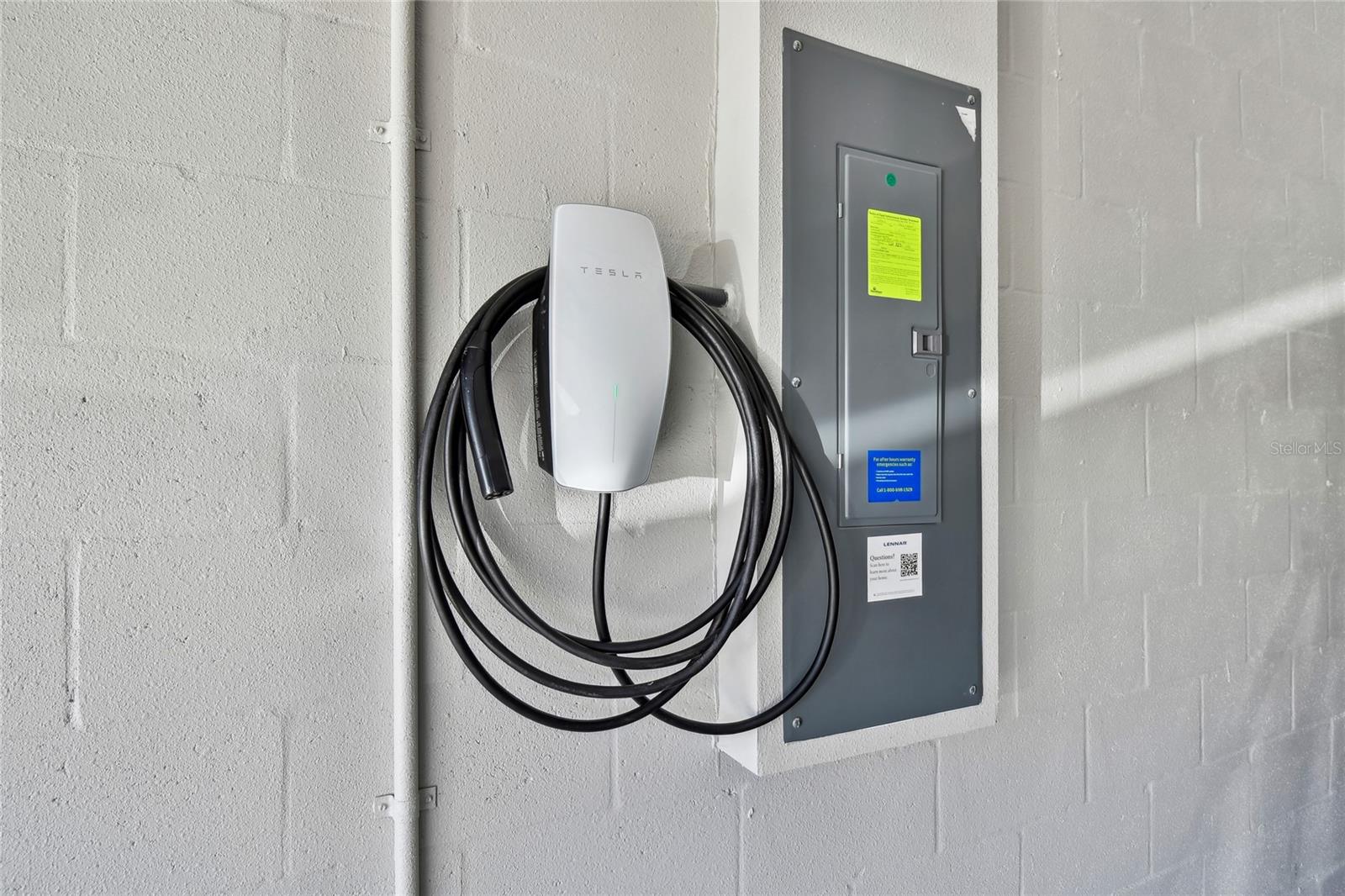
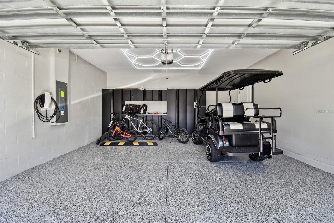
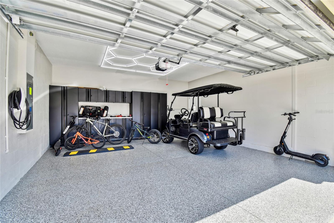
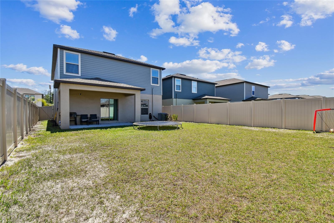
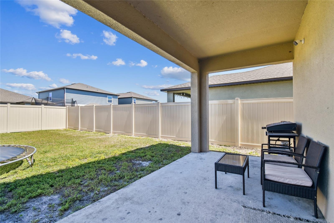
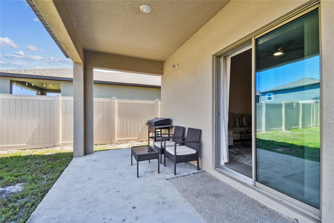
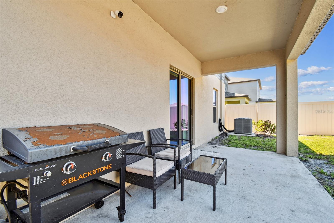
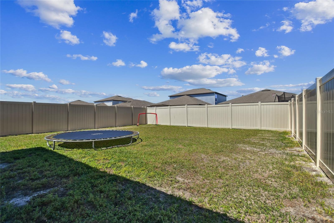
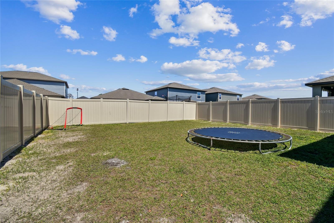
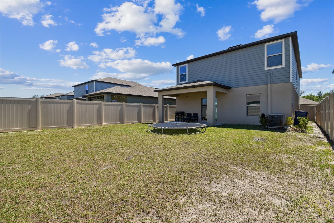

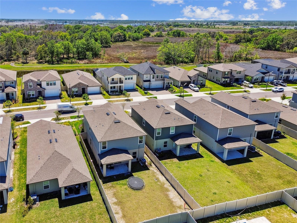
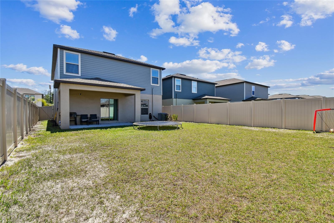
- MLS#: TB8365794 ( Residential )
- Street Address: 22287 Storybook Cabin Way
- Viewed: 18
- Price: $465,000
- Price sqft: $147
- Waterfront: No
- Year Built: 2023
- Bldg sqft: 3156
- Bedrooms: 6
- Total Baths: 3
- Full Baths: 3
- Garage / Parking Spaces: 2
- Days On Market: 67
- Additional Information
- Geolocation: 28.3041 / -82.4576
- County: PASCO
- City: LAND O LAKES
- Zipcode: 34637
- Subdivision: Connerton Vlg 4 Ph 1
- Elementary School: Connerton Elem
- Middle School: Pine View
- High School: Land O' Lakes
- Provided by: CHARLES RUTENBERG REALTY INC
- Contact: Susan Najar
- 727-538-9200

- DMCA Notice
-
DescriptionWhy wait to build when you can move right into this beautifully upgraded, meticulously maintained two story gem? With 6 spacious bedrooms, 3 full bathrooms, a versatile loft, and a 2 car garage, this 2,580 sq. ft. home offers stylish comfort and thoughtful design around every corner. Step inside and fall in love with the open concept main floor, where sleek tile flooring extends throughout the main living areas, setting the stage for a bright and airy space. Custom light fixtures, designer ceiling fans, and upgraded finishes create a warm, welcoming ambiance that's perfect for both everyday living and entertaining. The heart of the homethe modern kitchenfeatures a large quartz island, upgraded cabinets with decorative pulls, an upgraded sink with a stylish faucet, and brand new GE Slate appliances, including a gas range, microwave, dishwasher, and refrigerator. Blinds and curtains on the windows add both privacy and a cozy, finished touch. The main floor also includes a versatile bedroom, ideal for guests, in laws, or a home office. Upstairs, upgraded carpeting adds softness and warmth to the loft and additional bedrooms. The spacious loft offers endless possibilitiesfrom movie nights to a playroom or a second living area. Retreat to the expansive owners suite, where youll find custom curtains, a luxurious ensuite bath with an oversized walk in shower, double vanity, private water closet, and a massive walk in closet. Down the hall, four more generously sized bedrooms and a stylish full bath offer space and functionality, with double sinks topped with quartz countertops and a separate area featuring subway tiled shower walls and a private water closetperfect for busy mornings. The upper level laundry room is thoughtfully upgraded with additional storage cabinets and comes complete with a brand new washer and dryer. Back downstairs, step through the sliding glass doors onto the covered lanai and into your fenced backyardready for your landscaping dreams. The home also includes epoxy coated garage floors, upgraded LED garage lighting, an electric vehicle charger, a tankless gas water heater, and reclaimed water irrigation for eco friendly yard maintenance. Every upgrade has been carefully selected to enhance comfort, convenience, and efficiency. Located near Connerton Elementary and the new Pinecrest Academy, this home is also near the upcoming Connerton clubhouseset to open in late 2025which will feature a resort style pool, gym, and six pickleball courts. As a resident of Club Connerton, youll enjoy access to a temperature controlled lap pool, splash park, tennis and basketball courts, beach volleyball, and a vibrant calendar of monthly events curated by a dedicated lifestyle director. Meandering trails and preserved green space throughout the community make it easy to enjoy the beauty of nature every day. With every upgrade already in place and all the space you need, this home offers the perfect blend of luxury, comfort, and convenience. Come see why this better than new beauty should be your next address!
All
Similar
Features
Appliances
- Dishwasher
- Disposal
- Dryer
- Microwave
- Range
- Refrigerator
- Tankless Water Heater
- Washer
Association Amenities
- Basketball Court
- Fitness Center
- Park
- Playground
- Pool
- Tennis Court(s)
- Trail(s)
Home Owners Association Fee
- 105.64
Association Name
- Chris Steidel
Association Phone
- 8139934000
Builder Model
- CONCORD
Builder Name
- LENNAR
Carport Spaces
- 0.00
Close Date
- 0000-00-00
Cooling
- Central Air
Country
- US
Covered Spaces
- 0.00
Exterior Features
- Rain Gutters
Fencing
- Vinyl
Flooring
- Carpet
- Ceramic Tile
Garage Spaces
- 2.00
Heating
- Natural Gas
High School
- Land O' Lakes High-PO
Insurance Expense
- 0.00
Interior Features
- Ceiling Fans(s)
- In Wall Pest System
- Open Floorplan
- Solid Surface Counters
- Window Treatments
Legal Description
- CONNERTON VILLAGE 4 PHASE 1 PB 90 PG 073 BLOCK 3 LOT 25
Levels
- Two
Living Area
- 2580.00
Middle School
- Pine View Middle-PO
Area Major
- 34637 - Land O Lakes
Net Operating Income
- 0.00
Occupant Type
- Owner
Open Parking Spaces
- 0.00
Other Expense
- 0.00
Parcel Number
- 19-25-19-0200-00300-0250
Pets Allowed
- Yes
Possession
- Close Of Escrow
Property Type
- Residential
Roof
- Shingle
School Elementary
- Connerton Elem
Sewer
- Public Sewer
Tax Year
- 2024
Township
- 25S
Utilities
- Cable Connected
- Electricity Connected
- Natural Gas Connected
- Sewer Connected
- Sprinkler Recycled
- Underground Utilities
Views
- 18
Virtual Tour Url
- https://my.matterport.com/show/?m=LZkggxvdFyj&brand=0&mls=1&
Water Source
- Public
Year Built
- 2023
Zoning Code
- MPUD
Listing Data ©2025 Greater Fort Lauderdale REALTORS®
Listings provided courtesy of The Hernando County Association of Realtors MLS.
Listing Data ©2025 REALTOR® Association of Citrus County
Listing Data ©2025 Royal Palm Coast Realtor® Association
The information provided by this website is for the personal, non-commercial use of consumers and may not be used for any purpose other than to identify prospective properties consumers may be interested in purchasing.Display of MLS data is usually deemed reliable but is NOT guaranteed accurate.
Datafeed Last updated on June 9, 2025 @ 12:00 am
©2006-2025 brokerIDXsites.com - https://brokerIDXsites.com
Sign Up Now for Free!X
Call Direct: Brokerage Office: Mobile: 352.573.8561
Registration Benefits:
- New Listings & Price Reduction Updates sent directly to your email
- Create Your Own Property Search saved for your return visit.
- "Like" Listings and Create a Favorites List
* NOTICE: By creating your free profile, you authorize us to send you periodic emails about new listings that match your saved searches and related real estate information.If you provide your telephone number, you are giving us permission to call you in response to this request, even if this phone number is in the State and/or National Do Not Call Registry.
Already have an account? Login to your account.


