
- Team Crouse
- Tropic Shores Realty
- "Always striving to exceed your expectations"
- Mobile: 352.573.8561
- 352.573.8561
- teamcrouse2014@gmail.com
Contact Mary M. Crouse
Schedule A Showing
Request more information
- Home
- Property Search
- Search results
- 33645 Elm Hill Branch, WESLEY CHAPEL, FL 33545
Property Photos
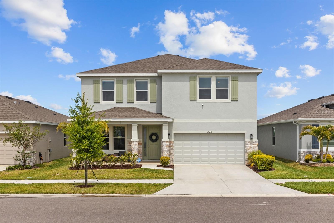

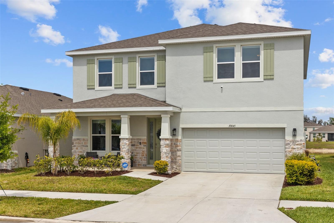
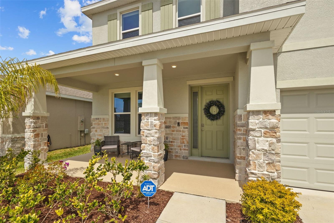
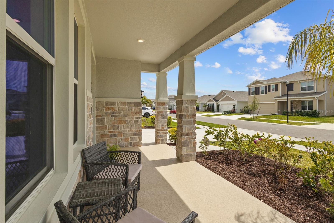
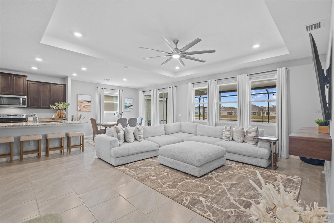
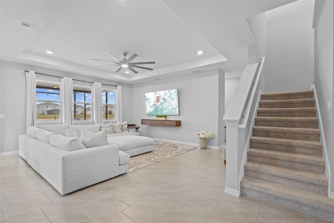
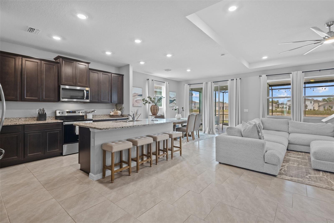
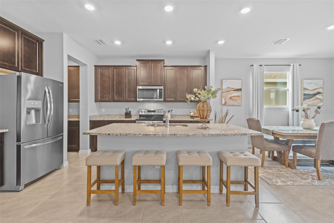
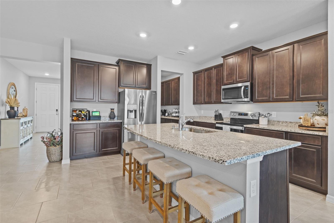
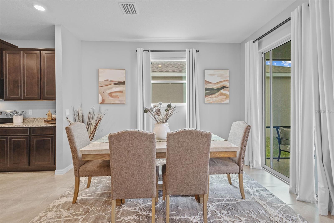
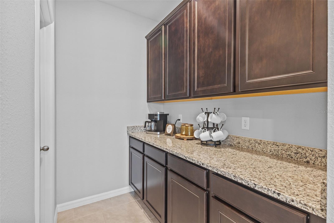
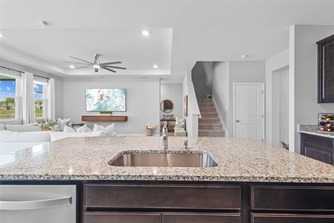
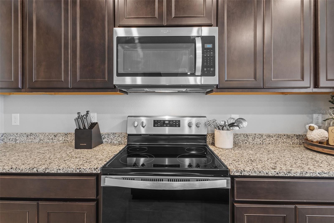
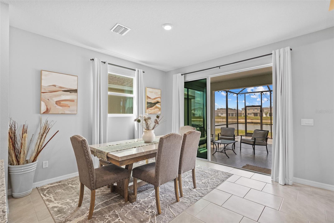
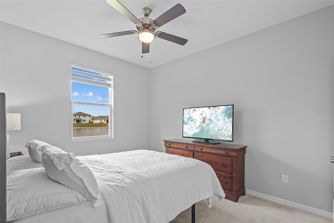
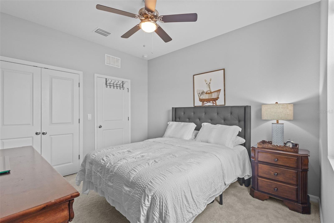
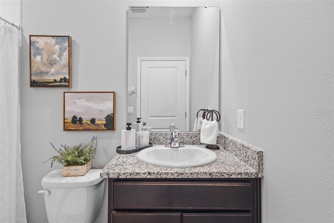
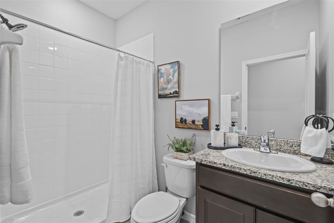
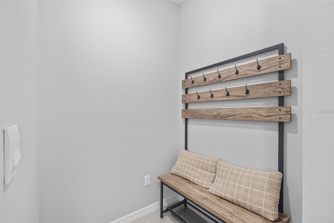
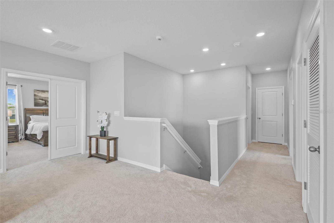
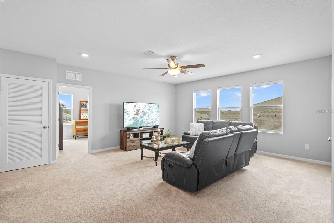
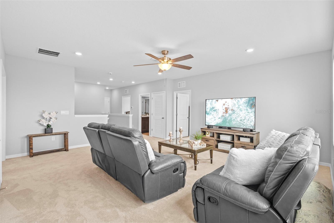
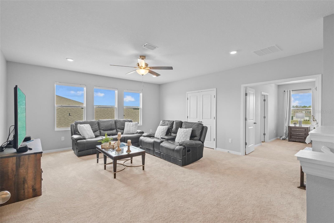
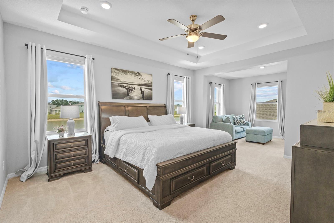
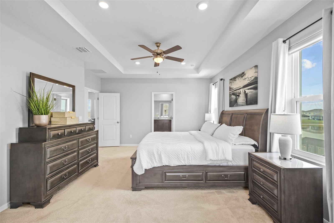
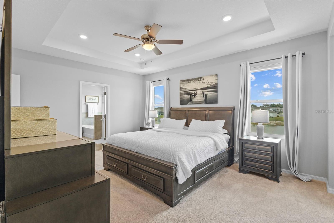
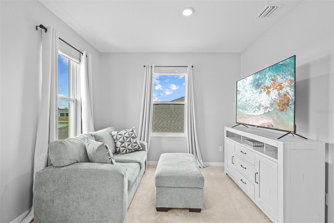
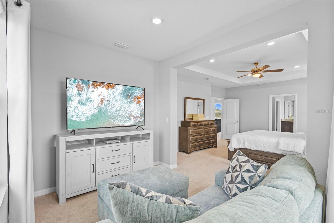
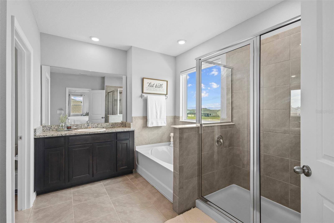
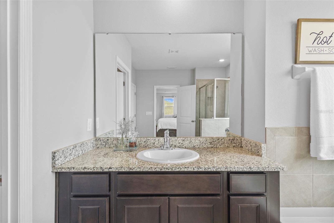
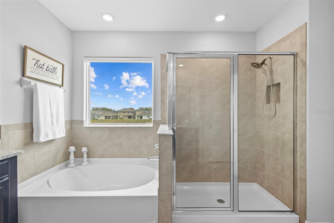
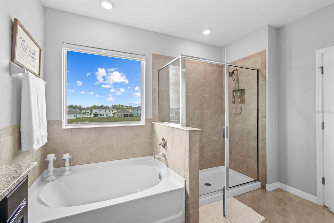
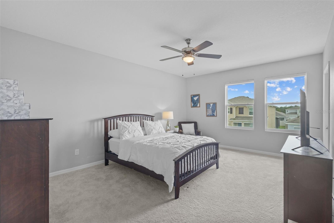
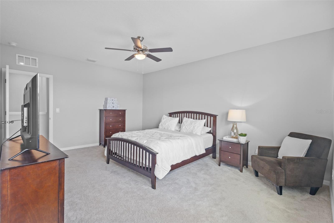
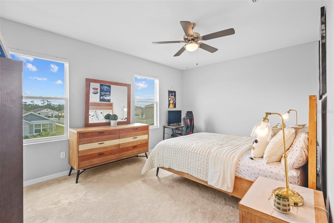
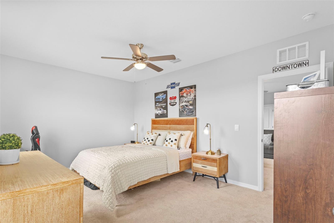
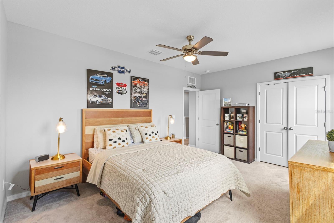
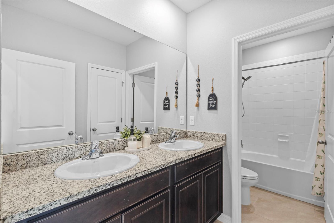
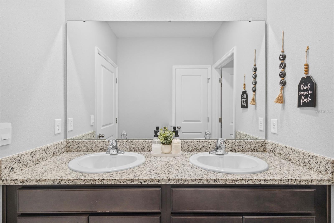
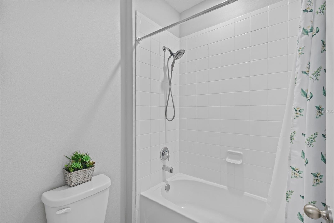
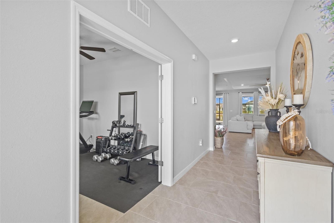
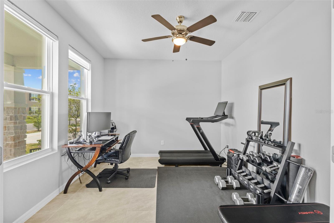
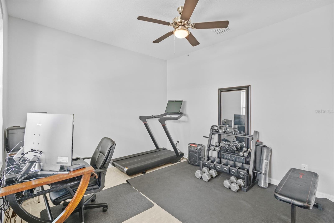
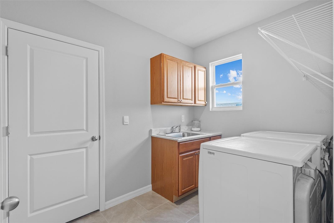
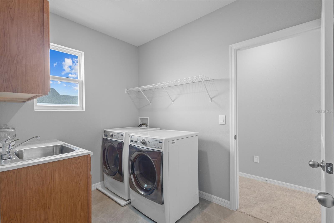
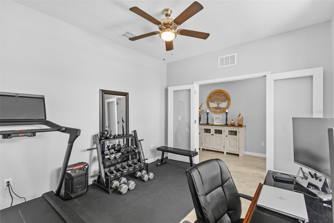
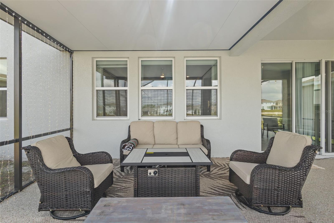
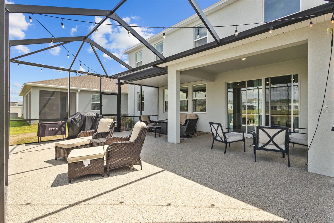
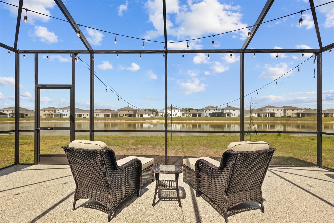
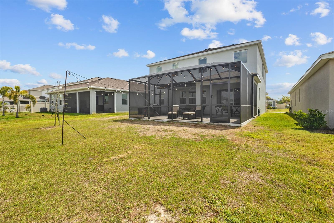
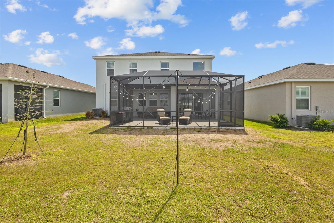
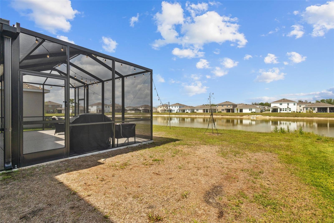
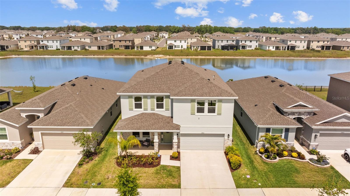
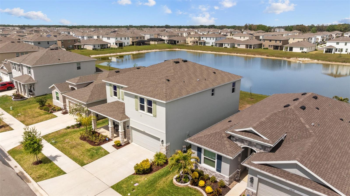
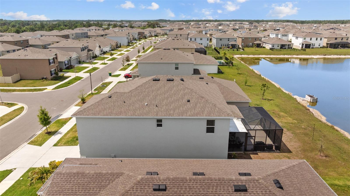
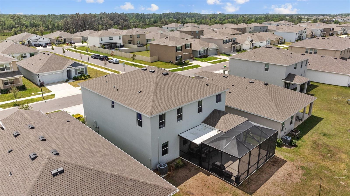
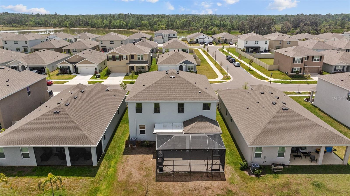
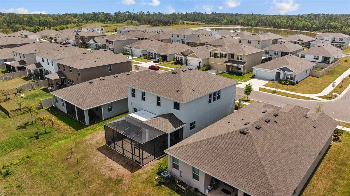
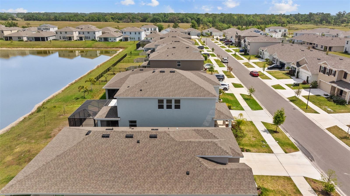
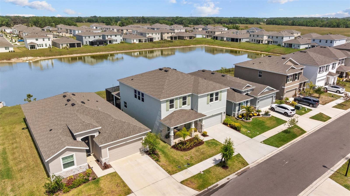
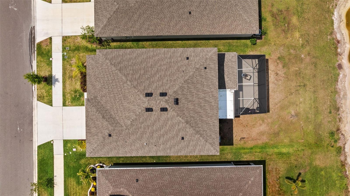
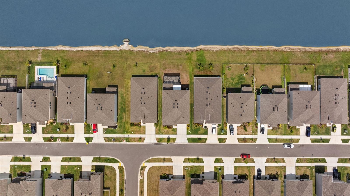
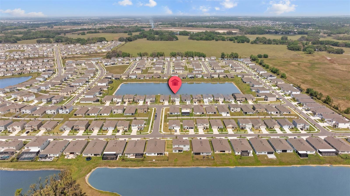
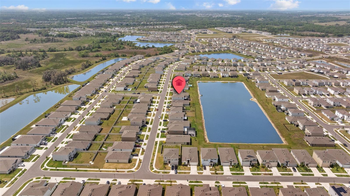
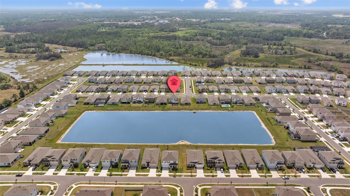
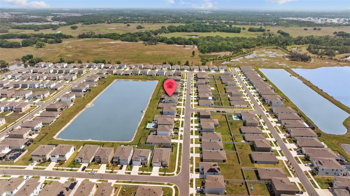
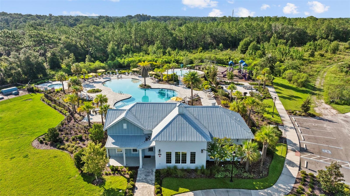
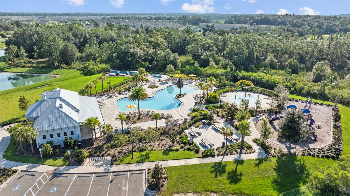
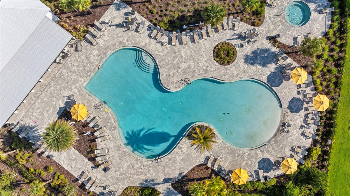
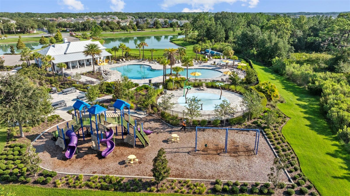
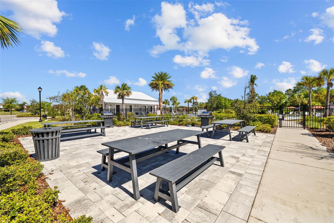
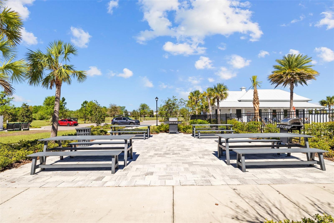
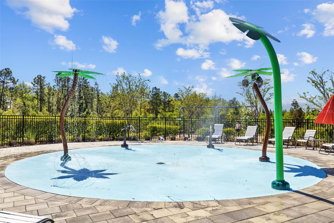
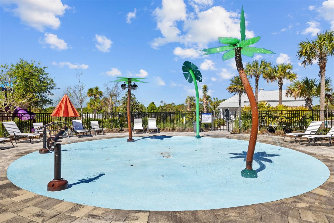
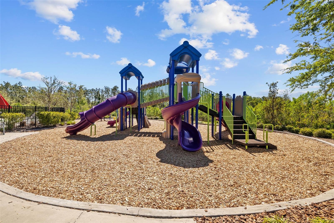
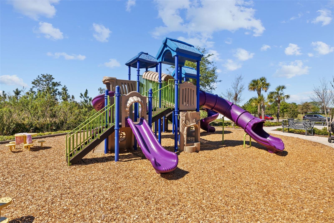
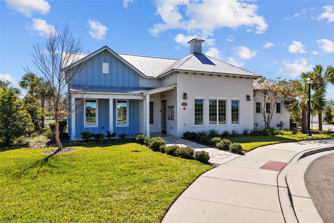
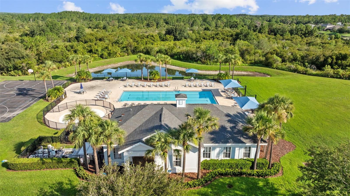
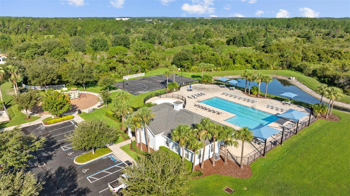
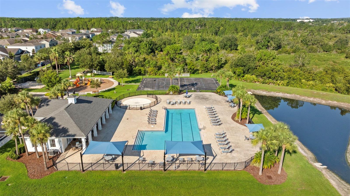

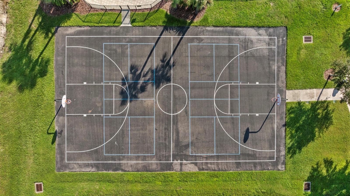
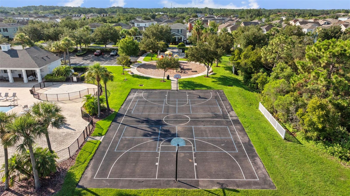
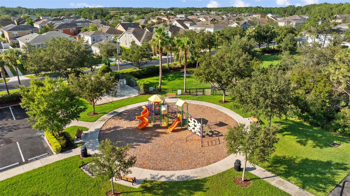
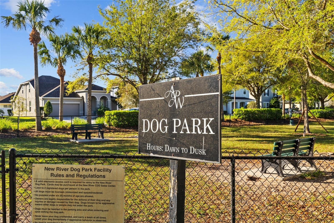
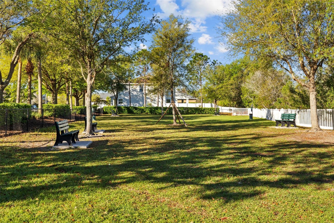
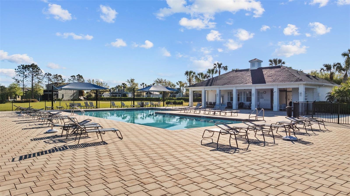
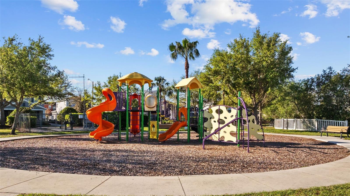
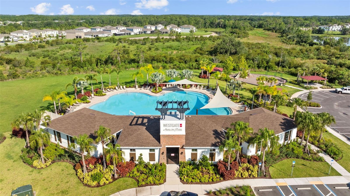
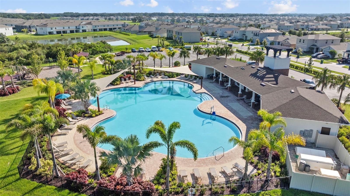
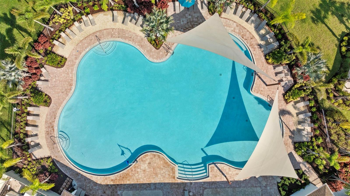
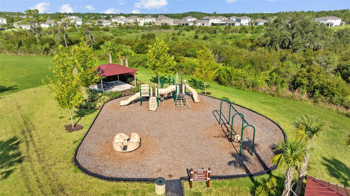
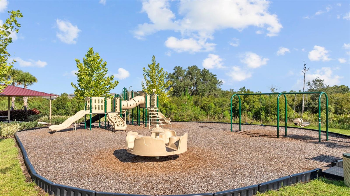
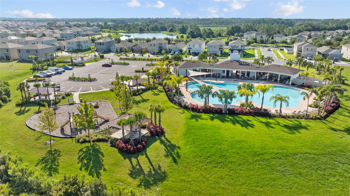
- MLS#: TB8365747 ( Residential )
- Street Address: 33645 Elm Hill Branch
- Viewed: 44
- Price: $575,000
- Price sqft: $137
- Waterfront: No
- Year Built: 2024
- Bldg sqft: 4189
- Bedrooms: 4
- Total Baths: 3
- Full Baths: 3
- Garage / Parking Spaces: 2
- Days On Market: 13
- Additional Information
- Geolocation: 28.2376 / -82.2604
- County: PASCO
- City: WESLEY CHAPEL
- Zipcode: 33545
- Subdivision: Avalon Park West Ph 3
- Elementary School: New River Elementary
- Middle School: Thomas E Weightman Middle PO
- High School: Wesley Chapel High PO
- Provided by: KELLER WILLIAMS TAMPA PROP.
- Contact: Jennifer Hernandez
- 813-264-7754

- DMCA Notice
-
DescriptionCome and see this D.R. Horton Holden model that is tough to find. This beautiful, modern 4 bedroom, 3 bathroom home, built just one year ago, offers both style and comfort with its open concept design. The spacious living areas are perfect for both relaxation and entertaining, featuring large windows that allow natural light to fill the space. As you enter the home you will find a flex space that can be used as a home office or workout room. The kitchen is a dream, equipped with top of the line stainless steel appliances, sleek countertops, and a spacious island. A private guest room and full bath complete the first floor. As you head upstairs there is a cozy loft area that serves as a second living space, a playroom or even an office. Each bedroom is generously sized, providing ample closet space and plenty of room to personalize. The primary suite includes a luxurious ensuite bathroom with dual vanities, a soaking tub, and a separate shower. The primary suite also offers a sitting area large enough for a couch, table and TV. The sellers have added a few extras that are certainly not found with a new build. Step outside to your own private oasisan expansive patio perfect for dining, lounging, or hosting gatherings while enjoying the beauty of the pond. In addition to the patio, buyers will benefit from recent additions including window treatments and a harry potter like storage under the stairs. With modern amenities and a prime location, this home is move in ready and waiting to be your next sanctuary.
All
Similar






Features
Appliances
- Dishwasher
- Disposal
- Dryer
- Microwave
- Refrigerator
- Washer
Association Amenities
- Clubhouse
- Playground
- Pool
Home Owners Association Fee
- 72.93
Home Owners Association Fee Includes
- Pool
- Recreational Facilities
Association Name
- Access Management/Rangel Rodriguez
Association Phone
- 813-421-9898
Builder Model
- Holden
Builder Name
- D.R. Horton
Carport Spaces
- 0.00
Close Date
- 0000-00-00
Cooling
- Central Air
Country
- US
Covered Spaces
- 0.00
Exterior Features
- Hurricane Shutters
- Irrigation System
- Lighting
- Sidewalk
- Sliding Doors
Flooring
- Carpet
- Tile
Garage Spaces
- 2.00
Heating
- Central
High School
- Wesley Chapel High-PO
Insurance Expense
- 0.00
Interior Features
- Kitchen/Family Room Combo
- Open Floorplan
- PrimaryBedroom Upstairs
- Walk-In Closet(s)
- Window Treatments
Legal Description
- AVALON PARK WEST - NORTH PHASE 3 PB 88 PG 115 BLOCK 35 LOT 34
Levels
- Two
Living Area
- 3313.00
Middle School
- Thomas E Weightman Middle-PO
Area Major
- 33545 - Wesley Chapel
Net Operating Income
- 0.00
Occupant Type
- Owner
Open Parking Spaces
- 0.00
Other Expense
- 0.00
Parcel Number
- 20-26-12-0120-03500-0340
Pets Allowed
- Cats OK
- Dogs OK
Possession
- Close Of Escrow
Property Type
- Residential
Roof
- Shingle
School Elementary
- New River Elementary
Sewer
- Public Sewer
Style
- Traditional
Tax Year
- 2024
Township
- 26S
Utilities
- Public
- Street Lights
View
- Water
Views
- 44
Virtual Tour Url
- https://www.propertypanorama.com/instaview/stellar/TB8365747
Water Source
- Public
Year Built
- 2024
Zoning Code
- MPUD
Listing Data ©2025 Greater Fort Lauderdale REALTORS®
Listings provided courtesy of The Hernando County Association of Realtors MLS.
Listing Data ©2025 REALTOR® Association of Citrus County
Listing Data ©2025 Royal Palm Coast Realtor® Association
The information provided by this website is for the personal, non-commercial use of consumers and may not be used for any purpose other than to identify prospective properties consumers may be interested in purchasing.Display of MLS data is usually deemed reliable but is NOT guaranteed accurate.
Datafeed Last updated on April 9, 2025 @ 12:00 am
©2006-2025 brokerIDXsites.com - https://brokerIDXsites.com
Sign Up Now for Free!X
Call Direct: Brokerage Office: Mobile: 352.573.8561
Registration Benefits:
- New Listings & Price Reduction Updates sent directly to your email
- Create Your Own Property Search saved for your return visit.
- "Like" Listings and Create a Favorites List
* NOTICE: By creating your free profile, you authorize us to send you periodic emails about new listings that match your saved searches and related real estate information.If you provide your telephone number, you are giving us permission to call you in response to this request, even if this phone number is in the State and/or National Do Not Call Registry.
Already have an account? Login to your account.


