
- Team Crouse
- Tropic Shores Realty
- "Always striving to exceed your expectations"
- Mobile: 352.573.8561
- 352.573.8561
- teamcrouse2014@gmail.com
Contact Mary M. Crouse
Schedule A Showing
Request more information
- Home
- Property Search
- Search results
- 9014 Calle Alta, NEW PORT RICHEY, FL 34655
Property Photos
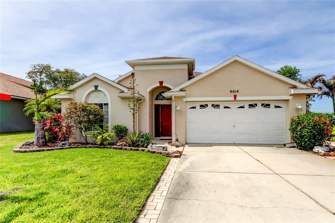

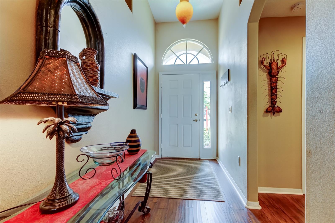
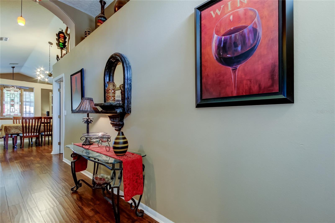
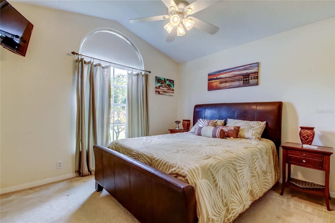
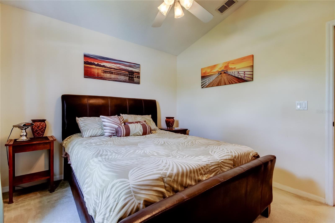
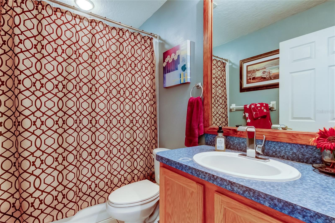
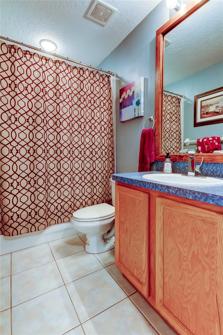
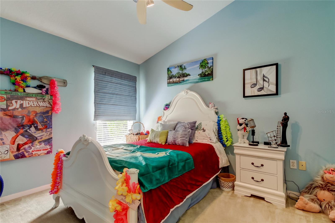
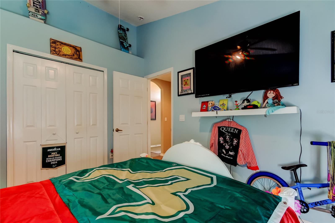
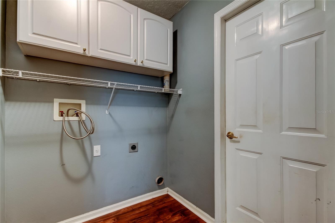
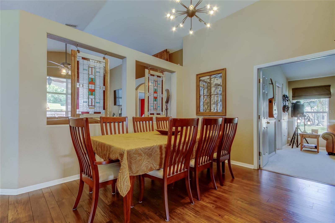
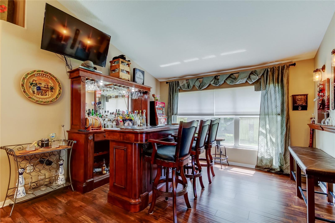
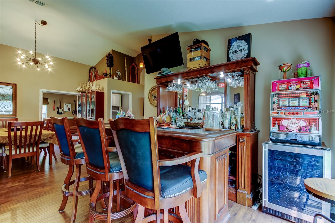
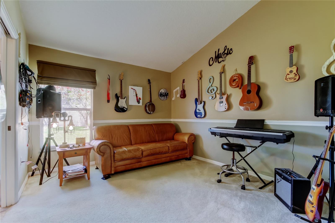
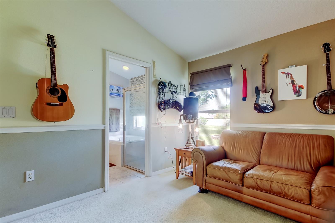
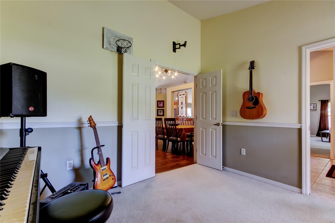
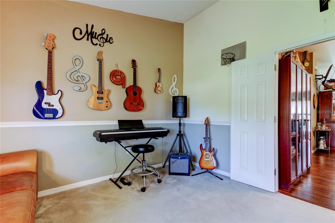
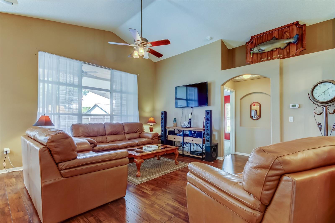
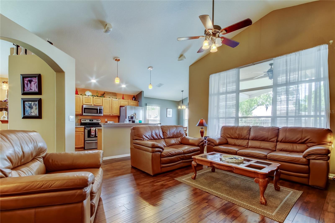
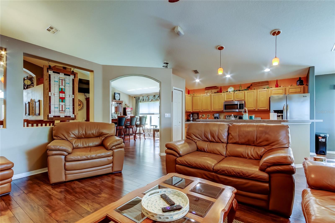
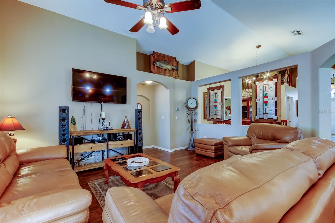
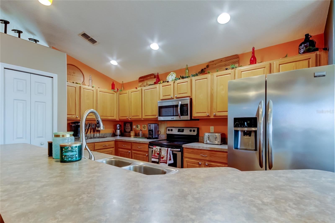
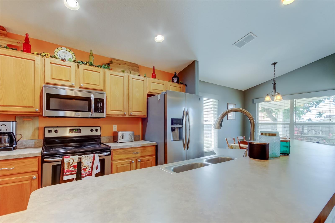
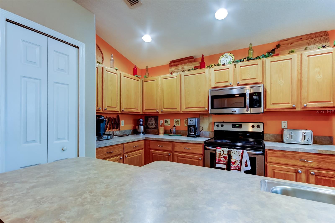
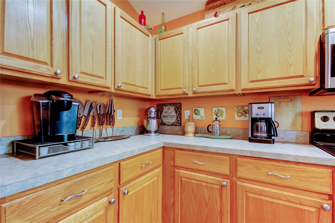
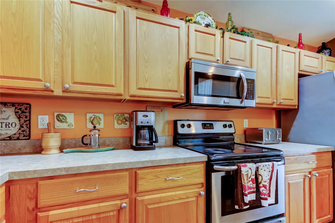
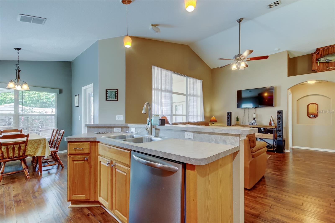
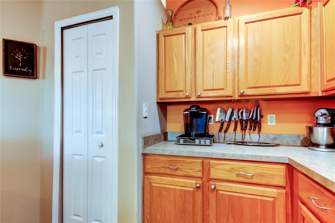
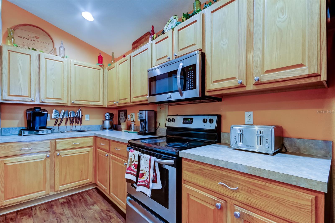
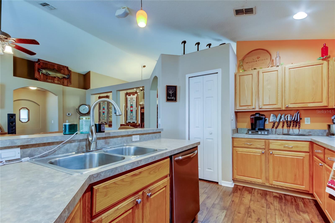
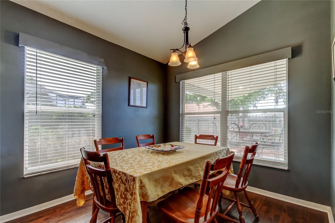
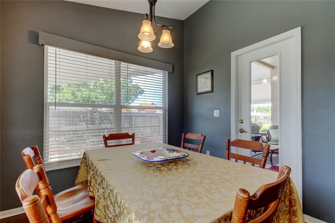
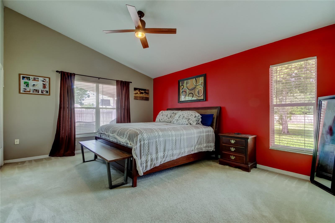
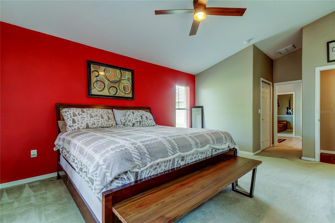
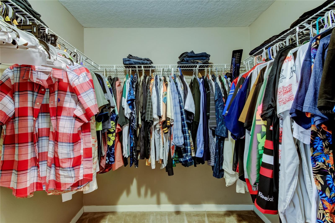
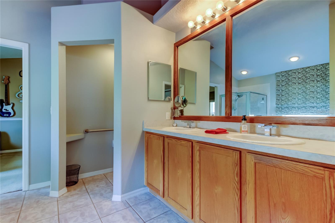
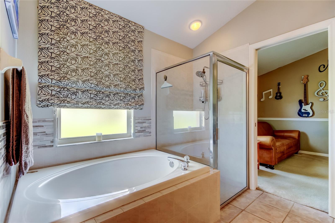
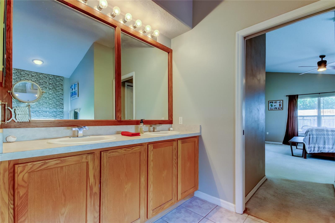
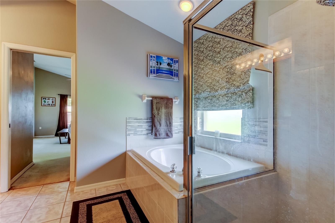
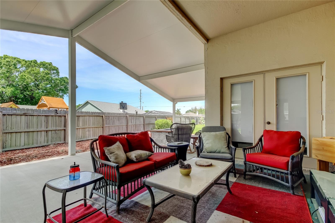
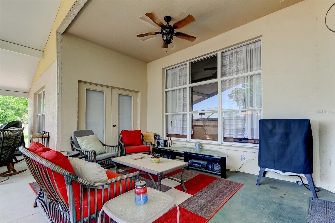
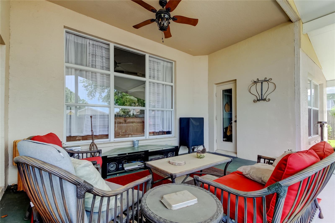
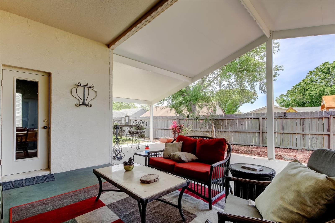
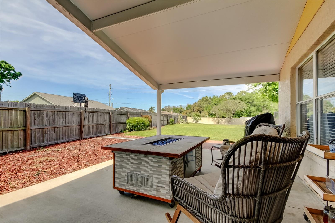
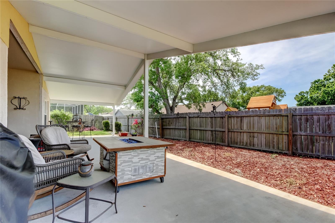
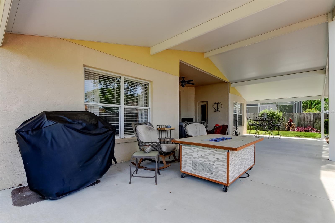
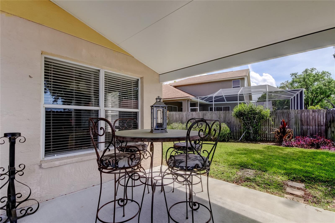
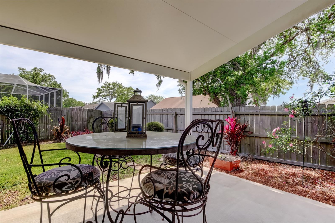
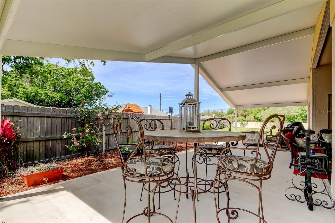
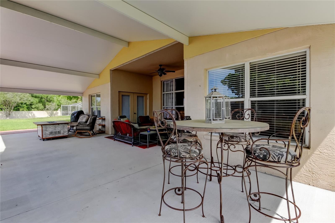
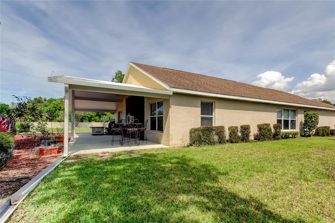
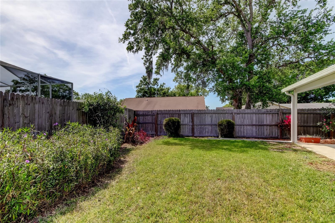
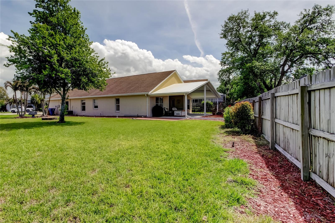
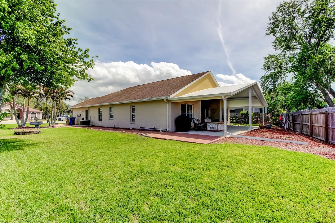
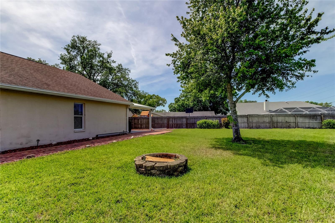
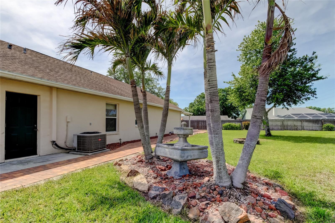
- MLS#: TB8365708 ( Residential )
- Street Address: 9014 Calle Alta
- Viewed: 32
- Price: $450,000
- Price sqft: $145
- Waterfront: No
- Year Built: 2000
- Bldg sqft: 3106
- Bedrooms: 3
- Total Baths: 2
- Full Baths: 2
- Garage / Parking Spaces: 2
- Days On Market: 8
- Additional Information
- Geolocation: 28.2428 / -82.6616
- County: PASCO
- City: NEW PORT RICHEY
- Zipcode: 34655
- Subdivision: Alico Estates
- Elementary School: Deer Park Elementary PO
- Middle School: River Ridge Middle PO
- High School: River Ridge High PO
- Provided by: FUTURE HOME REALTY INC
- Contact: Quyen Le, LLC
- 813-855-4982

- DMCA Notice
-
DescriptionSpacious Family Home with Tropical Charm & Expansive Backyard! Welcome to this stunning multi bedroom home, perfect for a growing family! As you arrive, you'll be greeted by beautiful tropical landscaping and fantastic curb appeal. Nestled at the end of a quiet cul de sac, this home offers both privacy and a peaceful setting. Step inside to a grand foyer with soaring ceilings, setting the stage for the spacious layout ahead. Designed with privacy in mind, this split bedroom floor plan places the primary suite on one side and the secondary bedrooms on the other. The expansive master bedroom features a walk in closet and an en suite bathroom complete with a garden tub, separate shower stall, and dual vanities. This home offers multiple dining areas to suit every occasiongather in the formal dining room, grab a quick bite at the kitchen island bar, or enjoy casual meals in the cozy dinette. The open concept living spaces flow seamlessly, making it easy to entertain. Step outside to the large covered back porch, a perfect retreat for relaxing or hosting gatherings. The pie shaped backyard is expansive and partially fenced, providing ample space for play, gardening, or future outdoor additionsall surrounded by lush tropical landscaping for a serene atmosphere. With its spacious layout, multiple living and dining areas, generous backyard, and prime cul de sac location, this home is designed to grow with your family. Dont miss the chance to make it yoursschedule your showing today!
All
Similar
Features
Appliances
- Dishwasher
- Disposal
- Range
- Refrigerator
Home Owners Association Fee
- 438.00
Association Name
- Alico Estates
Carport Spaces
- 0.00
Close Date
- 0000-00-00
Cooling
- Central Air
Country
- US
Covered Spaces
- 0.00
Exterior Features
- French Doors
- Garden
- Irrigation System
- Lighting
- Private Mailbox
Flooring
- Carpet
- Laminate
- Other
Garage Spaces
- 2.00
Heating
- Central
High School
- River Ridge High-PO
Insurance Expense
- 0.00
Interior Features
- Ceiling Fans(s)
- Eat-in Kitchen
- High Ceilings
- Kitchen/Family Room Combo
- Thermostat
- Walk-In Closet(s)
Legal Description
- ALICO ESTATES PHASE ONE PB 32 PGS 49-51 LOT 26 OR 9504 PG 1321
Levels
- One
Living Area
- 2023.00
Middle School
- River Ridge Middle-PO
Area Major
- 34655 - New Port Richey/Seven Springs/Trinity
Net Operating Income
- 0.00
Occupant Type
- Owner
Open Parking Spaces
- 0.00
Other Expense
- 0.00
Parcel Number
- 16-26-12-016.0-000.00-026.0
Pets Allowed
- Yes
Property Type
- Residential
Roof
- Shingle
School Elementary
- Deer Park Elementary-PO
Sewer
- Public Sewer
Tax Year
- 2024
Township
- 26S
Utilities
- Electricity Available
Views
- 32
Virtual Tour Url
- https://www.propertypanorama.com/instaview/stellar/TB8365708
Water Source
- Public
Year Built
- 2000
Zoning Code
- R4
Listing Data ©2025 Greater Fort Lauderdale REALTORS®
Listings provided courtesy of The Hernando County Association of Realtors MLS.
Listing Data ©2025 REALTOR® Association of Citrus County
Listing Data ©2025 Royal Palm Coast Realtor® Association
The information provided by this website is for the personal, non-commercial use of consumers and may not be used for any purpose other than to identify prospective properties consumers may be interested in purchasing.Display of MLS data is usually deemed reliable but is NOT guaranteed accurate.
Datafeed Last updated on April 4, 2025 @ 12:00 am
©2006-2025 brokerIDXsites.com - https://brokerIDXsites.com
Sign Up Now for Free!X
Call Direct: Brokerage Office: Mobile: 352.573.8561
Registration Benefits:
- New Listings & Price Reduction Updates sent directly to your email
- Create Your Own Property Search saved for your return visit.
- "Like" Listings and Create a Favorites List
* NOTICE: By creating your free profile, you authorize us to send you periodic emails about new listings that match your saved searches and related real estate information.If you provide your telephone number, you are giving us permission to call you in response to this request, even if this phone number is in the State and/or National Do Not Call Registry.
Already have an account? Login to your account.


