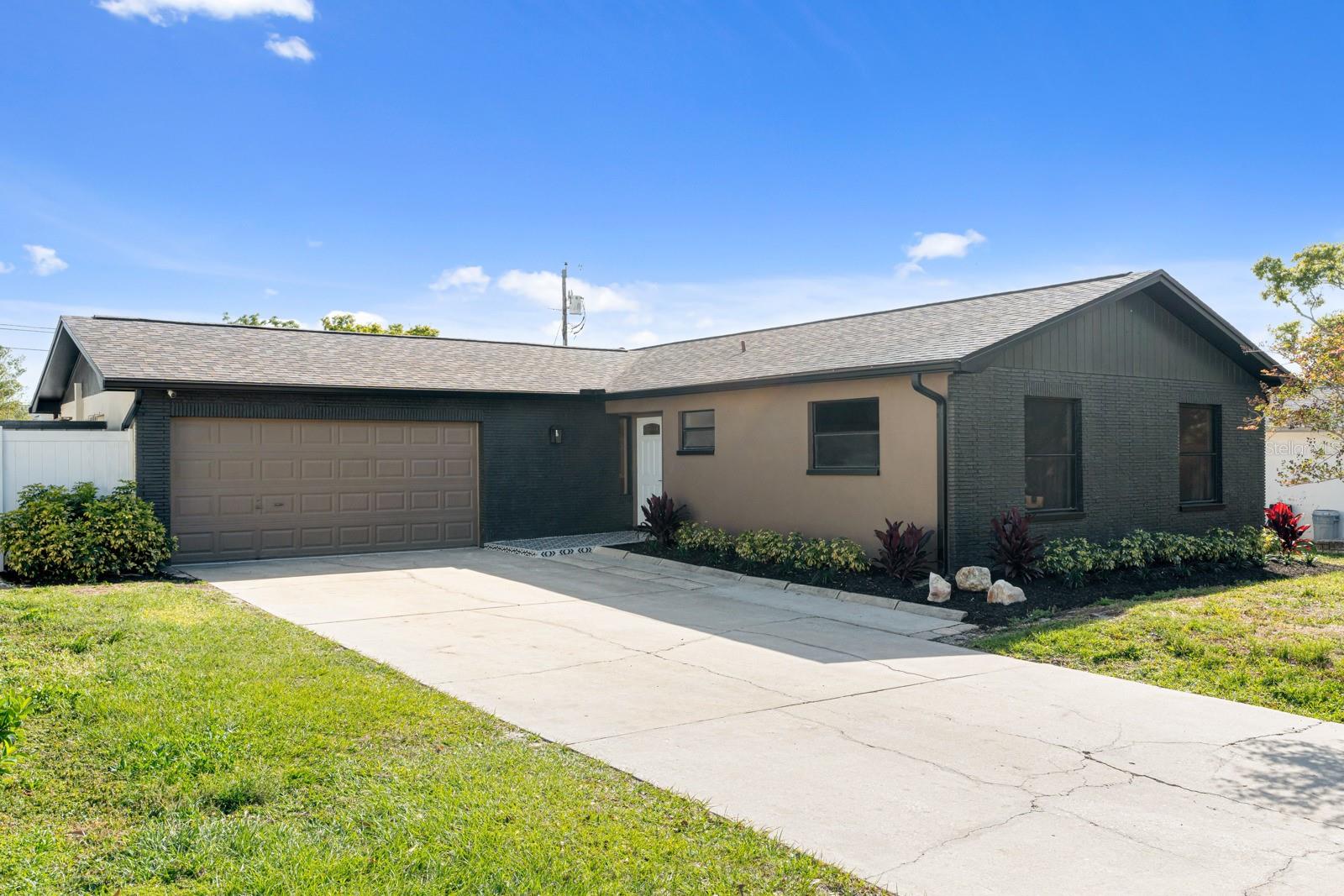
- Team Crouse
- Tropic Shores Realty
- "Always striving to exceed your expectations"
- Mobile: 352.573.8561
- 352.573.8561
- teamcrouse2014@gmail.com
Contact Mary M. Crouse
Schedule A Showing
Request more information
- Home
- Property Search
- Search results
- 1981 Briarwood Street, DUNEDIN, FL 34698
Property Photos

























- MLS#: TB8365569 ( Residential )
- Street Address: 1981 Briarwood Street
- Viewed: 69
- Price: $615,000
- Price sqft: $301
- Waterfront: No
- Year Built: 1974
- Bldg sqft: 2046
- Bedrooms: 3
- Total Baths: 2
- Full Baths: 2
- Garage / Parking Spaces: 2
- Days On Market: 96
- Additional Information
- Geolocation: 28.0323 / -82.7489
- County: PINELLAS
- City: DUNEDIN
- Zipcode: 34698
- Subdivision: Ravenwood Manor
- Provided by: LPT REALTY, LLC
- Contact: Bryan Sinanan
- 877-366-2213

- DMCA Notice
-
DescriptionAsk about available buyer incentives including up to $15,000 in seller paid assistance that can be applied toward closing costs, interest rate buy downs, or down payment support through participating lenders. 100% financing and flexible qualification programs may also be available for eligible buyers. Updated salt water pool home near Gulf beaches! This immaculate 3 bedroom, 2 bath pool home has been fully renovated with a designers eye and sits high and dry on a quiet, walkable, golf cart friendly street in one of Dunedins most sought after neighborhoods. Step inside to a bright, sun drenched layout with engineered hardwood floors, fresh paint, and modern finishes throughout. The remodeled kitchen features pure quartz countertops, a wet bar, European soft close cabinetry, gold hardware, pot filler, and new stainless appliances. The spa worthy primary suite includes a curbless dual head shower, custom vanity, and LED lit niches. Behind the scenes: newer roof, updated electrical panel, electric water heater, and custom closet systems. Outside, relax by the saltwater pool, entertain on the extended patio, and keep your gear organized in the backyard shed. The extended driveway offers plenty of room for your golf cart and other toys. Just minutes from downtown Dunedin, bike paths to Honeymoon Island, parks, and top rated schools this home delivers true Florida living with modern ease. Take your golf cart to downtown Dunedin. Bonus: pick your front door color, and well paint it for you before closing.
All
Similar
Features
Appliances
- Dishwasher
- Electric Water Heater
- Microwave
- Range
- Refrigerator
Home Owners Association Fee
- 0.00
Carport Spaces
- 0.00
Close Date
- 0000-00-00
Cooling
- Central Air
Country
- US
Covered Spaces
- 0.00
Exterior Features
- Other
- Sliding Doors
Flooring
- Hardwood
- Tile
Garage Spaces
- 2.00
Heating
- Central
- Electric
Insurance Expense
- 0.00
Interior Features
- Ceiling Fans(s)
- Kitchen/Family Room Combo
- Open Floorplan
- Primary Bedroom Main Floor
- Stone Counters
- Thermostat
- Walk-In Closet(s)
- Wet Bar
Legal Description
- RAVENWOOD MANOR BLK J
- LOT 92
Levels
- One
Living Area
- 1594.00
Lot Features
- City Limits
- In County
- Sidewalk
- Paved
Area Major
- 34698 - Dunedin
Net Operating Income
- 0.00
Occupant Type
- Vacant
Open Parking Spaces
- 0.00
Other Expense
- 0.00
Other Structures
- Shed(s)
Parcel Number
- 24-28-15-73609-010-0920
Pool Features
- Deck
- In Ground
- Other
- Salt Water
Property Condition
- Completed
Property Type
- Residential
Roof
- Shingle
Sewer
- Public Sewer
Tax Year
- 2024
Township
- 28
Utilities
- Public
Views
- 69
Virtual Tour Url
- https://youriguide.com/1981_briarwood_st_dunedin_fl
Water Source
- Public
Year Built
- 1974
Listing Data ©2025 Greater Fort Lauderdale REALTORS®
Listings provided courtesy of The Hernando County Association of Realtors MLS.
Listing Data ©2025 REALTOR® Association of Citrus County
Listing Data ©2025 Royal Palm Coast Realtor® Association
The information provided by this website is for the personal, non-commercial use of consumers and may not be used for any purpose other than to identify prospective properties consumers may be interested in purchasing.Display of MLS data is usually deemed reliable but is NOT guaranteed accurate.
Datafeed Last updated on June 29, 2025 @ 12:00 am
©2006-2025 brokerIDXsites.com - https://brokerIDXsites.com
Sign Up Now for Free!X
Call Direct: Brokerage Office: Mobile: 352.573.8561
Registration Benefits:
- New Listings & Price Reduction Updates sent directly to your email
- Create Your Own Property Search saved for your return visit.
- "Like" Listings and Create a Favorites List
* NOTICE: By creating your free profile, you authorize us to send you periodic emails about new listings that match your saved searches and related real estate information.If you provide your telephone number, you are giving us permission to call you in response to this request, even if this phone number is in the State and/or National Do Not Call Registry.
Already have an account? Login to your account.


