
- Team Crouse
- Tropic Shores Realty
- "Always striving to exceed your expectations"
- Mobile: 352.573.8561
- 352.573.8561
- teamcrouse2014@gmail.com
Contact Mary M. Crouse
Schedule A Showing
Request more information
- Home
- Property Search
- Search results
- 1002 Romano Court Ne, ST PETERSBURG, FL 33702
Property Photos
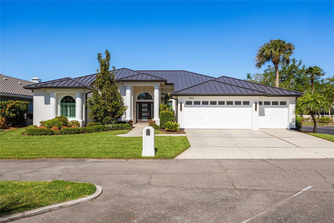

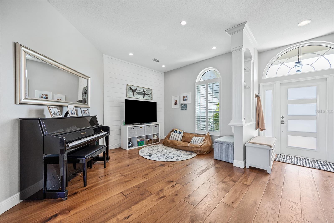
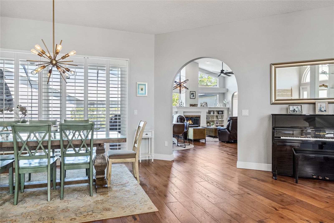
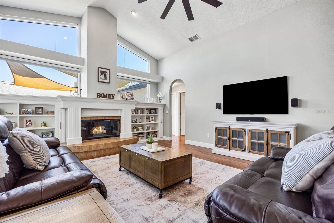
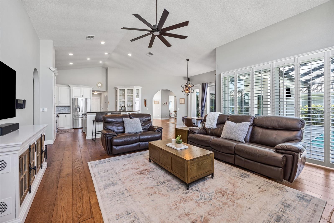
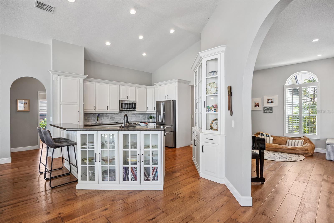
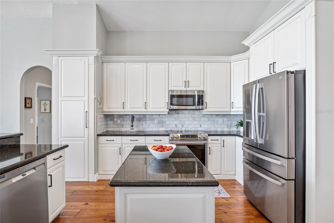
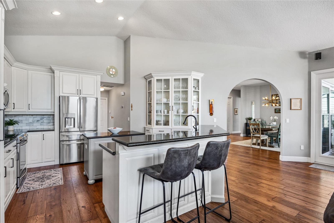
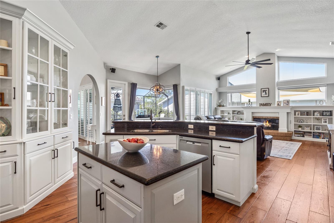
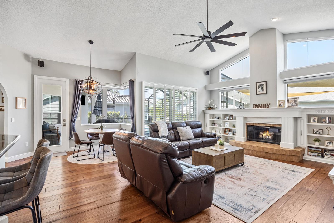
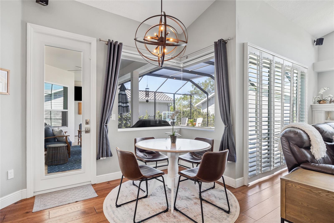
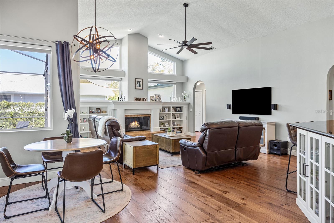
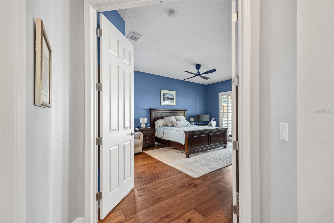
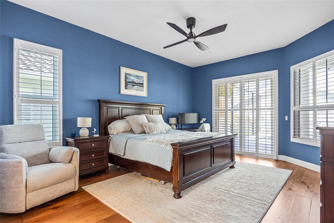
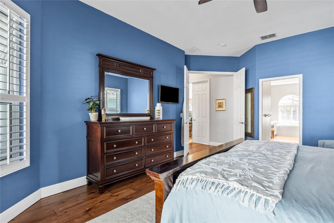
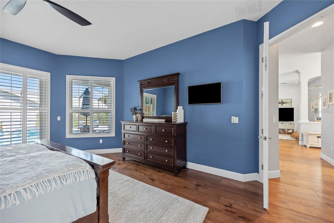
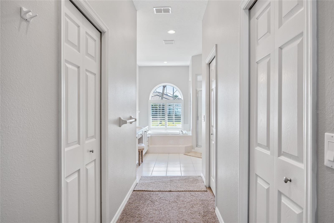
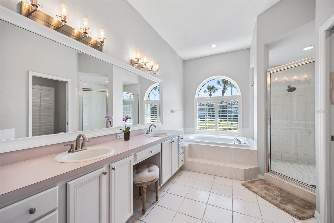
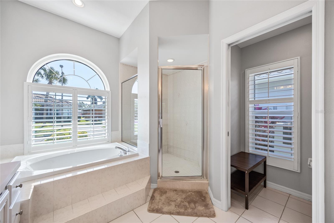
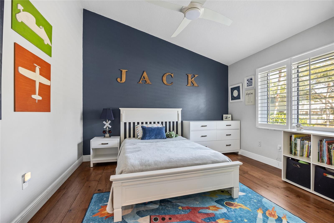
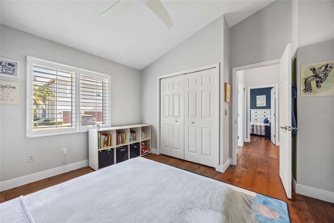
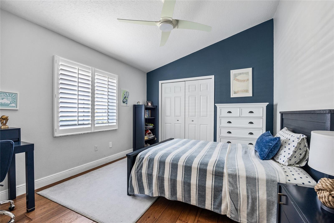
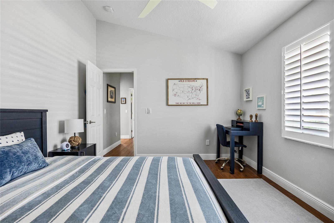
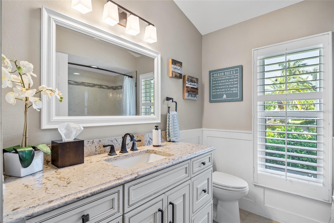
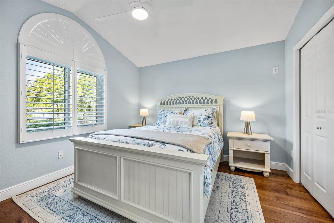
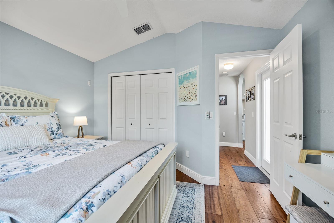
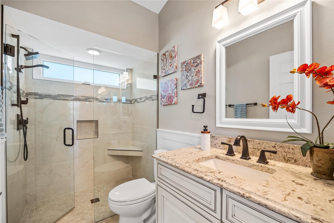
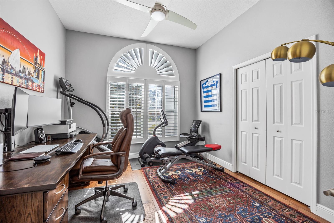
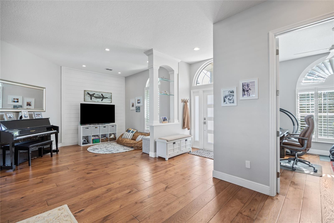
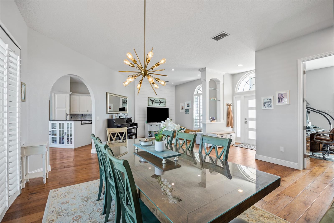
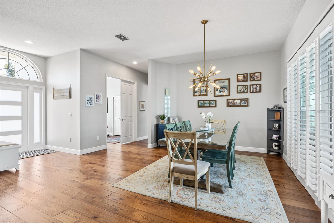
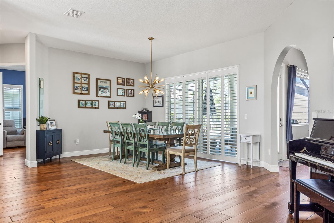
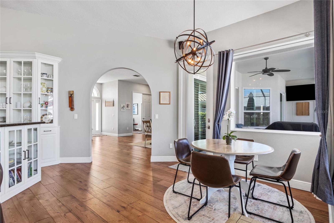
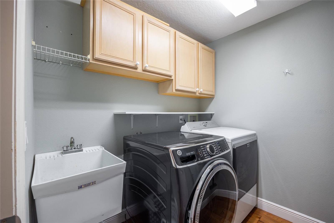
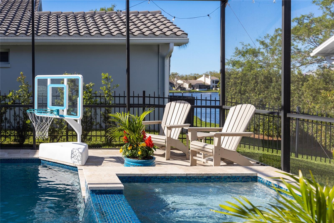
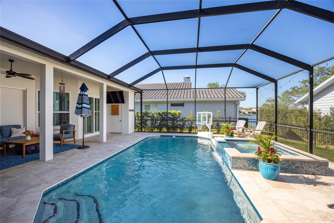
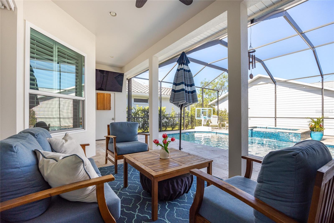
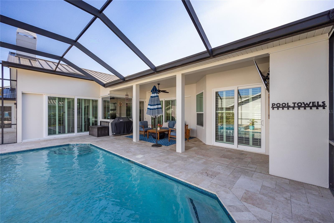
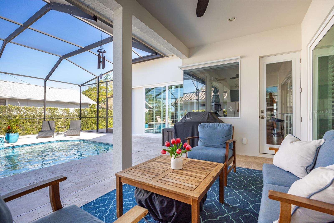
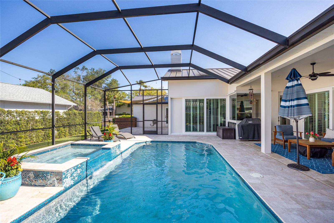
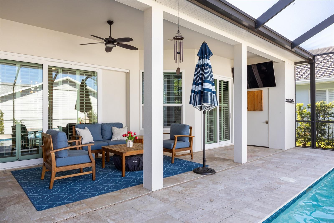
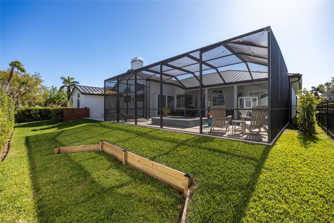
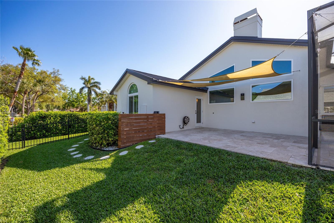
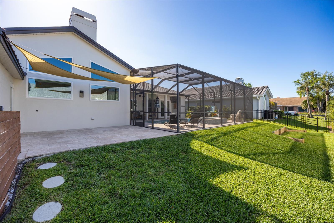
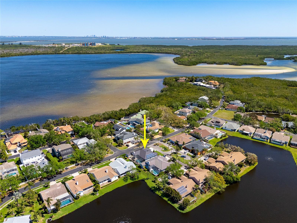
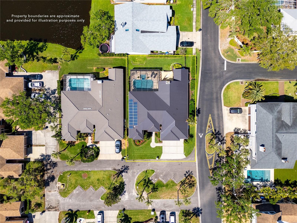
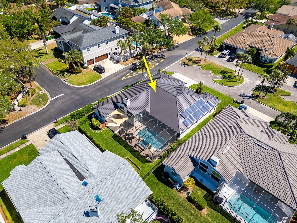
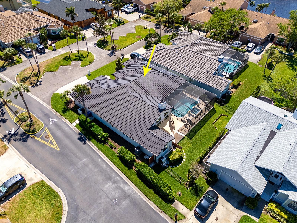
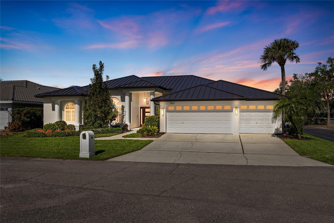
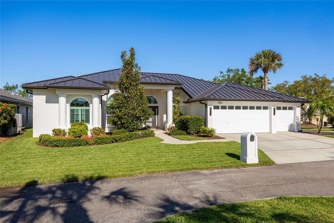
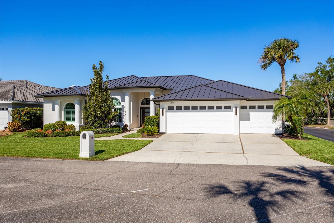
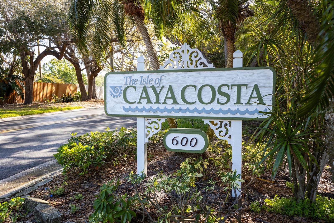
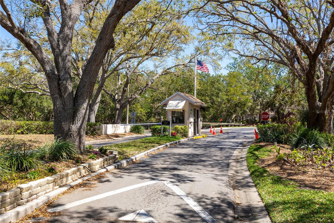
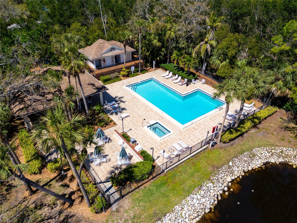
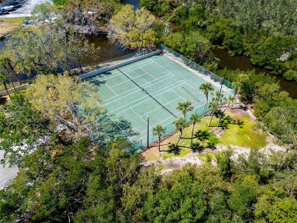
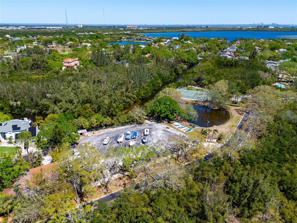
- MLS#: TB8365463 ( Residential )
- Street Address: 1002 Romano Court Ne
- Viewed: 47
- Price: $1,175,000
- Price sqft: $322
- Waterfront: No
- Year Built: 1996
- Bldg sqft: 3647
- Bedrooms: 5
- Total Baths: 3
- Full Baths: 3
- Garage / Parking Spaces: 3
- Days On Market: 27
- Additional Information
- Geolocation: 27.8456 / -82.6222
- County: PINELLAS
- City: ST PETERSBURG
- Zipcode: 33702
- Subdivision: Riviera Bay Second Add Pt Rep
- Provided by: BATDORF AND ASSOCIATES INC
- Contact: Kathy Batdorf
- 727-527-4800

- DMCA Notice
-
DescriptionNestled in the highly sought after gated community of Caya Costa, this meticulous executive style pool home, exudes sophistication, comfort and elegance. A single level custom built block constructed residence that features 5 bedrooms and 3 baths. The abundance of natural light and high ceilings create a dramatic visual effect, with a sense of airy volume. The home was designed with entertaining in mind. Whip up your favorite meal in your dream kitchen boasting, solid maple custom cabinetry, pantry, granite counter tops, stone back splash, breakfast bar, stainless steel appliances, double sinks, island and recessed lighting. The breakfast nook will be your favorite spot to enjoy your morning coffee, offering a seamless aquarium window that provides a panoramic view of the pool. The vaulted ceilings, spectacular gable windows and wood burning fireplace with crisp white stacked moulding and built in bookshelves, create a sense of grandeur in the living room. The highly functional split plan offers privacy and convenience. To one side of the home is a spacious primary bedroom with a large en suite bathroom featuring a soaker tub, separate shower, solid wood vanity with dual sinks, recessed lighting, tile floor, linen closet and 2 walk in closets. The 5th bedroom could be an office/den, nursery, or playroom. To the opposite side of the home, are 2 generous sized bedrooms and an updated hall bath showcasing a solid wood vanity, granite countertop, tile floor, tub with shower with tiled walls and glass tile accents, wall niche and recessed light. To the back of the home is a guest suite thats so inviting, your guests will never want to leave. The guest bedroom is light and bright with private access to the open patio and pool from the guest hallway. The guest bath has a sleek frameless glass enclosed walk in shower with curb less entry, wall niche and seat, tile floor, solid wood vanity, granite countertop and modern lighting. Your back yard will be your private oasis where you can take a dip in the sparkling inground pool, unwind in the relaxing spa featuring gorgeous glass tile, lounge with friends on the open patio or enjoy a good book under the shade of the covered patio. There's peace of mind knowing there were no issues with Helene or Milton. Other exceptional details include, 3 car garage, metal roof & rain gutters(2023), radiant barrier in attic, 5 kw solar panel array, re screened pool cage(2023), newer exterior paint(2023), PGT impact rated windows, sliders & exterior doors(2022), hurricane shutters for aquarium window, plantation shutters on windows & sliders, motorized window shades in living room, engineered wood floors with contiguous vapor barrier, bonus area with shiplap decorative wall, complete pool remodel(including spa installation & 8 ft extension of pool deck 2017), variable speed pool pump, Travertine pavers at pool deck & patios, Smart features(lighting, switches, smoke detectors, Rachio Sprinkler control), newer exterior lighting, Nest thermostat, remote controlled ceiling fans, 5 ton HVAC with UV light(2017). Caya Costa offers a safe and welcoming environment with fantastic community amenities such as, large pool and pavilion, boat storage and launch, tennis courts, 24 hr guard gate, tranquil lake and tree lined roads. In Caya Costa youll enjoy living a serene lifestyle, with only a short drive to restaurants, shopping, interstate access and our bustling downtown and waterfront. This stunning home won't last long!
All
Similar
Features
Appliances
- Dishwasher
- Disposal
- Electric Water Heater
- Microwave
- Range
- Refrigerator
Association Amenities
- Gated
- Other
- Pool
- Tennis Court(s)
Home Owners Association Fee
- 252.82
Home Owners Association Fee Includes
- Guard - 24 Hour
- Management
- Pool
- Private Road
Association Name
- Wise Property Management - Chris Crain
Carport Spaces
- 0.00
Close Date
- 0000-00-00
Cooling
- Central Air
Country
- US
Covered Spaces
- 0.00
Exterior Features
- Hurricane Shutters
- Irrigation System
- Lighting
- Rain Gutters
- Sliding Doors
- Sprinkler Metered
Fencing
- Fenced
- Other
Flooring
- Carpet
- Ceramic Tile
- Hardwood
Garage Spaces
- 3.00
Heating
- Central
- Heat Pump
Insurance Expense
- 0.00
Interior Features
- Built-in Features
- Ceiling Fans(s)
- Eat-in Kitchen
- High Ceilings
- Kitchen/Family Room Combo
- Open Floorplan
- Primary Bedroom Main Floor
- Solid Wood Cabinets
- Split Bedroom
- Stone Counters
- Thermostat
- Vaulted Ceiling(s)
- Walk-In Closet(s)
- Window Treatments
Legal Description
- RIVIERA BAY SECOND ADDN PARTIAL REPLAT AND ADDN BLK 6
- LOT 31 & NE'LY 22.5 FT OF LOT 32
Levels
- One
Living Area
- 2756.00
Lot Features
- Corner Lot
- Flood Insurance Required
- FloodZone
- City Limits
- Landscaped
- Paved
- Private
Area Major
- 33702 - St Pete
Net Operating Income
- 0.00
Occupant Type
- Owner
Open Parking Spaces
- 0.00
Other Expense
- 0.00
Parcel Number
- 29-30-17-75878-006-0310
Parking Features
- Driveway
- Garage Door Opener
- On Street
Pets Allowed
- Size Limit
- Yes
Pool Features
- Child Safety Fence
- Deck
- Gunite
- Heated
- In Ground
- Lighting
- Pool Sweep
- Screen Enclosure
- Tile
Possession
- Close Of Escrow
Property Condition
- Completed
Property Type
- Residential
Roof
- Metal
Sewer
- Public Sewer
Style
- Ranch
Tax Year
- 2024
Township
- 30
Utilities
- Cable Available
- Electricity Connected
- Sewer Connected
- Sprinkler Meter
- Street Lights
- Underground Utilities
- Water Connected
Views
- 47
Virtual Tour Url
- https://www.dropbox.com/scl/fo/77k1tbmak5g7o7anx7p7j/AJrHKOpS9sB6SdkhEeVNaZk?rlkey=rccstwwp9uer1bj8dqf2wcjms&st=5jedv2yp&dl=0
Water Source
- Public
Year Built
- 1996
Listing Data ©2025 Greater Fort Lauderdale REALTORS®
Listings provided courtesy of The Hernando County Association of Realtors MLS.
Listing Data ©2025 REALTOR® Association of Citrus County
Listing Data ©2025 Royal Palm Coast Realtor® Association
The information provided by this website is for the personal, non-commercial use of consumers and may not be used for any purpose other than to identify prospective properties consumers may be interested in purchasing.Display of MLS data is usually deemed reliable but is NOT guaranteed accurate.
Datafeed Last updated on April 25, 2025 @ 12:00 am
©2006-2025 brokerIDXsites.com - https://brokerIDXsites.com
Sign Up Now for Free!X
Call Direct: Brokerage Office: Mobile: 352.573.8561
Registration Benefits:
- New Listings & Price Reduction Updates sent directly to your email
- Create Your Own Property Search saved for your return visit.
- "Like" Listings and Create a Favorites List
* NOTICE: By creating your free profile, you authorize us to send you periodic emails about new listings that match your saved searches and related real estate information.If you provide your telephone number, you are giving us permission to call you in response to this request, even if this phone number is in the State and/or National Do Not Call Registry.
Already have an account? Login to your account.


