
- Team Crouse
- Tropic Shores Realty
- "Always striving to exceed your expectations"
- Mobile: 352.573.8561
- 352.573.8561
- teamcrouse2014@gmail.com
Contact Mary M. Crouse
Schedule A Showing
Request more information
- Home
- Property Search
- Search results
- 2853 Enisgrove Drive, PALM HARBOR, FL 34683
Property Photos
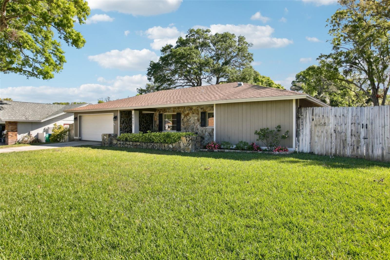

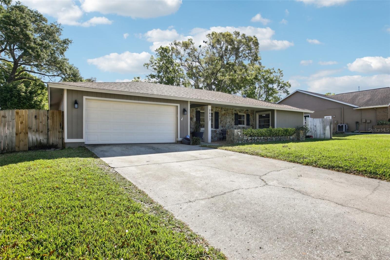
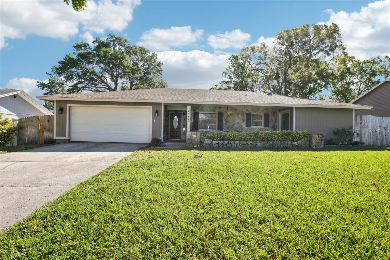
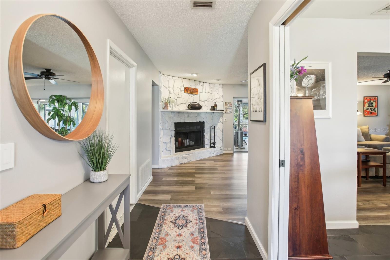
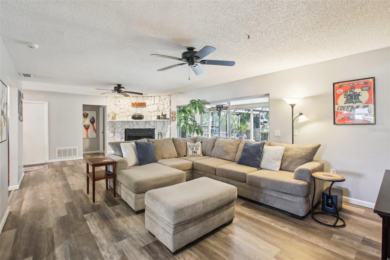
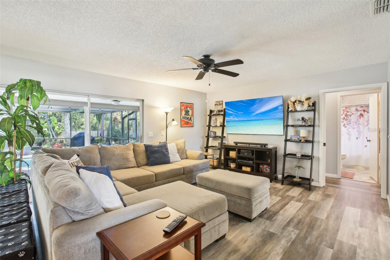
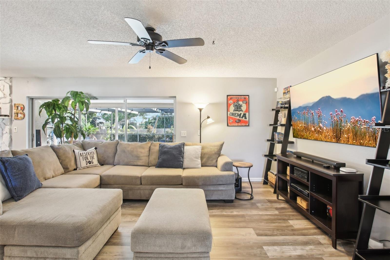
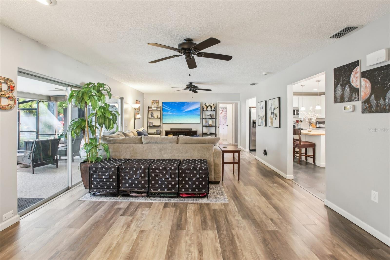
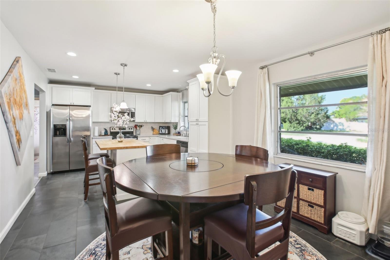
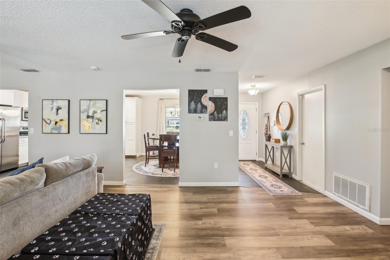
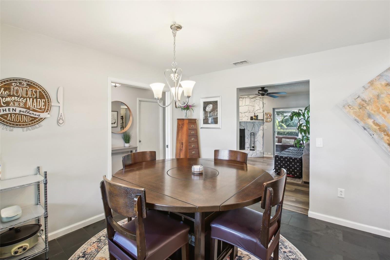
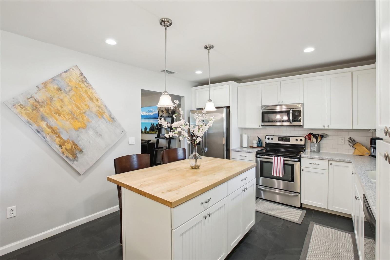
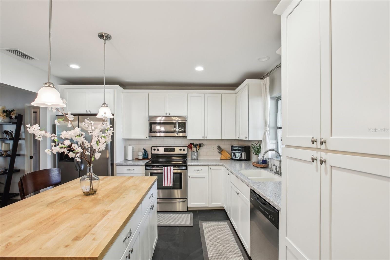
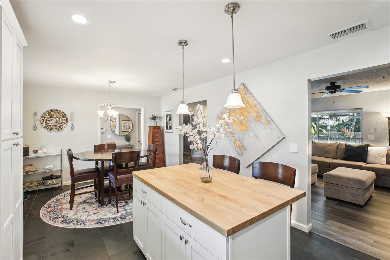
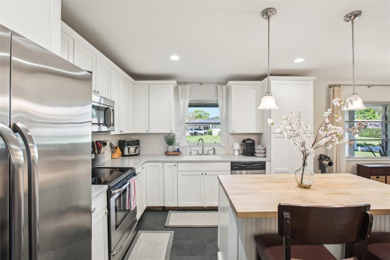
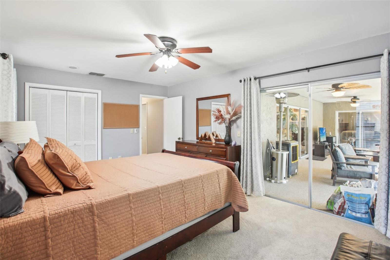
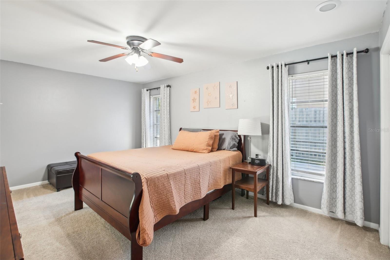
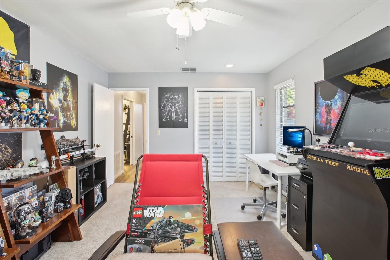
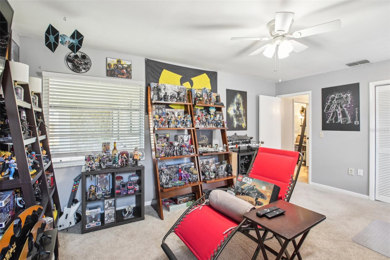
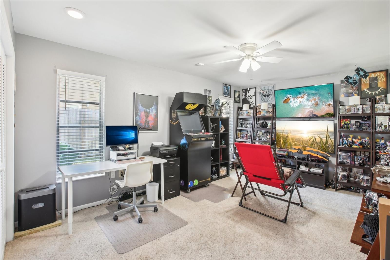
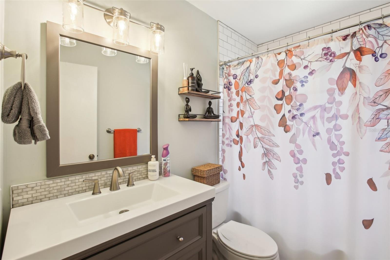
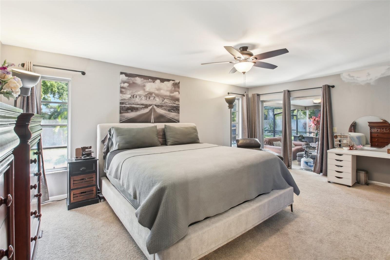
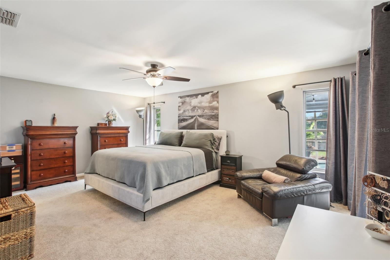
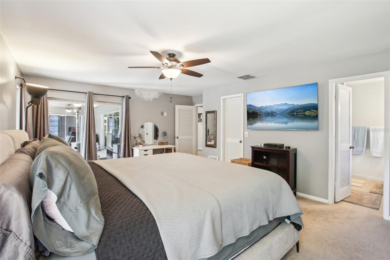
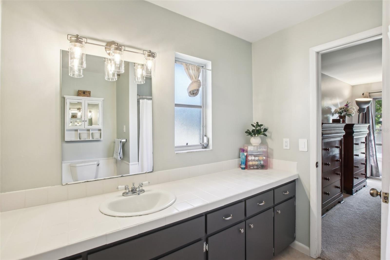
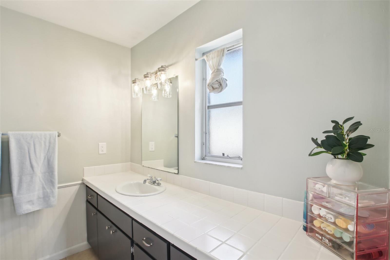
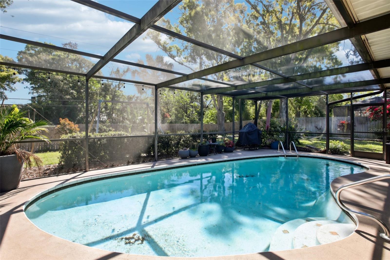
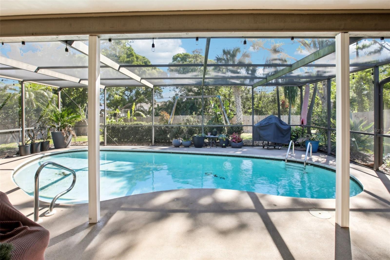
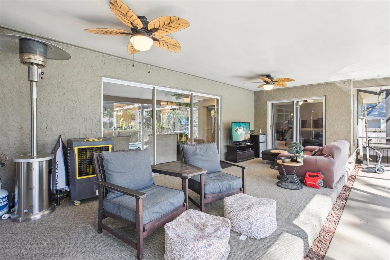
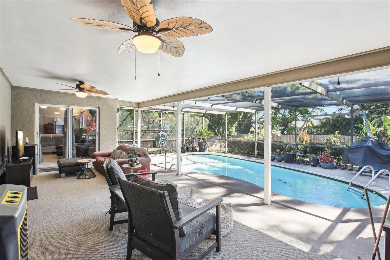
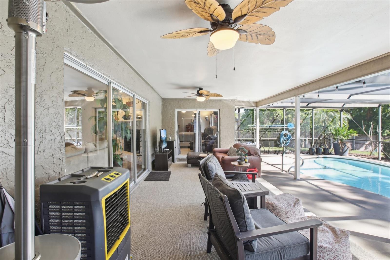
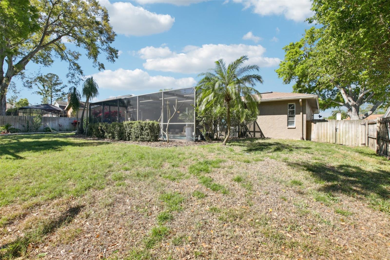
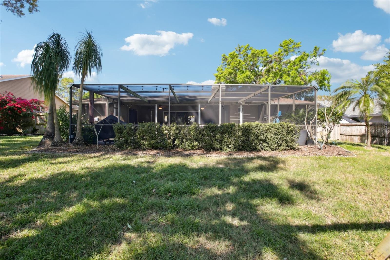
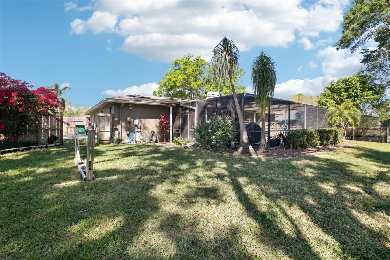
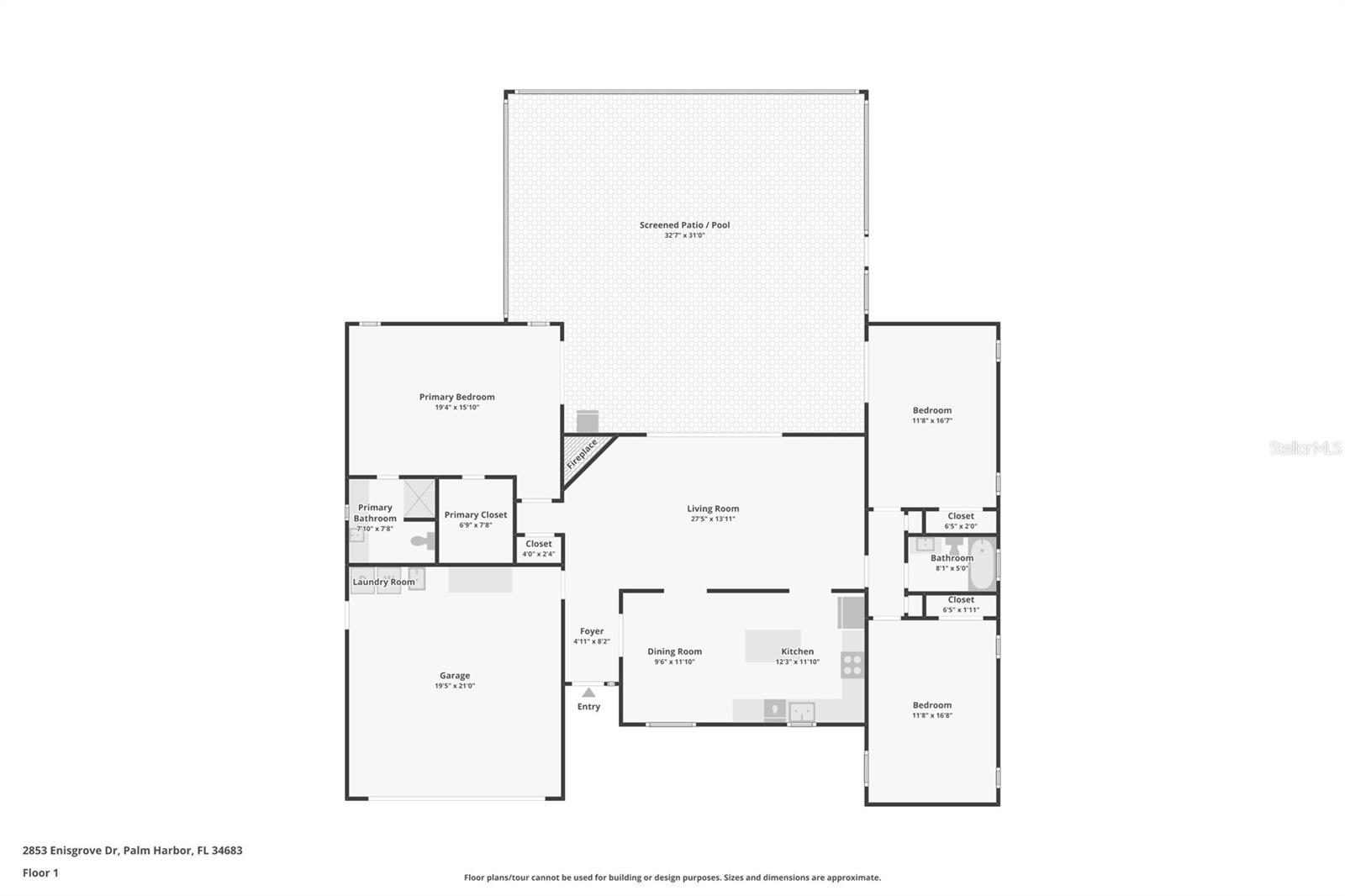
- MLS#: TB8365408 ( Residential )
- Street Address: 2853 Enisgrove Drive
- Viewed: 35
- Price: $599,999
- Price sqft: $214
- Waterfront: No
- Year Built: 1981
- Bldg sqft: 2804
- Bedrooms: 3
- Total Baths: 2
- Full Baths: 2
- Garage / Parking Spaces: 2
- Days On Market: 33
- Additional Information
- Geolocation: 28.0944 / -82.7647
- County: PINELLAS
- City: PALM HARBOR
- Zipcode: 34683
- Subdivision: Eniswoodunit I
- Elementary School: Sutherland
- Middle School: Palm Harbor
- High School: Palm Harbor Univ
- Provided by: QUICKSILVER REAL ESTATE GROUP
- Contact: Alexandros Antonakos
- 813-288-0300

- DMCA Notice
-
DescriptionCharming 3 Bedroom, 2 Bath Pool Home in Eniswood A Dream Retreat in Highly Desirable Palm Harbor! *SELLER will put on a Brand New Roof prior to closing!* Welcome to this beautifully updated single story pool home, nestled in the highly sought after Eniswood neighborhood within the Palm Harbor University school zone. This 3 bedroom, 2 bathroom home offers a perfect blend of modern comforts and classic charm, all situated on a spacious 1/4 acre lot. Step inside to discover a stunning, recently remodeled kitchen featuring pristine shaker style cabinets, sleek quartz countertops, and a butcher block island thats perfect for entertaining. Equipped with stainless steel appliances and a stylish subway tile backsplash, this kitchen is a true showstopper. The open layout seamlessly connects the kitchen to the cozy living room, where youll enjoy a wood burning fireplace that adds warmth and character to the space. The living room effortlessly flows out to a generous sized lanai and a screened in pool area, creating an ideal setting for outdoor entertaining. Enjoy complete privacy with a fenced backyard, perfect for pets or simply relaxing by the pool. The thoughtful split bedroom layout provides privacy and comfort, with the master suite on one side and two generously sized bedrooms and a shared bath on the other. The master bath is a tranquil retreat, offering a serene escape after a long day. This home also boasts impressive upgrades and features, including a whole home water softener, an under sink mounted reverse osmosis water filtration system in the kitchen, and a 30 x 14 concrete pad with 8 ft fence offering plenty of space for small water crafts, travel trailer, or pop up camper. Whether you need a place to store equipment or work on projects this fenced pad is the perfect solution. Furthermore, with Alexa smart home integration, Wemo Wi Fi light switches, and a Honeywell Total Comfort connected Wi Fi thermostat, you can control your homes comfort and ambiance at the touch of a button. Additional updates include a new pool pump and salt cell installed in 2022 and a brand new roof in 2025, and a 2018 HVAC System, ensuring peace of mind for years to come. Don't miss out on this incredible opportunity to own a slice of paradise in a prime location. 2853 Enisgrove is located near Gulf Beaches, The Pinellas County Trail, Shopping, Dining, Parks, and Top Medical Facilities.
All
Similar
Features
Appliances
- Dishwasher
- Disposal
- Electric Water Heater
- Kitchen Reverse Osmosis System
- Microwave
- Range
- Refrigerator
- Water Filtration System
- Water Softener
Home Owners Association Fee
- 100.00
Carport Spaces
- 0.00
Close Date
- 0000-00-00
Cooling
- Central Air
Country
- US
Covered Spaces
- 0.00
Exterior Features
- Irrigation System
- Rain Gutters
- Sidewalk
- Sliding Doors
Fencing
- Wood
Flooring
- Carpet
- Laminate
- Slate
- Tile
Furnished
- Unfurnished
Garage Spaces
- 2.00
Heating
- Central
- Electric
High School
- Palm Harbor Univ High-PN
Insurance Expense
- 0.00
Interior Features
- Ceiling Fans(s)
- Eat-in Kitchen
- Living Room/Dining Room Combo
- Primary Bedroom Main Floor
- Smart Home
- Solid Surface Counters
- Split Bedroom
- Thermostat
- Walk-In Closet(s)
Legal Description
- ENISWOOD-UNIT I BLK D
- LOT 3
Levels
- One
Living Area
- 1780.00
Lot Features
- City Limits
- Landscaped
- Sidewalk
- Paved
Middle School
- Palm Harbor Middle-PN
Area Major
- 34683 - Palm Harbor
Net Operating Income
- 0.00
Occupant Type
- Owner
Open Parking Spaces
- 0.00
Other Expense
- 0.00
Parcel Number
- 36-27-15-25983-004-0030
Parking Features
- Driveway
- Garage Door Opener
Pets Allowed
- Yes
Pool Features
- Gunite
- In Ground
- Salt Water
- Screen Enclosure
- Tile
Possession
- Close Of Escrow
Property Condition
- Completed
Property Type
- Residential
Roof
- Shingle
School Elementary
- Sutherland Elementary-PN
Sewer
- Public Sewer
Style
- Ranch
Tax Year
- 2024
Township
- 27
Utilities
- BB/HS Internet Available
- Cable Available
- Electricity Connected
- Sewer Connected
- Street Lights
- Water Connected
View
- Trees/Woods
Views
- 35
Virtual Tour Url
- https://www.zillow.com/view-imx/319814b0-b48c-4c8b-95a8-3f7a8003569f?setAttribution=mls&wl=true&initialViewType=pano&utm_source=dashboard
Water Source
- Public
Year Built
- 1981
Zoning Code
- R-1
Listing Data ©2025 Greater Fort Lauderdale REALTORS®
Listings provided courtesy of The Hernando County Association of Realtors MLS.
Listing Data ©2025 REALTOR® Association of Citrus County
Listing Data ©2025 Royal Palm Coast Realtor® Association
The information provided by this website is for the personal, non-commercial use of consumers and may not be used for any purpose other than to identify prospective properties consumers may be interested in purchasing.Display of MLS data is usually deemed reliable but is NOT guaranteed accurate.
Datafeed Last updated on April 27, 2025 @ 12:00 am
©2006-2025 brokerIDXsites.com - https://brokerIDXsites.com
Sign Up Now for Free!X
Call Direct: Brokerage Office: Mobile: 352.573.8561
Registration Benefits:
- New Listings & Price Reduction Updates sent directly to your email
- Create Your Own Property Search saved for your return visit.
- "Like" Listings and Create a Favorites List
* NOTICE: By creating your free profile, you authorize us to send you periodic emails about new listings that match your saved searches and related real estate information.If you provide your telephone number, you are giving us permission to call you in response to this request, even if this phone number is in the State and/or National Do Not Call Registry.
Already have an account? Login to your account.


