
- Team Crouse
- Tropic Shores Realty
- "Always striving to exceed your expectations"
- Mobile: 352.573.8561
- 352.573.8561
- teamcrouse2014@gmail.com
Contact Mary M. Crouse
Schedule A Showing
Request more information
- Home
- Property Search
- Search results
- 1715 Sunset Drive, CLEARWATER, FL 33755
Property Photos
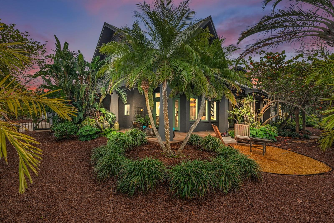

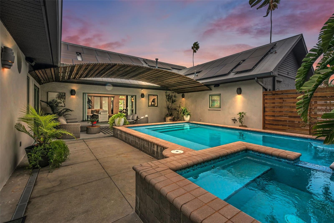
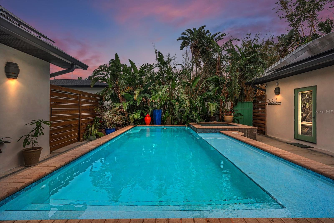
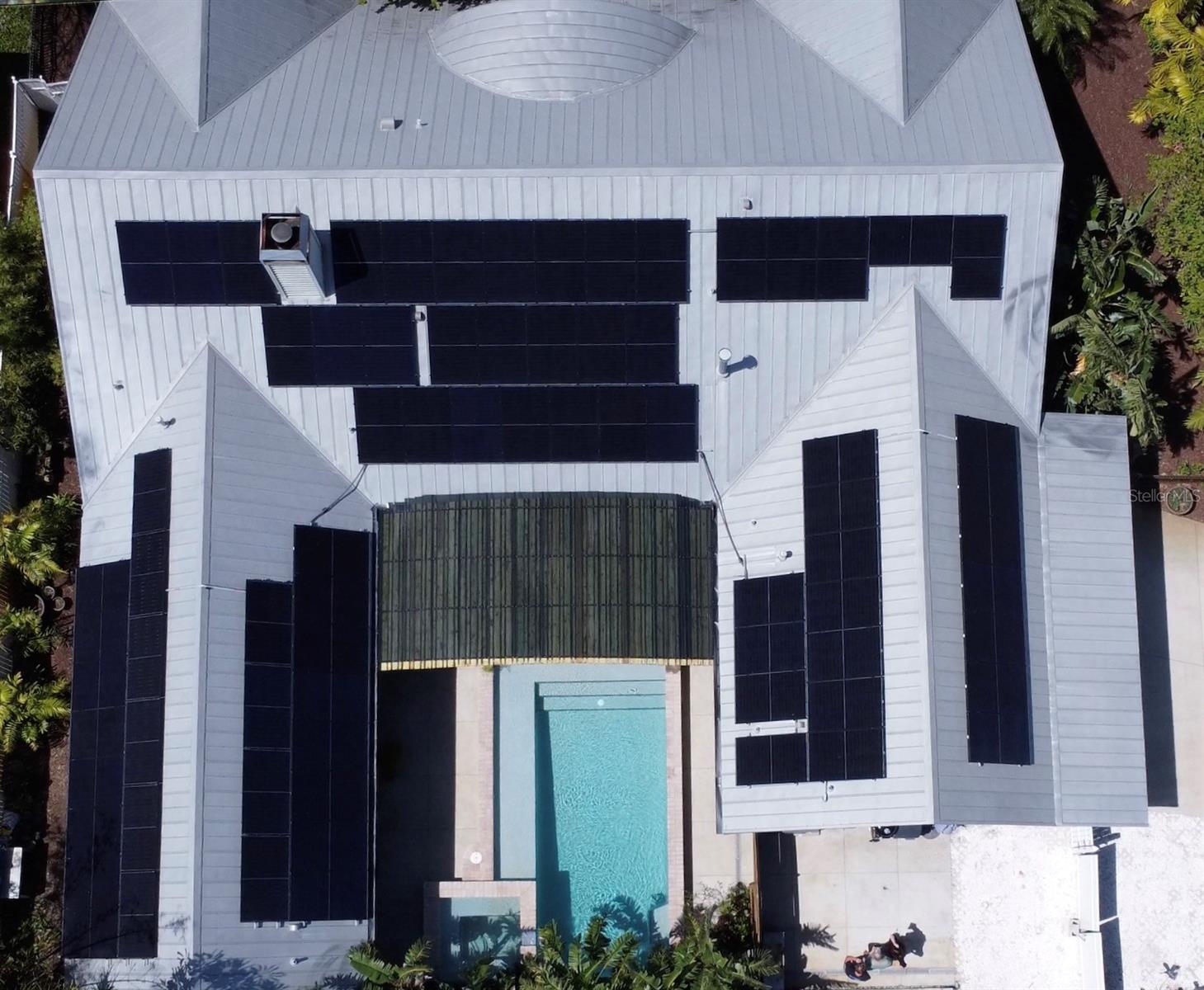
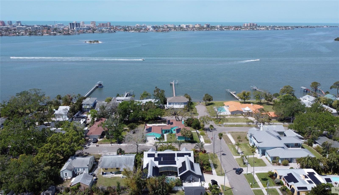
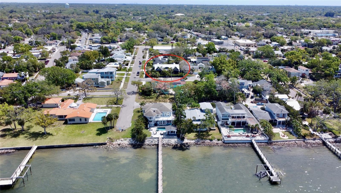
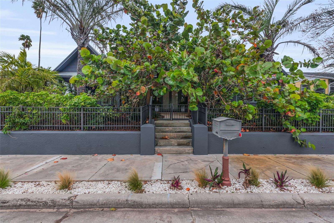
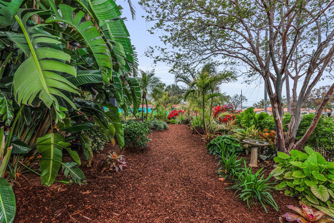
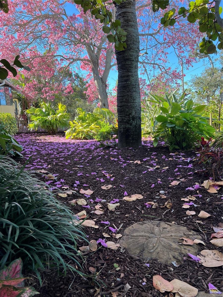
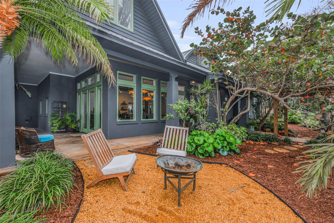
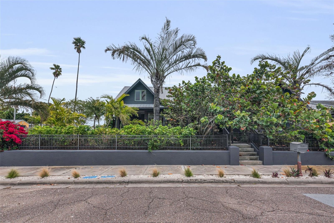
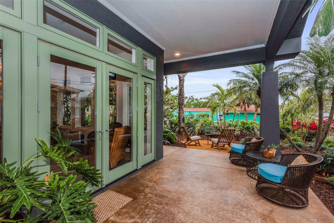
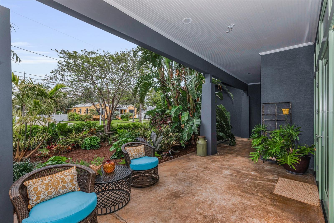
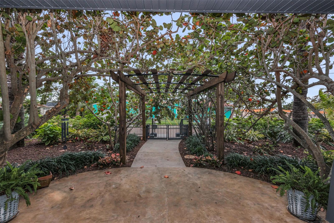
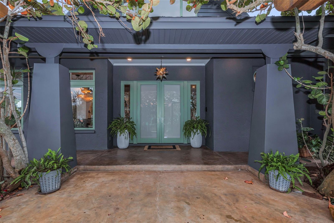
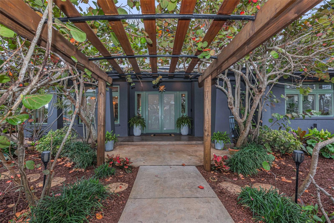
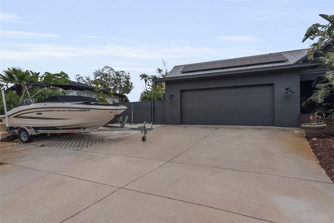
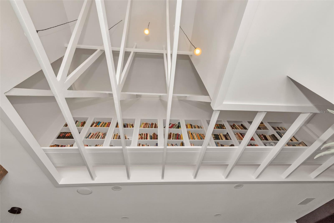
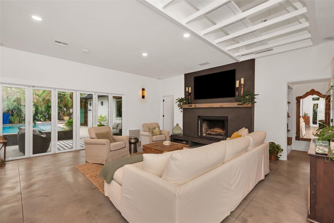
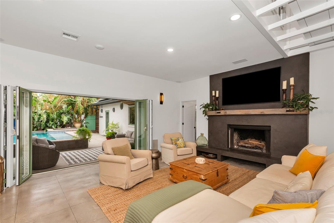
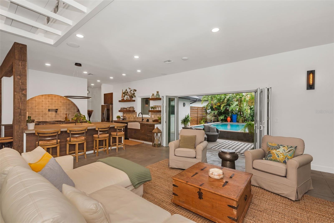
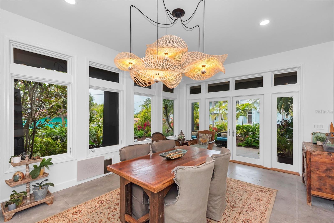
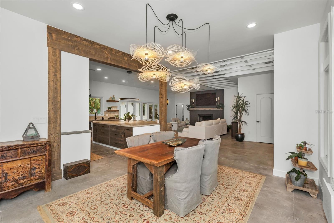
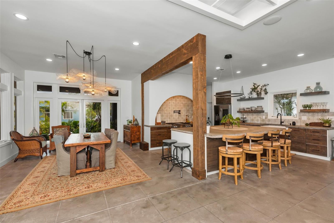
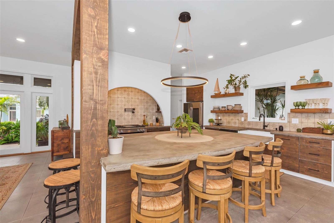
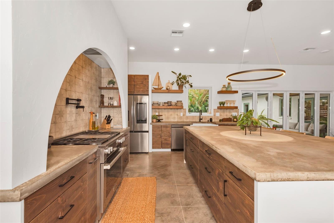
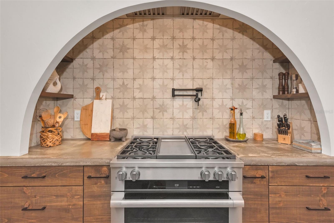
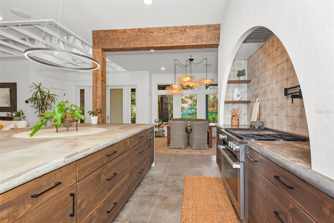
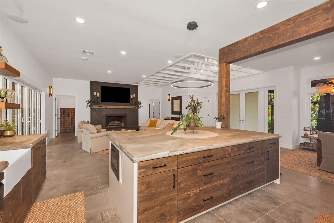
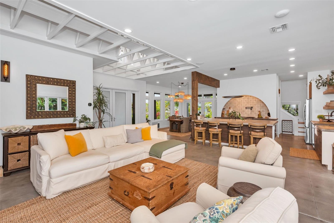
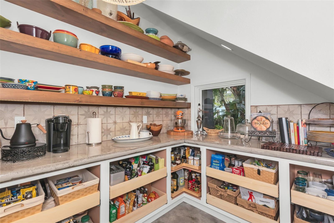
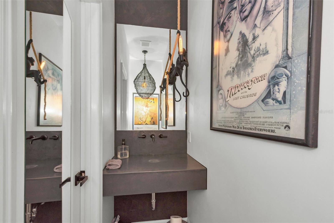
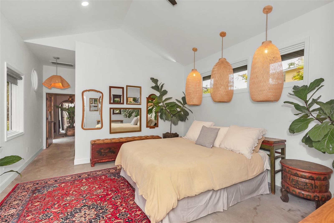
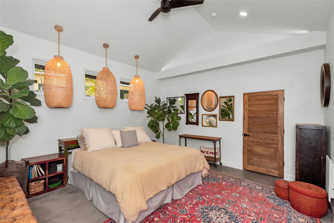
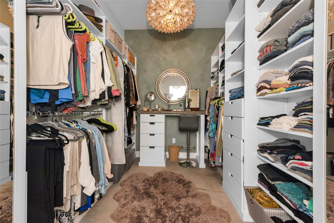
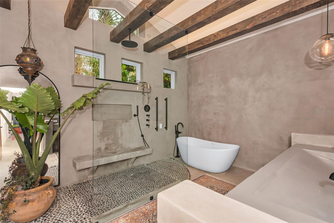
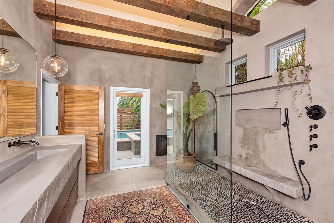
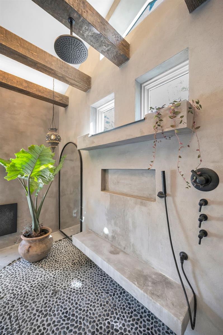
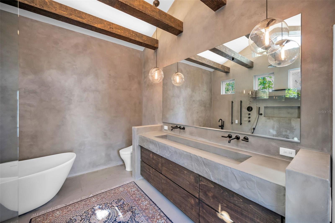
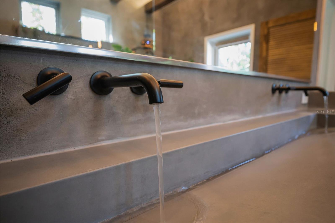
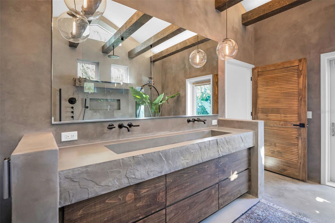
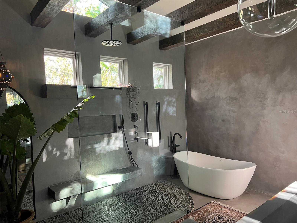
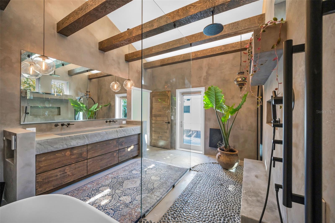
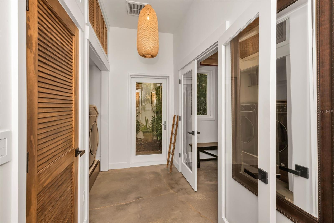
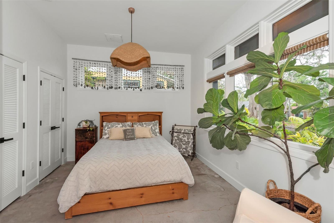
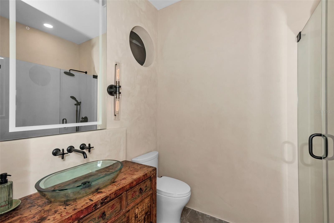
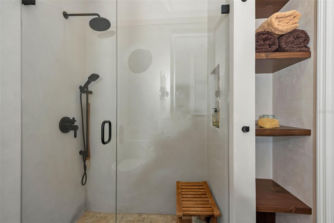
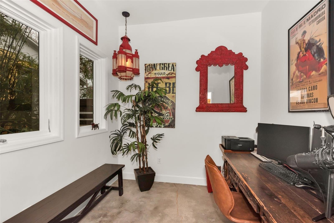
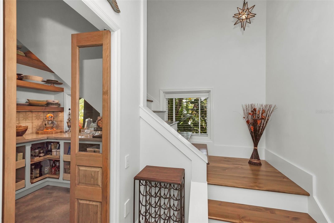
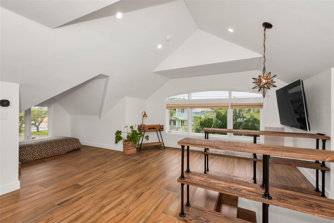
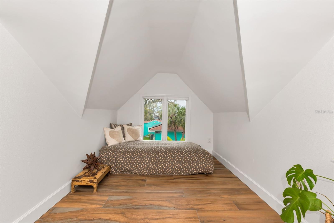
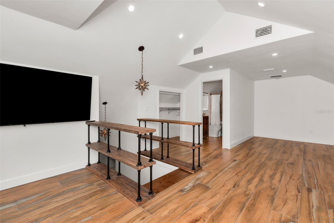
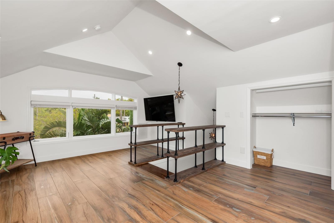
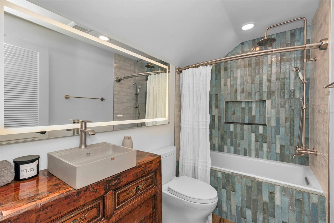
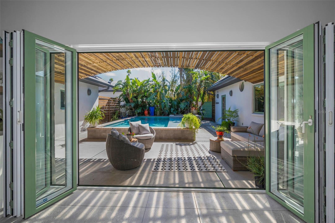
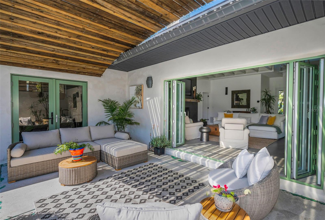
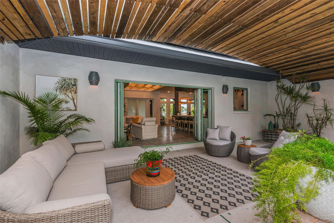
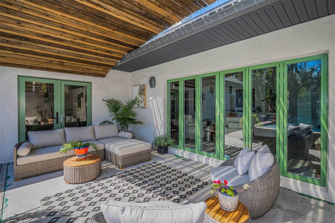
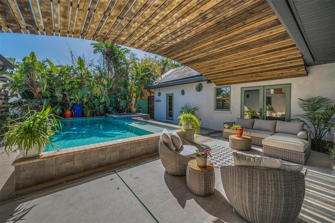
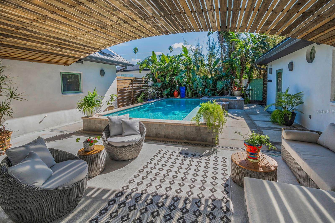
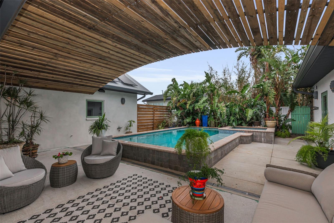
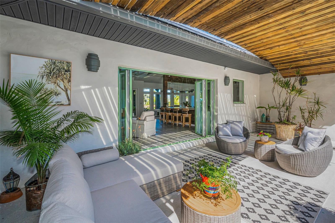
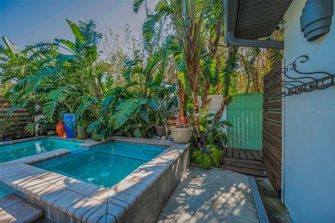
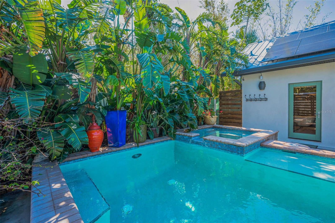
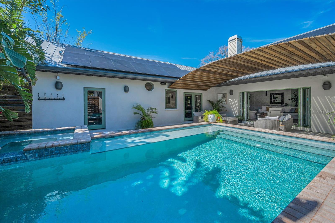
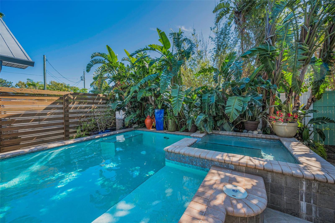
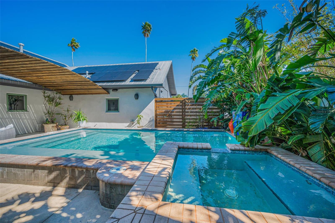
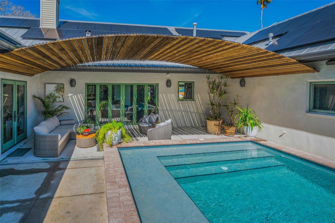
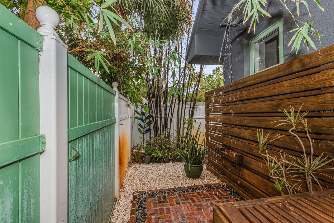
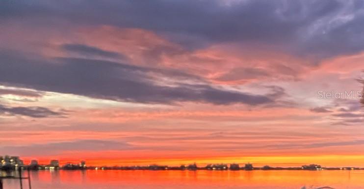
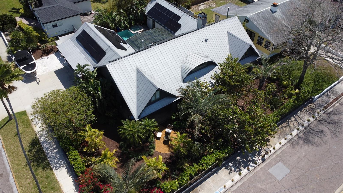
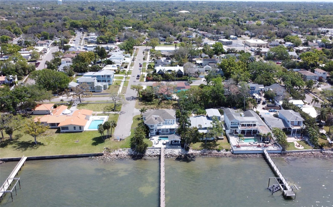








- MLS#: TB8365260 ( Residential )
- Street Address: 1715 Sunset Drive
- Viewed: 76
- Price: $1,697,000
- Price sqft: $396
- Waterfront: No
- Year Built: 2004
- Bldg sqft: 4284
- Bedrooms: 3
- Total Baths: 5
- Full Baths: 3
- 1/2 Baths: 2
- Garage / Parking Spaces: 2
- Days On Market: 28
- Additional Information
- Geolocation: 27.9833 / -82.7977
- County: PINELLAS
- City: CLEARWATER
- Zipcode: 33755
- Subdivision: Sunburst Court
- Provided by: COLDWELL BANKER REALTY
- Contact: Crystal Cunagin
- 727-581-9411

- DMCA Notice
-
Description***Award winning home in Old Clearwater Bay*** 5 Things to LOVE at your Sunset Drive STAYCATION: 1. Peaceful Tropical Garden welcomes you home. 2. Enjoy hilltop Open Gulf Water views and sunsets (and even a quick boat ride to Caledesi)...everyday. 3. Private courtyard poolside retreat. 4. Luxury comforts of a New 5 Star resort. 5. Feels Good! Safety & sustainability with Solar, Generator, Well, hurricane rated windows/doors, Zone E (means no flooding!) Fully remodeled in tropical modern aesthetic. Distinctive wabi sabi design: natural concrete floors with gold kintsugi accents, woven grass light fixtures, venetian plaster fireplace and more. This open concept home is thoughtfully designed for versatile living with an additional bonus room on first level perfect for a small bedroom, nursery or home office. Private Resort living: courtyard with gas heated saltwater pool, spa and hot waterfall outdoor shower. Professional landscaping with new irrigation system and fresh water well. Luxurious bathrooms feature custom BioLime plaster walls, concrete sinks, heated floors, towel warmers, and a hydrotherapy air bubble tub for two. All New Kitchen is a chefs paradise: all high end appliances, custom cabinetry, touch faucet, pot filler and an expansive island with concrete countertops. The butlers pantry is a 72 square foot work of art. Fully integrated Smart home system, featuring 5.1 surround sound 75 Samsung The Frame, Sonos sound system in each room, Lutron Caseta all new LED lighting, biometric locks, and advanced security is state of the art. Insulated 2 car garage features EV charging, mini split HVAC, and half bathroom. Sustainable: fully paid 23.27 kW solar system, Generac natural gas generator, 2021 Carrier HVAC units, Ecobee Smart thermostats, and energy efficient appliances (incl. Samsung FlexWash & Dry.) Here's your unique opportunity to live the Florida vacation lifestyle with endless opportunities for boating, pristine beaches, world class golf and exceptional dining. *Single hanging light fixture in primary bathroom does not convey.
All
Similar
Features
Appliances
- Convection Oven
- Cooktop
- Dishwasher
- Disposal
- Dryer
- Electric Water Heater
- Exhaust Fan
- Freezer
- Ice Maker
- Microwave
- Range
- Range Hood
- Refrigerator
- Touchless Faucet
- Washer
- Water Filtration System
Home Owners Association Fee
- 0.00
Carport Spaces
- 0.00
Close Date
- 0000-00-00
Cooling
- Central Air
- Ductless
Country
- US
Covered Spaces
- 0.00
Exterior Features
- Awning(s)
- Courtyard
- Dog Run
- French Doors
- Garden
- Irrigation System
- Lighting
- Outdoor Shower
- Private Mailbox
- Rain Gutters
- Sidewalk
- Storage
Fencing
- Fenced
- Other
- Stone
- Vinyl
Flooring
- Concrete
- Tile
- Travertine
- Wood
Furnished
- Unfurnished
Garage Spaces
- 2.00
Green Energy Efficient
- Thermostat
Heating
- Central
- Electric
- Solar
- Wall Units / Window Unit
Insurance Expense
- 0.00
Interior Features
- Built-in Features
- Cathedral Ceiling(s)
- Ceiling Fans(s)
- Central Vaccum
- Eat-in Kitchen
- High Ceilings
- Kitchen/Family Room Combo
- Living Room/Dining Room Combo
- Open Floorplan
- Primary Bedroom Main Floor
- Smart Home
- Solid Surface Counters
- Solid Wood Cabinets
- Thermostat
- Walk-In Closet(s)
Legal Description
- SUNBURST COURT LOTS 49
- 50
- 51 AND 52
Levels
- Two
Living Area
- 2756.00
Lot Features
- Corner Lot
- Landscaped
- Near Marina
- Oversized Lot
- Private
- Sidewalk
- Street Dead-End
- Street One Way
- Paved
Area Major
- 33755 - Clearwater
Net Operating Income
- 0.00
Occupant Type
- Owner
Open Parking Spaces
- 0.00
Other Expense
- 0.00
Parcel Number
- 04-29-15-86364-000-0490
Parking Features
- Bath In Garage
- Boat
- Driveway
- Electric Vehicle Charging Station(s)
- Garage Door Opener
- Garage Faces Side
- Golf Cart Parking
- Ground Level
- On Street
- Oversized
- RV Parking
- Workshop in Garage
Pets Allowed
- Cats OK
- Dogs OK
Pool Features
- Gunite
- Heated
- In Ground
- Lighting
- Outside Bath Access
- Salt Water
Possession
- Close Of Escrow
Property Condition
- Completed
Property Type
- Residential
Roof
- Metal
Sewer
- Public Sewer
Style
- Florida
Tax Year
- 2024
Township
- 29
Utilities
- BB/HS Internet Available
- Electricity Available
- Electricity Connected
- Fiber Optics
- Fire Hydrant
- Natural Gas Connected
- Public
- Sewer Connected
- Solar
- Sprinkler Well
- Street Lights
- Water Connected
View
- Garden
- Pool
- Water
Views
- 76
Virtual Tour Url
- https://iplayerhd.com/player/video/9a17f937-ab98-4738-b2cf-98ea36781a03
Water Source
- Public
Year Built
- 2004
Listing Data ©2025 Greater Fort Lauderdale REALTORS®
Listings provided courtesy of The Hernando County Association of Realtors MLS.
Listing Data ©2025 REALTOR® Association of Citrus County
Listing Data ©2025 Royal Palm Coast Realtor® Association
The information provided by this website is for the personal, non-commercial use of consumers and may not be used for any purpose other than to identify prospective properties consumers may be interested in purchasing.Display of MLS data is usually deemed reliable but is NOT guaranteed accurate.
Datafeed Last updated on April 24, 2025 @ 12:00 am
©2006-2025 brokerIDXsites.com - https://brokerIDXsites.com
Sign Up Now for Free!X
Call Direct: Brokerage Office: Mobile: 352.573.8561
Registration Benefits:
- New Listings & Price Reduction Updates sent directly to your email
- Create Your Own Property Search saved for your return visit.
- "Like" Listings and Create a Favorites List
* NOTICE: By creating your free profile, you authorize us to send you periodic emails about new listings that match your saved searches and related real estate information.If you provide your telephone number, you are giving us permission to call you in response to this request, even if this phone number is in the State and/or National Do Not Call Registry.
Already have an account? Login to your account.


