
- Team Crouse
- Tropic Shores Realty
- "Always striving to exceed your expectations"
- Mobile: 352.573.8561
- 352.573.8561
- teamcrouse2014@gmail.com
Contact Mary M. Crouse
Schedule A Showing
Request more information
- Home
- Property Search
- Search results
- 18836 Summersong Drive, HUDSON, FL 34667
Property Photos
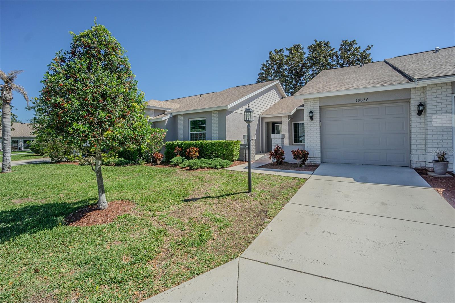

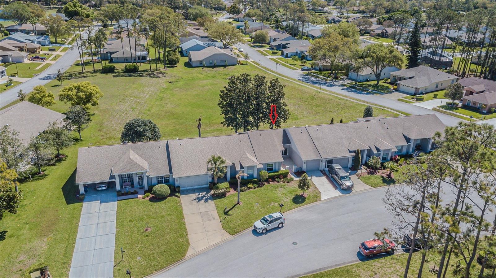
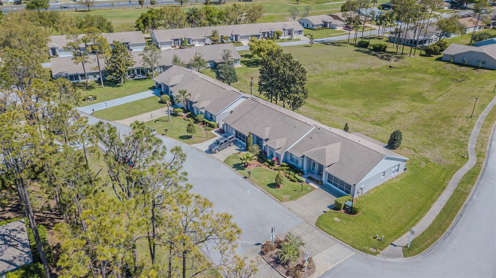
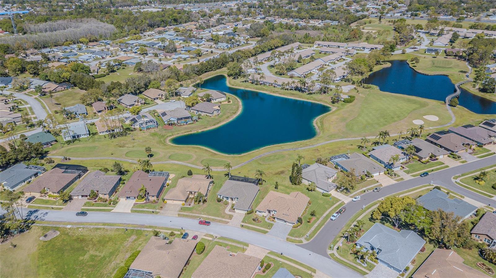
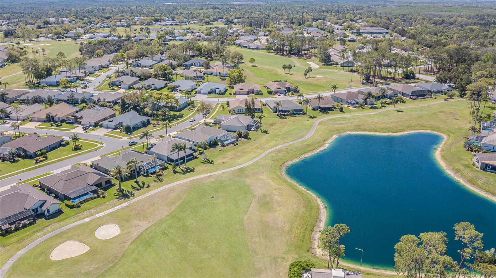
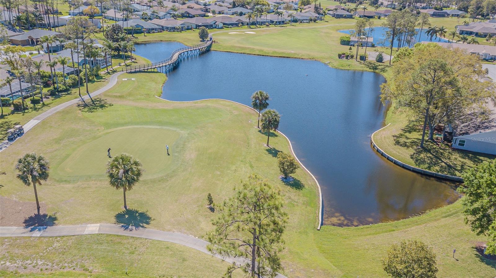
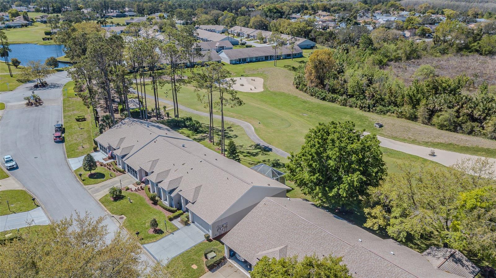
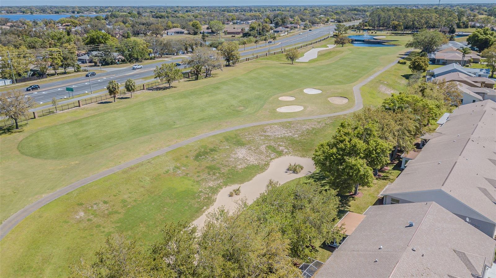
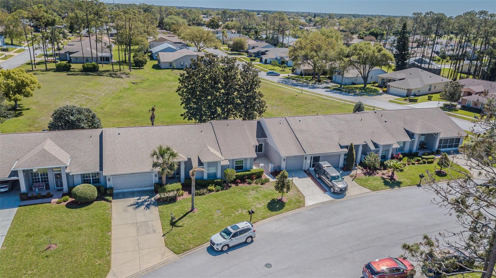
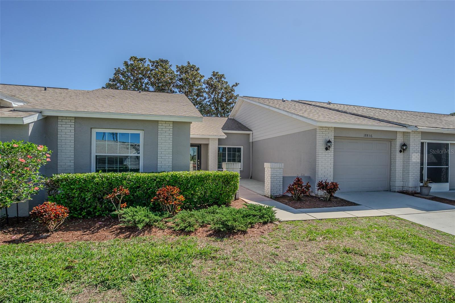
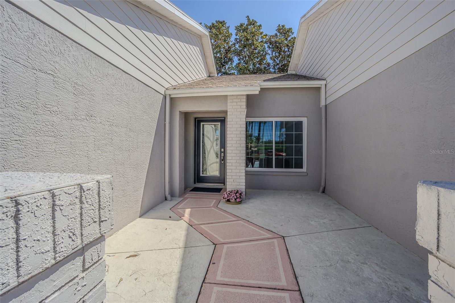
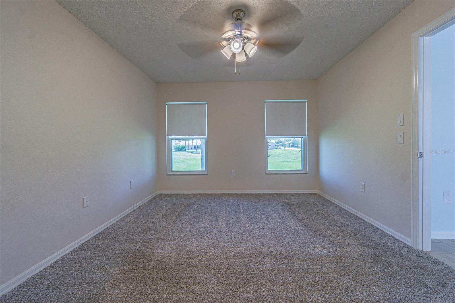
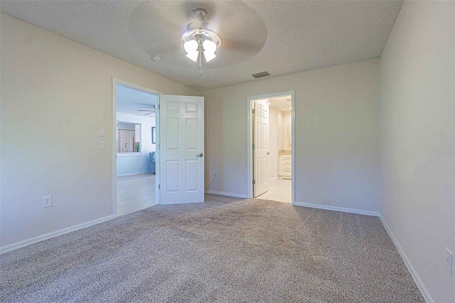
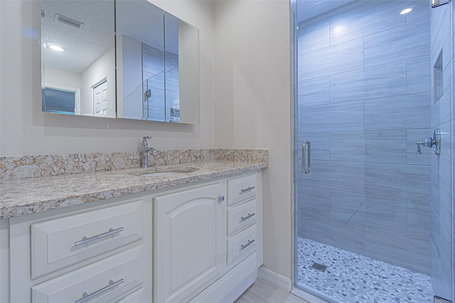
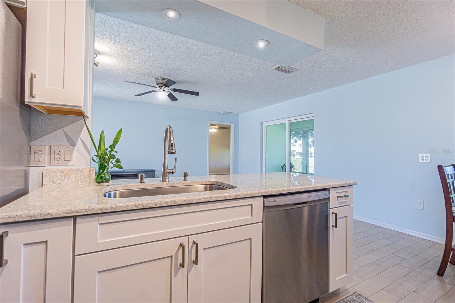
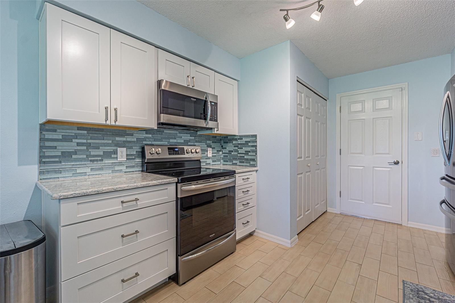
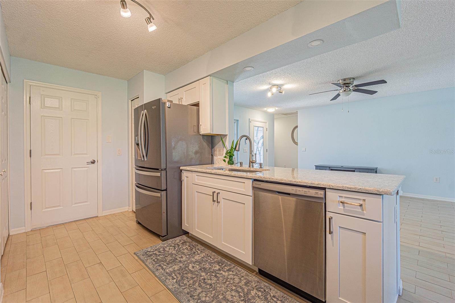
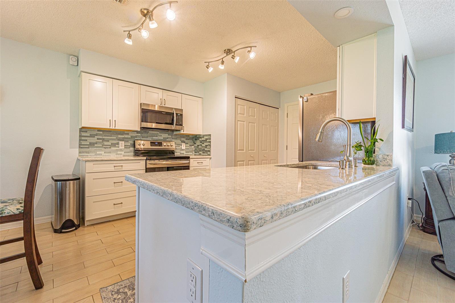
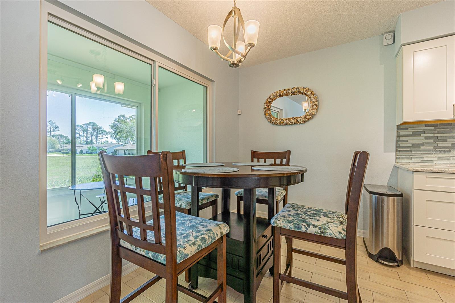
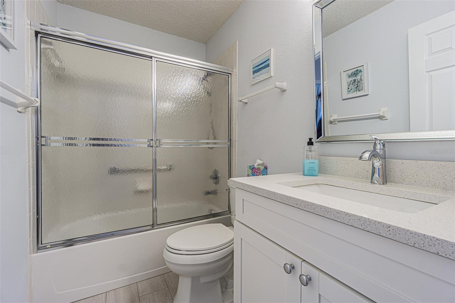
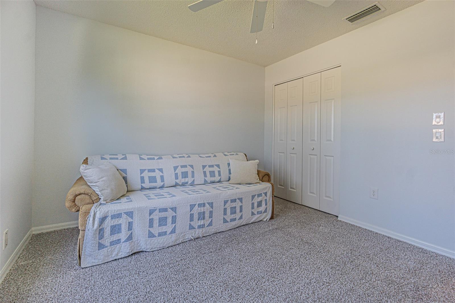
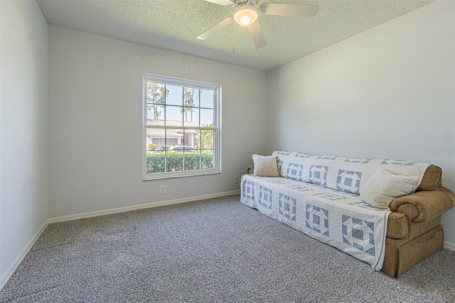
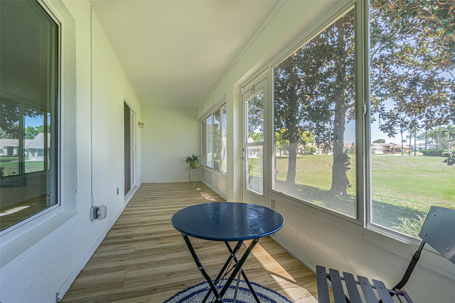
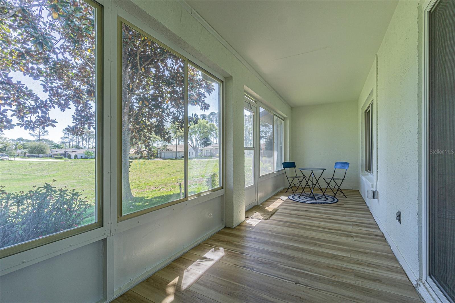
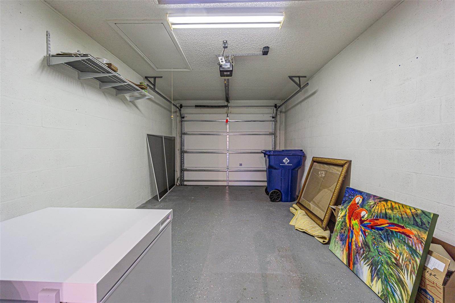
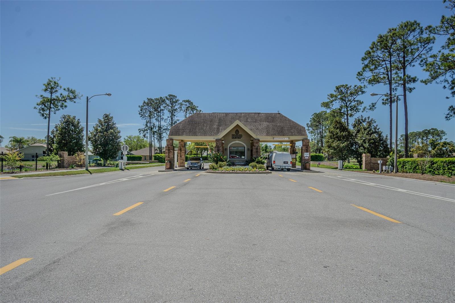


- MLS#: TB8364855 ( Residential )
- Street Address: 18836 Summersong Drive
- Viewed: 2
- Price: $233,900
- Price sqft: $151
- Waterfront: No
- Year Built: 2000
- Bldg sqft: 1548
- Bedrooms: 2
- Total Baths: 2
- Full Baths: 2
- Garage / Parking Spaces: 1
- Days On Market: 79
- Additional Information
- Geolocation: 28.4318 / -82.6318
- County: PASCO
- City: HUDSON
- Zipcode: 34667
- Subdivision: Heritage Pines Village 01
- Provided by: DENNIS REALTY & INVESTMENT COR
- Contact: Debbie Francis
- 352-606-3911

- DMCA Notice
-
Description***********Reduced again and the most affordable villa in Heritage PInes. Gift with purchase GOLF CART*** Welcome home to your cozy villa in the golf community of Heritage Pines. This villa is maintained by the HOA so no lawn mowing or irrigation to worry about! This entire villa has been updated by a licensed contractor. Let's start with the entry new beveled glass door, with new exterior garage door lighting and new pole light. Step inside and see all new tile, fans and lighting in the public spaces including new smoke detectors and all new plugs and switches with dimmers. All doors were replaced with solid core doors, hinges and knobs. A new slider provides entry into the lanai and windows in lanai were replaced. Master bedroom windows replaced with triple pane glass to provide a very quiet sleeping environment. Master walk in closet and guest built in closet configured by Closets by Design.Now to the kitchen Amazing transformation with opening to living area. All new cabinets with Cambria Montgomery aqua countertops, and a Kohler undermount sink with pull down faucet. Appliances are all stainless, and lighting is new. Master bath has been updated with new tile flooring, lighting, a frameless walk in shower with tile surround and pebble flooring. Cabinets are new with quartz countertops and Kohler undermount sink and Kohler toilet. Washer and dryer in kitchen closet stay with home. Guest bath has also been updated with new cabinets, tile flooring, new lighting, quartz counters and Kohler undermount sink and Kohler toilet. Now to the garage new water heater installed and a new water softener with a carbon filter that treats all water coming into the home. The roof is 4.5 years old. HOA provides all exterior maintenance except roof so lawn, irrigation, exterior painting, pest and landscaping is covered. HOA also provides the country club with dining, courts for tennis or pickleball, heated pool, exercise facility, and guarded gate. Golf is available for a separate fee for those who love the sport. This home has no rear neighbors and backs up to retention pond. There is a golf cart available upon closing so zipping up to the club for dinner is a breeze. This villa is great for a second home as you can lock and leave and everything is taken care of while you are away and it is a secure environment with roving guards. If you love a community with lots of clubs and activities, ability to eat dinner on site and have great neighbors Heritage Pines is for you! Come see today.
All
Similar
Features
Appliances
- Dishwasher
- Dryer
- Range
- Refrigerator
- Washer
Home Owners Association Fee
- 433.00
Association Name
- Herb Hurley
Carport Spaces
- 0.00
Close Date
- 0000-00-00
Cooling
- Central Air
Country
- US
Covered Spaces
- 0.00
Exterior Features
- Lighting
- Rain Gutters
- Sliding Doors
Flooring
- Carpet
- Ceramic Tile
- Vinyl
Garage Spaces
- 1.00
Heating
- Electric
Insurance Expense
- 0.00
Interior Features
- Ceiling Fans(s)
- Kitchen/Family Room Combo
- Solid Surface Counters
- Walk-In Closet(s)
Legal Description
- HERITAGE PINES VILLAGE 1 PB 37 PGS 126-127 LOT 3
Levels
- One
Living Area
- 1140.00
Area Major
- 34667 - Hudson/Bayonet Point/Port Richey
Net Operating Income
- 0.00
Occupant Type
- Owner
Open Parking Spaces
- 0.00
Other Expense
- 0.00
Parcel Number
- 17-24-05-007.0-000.00-003.0
Pets Allowed
- No
Property Type
- Residential
Roof
- Shingle
Sewer
- Public Sewer
Tax Year
- 2024
Township
- 24S
Utilities
- Electricity Connected
- Sewer Connected
- Water Connected
Virtual Tour Url
- https://my.matterport.com/show/?m=gXLXKXKwEKq
Water Source
- Public
Year Built
- 2000
Zoning Code
- MPUD
Listing Data ©2025 Greater Fort Lauderdale REALTORS®
Listings provided courtesy of The Hernando County Association of Realtors MLS.
Listing Data ©2025 REALTOR® Association of Citrus County
Listing Data ©2025 Royal Palm Coast Realtor® Association
The information provided by this website is for the personal, non-commercial use of consumers and may not be used for any purpose other than to identify prospective properties consumers may be interested in purchasing.Display of MLS data is usually deemed reliable but is NOT guaranteed accurate.
Datafeed Last updated on June 10, 2025 @ 12:00 am
©2006-2025 brokerIDXsites.com - https://brokerIDXsites.com
Sign Up Now for Free!X
Call Direct: Brokerage Office: Mobile: 352.573.8561
Registration Benefits:
- New Listings & Price Reduction Updates sent directly to your email
- Create Your Own Property Search saved for your return visit.
- "Like" Listings and Create a Favorites List
* NOTICE: By creating your free profile, you authorize us to send you periodic emails about new listings that match your saved searches and related real estate information.If you provide your telephone number, you are giving us permission to call you in response to this request, even if this phone number is in the State and/or National Do Not Call Registry.
Already have an account? Login to your account.


