
- Team Crouse
- Tropic Shores Realty
- "Always striving to exceed your expectations"
- Mobile: 352.573.8561
- 352.573.8561
- teamcrouse2014@gmail.com
Contact Mary M. Crouse
Schedule A Showing
Request more information
- Home
- Property Search
- Search results
- 971 Mcfarland St, DUNEDIN, FL 34698
Property Photos
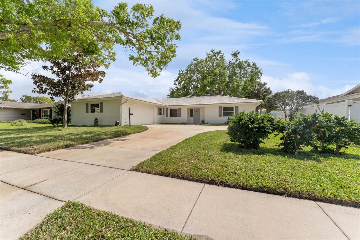

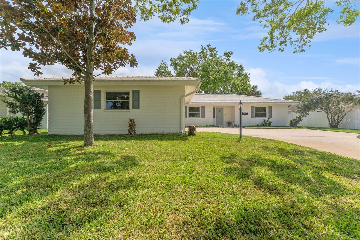
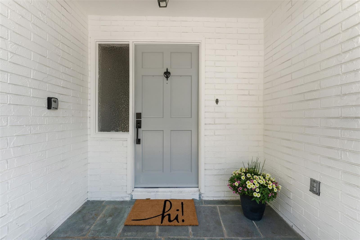
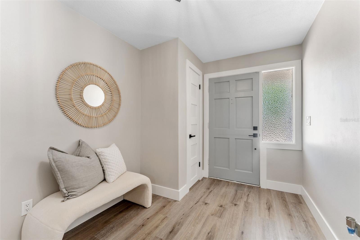
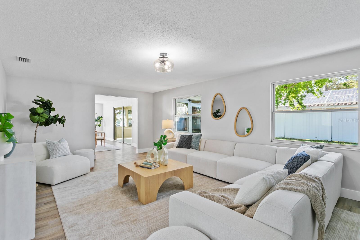
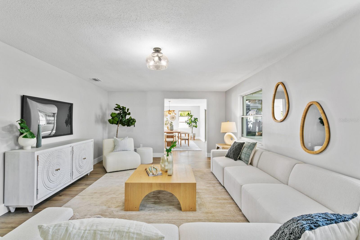
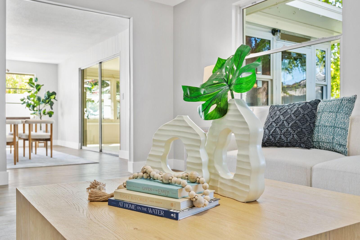
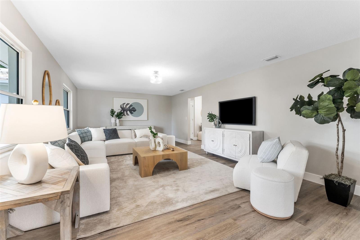
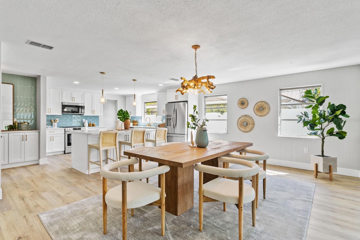
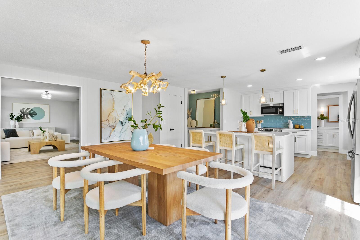
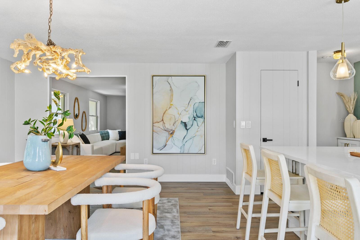
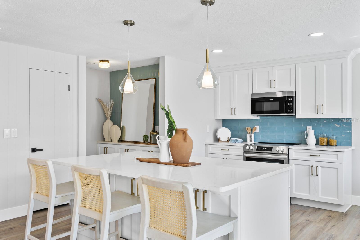
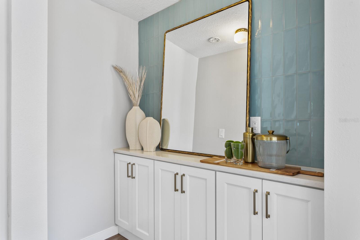
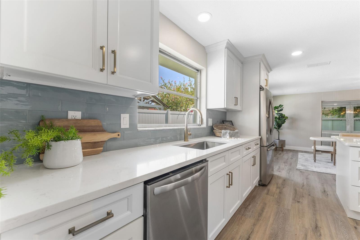
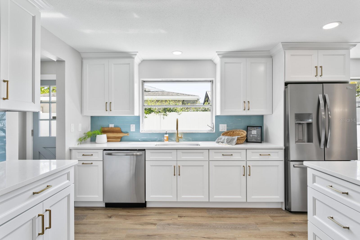
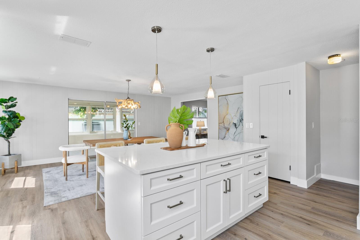
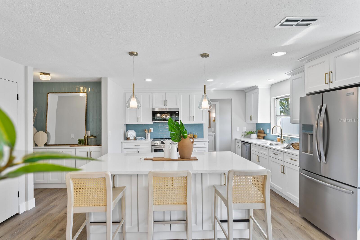
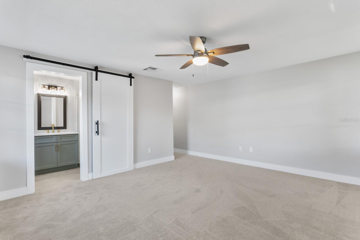
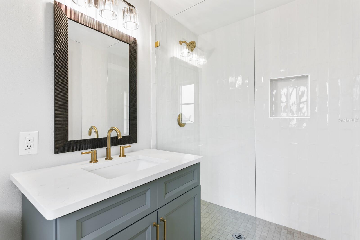
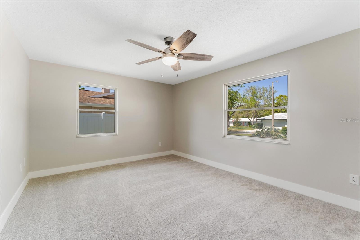
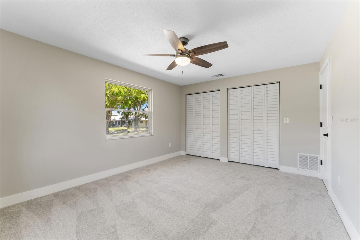
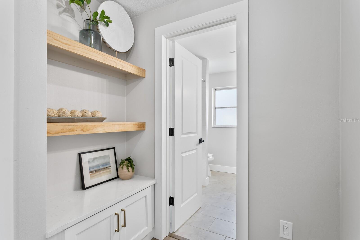
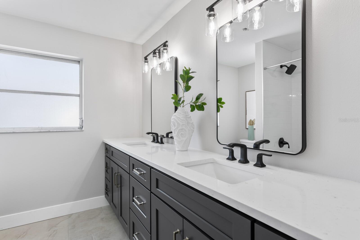
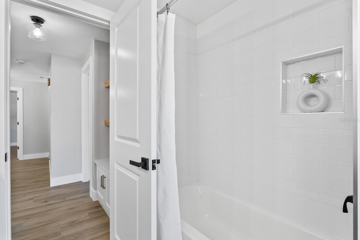
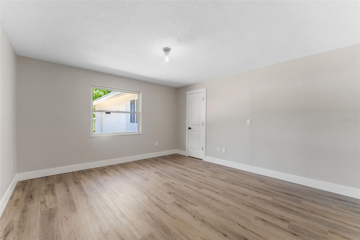
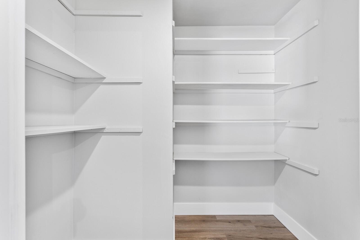
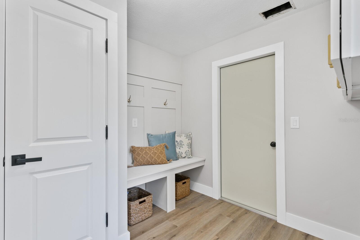
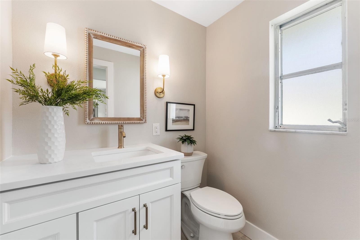
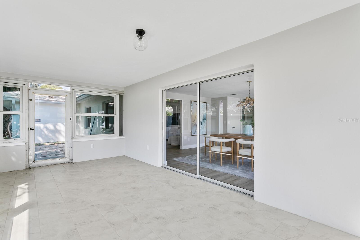
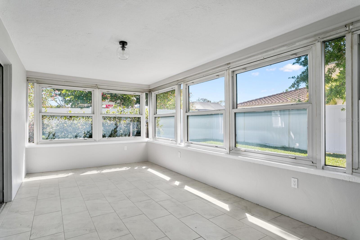
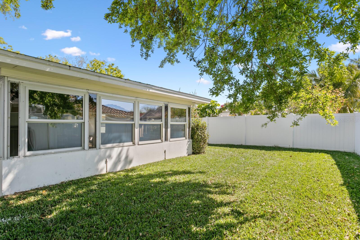
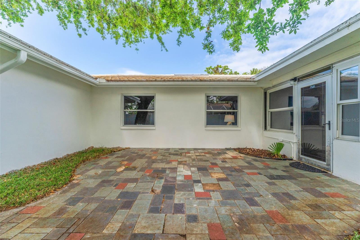
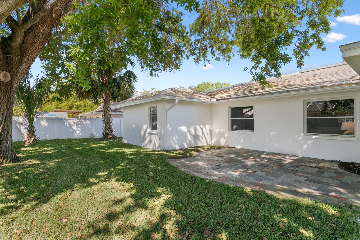
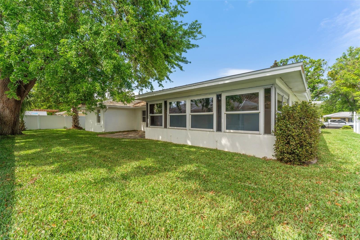
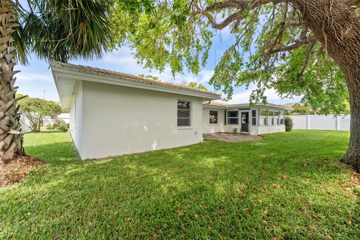
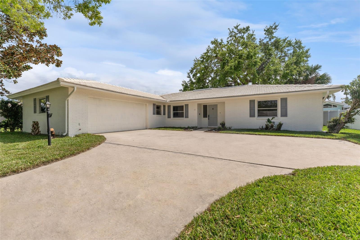
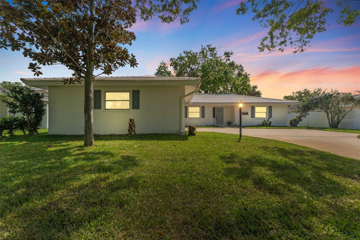
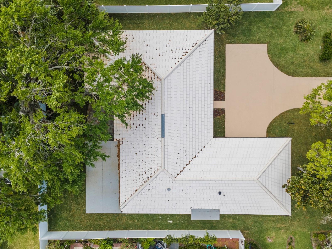
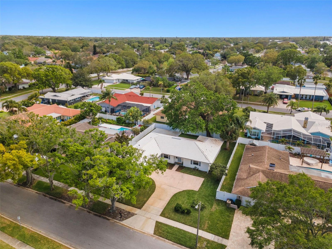
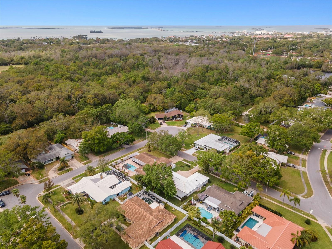
- MLS#: TB8364630 ( Residential )
- Street Address: 971 Mcfarland St
- Viewed: 46
- Price: $679,000
- Price sqft: $234
- Waterfront: No
- Year Built: 1973
- Bldg sqft: 2903
- Bedrooms: 3
- Total Baths: 3
- Full Baths: 2
- 1/2 Baths: 1
- Garage / Parking Spaces: 2
- Days On Market: 14
- Additional Information
- Geolocation: 28.0296 / -82.7767
- County: PINELLAS
- City: DUNEDIN
- Zipcode: 34698
- Subdivision: Pinehurst Highlands
- Elementary School: San Jose Elementary PN
- Middle School: Palm Harbor Middle PN
- High School: Dunedin High PN
- Provided by: GREYHOUSE ENTERPRISES INC
- Contact: Virginia Wilson
- 727-282-5510

- DMCA Notice
-
DescriptionCompletely Remodeled Dunedin Gem Your Florida Dream Awaits! Welcome to your stunning, move in ready retreat in the heart of Dunedin, Florida! This meticulously renovated 3 bedroom, 2.5 bathroom home boasts 2,123 square feet of modern living space, perfectly blending comfort and style. Every detail has been thoughtfully updated, offering a truly turnkey experience. Step Inside to Discover Brand New Everything! Prepare culinary delights in the brand new kitchen featuring sleek cabinets, quartz countertops, a spacious island, closet pantry, stainless steel appliances, and a dedicated coffee station. Indulge in luxurious bathrooms with new vanities, sinks, faucets, a stand up shower in the primary suite, and a shower/tub in the guest bath. Stylish and durable luxury vinyl plank flooring flows seamlessly through the main living areas, complemented by tile in the bathrooms and Florida Room, and plush new carpet in two bedrooms. Modern upgrades include new interior doors with hardware, wood baseboards, ceiling fans, light fixtures, and trip resistant outlets throughout (no baby covers needed!). Newly installed cabinets and custom bench in the laundry/mud room add to the ample storage this home offers. Enjoy peace of mind with a new HVAC system, Florida Room flat roof, garage door, and freshly painted exterior and interior. Additional features you'll love include the long lasting concrete tile roof and 2021 water heater, enclosed Florida Room with sliding door, oversized 2 car garage with air conditioned hobby room, freshly laid sod and new irrigation system with Rainbird timer. Located at the end of a well maintained street with no deed restrictions, in a non evacuation zone, Flood Zone X with no required flood insurance. Abundant storage throughout! Unbeatable Dunedin location for the outdoor enthusiast. Just one block from Hammock Park, with easy access to the Dunedin Community Center, the Fine Arts Center, Highlander Park, Dunedin community pool and splash park, tennis/pickleball courts, and sports fields. Minutes from the historic and newly restored Dunedin Golf Club (a Donald Ross design) and the renowned Pinellas Trail for miles of walking and biking. Use your golf cart or bike to visit vibrant downtown Dunedin to explore shops, festivals, bars, breweries, and delightful restaurants. On weekends at the Marina listen to a Piper in the Park bagpipe serenade at sunset. Easy access to Honeymoon and Caladesi Island State Parks, Clearwater Beach, and St. Pete and Tampa Airports. This home offers the perfect blend of modern comfort and an active Dunedin lifestyle. Don't miss your chance to own this exceptional property! Schedule your showing today and start living your Florida dream! Pricing adjustment covers quoted replacement of new impact windows.
All
Similar
Features
Appliances
- Dishwasher
- Disposal
- Electric Water Heater
- Microwave
- Range
- Refrigerator
Home Owners Association Fee
- 0.00
Carport Spaces
- 0.00
Close Date
- 0000-00-00
Cooling
- Central Air
Country
- US
Covered Spaces
- 0.00
Exterior Features
- Irrigation System
- Lighting
- Private Mailbox
- Rain Gutters
- Sidewalk
- Sliding Doors
- Sprinkler Metered
Flooring
- Carpet
- Luxury Vinyl
- Tile
Furnished
- Unfurnished
Garage Spaces
- 2.00
Heating
- Electric
High School
- Dunedin High-PN
Insurance Expense
- 0.00
Interior Features
- Built-in Features
- Ceiling Fans(s)
- Kitchen/Family Room Combo
- Primary Bedroom Main Floor
- Stone Counters
- Thermostat
- Walk-In Closet(s)
Legal Description
- PINEHURST HIGHLANDS LOT 70 & W 5FT OF LOT 71
Levels
- One
Living Area
- 2123.00
Lot Features
- City Limits
- In County
- Landscaped
- Near Golf Course
- Sidewalk
- Paved
Middle School
- Palm Harbor Middle-PN
Area Major
- 34698 - Dunedin
Net Operating Income
- 0.00
Occupant Type
- Vacant
Open Parking Spaces
- 0.00
Other Expense
- 0.00
Parcel Number
- 23-28-15-69381-000-0700
Parking Features
- Driveway
- Garage Door Opener
- Garage Faces Side
- Oversized
- Workshop in Garage
Pets Allowed
- Cats OK
- Dogs OK
- Yes
Possession
- Close Of Escrow
Property Type
- Residential
Roof
- Concrete
School Elementary
- San Jose Elementary-PN
Sewer
- Public Sewer
Tax Year
- 2024
Township
- 28
Utilities
- BB/HS Internet Available
- Cable Available
- Electricity Connected
- Public
- Sewer Connected
- Sprinkler Meter
- Water Connected
Views
- 46
Virtual Tour Url
- https://www.propertypanorama.com/instaview/stellar/TB8364630
Water Source
- Public
Year Built
- 1973
Zoning Code
- 0110
Listing Data ©2025 Greater Fort Lauderdale REALTORS®
Listings provided courtesy of The Hernando County Association of Realtors MLS.
Listing Data ©2025 REALTOR® Association of Citrus County
Listing Data ©2025 Royal Palm Coast Realtor® Association
The information provided by this website is for the personal, non-commercial use of consumers and may not be used for any purpose other than to identify prospective properties consumers may be interested in purchasing.Display of MLS data is usually deemed reliable but is NOT guaranteed accurate.
Datafeed Last updated on April 4, 2025 @ 12:00 am
©2006-2025 brokerIDXsites.com - https://brokerIDXsites.com
Sign Up Now for Free!X
Call Direct: Brokerage Office: Mobile: 352.573.8561
Registration Benefits:
- New Listings & Price Reduction Updates sent directly to your email
- Create Your Own Property Search saved for your return visit.
- "Like" Listings and Create a Favorites List
* NOTICE: By creating your free profile, you authorize us to send you periodic emails about new listings that match your saved searches and related real estate information.If you provide your telephone number, you are giving us permission to call you in response to this request, even if this phone number is in the State and/or National Do Not Call Registry.
Already have an account? Login to your account.


