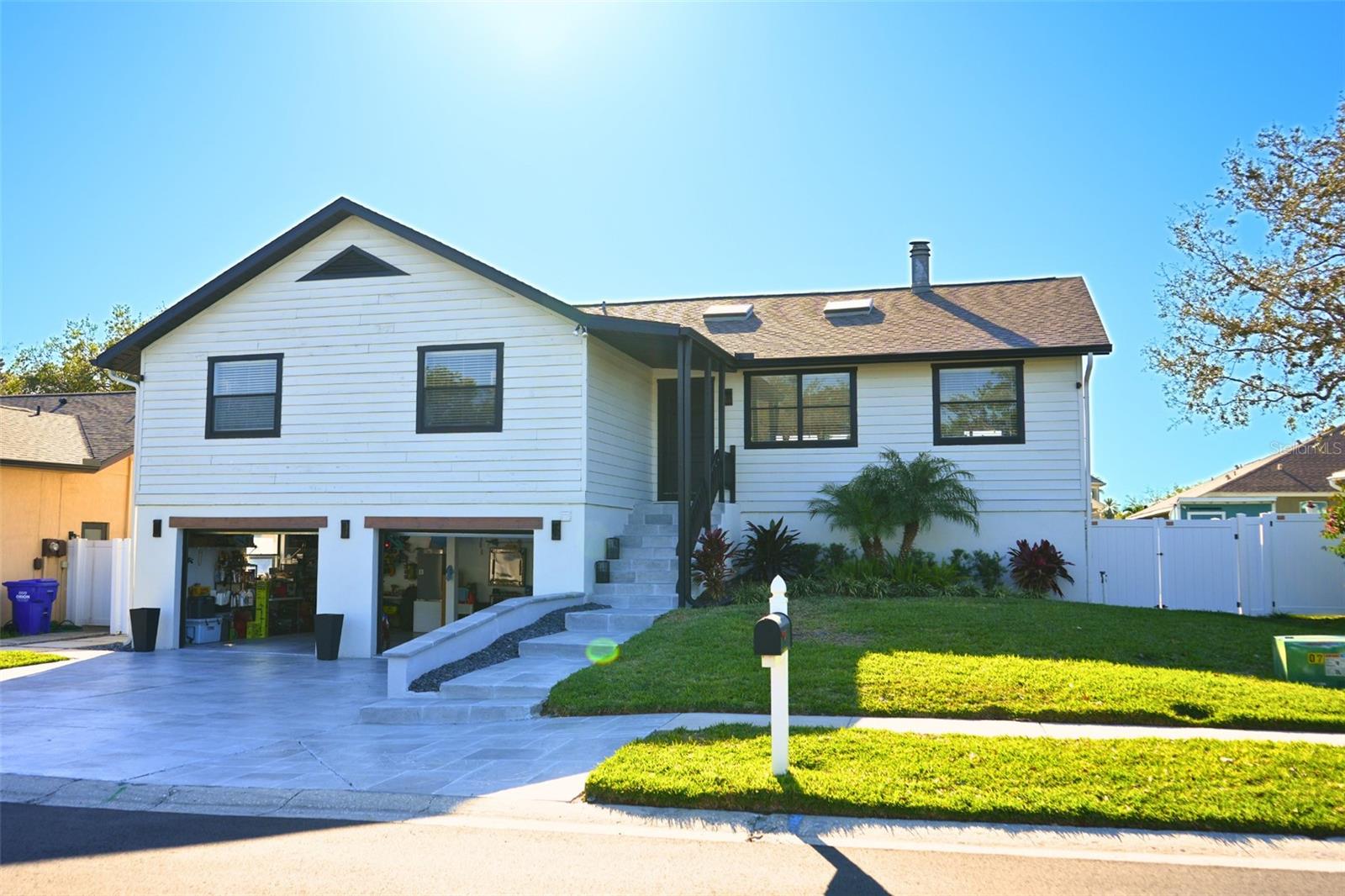
- Team Crouse
- Tropic Shores Realty
- "Always striving to exceed your expectations"
- Mobile: 352.573.8561
- 352.573.8561
- teamcrouse2014@gmail.com
Contact Mary M. Crouse
Schedule A Showing
Request more information
- Home
- Property Search
- Search results
- 4954 Cardinal Trail, PALM HARBOR, FL 34683
Property Photos






















































- MLS#: TB8364437 ( Residential )
- Street Address: 4954 Cardinal Trail
- Viewed: 99
- Price: $649,000
- Price sqft: $145
- Waterfront: No
- Year Built: 1981
- Bldg sqft: 4490
- Bedrooms: 5
- Total Baths: 4
- Full Baths: 3
- 1/2 Baths: 1
- Days On Market: 103
- Additional Information
- Geolocation: 28.1221 / -82.769
- County: PINELLAS
- City: PALM HARBOR
- Zipcode: 34683
- Subdivision: Blue Jay Woodlands Ph 1
- Elementary School: Sunset Hills
- Middle School: Tarpon Springs
- High School: Tarpon Springs
- Provided by: CENTURY 21 BEGGINS

- DMCA Notice
-
DescriptionWelcome to this beautifully maintained multi generational home packed with modern upgrades, smart technology, and energy efficient solar panels! Enjoy peace of mind with a (2019) roof, (2024) AC unit, (2022) water heater, (2023) gutters, (2024) vinyl fence, (2024) pool pump, (2022) irrigation system, and (2022) appliances with a spacious two car garage. Upon entry, you're welcomed into a spacious living and dining area with high ceilings, skylights, a cozy fireplace, and sliding doors leading to a screened in upper deck, as well as a beautifully updated kitchen. The deck features a spiral staircase that takes you to the private pool and entertainment area, perfect for hosting guests. Upstairs, you'll find four bedrooms and two full bathrooms, including one of the two master suites. The lower level offers even more versatility with a spacious laundry room with the added benefit of a slop sink, a half bath, and a second master suite featuring an expansive walk in closet and an en suite bathroom. A standout feature of the lower level is the movie room, perfect for sports games, UFC fights, and family movie nights. There's even an option to add a wet bar, making it the ultimate entertainment space with direct access to the pool and lanai. This home is designed for modern convenience with solar panels for energy savings, a Ring security system on all windows & doors, exterior smart lights, and smart climate control, all easily managed from your phone. Located in a desirable community with private boat ramp access leading to the Gulf, this home is a dream for boating enthusiasts! You can be island hopping in just minutes! With plenty of space, thoughtful upgrades, and energy efficient features, this home is truly move in ready!
All
Similar
Features
Appliances
- Dishwasher
- Microwave
- Refrigerator
Home Owners Association Fee
- 0.00
Carport Spaces
- 0.00
Close Date
- 0000-00-00
Cooling
- Central Air
Country
- US
Covered Spaces
- 0.00
Exterior Features
- Rain Gutters
- Sliding Doors
Fencing
- Wire
Flooring
- Carpet
- Tile
Garage Spaces
- 2.00
Heating
- Central
High School
- Tarpon Springs High-PN
Insurance Expense
- 0.00
Interior Features
- Ceiling Fans(s)
- High Ceilings
- Walk-In Closet(s)
Legal Description
- BLUE JAY WOODLANDS- PHASE 1 LOT 4
Levels
- Two
Living Area
- 2916.00
Middle School
- Tarpon Springs Middle-PN
Area Major
- 34683 - Palm Harbor
Net Operating Income
- 0.00
Occupant Type
- Owner
Open Parking Spaces
- 0.00
Other Expense
- 0.00
Parcel Number
- 23-27-15-09420-000-0040
Parking Features
- Driveway
Pets Allowed
- Yes
Pool Features
- In Ground
- Salt Water
- Screen Enclosure
Property Type
- Residential
Roof
- Shingle
School Elementary
- Sunset Hills Elementary-PN
Sewer
- Public Sewer
Tax Year
- 2024
Township
- 27
Utilities
- Public
Views
- 99
Virtual Tour Url
- https://www.propertypanorama.com/instaview/stellar/TB8364437
Water Source
- Public
Year Built
- 1981
Zoning Code
- R-3
Listing Data ©2025 Greater Fort Lauderdale REALTORS®
Listings provided courtesy of The Hernando County Association of Realtors MLS.
Listing Data ©2025 REALTOR® Association of Citrus County
Listing Data ©2025 Royal Palm Coast Realtor® Association
The information provided by this website is for the personal, non-commercial use of consumers and may not be used for any purpose other than to identify prospective properties consumers may be interested in purchasing.Display of MLS data is usually deemed reliable but is NOT guaranteed accurate.
Datafeed Last updated on July 1, 2025 @ 12:00 am
©2006-2025 brokerIDXsites.com - https://brokerIDXsites.com
Sign Up Now for Free!X
Call Direct: Brokerage Office: Mobile: 352.573.8561
Registration Benefits:
- New Listings & Price Reduction Updates sent directly to your email
- Create Your Own Property Search saved for your return visit.
- "Like" Listings and Create a Favorites List
* NOTICE: By creating your free profile, you authorize us to send you periodic emails about new listings that match your saved searches and related real estate information.If you provide your telephone number, you are giving us permission to call you in response to this request, even if this phone number is in the State and/or National Do Not Call Registry.
Already have an account? Login to your account.


