
- Team Crouse
- Tropic Shores Realty
- "Always striving to exceed your expectations"
- Mobile: 352.573.8561
- 352.573.8561
- teamcrouse2014@gmail.com
Contact Mary M. Crouse
Schedule A Showing
Request more information
- Home
- Property Search
- Search results
- 1439 Wetherington Way, PALM HARBOR, FL 34683
Property Photos
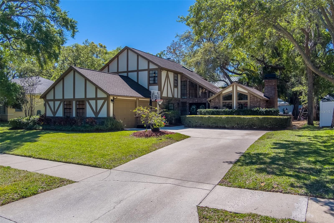

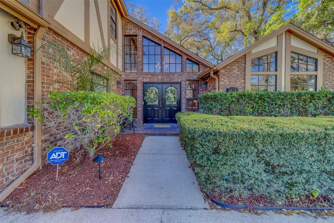
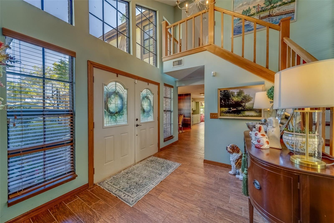
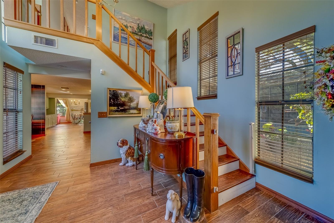
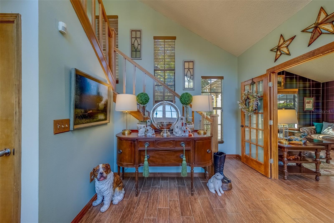

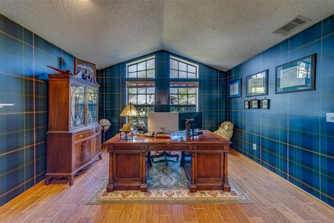
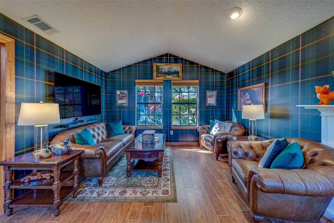
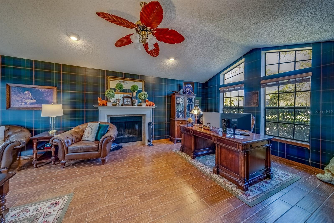
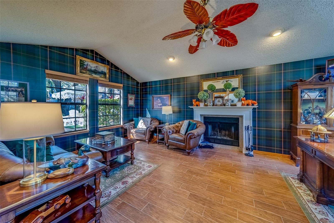
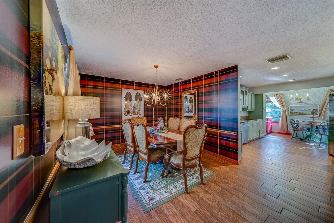
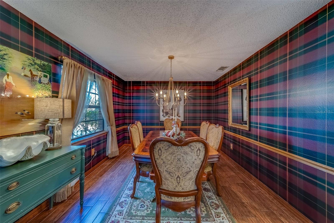
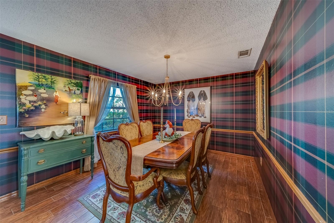
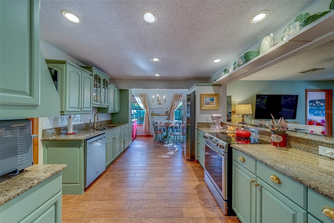
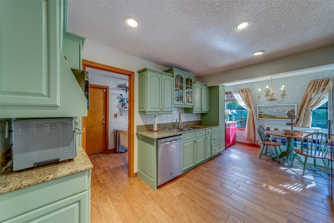
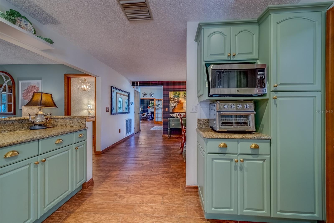
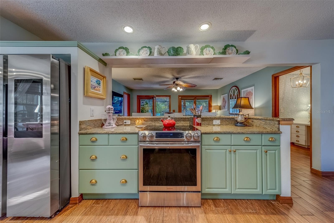

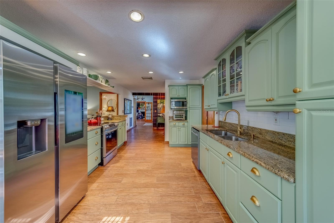
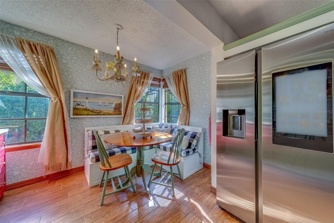
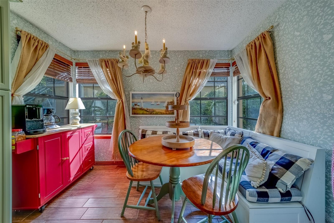

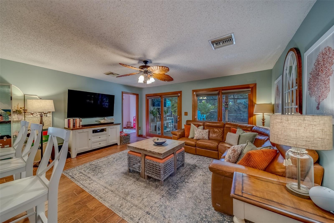
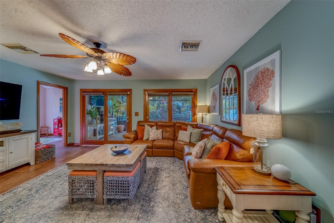
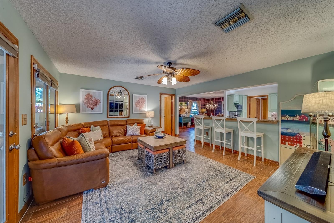
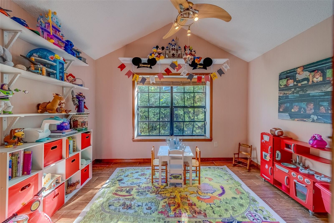

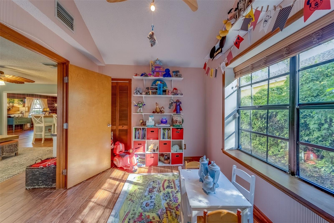
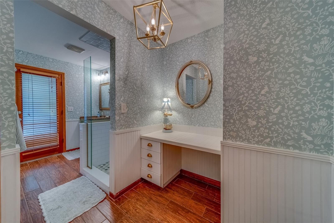
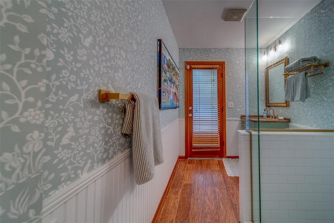
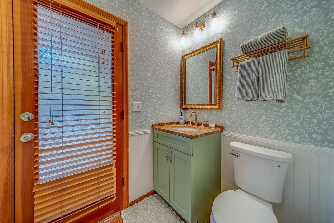
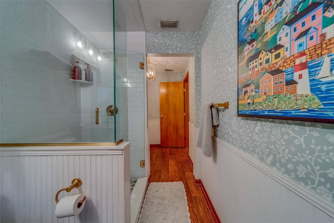
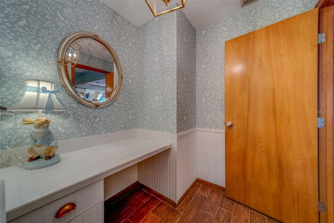
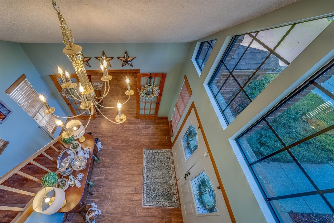
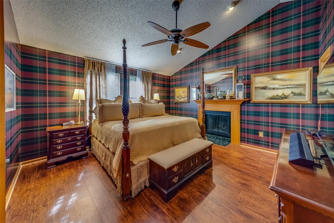
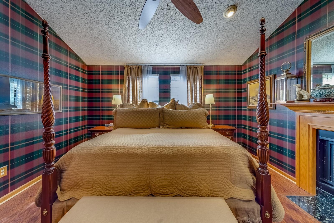
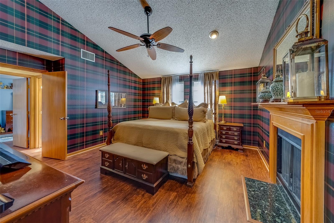
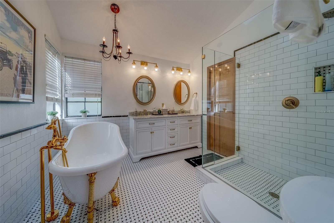
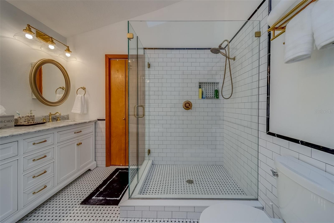
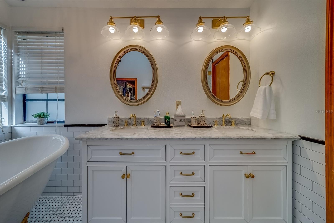
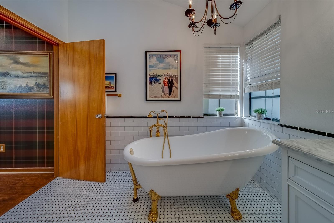
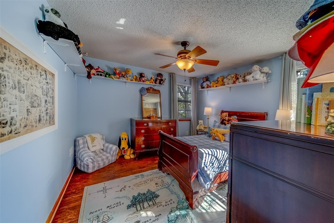
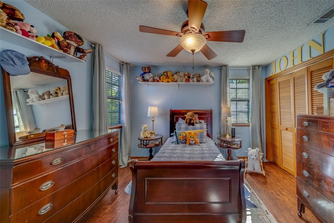
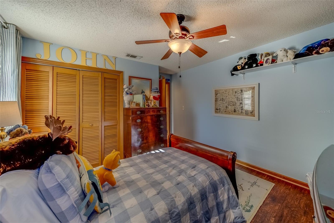
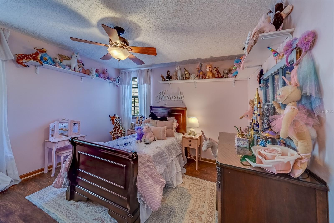
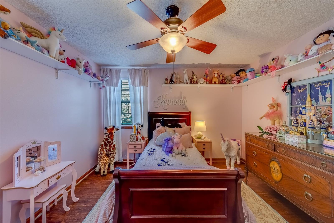
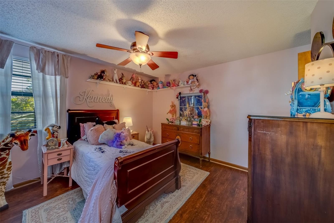
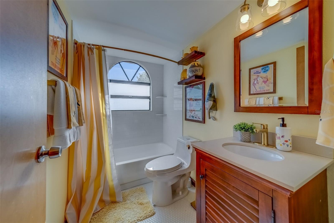
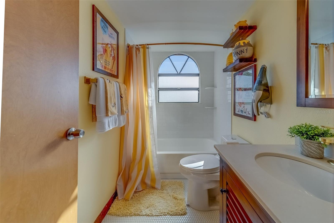
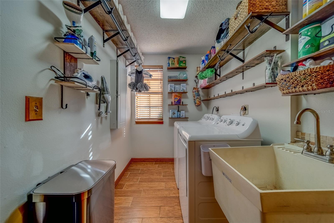
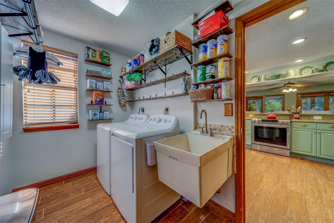
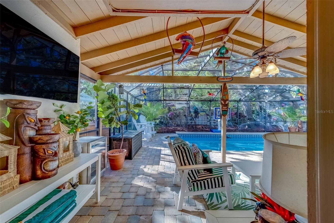
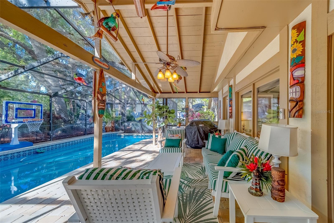
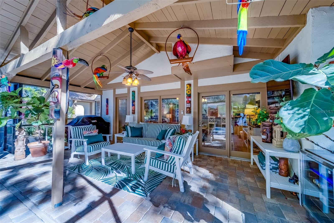
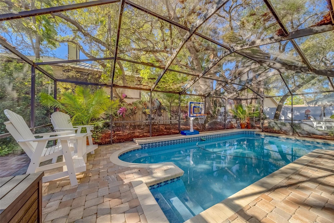
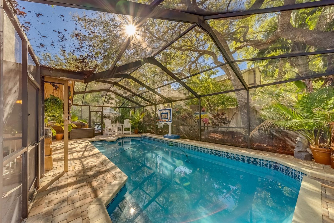
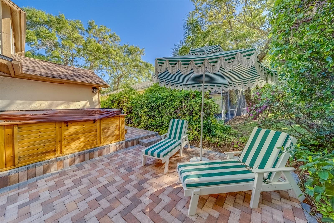
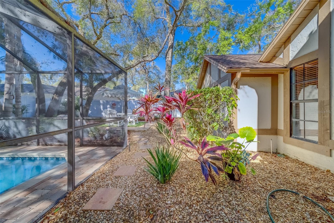
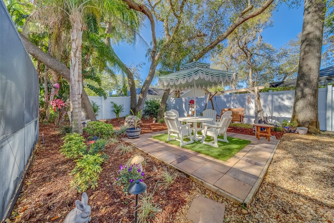
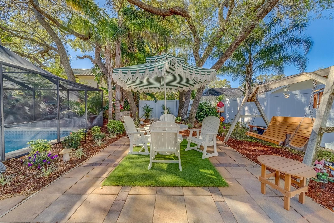
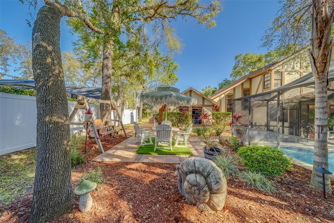
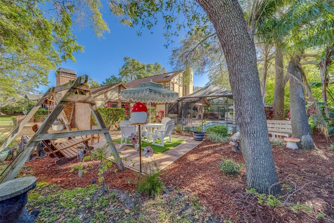
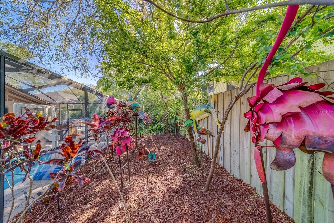
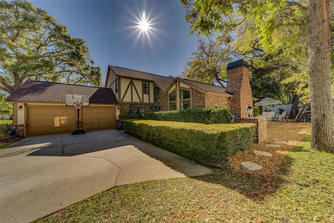
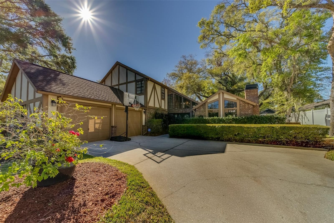
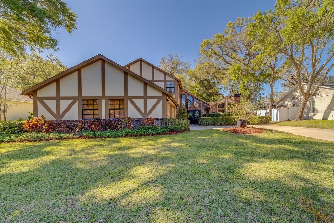
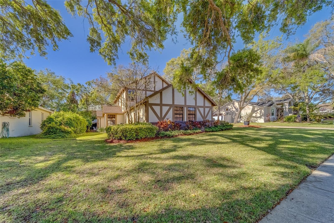
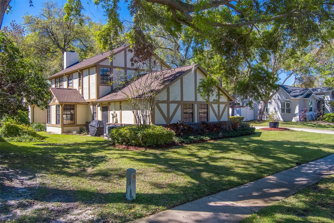
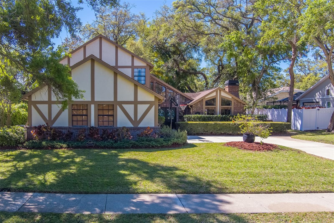
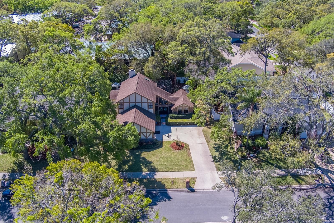
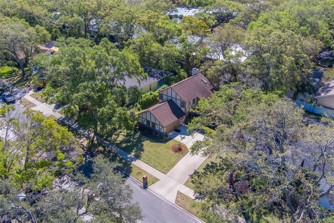
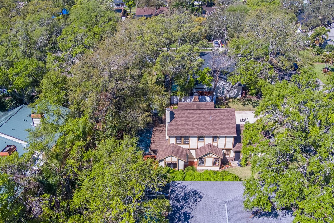
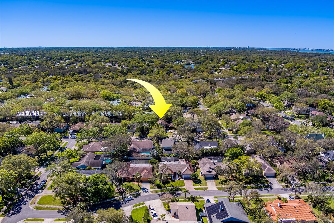
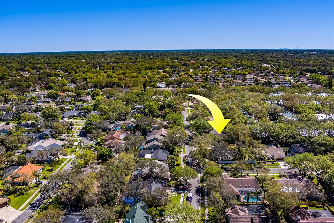
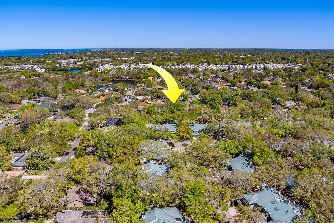
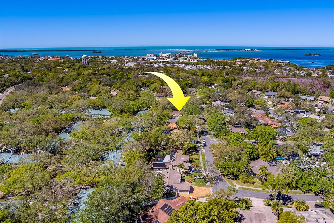
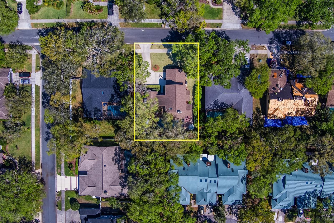
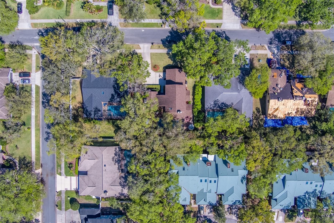


- MLS#: TB8364366 ( Residential )
- Street Address: 1439 Wetherington Way
- Viewed: 10
- Price: $849,000
- Price sqft: $299
- Waterfront: No
- Year Built: 1987
- Bldg sqft: 2838
- Bedrooms: 4
- Total Baths: 3
- Full Baths: 3
- Garage / Parking Spaces: 2
- Days On Market: 34
- Additional Information
- Geolocation: 28.052 / -82.77
- County: PINELLAS
- City: PALM HARBOR
- Zipcode: 34683
- Subdivision: Country Woods
- Elementary School: San Jose
- Middle School: Palm Harbor
- High School: Dunedin
- Provided by: CHARLES RUTENBERG REALTY INC
- Contact: Lance Willard LLC
- 727-538-9200

- DMCA Notice
-
DescriptionLocation... Location.... Location..... A true country woods gem! Luxury and high end finishes abound in this exquisite two story tudor style home in the highly desirable country woods community in palm harbor. Centrally located less than five minutes from dunedin causeway, honeymoon/caladesi island beach, downtown dunedin, ozona, downtown palm harbor, pinellas trail and so much more. High & dry, no flood zone! Tastefully renovated in 2022, this home boasts 4 bedrooms and 3 full baths. Two newer ac units. Roof installed in2018. Walk into an open and bright entryway with vaulted ceilings and grand staircase. First floor features gorgeous formal living room complete with regal wood burning fireplace. Completely updated downstairs full bath with pool access. Bright, beautiful kitchen with eat in dining area and bar seating. Separate formal dining room. Bonus downstairs flex space currently used as a children's playroom can be perfect for a study or can be used as the fourth bedroom. Spacious family room overlooks a truly stunning outdoor oasis!! Complete with oversized, sparkling pool, recently refinished with pebble tech coating. Surrounded by elegant brick pavers. Separate jetted spa conveys! Multiple outdoor seating areas abound in this tropical backyard paradise! Second floor features elegant master bedroom with vaulted ceilings, walk in closet, and an additional cozy, wood burning fireplace. Master features ensuite bathroom fit for a royal couple! Two additional spacious bedrooms located upstairs with an additional shared full bath. Oversized, epoxy floor two car garage with large above garage attic space. Large closets with plenty of storage! All you have to do is bring your bags, and step into your dream home today!!!
All
Similar
Features
Appliances
- Dishwasher
- Electric Water Heater
- Microwave
- Range
- Refrigerator
Home Owners Association Fee
- 360.00
Association Name
- Country Woods HOA of Dunedin
- Inc
Association Phone
- 727-726-8000 Ext
Carport Spaces
- 0.00
Close Date
- 0000-00-00
Cooling
- Central Air
Country
- US
Covered Spaces
- 0.00
Exterior Features
- French Doors
- Lighting
- Sidewalk
Fencing
- Vinyl
Flooring
- Tile
- Vinyl
Furnished
- Unfurnished
Garage Spaces
- 2.00
Heating
- Central
- Electric
High School
- Dunedin High-PN
Insurance Expense
- 0.00
Interior Features
- Cathedral Ceiling(s)
- Ceiling Fans(s)
- Eat-in Kitchen
- High Ceilings
- Kitchen/Family Room Combo
- Open Floorplan
- PrimaryBedroom Upstairs
- Solid Wood Cabinets
- Split Bedroom
- Stone Counters
- Thermostat
- Walk-In Closet(s)
Legal Description
- COUNTRY WOODS LOT 96
Levels
- Two
Living Area
- 2286.00
Lot Features
- Cleared
- In County
- Landscaped
- Near Golf Course
- Near Marina
- Near Public Transit
- Private
- Sidewalk
- Paved
Middle School
- Palm Harbor Middle-PN
Area Major
- 34683 - Palm Harbor
Net Operating Income
- 0.00
Occupant Type
- Owner
Open Parking Spaces
- 0.00
Other Expense
- 0.00
Parcel Number
- 14-28-15-18628-000-0960
Parking Features
- Driveway
- Garage Door Opener
- Garage Faces Side
- Golf Cart Parking
- Ground Level
- Guest
- Oversized
Pets Allowed
- Yes
Pool Features
- Gunite
- In Ground
Property Condition
- Completed
Property Type
- Residential
Roof
- Shingle
School Elementary
- San Jose Elementary-PN
Sewer
- Public Sewer
Style
- Craftsman
- Florida
Tax Year
- 2024
Township
- 28
Utilities
- Cable Available
- Electricity Available
- Sewer Available
- Water Available
View
- Pool
- Trees/Woods
Views
- 10
Virtual Tour Url
- https://www.zillow.com/view-imx/4ab6ca02-370c-42e4-ab06-ccbbf7d0585a?setAttribution=mls&wl=true&initialViewType=pano&utm_source=dashboard
Water Source
- Public
Year Built
- 1987
Listing Data ©2025 Greater Fort Lauderdale REALTORS®
Listings provided courtesy of The Hernando County Association of Realtors MLS.
Listing Data ©2025 REALTOR® Association of Citrus County
Listing Data ©2025 Royal Palm Coast Realtor® Association
The information provided by this website is for the personal, non-commercial use of consumers and may not be used for any purpose other than to identify prospective properties consumers may be interested in purchasing.Display of MLS data is usually deemed reliable but is NOT guaranteed accurate.
Datafeed Last updated on April 25, 2025 @ 12:00 am
©2006-2025 brokerIDXsites.com - https://brokerIDXsites.com
Sign Up Now for Free!X
Call Direct: Brokerage Office: Mobile: 352.573.8561
Registration Benefits:
- New Listings & Price Reduction Updates sent directly to your email
- Create Your Own Property Search saved for your return visit.
- "Like" Listings and Create a Favorites List
* NOTICE: By creating your free profile, you authorize us to send you periodic emails about new listings that match your saved searches and related real estate information.If you provide your telephone number, you are giving us permission to call you in response to this request, even if this phone number is in the State and/or National Do Not Call Registry.
Already have an account? Login to your account.


