
- Team Crouse
- Tropic Shores Realty
- "Always striving to exceed your expectations"
- Mobile: 352.573.8561
- 352.573.8561
- teamcrouse2014@gmail.com
Contact Mary M. Crouse
Schedule A Showing
Request more information
- Home
- Property Search
- Search results
- 818 Edgehill Drive, PALM HARBOR, FL 34684
Property Photos
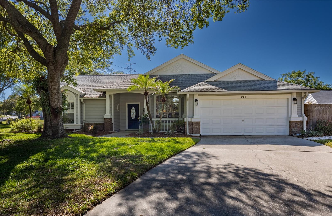

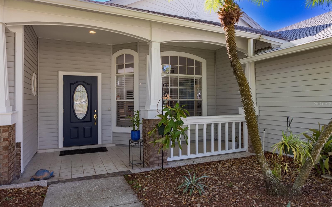
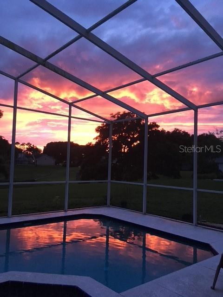
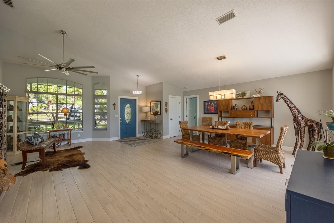
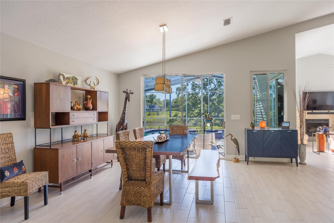
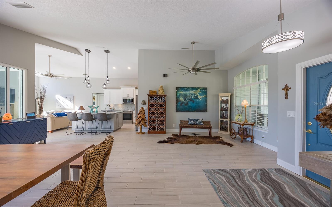
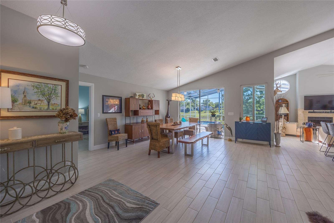
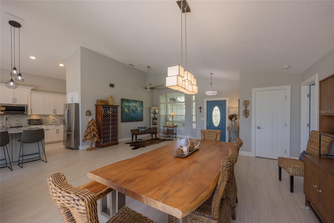
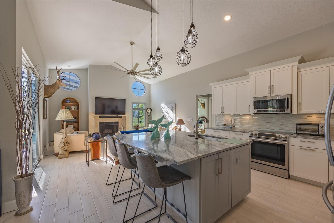
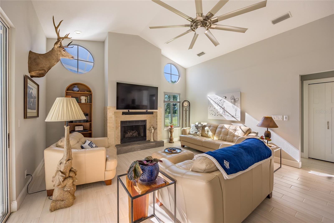
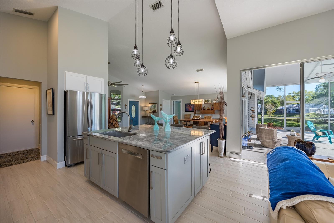
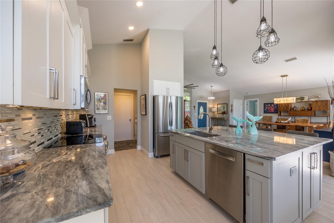
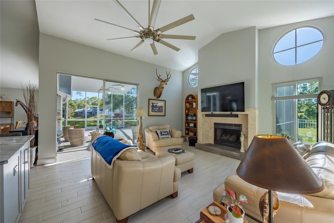
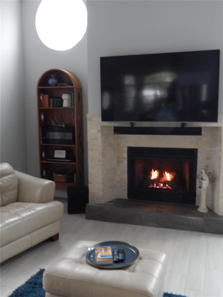
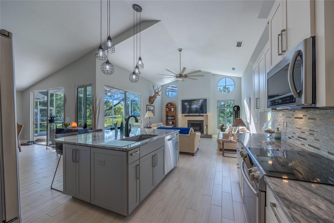
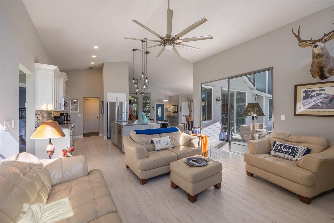
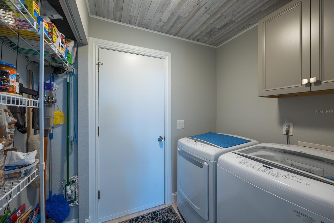
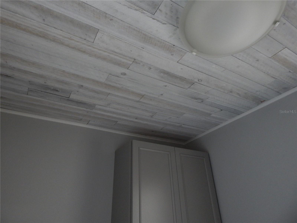
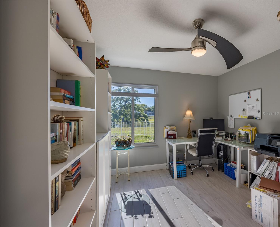
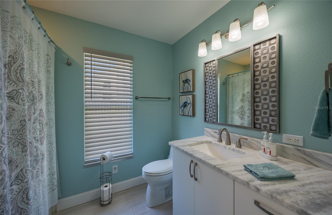
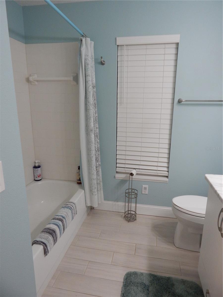
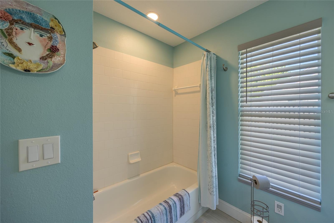
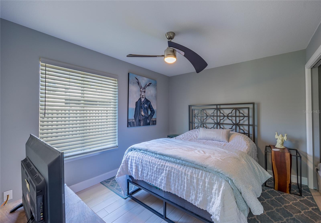
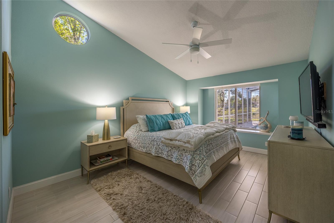
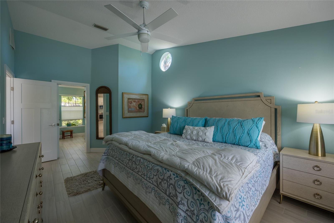
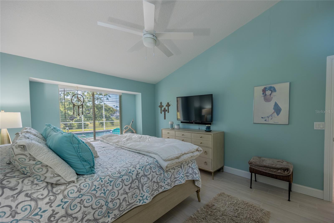
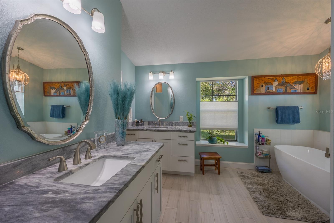
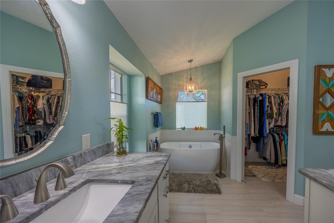
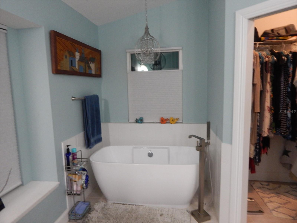
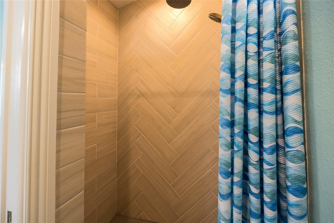
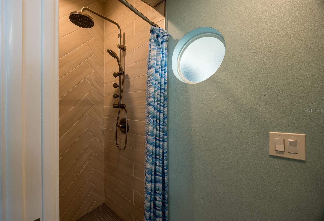
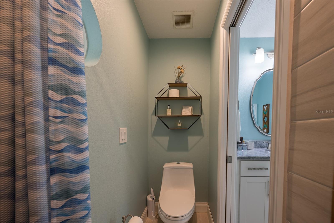
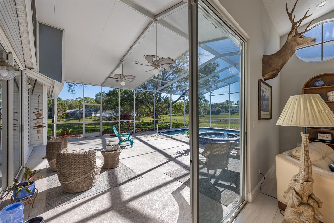
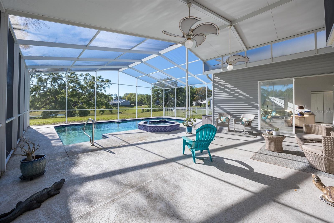
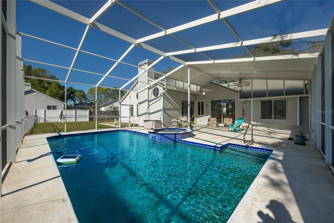
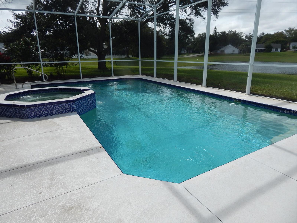
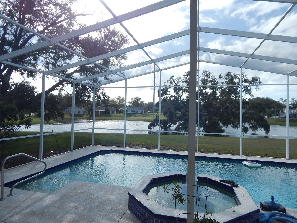
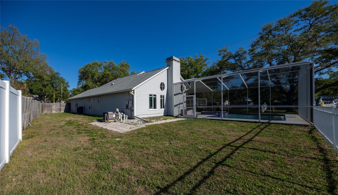
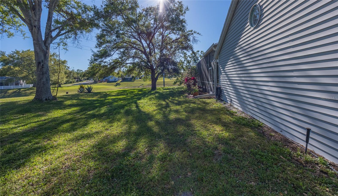
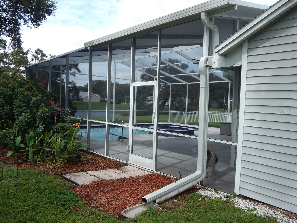
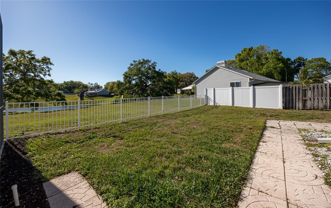
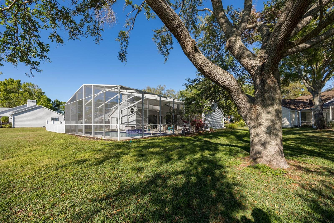
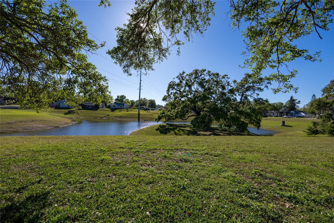
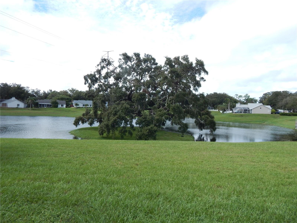
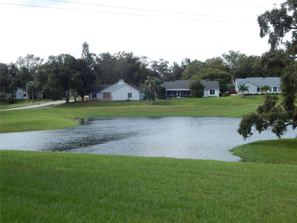
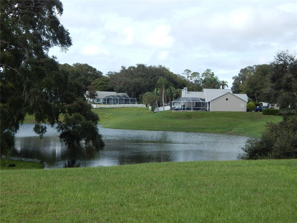
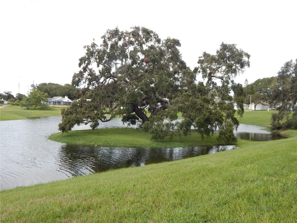
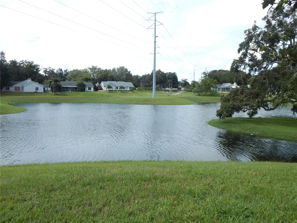
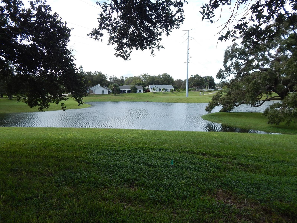
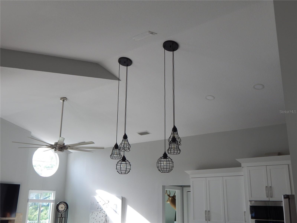
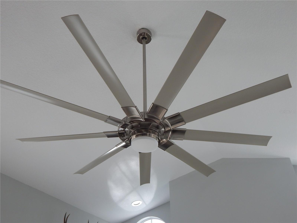
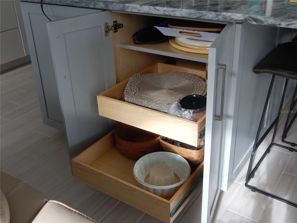
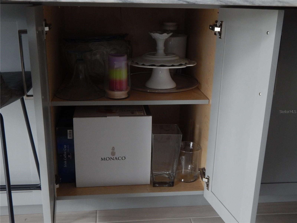
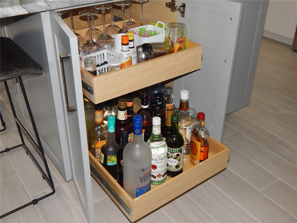
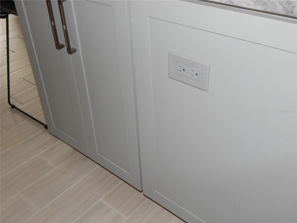
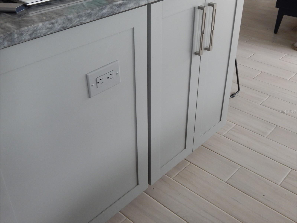
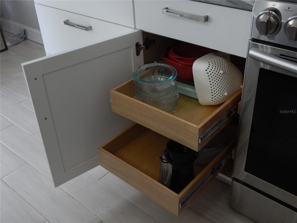
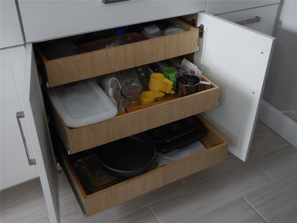
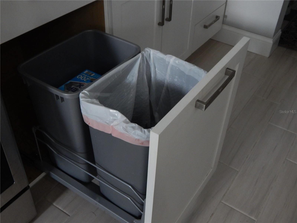
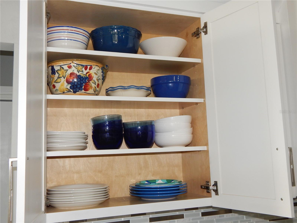
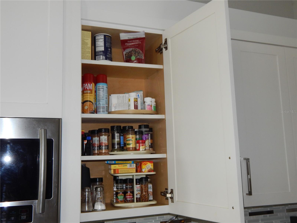
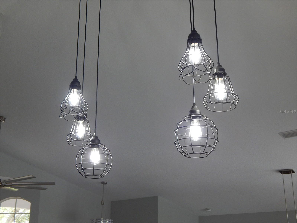
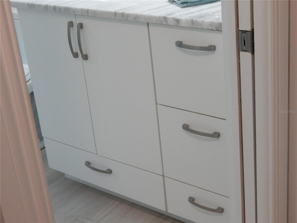
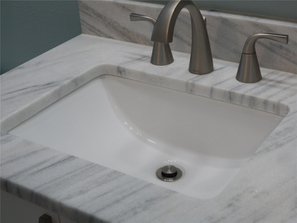
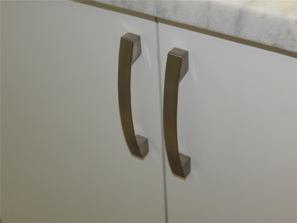
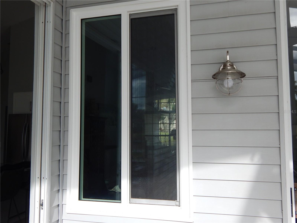
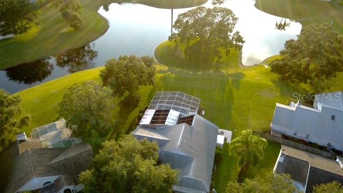
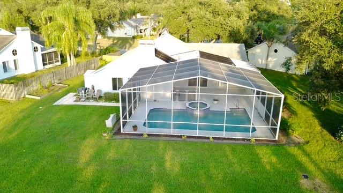
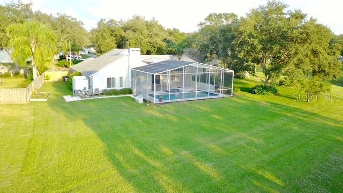
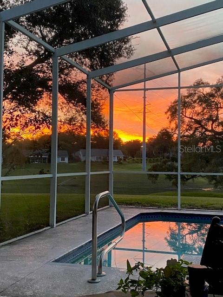
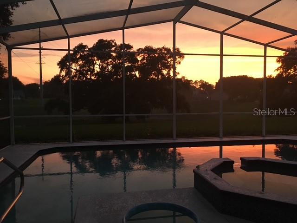
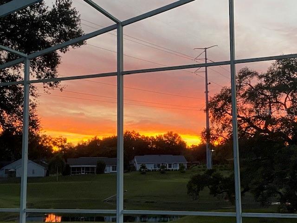
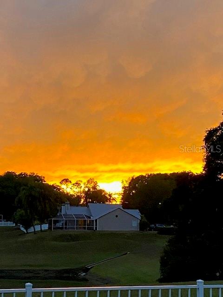
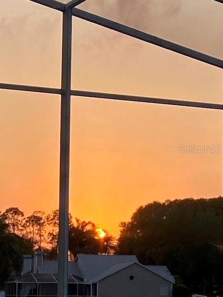
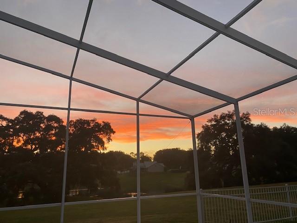
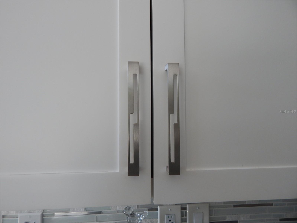
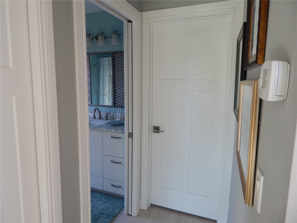
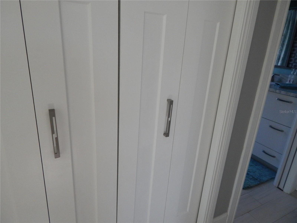
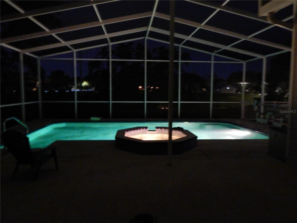
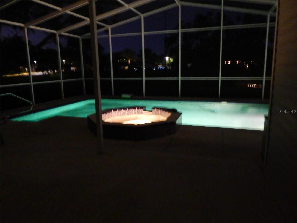
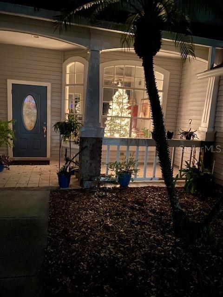
- MLS#: TB8364237 ( Residential )
- Street Address: 818 Edgehill Drive
- Viewed: 53
- Price: $634,000
- Price sqft: $229
- Waterfront: No
- Year Built: 1991
- Bldg sqft: 2774
- Bedrooms: 3
- Total Baths: 2
- Full Baths: 2
- Garage / Parking Spaces: 2
- Days On Market: 11
- Additional Information
- Geolocation: 28.0553 / -82.7295
- County: PINELLAS
- City: PALM HARBOR
- Zipcode: 34684
- Subdivision: Deep Spring
- Elementary School: Lake St George Elementary PN
- Middle School: Palm Harbor Middle PN
- High School: Countryside High PN
- Provided by: CHARLES RUTENBERG REALTY INC
- Contact: Rebecca Meeker
- 727-538-9200

- DMCA Notice
-
DescriptionThis home has it all! It boasts the best & biggest lot in deep spring! No rear neighbors other than wildlife at the pond! Watch your kiddos play at the custom playground across the open area! The hoa allows rv's/boats behind the privacy fences! This lot is huge! The sprinkler system has 48+ heads & 8 zones! Room to build a 4th bdrm & bath! Add a swingset! Add a firepit/patio and watch the gorgeous sunsets!! This home was gutted and updated in 2018/2019! New stainless appliances! The bosch dishwasher is one of the quietness ones made! Beautiful 24" ceramic tile throughout this home! Totally new chef's kitchen has a full slab of granite on the island alone! These are custom made cabinets all with tray pull outs/soft close and 4 shelf top cabinets! Touch kitchen faucet w/life time warranty! Undercounter lighting! 36" comfort height custom vanities in the bathrooms! Master has granite & hall bath has quartz!! New high kohler & jacuzzi toilets! Moen faucets! Special designer master shower faucet & tub filler! All vanities & kitchen cabinets has special designer hardware! All lighting has led bulbs! Designer lighting throughout! The beautiful gas fireplace has a remote starter! Built in nightlights! Magnetic door stops for when you open your doors & windows in the nice weather! Dusk to dawn coach lights on the garage! New pull down stairs leading to the floored attic storage over the garage! Home was just painted! 2014 roof w/30# shingles to provide longlasting durability & with stand up to 130 mph winds! Newer gutters with gutter guards! 2014 high efficiency 3. 5 ton heat pump! Newer water heater! Feel secure as your children walk across the street to school or drive them over in your golf cart!! This home is a perfect location! Just a short drive to wherever you need to go! 20 min to either airports! Convenient to grocery stores, shopping, restaurants & hospitals! Perfectly between safety harbor, clearwater, dunedin & tarpon springs! You won't be disappointed!! View this home today and watch the gorgeous sunsets tomorrow!
All
Similar
Features
Appliances
- Convection Oven
- Cooktop
- Dishwasher
- Disposal
- Dryer
- Electric Water Heater
- Exhaust Fan
- Ice Maker
- Microwave
- Refrigerator
- Touchless Faucet
- Washer
Association Amenities
- Playground
Home Owners Association Fee
- 195.00
Home Owners Association Fee Includes
- Common Area Taxes
- Escrow Reserves Fund
- Maintenance Grounds
- Management
Association Name
- REAL MANAGE - MELISSA HOWELL
Association Phone
- 866-473-2573
Carport Spaces
- 0.00
Close Date
- 0000-00-00
Cooling
- Central Air
Country
- US
Covered Spaces
- 0.00
Exterior Features
- Irrigation System
- Rain Gutters
- Sidewalk
- Sliding Doors
Flooring
- Ceramic Tile
Garage Spaces
- 2.00
Heating
- Electric
- Propane
High School
- Countryside High-PN
Insurance Expense
- 0.00
Interior Features
- Cathedral Ceiling(s)
- Ceiling Fans(s)
- High Ceilings
- Open Floorplan
- Solid Wood Cabinets
- Split Bedroom
- Stone Counters
- Vaulted Ceiling(s)
- Walk-In Closet(s)
- Window Treatments
Legal Description
- DEEP SPRING LOT 38 (SEE N17-28-16)
Levels
- One
Living Area
- 1762.00
Lot Features
- Oversized Lot
- Sidewalk
- Paved
Middle School
- Palm Harbor Middle-PN
Area Major
- 34684 - Palm Harbor
Net Operating Income
- 0.00
Occupant Type
- Owner
Open Parking Spaces
- 0.00
Other Expense
- 0.00
Parcel Number
- 18-28-16-20684-000-0380
Pets Allowed
- Yes
Pool Features
- Gunite
- Heated
- In Ground
- Lighting
- Salt Water
- Screen Enclosure
Possession
- Close Of Escrow
Property Type
- Residential
Roof
- Shingle
School Elementary
- Lake St George Elementary-PN
Sewer
- Public Sewer
Style
- Ranch
Tax Year
- 2024
Township
- 28
Utilities
- Cable Connected
- Electricity Connected
- Propane
- Sewer Connected
- Street Lights
- Water Connected
View
- Park/Greenbelt
- Trees/Woods
- Water
Views
- 53
Virtual Tour Url
- https://www.propertypanorama.com/instaview/stellar/TB8364237
Water Source
- Public
Year Built
- 1991
Zoning Code
- RPD-5
Listing Data ©2025 Greater Fort Lauderdale REALTORS®
Listings provided courtesy of The Hernando County Association of Realtors MLS.
Listing Data ©2025 REALTOR® Association of Citrus County
Listing Data ©2025 Royal Palm Coast Realtor® Association
The information provided by this website is for the personal, non-commercial use of consumers and may not be used for any purpose other than to identify prospective properties consumers may be interested in purchasing.Display of MLS data is usually deemed reliable but is NOT guaranteed accurate.
Datafeed Last updated on April 4, 2025 @ 12:00 am
©2006-2025 brokerIDXsites.com - https://brokerIDXsites.com
Sign Up Now for Free!X
Call Direct: Brokerage Office: Mobile: 352.573.8561
Registration Benefits:
- New Listings & Price Reduction Updates sent directly to your email
- Create Your Own Property Search saved for your return visit.
- "Like" Listings and Create a Favorites List
* NOTICE: By creating your free profile, you authorize us to send you periodic emails about new listings that match your saved searches and related real estate information.If you provide your telephone number, you are giving us permission to call you in response to this request, even if this phone number is in the State and/or National Do Not Call Registry.
Already have an account? Login to your account.


