
- Team Crouse
- Tropic Shores Realty
- "Always striving to exceed your expectations"
- Mobile: 352.573.8561
- 352.573.8561
- teamcrouse2014@gmail.com
Contact Mary M. Crouse
Schedule A Showing
Request more information
- Home
- Property Search
- Search results
- 6680 67th Way N, PINELLAS PARK, FL 33781
Property Photos
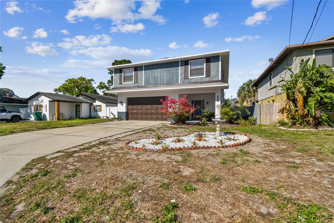

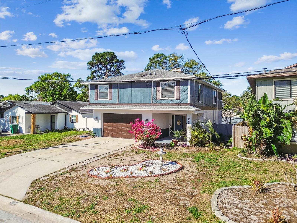
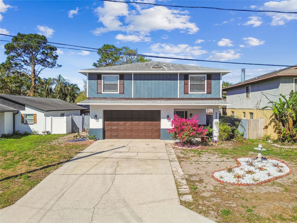
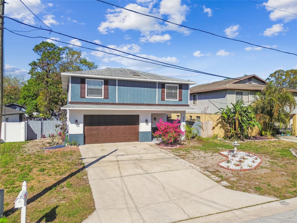
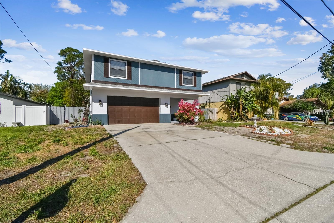
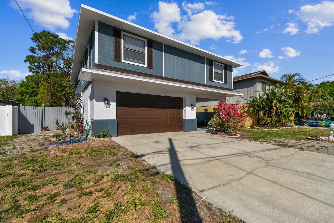
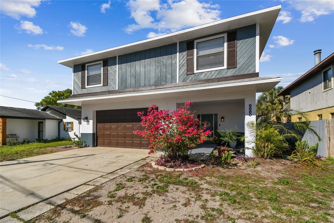
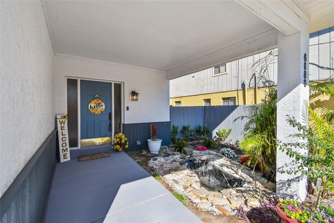
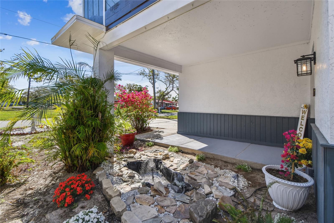
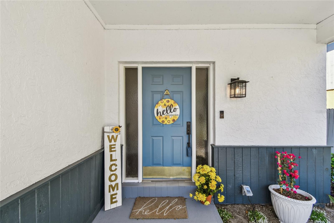
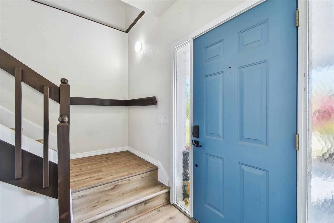
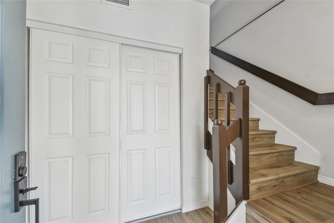
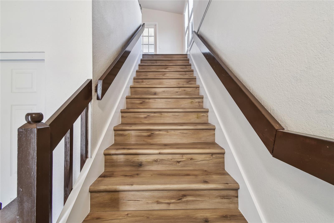
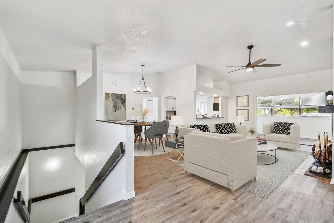
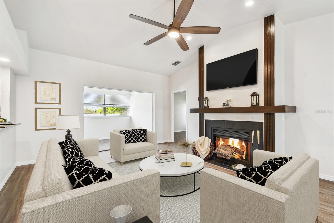
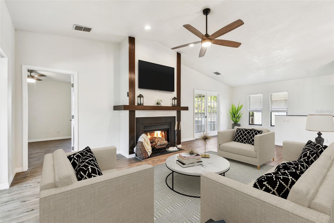
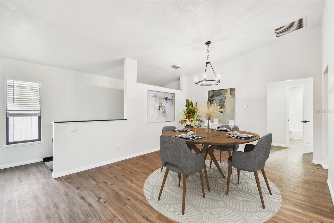
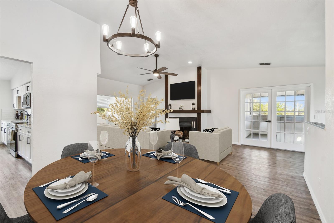
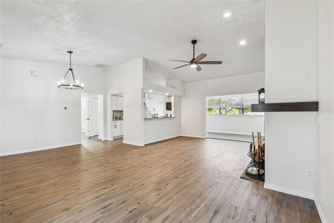
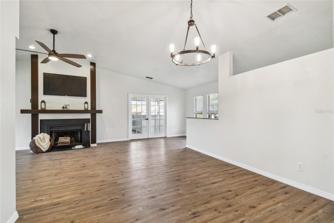
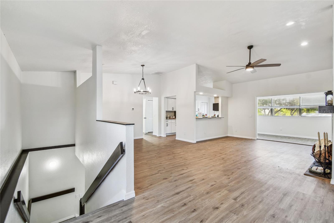
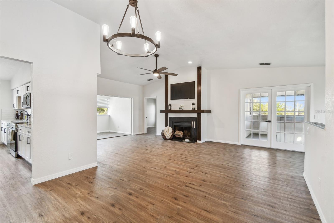
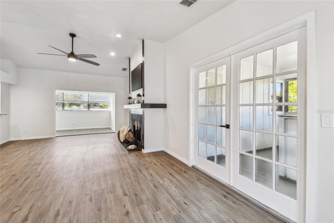
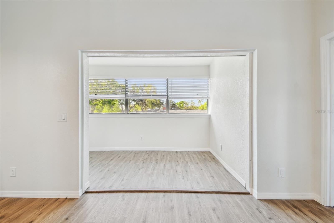
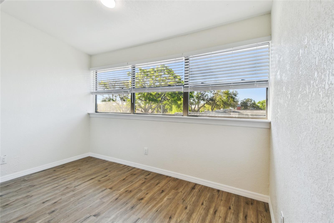
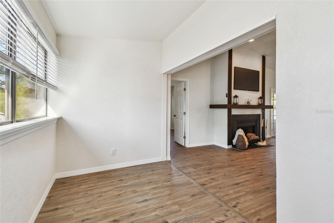
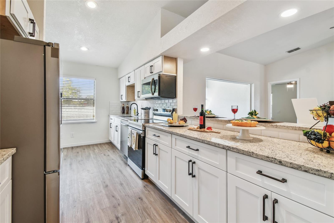
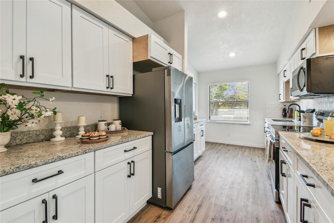
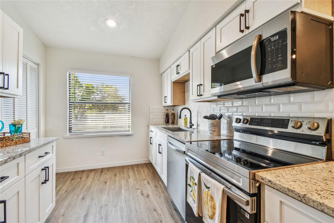
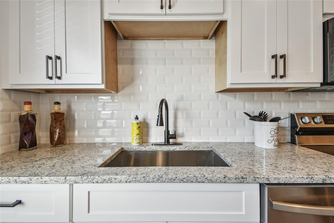
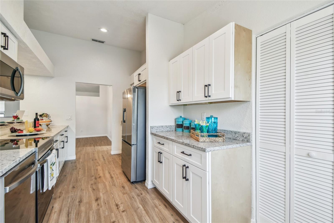
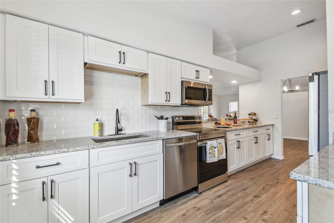
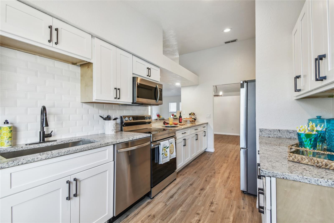
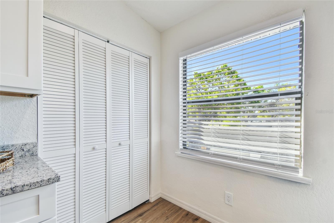
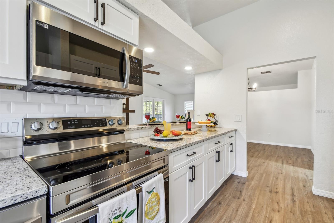
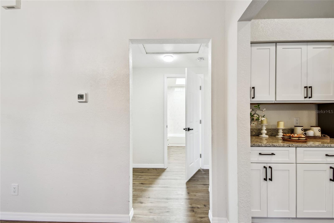
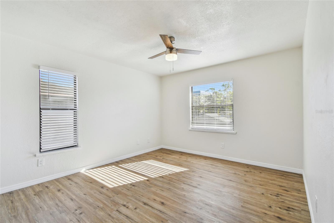
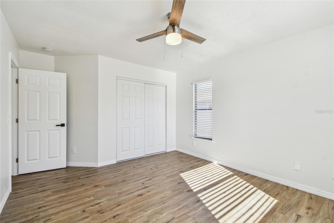
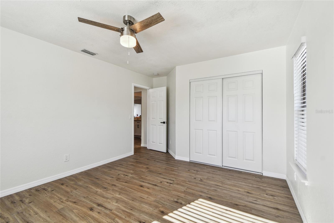
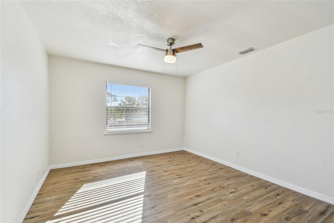
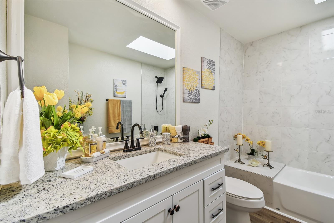
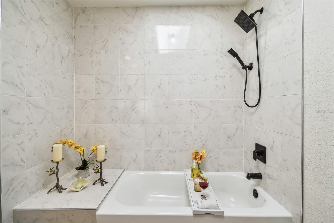
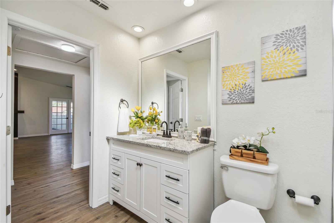
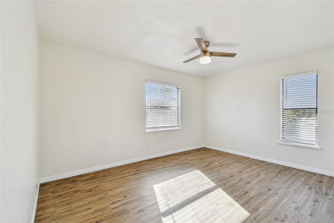
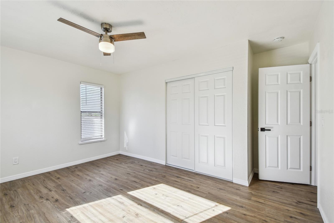
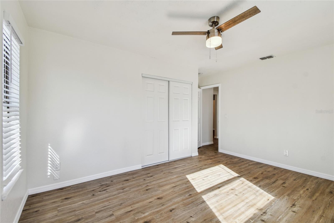
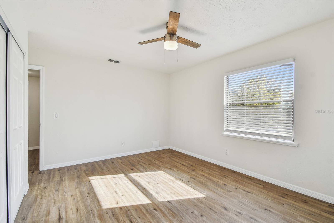
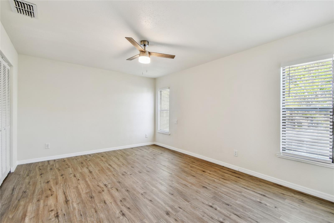
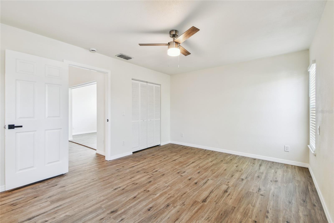
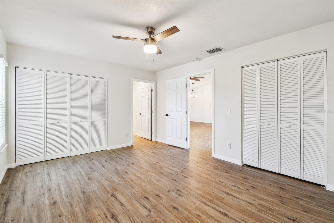
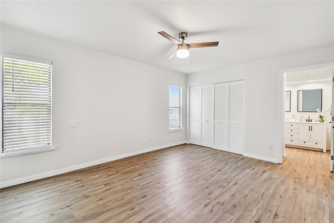
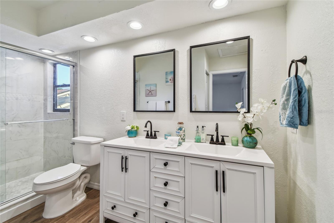
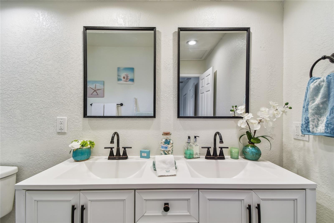
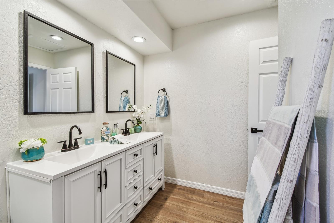
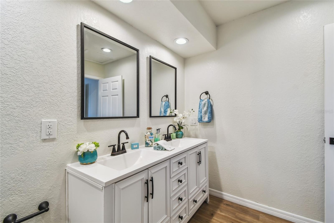
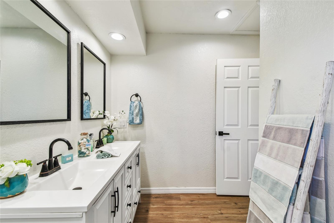
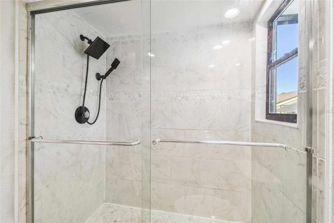
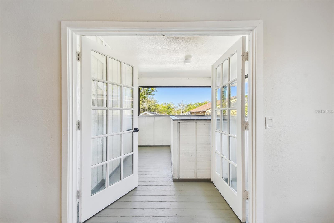
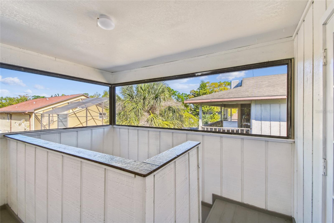
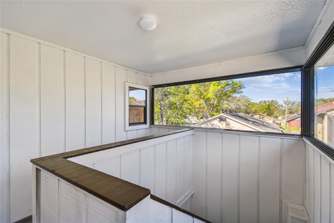
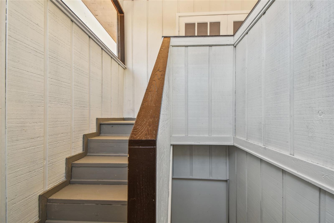
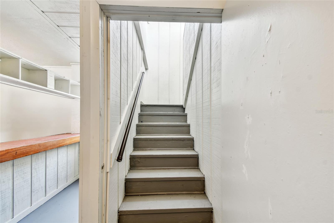
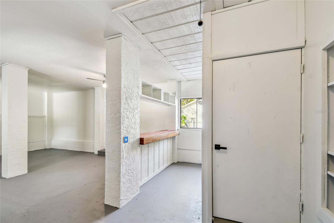
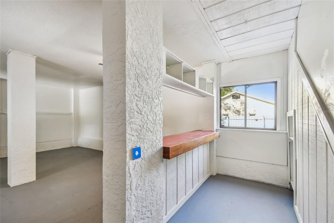
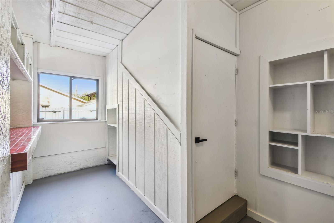
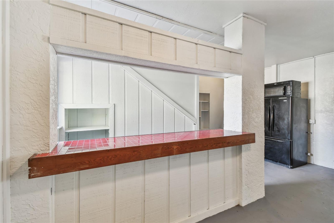
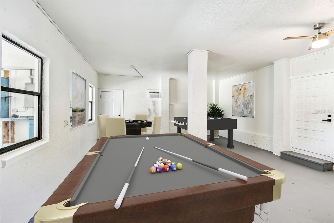
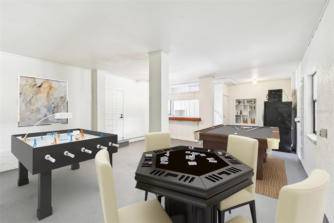
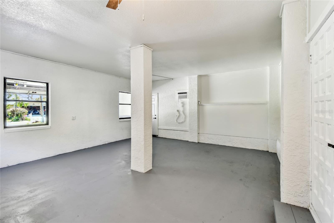
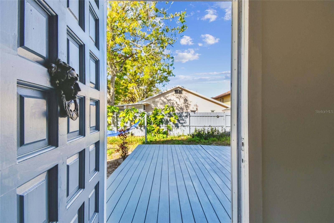
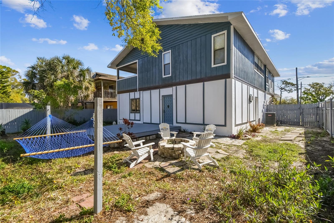
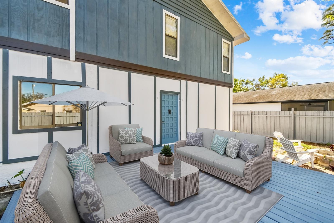
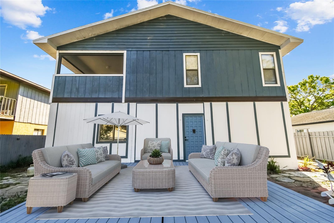
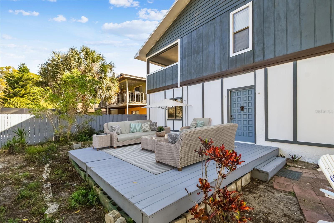
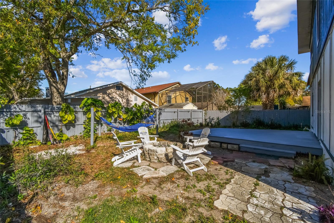
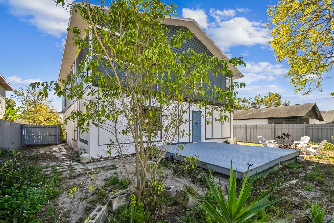
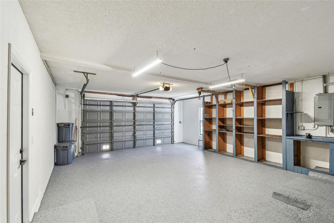
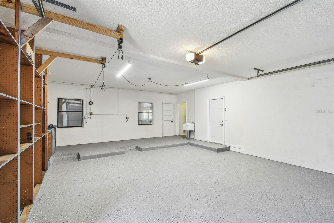
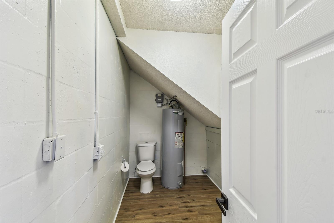
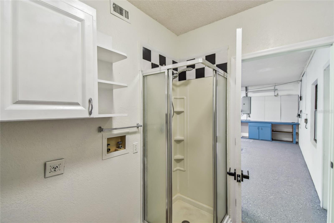
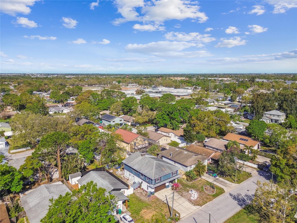
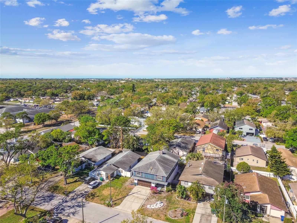
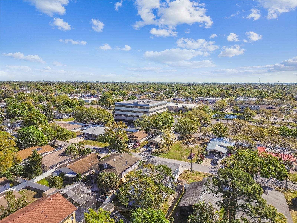
- MLS#: TB8364130 ( Residential )
- Street Address: 6680 67th Way N
- Viewed: 70
- Price: $499,999
- Price sqft: $143
- Waterfront: No
- Year Built: 1986
- Bldg sqft: 3500
- Bedrooms: 3
- Total Baths: 3
- Full Baths: 2
- 1/2 Baths: 1
- Garage / Parking Spaces: 2
- Days On Market: 87
- Additional Information
- Geolocation: 27.8327 / -82.7312
- County: PINELLAS
- City: PINELLAS PARK
- Zipcode: 33781
- Subdivision: Alston Park
- Provided by: FLORIDA HOMES RLTY & MORTGAGE
- Contact: Lolita Rogacheva
- 904-996-9115

- DMCA Notice
-
DescriptionOne or more photo(s) has been virtually staged. Welcome to your dream retreatwhere thoughtful design, modern updates, and a truly special neighborhood come together to create the perfect place to call home. This beautifully renovated 3 bedroom, 2.5 bathroom two story residence offers the ideal blend of comfort, style, and functionality. Step inside to discover an expansive open concept layout with a desirable split floor planideal for both lively gatherings and peaceful moments of privacy. The fully updated kitchen is a showstopper, featuring sleek granite countertops, brand new stainless steel appliances, and custom cabinetry that seamlessly balances form and function. Recent upgrades include all new interior doors, fresh interior and exterior paint, and a fully updated electrical system for added comfort and peace of mind. Just off the main living area, a cozy den or office provides the perfect space for working remotely or relaxing with a good book. Downstairs also features a large bonus/game room complete with a built in bar and a hidden roomideal for a wine cellar, home gym, or media lounge. Step outside and enjoy the oversized backyard, perfect for entertaining, relaxing, or simply soaking in the Florida sunshine. Additional features include an oversized two car garage with a brand new motorized opener, a dedicated laundry/utility room with an extra half bath, premium water resistant vinyl wood look flooring throughout, stylish ceiling fans, updated light fixtures, and a charming wood burning fireplace that adds a warm, inviting touch. But what truly sets this home apart is the neighborhood itself. Tucked away on a quiet street in one of Pinellas Parks friendliest communities, this is the kind of place where neighbors know each other by name, greet each other with a smile, and genuinely care. Its a family oriented area where community ties run strongan ideal setting for anyone seeking not just a house, but a place to belong. Located just minutes from everyday conveniences like Target, Publix, Walmart, and The Shoppes at Park Place, this home also offers quick access to US 19 and Park Blvd, making commuting a breeze. The world famous Gulf Coast beaches, including Madeira Beach and Redington Shores, are only a 1520 minute drive awayperfect for weekend escapes or sunset strolls. And for those who love the culture, dining, and nightlife of the city, vibrant Downtown St. Petersburg is equally close, offering waterfront parks, museums, live music, and so much more. This home offers the best of both worlds: peaceful suburban charm with easy access to everything the Tampa Bay area has to offer.
All
Similar
Features
Appliances
- Convection Oven
- Dishwasher
- Disposal
- Electric Water Heater
- Microwave
- Range
- Refrigerator
Home Owners Association Fee
- 0.00
Carport Spaces
- 0.00
Close Date
- 0000-00-00
Cooling
- Central Air
Country
- US
Covered Spaces
- 0.00
Exterior Features
- Private Mailbox
Flooring
- Laminate
Garage Spaces
- 2.00
Heating
- Central
- Electric
Insurance Expense
- 0.00
Interior Features
- Ceiling Fans(s)
- Kitchen/Family Room Combo
- Living Room/Dining Room Combo
- Open Floorplan
- Solid Surface Counters
- Solid Wood Cabinets
- Split Bedroom
- Thermostat
Legal Description
- ALSTON PARK BLK B
- LOT 7 & N 5 FT OF LOT 8
Levels
- Two
Living Area
- 1905.00
Area Major
- 33781 - Pinellas Park
Net Operating Income
- 0.00
Occupant Type
- Owner
Open Parking Spaces
- 0.00
Other Expense
- 0.00
Parcel Number
- 31-30-16-00828-002-0070
Property Type
- Residential
Roof
- Shingle
Sewer
- Public Sewer
Tax Year
- 2024
Township
- 30
Utilities
- Cable Available
- Electricity Available
- Electricity Connected
- Public
- Sewer Available
- Sewer Connected
- Water Available
- Water Connected
Views
- 70
Virtual Tour Url
- https://www.propertypanorama.com/instaview/stellar/TB8364130
Water Source
- Public
Year Built
- 1986
Zoning Code
- R-4
Listing Data ©2025 Greater Fort Lauderdale REALTORS®
Listings provided courtesy of The Hernando County Association of Realtors MLS.
Listing Data ©2025 REALTOR® Association of Citrus County
Listing Data ©2025 Royal Palm Coast Realtor® Association
The information provided by this website is for the personal, non-commercial use of consumers and may not be used for any purpose other than to identify prospective properties consumers may be interested in purchasing.Display of MLS data is usually deemed reliable but is NOT guaranteed accurate.
Datafeed Last updated on June 15, 2025 @ 12:00 am
©2006-2025 brokerIDXsites.com - https://brokerIDXsites.com
Sign Up Now for Free!X
Call Direct: Brokerage Office: Mobile: 352.573.8561
Registration Benefits:
- New Listings & Price Reduction Updates sent directly to your email
- Create Your Own Property Search saved for your return visit.
- "Like" Listings and Create a Favorites List
* NOTICE: By creating your free profile, you authorize us to send you periodic emails about new listings that match your saved searches and related real estate information.If you provide your telephone number, you are giving us permission to call you in response to this request, even if this phone number is in the State and/or National Do Not Call Registry.
Already have an account? Login to your account.


