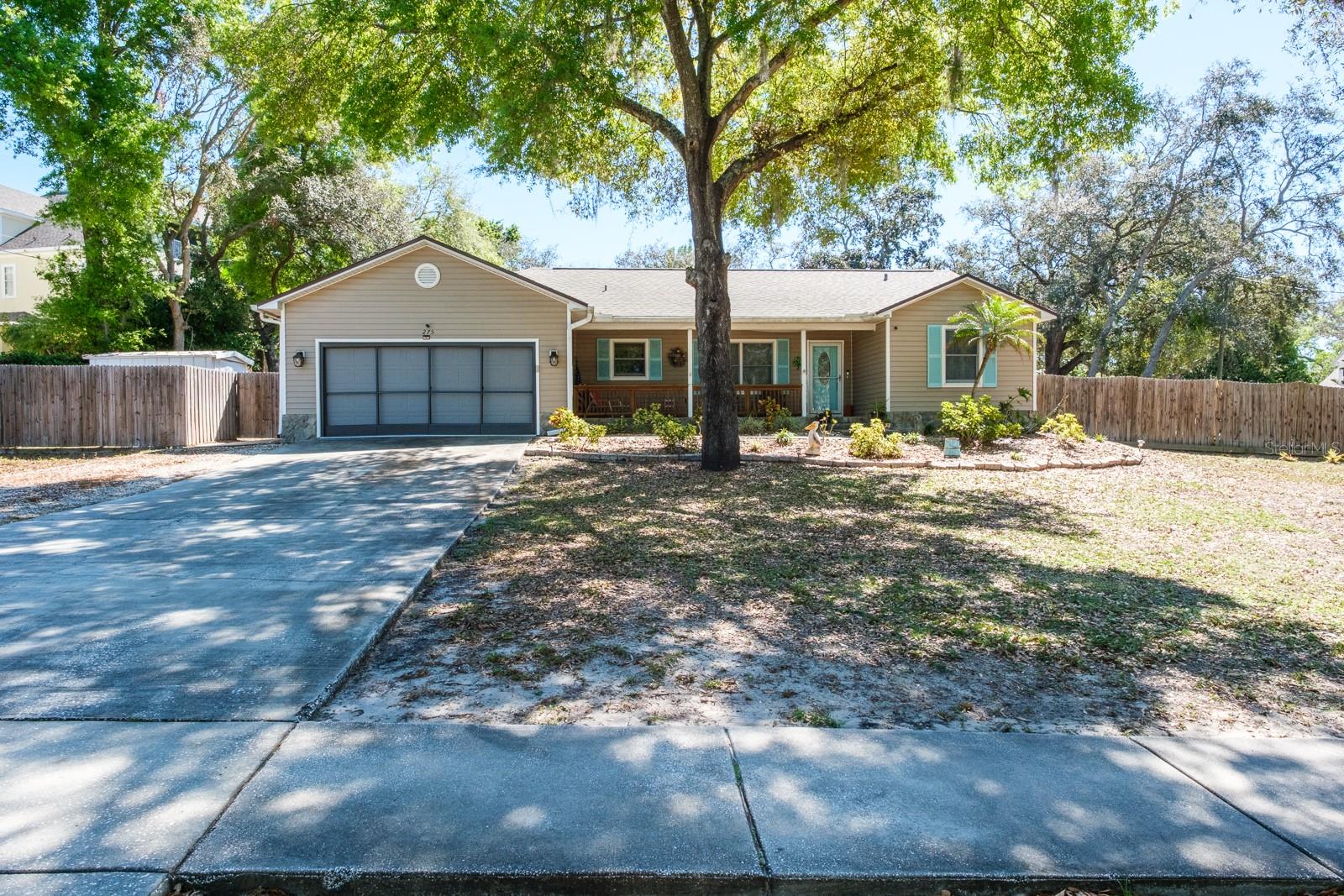
- Team Crouse
- Tropic Shores Realty
- "Always striving to exceed your expectations"
- Mobile: 352.573.8561
- 352.573.8561
- teamcrouse2014@gmail.com
Contact Mary M. Crouse
Schedule A Showing
Request more information
- Home
- Property Search
- Search results
- 275 Highland Avenue, TARPON SPRINGS, FL 34689
Property Photos































































- MLS#: TB8363789 ( Residential )
- Street Address: 275 Highland Avenue
- Viewed: 92
- Price: $449,900
- Price sqft: $175
- Waterfront: No
- Year Built: 1997
- Bldg sqft: 2577
- Bedrooms: 3
- Total Baths: 2
- Full Baths: 2
- Garage / Parking Spaces: 2
- Days On Market: 100
- Additional Information
- Geolocation: 28.1447 / -82.7324
- County: PINELLAS
- City: TARPON SPRINGS
- Zipcode: 34689
- Subdivision: Gnuoy Park
- Elementary School: Tarpon Springs
- Middle School: Tarpon Springs
- High School: Tarpon Springs
- Provided by: RE/MAX REALTEC GROUP INC
- Contact: Nancy Leslie
- 727-789-5555

- DMCA Notice
-
DescriptionDiscover your dream home with this stunning, move in ready 3 bedroom residence! Nestled on a generous double home site spanning over a quarter acre, this property boasts a sprawling driveway with plenty of room to accommodate a boat, RV, or other recreational vehicles. Step through the charming, full length front porch into a grand living area with soaring high ceilings. The large great room is centered by a cozy, stone faced, propane gas fireplace creating an atmosphere of warmth and elegance. The open concept design effortlessly connects the living space to a gourmet kitchen with beautiful dimensional wood cabinetry accented by crown molding, designer stone backsplash, luxurious granite counters and a practical breakfast bar. Transition seamlessly from the kitchen to the sizable dining room and on to the screened lanai, where you can unwind while gazing at the expansive backyard, fenced for ultimate privacy. This outdoor oasis features a brand new Tiki Hut and hot tub, as well as an above ground pool with stylish decking. An ideal spot for relaxation and entertaining. Retreat to the spacious primary bedroom boasting a generous walk in closet and a well appointed ensuite bathroom with double sinks, a makeup area and granite counters as well as a convenient water closet. Secondary bedrooms are sizable with ample closet space and the second bathroom is well situated and offers a tub/shower combo. The laundry room offers additional cabinet space and the washer and dryer convey with the home! Plenty of storage in the home and additional room for tools and toys in a well placed outdoor shed. Recent upgrades include a new roof (2019), a newer water heater. Dual AC units guarantee year round comfort and energy efficiencyAC #1 (2024) and AC #2 (2020)! Perfectly situated just minutes from parks, schools, beaches, and fabulous historic Tarpon Springs. This home combines convenience with serenity. Best of all, no flood insurance is requireda rare bonus! Dont miss the chance to make this exceptional home yours.
All
Similar
Features
Accessibility Features
- Enhanced Accessible
Appliances
- Dishwasher
- Disposal
- Dryer
- Electric Water Heater
- Microwave
- Range
- Refrigerator
- Washer
- Water Softener
Home Owners Association Fee
- 0.00
Carport Spaces
- 0.00
Close Date
- 0000-00-00
Cooling
- Central Air
Country
- US
Covered Spaces
- 0.00
Exterior Features
- French Doors
- Private Mailbox
- Sidewalk
Fencing
- Fenced
- Wood
Flooring
- Tile
Garage Spaces
- 2.00
Heating
- Central
- Electric
High School
- Tarpon Springs High-PN
Insurance Expense
- 0.00
Interior Features
- Ceiling Fans(s)
- High Ceilings
- Solid Wood Cabinets
- Stone Counters
- Thermostat
- Walk-In Closet(s)
Legal Description
- GNUOY PARK BLK 11
- LOTS 1 & 2 (SEE N18-27-16)
Levels
- One
Living Area
- 1741.00
Lot Features
- Corner Lot
- Oversized Lot
- Paved
Middle School
- Tarpon Springs Middle-PN
Area Major
- 34689 - Tarpon Springs
Net Operating Income
- 0.00
Occupant Type
- Owner
Open Parking Spaces
- 0.00
Other Expense
- 0.00
Other Structures
- Shed(s)
Parcel Number
- 17-27-16-31356-011-0010
Parking Features
- Driveway
Pets Allowed
- Yes
Pool Features
- Above Ground
- Deck
Possession
- Close Of Escrow
Property Type
- Residential
Roof
- Shingle
School Elementary
- Tarpon Springs Elementary-PN
Sewer
- Public Sewer
Style
- Ranch
- Traditional
Tax Year
- 2024
Township
- 27
Utilities
- Cable Available
- Electricity Connected
- Phone Available
- Propane
- Public
- Sewer Connected
- Water Connected
Views
- 92
Virtual Tour Url
- http://www.jrsphotos.com/virtual-tours/275highland/tour.html
Water Source
- Public
Year Built
- 1997
Listing Data ©2025 Greater Fort Lauderdale REALTORS®
Listings provided courtesy of The Hernando County Association of Realtors MLS.
Listing Data ©2025 REALTOR® Association of Citrus County
Listing Data ©2025 Royal Palm Coast Realtor® Association
The information provided by this website is for the personal, non-commercial use of consumers and may not be used for any purpose other than to identify prospective properties consumers may be interested in purchasing.Display of MLS data is usually deemed reliable but is NOT guaranteed accurate.
Datafeed Last updated on June 28, 2025 @ 12:00 am
©2006-2025 brokerIDXsites.com - https://brokerIDXsites.com
Sign Up Now for Free!X
Call Direct: Brokerage Office: Mobile: 352.573.8561
Registration Benefits:
- New Listings & Price Reduction Updates sent directly to your email
- Create Your Own Property Search saved for your return visit.
- "Like" Listings and Create a Favorites List
* NOTICE: By creating your free profile, you authorize us to send you periodic emails about new listings that match your saved searches and related real estate information.If you provide your telephone number, you are giving us permission to call you in response to this request, even if this phone number is in the State and/or National Do Not Call Registry.
Already have an account? Login to your account.


