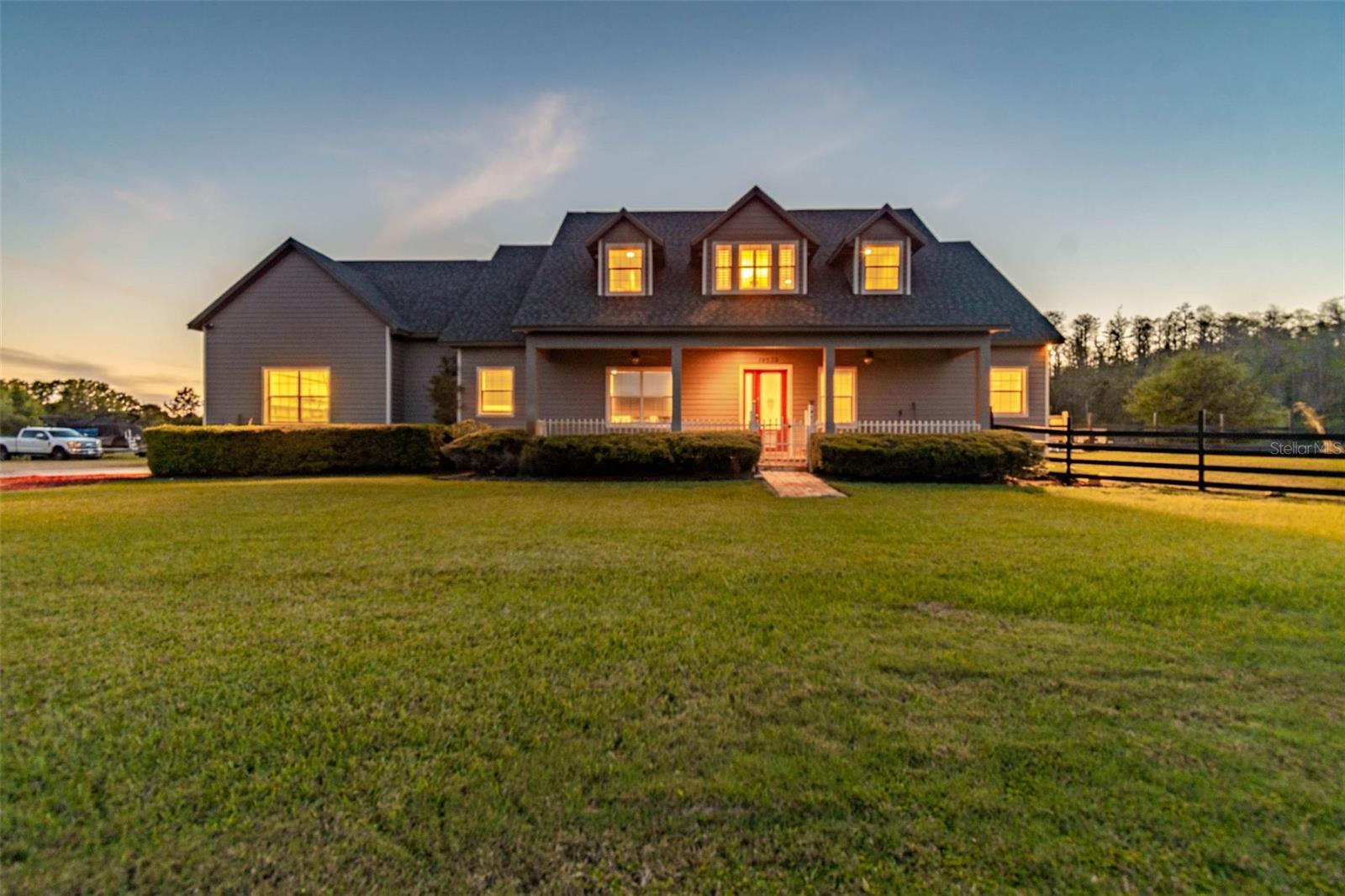
- Team Crouse
- Tropic Shores Realty
- "Always striving to exceed your expectations"
- Mobile: 352.573.8561
- 352.573.8561
- teamcrouse2014@gmail.com
Contact Mary M. Crouse
Schedule A Showing
Request more information
- Home
- Property Search
- Search results
- 19530 Barrie Acres Trail, ODESSA, FL 33556
Property Photos





































































































- MLS#: TB8363765 ( Residential )
- Street Address: 19530 Barrie Acres Trail
- Viewed: 236
- Price: $1,195,000
- Price sqft: $233
- Waterfront: Yes
- Wateraccess: Yes
- Waterfront Type: Pond
- Year Built: 2004
- Bldg sqft: 5137
- Bedrooms: 3
- Total Baths: 4
- Full Baths: 3
- 1/2 Baths: 1
- Garage / Parking Spaces: 2
- Days On Market: 73
- Additional Information
- Geolocation: 28.1668 / -82.5524
- County: PASCO
- City: ODESSA
- Zipcode: 33556
- Subdivision: Keystone Park Colony Sub
- Elementary School: Hammond
- Middle School: Martinez
- High School: Steinbrenner
- Provided by: FUTURE HOME REALTY INC
- Contact: John LaRocca
- 813-855-4982

- DMCA Notice
-
DescriptionIntroducing a private Odessa estate, ideally located near the Veterans Expressway and within the highly sought after Steinbrenner school district! This custom built estate offers over 3.5 acres of resort style living, combining elegance, modern upgrades, and unmatched convenienceall with NO HOA, so you can park your boat, RV, and more with ease! Step inside this meticulously maintained 3,199 sq ft home, showcasing fresh paint and a brand new roof with a transferable warranty for worry free ownership. Designed for both comfort and function, the spacious layout features three bedrooms plus a versatile bonus room perfect as an additional bedroom or flex space. The primary suite is a true escape from everyday life located on the first floor, offering privacy and convenience, while the remaining bedrooms are upstairs. There are 3.5 bathrooms perfectly located throughout the home ensuring seamless entertaining and convenience. The heart of this stunning home is a chefs kitchen, where gorgeous cabinetry, sleek quartz countertops, and newer stainless steel appliances create a space thats both stylish and functional. The kitchen seamlessly flows into the expansive living area, which is perfect for entertaining, gathering with loved ones, and enjoying the open concept living. Experience effortless living with advanced smart home technology, including automated lighting, Ring Cameras, motorized blinds, and thermostat controls. Outside, your backyard is a true resort, featuring a 50,000 gallon lazy river pool, heated spa, and a gas fire pit, all overlooking a fully stocked pondthe perfect setting to unwind and enjoy breathtaking Florida sunsets. AR zoning allows flexibility, and a fenced area for pets adds to the estates appeal. Tucked away at the end of a private road, yet just moments from Tampa, the award winning beaches, shopping, and dining, this estate embodies the best of luxury living with ultimate privacy and convenience. This rare offering wont lastschedule your private tour today!
All
Similar
Features
Waterfront Description
- Pond
Appliances
- Dishwasher
- Disposal
- Gas Water Heater
- Microwave
- Range
- Refrigerator
- Water Softener
Home Owners Association Fee
- 0.00
Carport Spaces
- 0.00
Close Date
- 0000-00-00
Cooling
- Central Air
Country
- US
Covered Spaces
- 0.00
Exterior Features
- Lighting
- Private Mailbox
Fencing
- Wood
Flooring
- Carpet
- Luxury Vinyl
- Tile
Garage Spaces
- 2.00
Heating
- Central
High School
- Steinbrenner High School
Insurance Expense
- 0.00
Interior Features
- Ceiling Fans(s)
- High Ceilings
- Kitchen/Family Room Combo
- Open Floorplan
- Primary Bedroom Main Floor
- Stone Counters
- Thermostat
- Walk-In Closet(s)
Legal Description
- KEYSTONE PARK COLONY TRACT 16 IN NE 1/4 LESS S 329.5 FT & LESS W 126 FT
Levels
- Two
Living Area
- 3199.00
Lot Features
- Oversized Lot
Middle School
- Martinez-HB
Area Major
- 33556 - Odessa
Net Operating Income
- 0.00
Occupant Type
- Owner
Open Parking Spaces
- 0.00
Other Expense
- 0.00
Other Structures
- Shed(s)
Parcel Number
- U-01-27-17-001-000000-00016.1
Parking Features
- Driveway
- Garage Door Opener
- Garage Faces Side
Pool Features
- Gunite
- In Ground
- Lighting
Possession
- Close Of Escrow
Property Type
- Residential
Roof
- Shingle
School Elementary
- Hammond Elementary School
Sewer
- Septic Tank
Tax Year
- 2024
Township
- 27
Utilities
- BB/HS Internet Available
- Cable Available
- Electricity Connected
View
- Water
Views
- 236
Virtual Tour Url
- https://realestate.febreframeworks.com/videos/0195f2be-c1f6-7215-83bd-0dd3fb76371f
Water Source
- Well
Year Built
- 2004
Zoning Code
- AR
Listing Data ©2025 Greater Fort Lauderdale REALTORS®
Listings provided courtesy of The Hernando County Association of Realtors MLS.
Listing Data ©2025 REALTOR® Association of Citrus County
Listing Data ©2025 Royal Palm Coast Realtor® Association
The information provided by this website is for the personal, non-commercial use of consumers and may not be used for any purpose other than to identify prospective properties consumers may be interested in purchasing.Display of MLS data is usually deemed reliable but is NOT guaranteed accurate.
Datafeed Last updated on June 28, 2025 @ 12:00 am
©2006-2025 brokerIDXsites.com - https://brokerIDXsites.com
Sign Up Now for Free!X
Call Direct: Brokerage Office: Mobile: 352.573.8561
Registration Benefits:
- New Listings & Price Reduction Updates sent directly to your email
- Create Your Own Property Search saved for your return visit.
- "Like" Listings and Create a Favorites List
* NOTICE: By creating your free profile, you authorize us to send you periodic emails about new listings that match your saved searches and related real estate information.If you provide your telephone number, you are giving us permission to call you in response to this request, even if this phone number is in the State and/or National Do Not Call Registry.
Already have an account? Login to your account.


