
- Team Crouse
- Tropic Shores Realty
- "Always striving to exceed your expectations"
- Mobile: 352.573.8561
- 352.573.8561
- teamcrouse2014@gmail.com
Contact Mary M. Crouse
Schedule A Showing
Request more information
- Home
- Property Search
- Search results
- 317 Old East Lake Road, TARPON SPRINGS, FL 34688
Property Photos
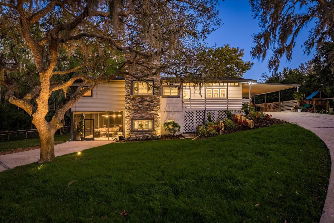

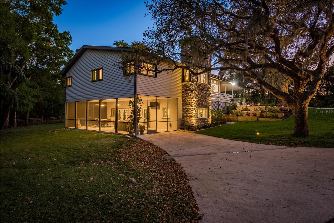
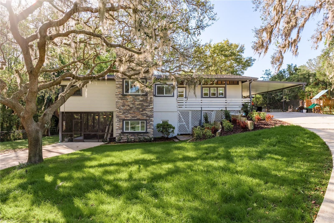
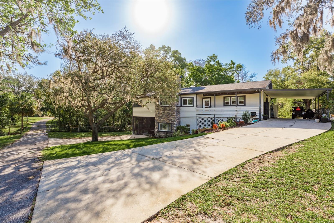
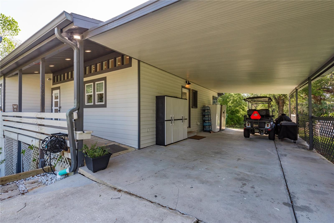
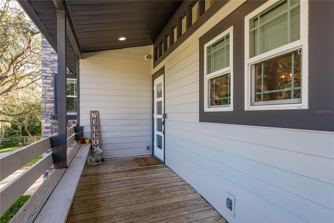
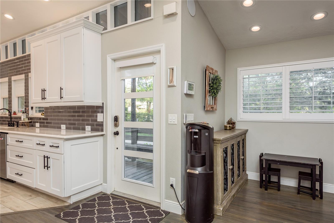
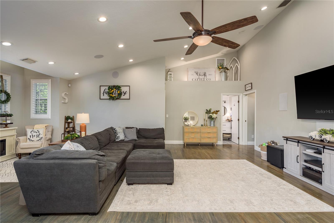
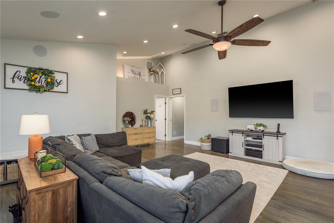
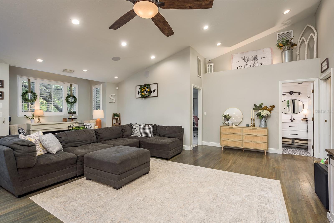
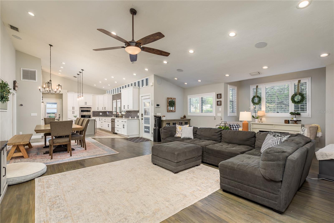
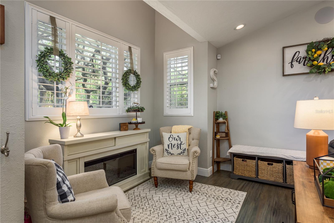
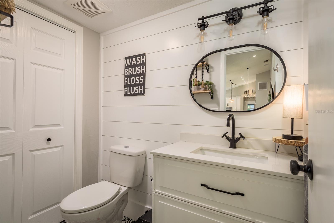
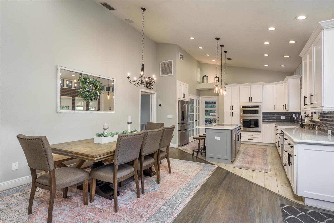
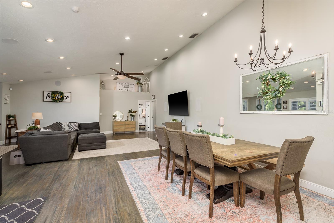
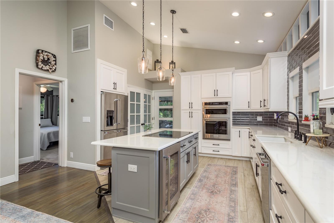
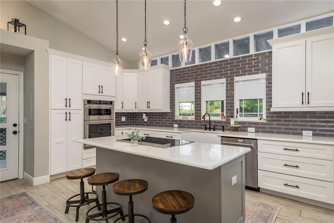
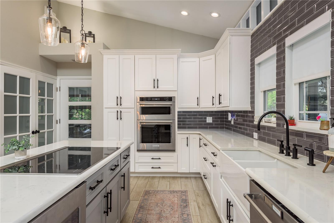
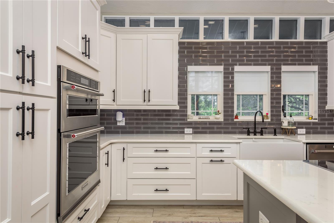
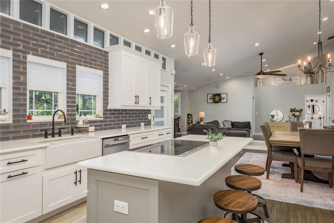
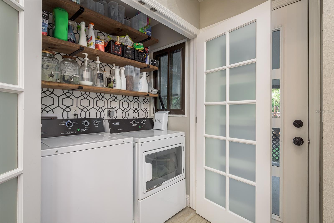
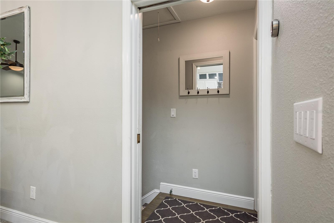
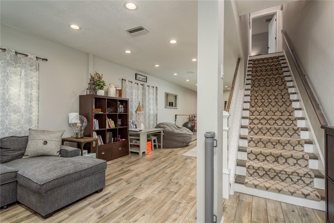
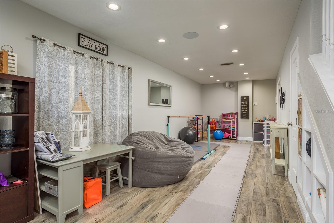
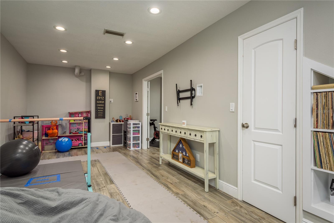
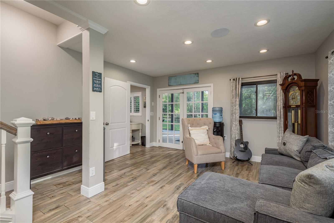
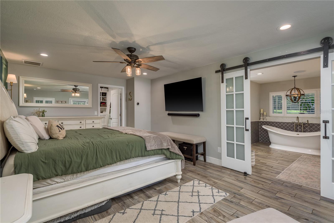
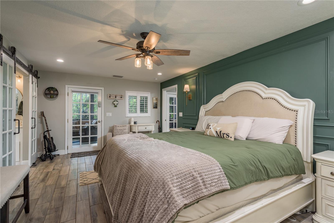
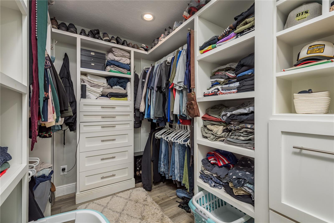
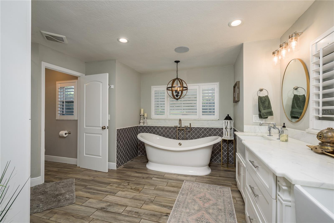
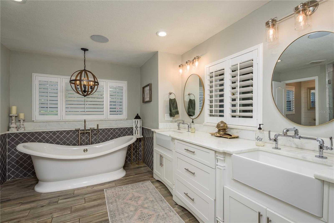
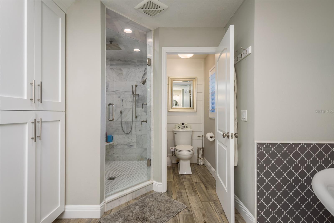
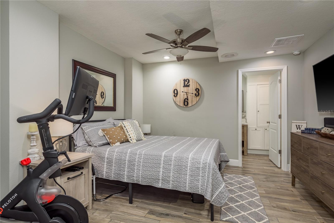
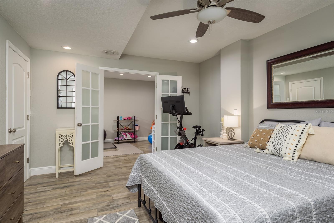
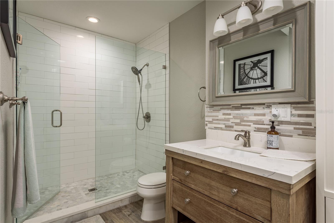
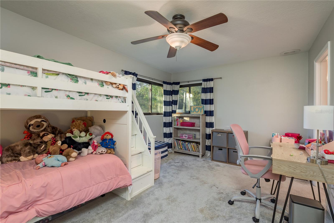
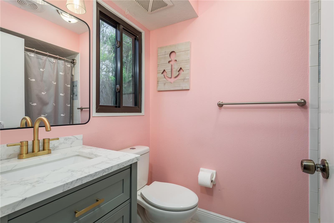
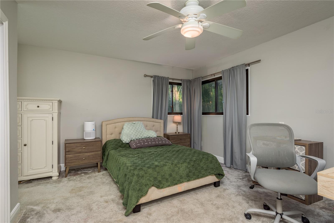
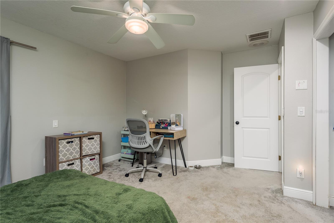
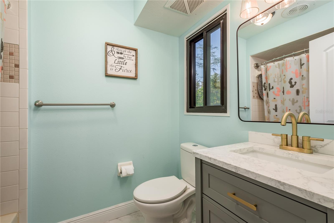
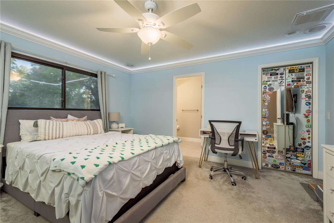
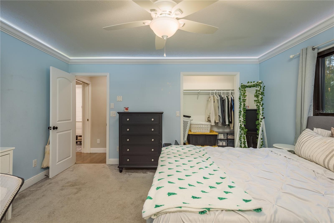
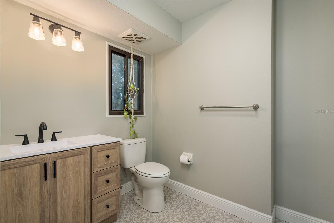
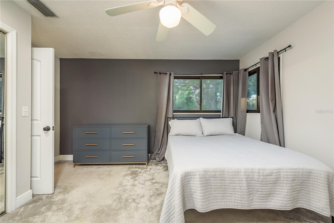
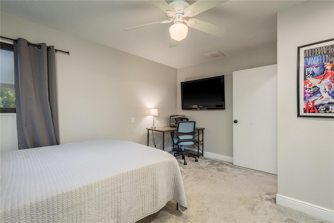
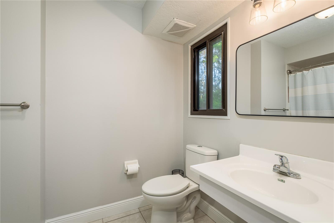
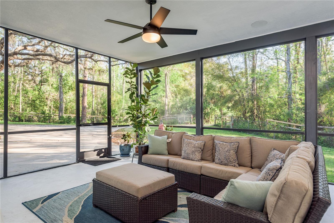
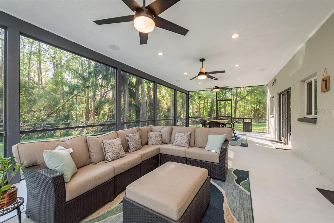
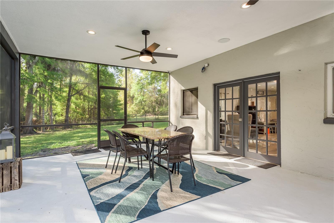
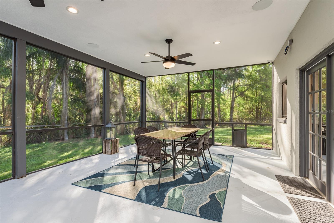
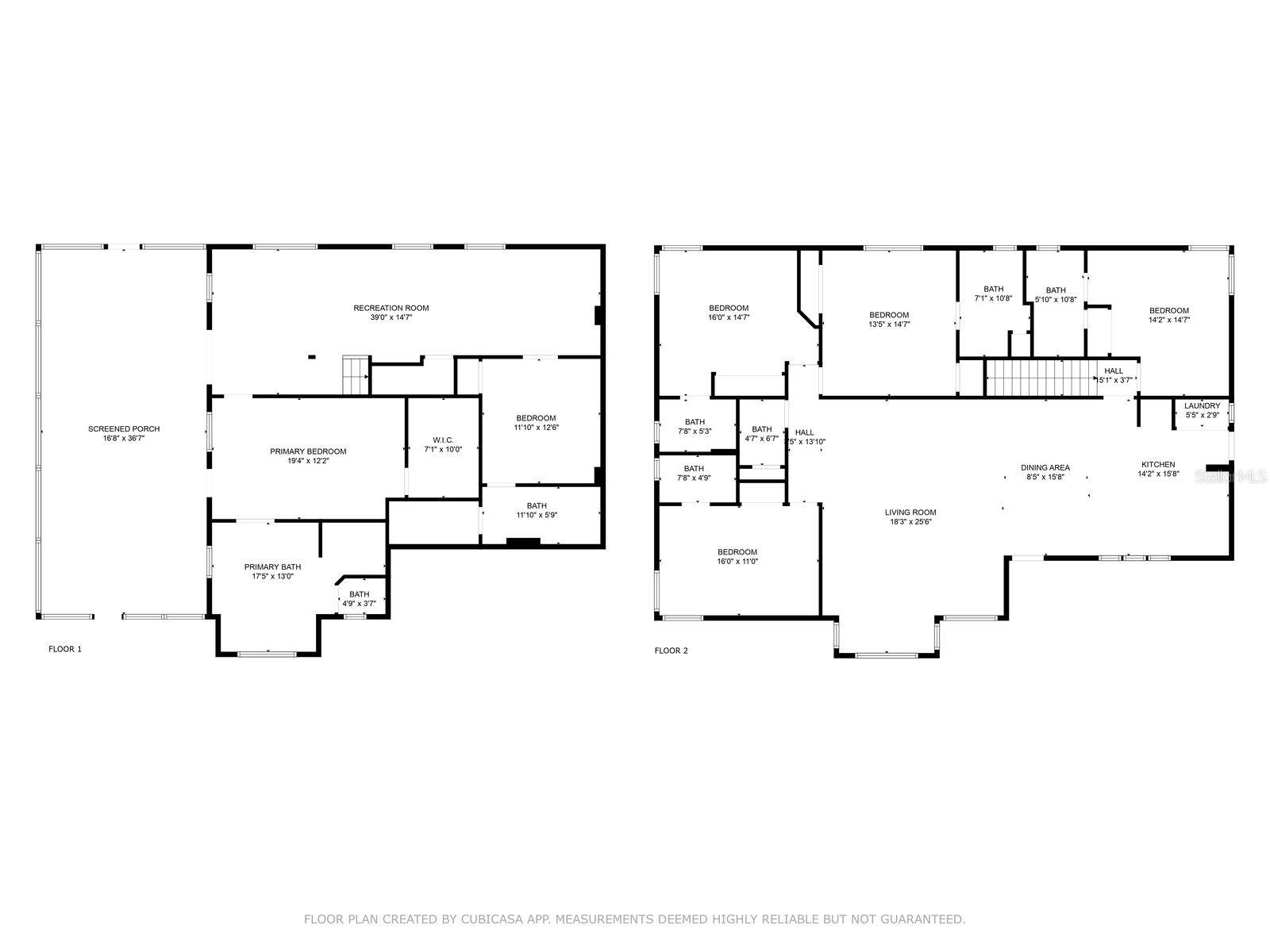
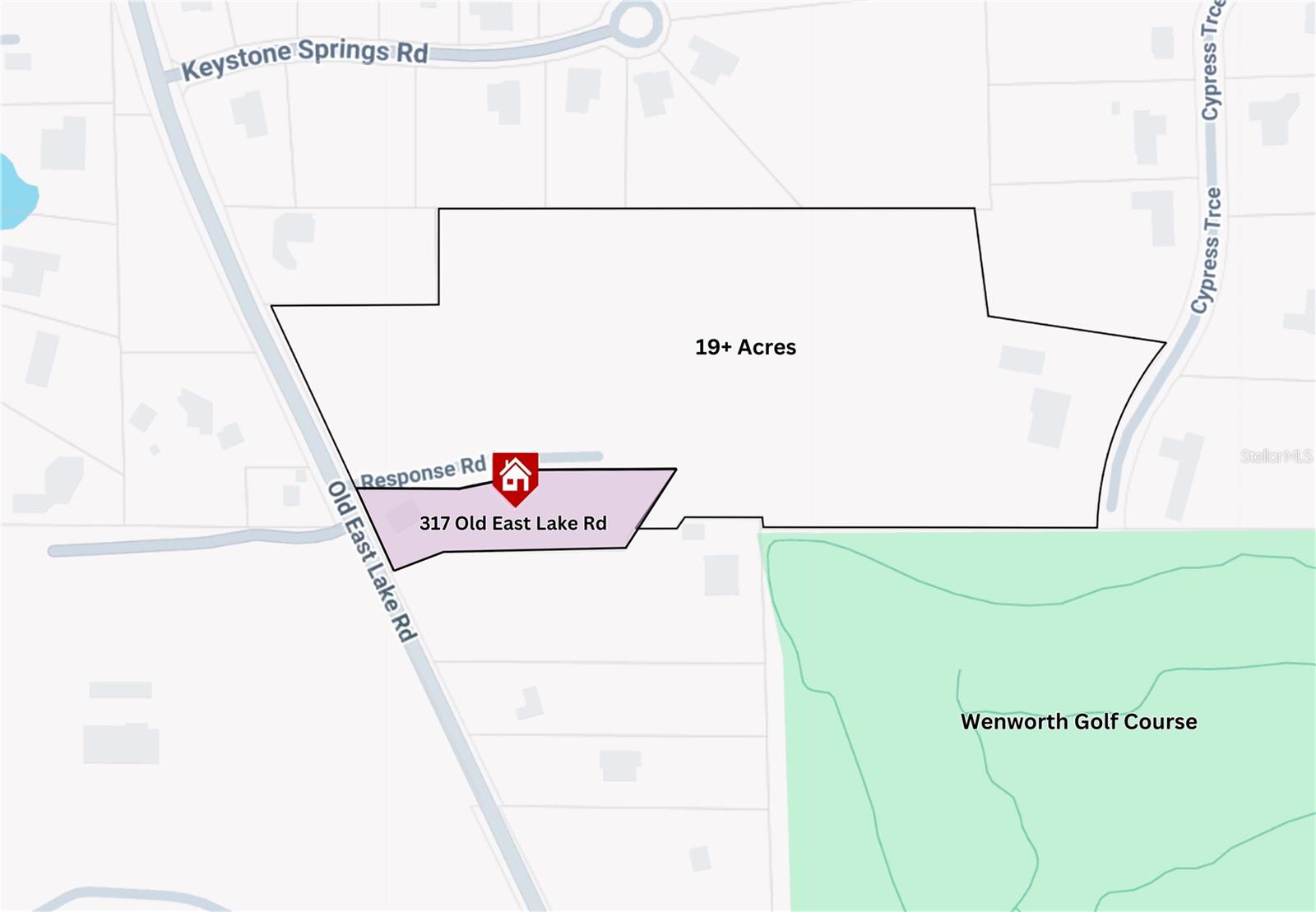
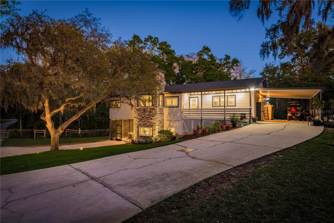
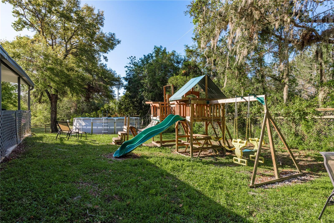
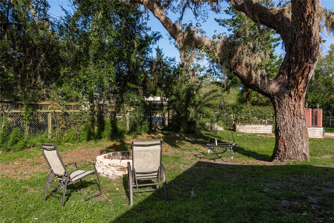
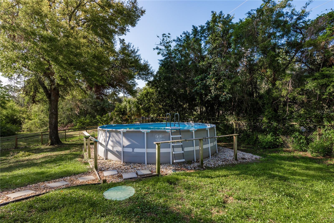
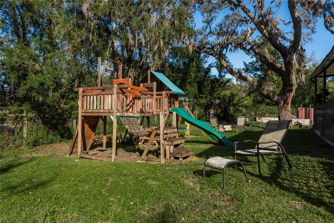
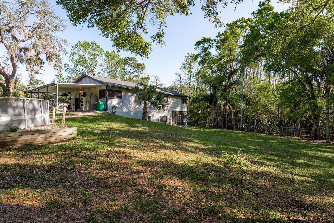
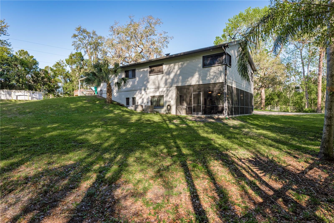
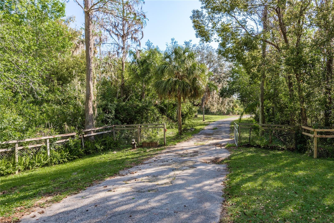
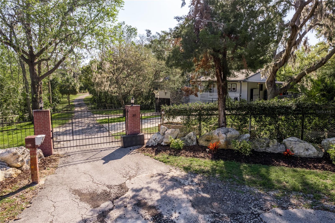
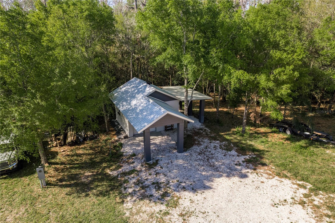
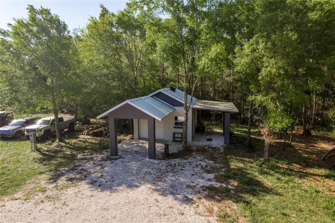
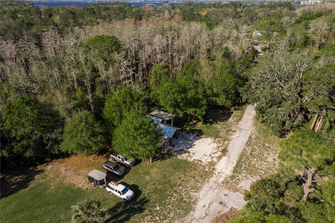
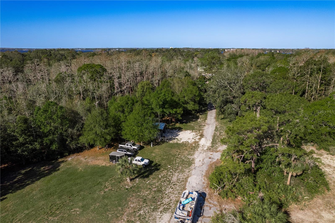
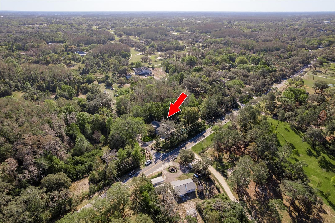
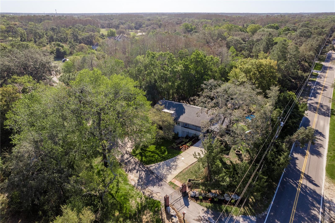
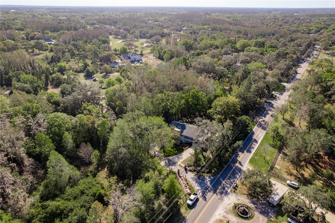
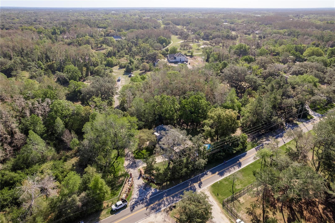
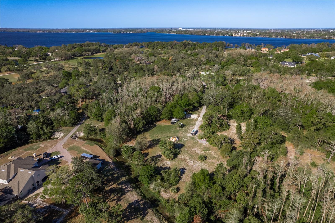
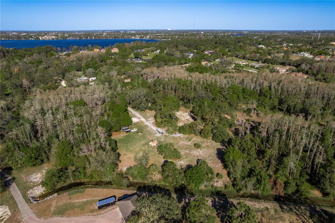
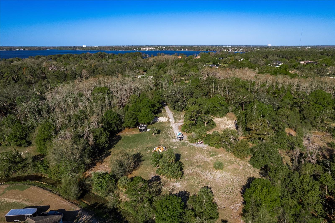
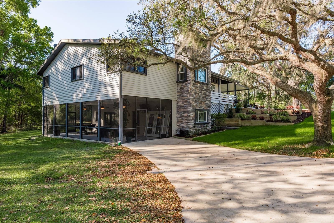
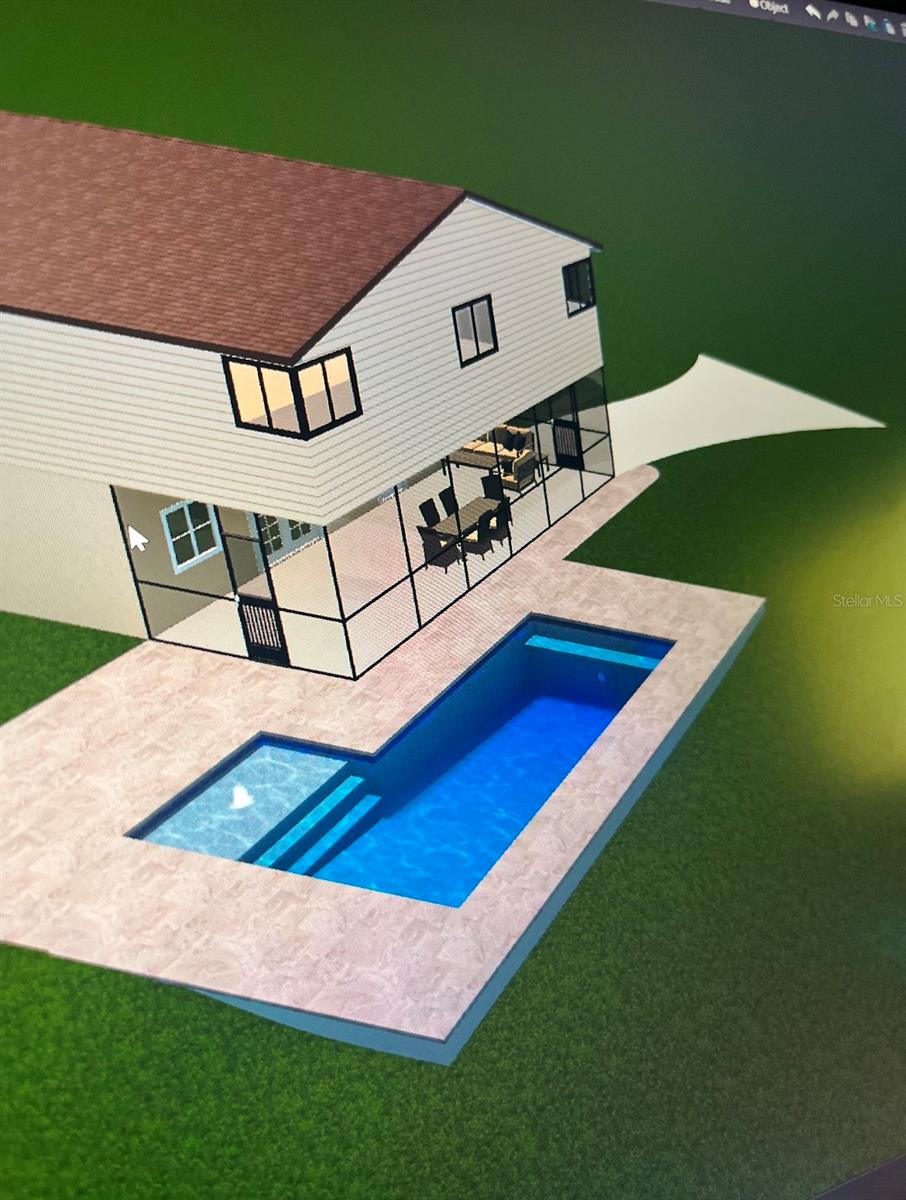
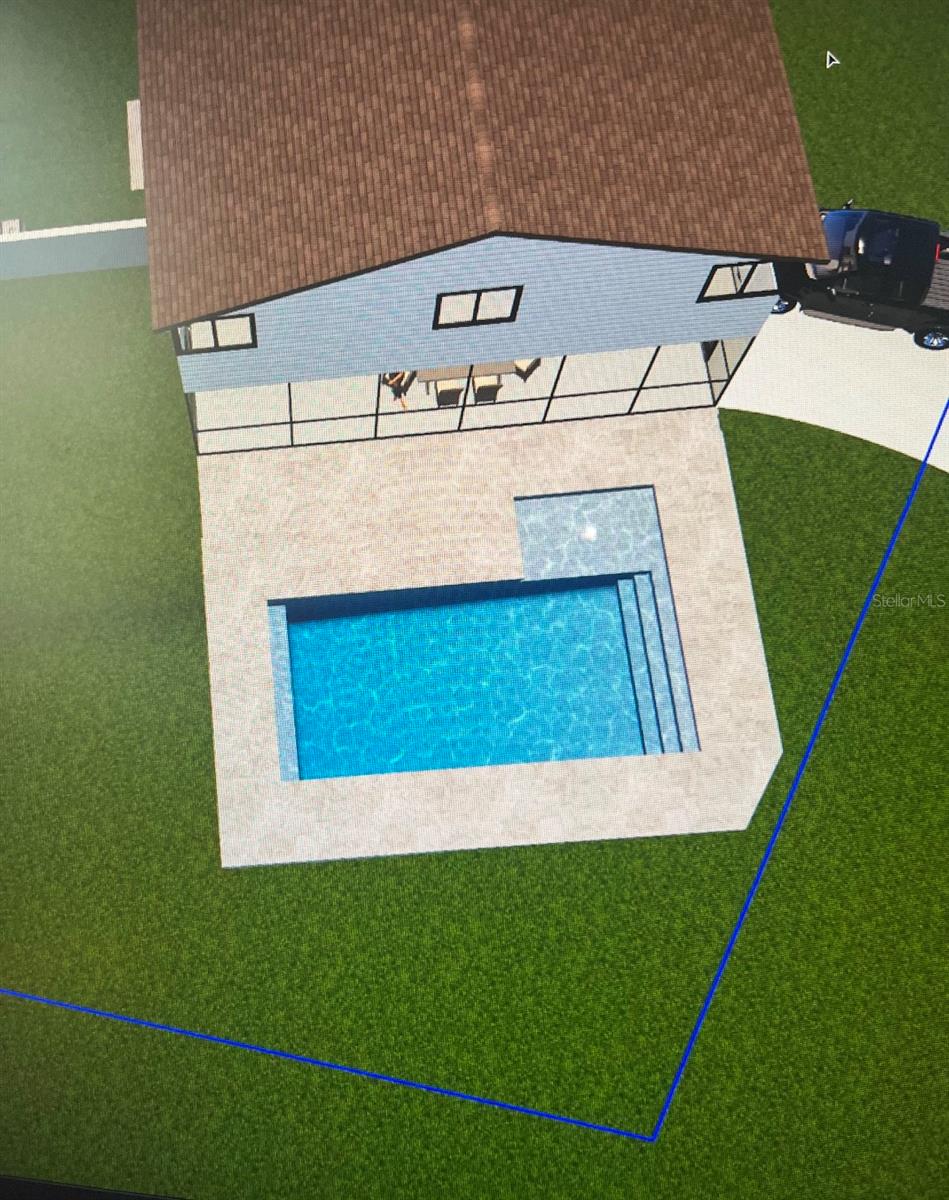
- MLS#: TB8363541 ( Residential )
- Street Address: 317 Old East Lake Road
- Viewed: 17
- Price: $1,295,000
- Price sqft: $268
- Waterfront: No
- Year Built: 1987
- Bldg sqft: 4832
- Bedrooms: 5
- Total Baths: 7
- Full Baths: 6
- 1/2 Baths: 1
- Garage / Parking Spaces: 3
- Days On Market: 15
- Additional Information
- Geolocation: 28.1446 / -82.7098
- County: PINELLAS
- City: TARPON SPRINGS
- Zipcode: 34688
- Subdivision: None
- Elementary School: Brooker Creek Elementary PN
- Middle School: Tarpon Springs Middle PN
- High School: East Lake High PN
- Provided by: KELLER WILLIAMS REALTY- PALM H
- Contact: Stacey Ward
- 727-772-0772

- DMCA Notice
-
DescriptionExquisite Private Estate with Modern Elegance & Expansive Grounds. An unparalleled opportunity to own a sprawling 5 bedroom + bonus room + gym or flex space, 6.5 bathroom estate on two pristine acres in unincorporated Pinellas County. This extraordinary gated residence seamlessly blends modern refinement with rural tranquility, offering the ultimate retreat just minutes from urban conveniences. With zoning that allows for horses, chickens, and more, this property delivers an exceptional level of versatility and exclusivity. Upon entry, a grand foyer sets the tone for the meticulously designed interior, where sophisticated architectural details and contemporary updates create a warm yet refined ambiance. The gourmet kitchen, exquisitely remodeled between 2022/2023, showcases high end finishes, premium appliances, and thoughtfully curated details that make it the heart of the home. The primary suite and guest bedroom, both featuring luxurious ensuite baths, are conveniently situated on the main floor, offering effortless accessibility. Upstairs, four additional bedrooms, each with private ensuite baths, provide a rare level of comfort and seclusion, ideal for family members and guests alike. Notable Features & Recent Enhancements: Situated in Flood Zone X, eliminating the need for flood insurance (unless required by a homeowners policy). Newly installed Roman interior doors and elegant French patio doors (2025) elevate the homes aesthetic appeal. A private gated entry, complete with surveillance cameras, ensures the utmost security and privacy. A detached garage offers ample storage and parking solutions. Feel free to store your boat, RV, or additional vehicles. The homes exterior underwent a stunning $20,000 brick renovation, enhancing curb appeal. Dual septic systems (approx 6&4 yrs old) ensure efficient functionality. The property is connected to City water and also features a well with a 9 zone sprinkler system, ensuring lush landscaping year round. Three state of the art tankless water heaters and UV filtered HVAC units provide superior energy efficiency and comfort. A 2017 roof and a well pump (approximately 4 years old) contribute to the homes durability and longevity. Flooring throughout the home includes wood look tile in key areas, rich real wood floors in the family room, and plush carpeting in the upstairs bedrooms, creating a blend of elegance and warmth. A comprehensive surveillance system and strategic landscape lighting elevate security while accentuating the estates beauty. This distinguished residence is free from HOA and CDD restrictions, making it an exceptionally rare find for those seeking boundless possibilities. Whether envisioning an equestrian estate, a private retreat, or an entertainers paradise, this property presents an extraordinary canvas to bring your dreams to life. Perfectly positioned just minutes from pristine beaches, renowned dining destinations, picturesque nature trails, and serene lakes, this estate offers the ideal balance of seclusion and convenience. Minutes from Innisbrook, home of the 2025 Valspar PGA championship, Fred Howard Park, Sunset beach, Lake Tarpon, Pinellas trails, the world famous sponge docks, a short drive to Tampa Internation airport, as well as Florida's AWARD winning beaches, Clearwater Beach, St. Pete Beach, Madeira Beach, Honeymoon Island, and Caladesi Island. Indulge in a lifestyle of sophistication, privacy, and limitless potential.
All
Similar
Features
Appliances
- Convection Oven
- Cooktop
- Dishwasher
- Disposal
- Microwave
- Refrigerator
- Tankless Water Heater
- Water Softener
Home Owners Association Fee
- 0.00
Carport Spaces
- 2.00
Close Date
- 0000-00-00
Cooling
- Central Air
Country
- US
Covered Spaces
- 0.00
Exterior Features
- French Doors
- Irrigation System
- Lighting
Fencing
- Other
Flooring
- Carpet
- Tile
- Wood
Garage Spaces
- 1.00
Heating
- Central
High School
- East Lake High-PN
Insurance Expense
- 0.00
Interior Features
- Ceiling Fans(s)
- Eat-in Kitchen
- High Ceilings
- Living Room/Dining Room Combo
- Open Floorplan
- Primary Bedroom Main Floor
- Solid Surface Counters
- Split Bedroom
- Stone Counters
- Thermostat
- Walk-In Closet(s)
Legal Description
- PART OF SW 1/4 OF SEC 09-27-16 & PART OF NW 1/4 OF SEC 16-27-16 DESC AS FROM SE COR OF SW 1/4 OF SEC 9 TH N89D39'28"W 264.9FT ALG S SEC LINE FOR POB TH CUR LT RAD 182.28FT ARC 48.98FT CB S23D30'17"W 48.83FT TH N89D26'53"W 378.41FT TH S67D50'53"W 112.69FT TH N25D03'48"W 184.39FT TH S89D19'11"E 182.16FT TH CUR LT RAD 275 FT ARC 103.41FT CB N79D54' 26"E 102.81FT TH CUR RT RAD 355.89FT ARC 133.83FT CB N79D54'26"E TH S89D 19'11"E 254.36FT TH S36D 47'41"W 130.91FT TH CUR LT RAD 182.28FT ARC 17.77FT CB S34D00'52"W 17.76FT TO POB CONT 2 AC(C)
Levels
- Two
Living Area
- 3516.00
Lot Features
- Unincorporated
- Zoned for Horses
Middle School
- Tarpon Springs Middle-PN
Area Major
- 34688 - Tarpon Springs
Net Operating Income
- 0.00
Occupant Type
- Owner
Open Parking Spaces
- 0.00
Other Expense
- 0.00
Parcel Number
- 09-27-16-00000-340-0920
Pets Allowed
- Yes
Pool Features
- Above Ground
Property Type
- Residential
Roof
- Shingle
School Elementary
- Brooker Creek Elementary-PN
Sewer
- Septic Tank
Tax Year
- 2024
Township
- 27
Utilities
- Cable Available
- Electricity Connected
- Water Connected
View
- Trees/Woods
Views
- 17
Virtual Tour Url
- https://www.propertypanorama.com/instaview/stellar/TB8363541
Water Source
- Public
Year Built
- 1987
Zoning Code
- A-E
Listing Data ©2025 Greater Fort Lauderdale REALTORS®
Listings provided courtesy of The Hernando County Association of Realtors MLS.
Listing Data ©2025 REALTOR® Association of Citrus County
Listing Data ©2025 Royal Palm Coast Realtor® Association
The information provided by this website is for the personal, non-commercial use of consumers and may not be used for any purpose other than to identify prospective properties consumers may be interested in purchasing.Display of MLS data is usually deemed reliable but is NOT guaranteed accurate.
Datafeed Last updated on April 3, 2025 @ 12:00 am
©2006-2025 brokerIDXsites.com - https://brokerIDXsites.com
Sign Up Now for Free!X
Call Direct: Brokerage Office: Mobile: 352.573.8561
Registration Benefits:
- New Listings & Price Reduction Updates sent directly to your email
- Create Your Own Property Search saved for your return visit.
- "Like" Listings and Create a Favorites List
* NOTICE: By creating your free profile, you authorize us to send you periodic emails about new listings that match your saved searches and related real estate information.If you provide your telephone number, you are giving us permission to call you in response to this request, even if this phone number is in the State and/or National Do Not Call Registry.
Already have an account? Login to your account.


