
- Team Crouse
- Tropic Shores Realty
- "Always striving to exceed your expectations"
- Mobile: 352.573.8561
- 352.573.8561
- teamcrouse2014@gmail.com
Contact Mary M. Crouse
Schedule A Showing
Request more information
- Home
- Property Search
- Search results
- 2605 Hibiscus Drive W, BELLEAIR BEACH, FL 33786
Property Photos
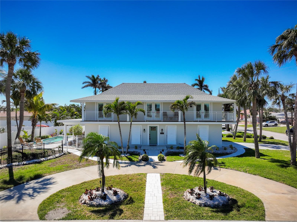

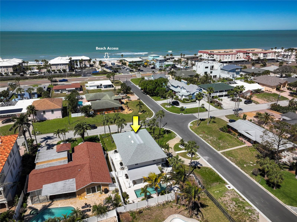
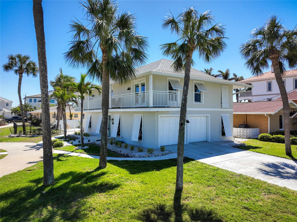
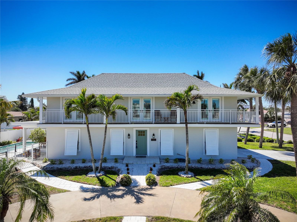
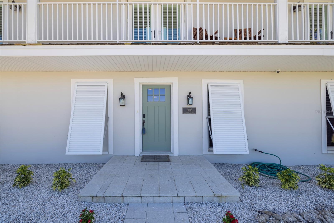
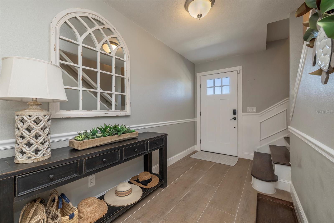
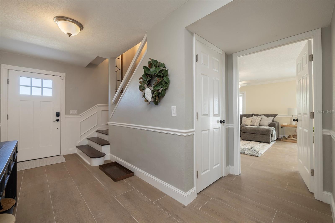
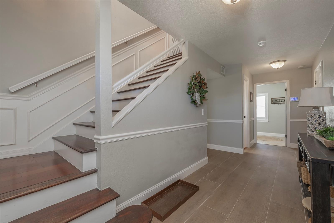
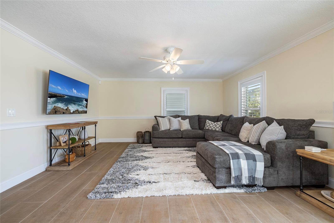
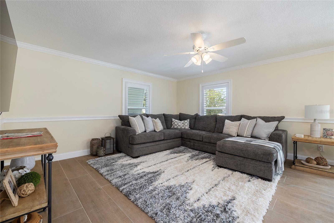
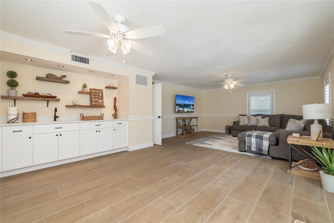
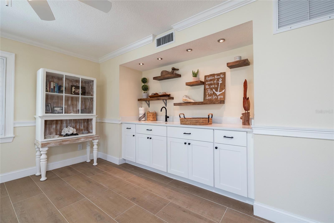
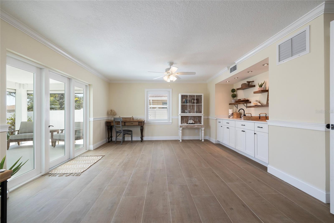
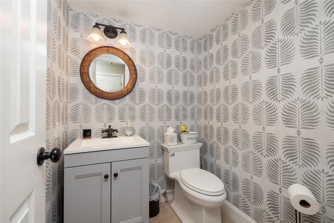
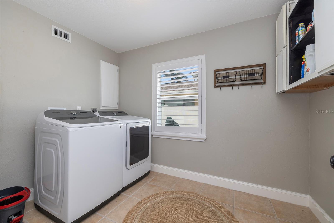
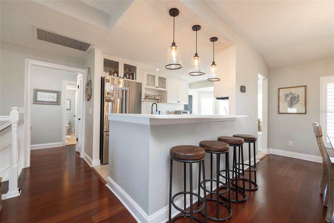
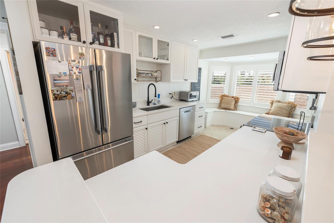
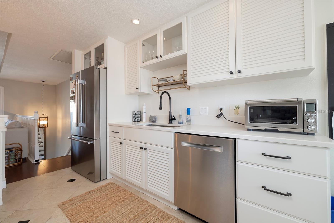
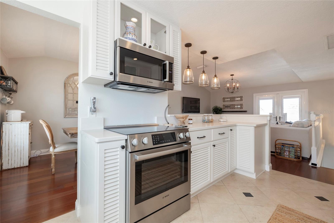
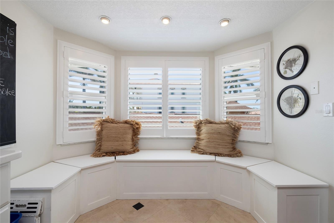
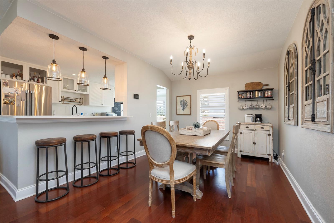
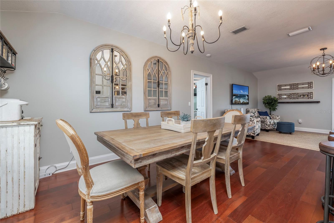
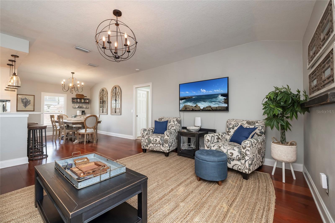
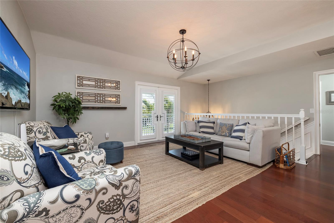
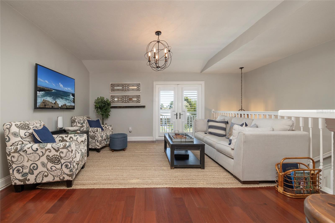
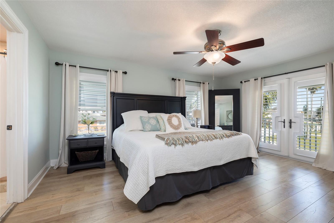
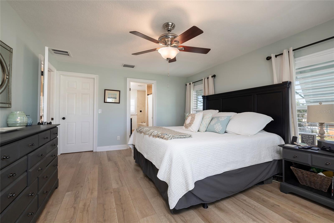
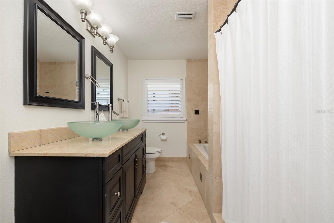
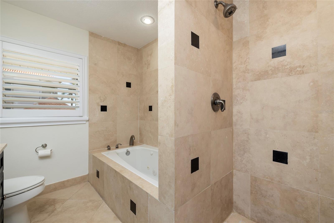
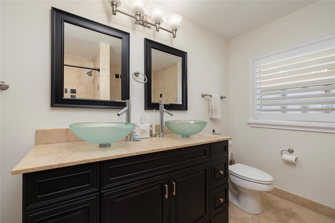
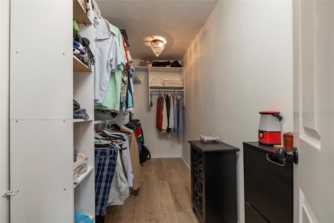
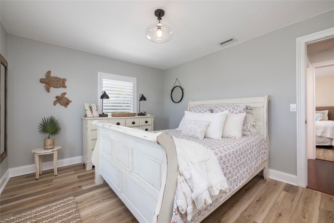
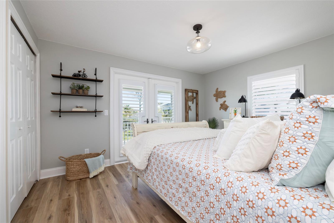
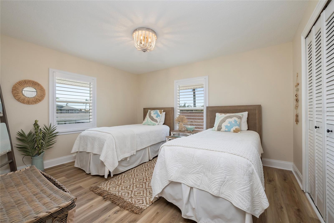
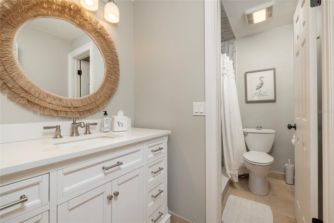
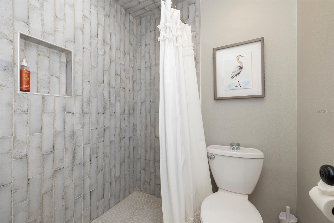
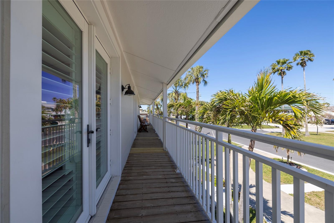
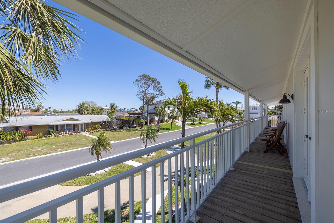
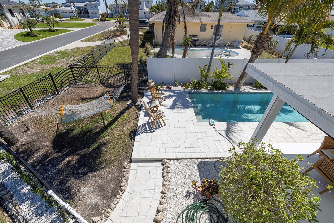
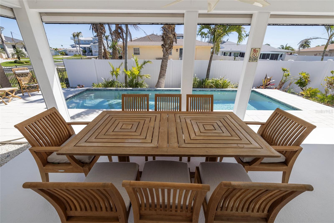
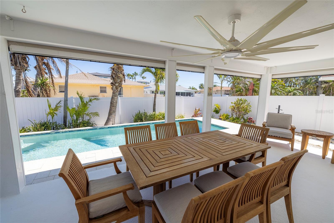
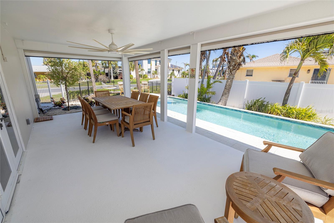
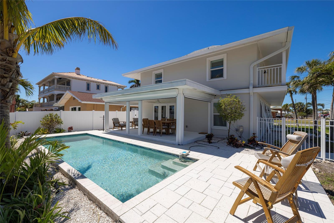
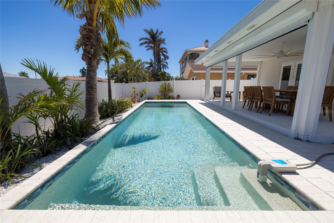
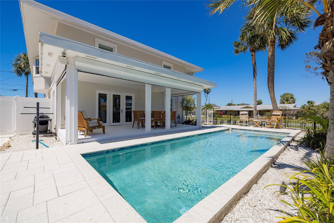
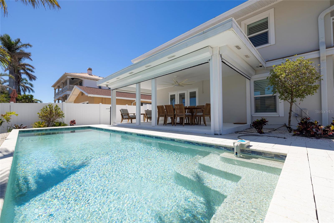
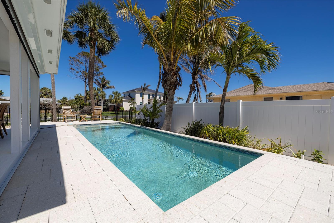
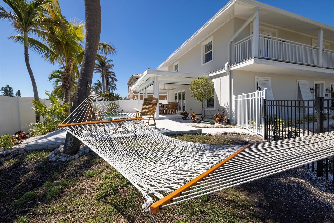
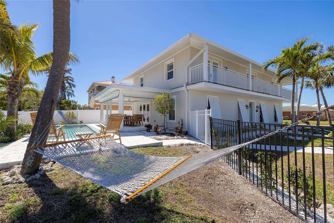
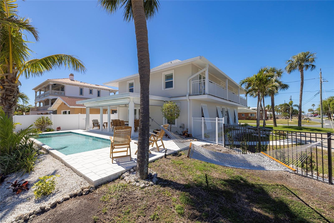
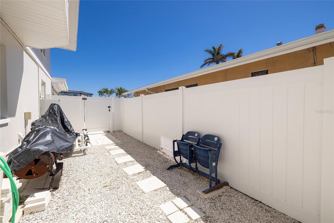
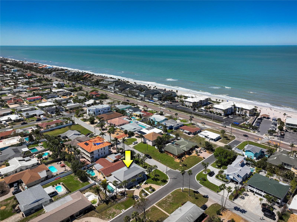
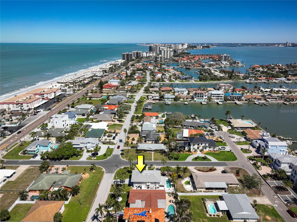
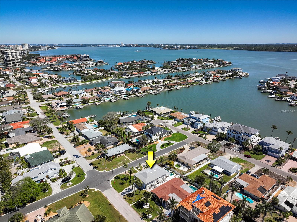
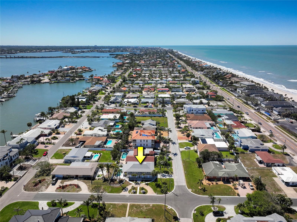
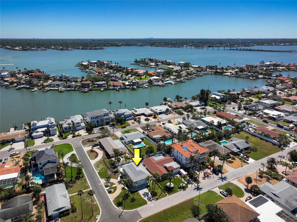
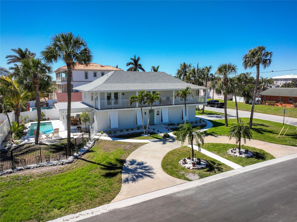
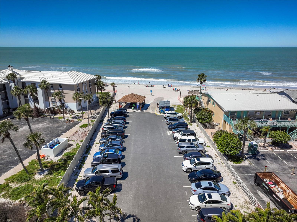
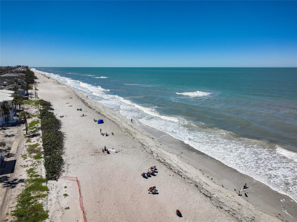
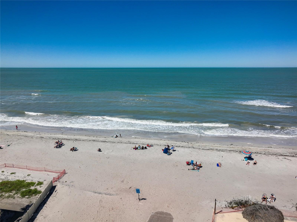
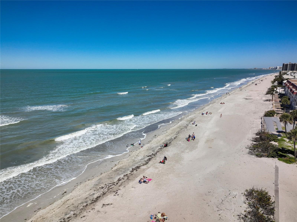
- MLS#: TB8363482 ( Residential )
- Street Address: 2605 Hibiscus Drive W
- Viewed: 52
- Price: $1,250,000
- Price sqft: $352
- Waterfront: No
- Year Built: 1977
- Bldg sqft: 3548
- Bedrooms: 3
- Total Baths: 3
- Full Baths: 2
- 1/2 Baths: 1
- Garage / Parking Spaces: 2
- Days On Market: 77
- Additional Information
- Geolocation: 27.9295 / -82.8406
- County: PINELLAS
- City: BELLEAIR BEACH
- Zipcode: 33786
- Subdivision: Belleair Beach
- Provided by: COASTAL PROPERTIES GROUP INTERNATIONAL
- Contact: Jessica Jurek
- 727-493-1555

- DMCA Notice
-
DescriptionThis move in ready, corner lot home in belleair beach is ready for its new owner! Stepping inside, you'll be greeted with beautifully updated tile flooring, leading you to a large living area that overlooks the pool! Featuring a new wet bar with quartz countertops and soft close cabinets, this makes a great entertaining space for house parties and holidays! French doors lead you to the saltwater pool and covered patio. Back inside, the first floor features an updated half bathroom, an oversized laundry room, and the access to the huge garage! Heading upstairs, you'll find the beautifully updated kitchen, featuring quartz countertops and soft close doors and drawers. All stainless steel bosch kitchen appliances are new 2021 and the rohl fixtures are the perfect finishing touch. The bench seating off the kitchen has ample storage and is a great space for a breakfast nook! The open kitchen overlooks the dining room and upstairs living room, providing the perfect space for family gatherings. The split bedroom plan is ideal for privacy to the master bedroom. The light and bright master bedroom has a beautiful en suite bathroom, with a large tub and a separate standing shower. It also has a large walk in closet (11 ft x 5 ft), and french doors leading to the balcony that runs along the entire north side of the home. The upstairs living room and the second bedroom all have access to this large balcony. The second and third bedrooms are both ample in size, and all 3 bedrooms feature waterproof vinyl flooring. The guest bathroom was beautifully updated in 2020. You'll love all of the upgrades and have peace of mind knowing that everything major is new! The roof is new 2019 the saltwater pool was added in 2019 and a new pool pump was installed in nov 2024 new pavers in the back yard were installed in 2020 the a/c is 2020 pella hurricane windows and doors are 2021 interior shutters are 2020 fence is 2020 outdoor bahama shutters 2021 new water softener and whole house filtration system 2022 washer and dryer 2025! The new front door is hurricane proof, and the seller has astroguard hurricane fabric for the side garage door as well as for the front door. Both garage doors are hurricane rated and are new 2021. The entire exterior was benjamin moore painted in 2020. The back covered patio is spacious, measuring 21 ft x 11 ft, and features remote controlled hurricane shades to help protect your outdoor furniture, installed in 2021. The pool, security system, front door lock and the garage doors have the capability to be controlled from your phone! There is an abundance of parking space outside, with a circular drive and a separate driveway. Invite your friends over to walk to belleair beach the beach access is located just steps away!! Did i mention that this home is being sold furnished? Only a few items will be leaving this home (ask your realtor! ), so bring your toothbrush and move right in! Only a 20 minute drive to pie int'l airport, and about a 30 minute drive to tampa int'l airport. Just minutes away from dining, shopping, and the best of florida living, what's not to love?! The kitchen, bedrooms, living and dining areas in this home are located on the second level, elevated well above sea level!
All
Similar
Features
Appliances
- Convection Oven
- Dishwasher
- Dryer
- Gas Water Heater
- Microwave
- Refrigerator
- Washer
- Water Filtration System
- Water Softener
Home Owners Association Fee
- 0.00
Carport Spaces
- 0.00
Close Date
- 0000-00-00
Cooling
- Central Air
Country
- US
Covered Spaces
- 0.00
Exterior Features
- Balcony
- French Doors
Fencing
- Fenced
- Other
- Vinyl
Flooring
- Ceramic Tile
- Luxury Vinyl
- Wood
Furnished
- Furnished
Garage Spaces
- 2.00
Heating
- Central
- Electric
Insurance Expense
- 0.00
Interior Features
- Built-in Features
- Ceiling Fans(s)
- Crown Molding
- Eat-in Kitchen
- Open Floorplan
- PrimaryBedroom Upstairs
- Split Bedroom
- Stone Counters
- Walk-In Closet(s)
- Wet Bar
- Window Treatments
Legal Description
- BELLEAIR BEACH
- UNIT E BLK D
- LOT 1
Levels
- Two
Living Area
- 2336.00
Lot Features
- Corner Lot
- Flood Insurance Required
- City Limits
- Landscaped
Area Major
- 33786 - Belleair Bch/Shores/Indian Rocks Bch
Net Operating Income
- 0.00
Occupant Type
- Vacant
Open Parking Spaces
- 0.00
Other Expense
- 0.00
Parcel Number
- 30-29-15-06552-004-0010
Parking Features
- Circular Driveway
- Driveway
- Garage Door Opener
- Oversized
Pets Allowed
- Yes
Pool Features
- Gunite
- Salt Water
Property Type
- Residential
Roof
- Shingle
Sewer
- Public Sewer
Style
- Coastal
Tax Year
- 2024
Township
- 29
Utilities
- Cable Connected
- Electricity Connected
- Public
- Sewer Connected
Views
- 52
Virtual Tour Url
- https://www.propertypanorama.com/instaview/stellar/TB8363482
Water Source
- Public
Year Built
- 1977
Listing Data ©2025 Greater Fort Lauderdale REALTORS®
Listings provided courtesy of The Hernando County Association of Realtors MLS.
Listing Data ©2025 REALTOR® Association of Citrus County
Listing Data ©2025 Royal Palm Coast Realtor® Association
The information provided by this website is for the personal, non-commercial use of consumers and may not be used for any purpose other than to identify prospective properties consumers may be interested in purchasing.Display of MLS data is usually deemed reliable but is NOT guaranteed accurate.
Datafeed Last updated on June 7, 2025 @ 12:00 am
©2006-2025 brokerIDXsites.com - https://brokerIDXsites.com
Sign Up Now for Free!X
Call Direct: Brokerage Office: Mobile: 352.573.8561
Registration Benefits:
- New Listings & Price Reduction Updates sent directly to your email
- Create Your Own Property Search saved for your return visit.
- "Like" Listings and Create a Favorites List
* NOTICE: By creating your free profile, you authorize us to send you periodic emails about new listings that match your saved searches and related real estate information.If you provide your telephone number, you are giving us permission to call you in response to this request, even if this phone number is in the State and/or National Do Not Call Registry.
Already have an account? Login to your account.


