
- Team Crouse
- Tropic Shores Realty
- "Always striving to exceed your expectations"
- Mobile: 352.573.8561
- 352.573.8561
- teamcrouse2014@gmail.com
Contact Mary M. Crouse
Schedule A Showing
Request more information
- Home
- Property Search
- Search results
- 1348 Chesterfield Drive, CLEARWATER, FL 33756
Property Photos
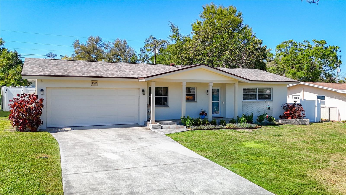

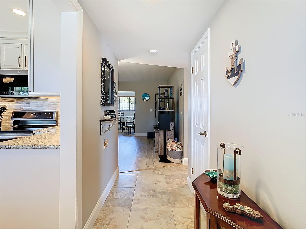
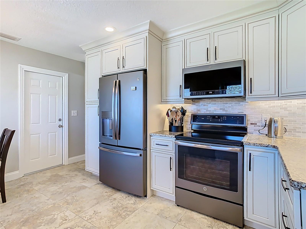
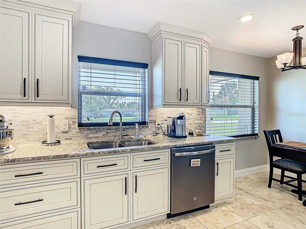
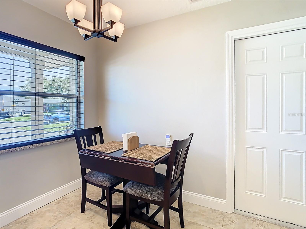
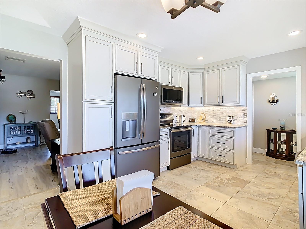
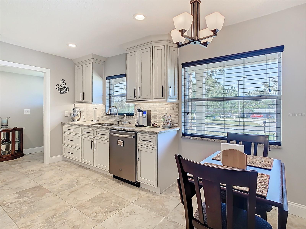
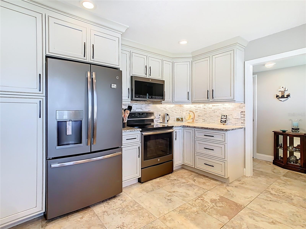
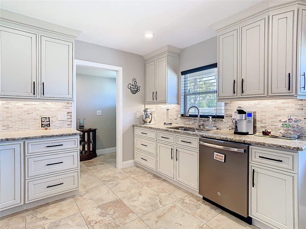
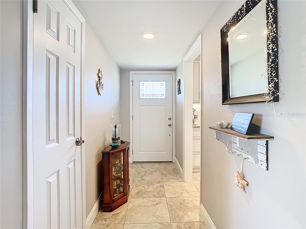
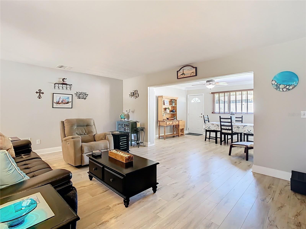
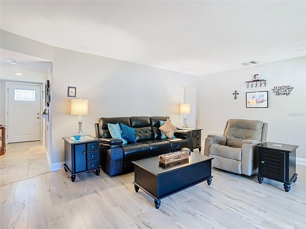
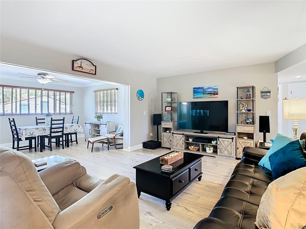
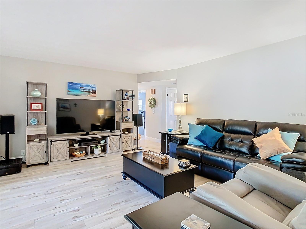
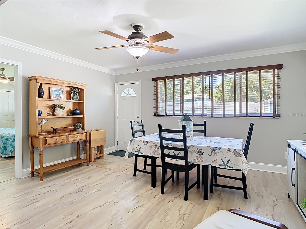
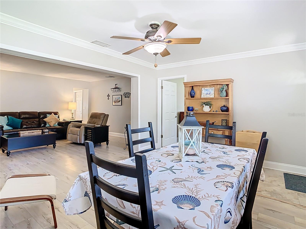
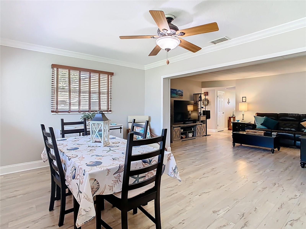
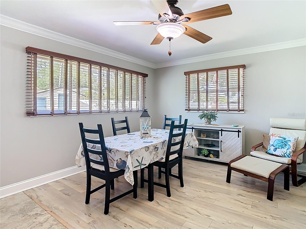
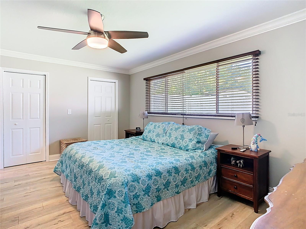
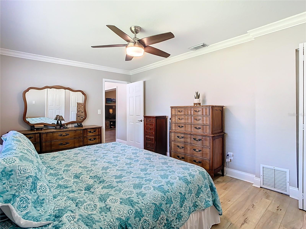
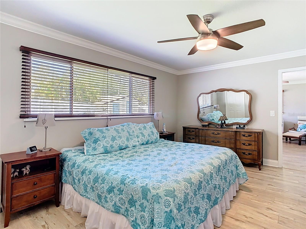
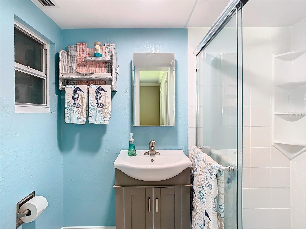
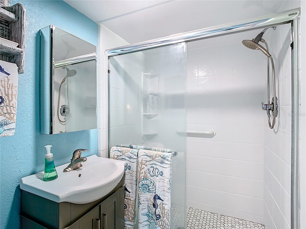
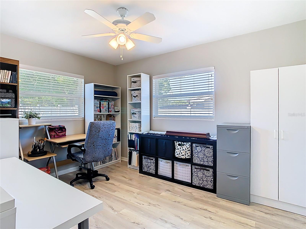
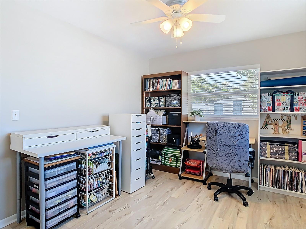
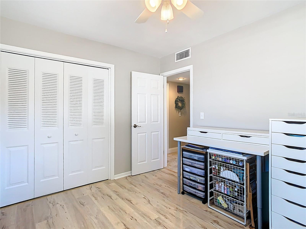
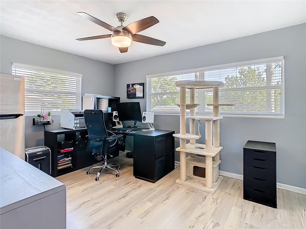
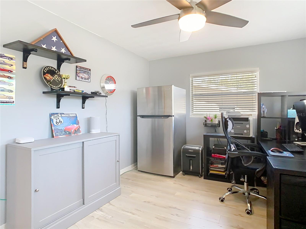
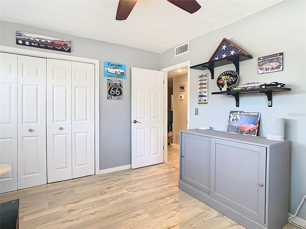
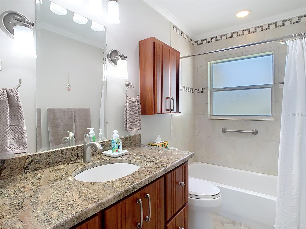
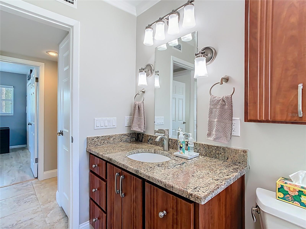
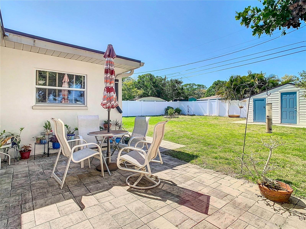
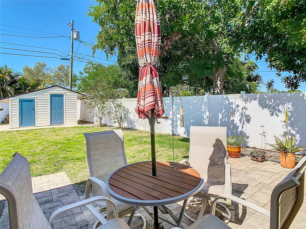
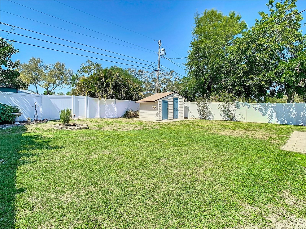
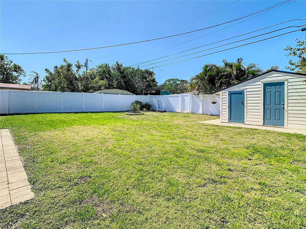
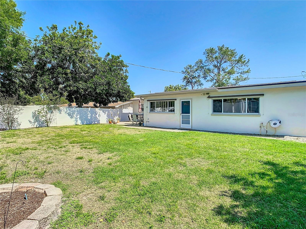
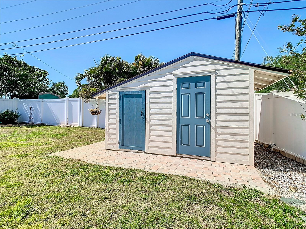
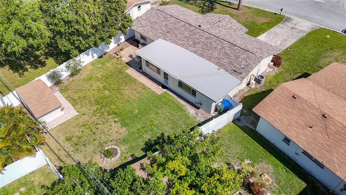
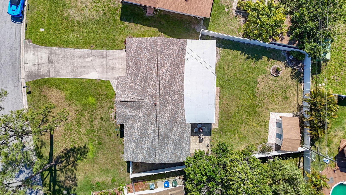
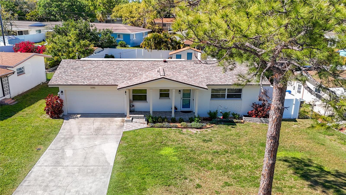
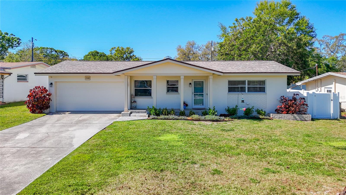
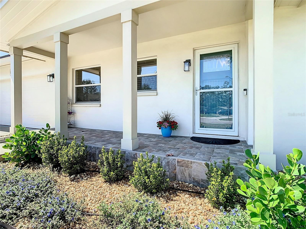
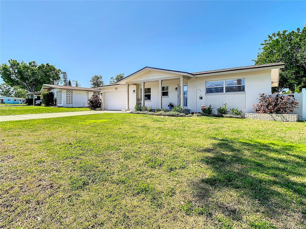
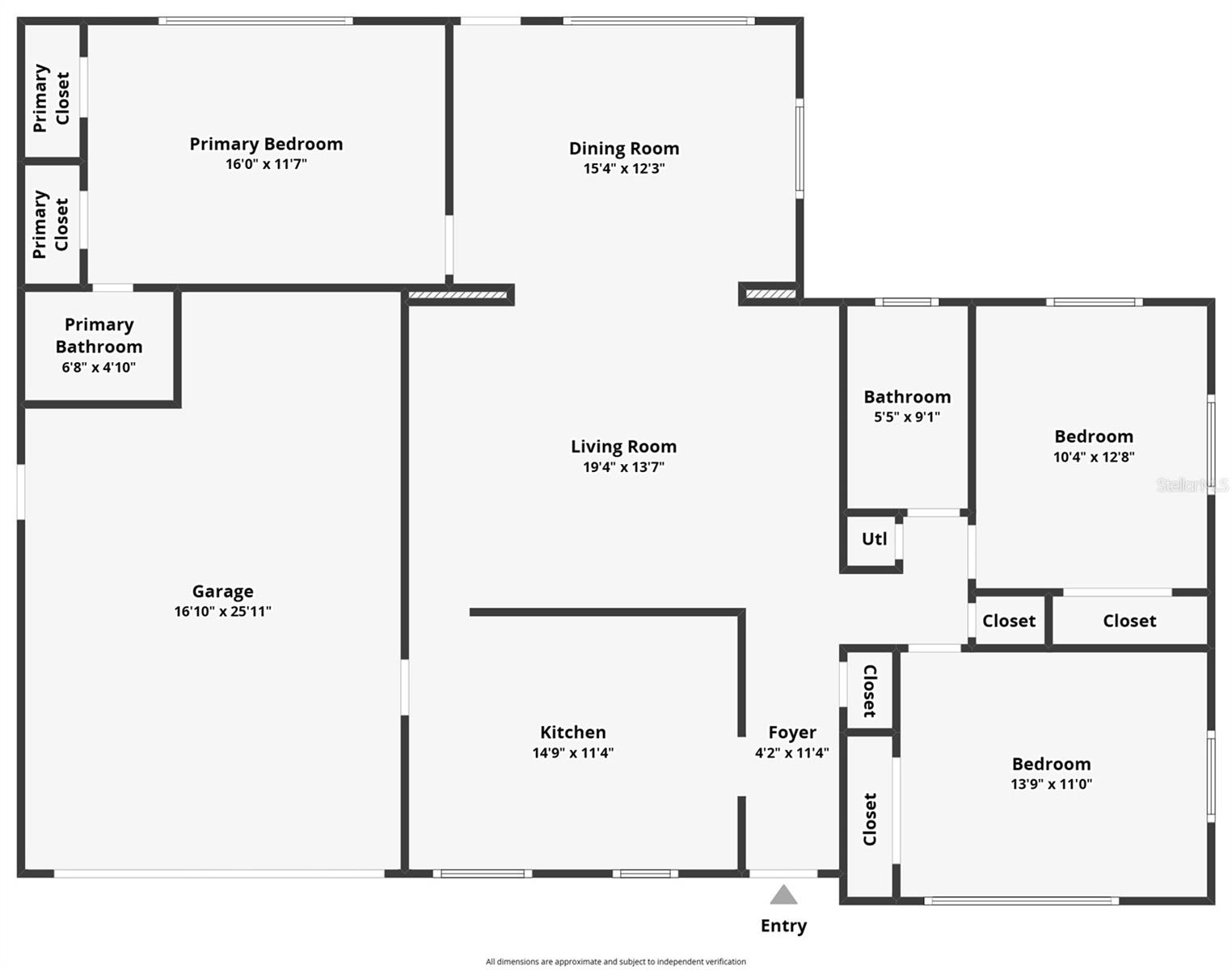
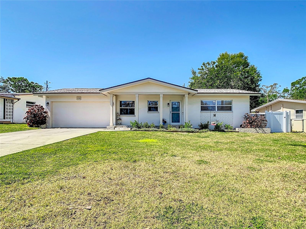
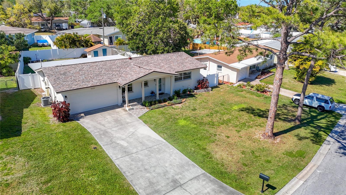
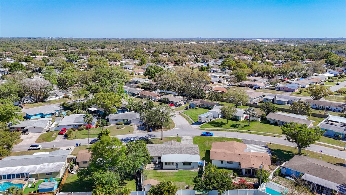
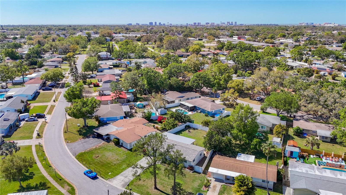
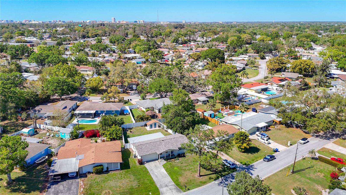
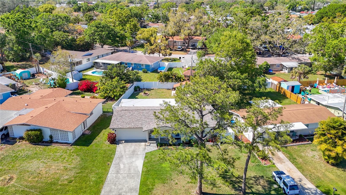
- MLS#: TB8363383 ( Residential )
- Street Address: 1348 Chesterfield Drive
- Viewed: 60
- Price: $445,500
- Price sqft: $218
- Waterfront: No
- Year Built: 1961
- Bldg sqft: 2044
- Bedrooms: 3
- Total Baths: 2
- Full Baths: 2
- Garage / Parking Spaces: 2
- Days On Market: 32
- Additional Information
- Geolocation: 27.9323 / -82.7808
- County: PINELLAS
- City: CLEARWATER
- Zipcode: 33756
- Subdivision: Chesterfield Heights
- Elementary School: Ponce de Leon
- Middle School: Largo
- High School: Largo
- Provided by: BHHS FLORIDA PROPERTIES GROUP
- Contact: Barbaranne Hill-Irving
- 727-461-1700

- DMCA Notice
-
DescriptionCharming 3 Bedroom Home in a Quiet Neighborhood! Welcome to this beautifully maintained single story home offering the perfect blend of comfort and convenience. Nestled in a peaceful neighborhood in Clearwater with mature trees and a spacious front yard, this property features 3 bedrooms, 2 bathrooms plus an attached 2 car garage. This home features numerous upgrades and is move in ready. It is great for first time home buyers as well as an excellent opportunity for Short Term rental or Airbnb investment. Also, Seller is providing a 1 year home warranty. Step inside to find a bright and inviting living space, complemented by natural light and a cozy atmosphere. The eat in kitchen is well appointed with ample cabinet space, stunning granite countertops, complemented by a natural stone backsplash for a stylish, modern touch. This kitchen is perfect for meal prepping and entertaining. The primary bedroom is large in size and has an attached ensuite. The second and third bedrooms are also spacious and well sized. Enjoy the large fenced backyard, ideal for outdoor gatherings, gardening, or simply relaxing in the fresh Florida sun. The private outdoor space is complete with a remote controlled retractable shade for comfort. There is also a matching shed that offers a convenient storage solutions for tools and equipment. Some additional upgrades: new roof (10/24), thermostat (5/21), A/C (5/22), electrical panel (8/21), fencing (4/21), garage door (2/24), dryer (10/24), water heater (11/21) and a water conditioner (12/21). All appliances were recently updated for convenience and efficiency. With its prime location near Eagle Lake Park, Highland Recreation Complex, Indian Rocks Beach, world famous Clearwater Beach, and Downtown Clearwater, residents can effortlessly enjoy the area's natural beauty, abundant recreational opportunities, and vibrant cultural scene. Surrounded by parks, shopping, dining, and top rated schools, this home is ideal for just about any lifestyle! Don't miss the chance to make this charming house your new home! Schedule a showing today!
All
Similar
Features
Appliances
- Dishwasher
- Disposal
- Dryer
- Microwave
- Range
- Refrigerator
- Washer
- Water Softener
Home Owners Association Fee
- 0.00
Carport Spaces
- 0.00
Close Date
- 0000-00-00
Cooling
- Central Air
Country
- US
Covered Spaces
- 0.00
Exterior Features
- Rain Gutters
- Shade Shutter(s)
- Storage
Fencing
- Fenced
- Vinyl
Flooring
- Luxury Vinyl
- Tile
Garage Spaces
- 2.00
Heating
- Central
- Electric
High School
- Largo High-PN
Insurance Expense
- 0.00
Interior Features
- Accessibility Features
- Attic Fan
- Open Floorplan
- Split Bedroom
- Stone Counters
Legal Description
- CHESTERFIELD HEIGHTS LOT 137
Levels
- One
Living Area
- 1422.00
Lot Features
- City Limits
- In County
- Landscaped
- Near Golf Course
- Sidewalk
- Paved
Middle School
- Largo Middle-PN
Area Major
- 33756 - Clearwater/Belleair
Net Operating Income
- 0.00
Occupant Type
- Owner
Open Parking Spaces
- 0.00
Other Expense
- 0.00
Other Structures
- Shed(s)
Parcel Number
- 27-29-15-15084-000-1370
Parking Features
- Driveway
- Garage Door Opener
Property Type
- Residential
Roof
- Shingle
School Elementary
- Ponce de Leon Elementary-PN
Sewer
- Public Sewer
Style
- Ranch
- Traditional
Tax Year
- 2024
Township
- 29
Utilities
- Cable Connected
- Electricity Connected
- Fiber Optics
- Public
- Street Lights
Views
- 60
Virtual Tour Url
- https://nodalview.com/s/3arqhAjOz1SuzxonKdGGyD
Water Source
- Public
Year Built
- 1961
Listing Data ©2025 Greater Fort Lauderdale REALTORS®
Listings provided courtesy of The Hernando County Association of Realtors MLS.
Listing Data ©2025 REALTOR® Association of Citrus County
Listing Data ©2025 Royal Palm Coast Realtor® Association
The information provided by this website is for the personal, non-commercial use of consumers and may not be used for any purpose other than to identify prospective properties consumers may be interested in purchasing.Display of MLS data is usually deemed reliable but is NOT guaranteed accurate.
Datafeed Last updated on April 25, 2025 @ 12:00 am
©2006-2025 brokerIDXsites.com - https://brokerIDXsites.com
Sign Up Now for Free!X
Call Direct: Brokerage Office: Mobile: 352.573.8561
Registration Benefits:
- New Listings & Price Reduction Updates sent directly to your email
- Create Your Own Property Search saved for your return visit.
- "Like" Listings and Create a Favorites List
* NOTICE: By creating your free profile, you authorize us to send you periodic emails about new listings that match your saved searches and related real estate information.If you provide your telephone number, you are giving us permission to call you in response to this request, even if this phone number is in the State and/or National Do Not Call Registry.
Already have an account? Login to your account.


