
- Team Crouse
- Tropic Shores Realty
- "Always striving to exceed your expectations"
- Mobile: 352.573.8561
- 352.573.8561
- teamcrouse2014@gmail.com
Contact Mary M. Crouse
Schedule A Showing
Request more information
- Home
- Property Search
- Search results
- 1135 17th Avenue N, ST PETERSBURG, FL 33704
Property Photos
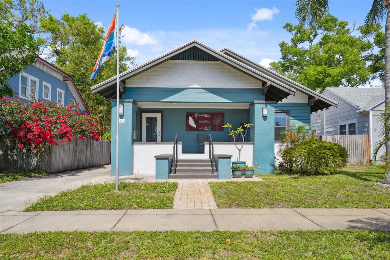

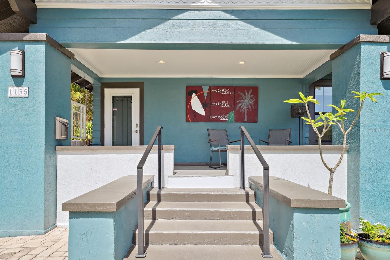
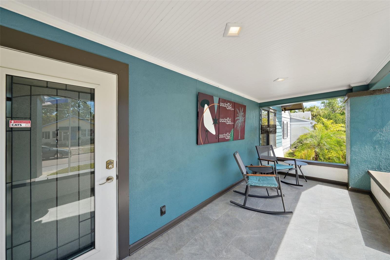
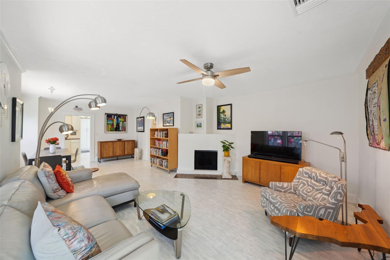
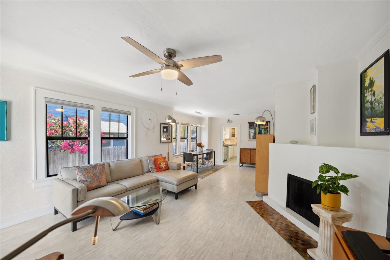
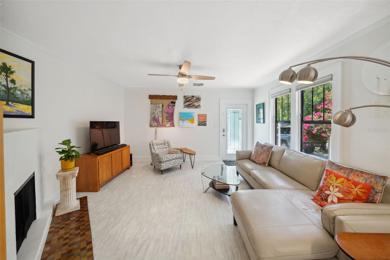
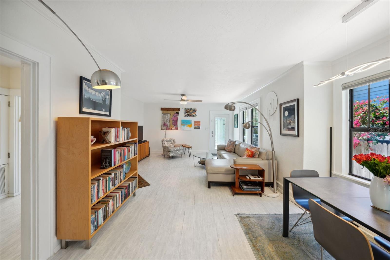
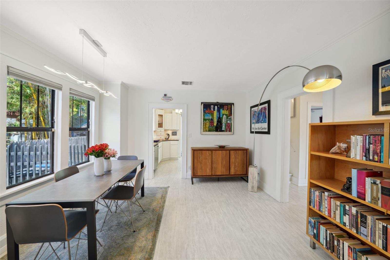
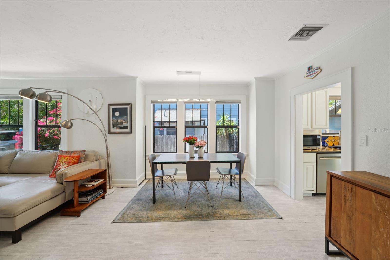
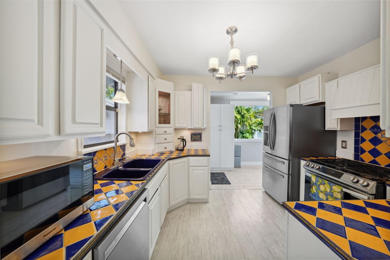
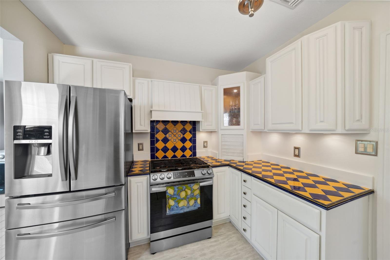
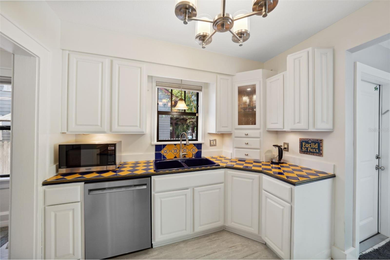
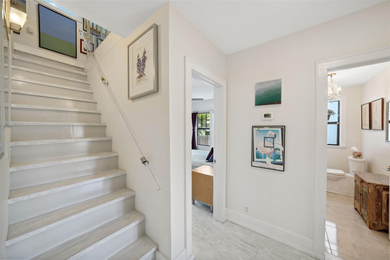
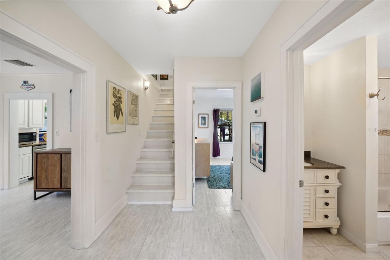
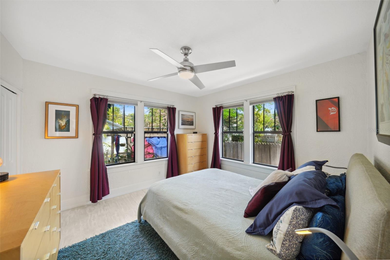
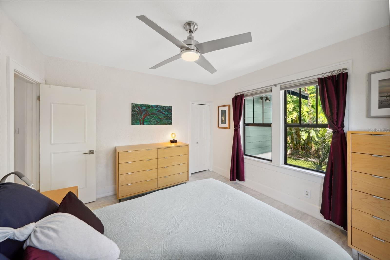
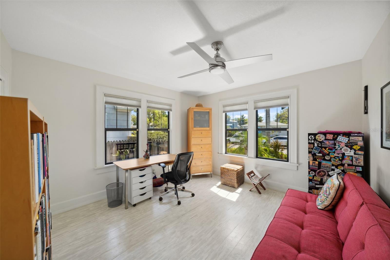
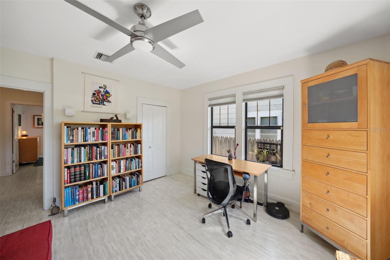
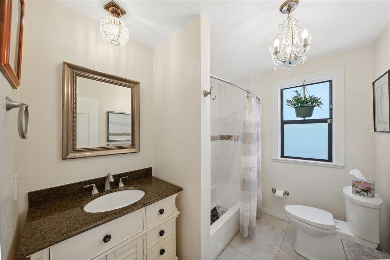
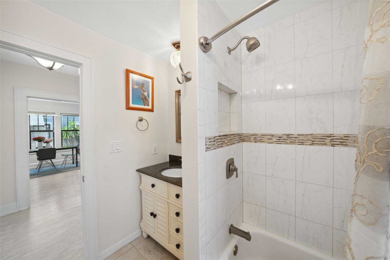
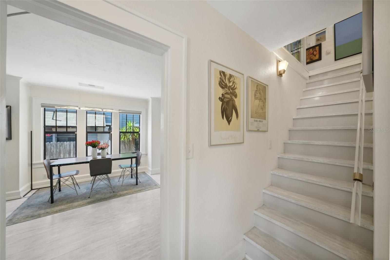
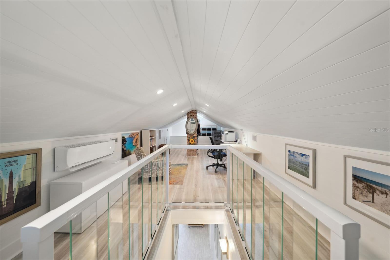
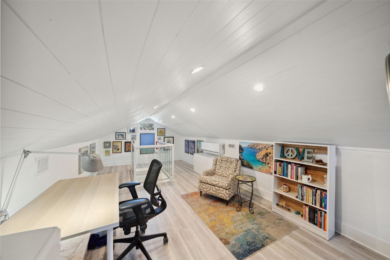
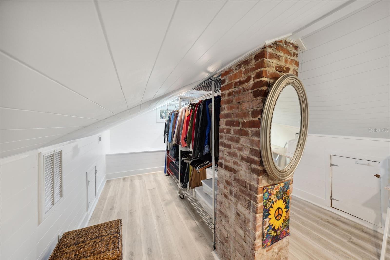
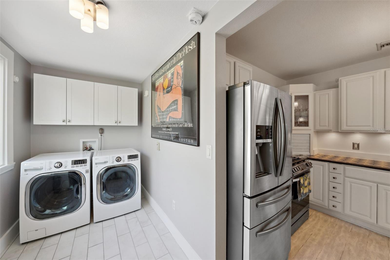
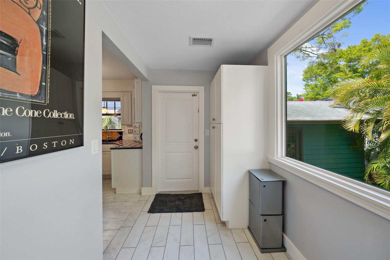
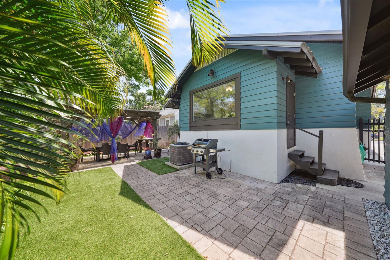
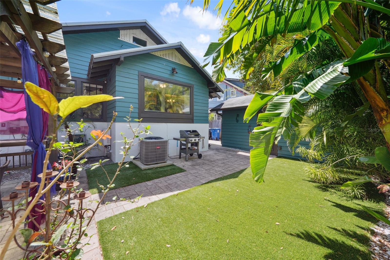
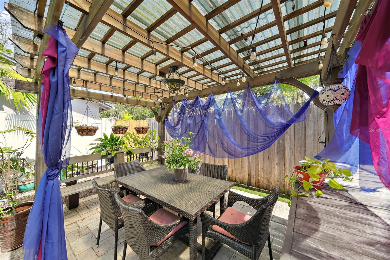
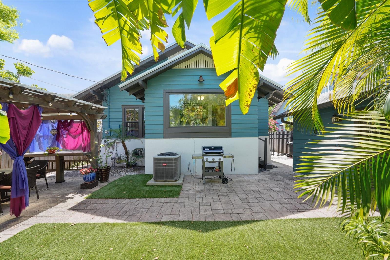
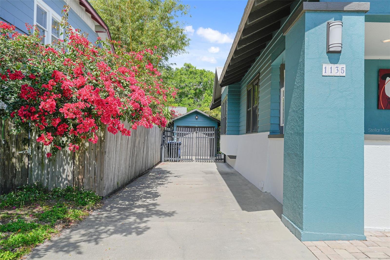
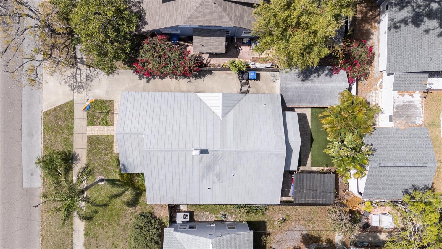
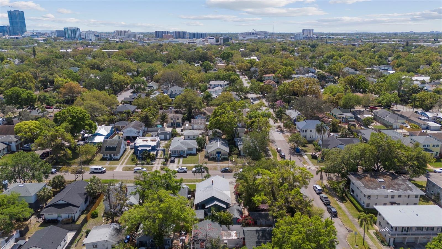
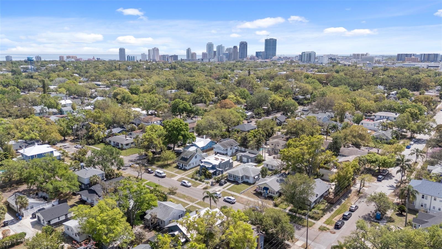
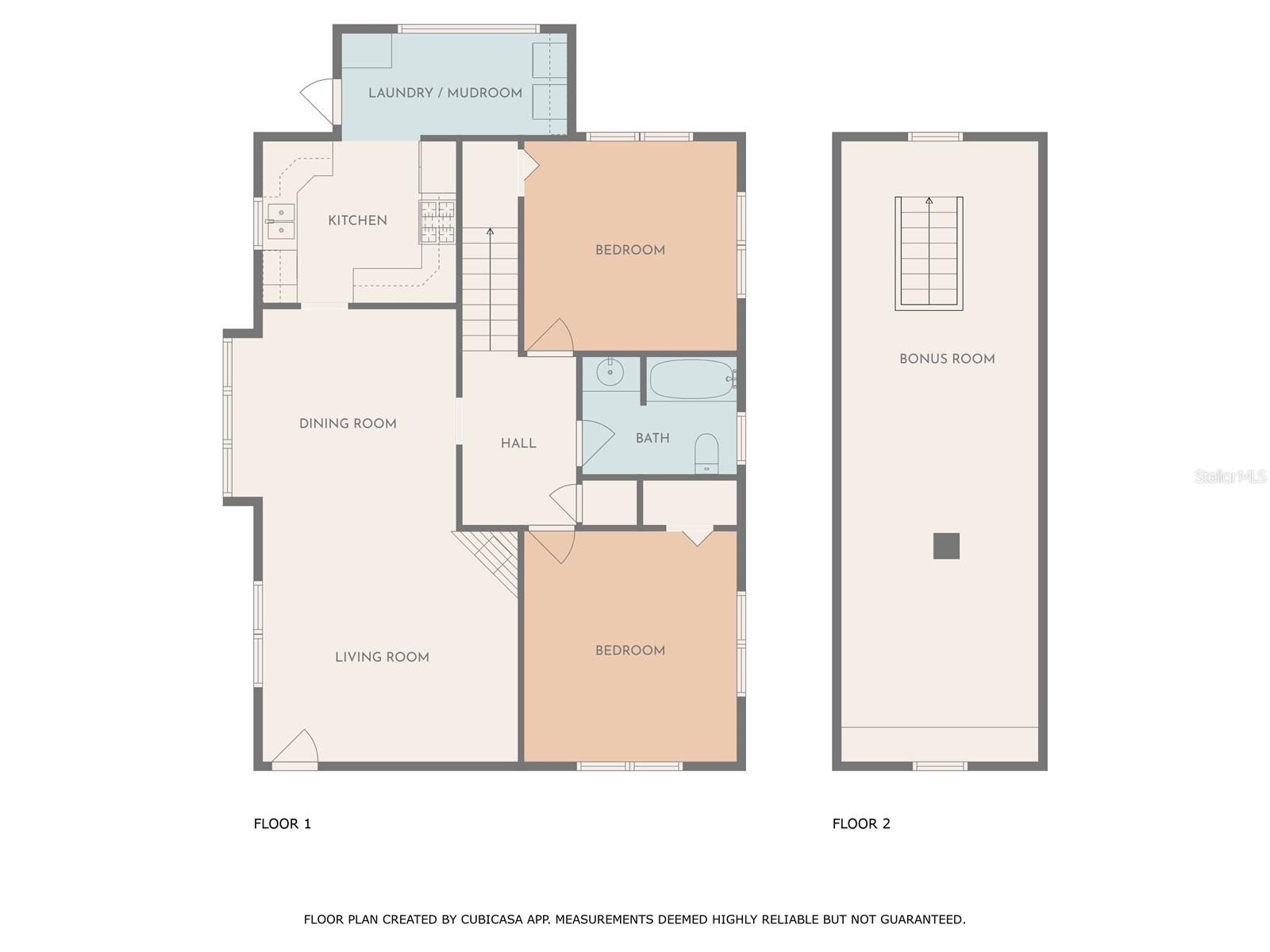
- MLS#: TB8363067 ( Residential )
- Street Address: 1135 17th Avenue N
- Viewed: 15
- Price: $611,000
- Price sqft: $333
- Waterfront: No
- Year Built: 1925
- Bldg sqft: 1833
- Bedrooms: 2
- Total Baths: 1
- Full Baths: 1
- Garage / Parking Spaces: 1
- Days On Market: 16
- Additional Information
- Geolocation: 27.7882 / -82.6505
- County: PINELLAS
- City: ST PETERSBURG
- Zipcode: 33704
- Subdivision: Hilcrest
- Provided by: SMITH & ASSOCIATES REAL ESTATE
- Contact: Jeremy Grant
- 727-342-3800

- DMCA Notice
-
DescriptionCharming bungalow with contemporary flair in desirable Euclid/St. Paul! Discover classic St. Pete vibes within this historic home located in the heart of one of St Petes most sought after neighborhoods and in a Non Evacuation Zone. This beautifully maintained home features 2 bedrooms on the main floor, plus a versatile bonus room in the finished atticperfect for an office or flex space. Step onto the large covered front porch, newly tiled in 2024, and enter a welcoming living and dining area designed for seamless entertaining. The masonry wood burning fireplace adds warmth and character, while the kitchen offers ample storage, multiple work surfaces, and stainless steel appliances, including a French door refrigerator and gas range. A convenient laundry/mudroom off the kitchen boasts a large window overlooking the backyard. The home features a durable metal roof, and recent updates include a mini split AC in the bonus room, new water lines, a HALO 5 water filtration/softener system (installed in 2023), and UV tinting on west facing windows. The backyard is a private oasis with a covered pergola, sub tropical landscaping, and low maintenance artificial turf. Additional highlights include up down window shades throughout, a gas tankless water heater, a detached one car garage with electricity, an extended driveway for storage, a fenced yard vehicle gate, and a natural gas line for an outdoor grill. Just four blocks from Crescent Lake, this home offers easy access to downtown, major freeways via 22nd Ave N, and popular neighborhood restaurants such as Left Bank Bistro, Hooks, Nitally's, Trips Diner, Golden Isles Brewery, and Blush Tea. Square footage based on total floor space, including lower height ceiling areas in bonus room. Schedule your private showing today!
All
Similar
Features
Appliances
- Dishwasher
- Dryer
- Range
- Refrigerator
- Tankless Water Heater
- Touchless Faucet
- Washer
- Water Filtration System
- Water Softener
Home Owners Association Fee
- 0.00
Carport Spaces
- 0.00
Close Date
- 0000-00-00
Cooling
- Central Air
- Mini-Split Unit(s)
Country
- US
Covered Spaces
- 0.00
Exterior Features
- Irrigation System
- Private Mailbox
- Sidewalk
Fencing
- Fenced
Flooring
- Ceramic Tile
- Wood
Furnished
- Unfurnished
Garage Spaces
- 1.00
Heating
- Electric
- Heat Pump
Insurance Expense
- 0.00
Interior Features
- Ceiling Fans(s)
- Living Room/Dining Room Combo
- Primary Bedroom Main Floor
- Solid Wood Cabinets
Legal Description
- HILCREST S 87FT OF LOT 92
Levels
- Two
Living Area
- 1483.00
Lot Features
- City Limits
- Landscaped
- Level
- Sidewalk
- Paved
Area Major
- 33704 - St Pete/Euclid
Net Operating Income
- 0.00
Occupant Type
- Owner
Open Parking Spaces
- 0.00
Other Expense
- 0.00
Parcel Number
- 13-31-16-39672-000-0921
Parking Features
- Driveway
- Garage Door Opener
Property Type
- Residential
Roof
- Metal
Sewer
- Public Sewer
Style
- Bungalow
Tax Year
- 2024
Township
- 31
Utilities
- Cable Available
- Electricity Connected
- Natural Gas Connected
- Public
- Sewer Connected
- Sprinkler Well
- Water Connected
View
- City
Views
- 15
Water Source
- Public
Year Built
- 1925
Listing Data ©2025 Greater Fort Lauderdale REALTORS®
Listings provided courtesy of The Hernando County Association of Realtors MLS.
Listing Data ©2025 REALTOR® Association of Citrus County
Listing Data ©2025 Royal Palm Coast Realtor® Association
The information provided by this website is for the personal, non-commercial use of consumers and may not be used for any purpose other than to identify prospective properties consumers may be interested in purchasing.Display of MLS data is usually deemed reliable but is NOT guaranteed accurate.
Datafeed Last updated on April 3, 2025 @ 12:00 am
©2006-2025 brokerIDXsites.com - https://brokerIDXsites.com
Sign Up Now for Free!X
Call Direct: Brokerage Office: Mobile: 352.573.8561
Registration Benefits:
- New Listings & Price Reduction Updates sent directly to your email
- Create Your Own Property Search saved for your return visit.
- "Like" Listings and Create a Favorites List
* NOTICE: By creating your free profile, you authorize us to send you periodic emails about new listings that match your saved searches and related real estate information.If you provide your telephone number, you are giving us permission to call you in response to this request, even if this phone number is in the State and/or National Do Not Call Registry.
Already have an account? Login to your account.


