
- Team Crouse
- Tropic Shores Realty
- "Always striving to exceed your expectations"
- Mobile: 352.573.8561
- 352.573.8561
- teamcrouse2014@gmail.com
Contact Mary M. Crouse
Schedule A Showing
Request more information
- Home
- Property Search
- Search results
- 1433 Park Street N, ST PETERSBURG, FL 33710
Property Photos
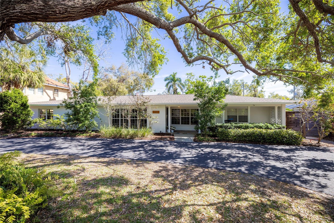

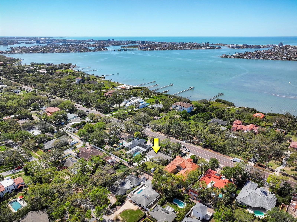
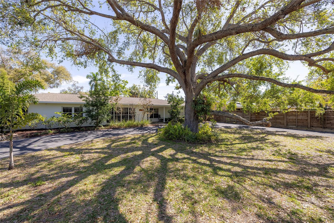
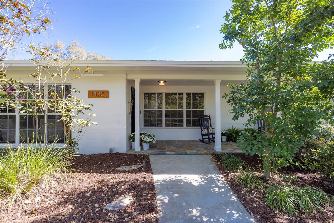
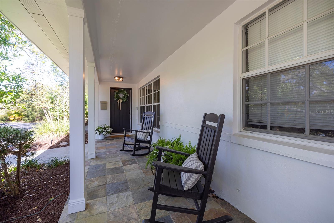
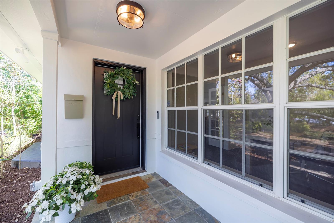
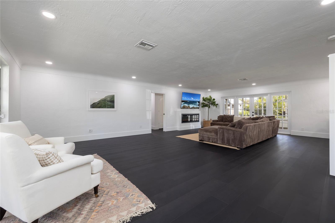
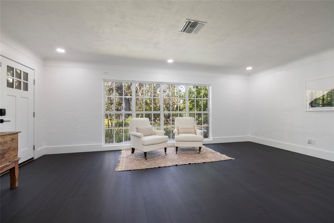
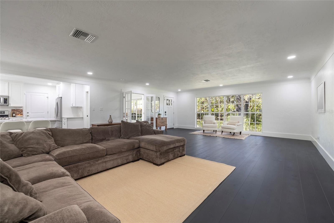
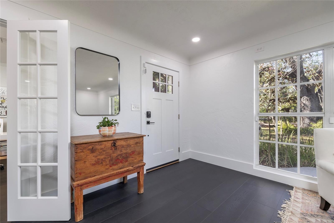
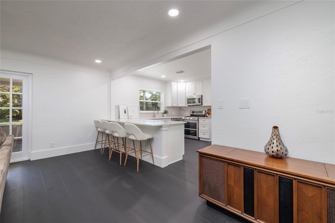
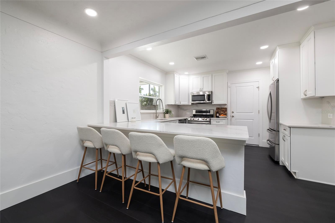
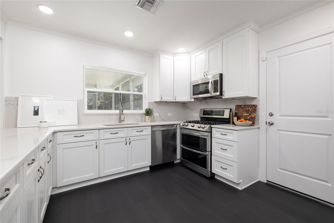
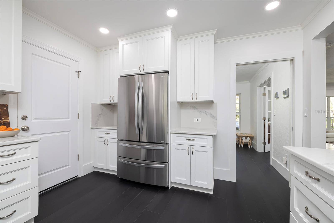
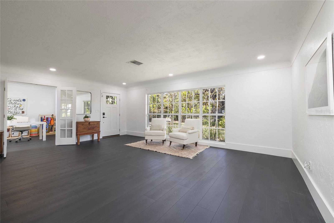
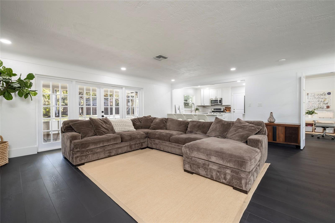
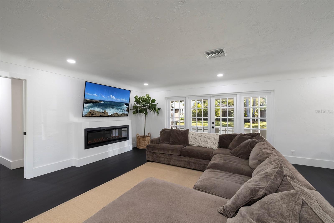
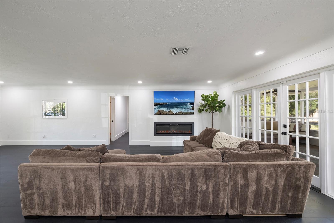
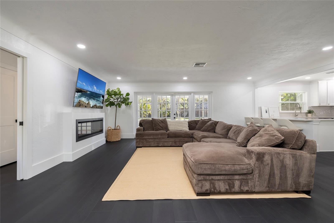
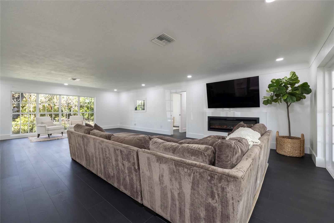
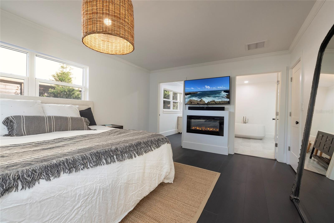
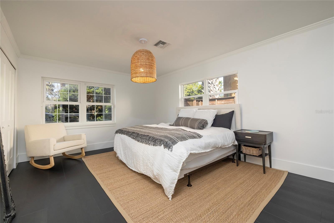
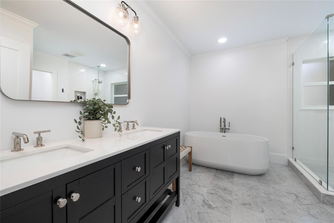
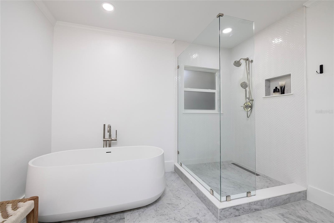
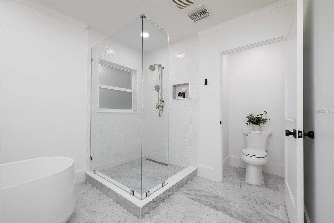
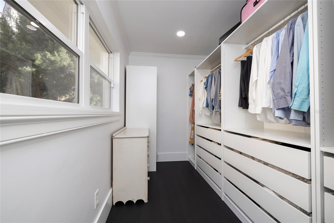
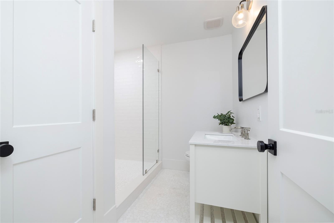
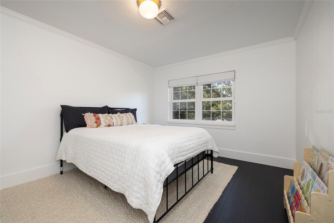
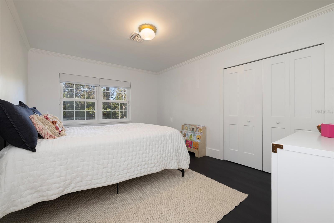
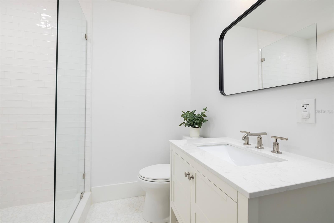
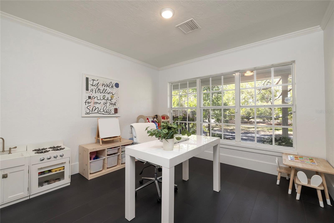
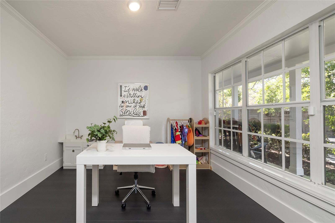
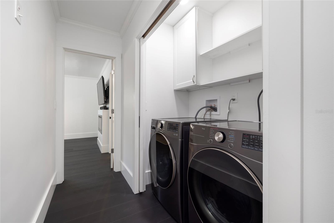
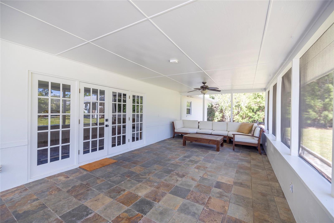
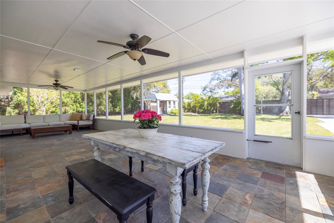
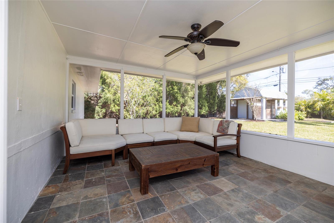
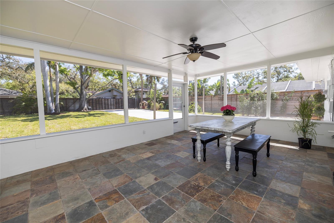
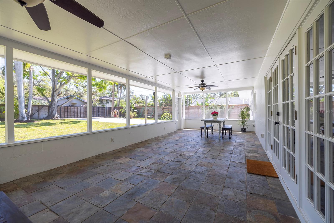
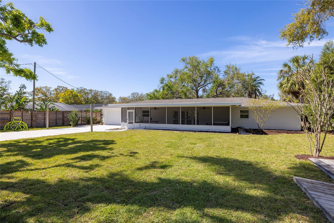
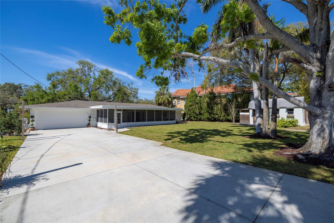
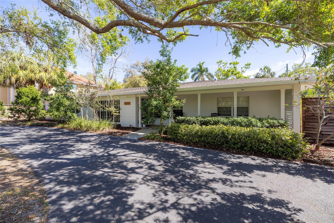
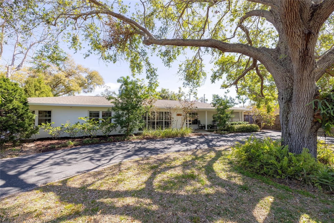
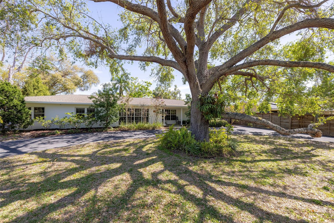
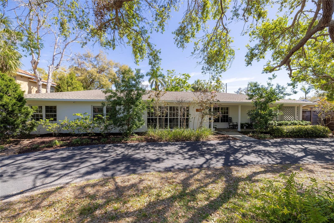
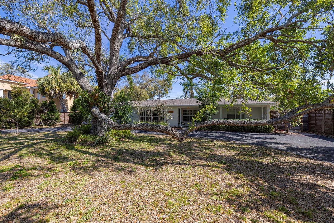
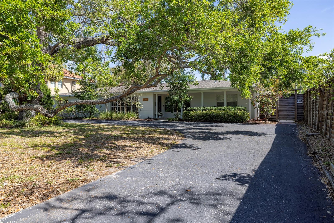
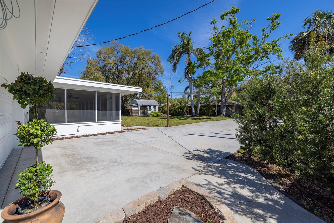
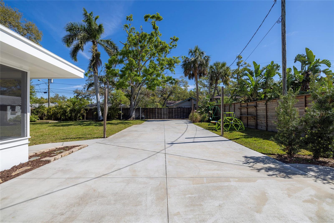
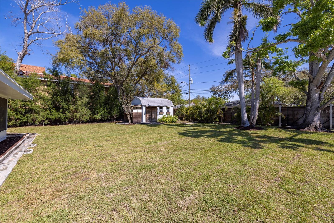
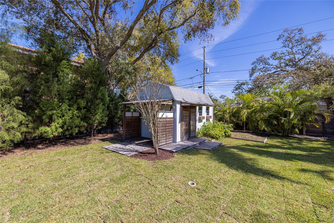
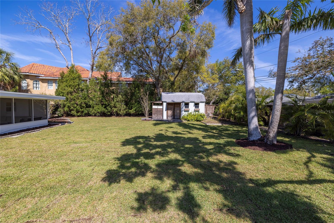
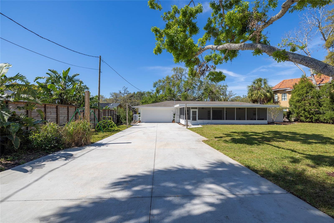
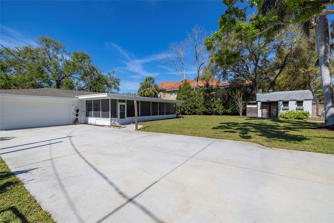
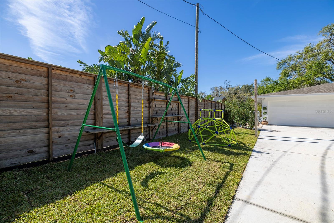
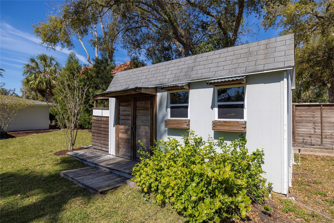
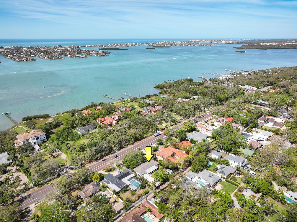
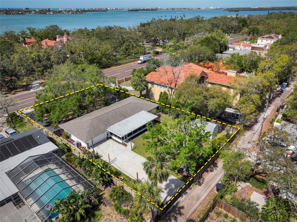
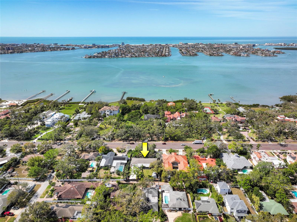
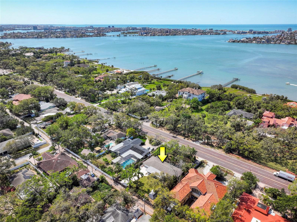
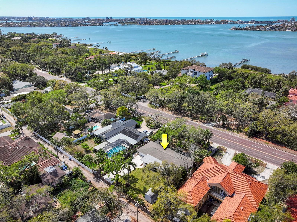
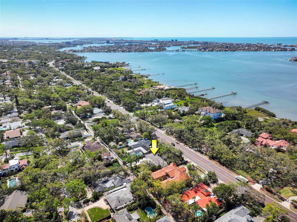
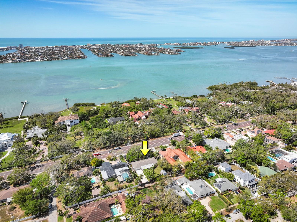
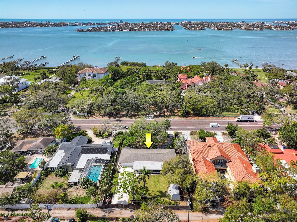
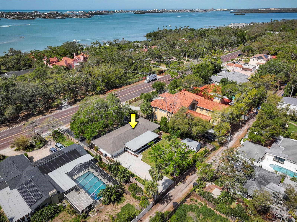
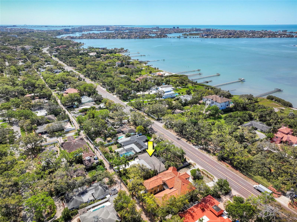
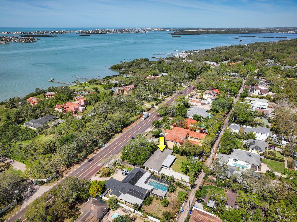
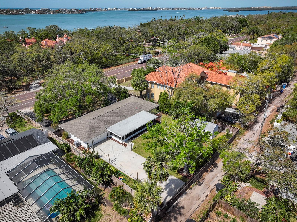
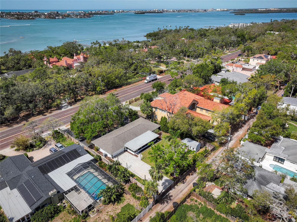
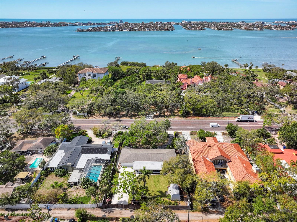
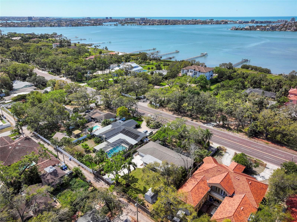
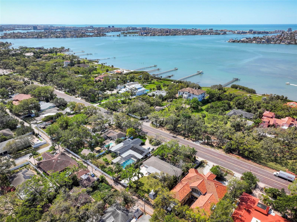
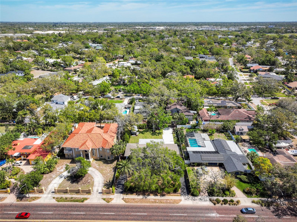
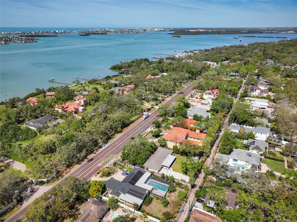
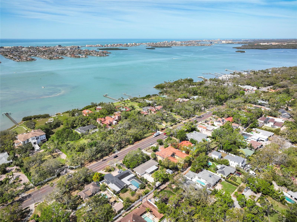
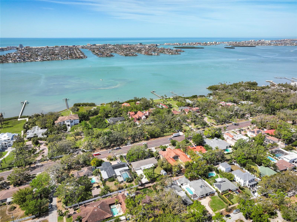
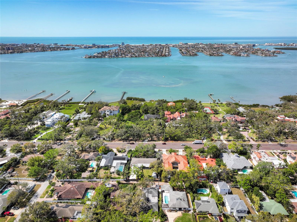
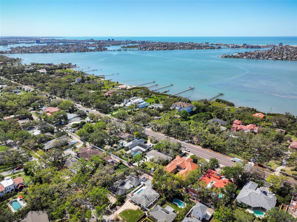
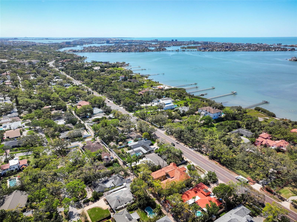
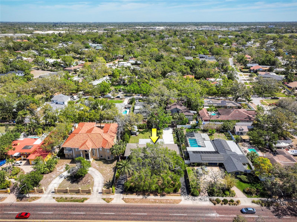
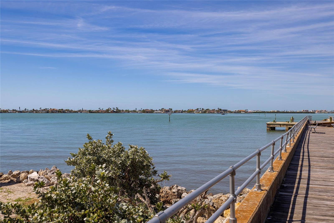
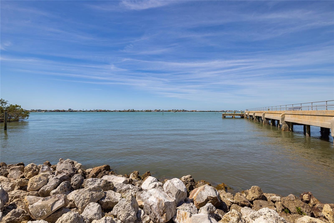
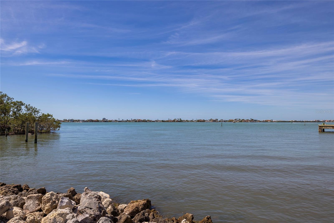
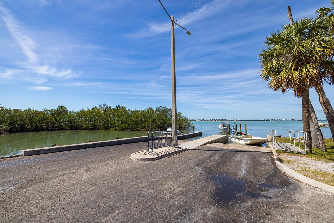
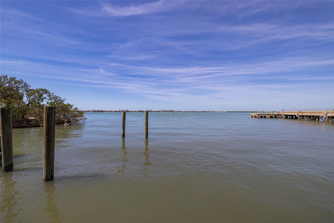
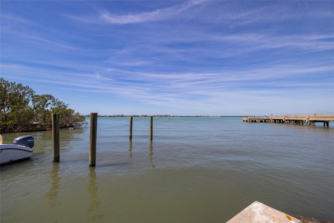
- MLS#: TB8362880 ( Residential )
- Street Address: 1433 Park Street N
- Viewed: 19
- Price: $1,150,000
- Price sqft: $377
- Waterfront: No
- Year Built: 1953
- Bldg sqft: 3050
- Bedrooms: 3
- Total Baths: 3
- Full Baths: 3
- Garage / Parking Spaces: 2
- Days On Market: 12
- Additional Information
- Geolocation: 27.7859 / -82.7502
- County: PINELLAS
- City: ST PETERSBURG
- Zipcode: 33710
- Subdivision: Golf Course Jungle Sub Rev Ma
- Provided by: COASTAL REALTY & DEV GROUP INC
- Contact: Tonya Vogt
- 727-724-3600

- DMCA Notice
-
DescriptionSTUNNING UPDATED home in the highly sought after Jungle Prada neighborhood, one mile North of the Treasure Island Causeway to GULF BEACHES with over 3,000 sf of indoor and outdoor living space. Privacy abounds in this exquisite home, situated on almost half an acre on a brick paved street with mature landscape that adds privacy. Entering from the rear alley through your private gate which opens with just a push of a remote into the custom 6 high fenced yard which leads to the rear facing 2 car garage & long wide concrete driveway or enter from Park St to the front circular driveway. The electric gated alleyway entrance has been newly updated to be electric within the last two years, electric parts are warranted and can be accessed with the keypad, app, or remotes. Ample space for parking an RV or boat. The updated kitchen is a chefs delight & boasts a gas range, new quartz countertops, a new sink, and some newly added cabinets & new disposal. NEW Luxury vinyl wood flooring & fresh paint throughout. The great room open floor plan includes living room & dining room areas, an open kitchen & French doors leading to the 429 sf screened patio with serene views of the lush private backyard & is perfect for gatherings, featuring a cozy electric fireplace. The owners suite is a serene retreat, offering a spacious walk in closet updated ensuite bathroom with a luxurious free standing soaking tub, a separate shower with herringbone white marble. The Primary & Guest baths have marble flooring, marble countertops & high end Kohler purist line polished nickel finishes, and pottery barn cabinetry. The large, fenced backyard has new grass and a storage shed that would make a perfect workshop for a she/he shed or to store all of your bicycles, kayaks, surf/paddle boards & the yard has room for a pool. NEW electrical panel. New doors except back porch French doors, new plumbing fixtures, security system with 5 cameras, Nest doorbell, crown molding in most spaces except the guest bathroom and coved ceiling living room. New inside laundry closet with new front loader washer & Dryer. New light fixtures throughout everywhere except back porch fans, including Serena and Lilly in the primary bedroom & Anthropologie guest room. Two electric fireplaces with remotes in the living room & primary bedroom which have heat and color options. Updated irrigation system pump, valves, and sprinkler heads. coved (curved) ceilings in the large living room. Best of all not in a high risk flood zone (zone X) & no damage from recent hurricanes! Easy access to the Pinellas Trail, downtown St. Petersburg, Tampa, and Clearwater.
All
Similar
Features
Appliances
- Dishwasher
- Dryer
- Range
- Refrigerator
- Washer
Home Owners Association Fee
- 0.00
Carport Spaces
- 0.00
Close Date
- 0000-00-00
Cooling
- Central Air
Country
- US
Covered Spaces
- 0.00
Exterior Features
- Private Mailbox
- Sidewalk
Fencing
- Wood
Flooring
- Luxury Vinyl
Garage Spaces
- 2.00
Heating
- Central
Insurance Expense
- 0.00
Interior Features
- Crown Molding
- Living Room/Dining Room Combo
- Split Bedroom
- Walk-In Closet(s)
Legal Description
- GOLF COURSE & JUNGLE SUB REV MAP BLK I
- LOT 11
Levels
- One
Living Area
- 1886.00
Lot Features
- Sidewalk
Area Major
- 33710 - St Pete/Crossroads
Net Operating Income
- 0.00
Occupant Type
- Owner
Open Parking Spaces
- 0.00
Other Expense
- 0.00
Other Structures
- Shed(s)
Parcel Number
- 13-31-15-31788-009-0110
Parking Features
- Alley Access
- Bath In Garage
- Circular Driveway
- Driveway
- Garage Door Opener
- Garage Faces Rear
- Oversized
- Parking Pad
- RV Parking
Pets Allowed
- Yes
Property Type
- Residential
Roof
- Shingle
Sewer
- Public Sewer
Tax Year
- 2024
Township
- 31
Utilities
- Electricity Connected
- Natural Gas Connected
- Sewer Connected
- Sprinkler Well
- Water Connected
Views
- 19
Water Source
- Public
Year Built
- 1953
Zoning Code
- NEIGHBORHOOD SUBURBAN SIN
Listing Data ©2025 Greater Fort Lauderdale REALTORS®
Listings provided courtesy of The Hernando County Association of Realtors MLS.
Listing Data ©2025 REALTOR® Association of Citrus County
Listing Data ©2025 Royal Palm Coast Realtor® Association
The information provided by this website is for the personal, non-commercial use of consumers and may not be used for any purpose other than to identify prospective properties consumers may be interested in purchasing.Display of MLS data is usually deemed reliable but is NOT guaranteed accurate.
Datafeed Last updated on March 31, 2025 @ 12:00 am
©2006-2025 brokerIDXsites.com - https://brokerIDXsites.com
Sign Up Now for Free!X
Call Direct: Brokerage Office: Mobile: 352.573.8561
Registration Benefits:
- New Listings & Price Reduction Updates sent directly to your email
- Create Your Own Property Search saved for your return visit.
- "Like" Listings and Create a Favorites List
* NOTICE: By creating your free profile, you authorize us to send you periodic emails about new listings that match your saved searches and related real estate information.If you provide your telephone number, you are giving us permission to call you in response to this request, even if this phone number is in the State and/or National Do Not Call Registry.
Already have an account? Login to your account.


