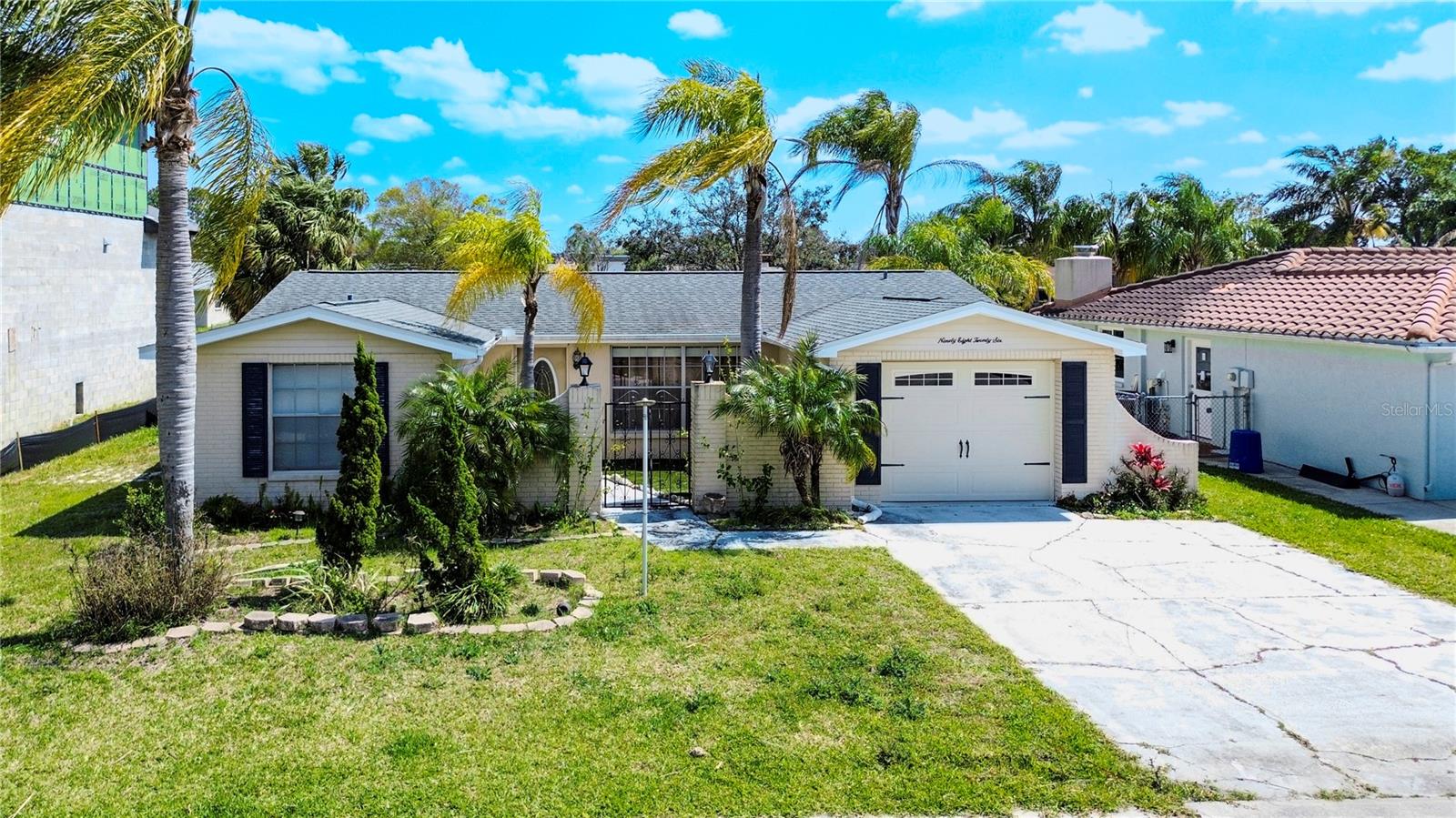
- Team Crouse
- Tropic Shores Realty
- "Always striving to exceed your expectations"
- Mobile: 352.573.8561
- 352.573.8561
- teamcrouse2014@gmail.com
Contact Mary M. Crouse
Schedule A Showing
Request more information
- Home
- Property Search
- Search results
- 9826 Island Harbor Drive, PORT RICHEY, FL 34668
Property Photos














































































- MLS#: TB8362638 ( Residential )
- Street Address: 9826 Island Harbor Drive
- Viewed: 18
- Price: $400,000
- Price sqft: $201
- Waterfront: Yes
- Wateraccess: Yes
- Waterfront Type: Canal - Saltwater
- Year Built: 1975
- Bldg sqft: 1986
- Bedrooms: 2
- Total Baths: 2
- Full Baths: 2
- Garage / Parking Spaces: 1
- Days On Market: 105
- Additional Information
- Geolocation: 28.3004 / -82.7131
- County: PASCO
- City: PORT RICHEY
- Zipcode: 34668
- Subdivision: West Port Sub
- Provided by: CHARLES RUTENBERG REALTY INC
- Contact: Terri Jennings
- 727-538-9200

- DMCA Notice
-
DescriptionDreaming of your own personal waterfront oasis? Where you can relax and enjoy the beauty of natural Florida sunrises, sunsets and stunning wildlife? Look no further, you have found it. This lovingly maintained 2 bedroom, 2 bathroom, 1 car garage pool home is located in the desirable community of Westport and features direct Gulf access for the ultimate Florida lifestyle. Enter the home through a charming and gated courtyard which is just the beginning of this incredible residence. Step inside to an open and inviting floor plan, where the front entry seamlessly transitions through the living and dining areas, providing picturesque views of the pool area and canal beyond. The kitchen has been tastefully updated with granite countertops, modern cabinets, and stainless steel appliances. The kitchen opens to the family room, which features a wood burning fireplace, perfect for the chillier Florida days. Sliding glass doors from both the dining room and family room lead out to the screened in lanai and pool area, where you can take in the Florida sunshine and enjoy the serene canal views. A stamped concrete patio surrounds the pool, extending to an outside patio a perfect spot for grilling and entertaining. Built for enduring quality and protection, this home features a new roof installed in 2017 and an updated AC system in 2018. The seawall, a crucial component for waterfront properties, was redone in 2016, constructed with concrete extending all the way down to ensure lasting durability. Boating enthusiasts will appreciate the convenience of the floating dock, providing easy access for jet skis or a pontoon boat. There is an outdoor shed for storage of all your pool and boating toys. The outside TV and the Hot Tub convey with the home. There has even been a RV plug installed. Lusciously landscaped with plants that include: dragon fruit, papaya, banana, pineapple, key lime, meyer lemon, lychee & passion fruit. Recently updated electrical panel, all 20amp outlets, dimmable leads, dimmable light switches. This home is more than just a residence; it's a waterfront escape designed for privacy, comfort, relaxation and FUN! Don't miss the opportunity to own this Gorgeous Waterfront Property and Live the Florida Life!
All
Similar
Features
Waterfront Description
- Canal - Saltwater
Appliances
- Dishwasher
- Dryer
- Electric Water Heater
- Range
- Refrigerator
- Washer
Home Owners Association Fee
- 0.00
Carport Spaces
- 0.00
Close Date
- 0000-00-00
Cooling
- Central Air
Country
- US
Covered Spaces
- 0.00
Exterior Features
- Courtyard
- Sliding Doors
Flooring
- Carpet
- Ceramic Tile
- Laminate
Garage Spaces
- 1.00
Heating
- Central
- Electric
Insurance Expense
- 0.00
Interior Features
- Ceiling Fans(s)
- Eat-in Kitchen
- Open Floorplan
- Primary Bedroom Main Floor
- Solid Wood Cabinets
- Stone Counters
- Walk-In Closet(s)
- Window Treatments
Legal Description
- WEST PORT SUB UNIT 4 PB 13 PGS 110 & 111 LOT 183
Levels
- One
Living Area
- 1434.00
Area Major
- 34668 - Port Richey
Net Operating Income
- 0.00
Occupant Type
- Vacant
Open Parking Spaces
- 0.00
Other Expense
- 0.00
Parcel Number
- 16-25-21-098.A-000.00-183.0
Parking Features
- Driveway
Pets Allowed
- Yes
Pool Features
- Gunite
Possession
- Close Of Escrow
Property Type
- Residential
Roof
- Shingle
Sewer
- Public Sewer
Style
- Contemporary
Tax Year
- 2024
Township
- 25S
Utilities
- BB/HS Internet Available
- Cable Available
- Electricity Connected
- Public
- Sewer Connected
- Water Connected
View
- Water
Views
- 18
Virtual Tour Url
- https://www.propertypanorama.com/instaview/stellar/TB8362638
Water Source
- Public
Year Built
- 1975
Zoning Code
- R4
Listing Data ©2025 Greater Fort Lauderdale REALTORS®
Listings provided courtesy of The Hernando County Association of Realtors MLS.
Listing Data ©2025 REALTOR® Association of Citrus County
Listing Data ©2025 Royal Palm Coast Realtor® Association
The information provided by this website is for the personal, non-commercial use of consumers and may not be used for any purpose other than to identify prospective properties consumers may be interested in purchasing.Display of MLS data is usually deemed reliable but is NOT guaranteed accurate.
Datafeed Last updated on June 30, 2025 @ 12:00 am
©2006-2025 brokerIDXsites.com - https://brokerIDXsites.com
Sign Up Now for Free!X
Call Direct: Brokerage Office: Mobile: 352.573.8561
Registration Benefits:
- New Listings & Price Reduction Updates sent directly to your email
- Create Your Own Property Search saved for your return visit.
- "Like" Listings and Create a Favorites List
* NOTICE: By creating your free profile, you authorize us to send you periodic emails about new listings that match your saved searches and related real estate information.If you provide your telephone number, you are giving us permission to call you in response to this request, even if this phone number is in the State and/or National Do Not Call Registry.
Already have an account? Login to your account.


