
- Team Crouse
- Tropic Shores Realty
- "Always striving to exceed your expectations"
- Mobile: 352.573.8561
- 352.573.8561
- teamcrouse2014@gmail.com
Contact Mary M. Crouse
Schedule A Showing
Request more information
- Home
- Property Search
- Search results
- 18253 Townsend House Road, DADE CITY, FL 33523
Property Photos
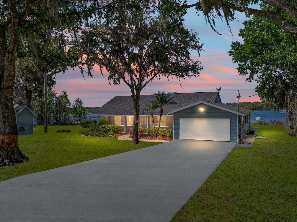

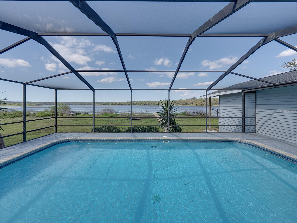
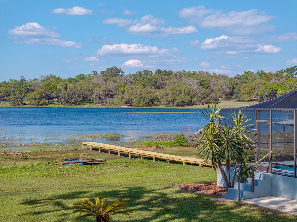
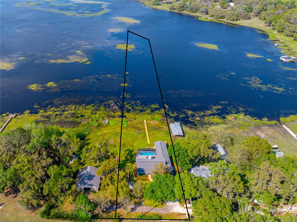
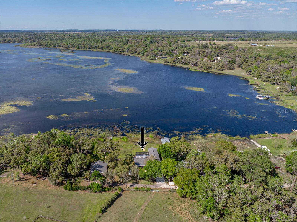
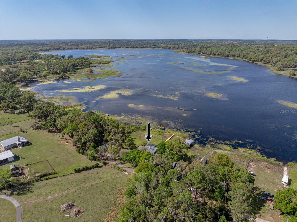
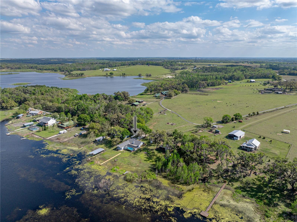
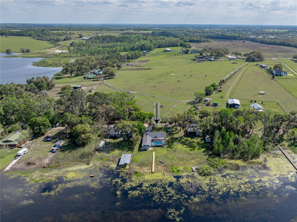
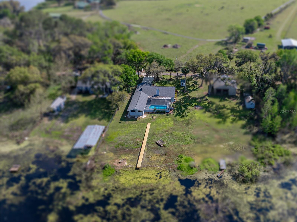
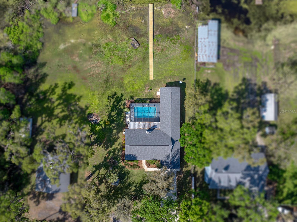
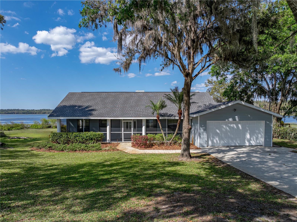
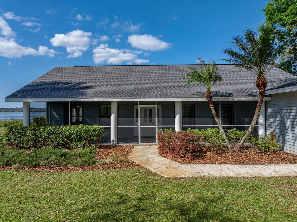
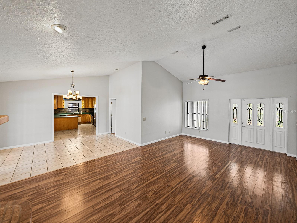
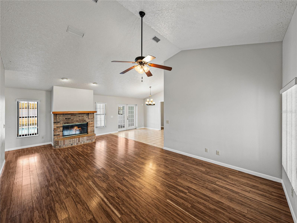
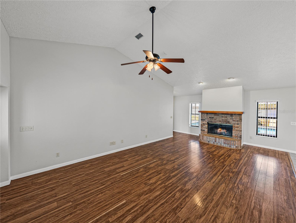
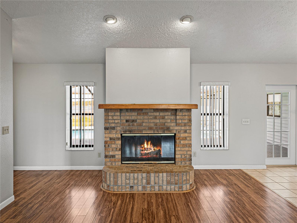
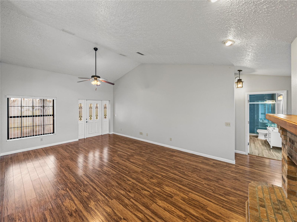
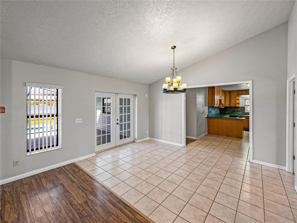
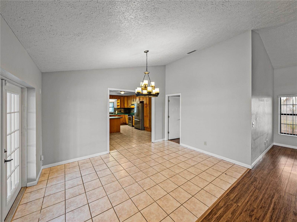
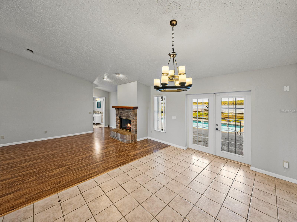
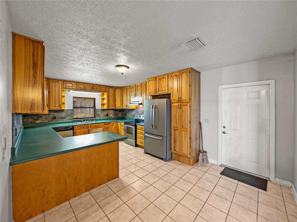
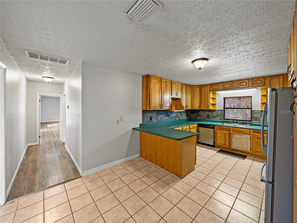
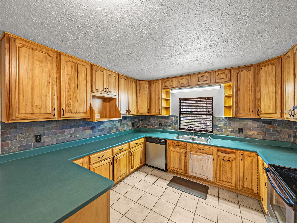
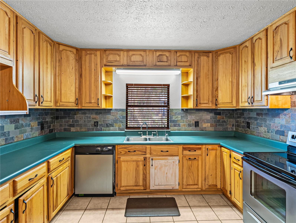
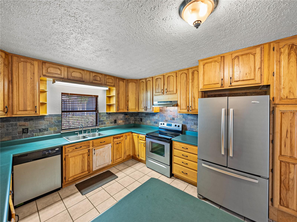
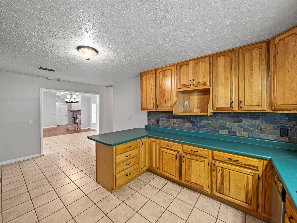
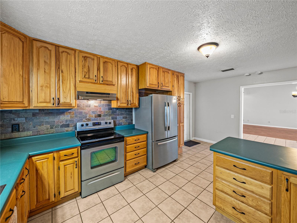
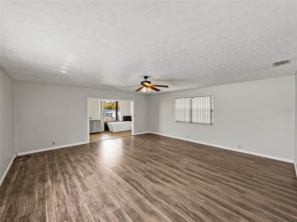
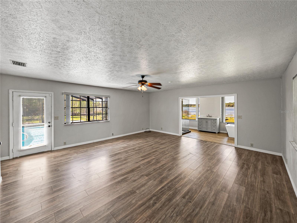
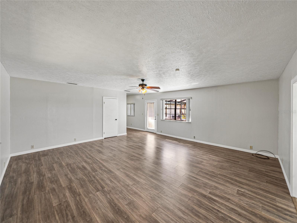
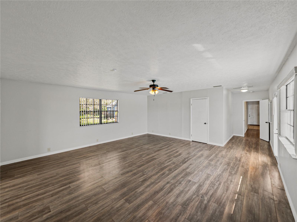
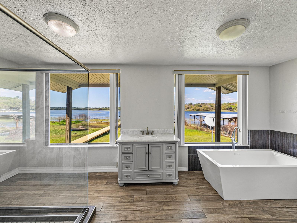
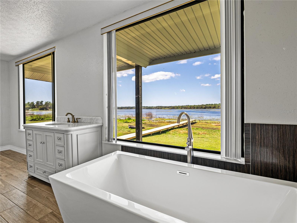
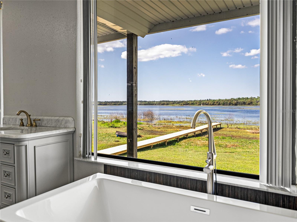
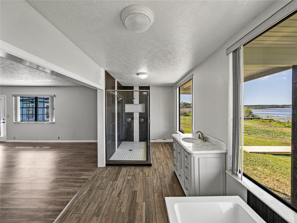
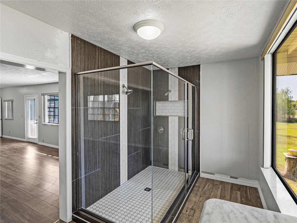
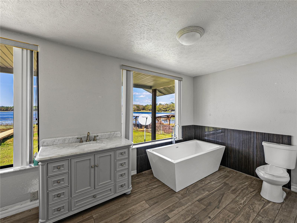
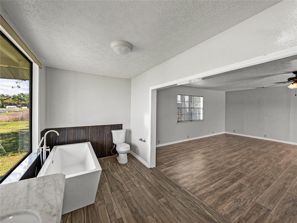
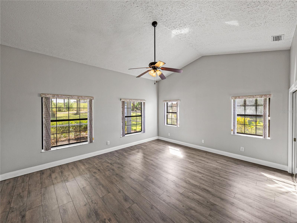
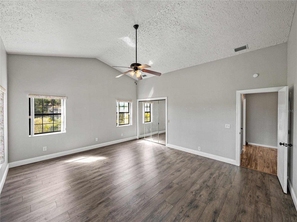
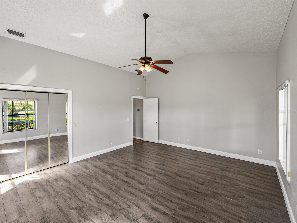
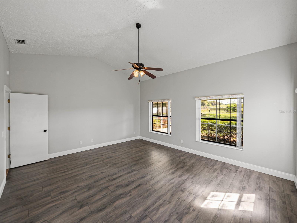
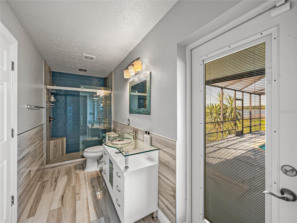
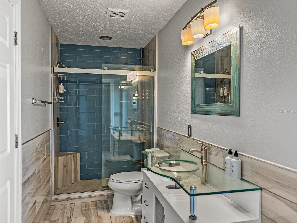
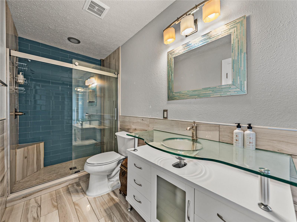
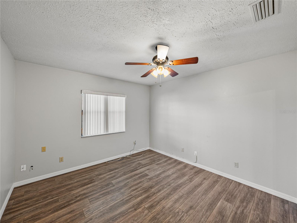
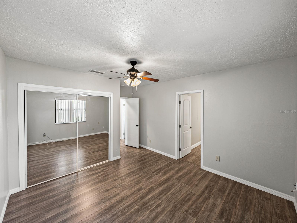
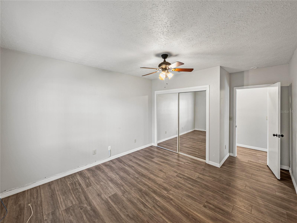
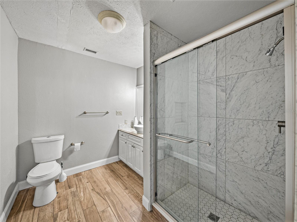
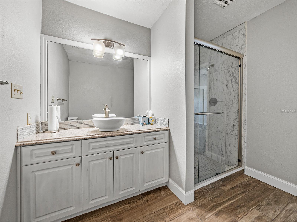
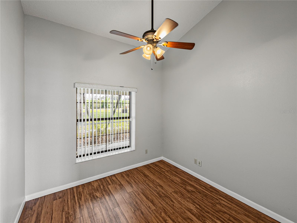
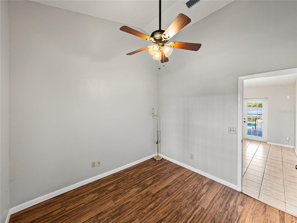
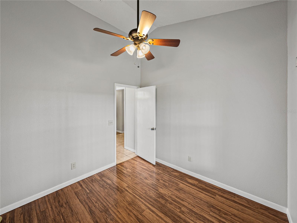
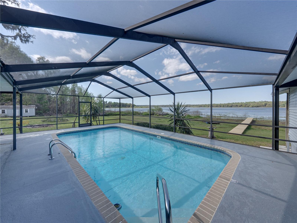
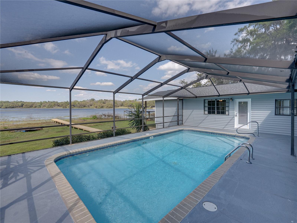
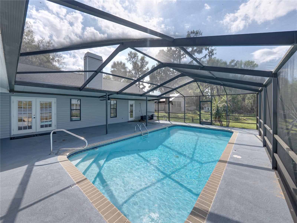
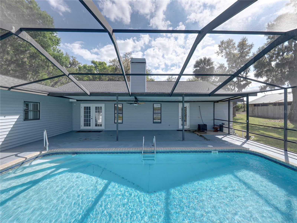
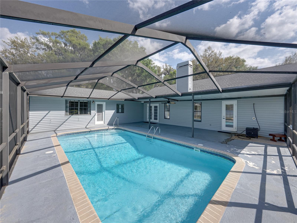
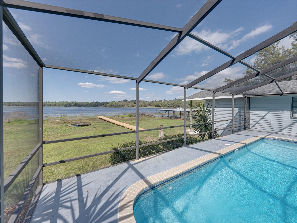
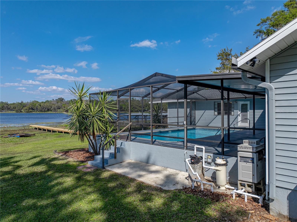
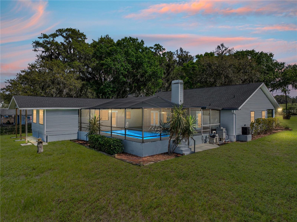
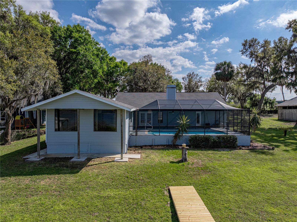
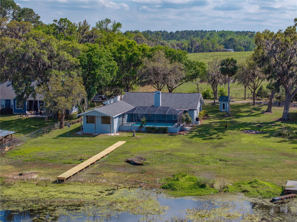
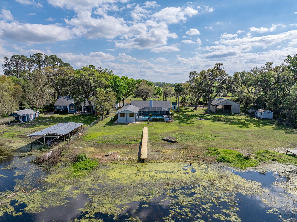
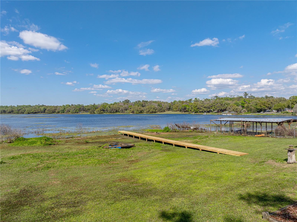
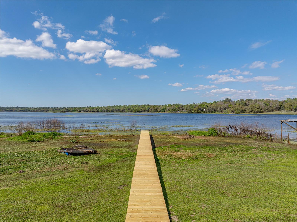
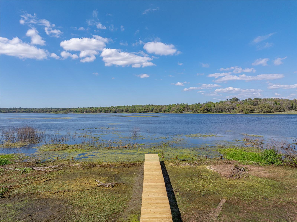
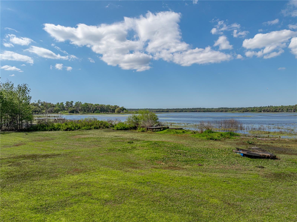
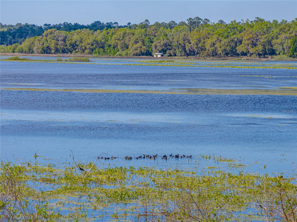
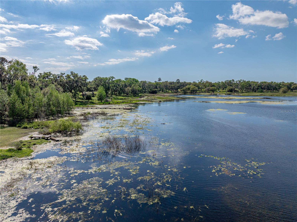
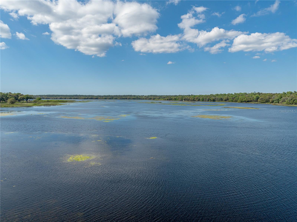
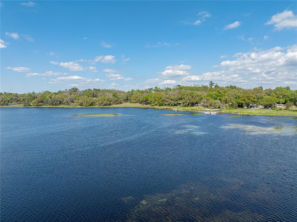
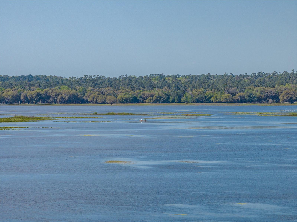
- MLS#: TB8362635 ( Residential )
- Street Address: 18253 Townsend House Road
- Viewed: 18
- Price: $649,900
- Price sqft: $172
- Waterfront: Yes
- Wateraccess: Yes
- Waterfront Type: Lake
- Year Built: 1965
- Bldg sqft: 3785
- Bedrooms: 3
- Total Baths: 3
- Full Baths: 3
- Garage / Parking Spaces: 2
- Days On Market: 18
- Additional Information
- Geolocation: 28.4248 / -82.3235
- County: PASCO
- City: DADE CITY
- Zipcode: 33523
- Subdivision: Hancock Lake
- Elementary School: San Antonio PO
- Middle School: Pasco Middle PO
- High School: Pasco High PO
- Provided by: KING & ASSOCIATES REAL ESTATE LLC
- Contact: King Sommers, III
- 352-458-0291

- DMCA Notice
-
DescriptionLakefront living at its finest along the tranquil shore of Dade City's 500 acre Hancock Lake! With 113ft of shoreline and a private dock, this beautifully updated 3 bedroom + office, 3 bath (2 ensuites), 2 car garage pool home has unmatched waterfront views. The home is an entertainer's dream and a peaceful retreat all in one, featuring 2,398 sq. ft. of living space, a sparkling pool and lanai, a brand new 100ft dock, and a 2020 roof, it is an opportunity that you do not want to miss! Step inside to an expansive 13' x 24' living room with soaring vaulted ceilings, luxury vinyl flooring, and a brick faced fireplace with a wood mantle the perfect place to unwind. The dining room, set between the living area and kitchen, features French doors that open to the pool deck, seamlessly blending indoor and outdoor entertaining. The spacious kitchen offers wood cabinetry, stainless steel appliances, a peninsula with breakfast bar seating, and plenty of prep and storage space for the home chef. All 3 bathrooms have been stylishly renovated, complementing the home's generously sized bedrooms. The primary suite is a private retreat with direct pool access, a walk in closet, and a spa like ensuite featuring a rectangular soaking tub with serene lake views, a custom walk in shower with a glass enclosure, and a new vanity. The 2nd bedroom offers its own updated ensuite with a vessel sink and a modern walk in shower with decorative tile. Finally, the 3rd bedroom, located on the opposite side of the house for privacy, presents beautifully with vaulted ceilings, abundant natural light from four windows, and easy access to the 3rd full bath which also serves as a convenient pool bath with a trendy tiled walk in shower and glass topped vanity. Authentic Florida living awaits outdoors while you swim in the sparkling swimming pool, enjoying the panoramic lake views, or utilize the new 100ft dock that invites you to launch a kayak, fish, or take in the beauty of the private Hancock Lake where no public access is allowed. If you desire more land, the 2.62 acre lot next door is available for purchase separately, offering even more possibilities!! Do not miss your chance to own this incredible lakeside escape. Call today to schedule your private tour!
All
Similar






Features
Waterfront Description
- Lake
Appliances
- Dishwasher
- Range
- Refrigerator
Home Owners Association Fee
- 0.00
Carport Spaces
- 0.00
Close Date
- 0000-00-00
Cooling
- Central Air
Country
- US
Covered Spaces
- 0.00
Exterior Features
- French Doors
- Lighting
- Rain Gutters
Flooring
- Tile
- Vinyl
Garage Spaces
- 2.00
Heating
- Central
High School
- Pasco High-PO
Insurance Expense
- 0.00
Interior Features
- Ceiling Fans(s)
- Eat-in Kitchen
- High Ceilings
- Living Room/Dining Room Combo
- Primary Bedroom Main Floor
- Solid Wood Cabinets
- Split Bedroom
- Vaulted Ceiling(s)
- Walk-In Closet(s)
Legal Description
- UNREC SUB OF NE1/4 OF SE1/4 OF SEC POR OF LOT 15 DESC AS COM AT NE COR OF SE1/4 OF SEC TH S02DEG06'09"W 1251.85 FT TO SE COR OF NE1/4 OF SE1/4 TH N89 DEG44'36"W 1164.82FT ALG SOUTH LINE OF NE1/4 OF SE1/4 OF SEC FOR POB TH N89DEG44'36"W 113. 82 FT ALG SOUTH LINE TH N01DEG 12'12"E 1085.63 FT TH S44DEG 16'47"E 128.03 FT TH S00DEG05' 39"E 994.24 FT TO POB TOGETHER WITH ESMT FOR IGNRESS & EGRESS AKA LOT 26 D'ANGELO UNREC SUB SUBJECT TO 5 FT MAINTENANCE EASEMENT; TOGETHER WITH EASEMENT PER OR 1606 PG 262
Levels
- One
Living Area
- 2398.00
Lot Features
- Flood Insurance Required
- In County
- Landscaped
- Private
Middle School
- Pasco Middle-PO
Area Major
- 33523 - Dade City/Ridge Manor
Net Operating Income
- 0.00
Occupant Type
- Vacant
Open Parking Spaces
- 0.00
Other Expense
- 0.00
Parcel Number
- 05-24-20-0010-00000-0150
Pets Allowed
- Yes
Pool Features
- Gunite
- In Ground
- Screen Enclosure
Property Type
- Residential
Roof
- Shingle
School Elementary
- San Antonio-PO
Sewer
- Septic Tank
Tax Year
- 2024
Township
- 24S
Utilities
- Electricity Connected
View
- Pool
- Water
Views
- 18
Virtual Tour Url
- https://www.zillow.com/view-imx/41ce2106-4176-4560-b6fc-e08d7b7e66fa? setAttribution=mls&wl=true&initialViewType=pano&utm_source=dashboard
Water Source
- Well
Year Built
- 1965
Zoning Code
- ER
Listing Data ©2025 Greater Fort Lauderdale REALTORS®
Listings provided courtesy of The Hernando County Association of Realtors MLS.
Listing Data ©2025 REALTOR® Association of Citrus County
Listing Data ©2025 Royal Palm Coast Realtor® Association
The information provided by this website is for the personal, non-commercial use of consumers and may not be used for any purpose other than to identify prospective properties consumers may be interested in purchasing.Display of MLS data is usually deemed reliable but is NOT guaranteed accurate.
Datafeed Last updated on April 5, 2025 @ 12:00 am
©2006-2025 brokerIDXsites.com - https://brokerIDXsites.com
Sign Up Now for Free!X
Call Direct: Brokerage Office: Mobile: 352.573.8561
Registration Benefits:
- New Listings & Price Reduction Updates sent directly to your email
- Create Your Own Property Search saved for your return visit.
- "Like" Listings and Create a Favorites List
* NOTICE: By creating your free profile, you authorize us to send you periodic emails about new listings that match your saved searches and related real estate information.If you provide your telephone number, you are giving us permission to call you in response to this request, even if this phone number is in the State and/or National Do Not Call Registry.
Already have an account? Login to your account.


