
- Team Crouse
- Tropic Shores Realty
- "Always striving to exceed your expectations"
- Mobile: 352.573.8561
- 352.573.8561
- teamcrouse2014@gmail.com
Contact Mary M. Crouse
Schedule A Showing
Request more information
- Home
- Property Search
- Search results
- 5296 Neil Drive, ST PETERSBURG, FL 33714
Property Photos
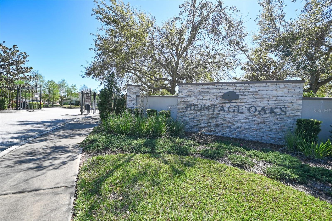

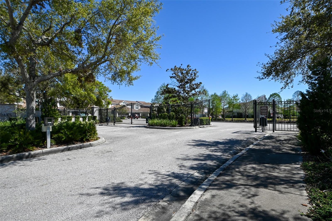
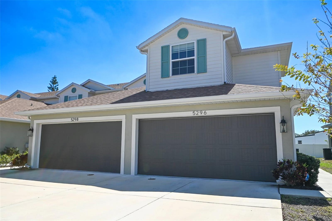
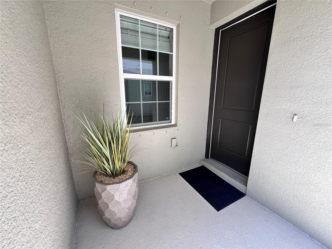
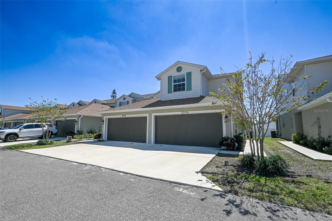
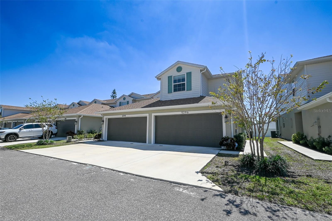
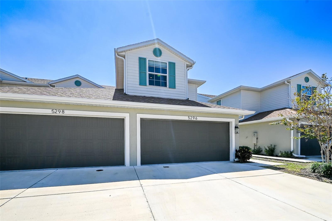
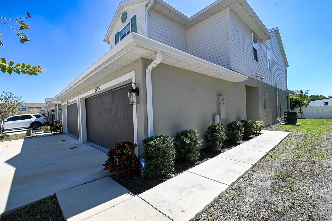
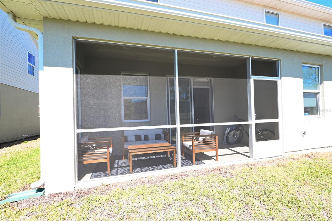
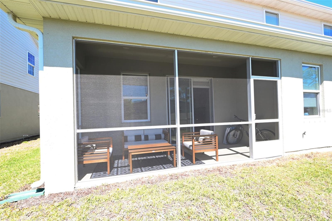
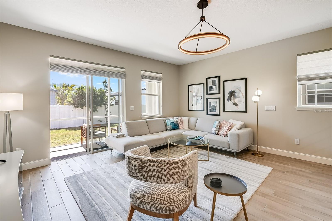
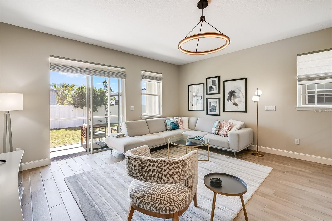
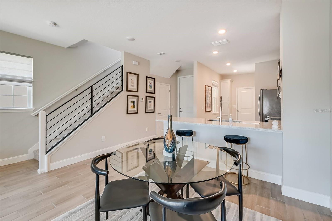
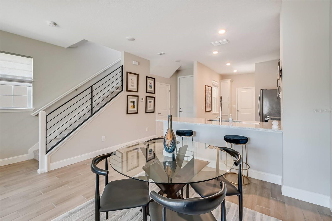
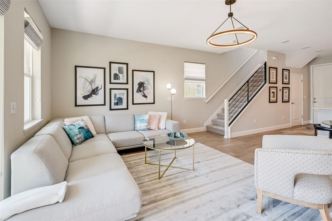
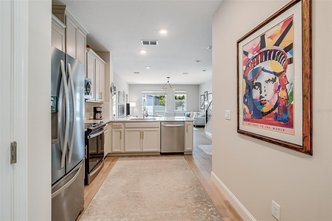
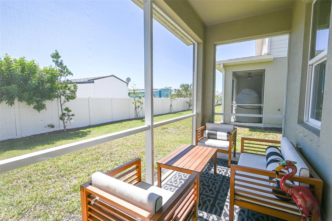
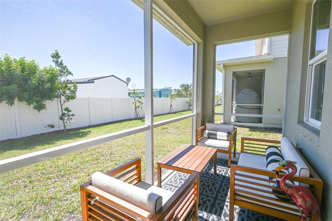
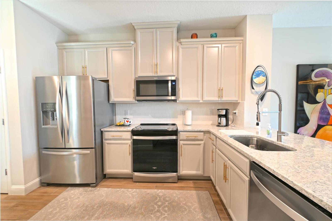
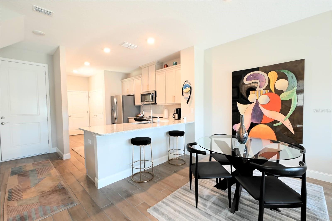
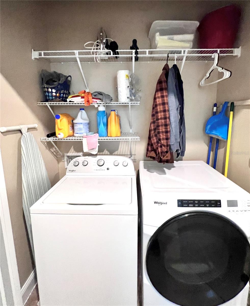
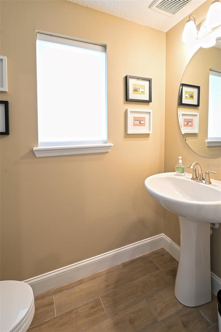
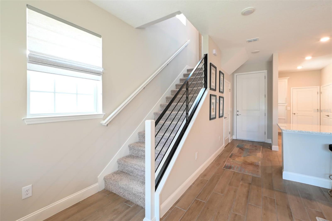
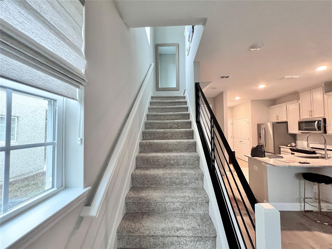
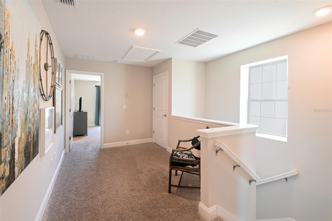
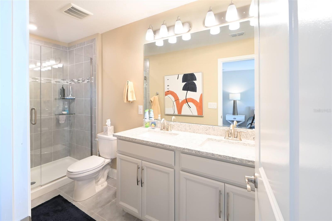
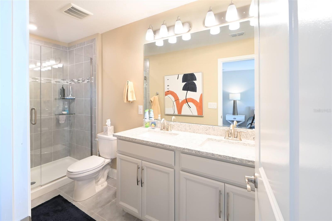
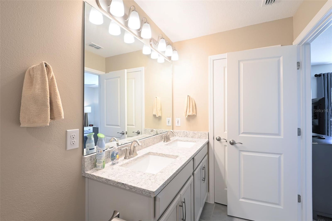
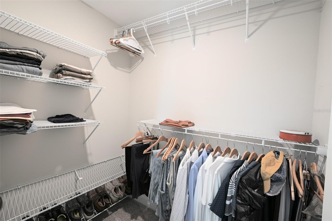
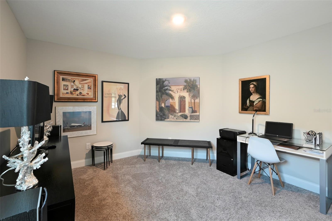
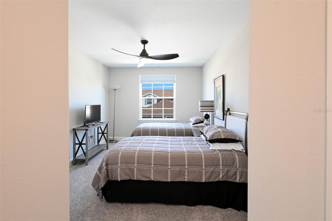
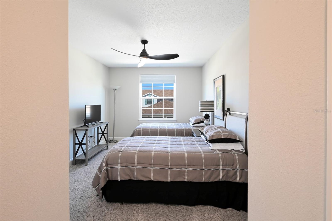
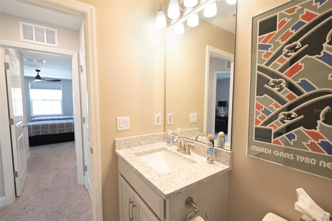
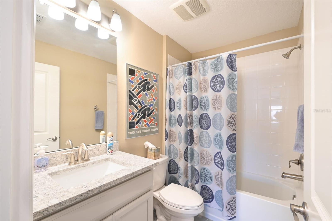
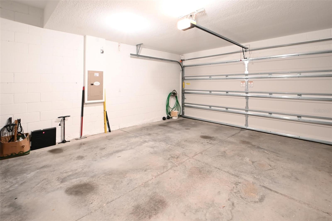
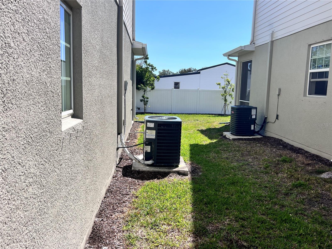
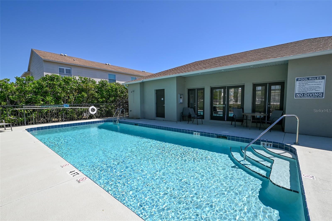
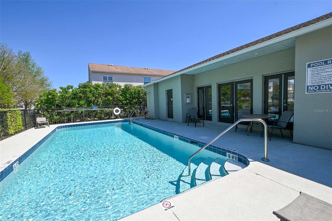
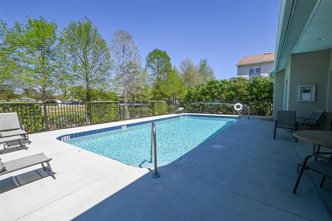
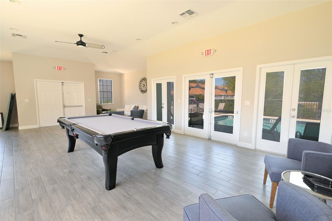
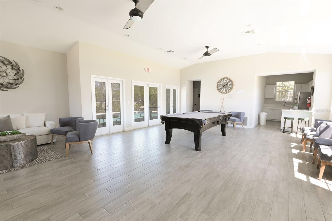
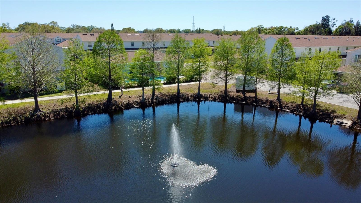
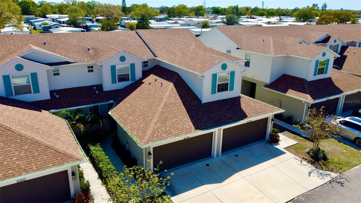
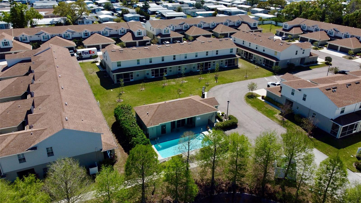
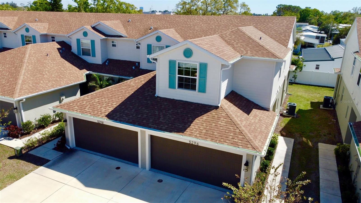
- MLS#: TB8362043 ( Residential )
- Street Address: 5296 Neil Drive
- Viewed: 107
- Price: $449,900
- Price sqft: $289
- Waterfront: No
- Year Built: 2022
- Bldg sqft: 1556
- Bedrooms: 3
- Total Baths: 3
- Full Baths: 2
- 1/2 Baths: 1
- Garage / Parking Spaces: 2
- Days On Market: 40
- Additional Information
- Geolocation: 27.8194 / -82.6744
- County: PINELLAS
- City: ST PETERSBURG
- Zipcode: 33714
- Subdivision: Heritage Oaks Twnhms
- Elementary School: Lealman Avenue
- Middle School: Meadowlawn
- High School: Northeast
- Provided by: CENTURY 21 COASTAL ALLIANCE
- Contact: Val Norris
- 727-867-8633

- DMCA Notice
-
DescriptionWant to escape the high costs of condo living, or tired of maintaining your older home? Then consider this stunningly, gorgeous newer townhome: high and dry in a non evacuation zone, maintenance free and no worries about Milestone inspections! Step into Heritage Oaks. This is a gated community of townhomes located in central St Pete. Built in 2022 with 80 units, these homes feature spacious living nestled in a tranquil and pristine residential setting. This is a completely turnkey and rare corner unit for sale. With its clean design and attention to detail, the owners have made this home a true move in ready showstopper. Step inside and youll never want to leave. This 2 story, furnished 3 bedroom/2.5 bathroom townhome offers an open living area on the first level, including a modern, gourmet kitchen that consists of high end stainless steel appliances, quartz countertops, recessed lightning, a breakfast bar for quick meals, and a handy laundry closet with a washer & dryer. There is also a convenient half bath for your guests. The great room with its elegant furnishings and fixtures features a sliding door leading to a private, screened patio for relaxing or entertaining. A custom designed steel handrail leads to the 2nd level where you will find the large multi purpose loft. It makes a perfect office/den/library, or flex room. The roomy primary bedroom and en suite bathroom is private and light filled. It features a sleek, designer ceiling fan, generous walk in closet and a large bathroom with dual sinks and walk in shower. Opposite the primary bedroom are two additional ample sized bedrooms and a guest bathroom. Bonus features include Kevlar hurricane shutters and a dual zoned HVAC system.Community amenities include a sparkling pool and clubhouse, plus a gated entry. HOA fee includes water, sewer/trash, exterior maintenance, repairs and lawn service. Heritage Oaks is conveniently located near U.S 19 and Interstate 275, plus major shopping centers and malls and restaurants. A 15 20 minute drive puts you in the middle of vibrant Downtown St Pete and about 25 minutes to Tampa, airports and famous Gulf beaches. Time to claim this home as your own! Call today for your private tour.
All
Similar
Features
Appliances
- Dishwasher
- Disposal
- Dryer
- Electric Water Heater
- Ice Maker
- Microwave
- Range
- Refrigerator
- Washer
Association Amenities
- Clubhouse
- Pool
- Vehicle Restrictions
Home Owners Association Fee
- 550.00
Home Owners Association Fee Includes
- Pool
- Escrow Reserves Fund
- Insurance
- Maintenance Structure
- Maintenance Grounds
- Maintenance
- Management
- Private Road
- Recreational Facilities
- Sewer
- Trash
- Water
Association Name
- Heritage Oak Townhomes/Bruce Lesman
Association Phone
- 813-993-4000
Builder Name
- Beazer Homes
Carport Spaces
- 0.00
Close Date
- 0000-00-00
Cooling
- Central Air
- Zoned
Country
- US
Covered Spaces
- 0.00
Exterior Features
- Hurricane Shutters
- Irrigation System
- Rain Gutters
- Sliding Doors
- Sprinkler Metered
Flooring
- Carpet
- Tile
Furnished
- Furnished
Garage Spaces
- 2.00
Heating
- Central
- Zoned
High School
- Northeast High-PN
Insurance Expense
- 0.00
Interior Features
- Ceiling Fans(s)
- Living Room/Dining Room Combo
- Open Floorplan
- PrimaryBedroom Upstairs
- Solid Wood Cabinets
- Split Bedroom
- Stone Counters
- Thermostat
- Walk-In Closet(s)
- Window Treatments
Legal Description
- HERITAGE OAKS TOWNHOMES BLK 7
- LOT 1
Levels
- Two
Living Area
- 1556.00
Lot Features
- Landscaped
- Near Public Transit
- Paved
- Private
Middle School
- Meadowlawn Middle-PN
Area Major
- 33714 - St Pete
Net Operating Income
- 0.00
Occupant Type
- Owner
Open Parking Spaces
- 0.00
Other Expense
- 0.00
Parcel Number
- 02-31-16-38265-007-0010
Parking Features
- Driveway
- Garage Door Opener
- Guest
Pets Allowed
- Breed Restrictions
- Cats OK
- Dogs OK
- Number Limit
- Yes
Possession
- Close Of Escrow
Property Condition
- Completed
Property Type
- Residential
Roof
- Shingle
School Elementary
- Lealman Avenue Elementary-PN
Sewer
- Public Sewer
Tax Year
- 2024
Township
- 31
Utilities
- BB/HS Internet Available
- Cable Available
- Electricity Available
- Electricity Connected
- Sewer Connected
Views
- 107
Virtual Tour Url
- https://www.propertypanorama.com/instaview/stellar/TB8362043
Water Source
- Public
Year Built
- 2022
Zoning Code
- RM-10
Listing Data ©2025 Greater Fort Lauderdale REALTORS®
Listings provided courtesy of The Hernando County Association of Realtors MLS.
Listing Data ©2025 REALTOR® Association of Citrus County
Listing Data ©2025 Royal Palm Coast Realtor® Association
The information provided by this website is for the personal, non-commercial use of consumers and may not be used for any purpose other than to identify prospective properties consumers may be interested in purchasing.Display of MLS data is usually deemed reliable but is NOT guaranteed accurate.
Datafeed Last updated on April 27, 2025 @ 12:00 am
©2006-2025 brokerIDXsites.com - https://brokerIDXsites.com
Sign Up Now for Free!X
Call Direct: Brokerage Office: Mobile: 352.573.8561
Registration Benefits:
- New Listings & Price Reduction Updates sent directly to your email
- Create Your Own Property Search saved for your return visit.
- "Like" Listings and Create a Favorites List
* NOTICE: By creating your free profile, you authorize us to send you periodic emails about new listings that match your saved searches and related real estate information.If you provide your telephone number, you are giving us permission to call you in response to this request, even if this phone number is in the State and/or National Do Not Call Registry.
Already have an account? Login to your account.


