
- Team Crouse
- Tropic Shores Realty
- "Always striving to exceed your expectations"
- Mobile: 352.573.8561
- 352.573.8561
- teamcrouse2014@gmail.com
Contact Mary M. Crouse
Schedule A Showing
Request more information
- Home
- Property Search
- Search results
- 2958 Macalpin Drive N, PALM HARBOR, FL 34684
Property Photos
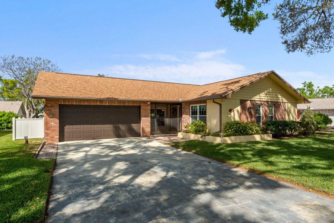

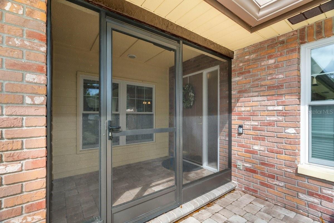
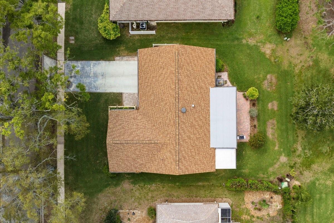
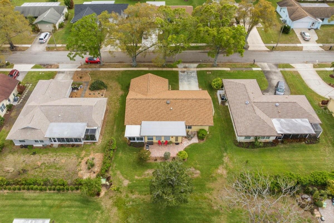
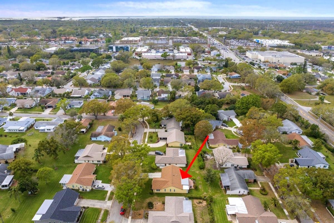
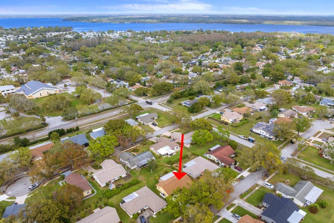
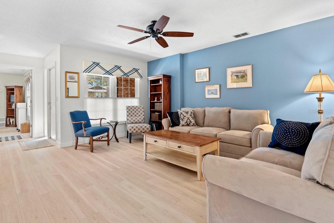
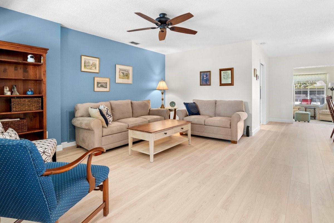
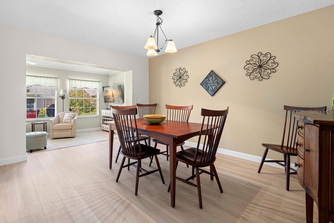
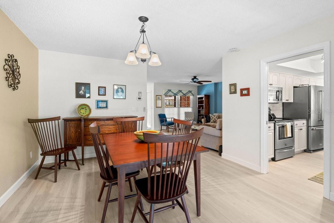
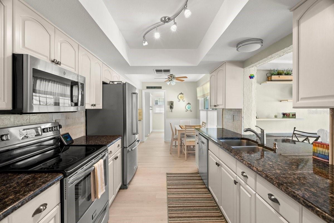
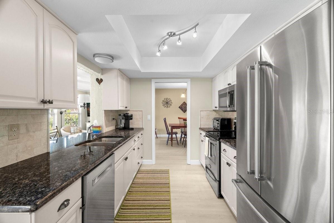
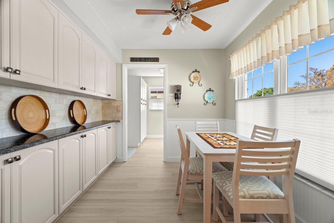
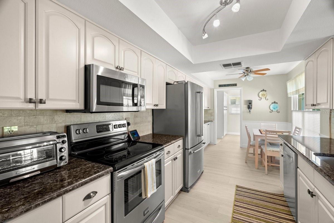
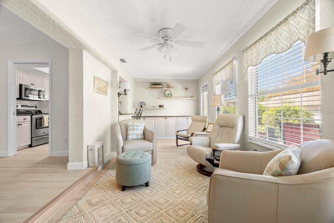
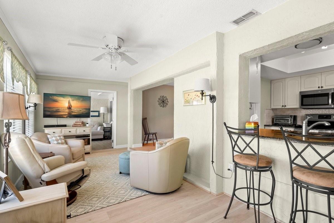
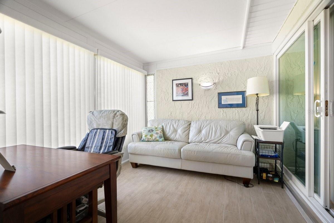
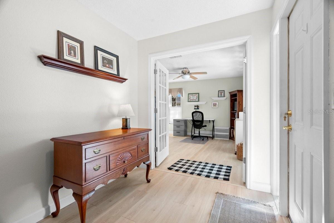
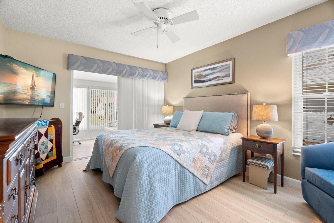
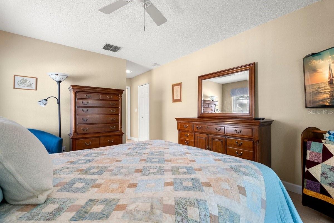
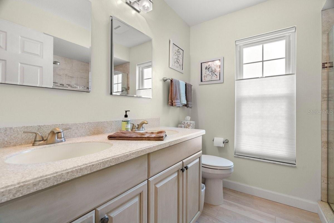
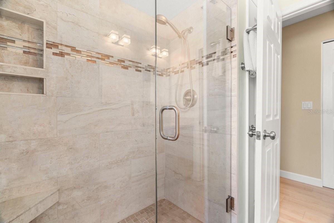
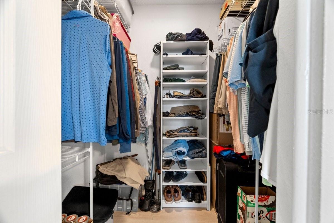
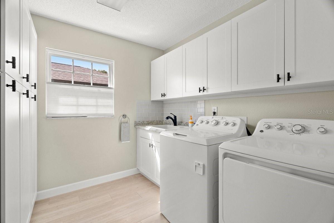
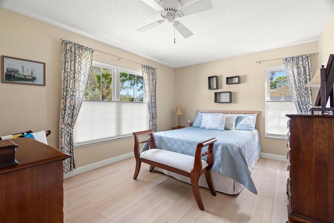
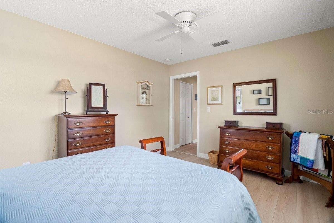
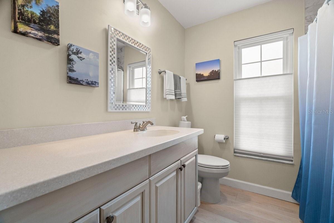
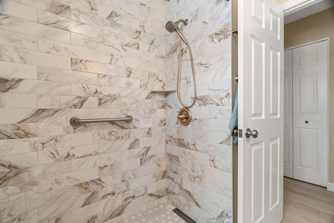
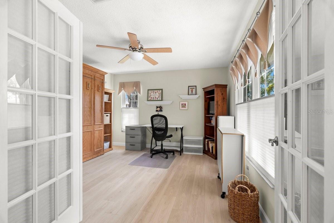
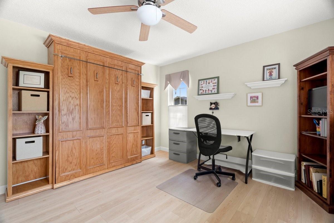
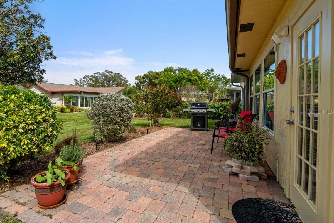
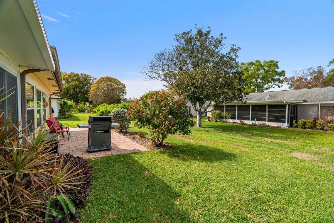
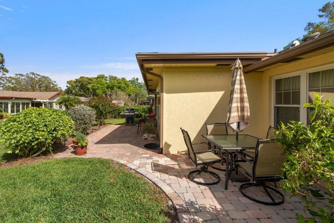
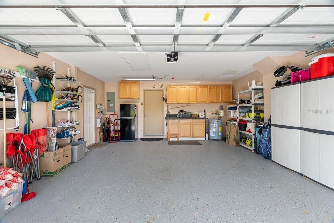
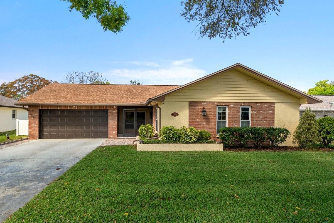
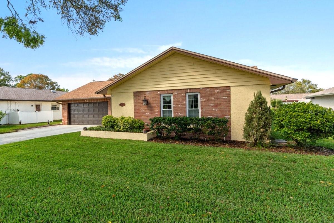
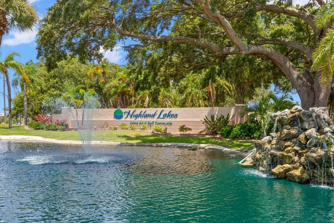
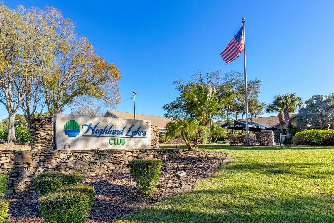
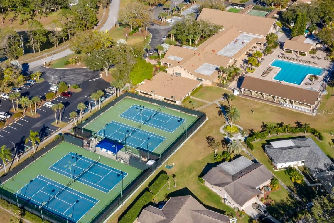
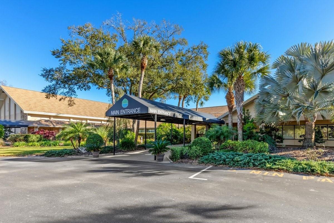
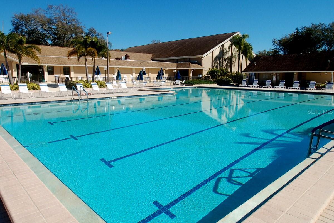
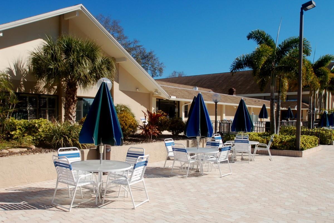
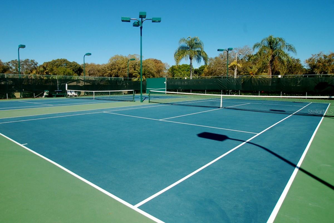
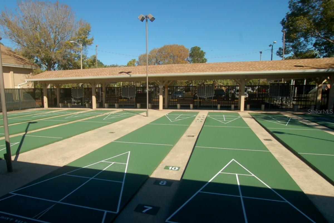
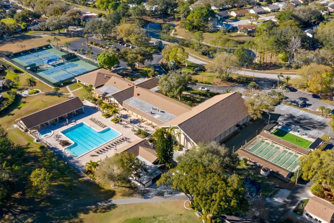
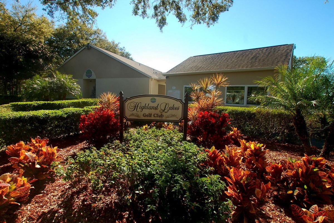
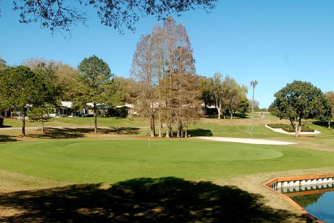
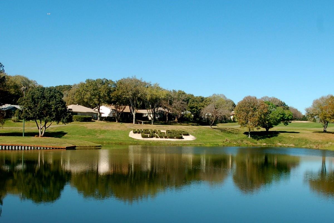
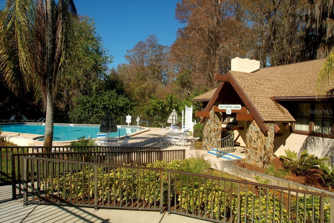
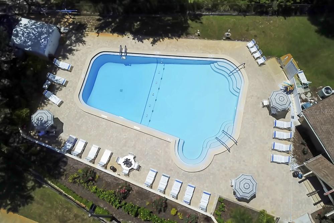
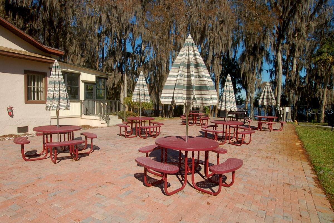
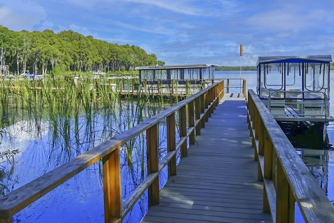
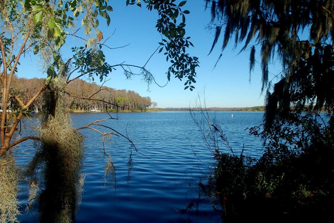
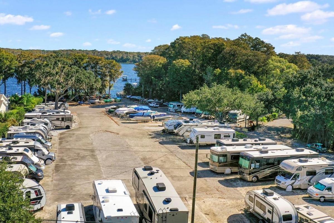
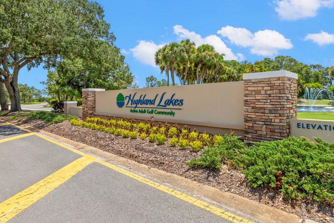
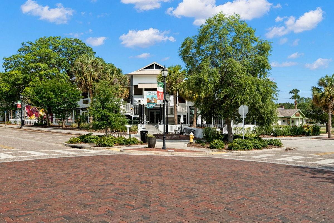
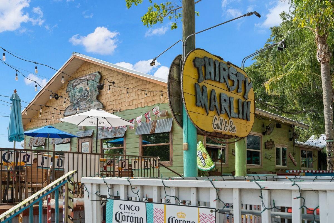
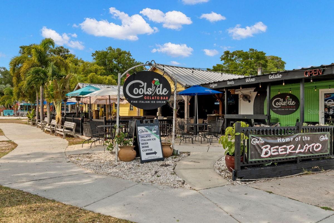
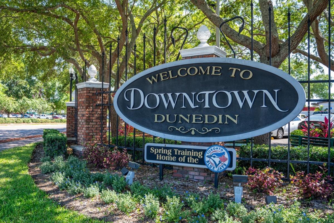
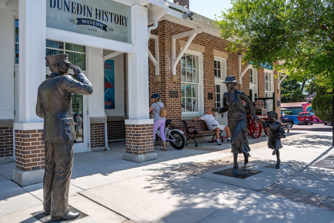
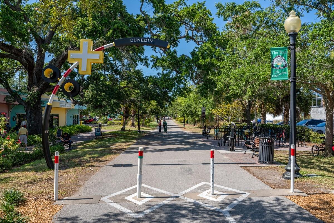
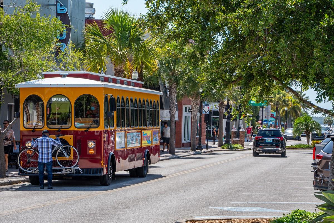
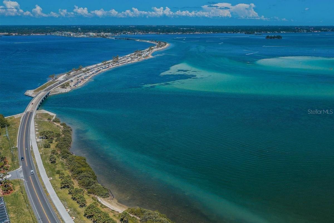
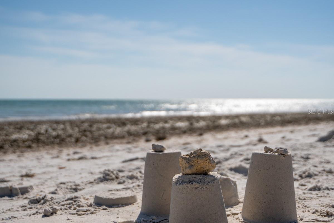
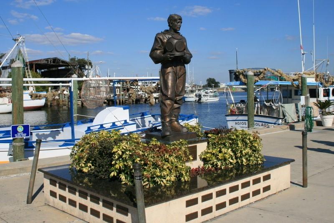
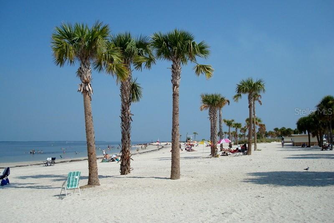
- MLS#: TB8362031 ( Single Family )
- Street Address: 2958 Macalpin Drive N
- Viewed:
- Price: $490,000
- Price sqft: $205
- Waterfront: No
- Year Built: 1979
- Bldg sqft: 2393
- Bedrooms: 3
- Total Baths: 2
- Full Baths: 2
- Garage / Parking Spaces: 2
- Days On Market: 43
- Additional Information
- Geolocation: 28.0925 / -82.7342
- County: PINELLAS
- City: PALM HARBOR
- Zipcode: 34684
- Subdivision: Highland Lakes
- Elementary School: land Lakes
- Middle School: Carwise
- High School: Palm Harbor Univ
- Provided by: DUNEDIN REALTY LLC
- Contact: Patricia Torcellini

- DMCA Notice
-
DescriptionThis immaculate, move in ready 3/2/2 home can be found in the sought after retirement community of Highland Lakes. It sits on a nicely landscaped .18 acre lot in a NON flood zone. It offers a captivating curb appeal with underground utilities and countless updates. The floor plan includes the following: front screened porch, welcoming foyer, large formal living room, adjacent dining area, updated galley kitchen with breakfast nook, bright Florida room, master suite with private bath and walk in closet, guest bedroom with walk in closet, guest or hall bath, office or 3rd bedroom with Murphy bed, den or study, laundry room, 2 car garage, PLUS a beautifully paved 34' rear patio PERFECT for your morning coffee and evening glass of wine. The abundant indoor and outdoor living spaces make this home great for entertaining. Property also features the following updates, KITCHEN: refinished cabinets with hardware, granite counters, backsplash, stainless double sink, faucet, and stainless steel appliances, MASTER BATH: vanity, faucets, mirrors, toilet, showerhead, and custom tiled shower with glass enclosure, HALL BATH: vanity, faucet, mirror, toilet, showerhead, and custom tiled walk in shower, LAUNDRY ROOM: shaker cabinets with hardware, laundry tub, washer & dryer, INTERIOR: luxury vinyl floors, 6 panel doors with hardware, sliding doors, French doors, window shades, valences, vertical blinds, ceiling fans, light fixtures, newly painted garage floor, PLUS a new water heater (2025), EXTERIOR: hurricane rated garage door (2024), shingle roof (2022), paved patio & porch, and assorted tropical plants & shrubs... Highland Lakes is a meticulously maintained, active 55+ community. Membership includes: golf for two at the 27 hole executive course / NO greens fees, resort style temperature controlled pool, pavilion, whirlpool, tennis & pickleball courts, shuffleboard, bocce, and cornhole. Main clubhouse hosts countless indoor activities: bingo, cards, arts & crafts, ceramics, stained glass & oil painting, sewing, photography, fitness classes, auditorium shows, dances, movies, wood shop, library w/computers, book club, billiards, etc... There's a large variety of clubs and social events. The Lodge on Lake Tarpon is host to social gatherings and activities and includes a heated pool, picnic area with grills, horseshoe pit, fishing pier and dock with free pontoon tours of Lake Tarpon. There's also boat & RV storage for a nominal fee. Home is convenient to restaurants, shopping hubs, Gulf Beaches, Historic Tarpon Springs, Delightful Dunedin, Eclectic Safety Harbor, and TIA Airport. This is a MUST SEE for buyers seeking a move in ready home with an active and vibrant lifestyle this property conveys.
All
Similar
Features
Property Type
- Single Family
The information provided by this website is for the personal, non-commercial use of consumers and may not be used for any purpose other than to identify prospective properties consumers may be interested in purchasing.
Display of MLS data is usually deemed reliable but is NOT guaranteed accurate.
Datafeed Last updated on April 30, 2025 @ 12:00 am
Display of MLS data is usually deemed reliable but is NOT guaranteed accurate.
Datafeed Last updated on April 30, 2025 @ 12:00 am
©2006-2025 brokerIDXsites.com - https://brokerIDXsites.com
Sign Up Now for Free!X
Call Direct: Brokerage Office: Mobile: 352.573.8561
Registration Benefits:
- New Listings & Price Reduction Updates sent directly to your email
- Create Your Own Property Search saved for your return visit.
- "Like" Listings and Create a Favorites List
* NOTICE: By creating your free profile, you authorize us to send you periodic emails about new listings that match your saved searches and related real estate information.If you provide your telephone number, you are giving us permission to call you in response to this request, even if this phone number is in the State and/or National Do Not Call Registry.
Already have an account? Login to your account.


