
- Team Crouse
- Tropic Shores Realty
- "Always striving to exceed your expectations"
- Mobile: 352.573.8561
- 352.573.8561
- teamcrouse2014@gmail.com
Contact Mary M. Crouse
Schedule A Showing
Request more information
- Home
- Property Search
- Search results
- 1017 Jamaica Way, TARPON SPRINGS, FL 34689
Property Photos
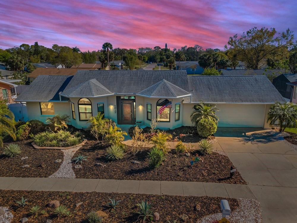

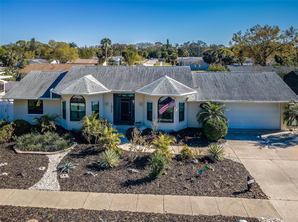
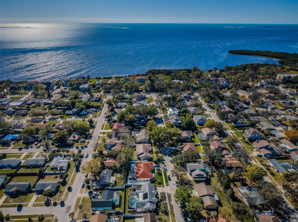
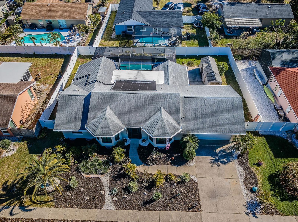
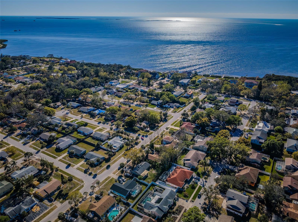
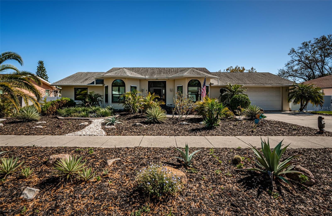
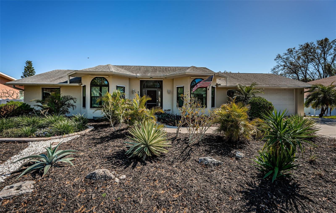
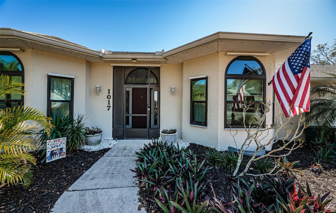
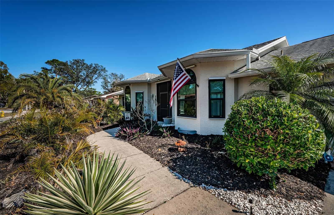
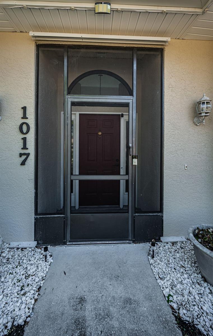
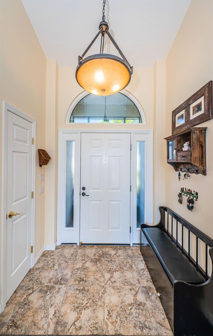
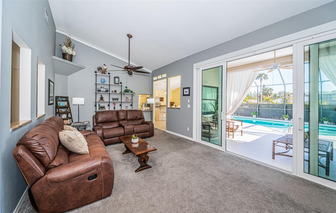
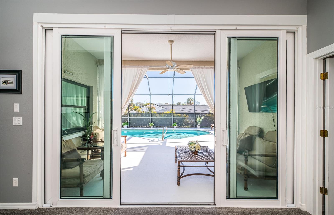
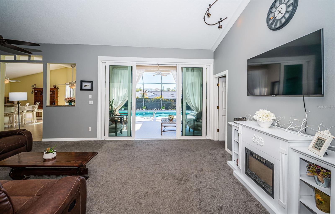
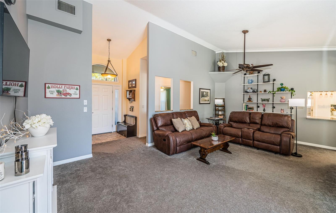
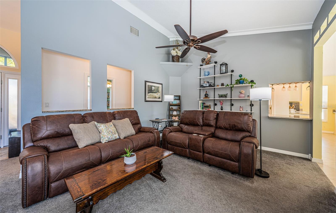
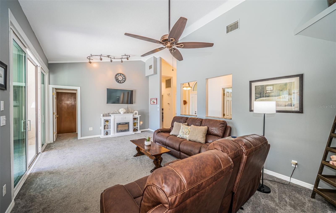
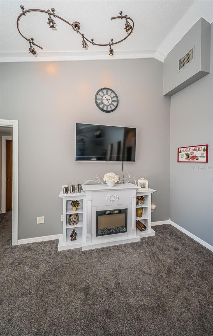
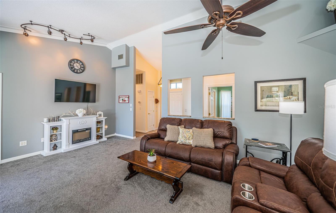
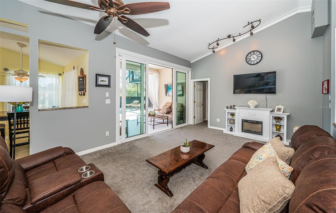
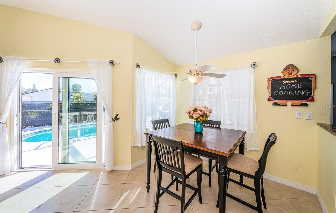
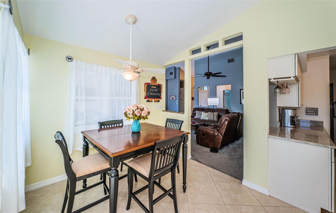
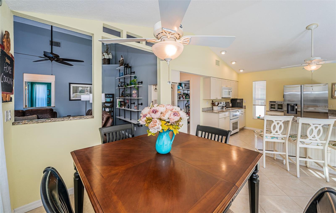
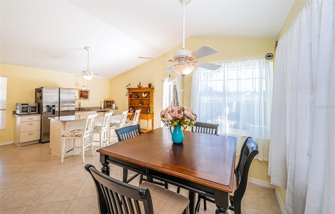
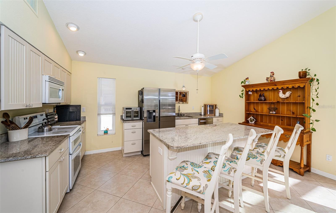
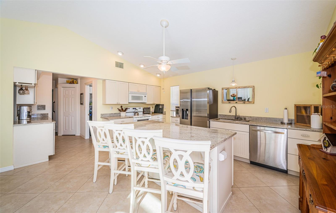
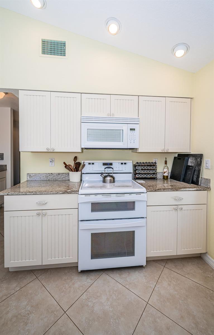
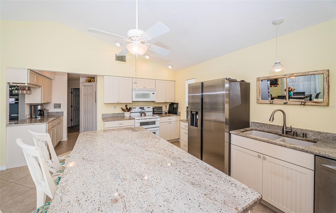
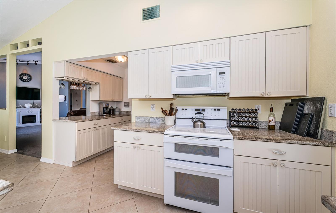
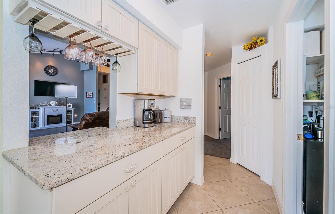
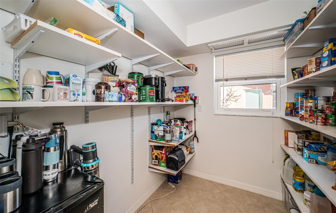
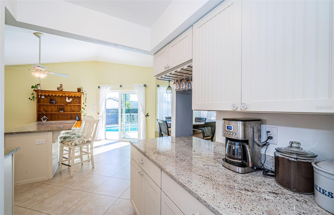
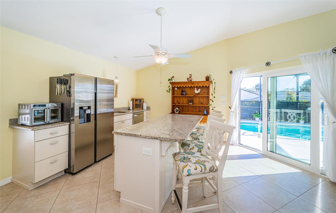
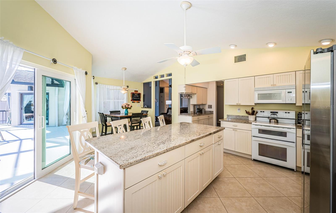
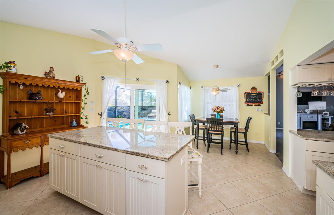
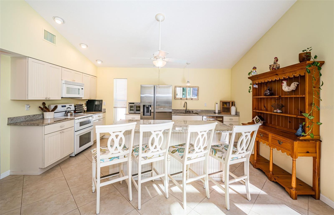
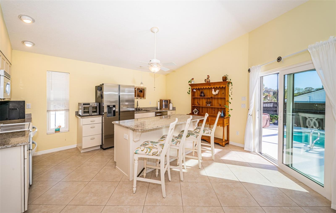
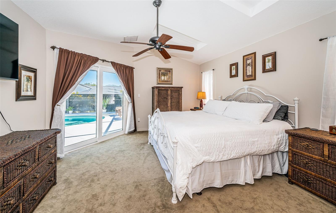
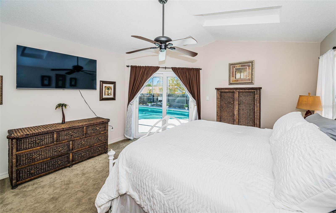
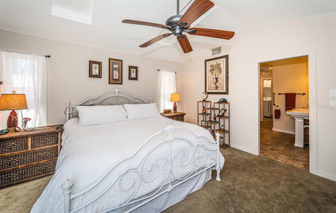
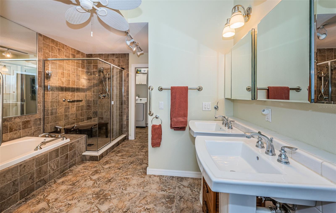
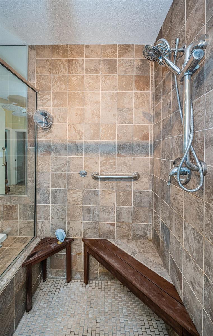
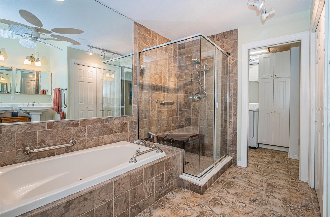
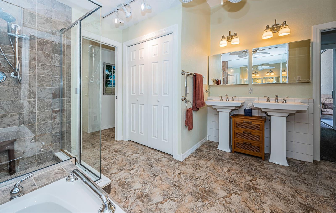
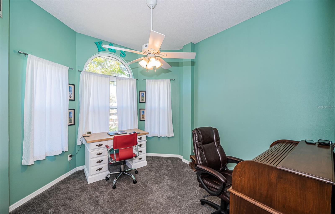
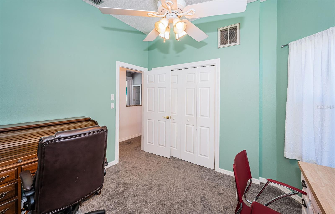
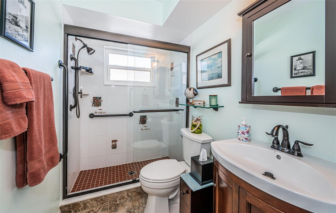
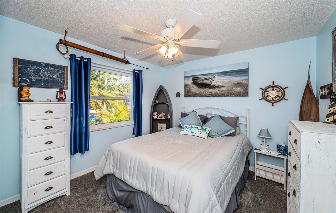
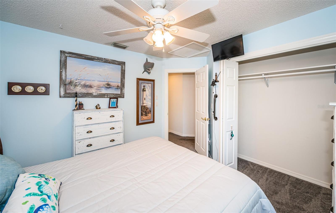
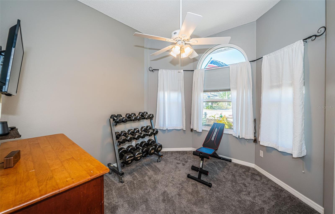
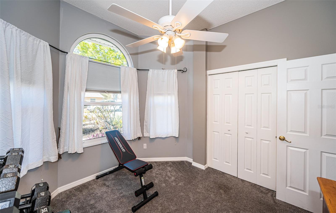
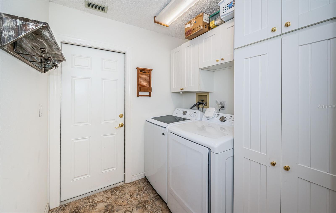
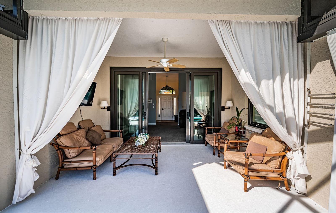
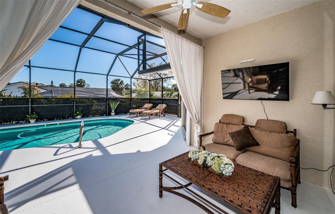
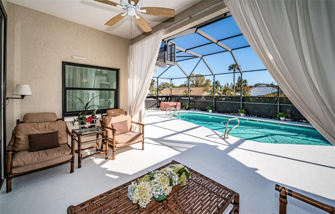
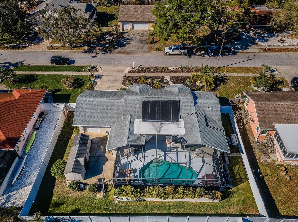
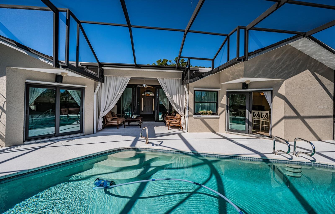
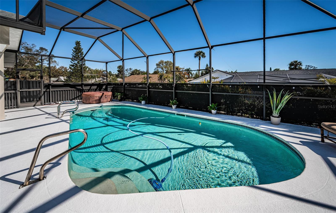
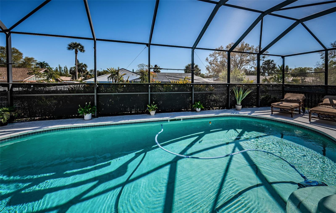
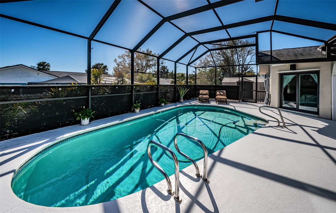
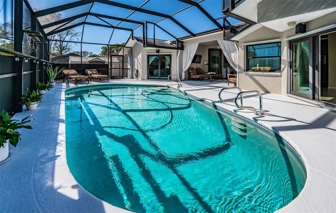
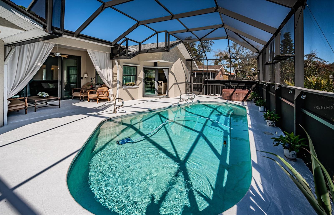
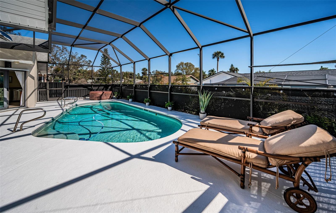
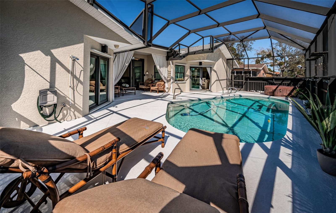
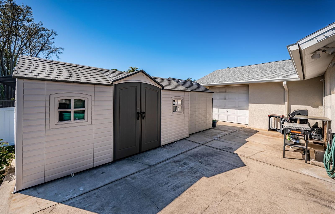
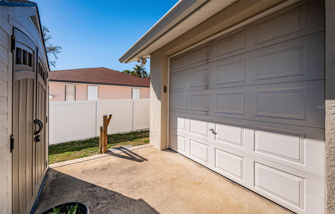
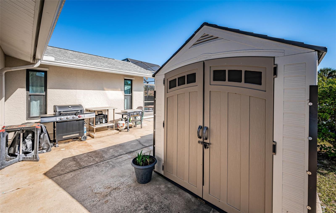
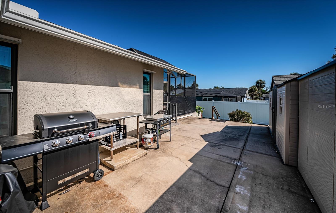
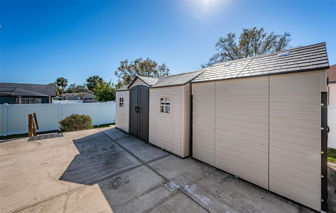
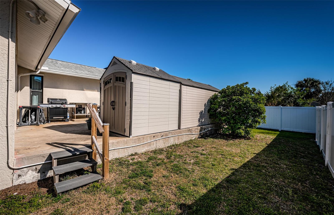
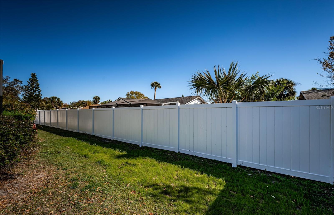
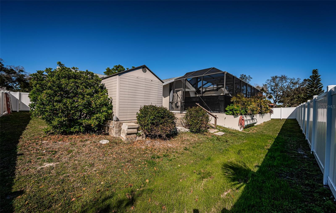
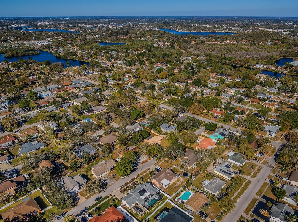
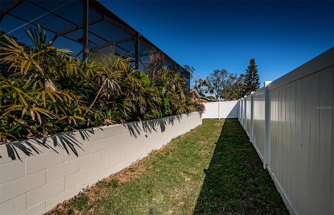
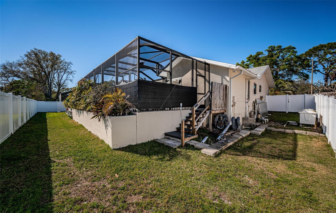
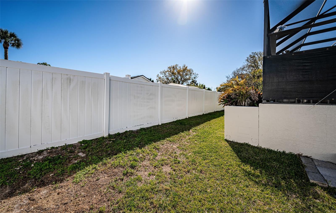
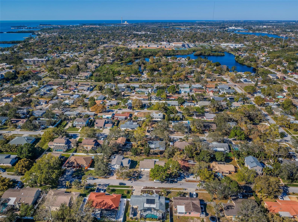
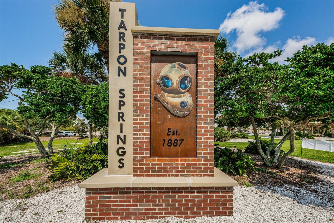
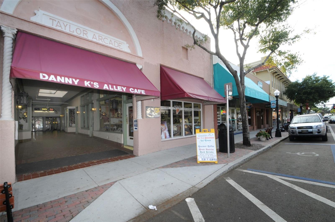
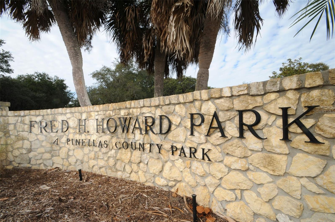
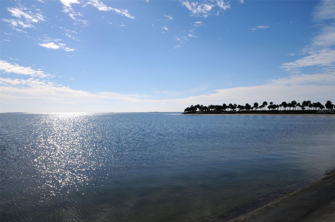
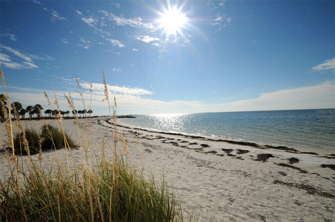
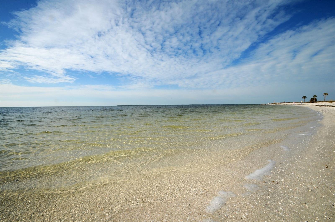
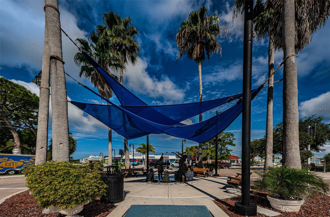
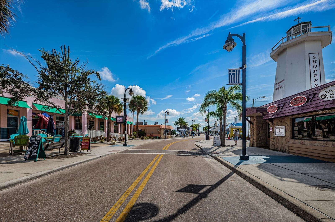
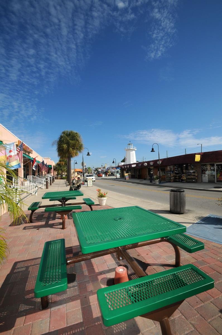
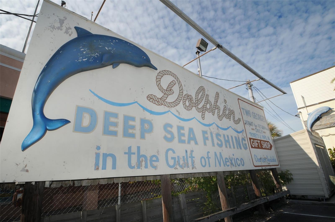
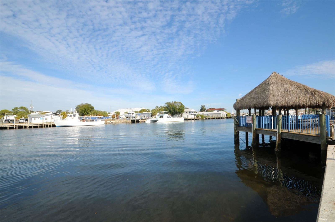
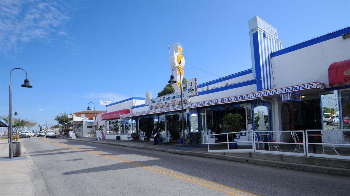
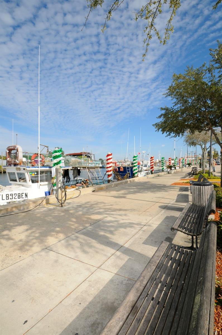
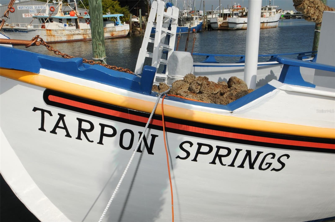
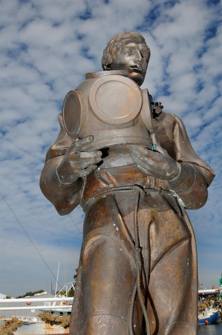
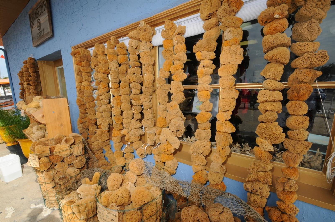
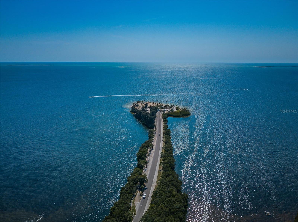
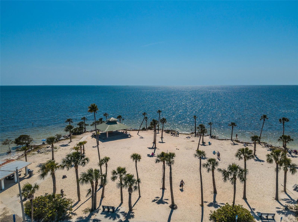
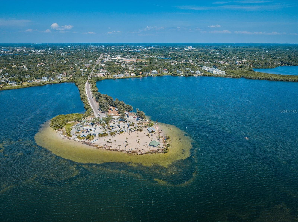
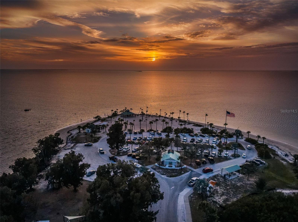
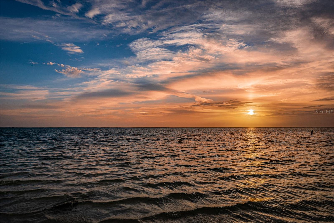
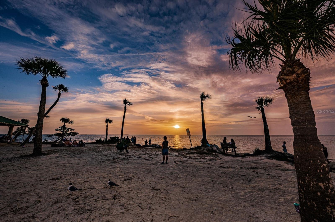
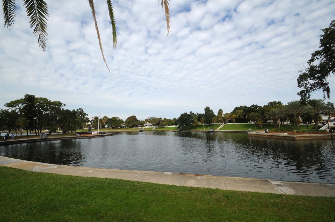
- MLS#: TB8361988 ( Residential )
- Street Address: 1017 Jamaica Way
- Viewed: 21
- Price: $549,900
- Price sqft: $209
- Waterfront: No
- Year Built: 1990
- Bldg sqft: 2637
- Bedrooms: 4
- Total Baths: 2
- Full Baths: 2
- Garage / Parking Spaces: 2
- Days On Market: 19
- Additional Information
- Geolocation: 28.1348 / -82.7785
- County: PINELLAS
- City: TARPON SPRINGS
- Zipcode: 34689
- Subdivision: Florida Oaks First Add
- Elementary School: Sunset Hills Elementary PN
- Middle School: Tarpon Springs Middle PN
- High School: Tarpon Springs High PN
- Provided by: COLDWELL BANKER REALTY
- Contact: Raymonda Abunassar
- 727-781-3700

- DMCA Notice
-
DescriptionWelcome home to this Tarpon Springs charming coastal retreat! The home is exquisitely appointed on a quiet street within minutes to the beach and comes with a commanding curb appeal with its sprawling elevation and beautifully landscaped front yard with fresh mulch and seashells! The home features four bedrooms and two baths and boasts nearly 2000 ft. of comfortable living space! Open concept plan with high ceilings and tons of natural daylighting throughout walls of windows and sliders to the tropical pool area! Enjoy this chefs dream kitchen with plenty of wood cabinetry, gorgeous granite tops, a large center island to engage with your family and guests while entertaining and a breakfast nook area with more views of the pool. Upgrades during ownership to include brand, new carpeting, freshly painted exterior, freshly painted interior, and privacy screens installed on the lanai too! The bathrooms are fully remodeled, and the home comes with new windows and doors! The owner suite is spacious with vaulted ceilings and direct views and access of the pool, his and hers closets to include a huge walk in too! The master bath is fully remodeled with a tub/shower set up, his and hers pedestal sinks, Plenty of space for the family with the additional three bedrooms, and the home comes with an inside utility room. Enjoy the outdoors with the fully fenced yard, the tropical solar heated pool and the functional pad to the side of the pool leading to the spacious garage! The garage also features a pull thru back door set up ideal for boaters! This home is truly the ultimate Florida dream with its proximity to two beaches, beautiful downtown Tarpon Springs with its eclectic shops and restaurants, the famous sponge docks, the culinary school, the Pinellas Trail, major throughways and much more!
All
Similar
Features
Appliances
- Dishwasher
- Disposal
- Dryer
- Electric Water Heater
- Microwave
- Range Hood
- Refrigerator
Home Owners Association Fee
- 0.00
Carport Spaces
- 0.00
Close Date
- 0000-00-00
Cooling
- Central Air
Country
- US
Covered Spaces
- 0.00
Exterior Features
- Irrigation System
- Lighting
- Rain Gutters
- Sidewalk
- Sliding Doors
- Sprinkler Metered
Flooring
- Carpet
- Ceramic Tile
Garage Spaces
- 2.00
Heating
- Central
- Electric
High School
- Tarpon Springs High-PN
Insurance Expense
- 0.00
Interior Features
- Cathedral Ceiling(s)
- Ceiling Fans(s)
- Eat-in Kitchen
- High Ceilings
- Kitchen/Family Room Combo
- Living Room/Dining Room Combo
- Open Floorplan
- Solid Surface Counters
- Solid Wood Cabinets
- Split Bedroom
- Thermostat
- Vaulted Ceiling(s)
- Walk-In Closet(s)
- Window Treatments
Legal Description
- FLORIDA OAKS FIRST ADDITION LOT 20
Levels
- One
Living Area
- 1965.00
Middle School
- Tarpon Springs Middle-PN
Area Major
- 34689 - Tarpon Springs
Net Operating Income
- 0.00
Occupant Type
- Owner
Open Parking Spaces
- 0.00
Other Expense
- 0.00
Parcel Number
- 14-27-15-28334-000-0200
Pets Allowed
- Yes
Pool Features
- Gunite
Property Type
- Residential
Roof
- Shingle
School Elementary
- Sunset Hills Elementary-PN
Sewer
- Public Sewer
Tax Year
- 2024
Township
- 27
Utilities
- Cable Connected
- Electricity Connected
- Fire Hydrant
- Public
- Sprinkler Meter
Views
- 21
Virtual Tour Url
- https://virtual-tour.aryeo.com/sites/mnjorar/unbranded
Water Source
- Public
Year Built
- 1990
Listing Data ©2025 Greater Fort Lauderdale REALTORS®
Listings provided courtesy of The Hernando County Association of Realtors MLS.
Listing Data ©2025 REALTOR® Association of Citrus County
Listing Data ©2025 Royal Palm Coast Realtor® Association
The information provided by this website is for the personal, non-commercial use of consumers and may not be used for any purpose other than to identify prospective properties consumers may be interested in purchasing.Display of MLS data is usually deemed reliable but is NOT guaranteed accurate.
Datafeed Last updated on April 5, 2025 @ 12:00 am
©2006-2025 brokerIDXsites.com - https://brokerIDXsites.com
Sign Up Now for Free!X
Call Direct: Brokerage Office: Mobile: 352.573.8561
Registration Benefits:
- New Listings & Price Reduction Updates sent directly to your email
- Create Your Own Property Search saved for your return visit.
- "Like" Listings and Create a Favorites List
* NOTICE: By creating your free profile, you authorize us to send you periodic emails about new listings that match your saved searches and related real estate information.If you provide your telephone number, you are giving us permission to call you in response to this request, even if this phone number is in the State and/or National Do Not Call Registry.
Already have an account? Login to your account.


