
- Team Crouse
- Tropic Shores Realty
- "Always striving to exceed your expectations"
- Mobile: 352.573.8561
- 352.573.8561
- teamcrouse2014@gmail.com
Contact Mary M. Crouse
Schedule A Showing
Request more information
- Home
- Property Search
- Search results
- 2657 Crystal Circle Circle, DUNEDIN, FL 34698
Property Photos
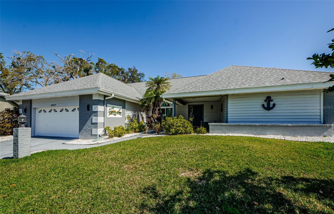

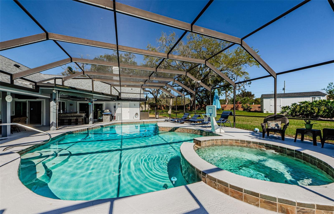
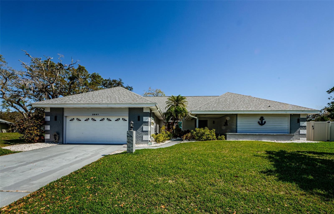
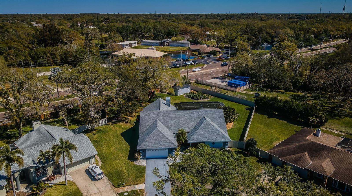
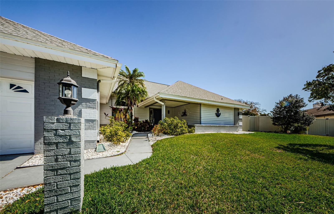
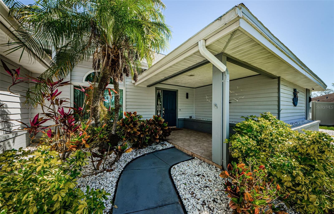
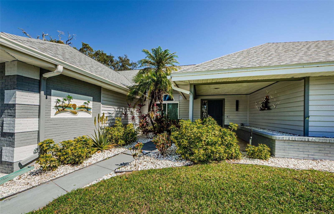
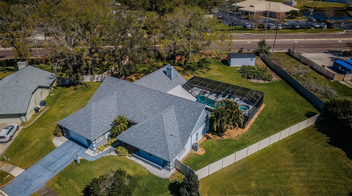
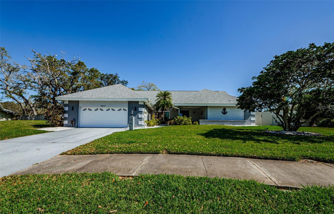
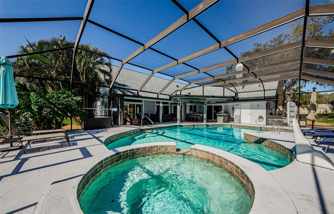
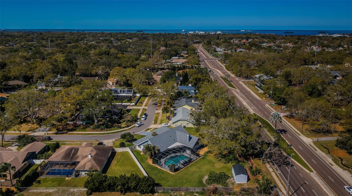
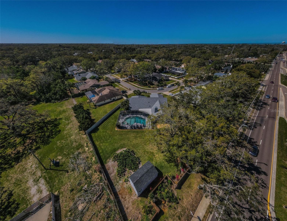
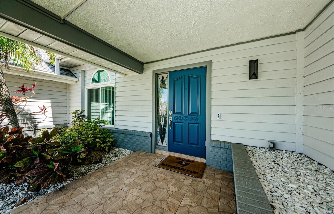
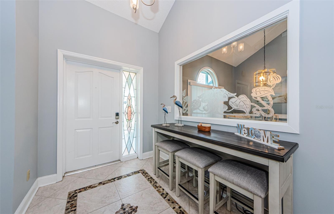
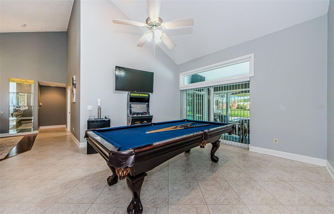
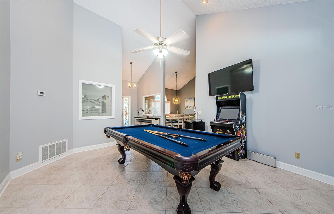
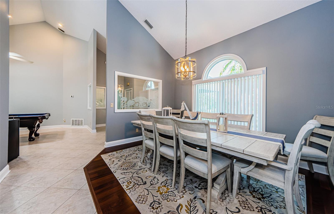
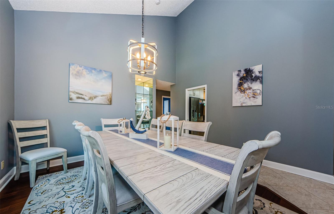
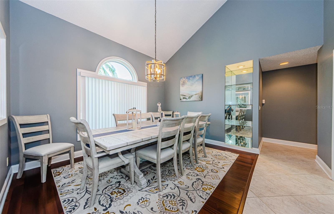
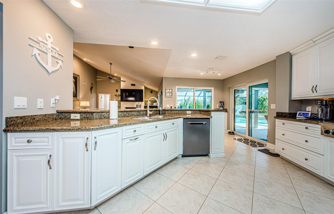
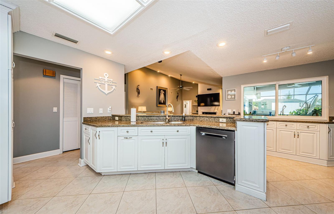
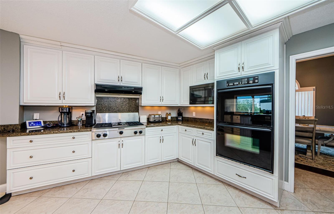
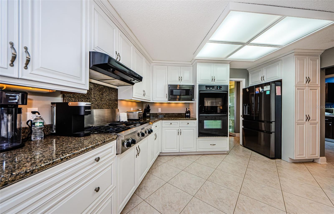
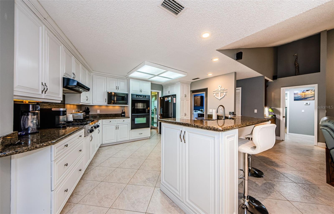
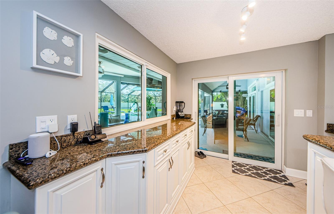
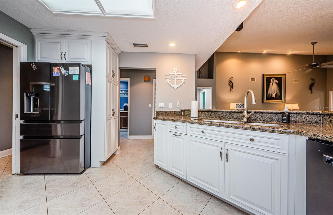
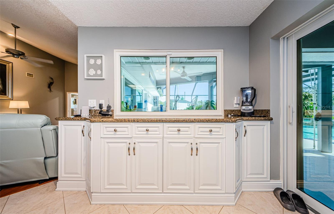
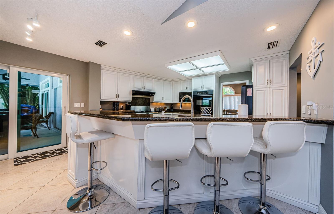
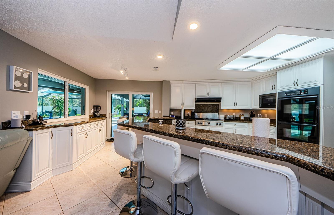
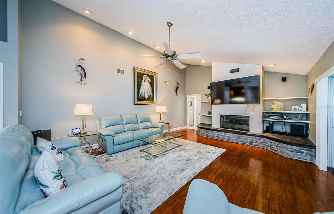
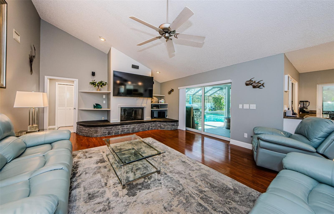
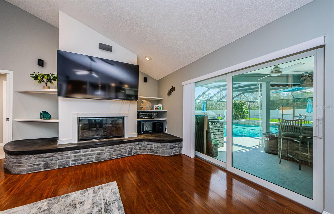
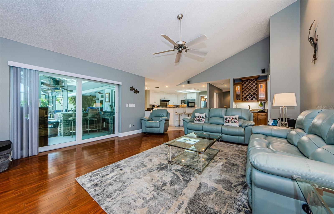
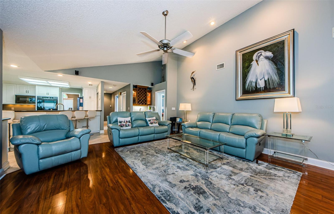
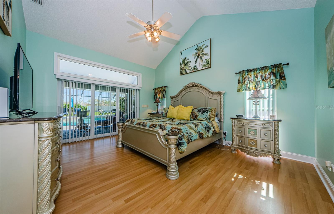
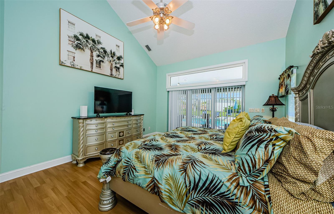
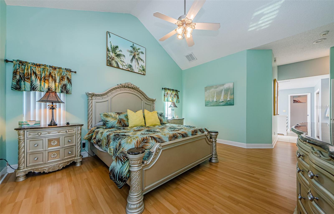
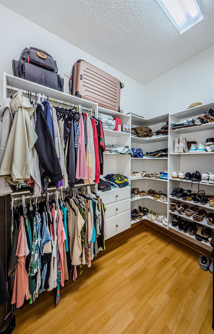
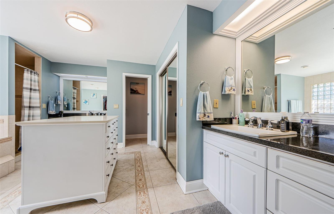
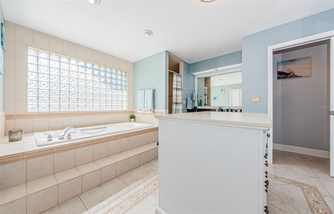
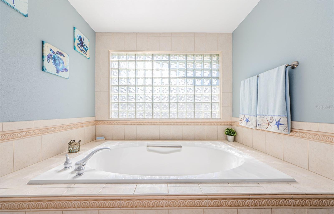
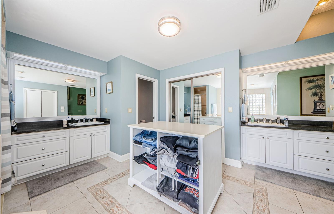
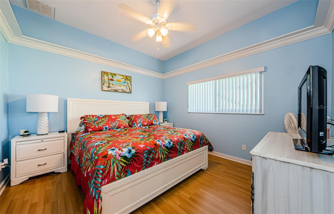
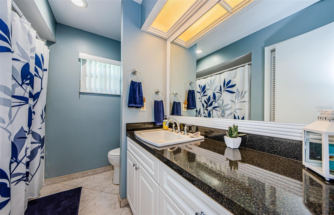
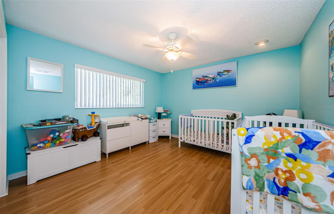
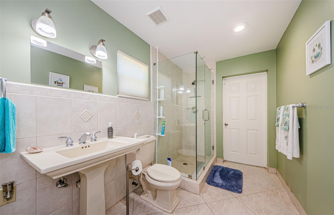
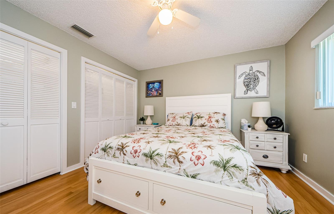
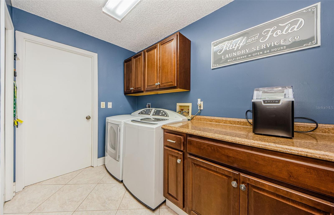
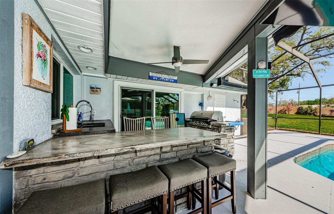
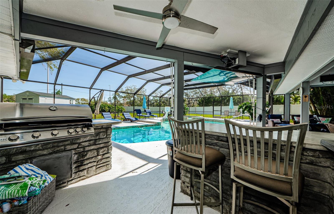
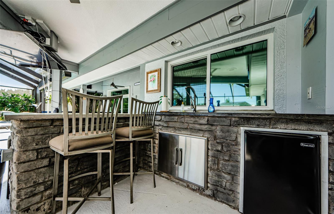
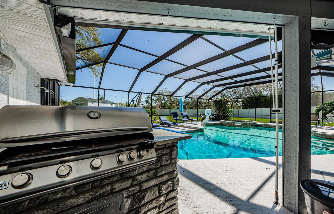
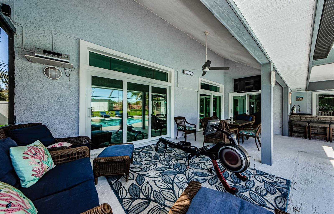
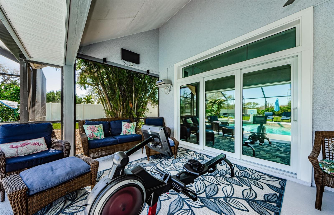
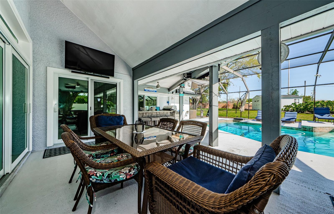
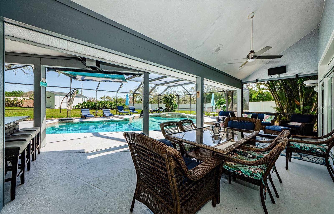
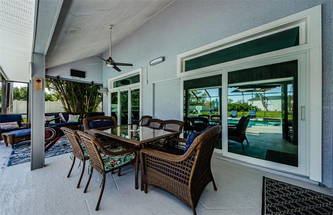
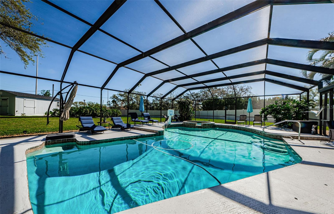
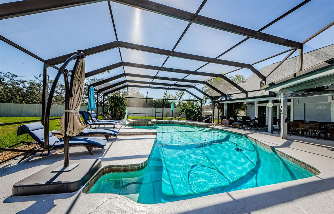
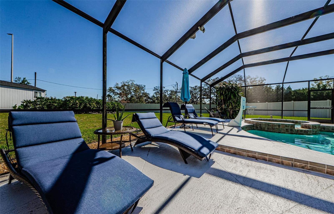
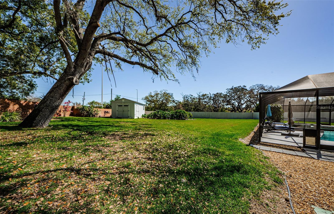
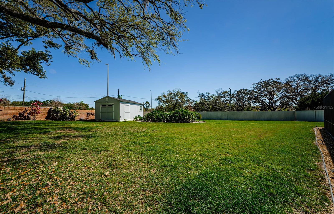
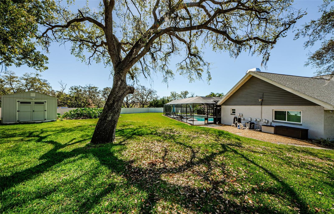
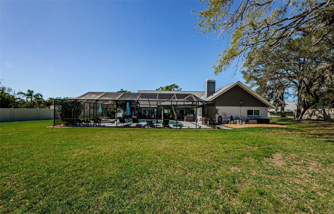
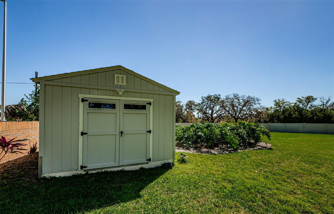
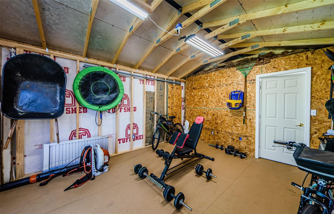
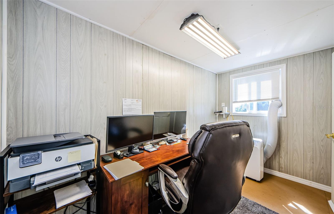
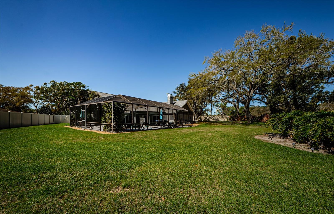
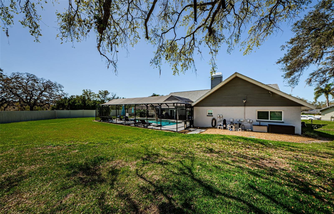
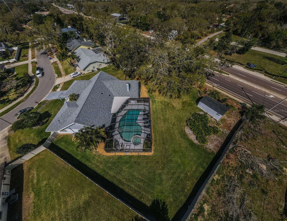
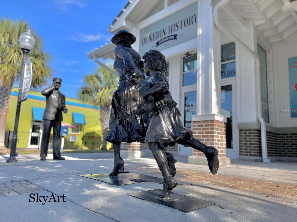
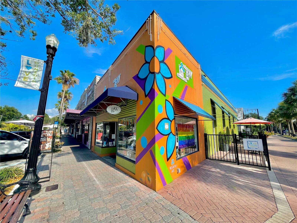
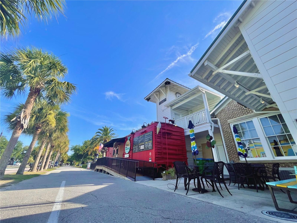
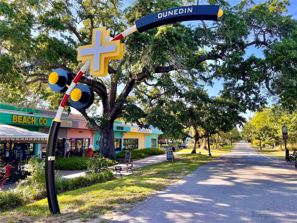
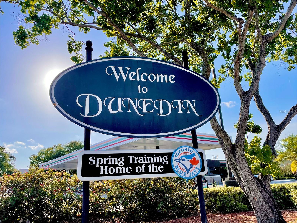
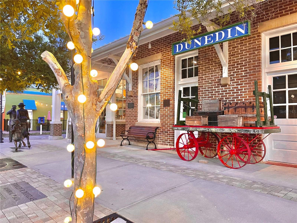
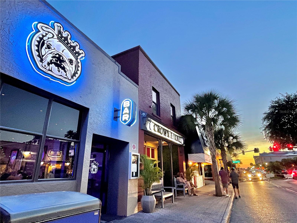
- MLS#: TB8361785 ( Residential )
- Street Address: 2657 Crystal Circle Circle
- Viewed: 118
- Price: $1,100,000
- Price sqft: $267
- Waterfront: No
- Year Built: 1987
- Bldg sqft: 4125
- Bedrooms: 4
- Total Baths: 3
- Full Baths: 3
- Garage / Parking Spaces: 2
- Days On Market: 29
- Additional Information
- Geolocation: 28.0483 / -82.7557
- County: PINELLAS
- City: DUNEDIN
- Zipcode: 34698
- Subdivision: Waterford East
- Elementary School: Garrison Jones Elementary PN
- Middle School: Palm Harbor Middle PN
- High School: Dunedin High PN
- Provided by: COLDWELL BANKER REALTY
- Contact: Susan Littlejohn
- 727-581-9411

- DMCA Notice
-
DescriptionDon't miss this beautiful 4 Bedroom 3 Bath 2 car garage home in Waterford East, a hidden, tucked away community! You'll enjoy the large, private .55 acre lot and the gorgeous, screened heated pool, spa and Lanai! All the big ticket home improvements have been recently completed. The exterior and interior of the home was freshly painted in 2021. A new roof was replaced in 2023. New PGT hurricane windows and sliding doors were installed in 2022. The fireplace in the family room, was converted to propane gas and was given a stunning makeover 2021. HVAC system in the primary bedroom side of the house was replaced in 2020. The HVAC system for the main part of the house was replaced in 2023. The upgraded electrical panel was installed in 2020 and home security cameras installed in 2022. The pool area was enhanced with the addition of pool cage LED and spa lighting. A propane gas pool heater was installed in 2022. The outside grill was connected to the home's propane tanks. A new child guard pool fence was installed in 2022. In 2024 a Generac, all home generator with two new gallon propane tanks were added. All new ceiling fans both inside and outside were added. A new 12'W x 22'L Shed was installed in the back yard with 12'W x 7'L used as an office & the balance for storage, provided with electric, wifi, & air conditioning. The location of the property is perfect, just a short drive to beaches, including Honeymoon Island and Caladesi State parks. Enjoy golf at the newly renovated Donald Ross Golf course, prior home to the PGA, & now the Dunedin Golf Course with a new restaurant. Shop to your heart's content at the many eclectic shops in Historic Downtown Dunedin where you will also find many restaurants, art & gift shops, and 9 breweries, etc. There are 4 marinas, just a short drive away for your boat with access to the Gulf. Dunedin is the home of the Toronto Blue Jays spring training facility. The Philly's training is a short drive away, in Clearwater. The Yankees train in Tampa and the Tampa Bay Rays home is in St Petersburg. Don't forget Tampa is home to the the Tampa Bay Buccaneers and the Tampa Lightning Hockey Team! Make an appointment today to see this exceptional property!
All
Similar
Features
Appliances
- Bar Fridge
- Built-In Oven
- Convection Oven
- Cooktop
- Dishwasher
- Disposal
- Dryer
- Exhaust Fan
- Gas Water Heater
- Microwave
- Refrigerator
- Tankless Water Heater
- Touchless Faucet
- Washer
Home Owners Association Fee
- 350.00
Home Owners Association Fee Includes
- Common Area Taxes
- Electricity
Association Name
- Doug Webster
Association Phone
- 727-809-2141
Carport Spaces
- 0.00
Close Date
- 0000-00-00
Cooling
- Central Air
Country
- US
Covered Spaces
- 0.00
Exterior Features
- Irrigation System
- Outdoor Grill
- Outdoor Kitchen
- Outdoor Shower
- Rain Gutters
- Sidewalk
- Sliding Doors
- Sprinkler Metered
Fencing
- Vinyl
- Wood
Flooring
- Laminate
- Tile
Furnished
- Unfurnished
Garage Spaces
- 2.00
Heating
- Central
- Electric
High School
- Dunedin High-PN
Insurance Expense
- 0.00
Interior Features
- Ceiling Fans(s)
- Central Vaccum
- Eat-in Kitchen
- High Ceilings
- Kitchen/Family Room Combo
- Primary Bedroom Main Floor
- Smart Home
- Solid Wood Cabinets
- Stone Counters
- Vaulted Ceiling(s)
- Walk-In Closet(s)
- Wet Bar
- Window Treatments
Legal Description
- WATERFORD EAST LOT 17
Levels
- One
Living Area
- 2973.00
Lot Features
- City Limits
- Irregular Lot
- Landscaped
- Oversized Lot
- Sidewalk
- Paved
- Private
Middle School
- Palm Harbor Middle-PN
Area Major
- 34698 - Dunedin
Net Operating Income
- 0.00
Occupant Type
- Owner
Open Parking Spaces
- 0.00
Other Expense
- 0.00
Other Structures
- Outdoor Kitchen
Parcel Number
- 13-28-15-95075-000-0170
Parking Features
- Driveway
- Garage Door Opener
- Ground Level
- On Street
- Oversized
Pets Allowed
- Yes
Pool Features
- Child Safety Fence
- Deck
- Gunite
- Heated
- In Ground
- Lighting
- Outside Bath Access
- Screen Enclosure
- Tile
Property Condition
- Completed
Property Type
- Residential
Roof
- Shingle
School Elementary
- Garrison-Jones Elementary-PN
Sewer
- Public Sewer
Style
- Custom
- Florida
Tax Year
- 2024
Township
- 28
Utilities
- Cable Connected
- Electricity Connected
- Propane
- Sewer Connected
- Sprinkler Recycled
- Street Lights
- Underground Utilities
- Water Connected
View
- Garden
- Pool
Views
- 118
Water Source
- Public
Year Built
- 1987
Zoning Code
- A-E
Listing Data ©2025 Greater Fort Lauderdale REALTORS®
Listings provided courtesy of The Hernando County Association of Realtors MLS.
Listing Data ©2025 REALTOR® Association of Citrus County
Listing Data ©2025 Royal Palm Coast Realtor® Association
The information provided by this website is for the personal, non-commercial use of consumers and may not be used for any purpose other than to identify prospective properties consumers may be interested in purchasing.Display of MLS data is usually deemed reliable but is NOT guaranteed accurate.
Datafeed Last updated on April 12, 2025 @ 12:00 am
©2006-2025 brokerIDXsites.com - https://brokerIDXsites.com
Sign Up Now for Free!X
Call Direct: Brokerage Office: Mobile: 352.573.8561
Registration Benefits:
- New Listings & Price Reduction Updates sent directly to your email
- Create Your Own Property Search saved for your return visit.
- "Like" Listings and Create a Favorites List
* NOTICE: By creating your free profile, you authorize us to send you periodic emails about new listings that match your saved searches and related real estate information.If you provide your telephone number, you are giving us permission to call you in response to this request, even if this phone number is in the State and/or National Do Not Call Registry.
Already have an account? Login to your account.


