
- Team Crouse
- Tropic Shores Realty
- "Always striving to exceed your expectations"
- Mobile: 352.573.8561
- 352.573.8561
- teamcrouse2014@gmail.com
Contact Mary M. Crouse
Schedule A Showing
Request more information
- Home
- Property Search
- Search results
- 16051 Soft Fern Trace, ODESSA, FL 33556
Property Photos
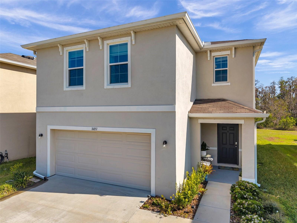

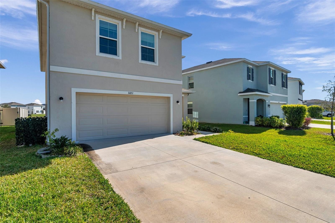
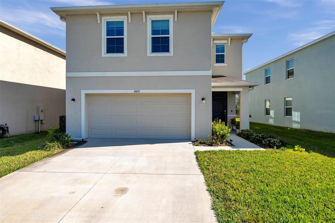
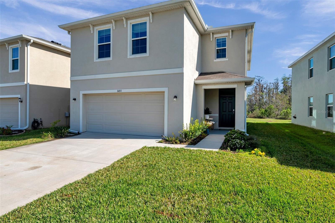
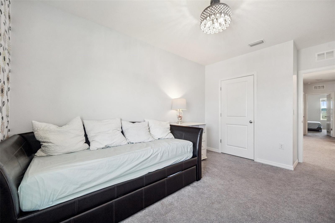
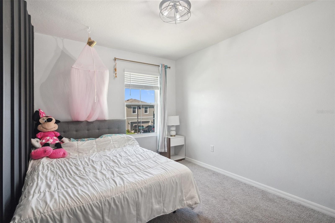
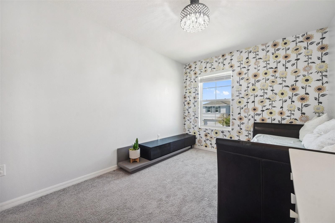
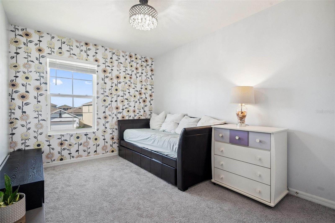
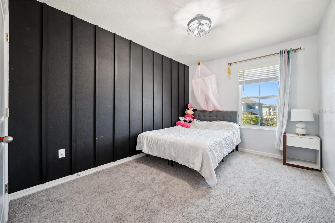
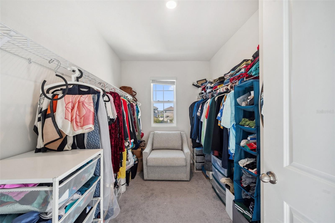
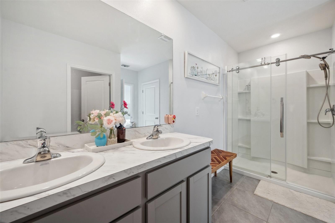
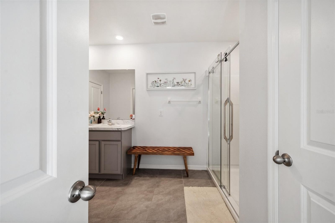
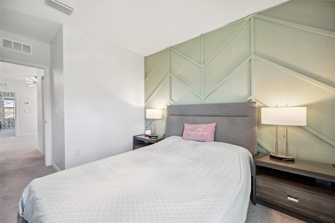
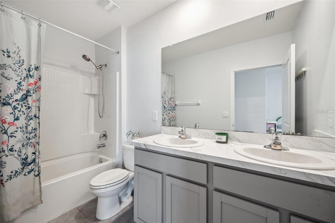
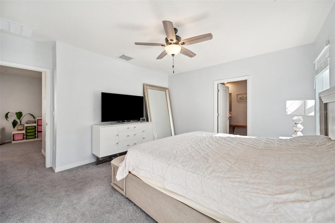
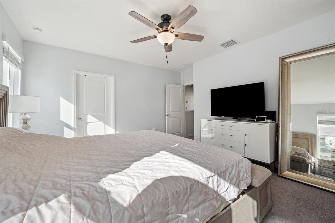
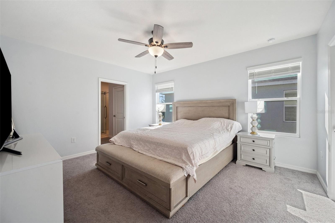
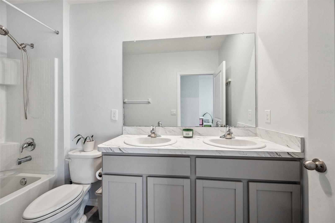
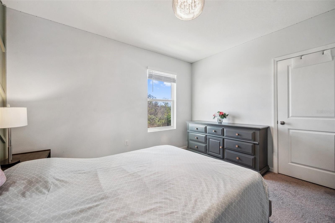
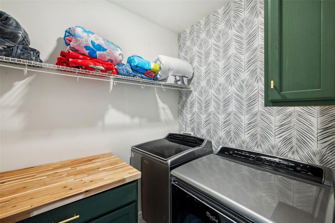
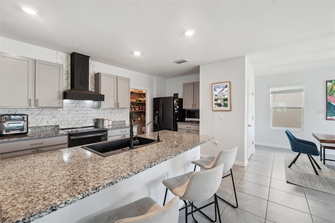
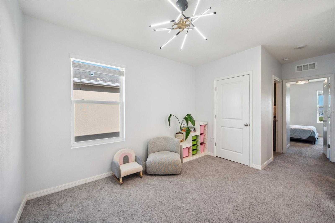
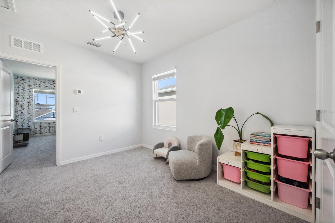
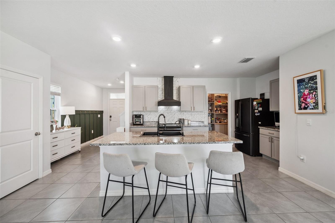
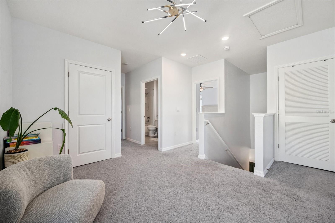
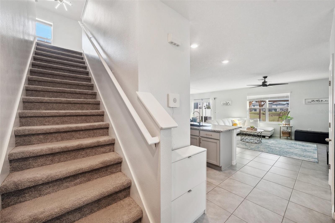
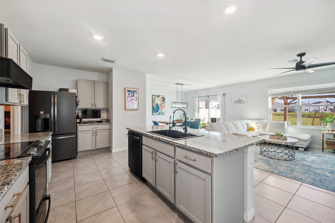
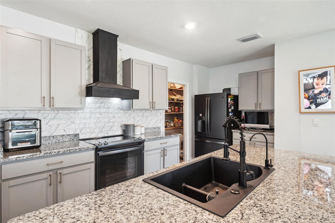
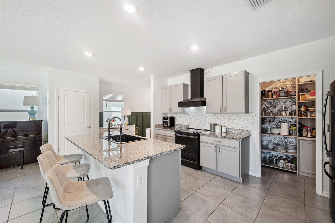
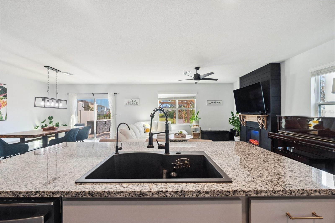
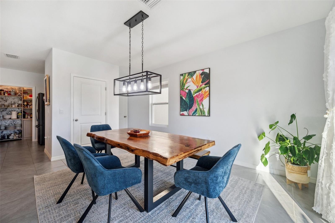
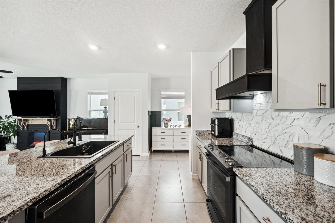
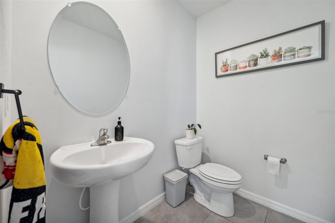
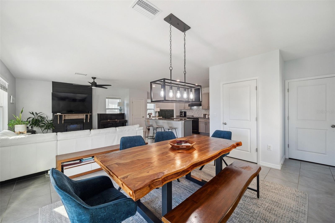
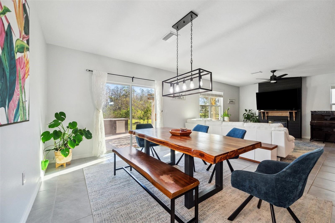
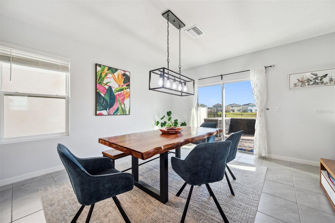
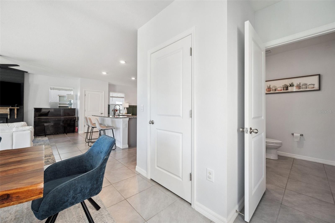
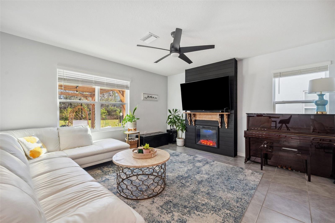
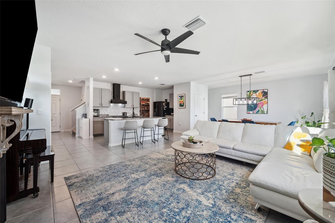
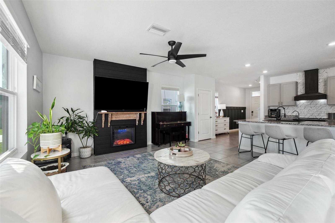
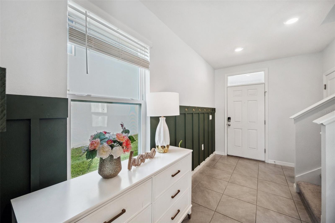
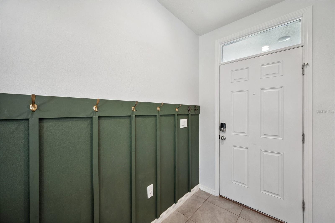
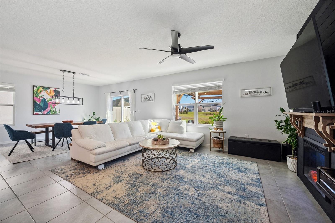
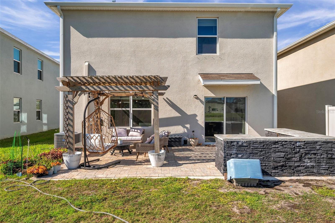
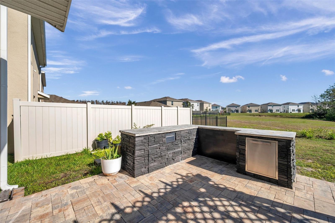
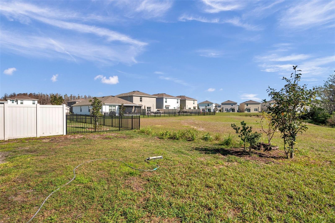
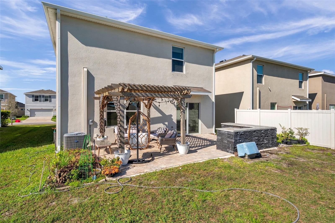
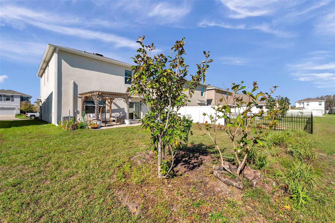
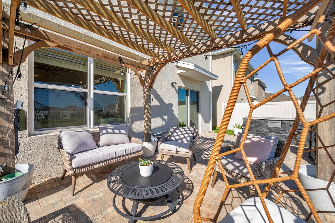
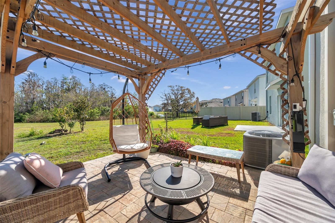
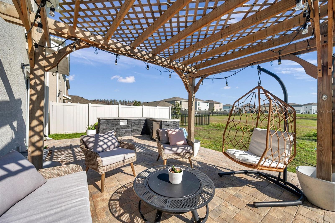
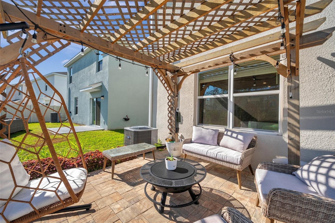
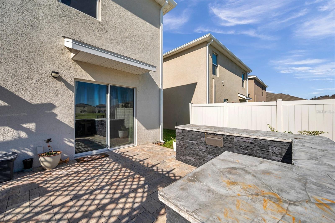
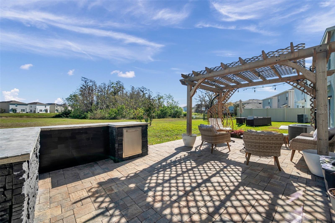
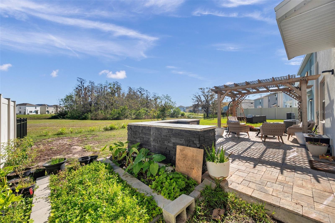
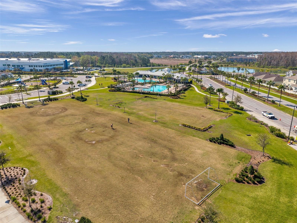
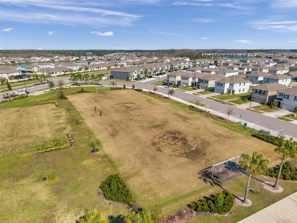
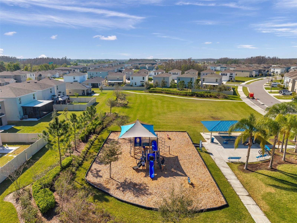
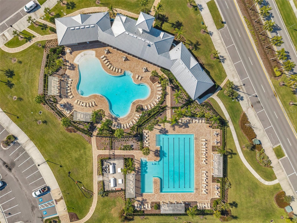
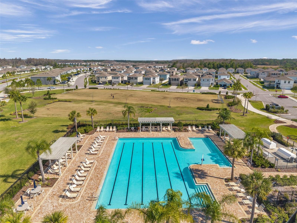
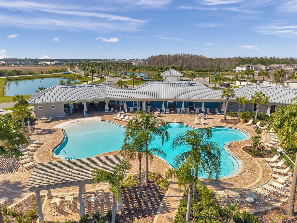
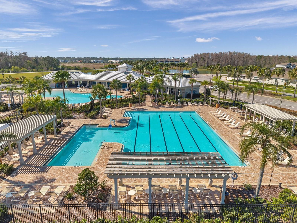
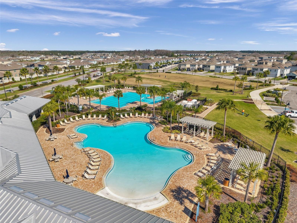
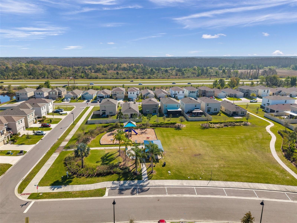
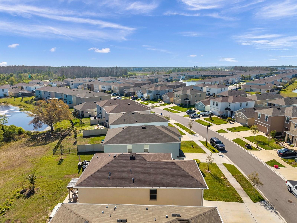
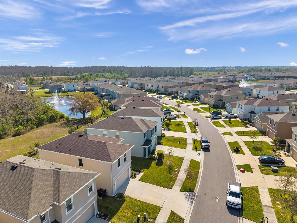
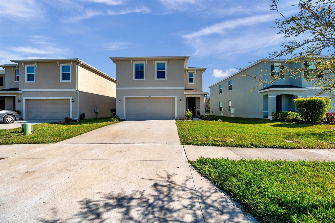
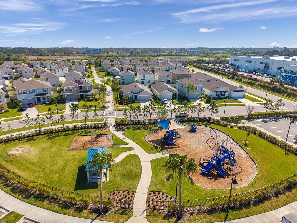
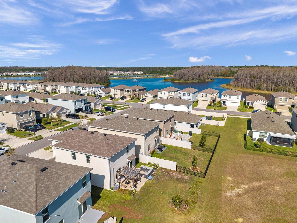
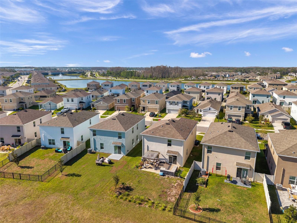
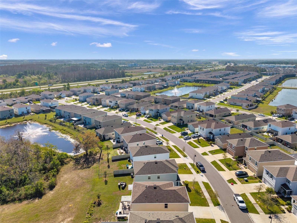
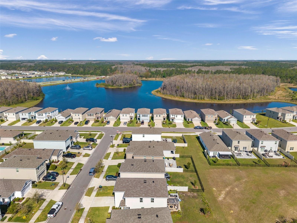
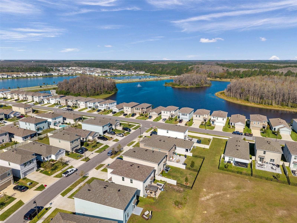
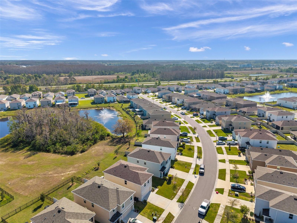
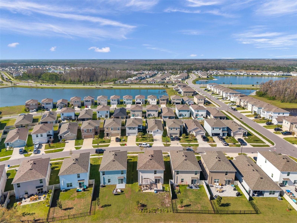
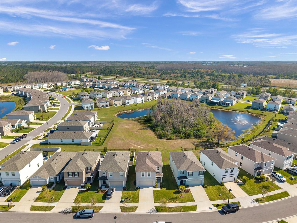
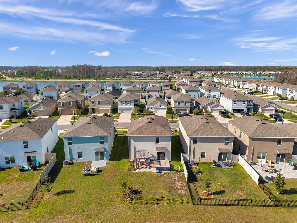
- MLS#: TB8361763 ( Residential )
- Street Address: 16051 Soft Fern Trace
- Viewed: 30
- Price: $529,000
- Price sqft: $188
- Waterfront: No
- Year Built: 2021
- Bldg sqft: 2808
- Bedrooms: 4
- Total Baths: 3
- Full Baths: 2
- 1/2 Baths: 1
- Garage / Parking Spaces: 2
- Days On Market: 25
- Additional Information
- Geolocation: 28.2039 / -82.5506
- County: PASCO
- City: ODESSA
- Zipcode: 33556
- Subdivision: South Branch Preserve Ph 4a 4
- Provided by: INVESTING N FLORIDA, LLC
- Contact: Viktoriya Gryshakova
- 813-527-1030

- DMCA Notice
-
DescriptionStep into your dream home! This stunning 4 bedroom, 2 and 1/2 bath residence with a spacious loft and a 2 car garage is nestled gracefully on a picturesque conservation lot, offering tranquility in a modern setting. Built in 2021, this home showcases contemporary elegance and numerous upgrades that are sure to captivate your heart. As you step inside, you'll be greeted by a welcoming foyer that has been beautifully enhanced with charming wainscoting. The foyer is not only visually appealing but also highly functional, serving as the perfect place to catch keys, leashes, backpacks, and other essentials as you come and go. Moving further into the home, you'll discover the heart of the housethe kitchen. It takes center stage with its show stopping features. The appliances in the kitchen are all in fingerprint resistant slate, combining style and functionality seamlessly. The kitchen also boasts an upgraded backsplash, kitchen sink and faucet, all high quality, that offer both convenience and practicality. As you explore the kitchen, you'll be delighted to discover a custom built pantry that is as functional as it is stylish. This pantry has been thoughtfully designed to provide ample storage space for all your culinary needs. The interior layout has been optimized with shelves and butcher block counters making it easy to organize and access your kitchen essentials with ease. The open concept design seamlessly flows from the kitchen into the dining and living areas. A built in electric fireplace in the living space, creates a warm and inviting ambiance that's perfect for cozy evenings and gatherings with family and friends. Discover your own private oasis in the primary bedroom suite, featuring a spa like en suite bath. The primary bedroom exudes a sense of relaxation and comfort, providing the perfect retreat after a long day. Each additional bedroom in this home has its own unique feature wall, presenting an opportunity for personalization and self expression. The loft area provides a versatile space that can be transformed into a home office, playroom, or a cozy retreat to unwind and relax. Moreover, this home is equipped with a whole house water filtration system and reverse osmosis, ensuring your family enjoys the highest quality of water throughout the day. Step outside to the enchanting outdoor patio, upgraded with pavers, an outdoor grilling space with Blackstone included, and a charming pergolaan idyllic setting for gatherings and relaxation. Don't miss the chance to make this modern masterpiece your very own. With its contemporary design, upgraded amenities, and an unbeatable location, this home won't stay on the market for long. Schedule your private tour today and experience the joy of calling this immaculate property your forever home!
All
Similar
Features
Appliances
- Dishwasher
- Disposal
- Dryer
- Microwave
- Range
- Refrigerator
- Washer
Association Amenities
- Basketball Court
- Clubhouse
- Fitness Center
- Playground
- Pool
- Trail(s)
Home Owners Association Fee
- 201.89
Home Owners Association Fee Includes
- Pool
Association Name
- Name
Carport Spaces
- 0.00
Close Date
- 0000-00-00
Cooling
- Central Air
Country
- US
Covered Spaces
- 0.00
Exterior Features
- Garden
- Hurricane Shutters
- Lighting
- Outdoor Grill
- Private Mailbox
- Rain Gutters
- Sidewalk
- Sliding Doors
- Sprinkler Metered
Flooring
- Carpet
- Ceramic Tile
Garage Spaces
- 2.00
Heating
- Central
Insurance Expense
- 0.00
Interior Features
- Built-in Features
- Ceiling Fans(s)
- Walk-In Closet(s)
Legal Description
- SOUTH BRANCH PRESERVE PHASES 4A 4B & 5 PB 82 PG 150 BLOCK 43 LOT 5
Levels
- Two
Living Area
- 2260.00
Area Major
- 33556 - Odessa
Net Operating Income
- 0.00
Occupant Type
- Owner
Open Parking Spaces
- 0.00
Other Expense
- 0.00
Parcel Number
- 18-26-18-0050-04300-0050
Pets Allowed
- Cats OK
- Dogs OK
Property Type
- Residential
Roof
- Shingle
Sewer
- Public Sewer
Tax Year
- 2024
Township
- 26
Utilities
- BB/HS Internet Available
- Electricity Connected
- Public
- Sewer Connected
- Water Connected
Views
- 30
Virtual Tour Url
- https://www.propertypanorama.com/instaview/stellar/TB8361763
Water Source
- Public
Year Built
- 2021
Zoning Code
- MPUD
Listing Data ©2025 Greater Fort Lauderdale REALTORS®
Listings provided courtesy of The Hernando County Association of Realtors MLS.
Listing Data ©2025 REALTOR® Association of Citrus County
Listing Data ©2025 Royal Palm Coast Realtor® Association
The information provided by this website is for the personal, non-commercial use of consumers and may not be used for any purpose other than to identify prospective properties consumers may be interested in purchasing.Display of MLS data is usually deemed reliable but is NOT guaranteed accurate.
Datafeed Last updated on April 8, 2025 @ 12:00 am
©2006-2025 brokerIDXsites.com - https://brokerIDXsites.com
Sign Up Now for Free!X
Call Direct: Brokerage Office: Mobile: 352.573.8561
Registration Benefits:
- New Listings & Price Reduction Updates sent directly to your email
- Create Your Own Property Search saved for your return visit.
- "Like" Listings and Create a Favorites List
* NOTICE: By creating your free profile, you authorize us to send you periodic emails about new listings that match your saved searches and related real estate information.If you provide your telephone number, you are giving us permission to call you in response to this request, even if this phone number is in the State and/or National Do Not Call Registry.
Already have an account? Login to your account.


