
- Team Crouse
- Tropic Shores Realty
- "Always striving to exceed your expectations"
- Mobile: 352.573.8561
- 352.573.8561
- teamcrouse2014@gmail.com
Contact Mary M. Crouse
Schedule A Showing
Request more information
- Home
- Property Search
- Search results
- 592 Deer Run W, PALM HARBOR, FL 34684
Property Photos
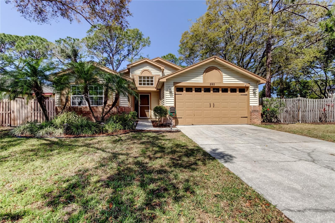

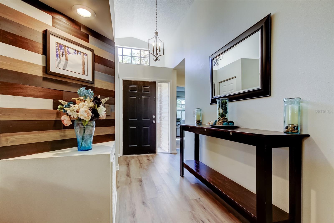
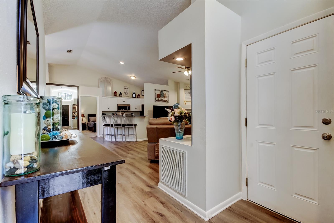
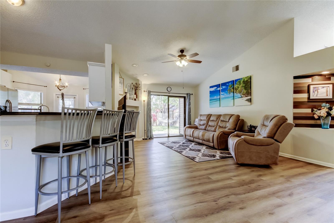
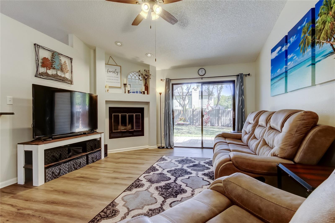
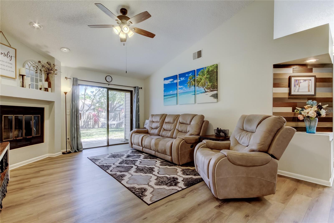

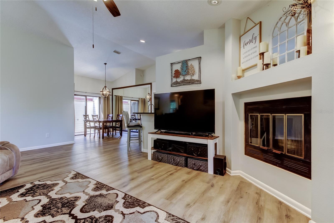
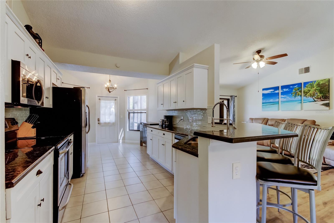
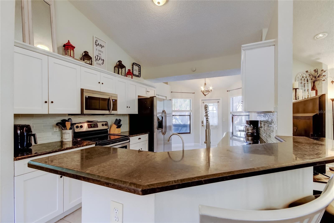
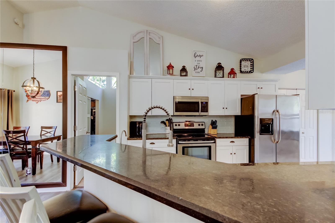

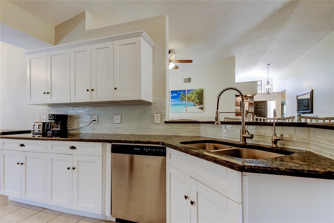
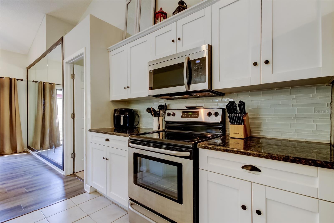
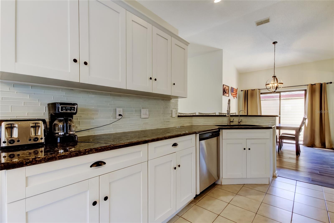
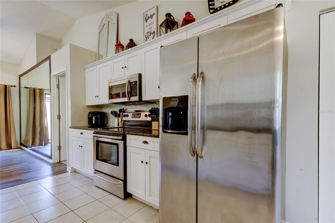
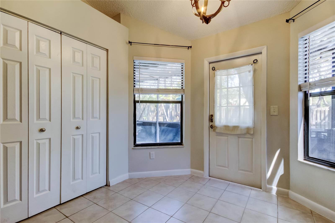
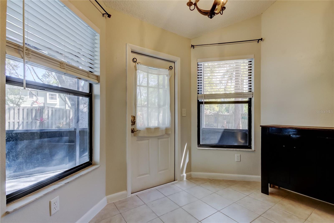

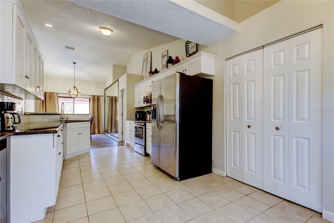
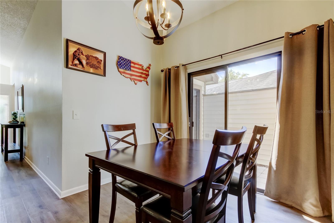
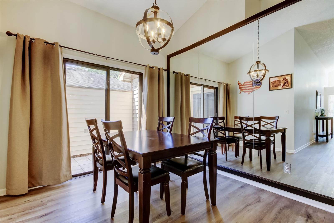
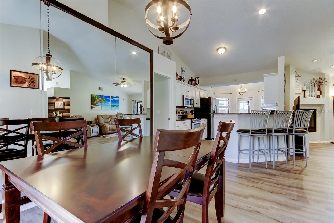

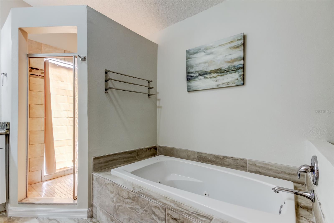
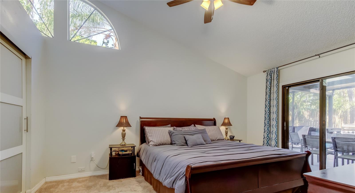
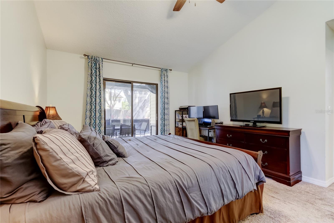
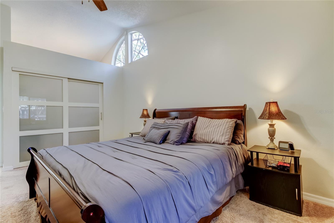
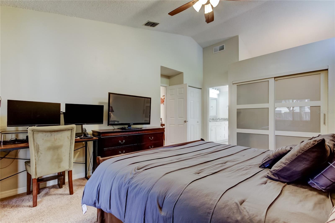
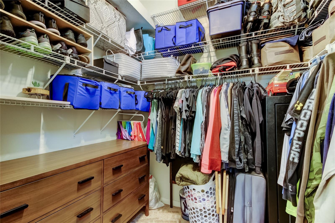
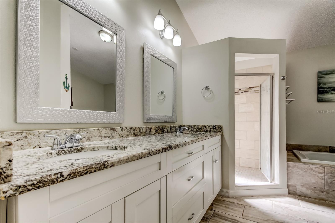

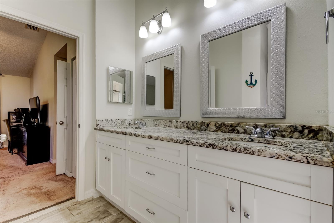
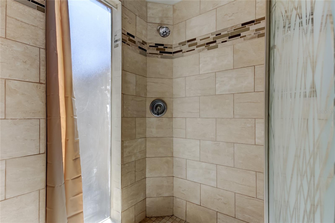
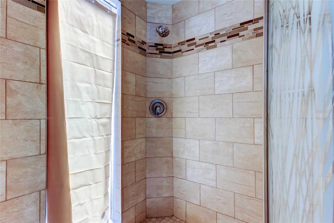
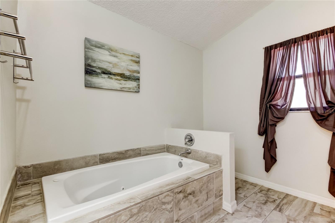
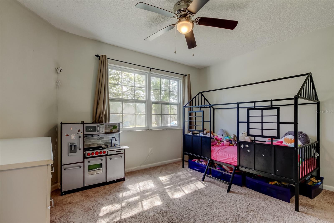
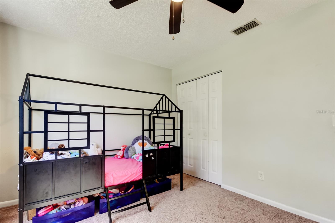
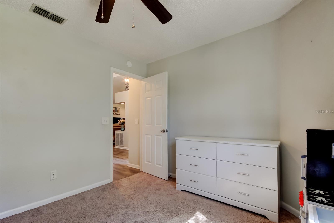
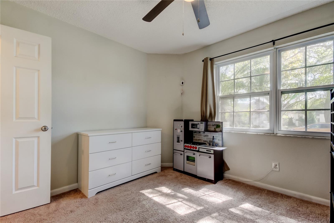
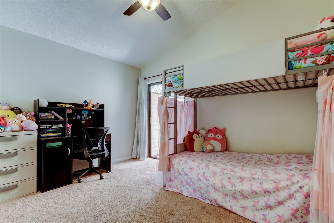
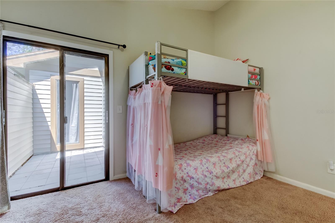
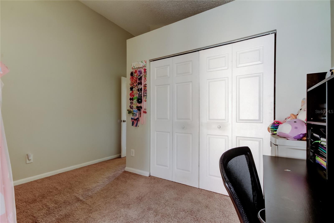
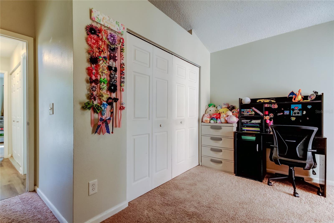
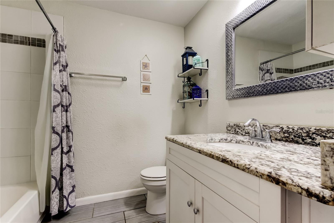
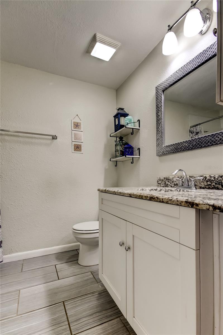
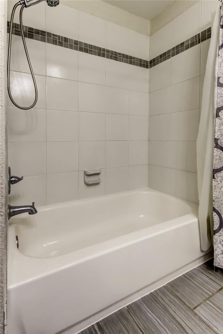
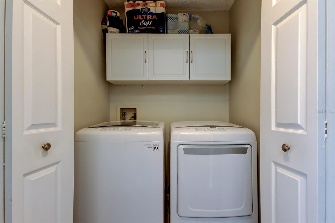
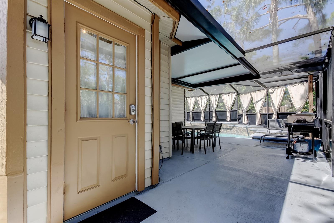
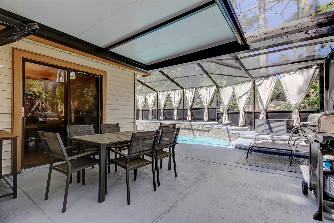
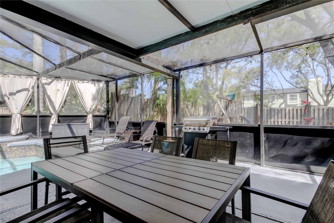
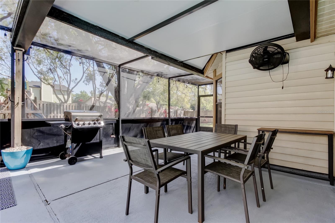
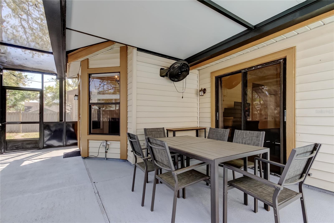
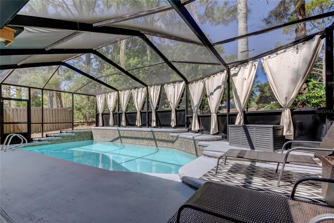
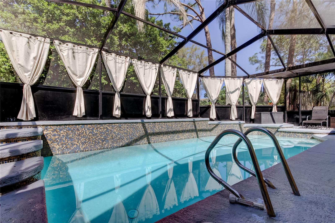
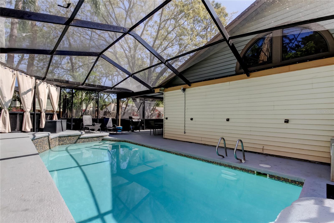
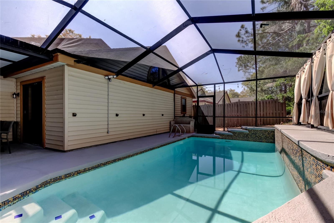
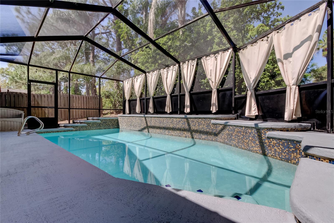

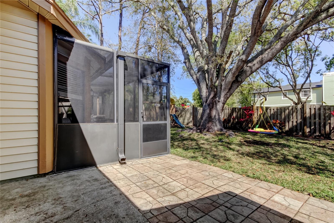
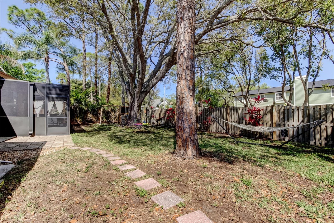
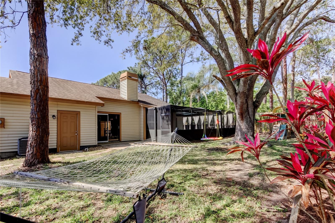
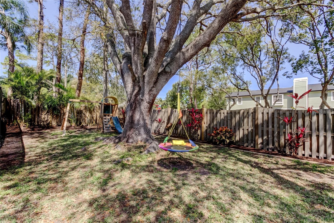
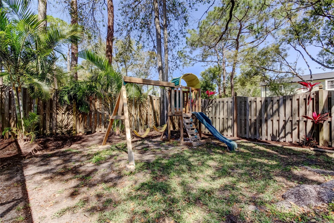
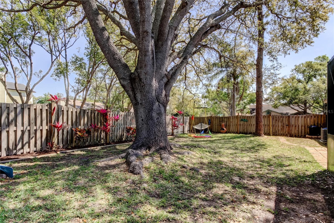
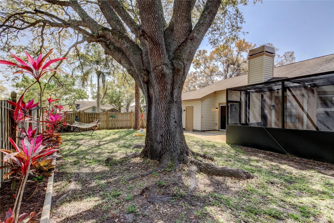
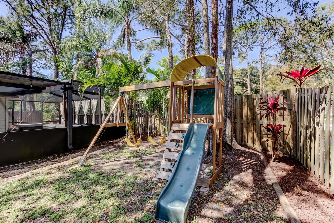
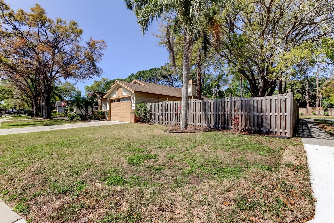
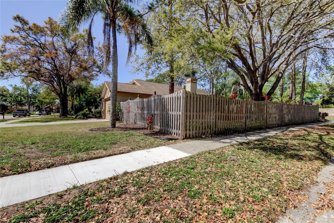
- MLS#: TB8361750 ( Residential )
- Street Address: 592 Deer Run W
- Viewed: 33
- Price: $545,000
- Price sqft: $249
- Waterfront: No
- Year Built: 1988
- Bldg sqft: 2189
- Bedrooms: 3
- Total Baths: 2
- Full Baths: 2
- Garage / Parking Spaces: 2
- Days On Market: 19
- Additional Information
- Geolocation: 28.0736 / -82.7161
- County: PINELLAS
- City: PALM HARBOR
- Zipcode: 34684
- Subdivision: Deer Run At Woodland Hills
- Elementary School: Highland Lakes Elementary PN
- Middle School: Carwise Middle PN
- High School: East Lake High PN
- Provided by: FUTURE HOME REALTY INC
- Contact: Beverly Bucklew
- 813-855-4982

- DMCA Notice
-
DescriptionWelcome to this beautifully updated 3 bedroom, 2 bathroom home, featuring a 2 car garage and a screened pool, nestled in the desirable Village of Woodland Hills. This lovely community offers an array of amenities, including a pool, clubhouse, tennis and pickleball courts, a park and a playground, ensuring theres something for everyone to enjoy. Inside, youll find a spacious open concept great room with vaulted ceilings, a cozy fireplace, and sliding glass doors that open to your private, fenced backyard. The homes thoughtful split floor plan provides both space and privacy, perfect for a growing family. The large primary bedroom is a true retreat, offering a spacious walk in closet with frosted glass inset doors. The luxurious en suite bath features a walk in shower, soaking tub, and double sinks. Direct access to the screened patio and pool area from the primary suite creates an ideal indoor outdoor living experience. The updated kitchen and baths boast stunning granite countertops, offering both beauty and functionality. The inside laundry room, complete with washer and dryer, adds additional convenience. The second bedroom features sliding glass doors leading to a bright atrium, filling the room with natural light. The side yard is fully fenced, providing a safe and private area for entertaining, relaxing or playtime! Residents of the Village of Woodland Hills enjoy the unique benefit of direct access to the elementary school via a private back gate, making drop offs and pick ups a breeze. Plus, this home is located in an X Flood Zone, a non evacuation zone, and is within an A rated school district, making it an ideal choice for families. Dont miss out on this wonderful opportunityschedule a showing today!
All
Similar





Features
Appliances
- Dishwasher
- Dryer
- Electric Water Heater
- Range
- Refrigerator
- Washer
- Water Softener
Association Amenities
- Clubhouse
- Pickleball Court(s)
- Playground
- Pool
- Tennis Court(s)
Home Owners Association Fee
- 253.00
Home Owners Association Fee Includes
- Common Area Taxes
- Pool
Association Name
- ProActive Property Management
Association Phone
- 727-942-4755
Carport Spaces
- 0.00
Close Date
- 0000-00-00
Cooling
- Central Air
Country
- US
Covered Spaces
- 0.00
Exterior Features
- Private Mailbox
- Sidewalk
- Sliding Doors
Fencing
- Wood
Flooring
- Carpet
- Ceramic Tile
- Laminate
Garage Spaces
- 2.00
Heating
- Central
- Electric
High School
- East Lake High-PN
Insurance Expense
- 0.00
Interior Features
- Eat-in Kitchen
- High Ceilings
- Open Floorplan
- Primary Bedroom Main Floor
- Solid Wood Cabinets
- Stone Counters
- Thermostat
- Vaulted Ceiling(s)
- Walk-In Closet(s)
- Window Treatments
Legal Description
- DEER RUN AT WOODLAND HILLS LOT 1
Levels
- One
Living Area
- 1578.00
Lot Features
- Corner Lot
- In County
- Sidewalk
- Paved
Middle School
- Carwise Middle-PN
Area Major
- 34684 - Palm Harbor
Net Operating Income
- 0.00
Occupant Type
- Owner
Open Parking Spaces
- 0.00
Other Expense
- 0.00
Parcel Number
- 05-28-16-20686-000-0010
Parking Features
- Driveway
- Garage Door Opener
Pets Allowed
- Yes
Pool Features
- Gunite
- In Ground
- Screen Enclosure
Possession
- Close Of Escrow
Property Type
- Residential
Roof
- Shingle
School Elementary
- Highland Lakes Elementary-PN
Sewer
- Public Sewer
Tax Year
- 2024
Township
- 28
Utilities
- Cable Available
- Electricity Connected
- Public
- Sewer Connected
- Street Lights
- Water Connected
View
- Pool
Views
- 33
Virtual Tour Url
- https://www.propertypanorama.com/instaview/stellar/TB8361750
Water Source
- Public
Year Built
- 1988
Zoning Code
- RPD-7.5
Listing Data ©2025 Greater Fort Lauderdale REALTORS®
Listings provided courtesy of The Hernando County Association of Realtors MLS.
Listing Data ©2025 REALTOR® Association of Citrus County
Listing Data ©2025 Royal Palm Coast Realtor® Association
The information provided by this website is for the personal, non-commercial use of consumers and may not be used for any purpose other than to identify prospective properties consumers may be interested in purchasing.Display of MLS data is usually deemed reliable but is NOT guaranteed accurate.
Datafeed Last updated on April 3, 2025 @ 12:00 am
©2006-2025 brokerIDXsites.com - https://brokerIDXsites.com
Sign Up Now for Free!X
Call Direct: Brokerage Office: Mobile: 352.573.8561
Registration Benefits:
- New Listings & Price Reduction Updates sent directly to your email
- Create Your Own Property Search saved for your return visit.
- "Like" Listings and Create a Favorites List
* NOTICE: By creating your free profile, you authorize us to send you periodic emails about new listings that match your saved searches and related real estate information.If you provide your telephone number, you are giving us permission to call you in response to this request, even if this phone number is in the State and/or National Do Not Call Registry.
Already have an account? Login to your account.


