
- Team Crouse
- Tropic Shores Realty
- "Always striving to exceed your expectations"
- Mobile: 352.573.8561
- 352.573.8561
- teamcrouse2014@gmail.com
Contact Mary M. Crouse
Schedule A Showing
Request more information
- Home
- Property Search
- Search results
- 64 Keller Street, HERNANDO, FL 34442
Property Photos
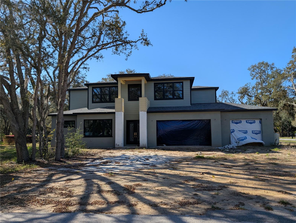

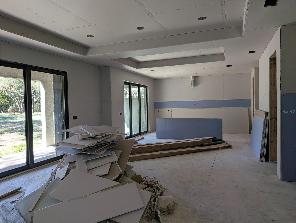
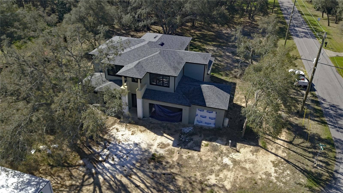
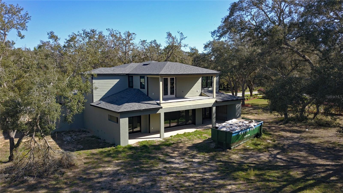
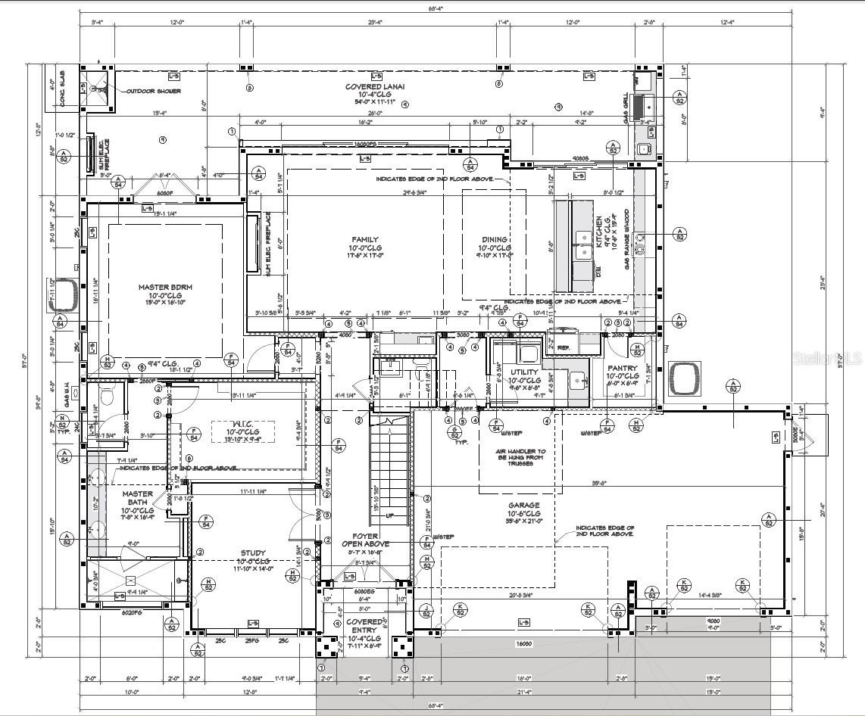
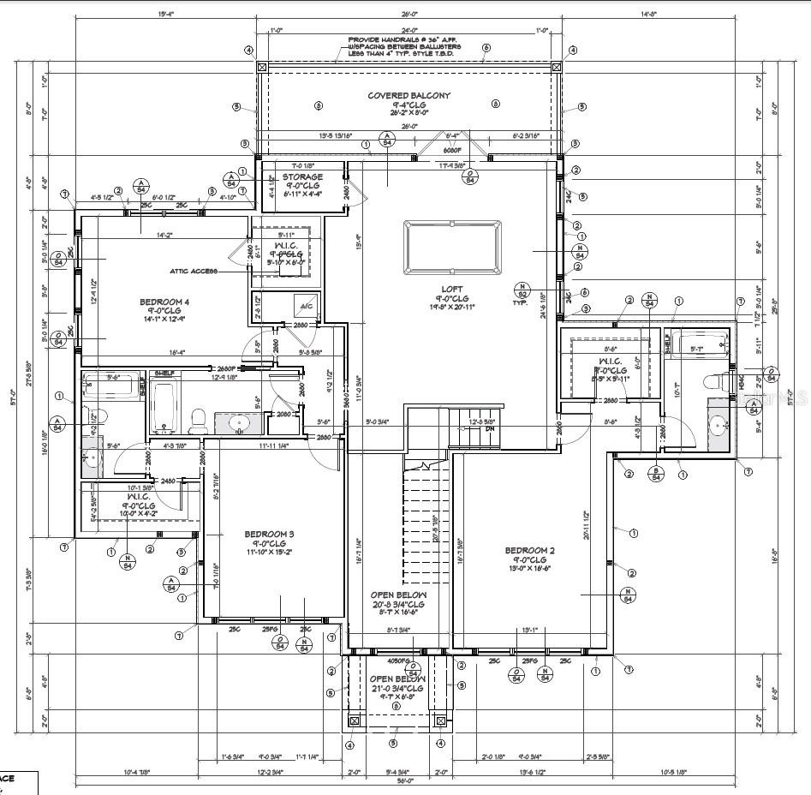
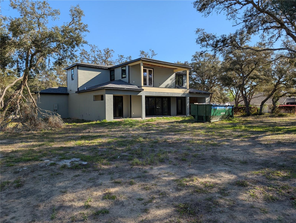
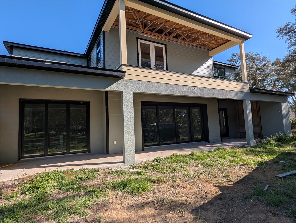
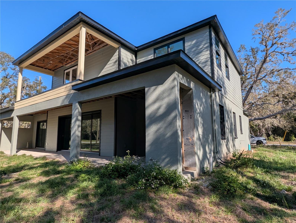
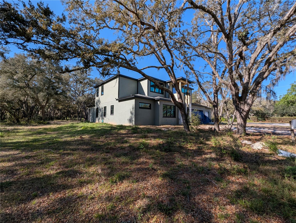
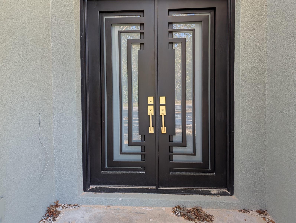
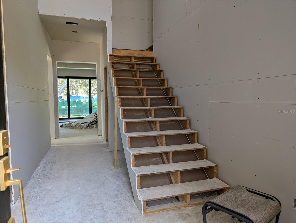
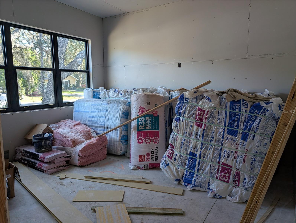
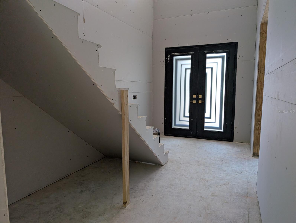
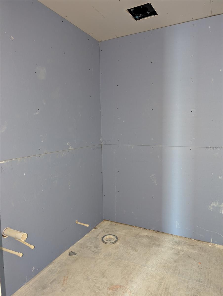
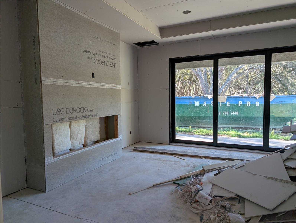
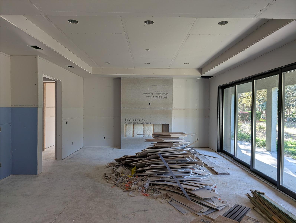
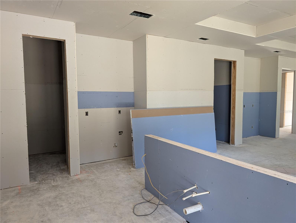
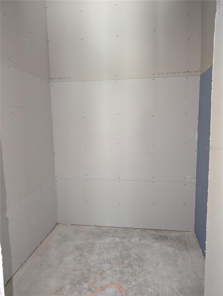
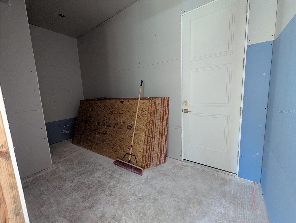
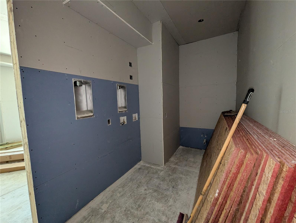
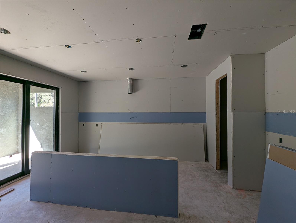
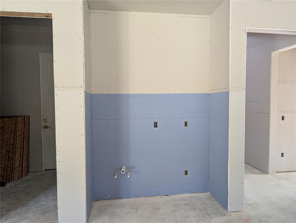
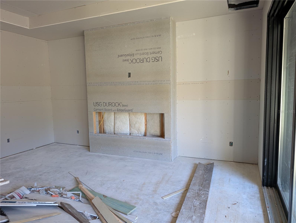
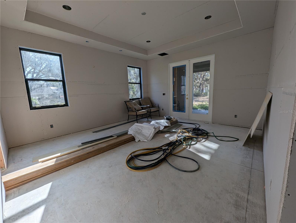
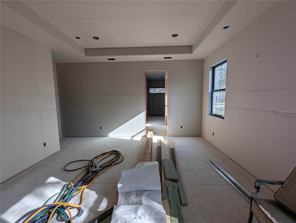
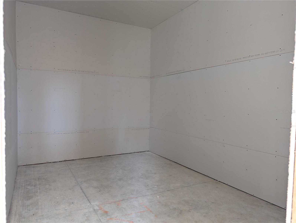
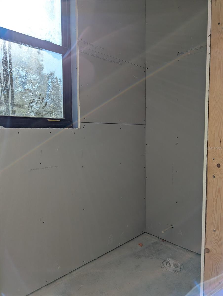
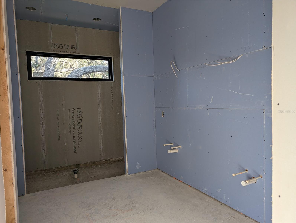
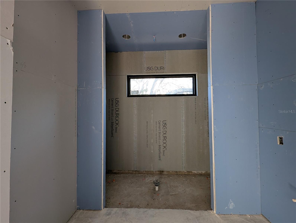
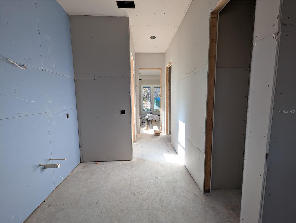
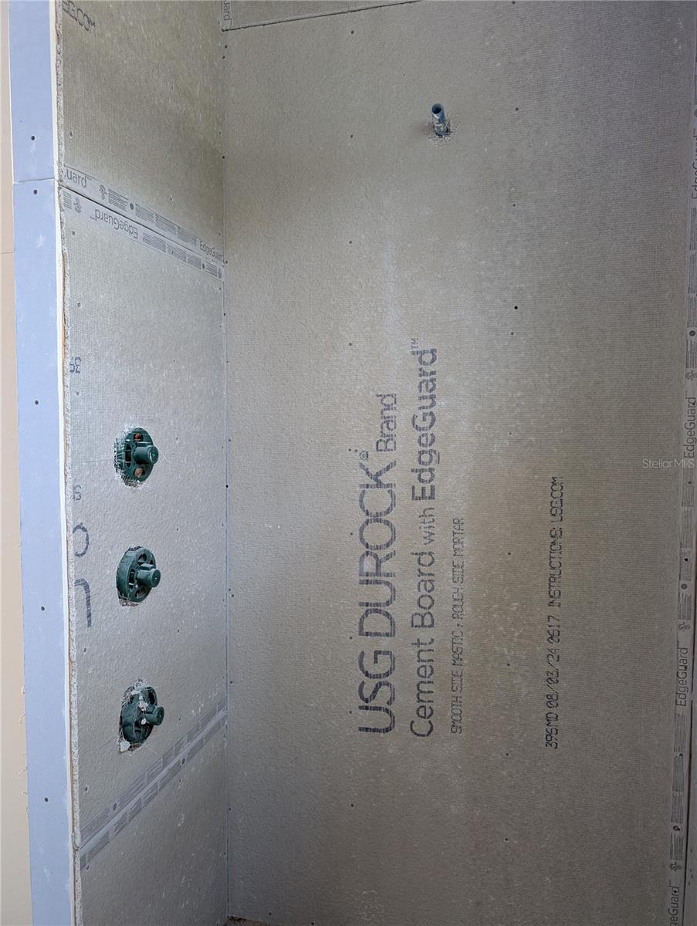
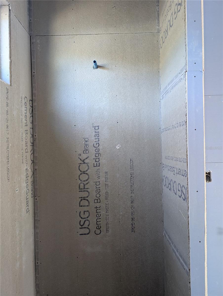
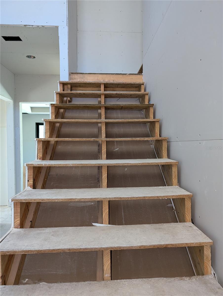
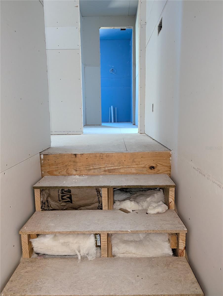
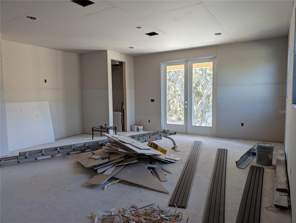
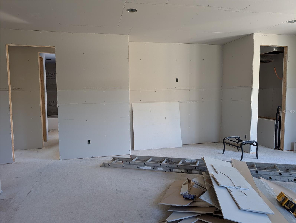
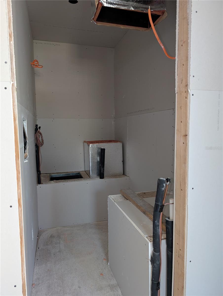
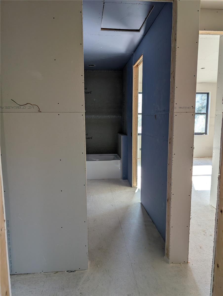
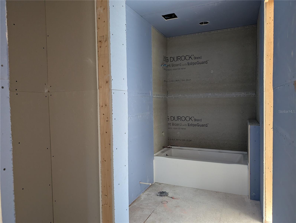
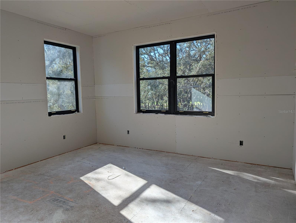
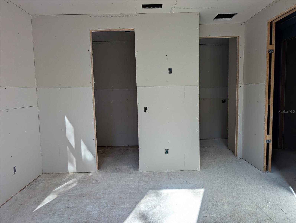
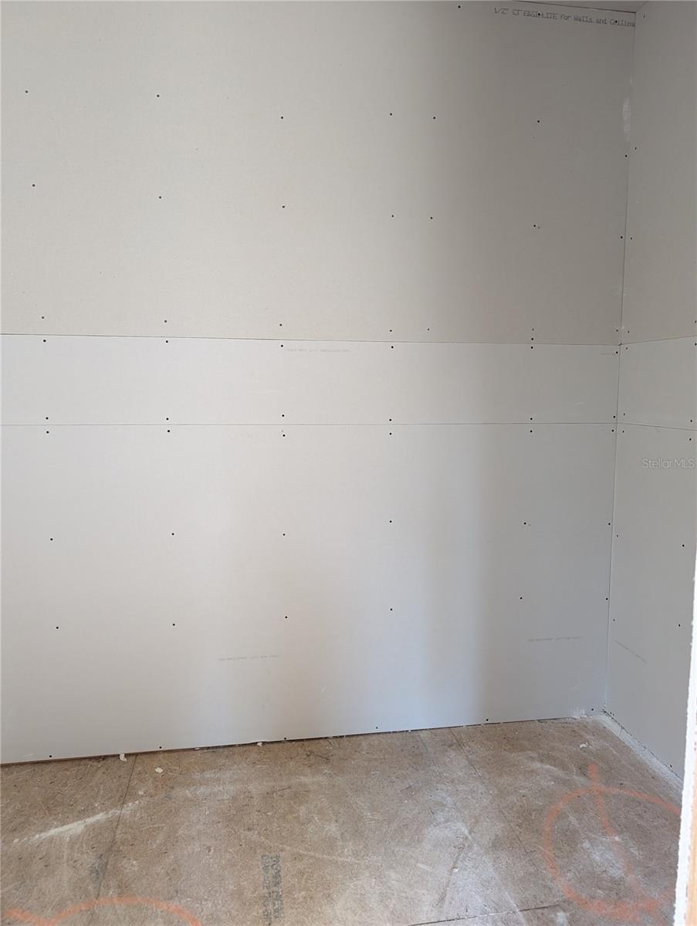
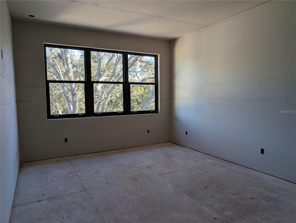
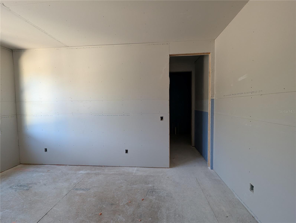
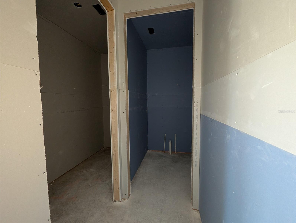
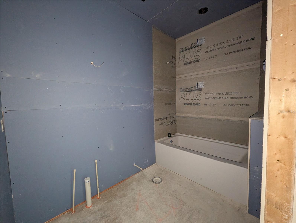
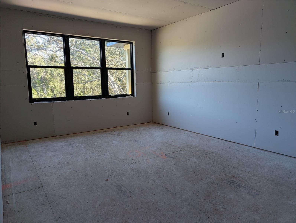
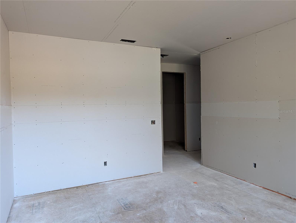
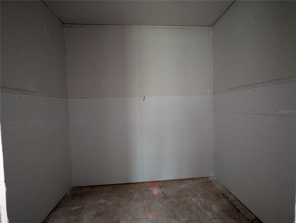
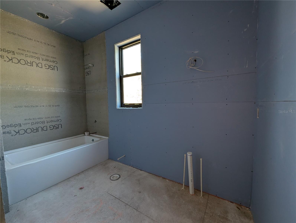
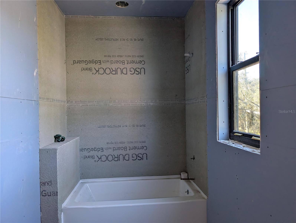
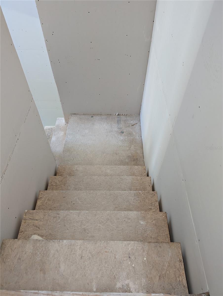
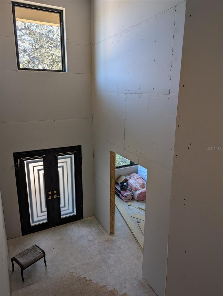
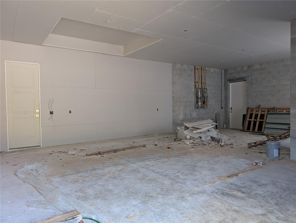
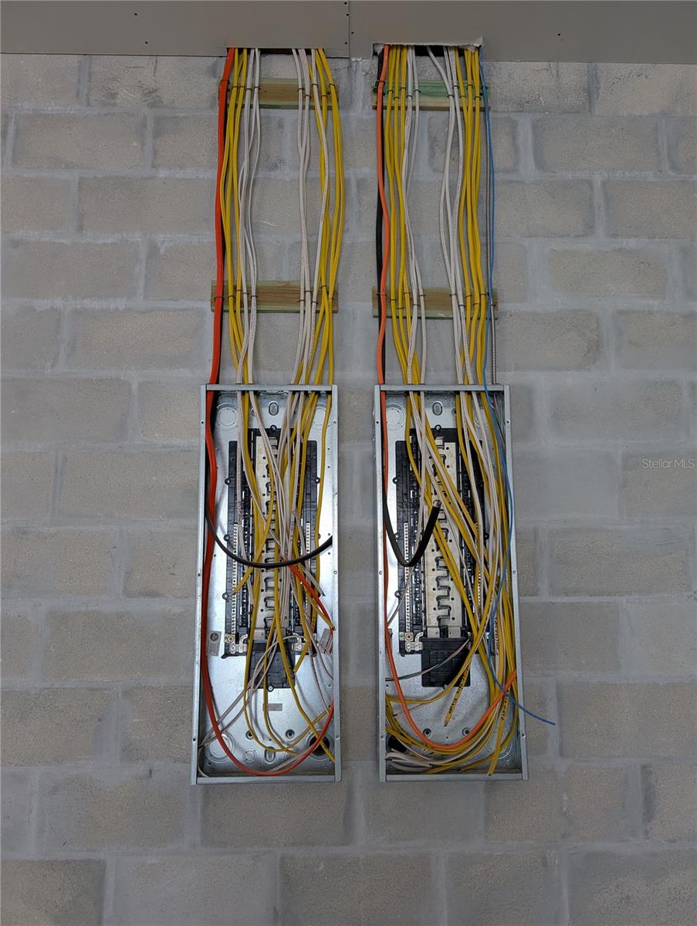
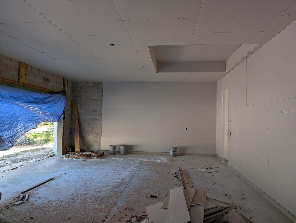
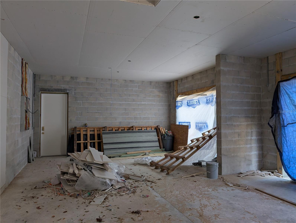
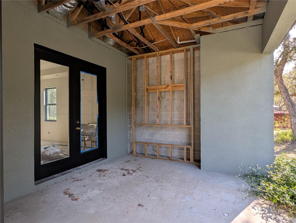
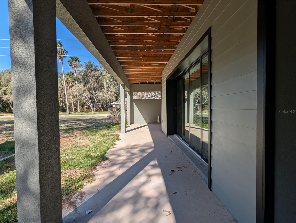
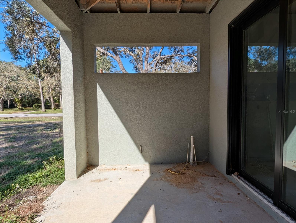
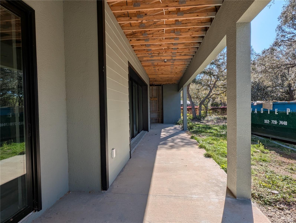
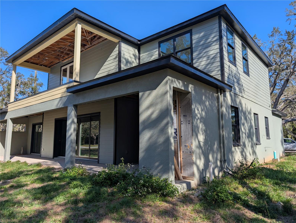
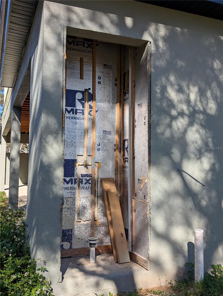
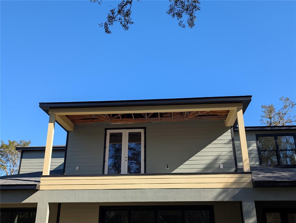
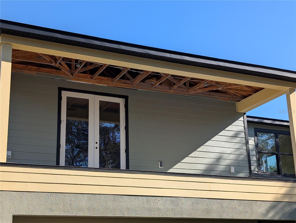
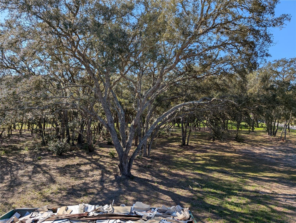
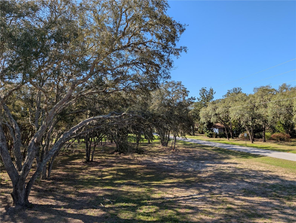
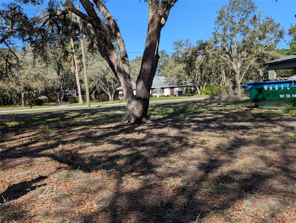
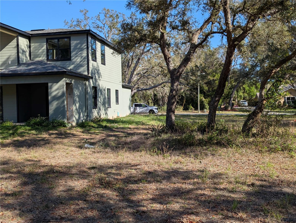
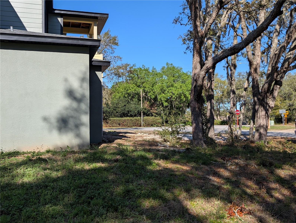
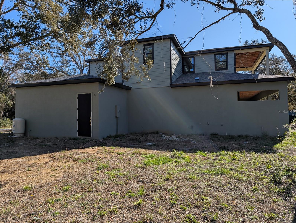
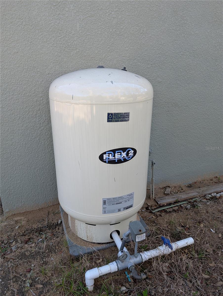
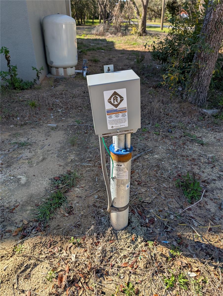
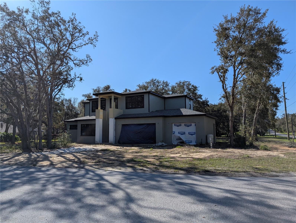
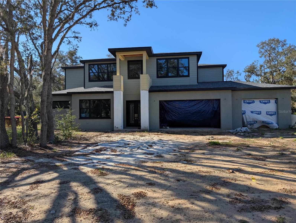
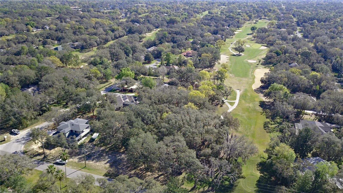
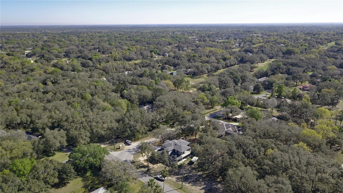
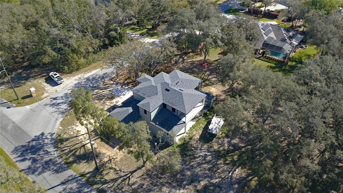
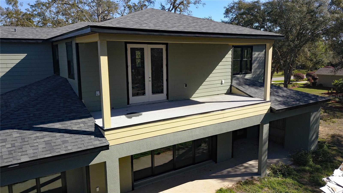
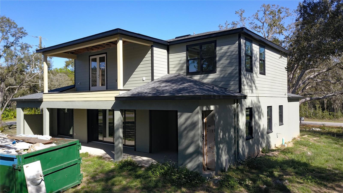
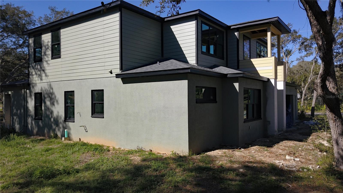
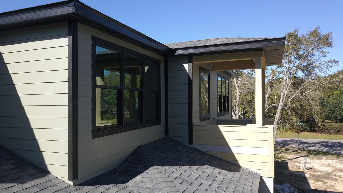
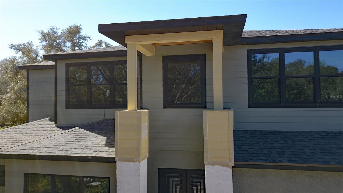
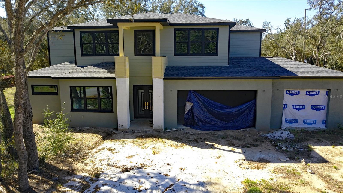
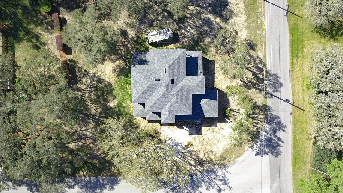
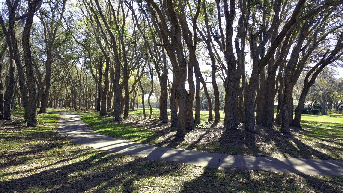
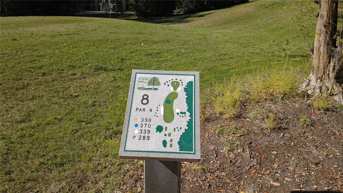
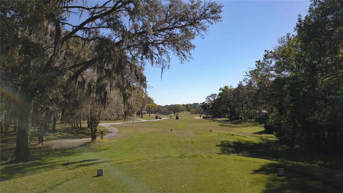
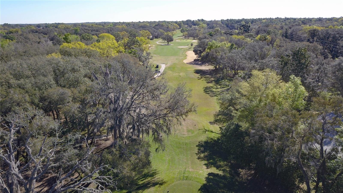
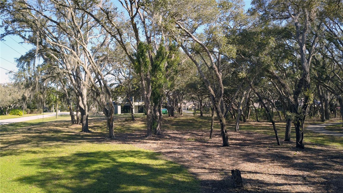
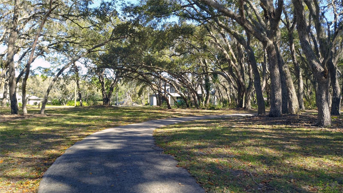
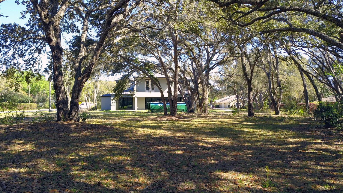
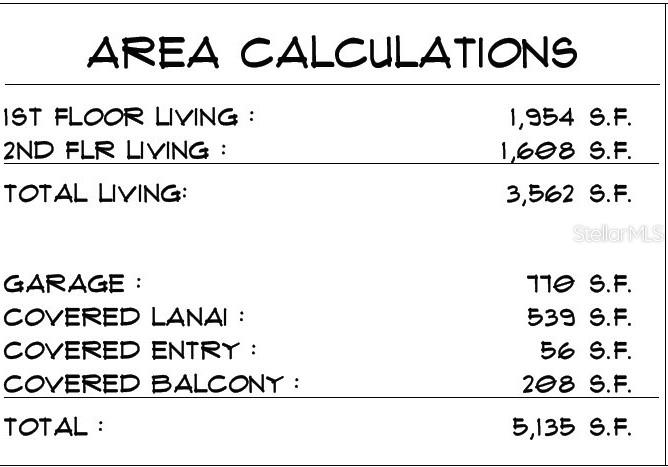
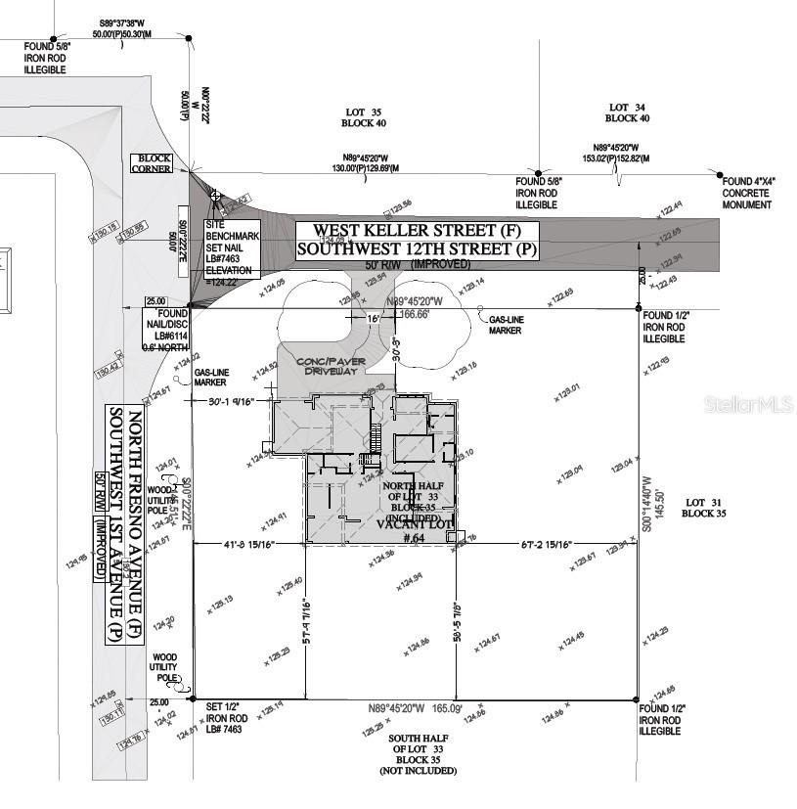
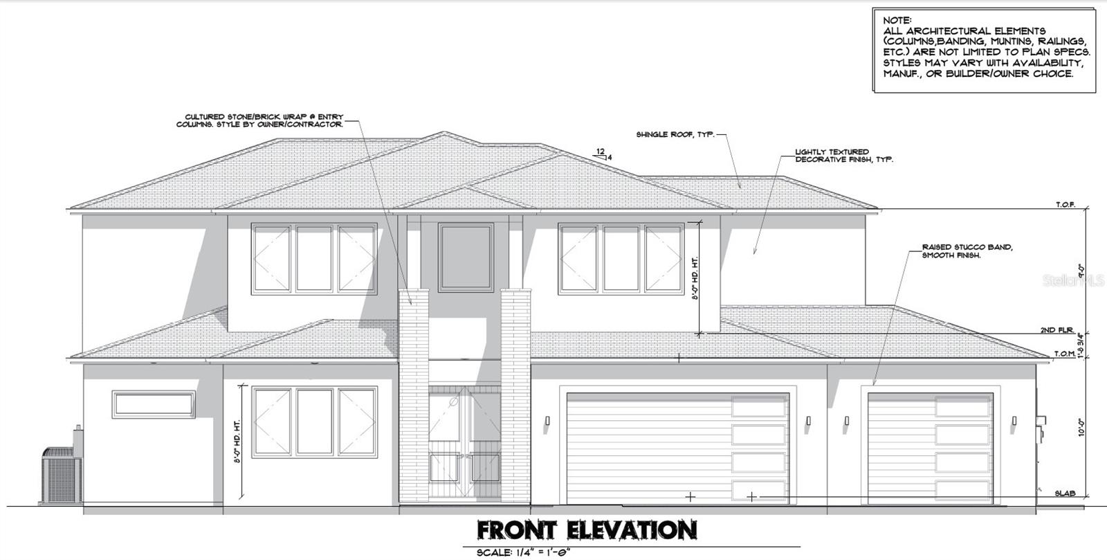
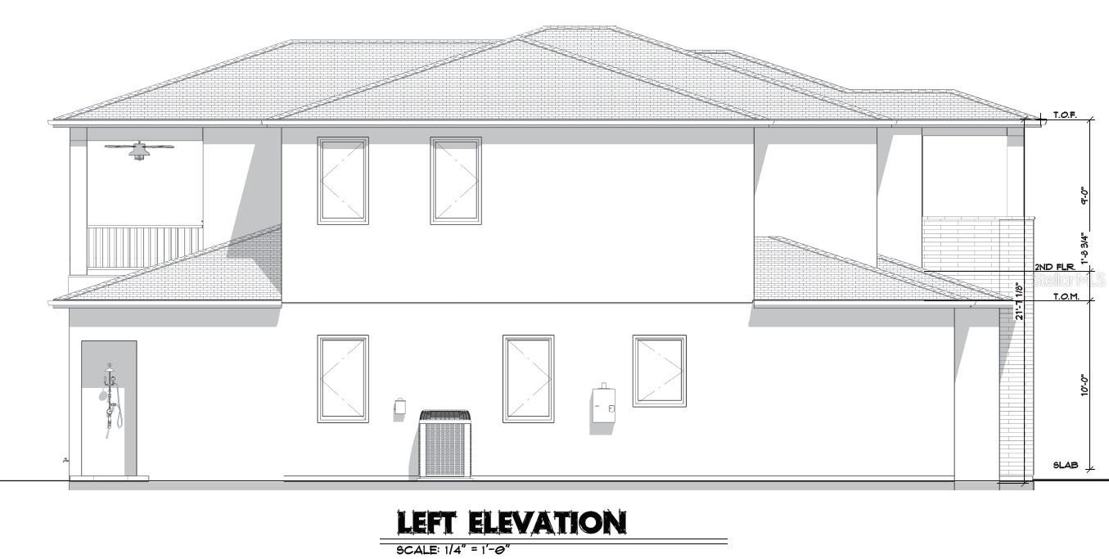
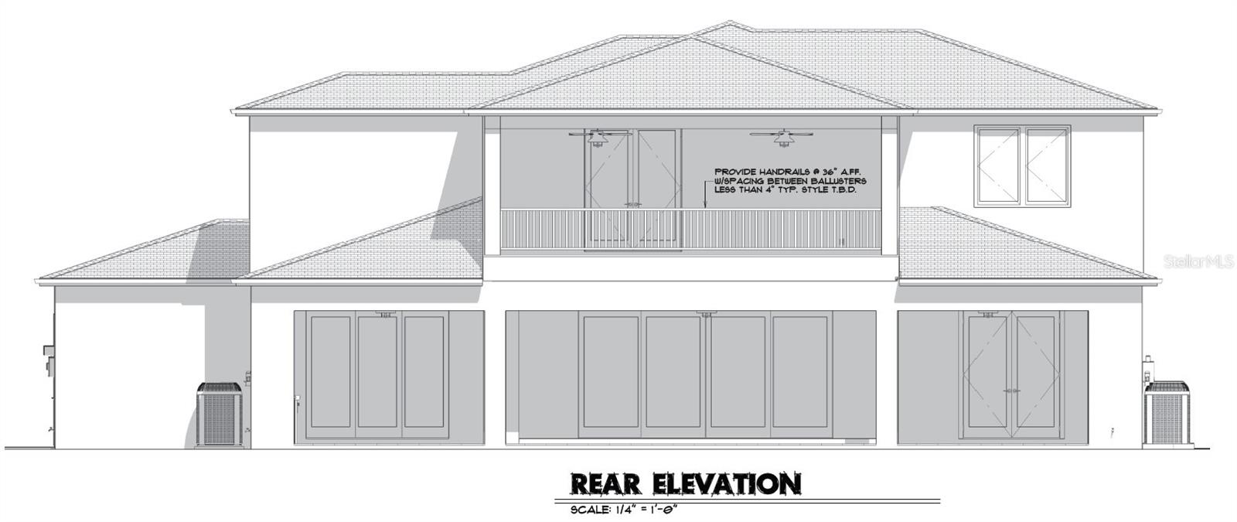
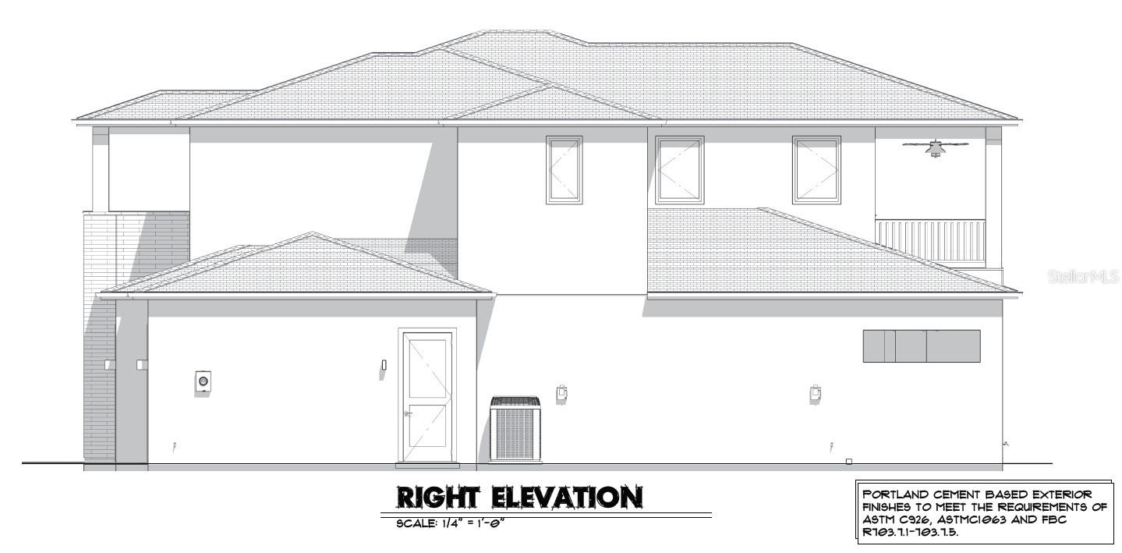
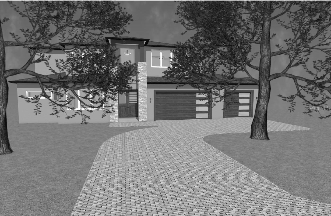
- MLS#: TB8361723 ( Residential )
- Street Address: 64 Keller Street
- Viewed: 45
- Price: $475,000
- Price sqft: $93
- Waterfront: No
- Year Built: 2025
- Bldg sqft: 5135
- Bedrooms: 4
- Total Baths: 5
- Full Baths: 4
- 1/2 Baths: 1
- Garage / Parking Spaces: 3
- Days On Market: 13
- Additional Information
- Geolocation: 28.8805 / -82.4353
- County: CITRUS
- City: HERNANDO
- Zipcode: 34442
- Subdivision: Citrus Hills
- Elementary School: Forest Ridge Elementary School
- Middle School: Lecanto Middle School
- High School: Lecanto High School
- Provided by: ACTIVE AGENT REALTY LLC
- Contact: John Maisel
- 352-228-8910

- DMCA Notice
-
DescriptionUnder Construction. ATTENTION BUILDERS, INVESTORS, AND VISIONARY HOMEOWNERS! Unlock Immediate Equity in Prime Citrus Hills Location with Desirable Layout! Seize this exceptional opportunity to acquire an approximately 75% complete custom home, situated on a coveted corner lot directly on the 8th tee of the prestigious Oaks Golf Course within The Villages of Citrus Hills. This property represents a rare chance to finalize a substantial residence to your exact specifications, whether for personal enjoyment, lucrative resale, or as a compelling investment project. A recent professional appraisal has valued this property at $500,000 in its current condition while projecting a significant increase to $798,000 upon completion. With an estimated $150,000 to $200,000 to complete the remaining construction, the potential for immediate equity and substantial returns is undeniable. The existing plans indicate a spacious layout, including 4 bedrooms, 4 full bathrooms and 1 half bathroom, 3,562 square feet of living area and a total area of 5,135 square feet, offering ample room for luxurious living and entertaining. The 0.55 acre lot (approximately 24,042 sq ft) is flat, features mature trees, and offers the possibility of adding a private pool. The first floor features an open Living Room/Dining/Kitchen layout, walk in pantry, wet bar, oversized laundry room, large master bedroom suite, office/study, and a half bath for guests. Upstairs, you'll find three additional spacious bedrooms equipped with walk in closets. Two of these bedrooms boast the luxury of private en suite bathrooms, while the third bedroom offers direct access to the upstairs guest bathroom. Enhancing the second floor living space is a loft area complete with French doors that open onto a covered balcony overlooking the serene backyard. This is more than just a property; it's an opportunity to capitalize on a significant head start in a premier community. Contact us today for more details and to explore this exceptional investment!
All
Similar
Features
Appliances
- None
Home Owners Association Fee
- 170.00
Home Owners Association Fee Includes
- Management
- Other
- Security
Association Name
- Citrus Hills POA / Amy Carter
Association Phone
- 727-232-1173 x11
Builder Model
- Custom Build
Builder Name
- Owner Builder
Carport Spaces
- 0.00
Close Date
- 0000-00-00
Cooling
- None
- Other
Country
- US
Covered Spaces
- 0.00
Exterior Features
- French Doors
- Sliding Doors
Flooring
- Other
Garage Spaces
- 3.00
Heating
- None
- Other
High School
- Lecanto High School
Insurance Expense
- 0.00
Interior Features
- Open Floorplan
- Primary Bedroom Main Floor
- Split Bedroom
- Tray Ceiling(s)
- Vaulted Ceiling(s)
- Walk-In Closet(s)
- Wet Bar
Legal Description
- The North 1/2 of Lot 33
- Block 35
- CITRUS HILLS FIRST ADDITION
- a subdivision according to the plat thereof recorded in Plat Book 9
- Page 73
- of the Public Records of Citrus County
- Florida.
Levels
- Two
Living Area
- 3562.00
Lot Features
- Cleared
- Corner Lot
- Level
- On Golf Course
- Paved
Middle School
- Lecanto Middle School
Area Major
- 34442 - Hernando
Net Operating Income
- 0.00
New Construction Yes / No
- Yes
Occupant Type
- Vacant
Open Parking Spaces
- 0.00
Other Expense
- 0.00
Parcel Number
- 2297778
Pets Allowed
- Yes
Possession
- Close Of Escrow
Property Condition
- Under Construction
Property Type
- Residential
Roof
- Shingle
School Elementary
- Forest Ridge Elementary School
Sewer
- Septic Needed
Style
- Contemporary
Tax Year
- 2024
Township
- 18S
Utilities
- Cable Available
- Electricity Available
Views
- 45
Virtual Tour Url
- https://www.propertypanorama.com/instaview/stellar/TB8361723
Water Source
- Well
Year Built
- 2025
Zoning Code
- CRR
Listing Data ©2025 Greater Fort Lauderdale REALTORS®
Listings provided courtesy of The Hernando County Association of Realtors MLS.
Listing Data ©2025 REALTOR® Association of Citrus County
Listing Data ©2025 Royal Palm Coast Realtor® Association
The information provided by this website is for the personal, non-commercial use of consumers and may not be used for any purpose other than to identify prospective properties consumers may be interested in purchasing.Display of MLS data is usually deemed reliable but is NOT guaranteed accurate.
Datafeed Last updated on April 1, 2025 @ 12:00 am
©2006-2025 brokerIDXsites.com - https://brokerIDXsites.com
Sign Up Now for Free!X
Call Direct: Brokerage Office: Mobile: 352.573.8561
Registration Benefits:
- New Listings & Price Reduction Updates sent directly to your email
- Create Your Own Property Search saved for your return visit.
- "Like" Listings and Create a Favorites List
* NOTICE: By creating your free profile, you authorize us to send you periodic emails about new listings that match your saved searches and related real estate information.If you provide your telephone number, you are giving us permission to call you in response to this request, even if this phone number is in the State and/or National Do Not Call Registry.
Already have an account? Login to your account.


