
- Team Crouse
- Tropic Shores Realty
- "Always striving to exceed your expectations"
- Mobile: 352.573.8561
- 352.573.8561
- teamcrouse2014@gmail.com
Contact Mary M. Crouse
Schedule A Showing
Request more information
- Home
- Property Search
- Search results
- 94 Highland Avenue 2402, TARPON SPRINGS, FL 34689
Property Photos
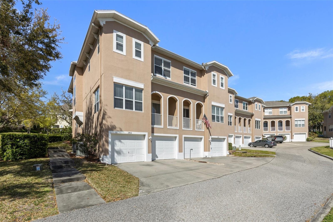

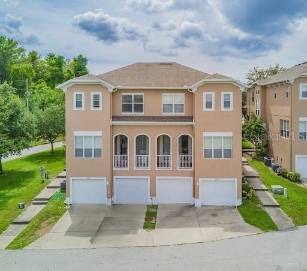
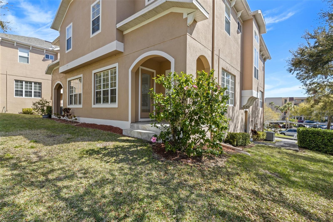
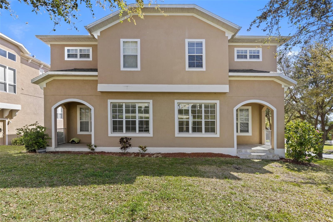
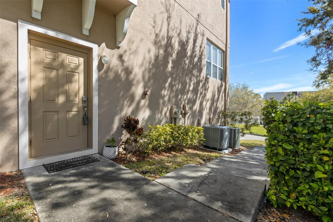
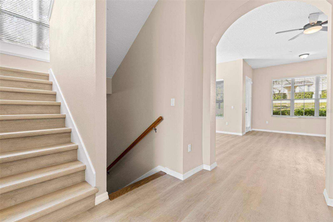
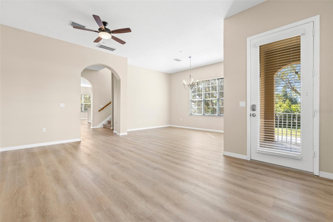
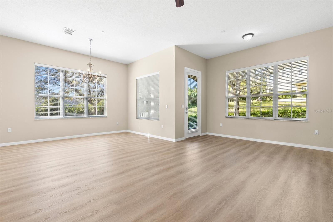
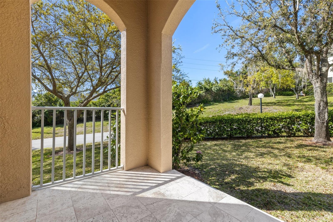
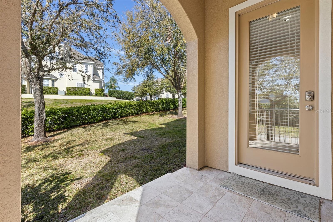
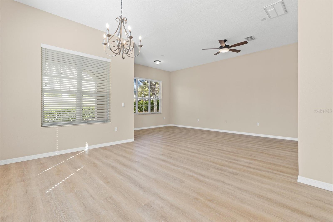
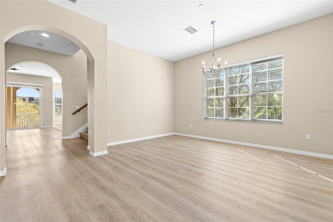
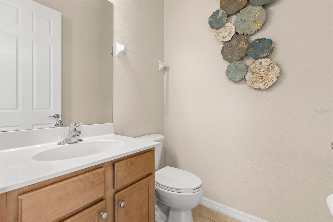
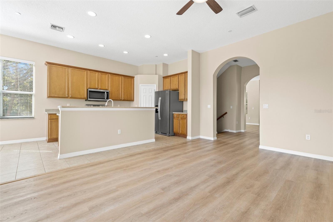
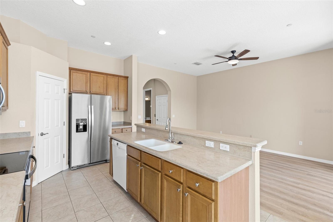
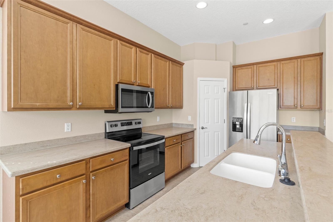
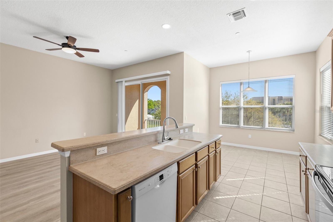
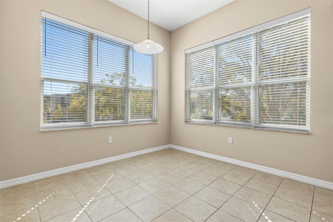
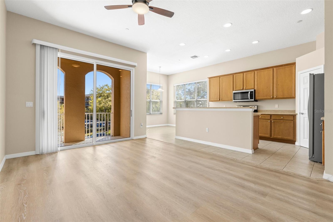
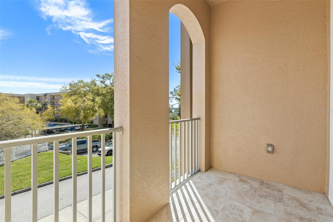
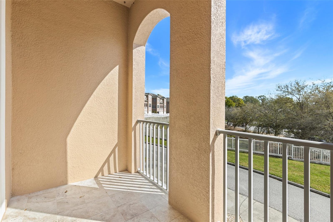
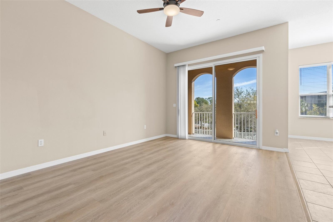
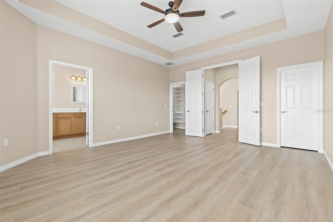
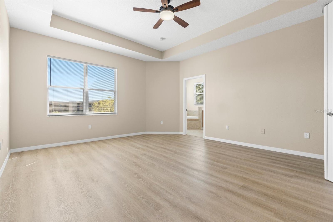
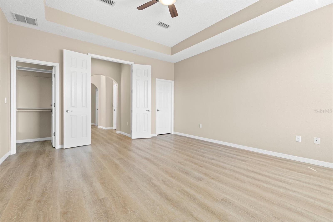
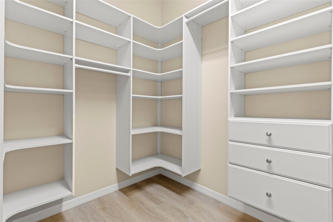
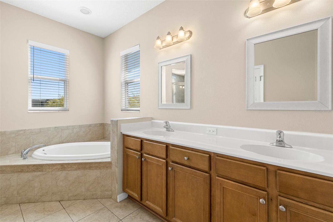
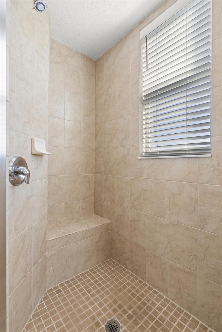
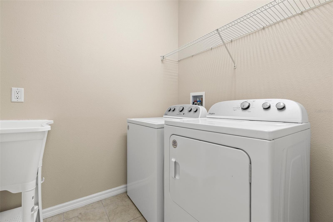
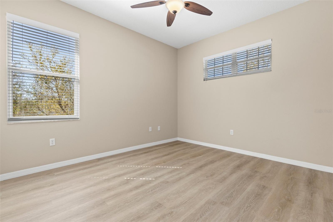
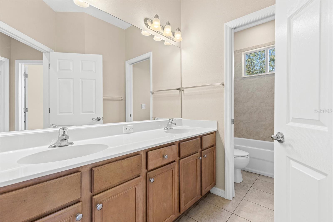
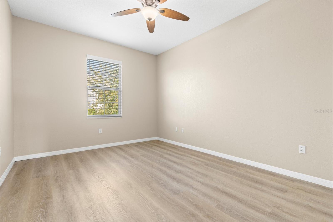
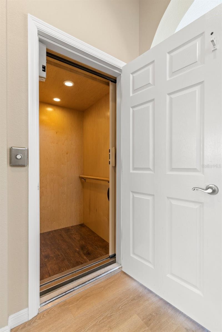
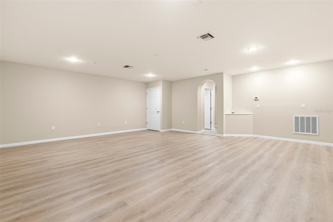
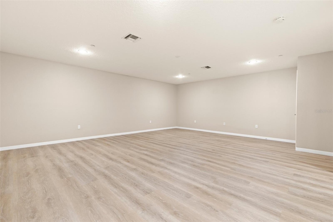
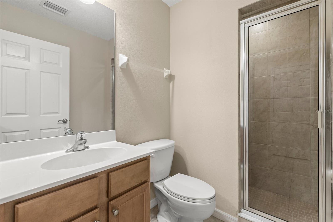
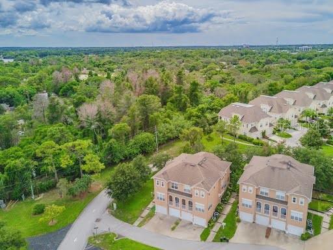
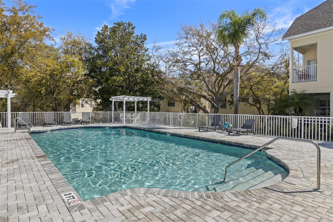
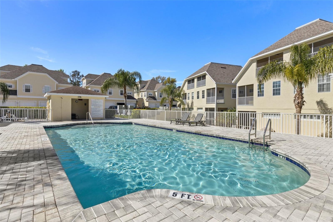
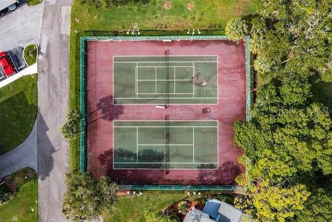
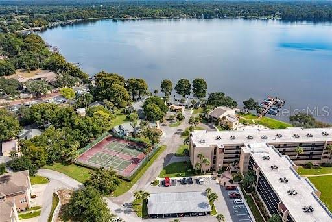
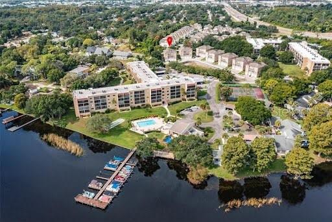
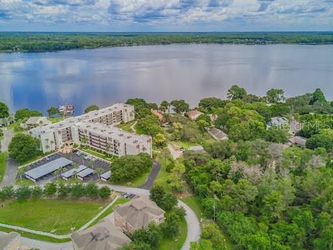




- MLS#: TB8361712 ( Residential )
- Street Address: 94 Highland Avenue 2402
- Viewed: 42
- Price: $450,000
- Price sqft: $154
- Waterfront: No
- Year Built: 2007
- Bldg sqft: 2929
- Bedrooms: 3
- Total Baths: 4
- Full Baths: 3
- 1/2 Baths: 1
- Garage / Parking Spaces: 2
- Days On Market: 85
- Additional Information
- Geolocation: 28.1452 / -82.7302
- County: PINELLAS
- City: TARPON SPRINGS
- Zipcode: 34689
- Subdivision: Tarpon Highlands Lake Tarpon S
- Provided by: COASTAL PIONEER REALTY
- Contact: Mike Shorr
- 813-563-8100

- DMCA Notice
-
DescriptionOne or more photo(s) has been virtually staged. Move in ready 3 bedroom, 3. 5 bathroom, 2 car garage home with a bonus room and private elevator in the highly desirable community of the lake tarpon sail and tennis club community of tarpon springs. Enjoy maintenance free living (water, sewage, garbage, and spectrum wi fi and cable) with the association managing the maintenance of the exterior, the grounds, and the recreational facilities! Upon entering the home, you immediately notice how well this property has been maintained updated luxury vinyl flooring, window treatments, paint, and more. The main floor is a great place to relax and entertain. Towards the front of the home is an open floor plan living and dining room, while the back of the home is the kitchen, breakfast area, powder bathroom, and family room. The kitchen is a chefs dream tall raised paneled wood cabinetry with crown molding, stainless steel appliances, corian counters, and an island with a double sink and bar stool height countertop. With 10 foot ceilings, an abundance of windows, and a glass slider, the breakfast area and family room feel light and bright. All the bedrooms are located on the second floor. Through a set of double doors, you enter the refuge of the primary bedroom. It has a tray ceiling with fan, 2 walk in closets with the larger closet fitted with custom shelving, and an en suite bathroom. The private bathroom has an extended vanity with dual sinks, a glass enclosed shower, a garden soaking tub, and a toilet closet. The 2 additional bedrooms with ceiling fans and double closets are located at the opposite end of the home along with a full bathroom with dual sinks. Next to the laundry room is your private elevator. Yes, that is correct a 3 person residential elevator! Ride the elevator to the basement where you will find another full bathroom, a 22 x 19 bonus room, and a 2 car garage. So many uses for the bonus room a home theater, a 2nd family room, a workout center, the craft/hobby spot, home offices, and more. A new roof was installed in 2024 along with an additional $85,000 in recent improvements which include luxury vinyl flooring and custom closet installation (2023), 2 hvac systems, hot water heater, and kitchen appliances (2022). The lake tarpon sail and tennis club has many amenities including a pool, tennis courts, a fitness center, a club house on lake tarpon, a community dock, and a boat ramp. This great location has easy access to top schools, shopping, entertainment, and restaurants along the us 19 corridor.
All
Similar
Features
Appliances
- Dishwasher
- Disposal
- Dryer
- Electric Water Heater
- Microwave
- Range
- Refrigerator
- Washer
Home Owners Association Fee
- 0.00
Home Owners Association Fee Includes
- Cable TV
- Common Area Taxes
- Pool
- Escrow Reserves Fund
- Insurance
- Internet
- Maintenance Structure
- Maintenance Grounds
- Recreational Facilities
- Sewer
- Trash
- Water
Association Name
- John Verdaasdonk
Basement
- Finished
Carport Spaces
- 0.00
Close Date
- 0000-00-00
Cooling
- Central Air
Country
- US
Covered Spaces
- 0.00
Exterior Features
- Balcony
- Rain Gutters
- Sliding Doors
Flooring
- Ceramic Tile
- Luxury Vinyl
Furnished
- Unfurnished
Garage Spaces
- 2.00
Heating
- Central
Insurance Expense
- 0.00
Interior Features
- Ceiling Fans(s)
- Eat-in Kitchen
- Elevator
- High Ceilings
- Kitchen/Family Room Combo
- Living Room/Dining Room Combo
- PrimaryBedroom Upstairs
- Solid Surface Counters
- Solid Wood Cabinets
- Split Bedroom
- Thermostat
- Tray Ceiling(s)
- Walk-In Closet(s)
- Window Treatments
Legal Description
- TARPON HIGHLANDS LK TARPON SAIL TENNIS CLUB II CONDO BLDG 24
- UNIT 2402
Levels
- Three Or More
Living Area
- 2929.00
Lot Features
- Street One Way
- Paved
Area Major
- 34689 - Tarpon Springs
Net Operating Income
- 0.00
Occupant Type
- Vacant
Open Parking Spaces
- 0.00
Other Expense
- 0.00
Parcel Number
- 08-27-16-89881-024-2402
Parking Features
- Driveway
- Garage Door Opener
Pets Allowed
- Breed Restrictions
- Yes
Possession
- Close Of Escrow
Property Condition
- Completed
Property Type
- Residential
Roof
- Shingle
Sewer
- Public Sewer
Style
- Florida
Tax Year
- 2024
Township
- 27
Unit Number
- 2402
Utilities
- BB/HS Internet Available
- Electricity Connected
- Public
- Sewer Connected
- Water Connected
Views
- 42
Virtual Tour Url
- https://www.propertypanorama.com/instaview/stellar/TB8361712
Water Source
- Public
Year Built
- 2007
Listing Data ©2025 Greater Fort Lauderdale REALTORS®
Listings provided courtesy of The Hernando County Association of Realtors MLS.
Listing Data ©2025 REALTOR® Association of Citrus County
Listing Data ©2025 Royal Palm Coast Realtor® Association
The information provided by this website is for the personal, non-commercial use of consumers and may not be used for any purpose other than to identify prospective properties consumers may be interested in purchasing.Display of MLS data is usually deemed reliable but is NOT guaranteed accurate.
Datafeed Last updated on June 8, 2025 @ 12:00 am
©2006-2025 brokerIDXsites.com - https://brokerIDXsites.com
Sign Up Now for Free!X
Call Direct: Brokerage Office: Mobile: 352.573.8561
Registration Benefits:
- New Listings & Price Reduction Updates sent directly to your email
- Create Your Own Property Search saved for your return visit.
- "Like" Listings and Create a Favorites List
* NOTICE: By creating your free profile, you authorize us to send you periodic emails about new listings that match your saved searches and related real estate information.If you provide your telephone number, you are giving us permission to call you in response to this request, even if this phone number is in the State and/or National Do Not Call Registry.
Already have an account? Login to your account.


