
- Team Crouse
- Tropic Shores Realty
- "Always striving to exceed your expectations"
- Mobile: 352.573.8561
- 352.573.8561
- teamcrouse2014@gmail.com
Contact Mary M. Crouse
Schedule A Showing
Request more information
- Home
- Property Search
- Search results
- 550 7th Street S, SAFETY HARBOR, FL 34695
Property Photos
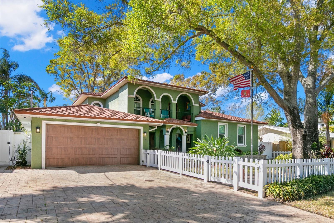

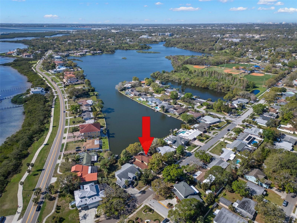
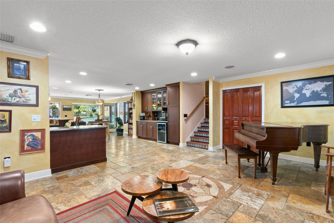
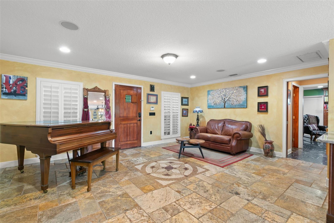
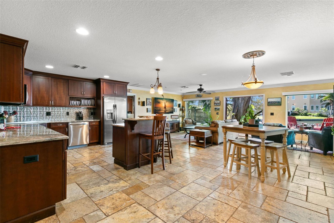
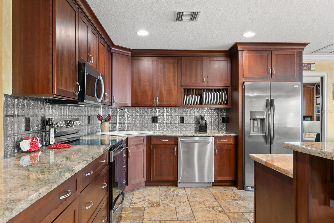
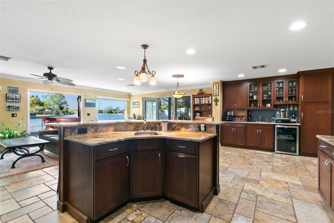
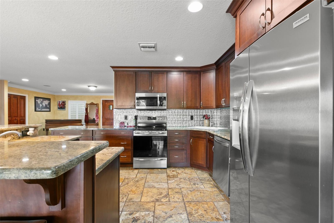
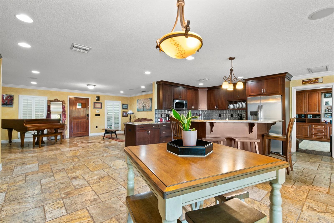
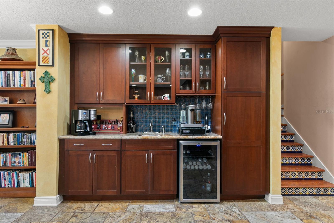
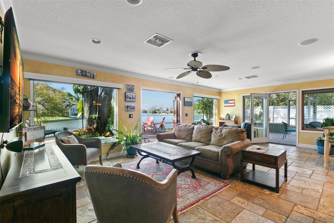
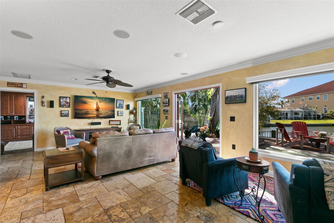
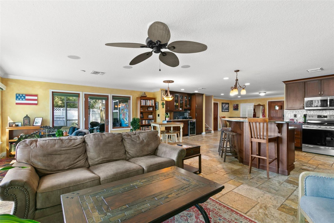
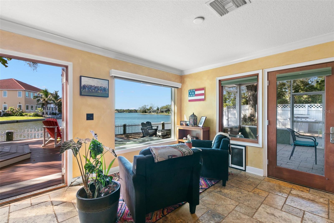
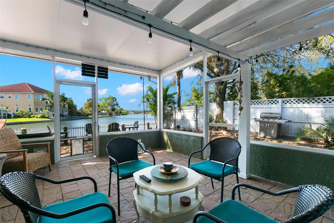
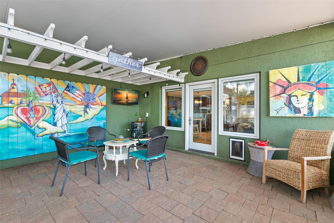
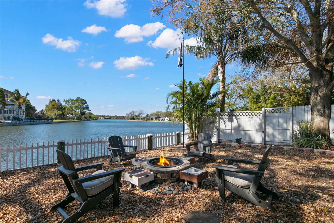
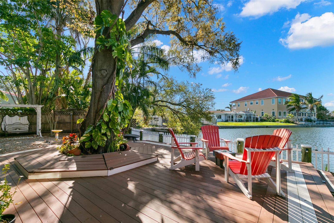
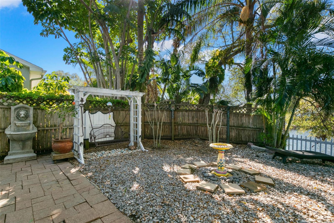
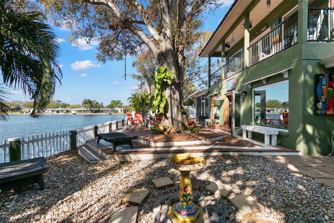
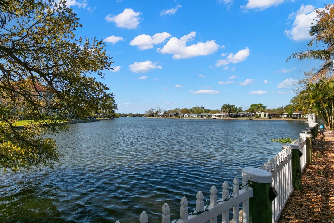
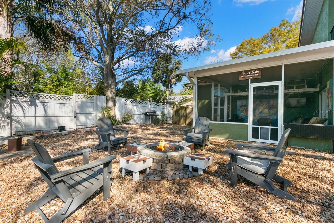
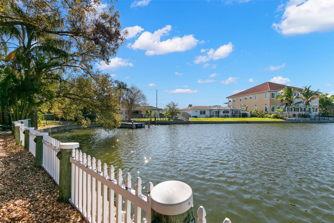
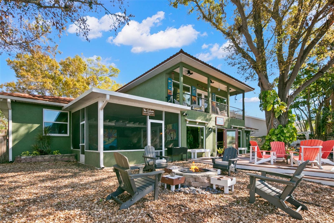
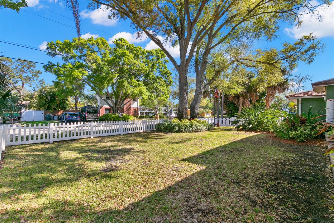
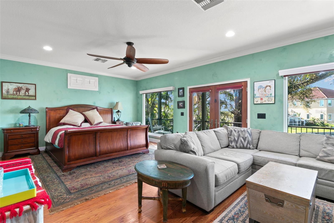
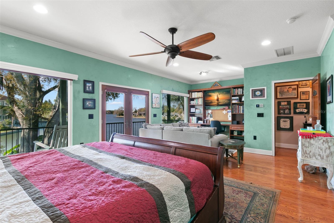
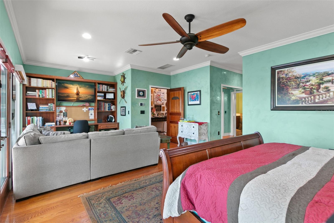
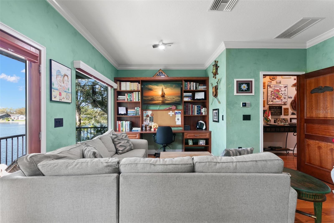
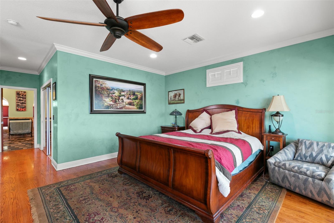
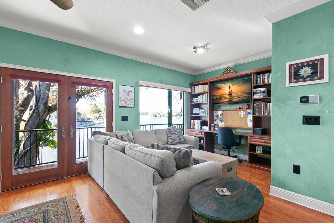
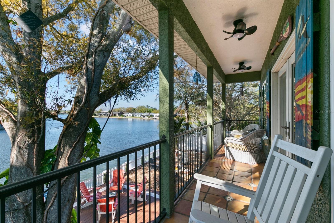
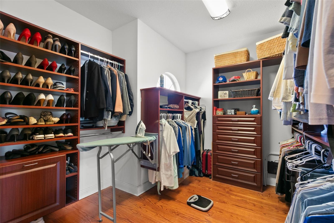
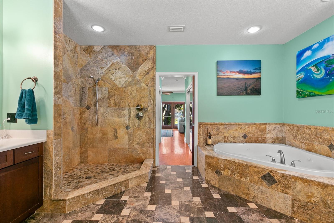
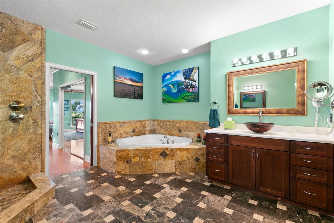
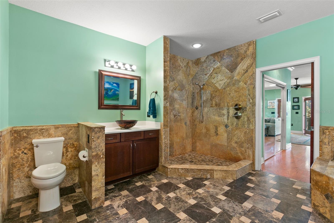
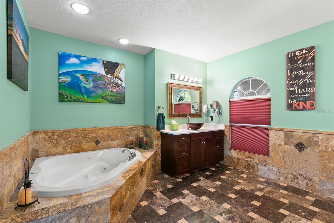
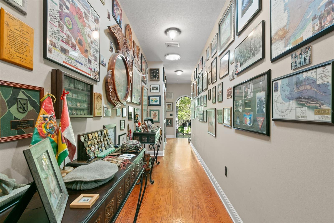
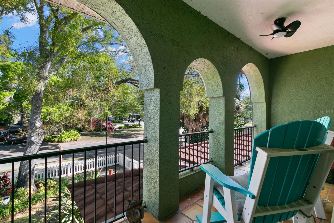
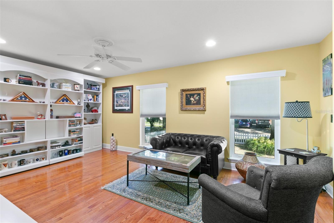
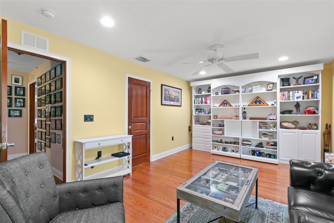
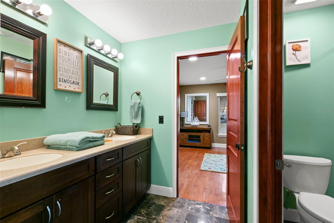
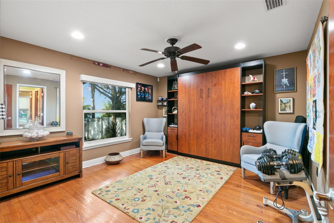
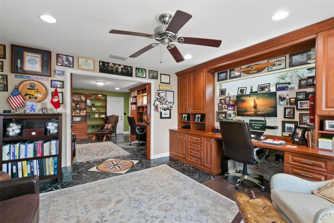
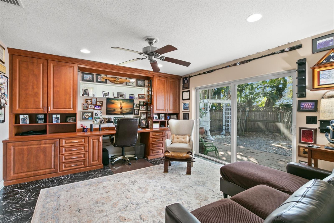
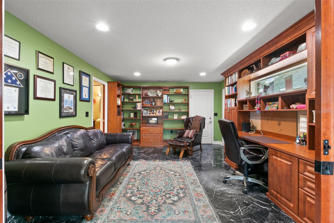
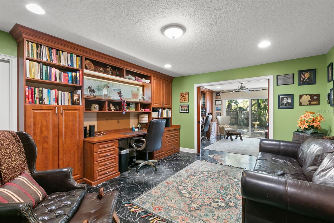
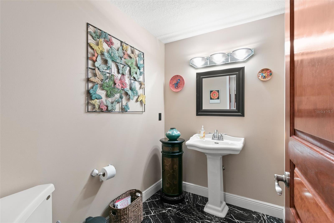
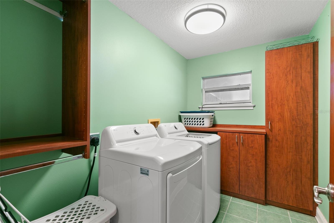
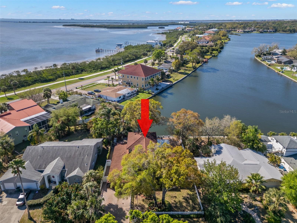
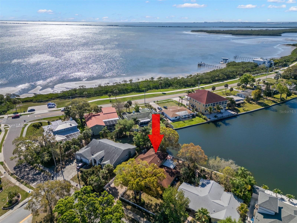
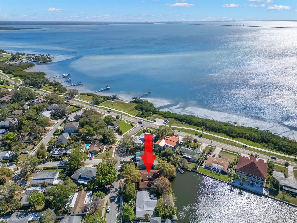
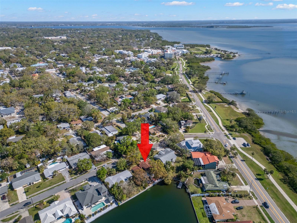
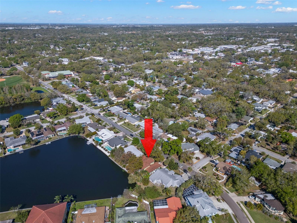
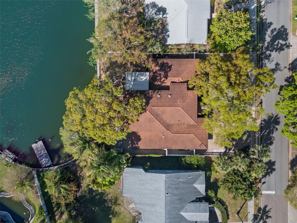
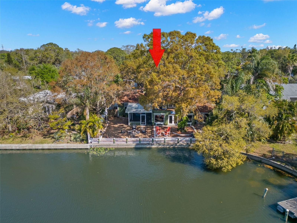
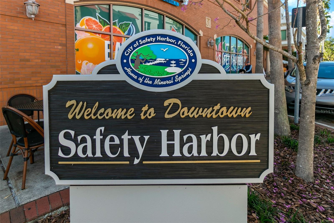
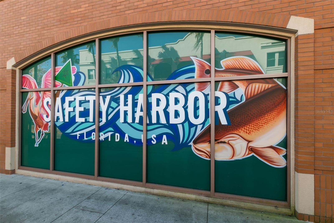
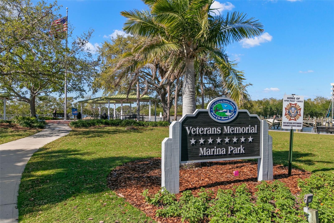
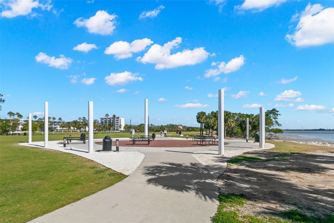
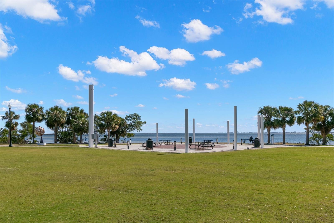
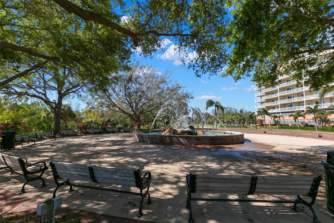
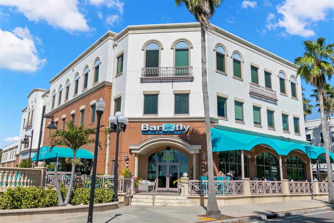
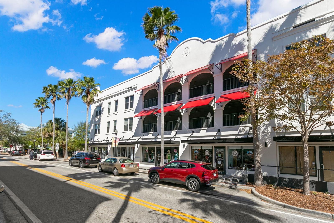
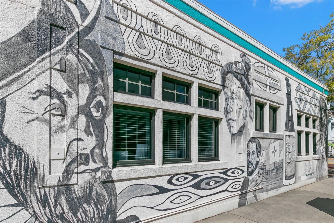
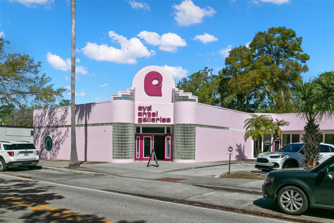
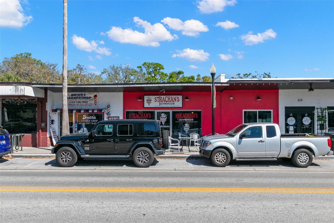
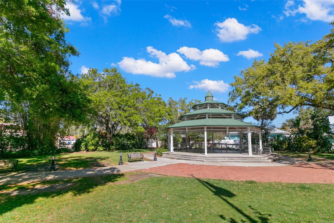
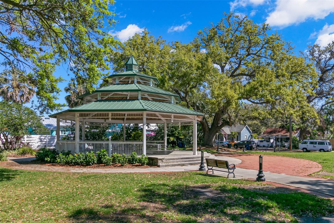
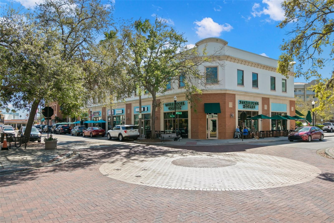
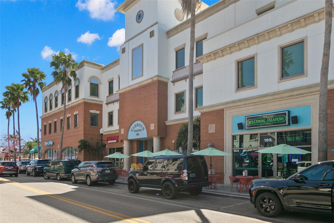
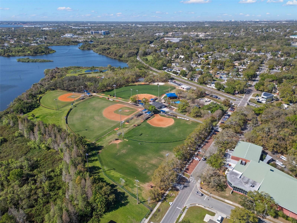
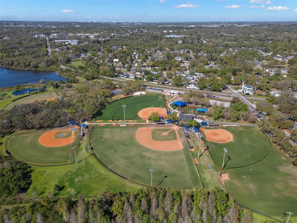
- MLS#: TB8361661 ( Residential )
- Street Address: 550 7th Street S
- Viewed: 60
- Price: $1,500,000
- Price sqft: $354
- Waterfront: Yes
- Wateraccess: Yes
- Waterfront Type: Lake Front
- Year Built: 1974
- Bldg sqft: 4238
- Bedrooms: 3
- Total Baths: 4
- Full Baths: 3
- 1/2 Baths: 1
- Garage / Parking Spaces: 2
- Days On Market: 43
- Additional Information
- Geolocation: 27.9861 / -82.6928
- County: PINELLAS
- City: SAFETY HARBOR
- Zipcode: 34695
- Subdivision: Del Oro Shores Lot 11
- Provided by: SOUTHERN LIFE REALTY
- Contact: Andrew Goodwin
- 727-642-1758

- DMCA Notice
-
DescriptionWelcome home! This beautiful 3 bedroom, 3.5 bathroom + 2 office waterfront home spans an impressive 3,300 square feet, offering both luxury and comfort for the next owners! Nestled on Alligator Lake, this spacious residence boasts breathtaking water views and a peaceful atmosphere, perfect for those seeking a tranquil retreat. Open Concept living on the 1st floor features beautiful travertine flooring throughout, Kitchen, Coffee/Wine Bar area, Dining, Living Room, 1 half bath, and 2 Large offices which could be turned in to a downstairs Primary Bedroom Suite/Media Room/Bonus space! Large Picture Windows provide amazing South & West views of Alligator Lake throughout the entire home! Buyers will love the fully screened lanai space off the living room a comfortable spot for indoor/outdoor dining or a relaxing space to take in the scenery and fire pit area in the backyard. Just a few steps up from the main level, the mid level features the Laundry/Utility Room with additional storage, plus a Jack & Jill bedroom setup w/ 2 bedrooms split by 1 full Bathroom. The upstairs Primary Suite is unique, private, and spectacular offering a large bedroom, 2 Oversized Walk in closets with California Closet organizers, your own sitting room/den area, and an oversized ensuite Bathroom with luxury finishes! Enjoy your coffee in the AM, and a glass of wine in the PM from your private balcony off the back of the home w/ gorgeous views of the Lake! Additional features: 2 Newer AC systems (2022), Water Softener, Newer Electrical Panel, 50 year Barrel tile Metal Roof with Transferable Warranty. Located just blocks from south of downtown Safety Harbor, Buyers will love access to charming shops Aerie Lane, Backwater Provisions, Blend Sweat Social, local dining Bar Fly, Water Oak Restaurant, Gigglewaters.... and vibrant community events 3rd Fridays, Art & Seafood festival, and holiday parades. Multiple Parks, 5 brand new Pickleball Courts and the Community Center are just around the corner, offering endless recreational opportunities. With stunning beaches nearby, youre only a short drive from the coast, making this home the ideal balance of waterfront living and urban convenience. This is more than just a house its a lifestyle! Short bike ride / Golf Cart ride to Waterfront Park, Breweries, Sips Wine Bar, Main St, and all that Safety Harbor has to offer! Come explore this exceptional property and see all it has to offer!
All
Similar
Features
Waterfront Description
- Lake Front
Appliances
- Bar Fridge
- Built-In Oven
- Dishwasher
- Disposal
- Microwave
- Range
- Refrigerator
Home Owners Association Fee
- 0.00
Carport Spaces
- 0.00
Close Date
- 0000-00-00
Cooling
- Central Air
Country
- US
Covered Spaces
- 0.00
Exterior Features
- Irrigation System
- Rain Gutters
Fencing
- Other
- Vinyl
Flooring
- Ceramic Tile
- Tile
- Travertine
- Wood
Garage Spaces
- 2.00
Heating
- Central
- Electric
Insurance Expense
- 0.00
Interior Features
- Ceiling Fans(s)
- Open Floorplan
- Solid Surface Counters
- Thermostat
Legal Description
- DEL ORO SHORES LOT 11
Levels
- Multi/Split
Living Area
- 3211.00
Area Major
- 34695 - Safety Harbor
Net Operating Income
- 0.00
Occupant Type
- Owner
Open Parking Spaces
- 0.00
Other Expense
- 0.00
Parcel Number
- 03-29-16-20862-000-0110
Property Type
- Residential
Roof
- Tile
Sewer
- Public Sewer
Tax Year
- 2024
Township
- 29
Utilities
- Public
- Sewer Connected
- Water Connected
Views
- 60
Virtual Tour Url
- https://www.propertypanorama.com/instaview/stellar/TB8361661
Water Source
- Canal/Lake For Irrigation
- Public
Year Built
- 1974
Listing Data ©2025 Greater Fort Lauderdale REALTORS®
Listings provided courtesy of The Hernando County Association of Realtors MLS.
Listing Data ©2025 REALTOR® Association of Citrus County
Listing Data ©2025 Royal Palm Coast Realtor® Association
The information provided by this website is for the personal, non-commercial use of consumers and may not be used for any purpose other than to identify prospective properties consumers may be interested in purchasing.Display of MLS data is usually deemed reliable but is NOT guaranteed accurate.
Datafeed Last updated on April 26, 2025 @ 12:00 am
©2006-2025 brokerIDXsites.com - https://brokerIDXsites.com
Sign Up Now for Free!X
Call Direct: Brokerage Office: Mobile: 352.573.8561
Registration Benefits:
- New Listings & Price Reduction Updates sent directly to your email
- Create Your Own Property Search saved for your return visit.
- "Like" Listings and Create a Favorites List
* NOTICE: By creating your free profile, you authorize us to send you periodic emails about new listings that match your saved searches and related real estate information.If you provide your telephone number, you are giving us permission to call you in response to this request, even if this phone number is in the State and/or National Do Not Call Registry.
Already have an account? Login to your account.


