
- Team Crouse
- Tropic Shores Realty
- "Always striving to exceed your expectations"
- Mobile: 352.573.8561
- 352.573.8561
- teamcrouse2014@gmail.com
Contact Mary M. Crouse
Schedule A Showing
Request more information
- Home
- Property Search
- Search results
- 1223 Union Street, CLEARWATER, FL 33755
Property Photos
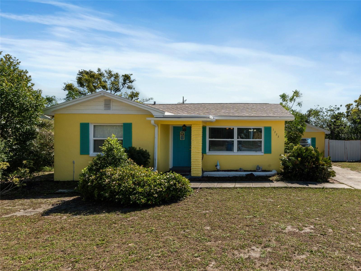

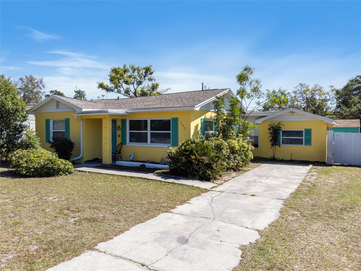
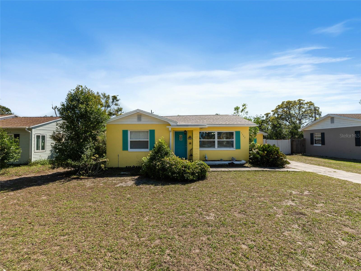
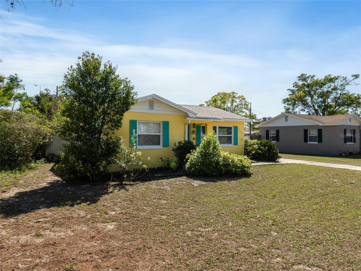
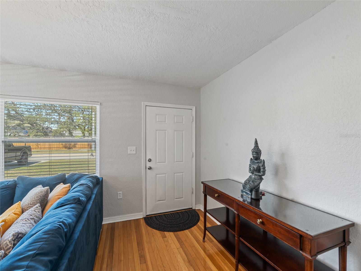
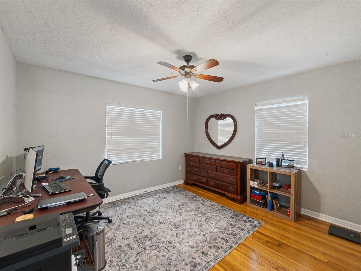
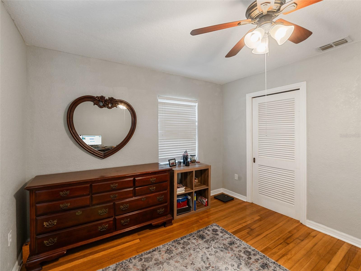
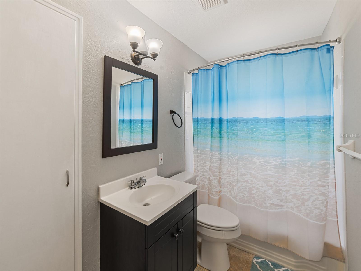
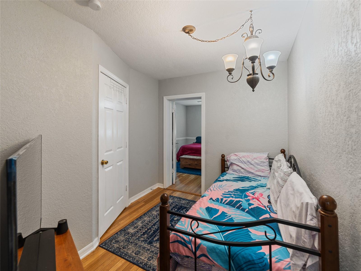
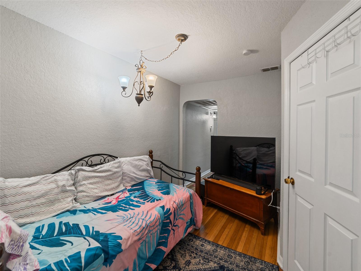
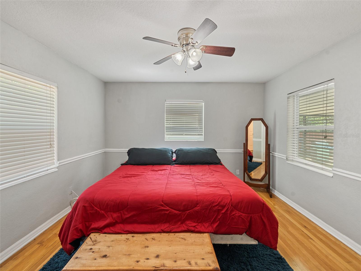
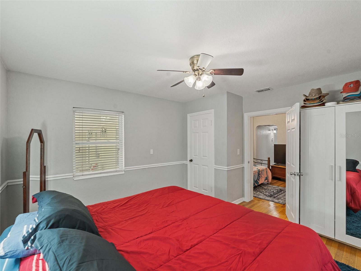
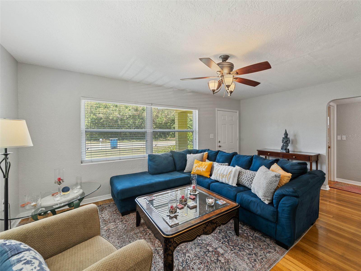
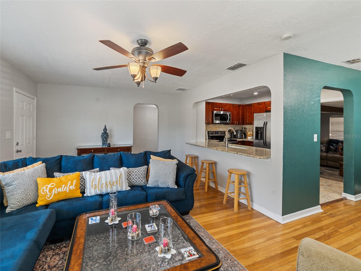
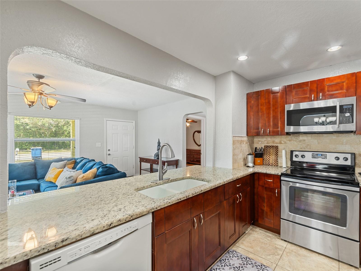
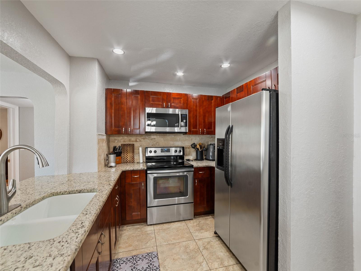
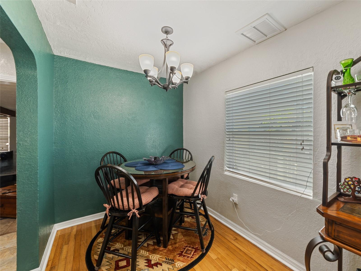
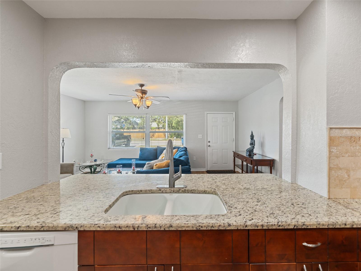
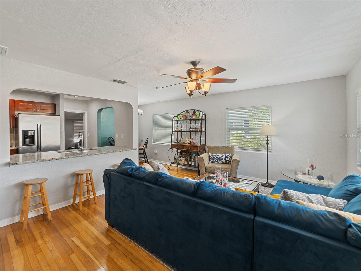
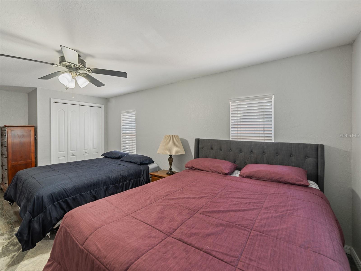
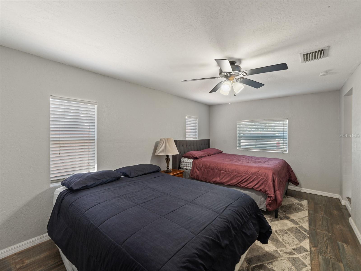
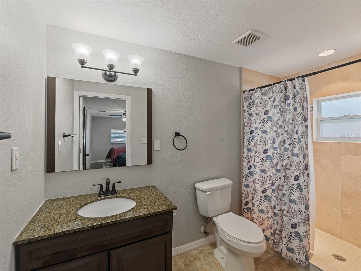
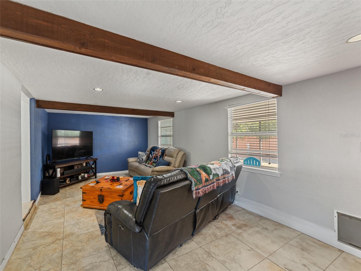
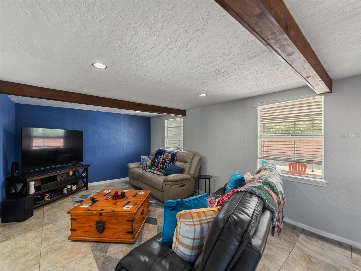
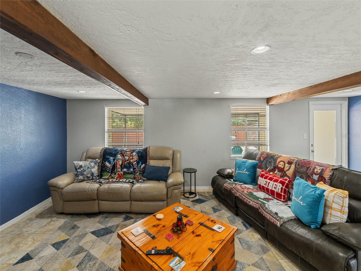
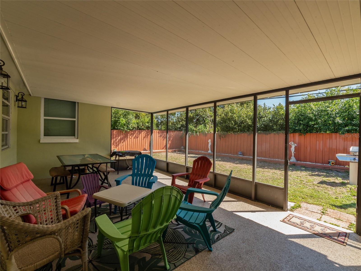
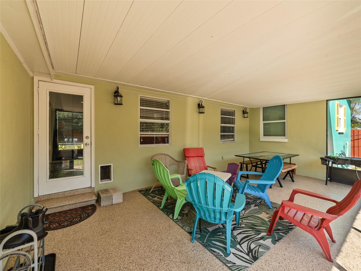
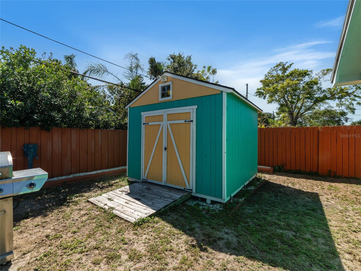
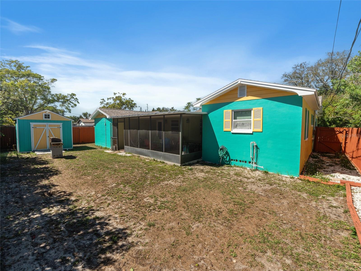
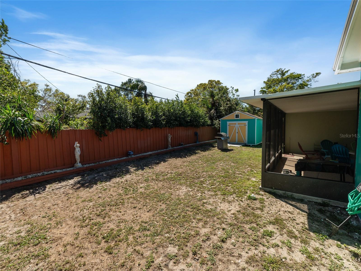
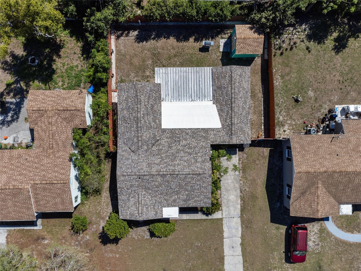
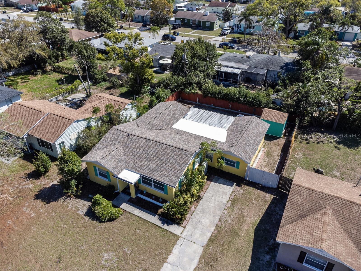
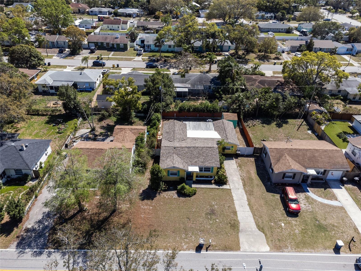
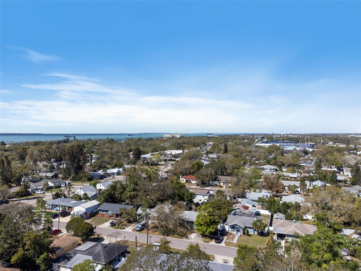
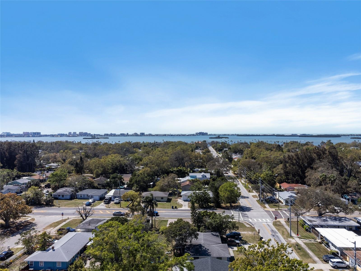
- MLS#: TB8361575 ( Residential )
- Street Address: 1223 Union Street
- Viewed: 27
- Price: $475,000
- Price sqft: $239
- Waterfront: No
- Year Built: 1951
- Bldg sqft: 1986
- Bedrooms: 3
- Total Baths: 2
- Full Baths: 2
- Days On Market: 87
- Additional Information
- Geolocation: 27.9972 / -82.7868
- County: PINELLAS
- City: CLEARWATER
- Zipcode: 33755
- Subdivision: Cleardun
- Elementary School: Dunedin
- Middle School: Dunedin land
- High School: Dunedin
- Provided by: RE/MAX REALTY UNLIMITED
- Contact: Trevor Skeens
- 813-684-0016

- DMCA Notice
-
DescriptionLocation, Location, Location! This charming 3 bedroom, 2 bathroom home is perfectly situated for sports enthusiasts and outdoor adventurers alike. Just a short hop from the Toronto Blue Jays' spring training facility, you'll be front and center for all the action. Plus, the renowned Pinellas Trail is practically in your backyard, offering miles of scenic biking and walking paths. Enjoy comfortable living in a desirable Clearwater neighborhood, with easy access to beaches, shopping, and dining. the shops and restaurants, breweries of Dunedin are just blocks away. Fenced in backyard with large storage shed with power. New HVAC unit installed in November 2024, new insulation added at the same time. New electric panel installed November 2024. New Washer and Dryer purchased in 2022. New epoxy flooring installed on back patio. Beautiful wood and tile floors throughgout. Only 2 blocks from Dunedin elementary and middle school.
All
Similar
Features
Appliances
- Dishwasher
- Dryer
- Electric Water Heater
- Microwave
- Range
- Refrigerator
- Washer
Home Owners Association Fee
- 0.00
Carport Spaces
- 0.00
Close Date
- 0000-00-00
Cooling
- Central Air
Country
- US
Covered Spaces
- 0.00
Exterior Features
- Dog Run
Fencing
- Fenced
Flooring
- Ceramic Tile
- Wood
Garage Spaces
- 0.00
Heating
- Central
- Electric
High School
- Dunedin High-PN
Insurance Expense
- 0.00
Interior Features
- Ceiling Fans(s)
- Kitchen/Family Room Combo
- Solid Surface Counters
Legal Description
- CLEARDUN BLK A
- LOT 12
Levels
- One
Living Area
- 1548.00
Lot Features
- Paved
Middle School
- Dunedin Highland Middle-PN
Area Major
- 33755 - Clearwater
Net Operating Income
- 0.00
Occupant Type
- Owner
Open Parking Spaces
- 0.00
Other Expense
- 0.00
Parcel Number
- 03-29-15-15840-001-0120
Parking Features
- None
Pets Allowed
- Yes
Property Type
- Residential
Roof
- Shingle
School Elementary
- Dunedin Elementary-PN
Sewer
- Public Sewer
Style
- Florida
Tax Year
- 2024
Township
- 29
Utilities
- BB/HS Internet Available
- Cable Available
- Public
Views
- 27
Virtual Tour Url
- https://www.propertypanorama.com/instaview/stellar/TB8361575
Water Source
- Public
Year Built
- 1951
Zoning Code
- R-4
Listing Data ©2025 Greater Fort Lauderdale REALTORS®
Listings provided courtesy of The Hernando County Association of Realtors MLS.
Listing Data ©2025 REALTOR® Association of Citrus County
Listing Data ©2025 Royal Palm Coast Realtor® Association
The information provided by this website is for the personal, non-commercial use of consumers and may not be used for any purpose other than to identify prospective properties consumers may be interested in purchasing.Display of MLS data is usually deemed reliable but is NOT guaranteed accurate.
Datafeed Last updated on June 9, 2025 @ 12:00 am
©2006-2025 brokerIDXsites.com - https://brokerIDXsites.com
Sign Up Now for Free!X
Call Direct: Brokerage Office: Mobile: 352.573.8561
Registration Benefits:
- New Listings & Price Reduction Updates sent directly to your email
- Create Your Own Property Search saved for your return visit.
- "Like" Listings and Create a Favorites List
* NOTICE: By creating your free profile, you authorize us to send you periodic emails about new listings that match your saved searches and related real estate information.If you provide your telephone number, you are giving us permission to call you in response to this request, even if this phone number is in the State and/or National Do Not Call Registry.
Already have an account? Login to your account.


